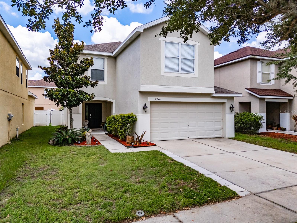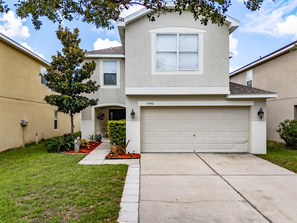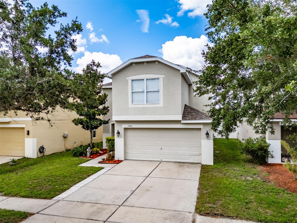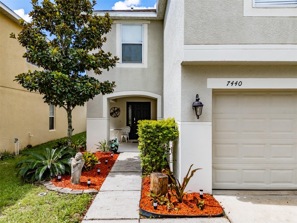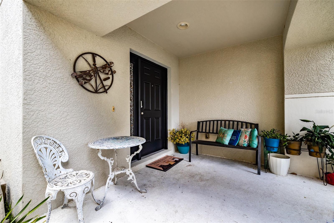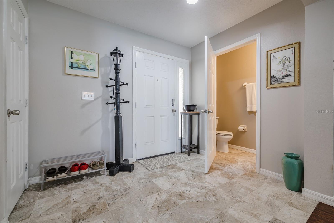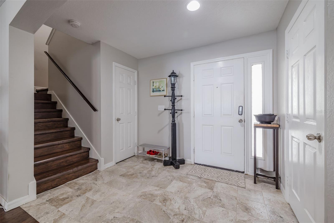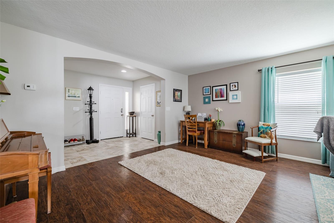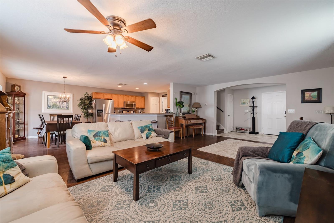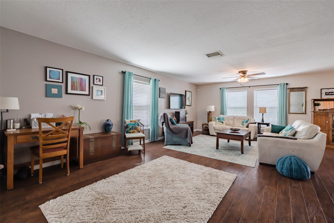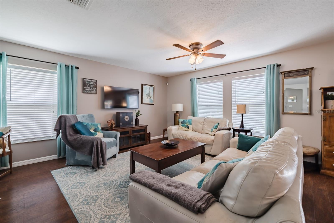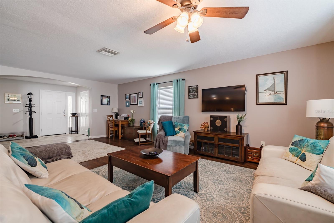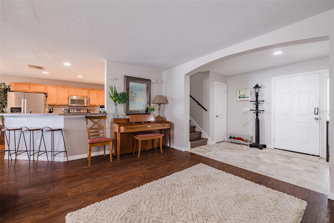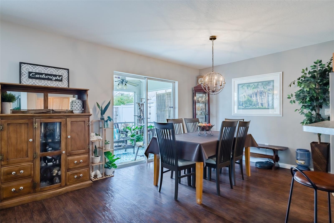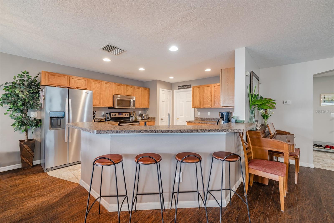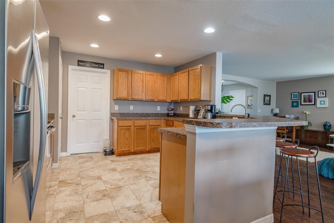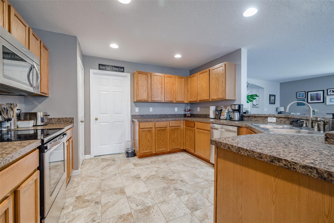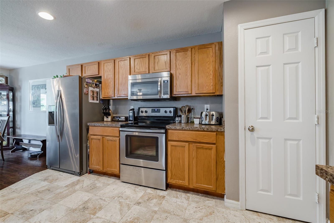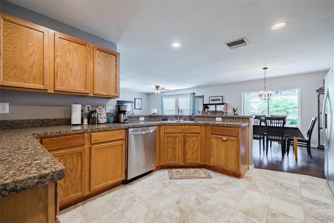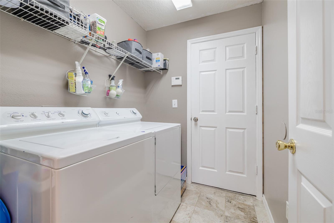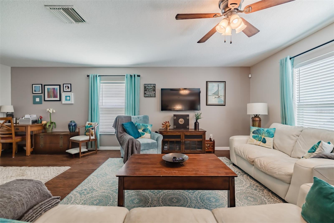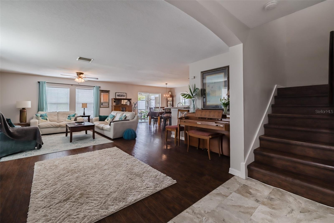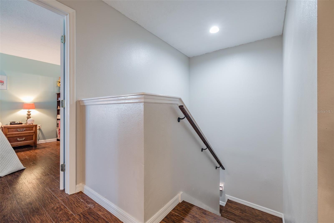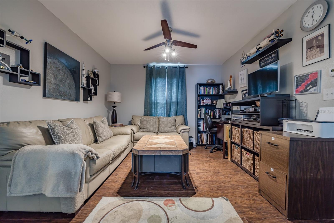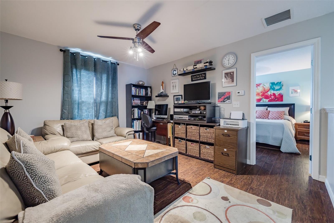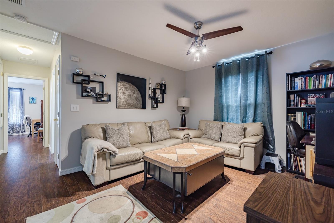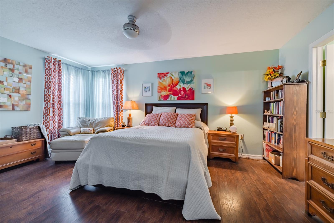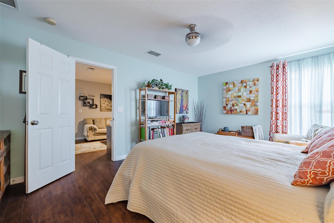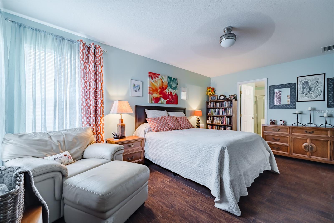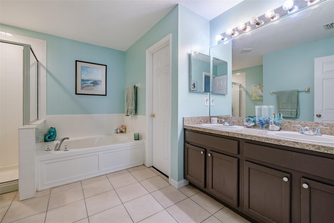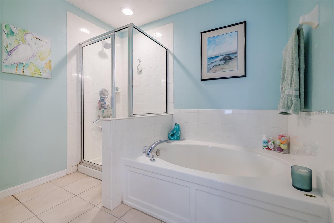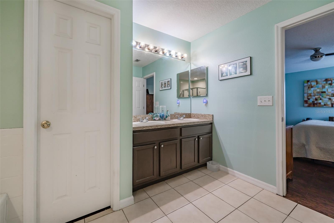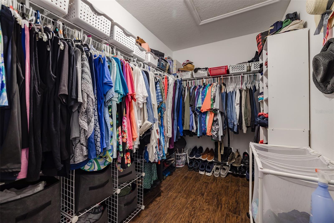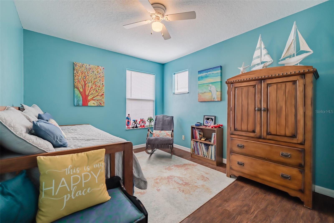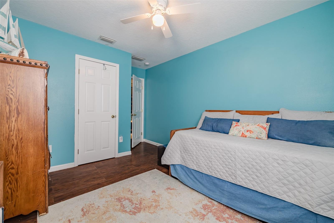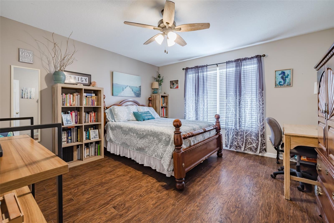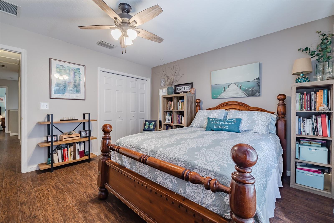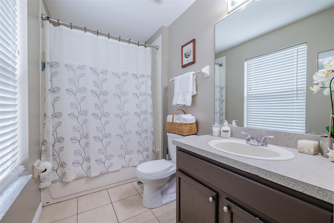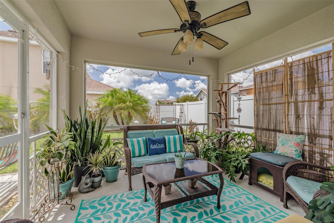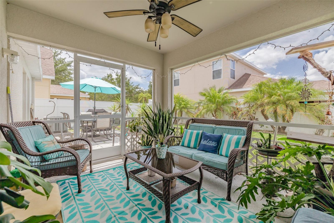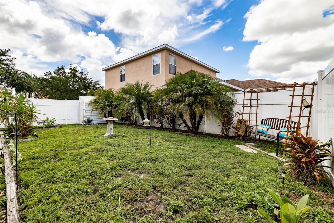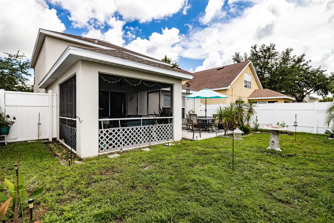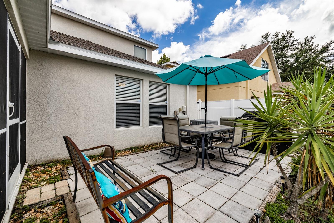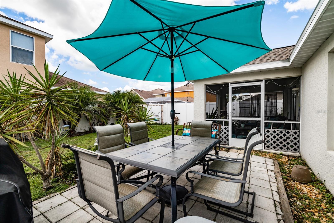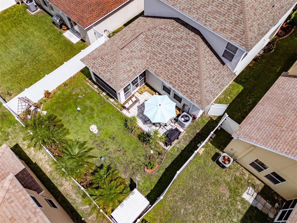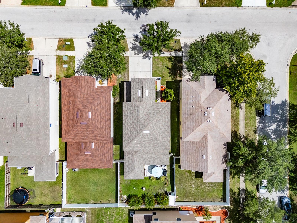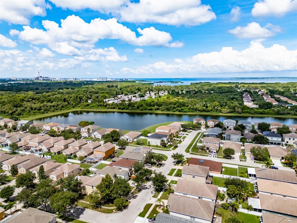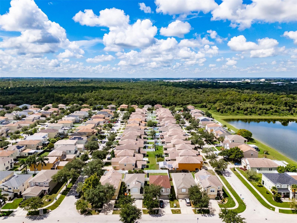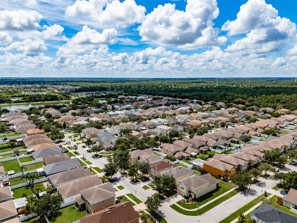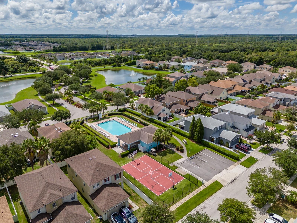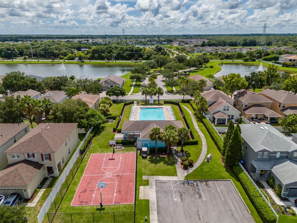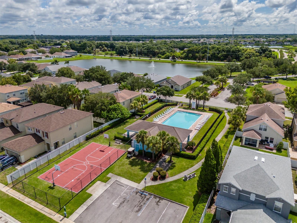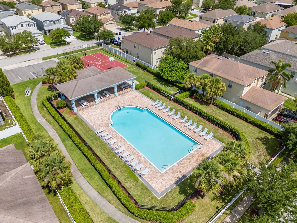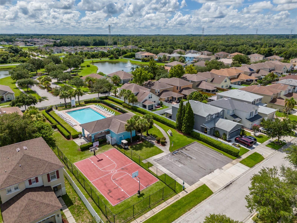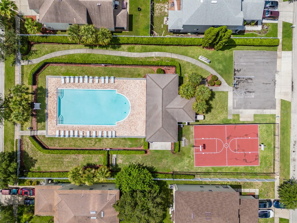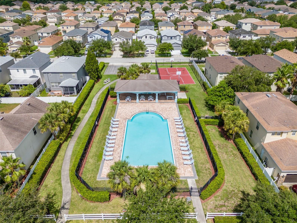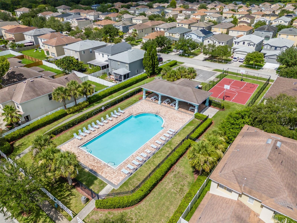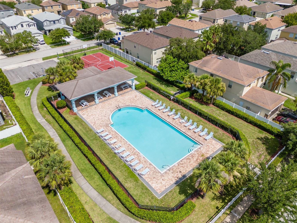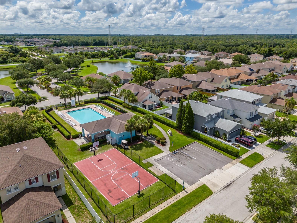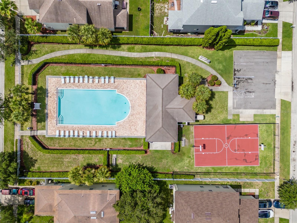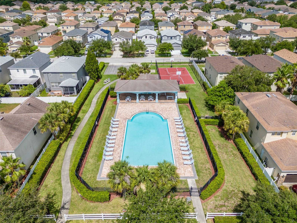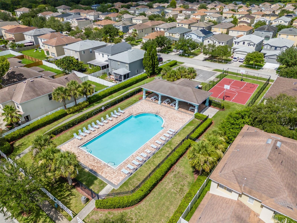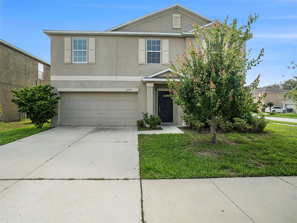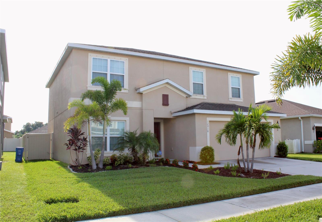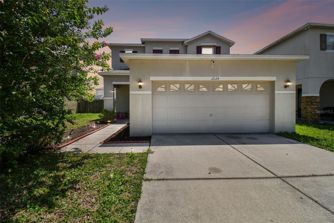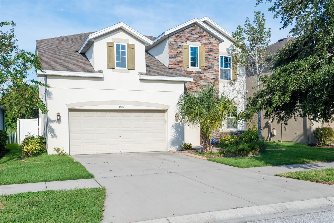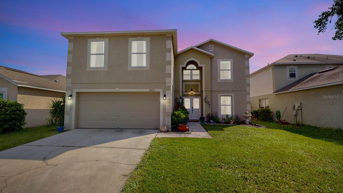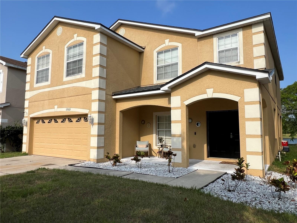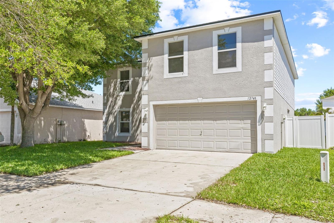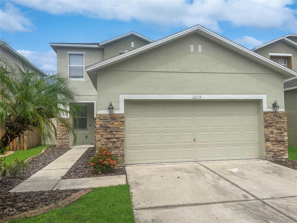7440 Dragon Fly Loop, GIBSONTON, FL 33534
Property Photos
Would you like to sell your home before you purchase this one?
Priced at Only: $379,900
For more Information Call:
Address: 7440 Dragon Fly Loop, GIBSONTON, FL 33534
Property Location and Similar Properties
- MLS#: T3538765 ( Residential )
- Street Address: 7440 Dragon Fly Loop
- Viewed: 8
- Price: $379,900
- Price sqft: $135
- Waterfront: No
- Year Built: 2006
- Bldg sqft: 2804
- Bedrooms: 3
- Total Baths: 3
- Full Baths: 2
- 1/2 Baths: 1
- Garage / Parking Spaces: 2
- Days On Market: 81
- Additional Information
- Geolocation: 27.8246 / -82.3739
- County: HILLSBOROUGH
- City: GIBSONTON
- Zipcode: 33534
- Subdivision: South Bay Lakes
- Elementary School: Corr
- Middle School: Eisenhower
- High School: East Bay
- Provided by: DALTON WADE INC
- Contact: Ralph Martinez, JR
- 888-668-8283
- DMCA Notice
-
DescriptionCharming 3 Bedroom Home in South Bay Lakes, Gibsonton, FL Welcome to 7440 Dragon Fly Loop, a delightful 3 bedroom, 2.5 bath, two story home in the coveted South Bay Lakes community. Enjoy the benefits of this fantastic neighborhood with no CDD fees and a low HOA fee of just $218 per quarter. Key Features: Upgraded Flooring: Laminate floors installed throughout, with new tile in the foyer, half bath, dining room, kitchen, and utility room. The bedrooms feature laminate flooring. Modern Kitchen: In 2016, all stainless steel appliances, including a refrigerator, stove, oven, microwave, and dishwasher, were upgraded. Year round comfort: A new energy efficient AC system was installed in 2016, providing a cool and comfortable environment no matter the season, ensuring you always feel at home while also saving on energy costs. Ceiling Fans: Installed in all bedrooms for added comfort. Privacy and Security: A privacy vinyl fence surrounds the backyard, providing a secure and private outdoor space. The backyard also features a 7x4 shed for additional storage, ensuring your belongings are safe and organized. You'll feel secure knowing that your privacy and safety are well taken care of. Fresh Exterior: The home's exterior was painted in 2017, giving it a fresh and inviting look. Updated Utilities: A new water heater was installed in 2021, and the roof was replaced in 2022. With these recent updates, you can rest assured that the property is low maintenance, allowing you to focus on enjoying your new home. You'll feel relieved knowing that the property is well maintained and ready for you to move in. Prime Location: This home is ideally situated in a fantastic neighborhood, close to popular shopping centers, a variety of dining options, and exciting entertainment venues. With easy access to major highways, this location is perfect for families and individuals alike, offering convenience and ease of access to all your daily needs. You'll feel at ease knowing everything you need is just a short drive away. Take advantage of this meticulously maintained home in the desirable South Bay Lakes community. Contact us today to schedule a viewing and make 7440 Dragon Fly Loop your new home!
Payment Calculator
- Principal & Interest -
- Property Tax $
- Home Insurance $
- HOA Fees $
- Monthly -
Features
Building and Construction
- Covered Spaces: 0.00
- Exterior Features: Sidewalk, Sliding Doors
- Fencing: Vinyl
- Flooring: Ceramic Tile, Laminate
- Living Area: 2184.00
- Other Structures: Shed(s)
- Roof: Shingle
School Information
- High School: East Bay-HB
- Middle School: Eisenhower-HB
- School Elementary: Corr-HB
Garage and Parking
- Garage Spaces: 2.00
- Open Parking Spaces: 0.00
- Parking Features: Driveway
Eco-Communities
- Water Source: Public
Utilities
- Carport Spaces: 0.00
- Cooling: Central Air
- Heating: Central, Heat Pump
- Pets Allowed: Yes
- Sewer: Public Sewer
- Utilities: Cable Available, Electricity Connected, Phone Available, Public, Sewer Connected, Street Lights, Water Connected
Amenities
- Association Amenities: Pool
Finance and Tax Information
- Home Owners Association Fee: 218.00
- Insurance Expense: 0.00
- Net Operating Income: 0.00
- Other Expense: 0.00
- Tax Year: 2023
Other Features
- Appliances: Dishwasher, Microwave, Range
- Association Name: WISE PROPERTY MANAGEMENT
- Association Phone: 813-968-5665
- Country: US
- Interior Features: Ceiling Fans(s), Eat-in Kitchen, Open Floorplan, PrimaryBedroom Upstairs, Solid Surface Counters, Solid Wood Cabinets, Thermostat, Walk-In Closet(s)
- Legal Description: SOUTH BAY LAKES UNIT 2 LOT 2 BLOCK 7
- Levels: Two
- Area Major: 33534 - Gibsonton
- Occupant Type: Owner
- Parcel Number: U-35-30-19-774-000007-00002.0
- Zoning Code: PD
Similar Properties
Nearby Subdivisions
Alafia River Estates
Alafia Shores Sub 1st
Alpine Sub
Armstrongs Riverside Estates
Bayberry Woods Sub
Bullfrog Acres
Bullfrog Creek Preserve
Carriage Pointe Ph 1
Carriage Pointe Phase
Carriage Pointe Phase 1
Carriage Pointe South Ph 2b
Carriage Pointe South Ph 2d2
Carriage Pointe South Ph 2d3
Carriage Pointe South Phase 2d
Carriage Pte South Ph 2c 2
East Bay Lakes
Gibsons Artesian Lands Sectio
Gibsonton On The Bay
Gibsonton On The Bay 6th Add
Gibsonton On The Bay 7th Add
Kings Lake Ph 2a
Kings Lake Phase 3
Magnolia Trails
Northgate Ph 1
South Bay Lakes
South Bay Lakes Unit 2
Southwind Sub
Tanglewood Preserve
Tanglewood Preserve Ph 2
Tanglewood Preserve Ph 3
The Preserve At Bullfrog Creek
Unplatted

- Barbara Kleffel, REALTOR ®
- Southern Realty Ent. Inc.
- Office: 407.869.0033
- Mobile: 407.808.7117
- barb.sellsorlando@yahoo.com


