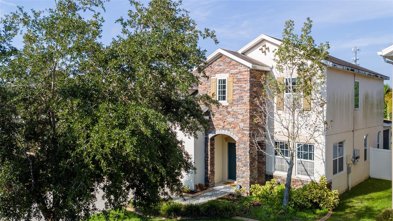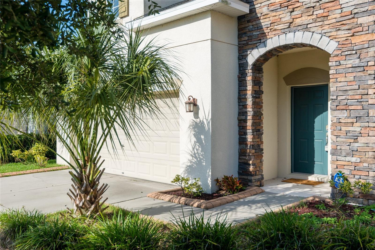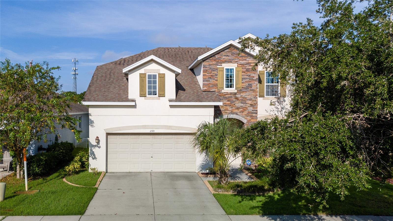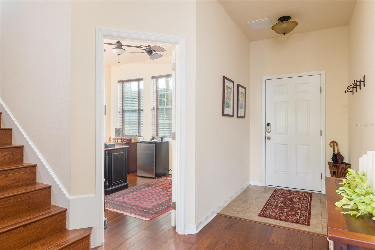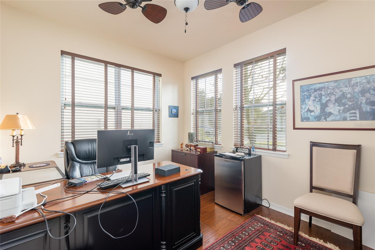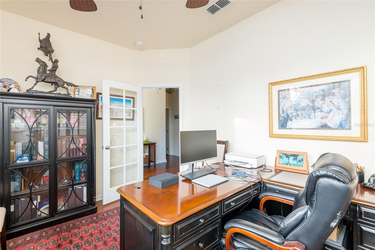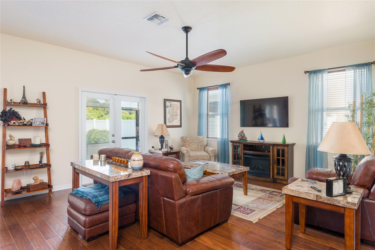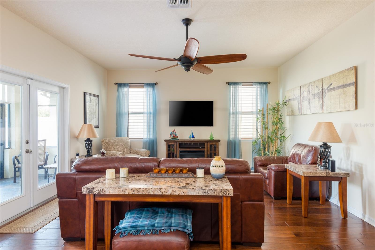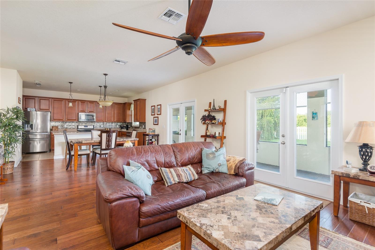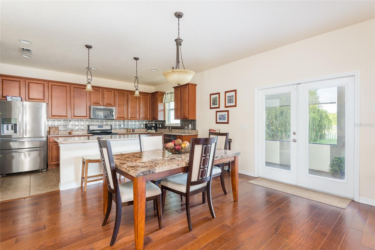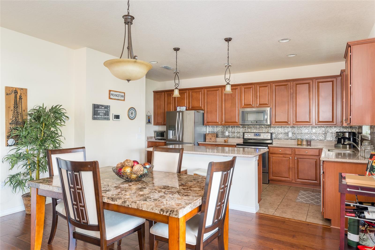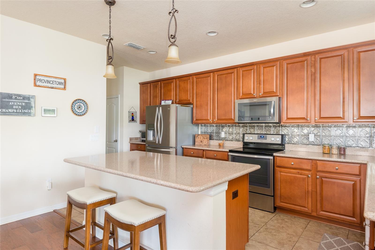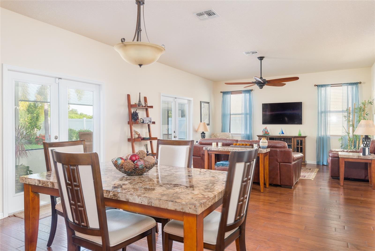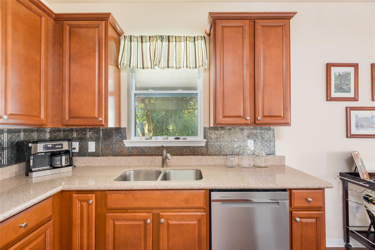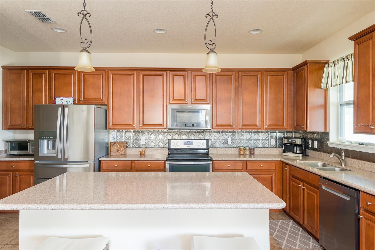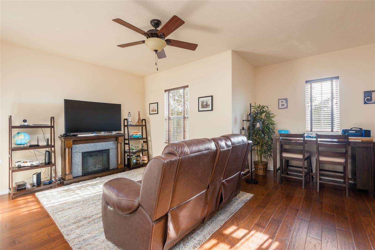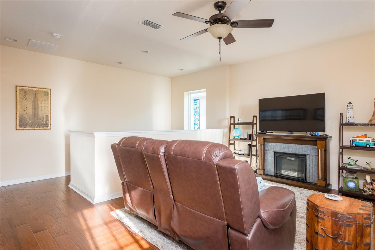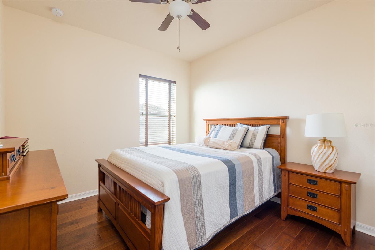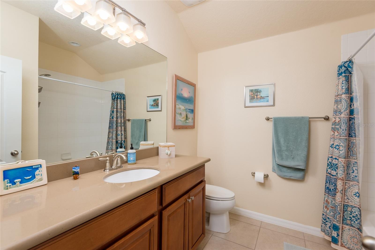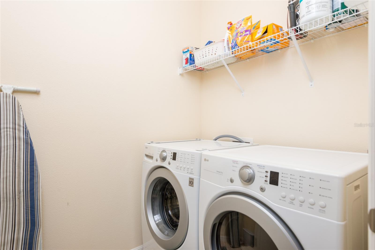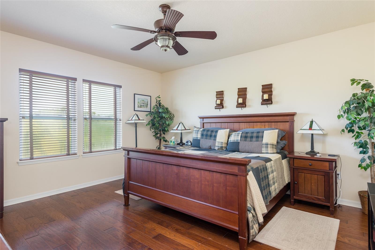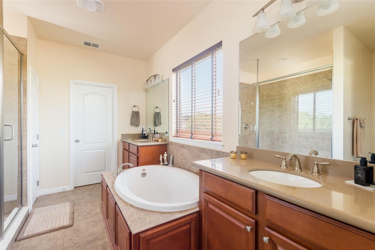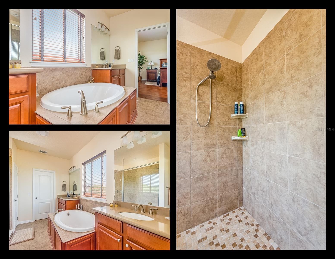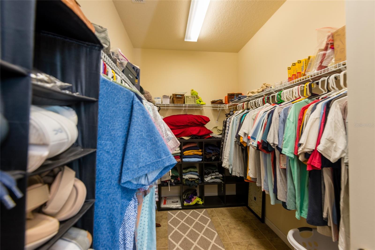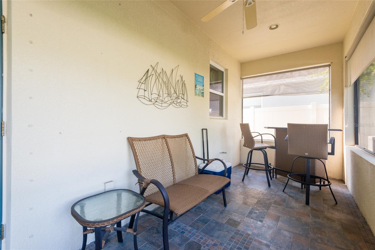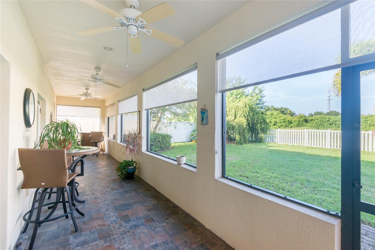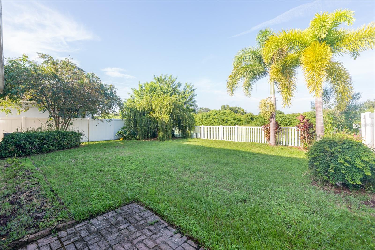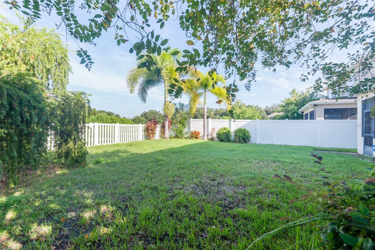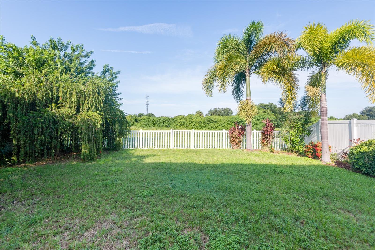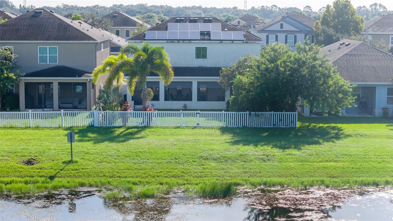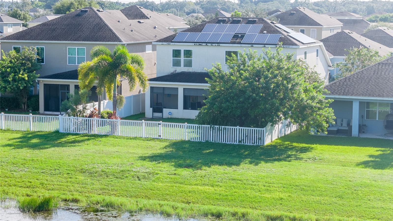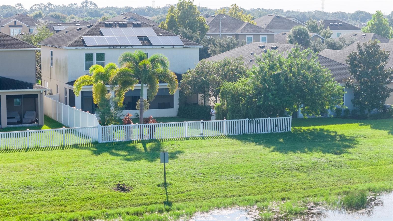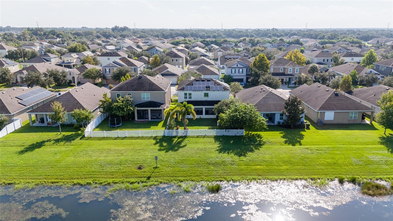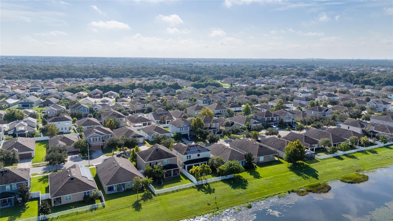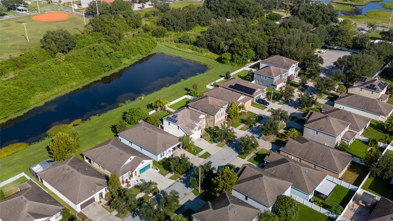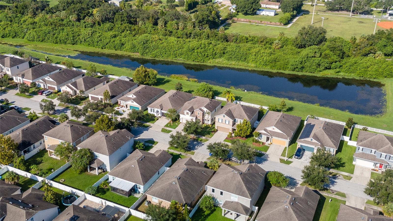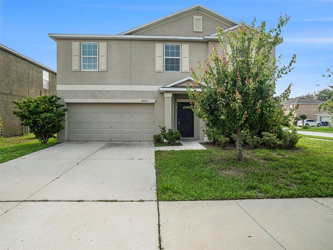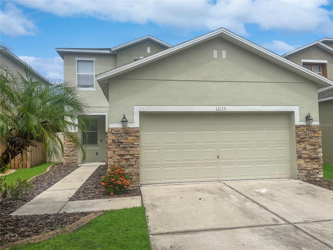11521 Tangle Stone Drive, GIBSONTON, FL 33534
Property Photos
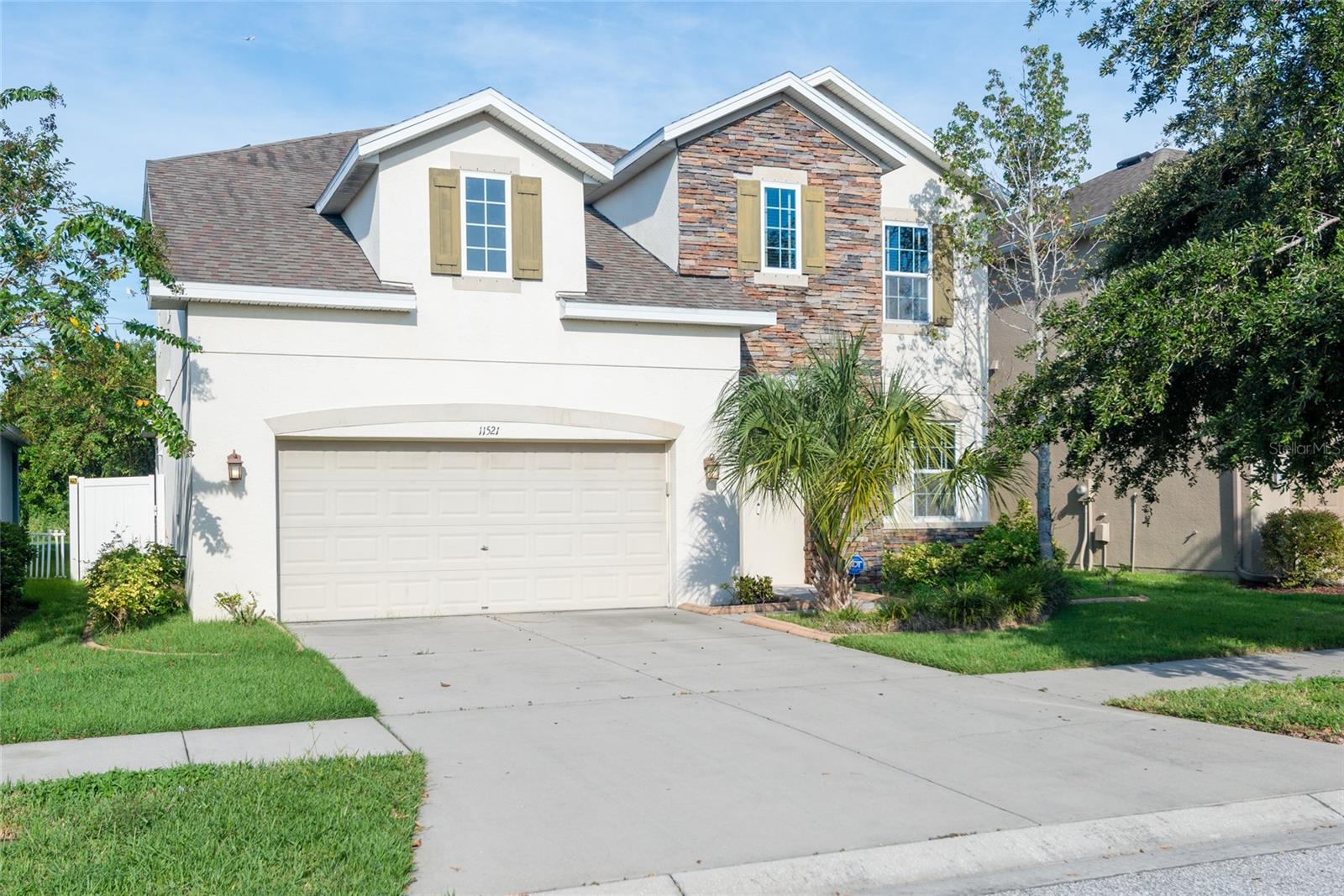
Would you like to sell your home before you purchase this one?
Priced at Only: $349,000
For more Information Call:
Address: 11521 Tangle Stone Drive, GIBSONTON, FL 33534
Property Location and Similar Properties
- MLS#: TB8305005 ( Residential )
- Street Address: 11521 Tangle Stone Drive
- Viewed: 1
- Price: $349,000
- Price sqft: $109
- Waterfront: No
- Year Built: 2014
- Bldg sqft: 3213
- Bedrooms: 3
- Total Baths: 3
- Full Baths: 2
- 1/2 Baths: 1
- Garage / Parking Spaces: 2
- Days On Market: 3
- Additional Information
- Geolocation: 27.8332 / -82.3773
- County: HILLSBOROUGH
- City: GIBSONTON
- Zipcode: 33534
- Subdivision: Tanglewood Preserve Ph 2
- Provided by: KELLER WILLIAMS TAMPA CENTRAL
- Contact: Donna Williams LLC
- 813-865-0700
- DMCA Notice
-
DescriptionA Remarkable Home at a Fantastic Price! Step into this beautifully custom designed home where you are greeted by gleaming hardwood floors. To the right, a light filled home office fosters focus and productivity. Beyond the foyer, youll discover an entertainers dream with a seamless flow between the living, dining, and kitchen areas. Double french doors lead to a spacious lanai, perfect for indoor outdoor living. The kitchen boasts stainless steel appliances, wood cabinetry, a custom tin backsplash, and a new dishwasher. Plus, theres ample storage with not one, but two pantries! The main floor also features a spacious half bath and convenient access to the two car garage. Upstairs, a versatile loft provides additional space for lounging or entertaining. Two well sized bedrooms share a full bath, offering plenty of room for family or guests. The large primary suite is a true retreat, featuring a fully appointed en suite bath with a generous shower and soaking tub for ultimate relaxation. Outside, the expansive backyard overlooks a serene preserve, offering the perfect backdrop for wildlife watching. Theres plenty of space to add a pool, a patio, or both! This home is energy efficient, thanks to the roof installed solar panels that qualify you for TECOs metering programcurrent owner is paying less than $40 a month for electricity! A newly installed AC coil and a recent AC service ensure year round comfort. Additional features include a smart thermostat and security system, both controllable via your smartphone. Dont miss out on this incredible value in Tanglewood Preserve!
Payment Calculator
- Principal & Interest -
- Property Tax $
- Home Insurance $
- HOA Fees $
- Monthly -
Features
Building and Construction
- Covered Spaces: 0.00
- Exterior Features: French Doors, Irrigation System, Lighting, Sidewalk
- Fencing: Vinyl
- Flooring: Ceramic Tile, Wood
- Living Area: 2351.00
- Roof: Shingle
Garage and Parking
- Garage Spaces: 2.00
- Open Parking Spaces: 0.00
Eco-Communities
- Water Source: None
Utilities
- Carport Spaces: 0.00
- Cooling: Central Air
- Heating: Central, Electric, Solar
- Pets Allowed: Cats OK, Dogs OK
- Sewer: Public Sewer
- Utilities: Cable Connected, Electricity Connected, Public, Sewer Connected, Solar, Water Connected
Finance and Tax Information
- Home Owners Association Fee: 26.00
- Insurance Expense: 0.00
- Net Operating Income: 0.00
- Other Expense: 0.00
- Tax Year: 2023
Other Features
- Appliances: Ice Maker, Microwave, Range, Refrigerator
- Association Name: N/A
- Country: US
- Interior Features: Cathedral Ceiling(s), Ceiling Fans(s), Living Room/Dining Room Combo, Open Floorplan, PrimaryBedroom Upstairs, Solid Wood Cabinets, Stone Counters, Walk-In Closet(s), Window Treatments
- Legal Description: TANGLEWOOD PRESERVE PHASE 2 LOT 47 BLOCK 7
- Levels: Two
- Area Major: 33534 - Gibsonton
- Occupant Type: Owner
- Parcel Number: U-35-30-19-95P-000007-00047.0
- Zoning Code: PD
Similar Properties
Nearby Subdivisions
Alafia River Estates
Alafia Shores Sub 1st
Alpine Sub
Armstrongs Riverside Estates
Bayberry Woods Sub
Bullfrog Acres
Bullfrog Creek Preserve
Carriage Pointe Ph 1
Carriage Pointe Phase
Carriage Pointe Phase 1
Carriage Pointe South Ph 2b
Carriage Pointe South Ph 2d2
Carriage Pointe South Ph 2d3
Carriage Pointe South Phase 2d
Carriage Pte South Ph 2c 2
East Bay Lakes
Gibsons Artesian Lands Sectio
Gibsonton On The Bay
Gibsonton On The Bay 6th Add
Gibsonton On The Bay 7th Add
Kings Lake Ph 2a
Kings Lake Phase 3
Magnolia Trails
Northgate Ph 1
South Bay Lakes
South Bay Lakes Unit 2
Southwind Sub
Tanglewood Preserve
Tanglewood Preserve Ph 2
Tanglewood Preserve Ph 3
The Preserve At Bullfrog Creek
Unplatted

- Barbara Kleffel, REALTOR ®
- Southern Realty Ent. Inc.
- Office: 407.869.0033
- Mobile: 407.808.7117
- barb.sellsorlando@yahoo.com


