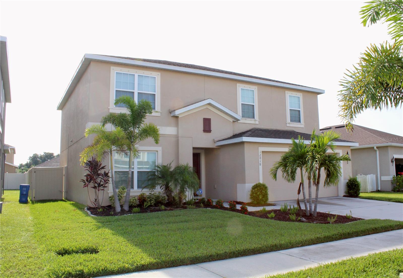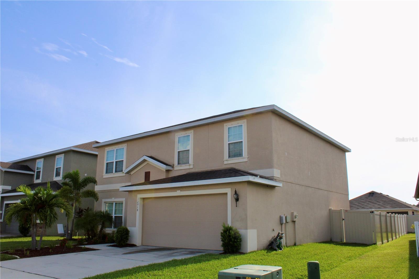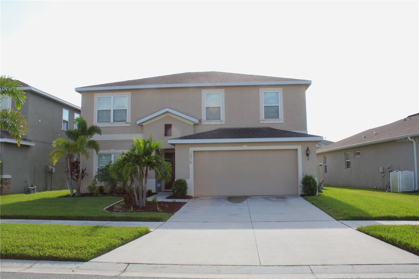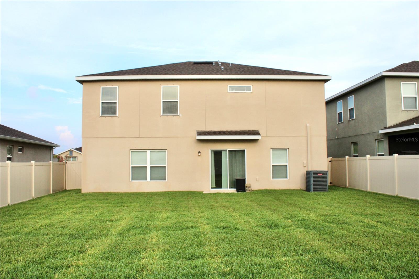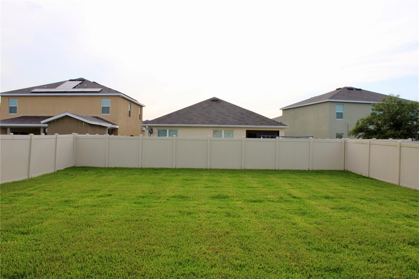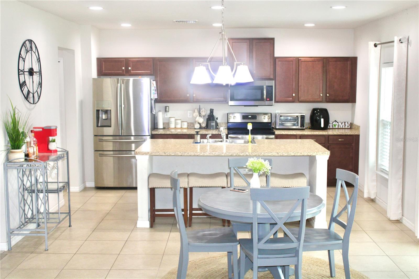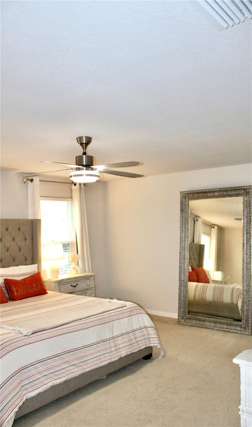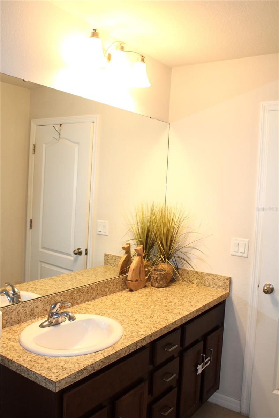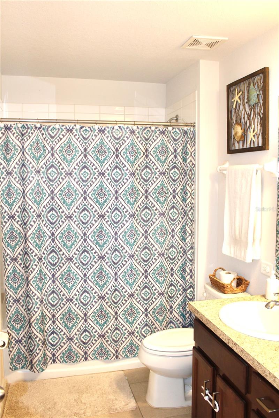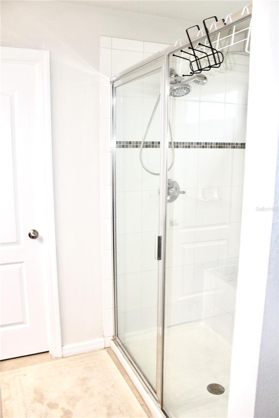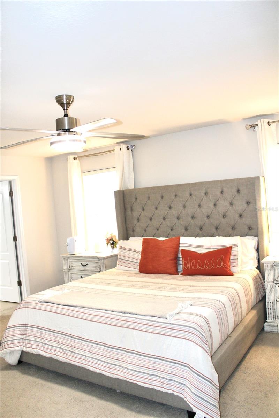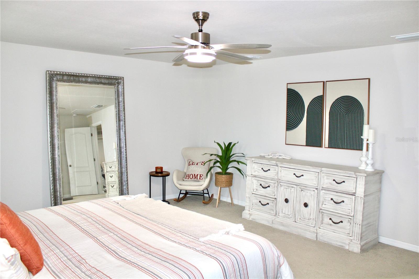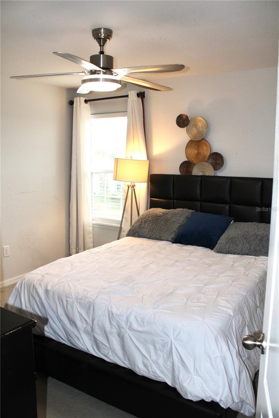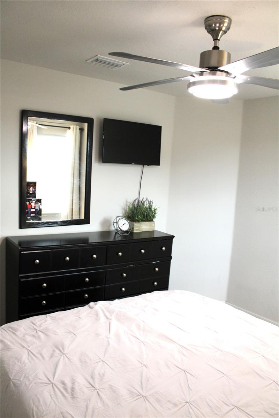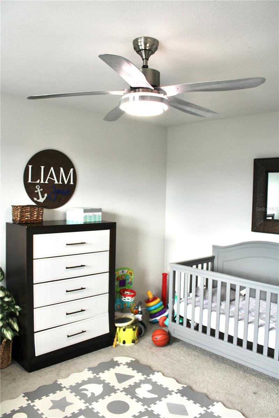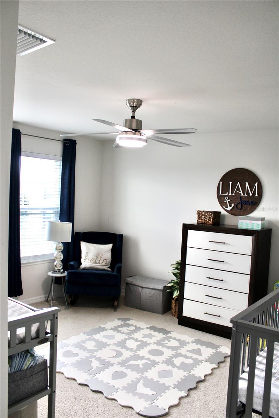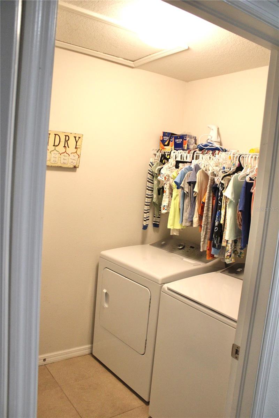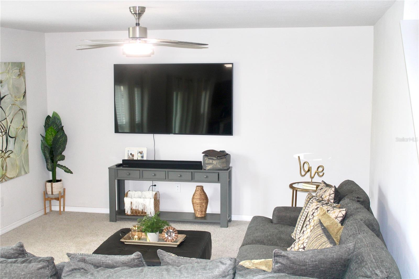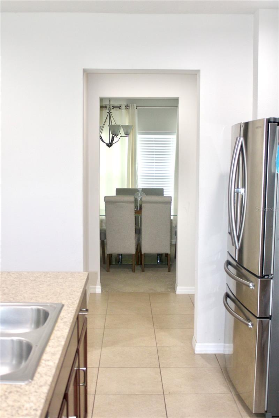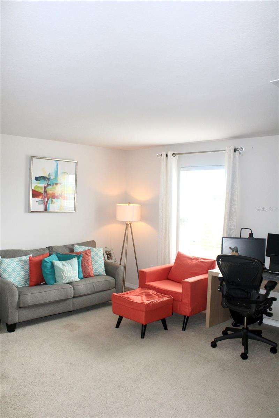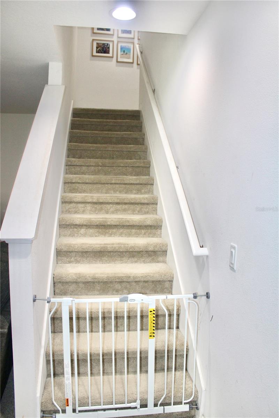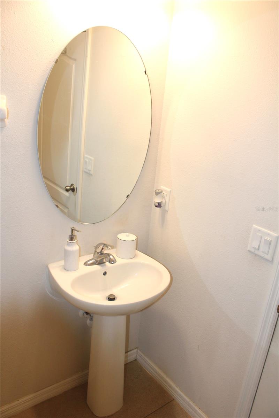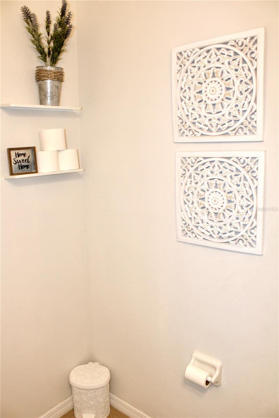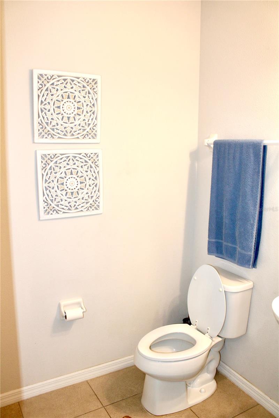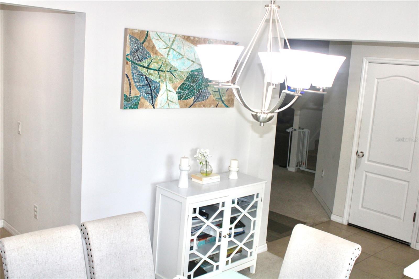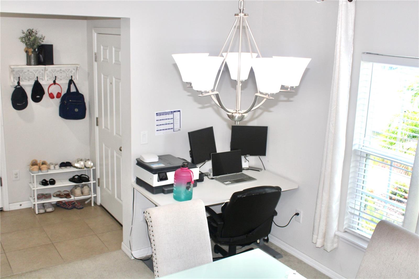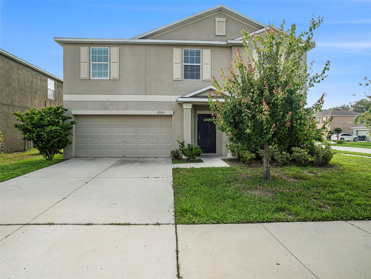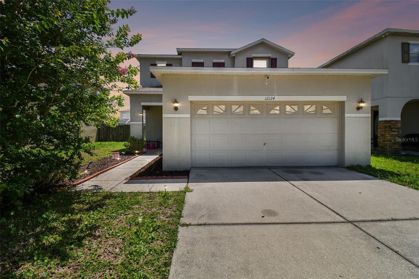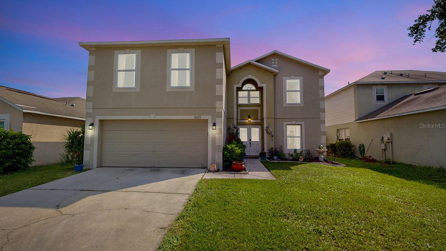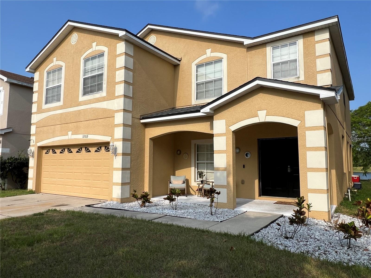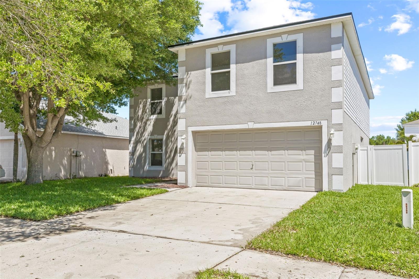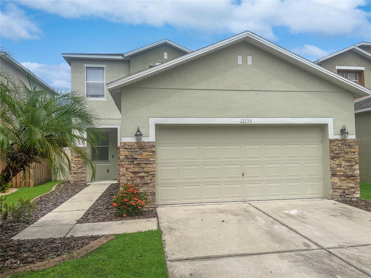12018 Ledbury Commons Drive, GIBSONTON, FL 33534
Property Photos
Would you like to sell your home before you purchase this one?
Priced at Only: $399,500
For more Information Call:
Address: 12018 Ledbury Commons Drive, GIBSONTON, FL 33534
Property Location and Similar Properties
- MLS#: T3548963 ( Residential )
- Street Address: 12018 Ledbury Commons Drive
- Viewed: 3
- Price: $399,500
- Price sqft: $139
- Waterfront: No
- Year Built: 2019
- Bldg sqft: 2869
- Bedrooms: 3
- Total Baths: 3
- Full Baths: 2
- 1/2 Baths: 1
- Garage / Parking Spaces: 2
- Days On Market: 37
- Additional Information
- Geolocation: 27.825 / -82.3616
- County: HILLSBOROUGH
- City: GIBSONTON
- Zipcode: 33534
- Subdivision: Carriage Pointe South Ph 2d3
- Provided by: CHARLES RUTENBERG REALTY INC
- Contact: Cyle Hepburn
- 727-538-9200
- DMCA Notice
-
DescriptionWelcome to your dream home! This stunning 3 bed, 2.5 bath property offers the perfect combination of convenience, and endless possibilities. With a 2 car garage and a downstairs office, this home provides ample space for both vehicles and a dedicated workspace. The well appointed kitchen boasts a huge walk in pantry, allowing for easy organization and storage. For those who love outdoor cooking and entertaining, the outdoor kitchen hookup is a fantastic feature that will make hosting gatherings a breeze. Step into the large backyard, a blank canvas ready for your personal touch. Whether you envision a lush oasis or a tranquil paradise, this expansive space is a true haven waiting to be transformed. This home is equipped with a water softener and water filtration. The upstairs loft provides a versatile space that can be customized to your needs, whether it be a playroom, home office, or additional living area. The primary bedroom is a true sanctuary, featuring a huge walk in closet, a stand alone shower, and a soaking tub. Start and end your day in ultimate relaxation and comfort. Enjoy the community's great amenities, including a gym, pool and clubhouse. With a convenient 35 minute commute to MacDill Air Force Base and downtown Tampa. With low HOA fees and the added benefit of not being in a flood zone, this home offers both affordability and peace of mind. Don't miss out on the opportunity to make this incredible property your own. Contact us today to schedule a showing and discover the endless possibilities that await you in this Florida home!
Payment Calculator
- Principal & Interest -
- Property Tax $
- Home Insurance $
- HOA Fees $
- Monthly -
Features
Building and Construction
- Builder Name: Ryan Homes
- Covered Spaces: 0.00
- Exterior Features: Hurricane Shutters, Irrigation System, Private Mailbox, Sidewalk, Sliding Doors
- Flooring: Carpet, Ceramic Tile
- Living Area: 2396.00
- Roof: Shingle
Property Information
- Property Condition: Completed
Garage and Parking
- Garage Spaces: 2.00
- Open Parking Spaces: 0.00
- Parking Features: Garage Door Opener, Ground Level
Eco-Communities
- Water Source: Public
Utilities
- Carport Spaces: 0.00
- Cooling: Central Air
- Heating: Electric
- Pets Allowed: Cats OK, Dogs OK, Size Limit
- Sewer: Public Sewer
- Utilities: BB/HS Internet Available, Cable Available, Cable Connected, Electricity Available, Electricity Connected, Public, Water Available
Amenities
- Association Amenities: Clubhouse, Fitness Center
Finance and Tax Information
- Home Owners Association Fee: 100.00
- Insurance Expense: 0.00
- Net Operating Income: 0.00
- Other Expense: 0.00
- Tax Year: 2023
Other Features
- Appliances: Dishwasher, Disposal, Microwave, Range, Refrigerator
- Association Name: Marcia Gordon, LCAM
- Association Phone: (561) 389-9451
- Country: US
- Furnished: Unfurnished
- Interior Features: Ceiling Fans(s)
- Legal Description: CARRIAGE POINTE SOUTH PHASE 2D3 LOT 11 BLOCK N
- Levels: Two
- Area Major: 33534 - Gibsonton
- Occupant Type: Owner
- Parcel Number: U-36-30-19-B0D-N00000-00011.0
- Zoning Code: PD
Similar Properties
Nearby Subdivisions
Alafia River Estates
Alafia Shores Sub 1st
Alpine Sub
Armstrongs Riverside Estates
Bayberry Woods Sub
Bullfrog Acres
Bullfrog Creek Preserve
Carriage Pointe Ph 1
Carriage Pointe Phase
Carriage Pointe Phase 1
Carriage Pointe South Ph 2b
Carriage Pointe South Ph 2d2
Carriage Pointe South Ph 2d3
Carriage Pointe South Phase 2d
Carriage Pte South Ph 2c 2
East Bay Lakes
Gibsons Artesian Lands Sectio
Gibsonton On The Bay
Gibsonton On The Bay 6th Add
Gibsonton On The Bay 7th Add
Kings Lake Ph 2a
Kings Lake Phase 3
Magnolia Trails
Northgate Ph 1
South Bay Lakes
South Bay Lakes Unit 2
Southwind Sub
Tanglewood Preserve
Tanglewood Preserve Ph 2
Tanglewood Preserve Ph 3
The Preserve At Bullfrog Creek
Unplatted

- Barbara Kleffel, REALTOR ®
- Southern Realty Ent. Inc.
- Office: 407.869.0033
- Mobile: 407.808.7117
- barb.sellsorlando@yahoo.com


