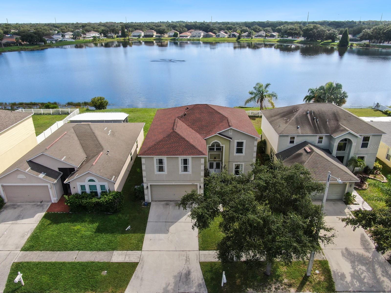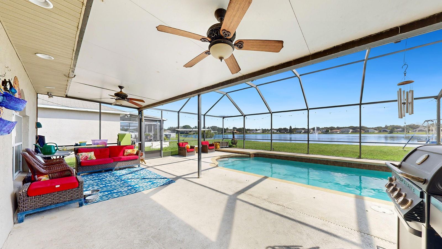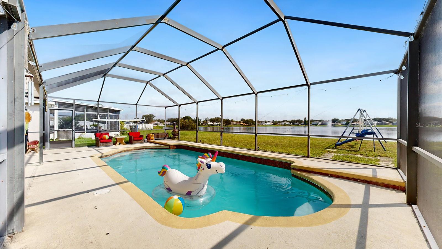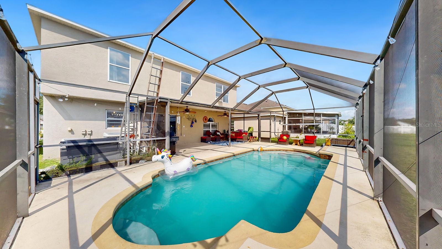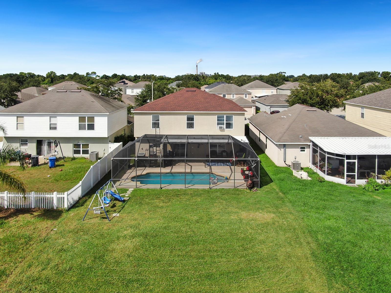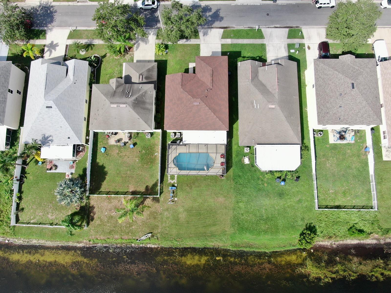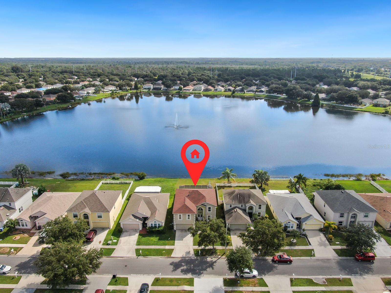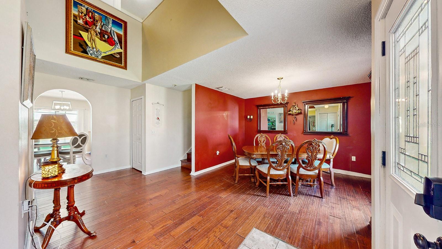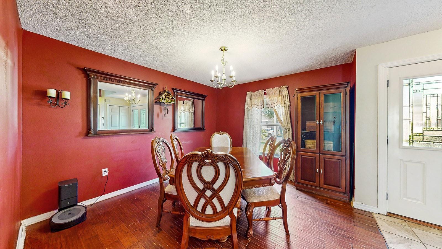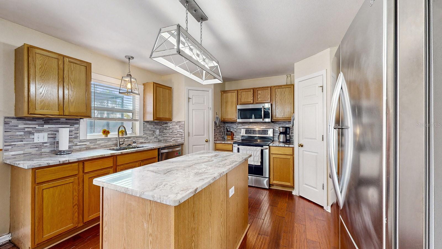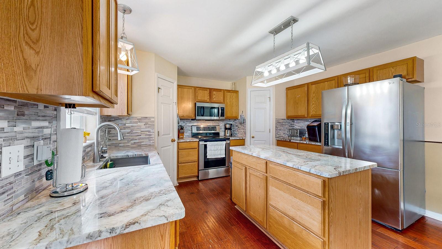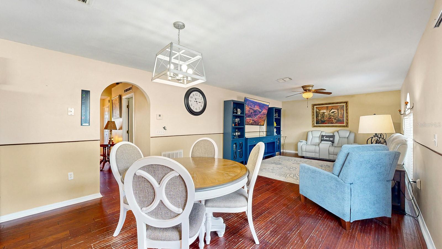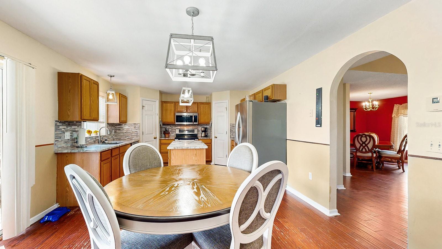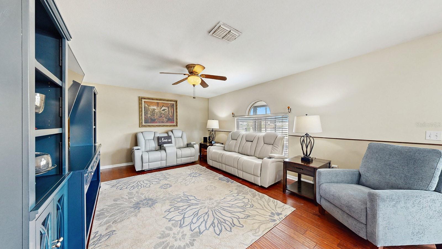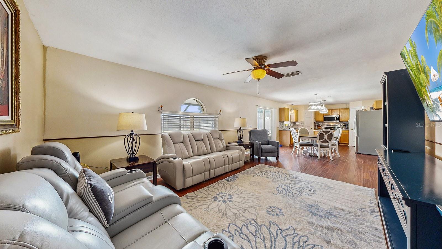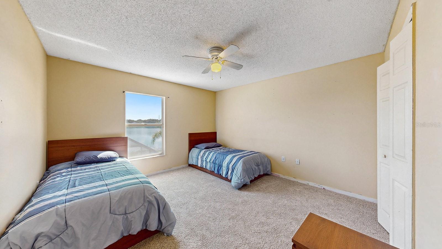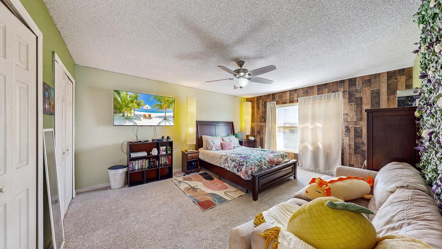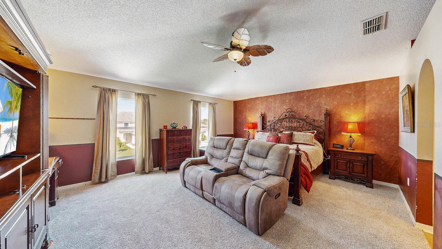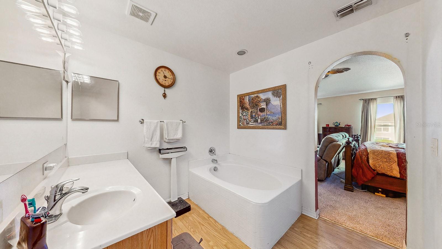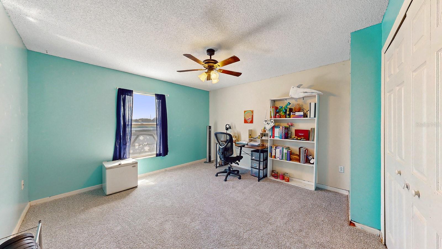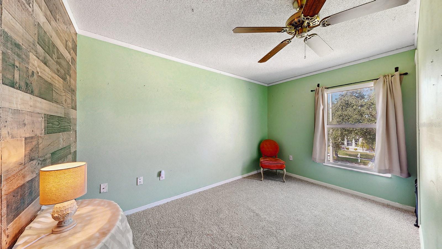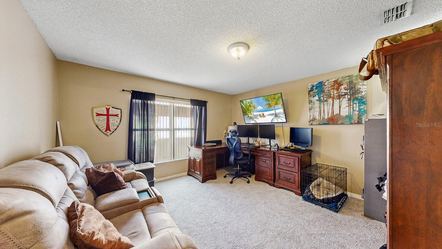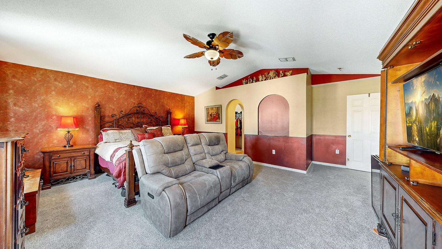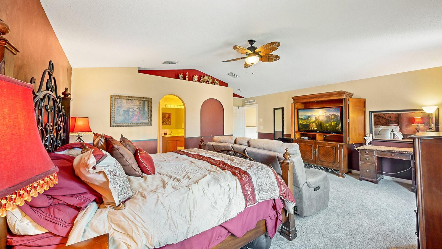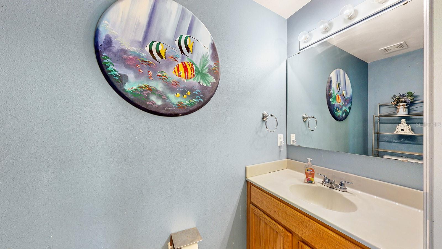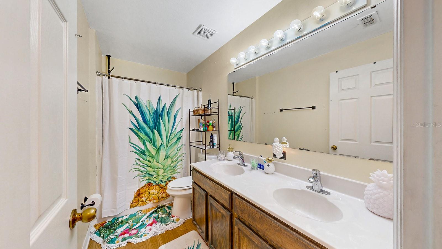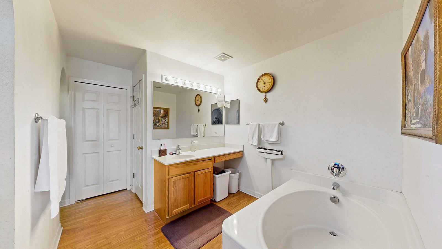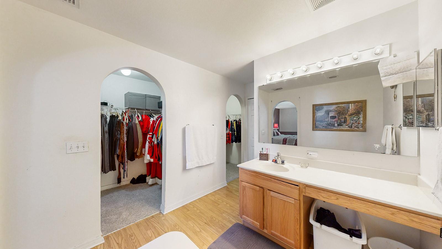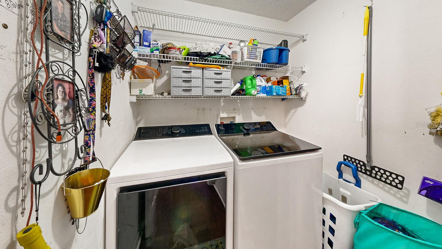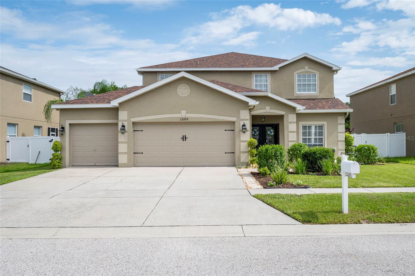12623 Lake Vista Drive, GIBSONTON, FL 33534
Property Photos
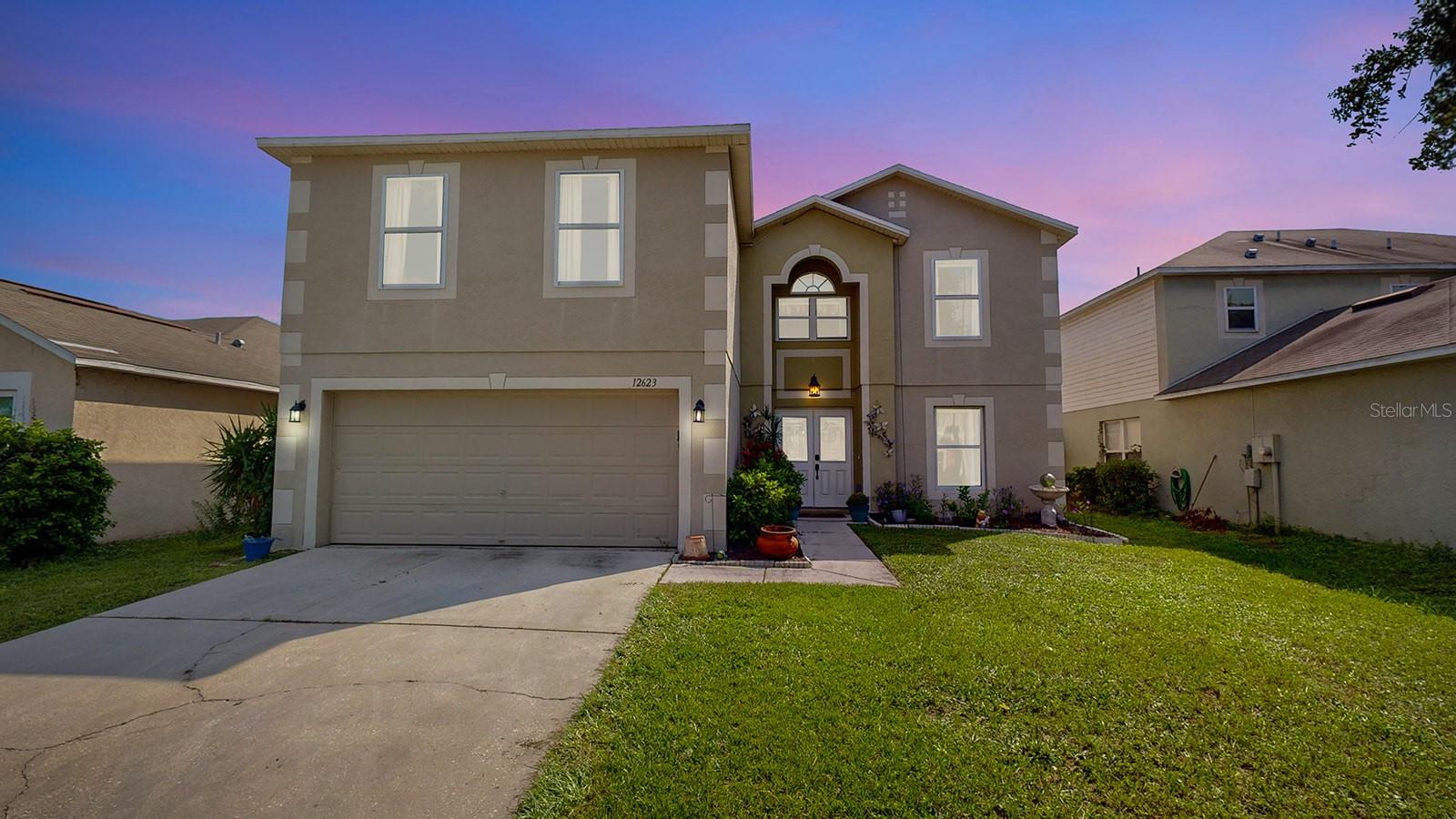
Would you like to sell your home before you purchase this one?
Priced at Only: $449,900
For more Information Call:
Address: 12623 Lake Vista Drive, GIBSONTON, FL 33534
Property Location and Similar Properties
- MLS#: TB8305504 ( Residential )
- Street Address: 12623 Lake Vista Drive
- Viewed: 1
- Price: $449,900
- Price sqft: $127
- Waterfront: No
- Year Built: 2004
- Bldg sqft: 3554
- Bedrooms: 4
- Total Baths: 3
- Full Baths: 2
- 1/2 Baths: 1
- Garage / Parking Spaces: 2
- Days On Market: 3
- Additional Information
- Geolocation: 27.8005 / -82.3728
- County: HILLSBOROUGH
- City: GIBSONTON
- Zipcode: 33534
- Subdivision: Kings Lake Phase 3
- Elementary School: Corr
- Middle School: Eisenhower
- High School: East Bay
- Provided by: BHHS FLORIDA PROPERTIES GROUP
- Contact: Stephanie Paz
- 813-251-2002
- DMCA Notice
-
DescriptionWelcome to your dream home at 12623 Lake Vista Drive! This stunning 4 bedroom, 2.5 bath residence offers an ideal blend of comfort and style, perfectly situated with a serene water view. As you enter, you'll be greeted by an inviting open floor plan that maximizes space and natural light. The updated kitchen features beautiful granite countertops and a stylish backsplash, perfect for culinary enthusiasts. Enjoy seamless indoor outdoor living with an enclosed screened lanai overlooking the sparkling pool perfect for relaxing or entertaining. Upstairs, you'll find brand new carpet throughout, providing a cozy retreat in the spacious bedrooms. The primary suite boasts an ensuite bath for added privacy and convenience. With a newer roof (2019) and a water heater replaced in 2024, this home is move in ready and low maintenance. The 2 car garage offers ample storage space, while the expansive 2,836 square feet of living space provides room for everyone. Don't miss out on this gem! Schedule a tour today and experience the tranquil lifestyle this beautiful home has to offer!
Payment Calculator
- Principal & Interest -
- Property Tax $
- Home Insurance $
- HOA Fees $
- Monthly -
Features
Building and Construction
- Covered Spaces: 0.00
- Exterior Features: Sliding Doors
- Flooring: Carpet, Laminate
- Living Area: 2836.00
- Roof: Shingle
School Information
- High School: East Bay-HB
- Middle School: Eisenhower-HB
- School Elementary: Corr-HB
Garage and Parking
- Garage Spaces: 2.00
- Open Parking Spaces: 0.00
Eco-Communities
- Pool Features: In Ground, Screen Enclosure
- Water Source: Public
Utilities
- Carport Spaces: 0.00
- Cooling: Central Air
- Heating: Central
- Pets Allowed: Yes
- Sewer: Public Sewer
- Utilities: BB/HS Internet Available, Cable Available, Electricity Available
Amenities
- Association Amenities: Basketball Court, Playground
Finance and Tax Information
- Home Owners Association Fee: 75.00
- Insurance Expense: 0.00
- Net Operating Income: 0.00
- Other Expense: 0.00
- Tax Year: 2024
Other Features
- Appliances: Dryer, Electric Water Heater, Microwave, Range, Refrigerator, Washer
- Association Name: NA
- Country: US
- Interior Features: High Ceilings, Walk-In Closet(s)
- Legal Description: KINGS LAKE PHASE 3 LOT 79 BLOCK 2
- Levels: Two
- Area Major: 33534 - Gibsonton
- Occupant Type: Owner
- Parcel Number: U-11-31-19-63D-000002-00079.0
- View: Water
- Zoning Code: PD
Similar Properties
Nearby Subdivisions
Alafia River Estates
Alafia Shores Sub 1st
Alpine Sub
Armstrongs Riverside Estates
Bayberry Woods Sub
Bullfrog Acres
Bullfrog Creek Preserve
Carriage Pointe Ph 1
Carriage Pointe Phase
Carriage Pointe Phase 1
Carriage Pointe South Ph 2b
Carriage Pointe South Ph 2d2
Carriage Pointe South Ph 2d3
Carriage Pointe South Phase 2d
Carriage Pte South Ph 2c 2
East Bay Lakes
Gibsons Artesian Lands Sectio
Gibsonton On The Bay
Gibsonton On The Bay 6th Add
Gibsonton On The Bay 7th Add
Kings Lake Ph 2a
Kings Lake Phase 3
Magnolia Trails
Northgate Ph 1
South Bay Lakes
South Bay Lakes Unit 2
Southwind Sub
Tanglewood Preserve
Tanglewood Preserve Ph 2
Tanglewood Preserve Ph 3
The Preserve At Bullfrog Creek
Unplatted

- Barbara Kleffel, REALTOR ®
- Southern Realty Ent. Inc.
- Office: 407.869.0033
- Mobile: 407.808.7117
- barb.sellsorlando@yahoo.com


