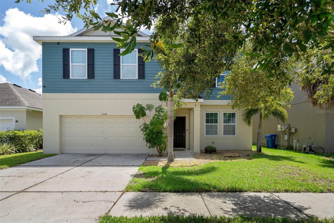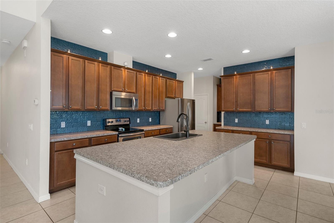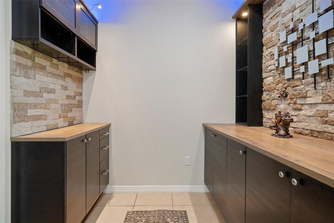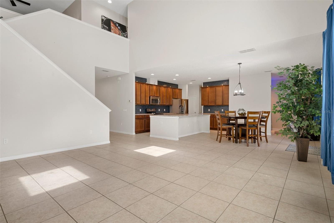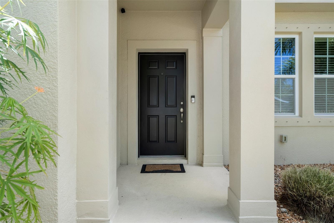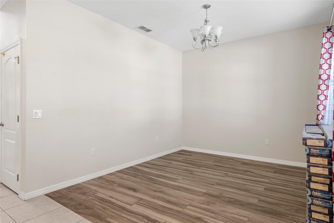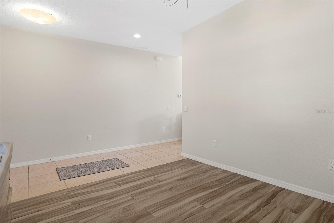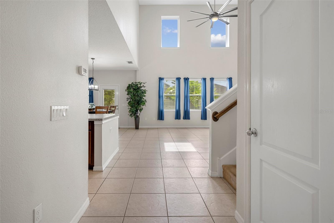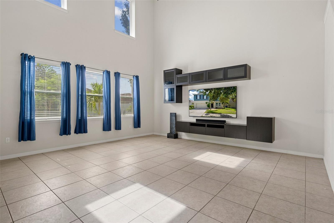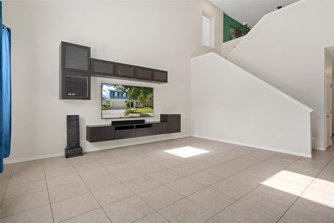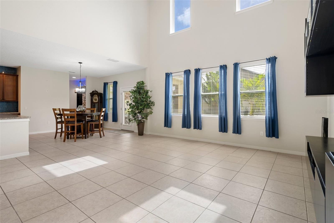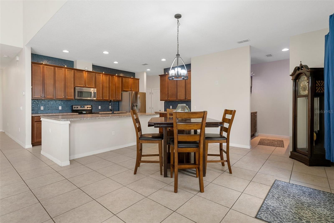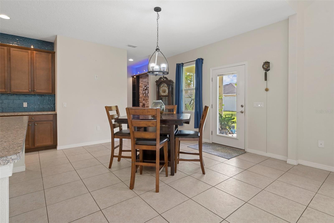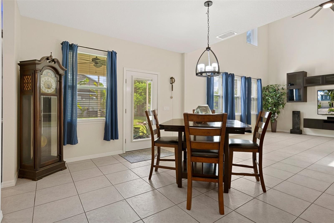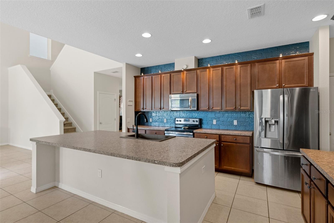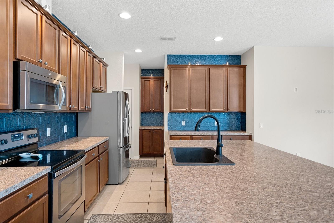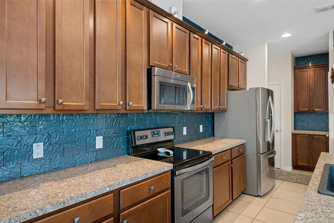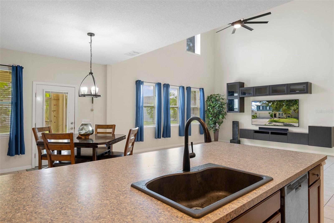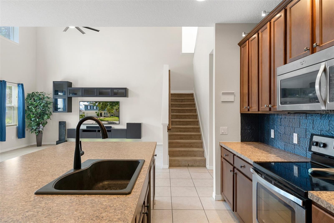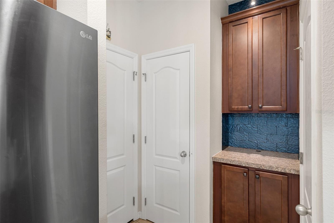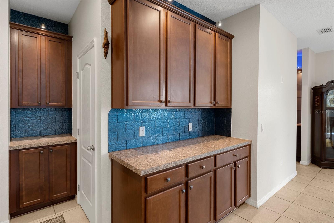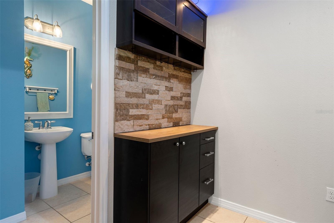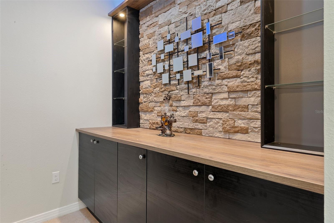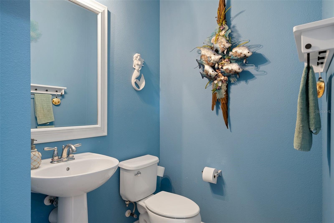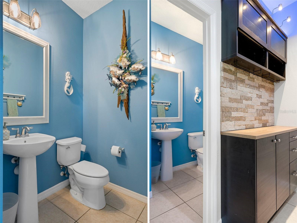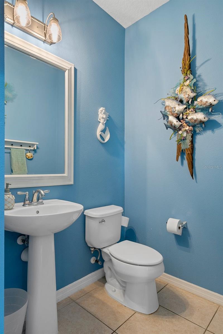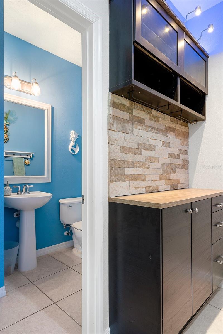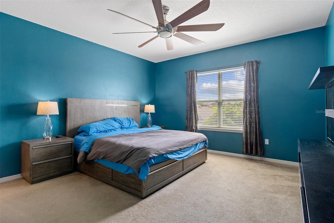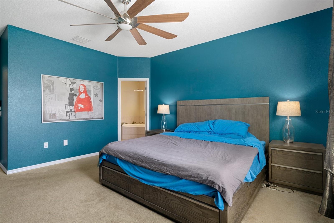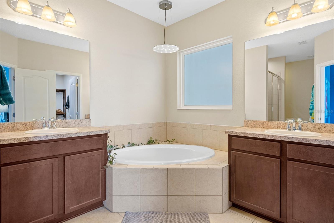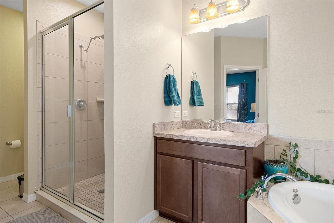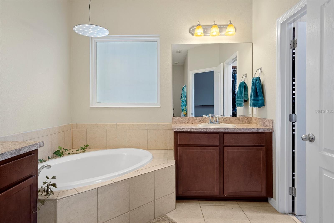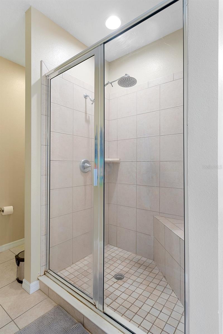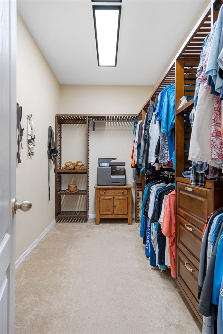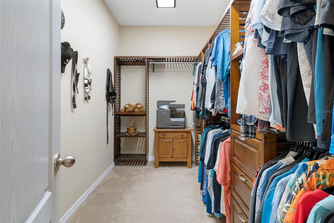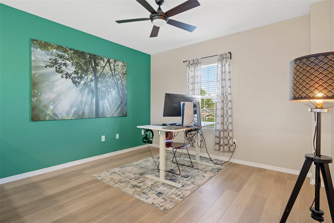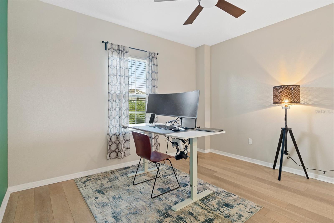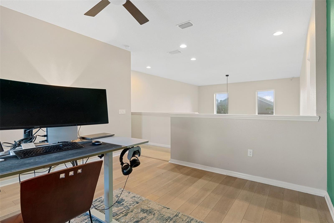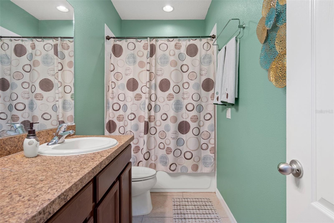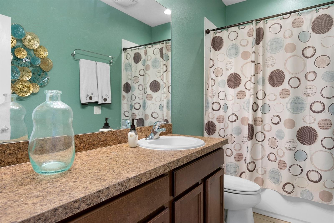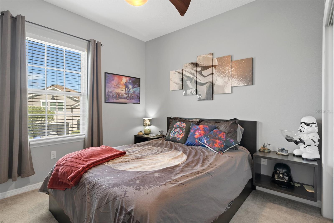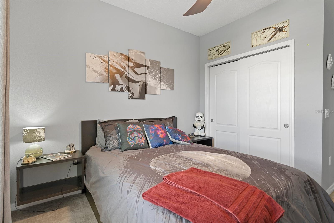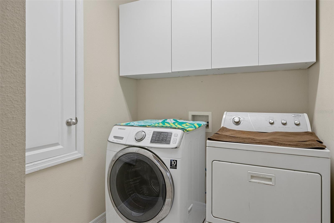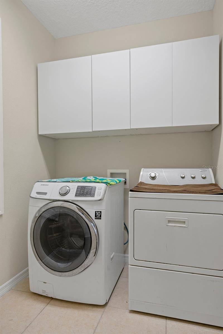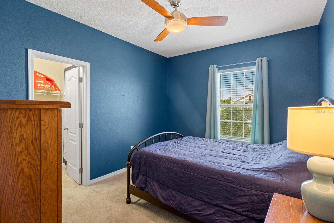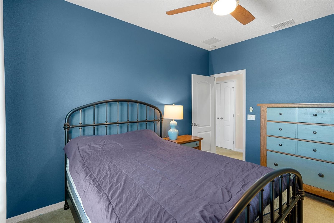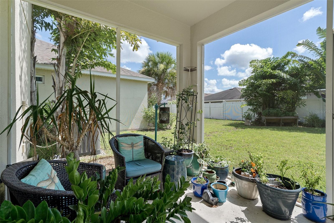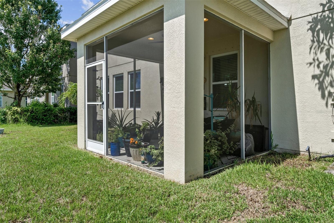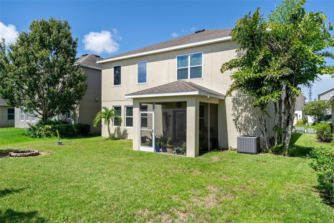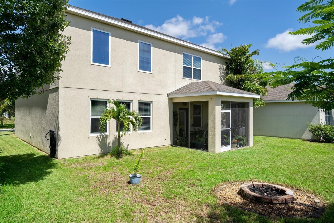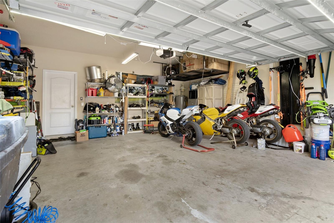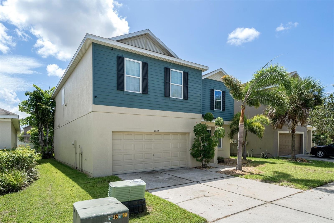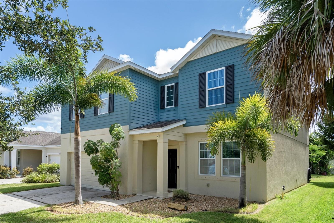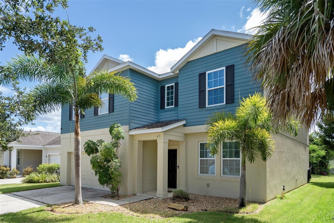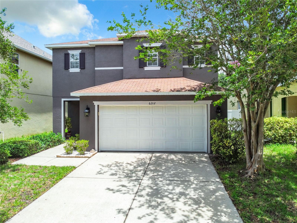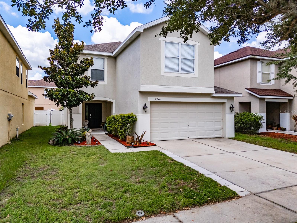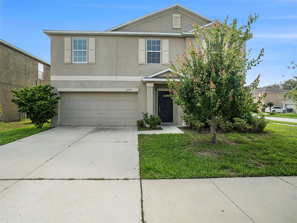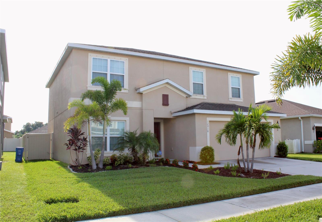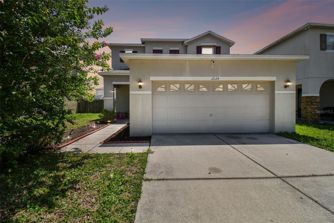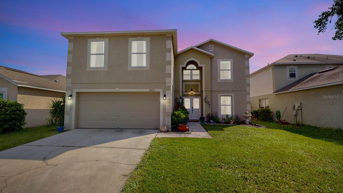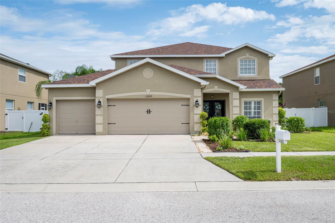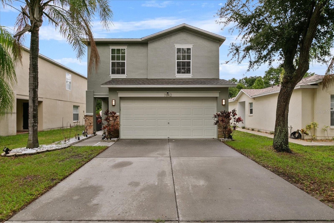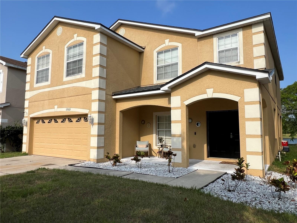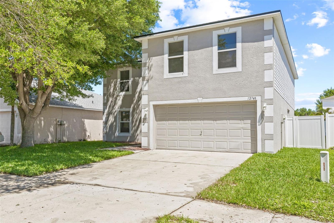11542 Tangle Branch Lane, GIBSONTON, FL 33534
Property Photos
Would you like to sell your home before you purchase this one?
Priced at Only: $409,000
For more Information Call:
Address: 11542 Tangle Branch Lane, GIBSONTON, FL 33534
Property Location and Similar Properties
- MLS#: W7866886 ( Residential )
- Street Address: 11542 Tangle Branch Lane
- Viewed: 5
- Price: $409,000
- Price sqft: $164
- Waterfront: No
- Year Built: 2013
- Bldg sqft: 2488
- Bedrooms: 3
- Total Baths: 3
- Full Baths: 2
- 1/2 Baths: 1
- Garage / Parking Spaces: 2
- Days On Market: 60
- Additional Information
- Geolocation: 27.8325 / -82.376
- County: HILLSBOROUGH
- City: GIBSONTON
- Zipcode: 33534
- Subdivision: Tanglewood Preserve Ph 2
- Provided by: COLDWELL BANKER FIGREY&SONRES
- Contact: Cortney Bain
- 727-495-2424
- DMCA Notice
-
DescriptionWOW!!! Come check out this gorgeous home in the highly desirable neighborhood of Tanglewood Preserve. This home features 3 bedroom, 2.5 bath, 2 car garage and 2,488 sq/ft. LOW HOA and NO CDD!! Preferred lender is offering a 1% rate reduction FOR FREE for the first 12 months! As you enter this two story home it has an inviting open floor plan with a stunning 18' ceiling in the main family room. New AC installed (2021) ROOF (2012). Freshly painted inside and out (2022). Flex space added with built in bar, lighting and cabinet space. Open kitchen is a chef's delight with 46 inch cabinets, large island for entertaining, eat in space, new stylish backsplash, and stainless steel appliances. Half bathroom is downstairs. Walk outback to your 12x10 screened in lanei. Amazing 10 ft high ceilings throughout home! As you walk up the stairs to the 2nd story you will find an open loft with brand new luxury vinyl flooring this can be used as a 2nd living room space, play area, or make it an office. Laundry room is upstairs with convenience near the bedrooms. Master bedroom is large with a built in entertainment center and a large walk in closet with organizers that will stay. The master bathroom features a garden tub, separate enclosed shower and two split vanities. Guest bathroom features a tub/shower combo. Lots of extra storage space and closets! Large back yard you can fence in with white vinyl fencing for those fur babies. Don't miss out on the opportunity to own this incredible home! Close to shopping, restaurants, and entertainment.
Payment Calculator
- Principal & Interest -
- Property Tax $
- Home Insurance $
- HOA Fees $
- Monthly -
Features
Building and Construction
- Covered Spaces: 0.00
- Exterior Features: Sidewalk
- Flooring: Carpet, Tile, Vinyl
- Living Area: 2514.00
- Roof: Shingle
Garage and Parking
- Garage Spaces: 2.00
- Open Parking Spaces: 0.00
Eco-Communities
- Water Source: Public
Utilities
- Carport Spaces: 0.00
- Cooling: Central Air
- Heating: Electric
- Pets Allowed: Yes
- Sewer: Public Sewer
- Utilities: Public
Finance and Tax Information
- Home Owners Association Fee: 79.00
- Insurance Expense: 0.00
- Net Operating Income: 0.00
- Other Expense: 0.00
- Tax Year: 2023
Other Features
- Appliances: Dishwasher, Microwave, Range, Refrigerator
- Association Name: Terry McLaughlin
- Association Phone: 727-938-7730
- Country: US
- Interior Features: Cathedral Ceiling(s), Ceiling Fans(s)
- Legal Description: TANGLEWOOD PRESERVE PHASE 2 LOT 28 BLOCK 10
- Levels: Two
- Area Major: 33534 - Gibsonton
- Occupant Type: Owner
- Parcel Number: U-35-30-19-95P-000010-00028.0
- Zoning Code: PD
Similar Properties
Nearby Subdivisions
Alafia River Estates
Alafia Shores Sub 1st
Alpine Sub
Armstrongs Riverside Estates
Bayberry Woods Sub
Bullfrog Acres
Bullfrog Creek Preserve
Carriage Pointe Ph 1
Carriage Pointe Phase
Carriage Pointe Phase 1
Carriage Pointe South Ph 2b
Carriage Pointe South Ph 2d2
Carriage Pointe South Ph 2d3
Carriage Pointe South Phase 2d
Carriage Pte South Ph 2c 2
East Bay Lakes
Gibsons Artesian Lands Sectio
Gibsonton On The Bay
Gibsonton On The Bay 6th Add
Gibsonton On The Bay 7th Add
Kings Lake Ph 2a
Kings Lake Phase 3
Magnolia Trails
Northgate Ph 1
South Bay Lakes
South Bay Lakes Unit 2
Southwind Sub
Tanglewood Preserve
Tanglewood Preserve Ph 2
Tanglewood Preserve Ph 3
The Preserve At Bullfrog Creek
Unplatted

- Barbara Kleffel, REALTOR ®
- Southern Realty Ent. Inc.
- Office: 407.869.0033
- Mobile: 407.808.7117
- barb.sellsorlando@yahoo.com


