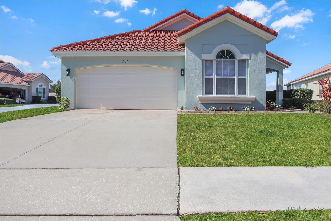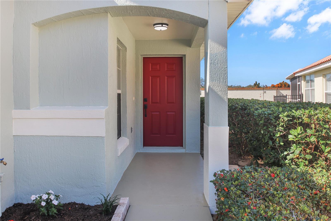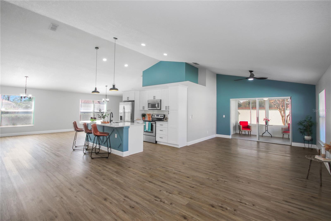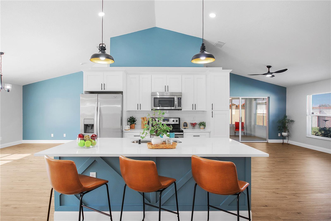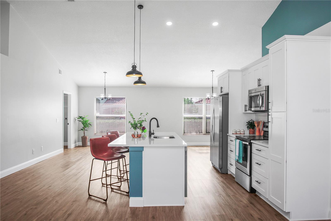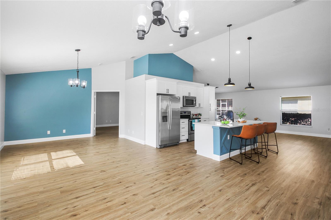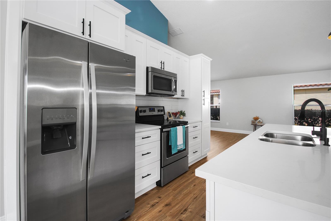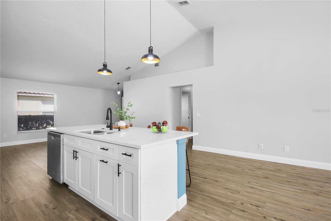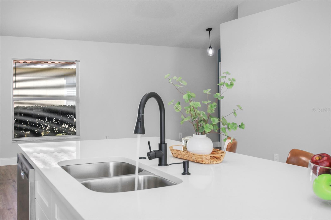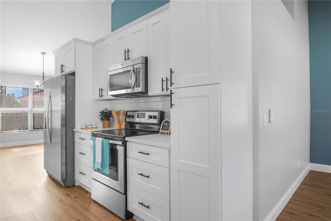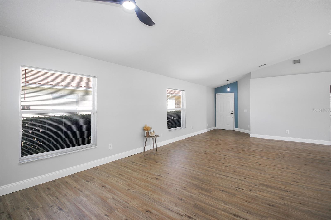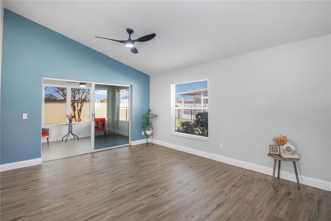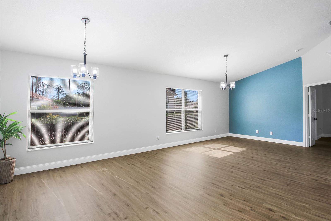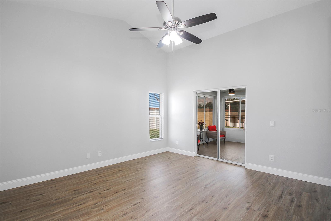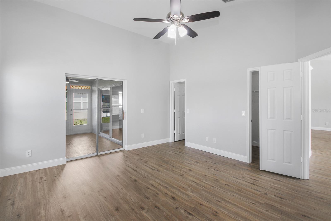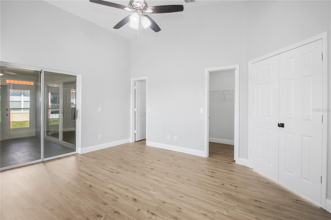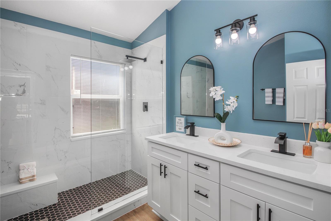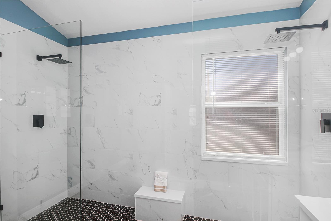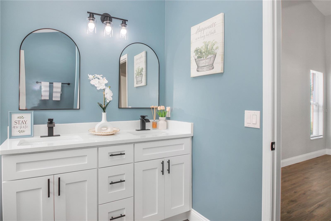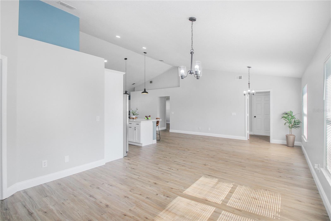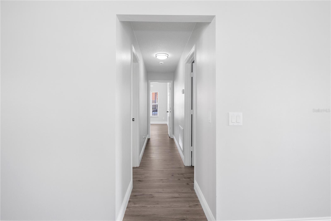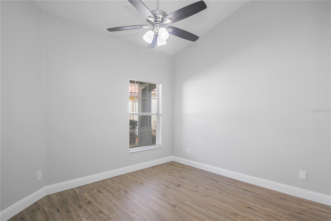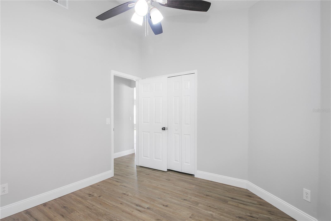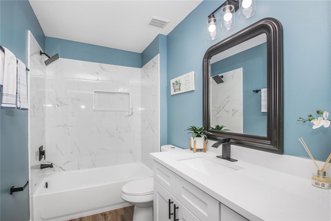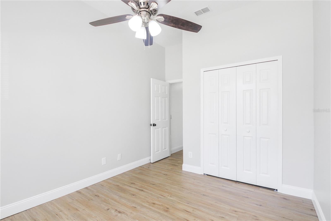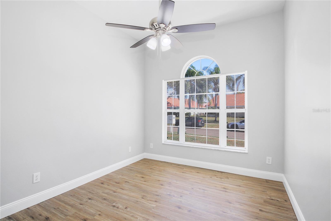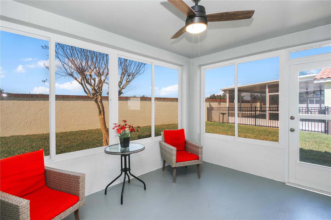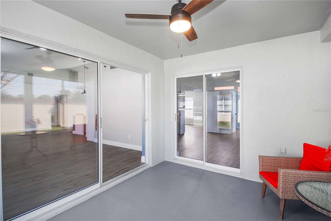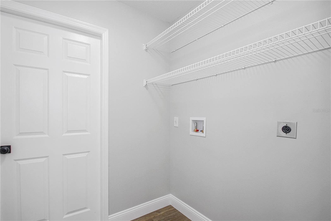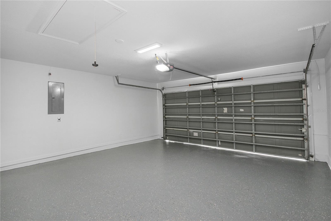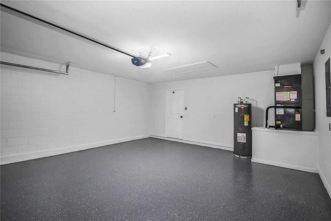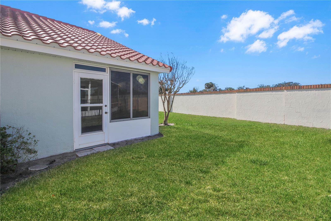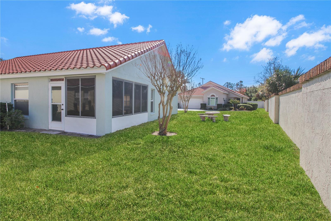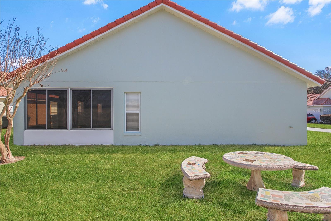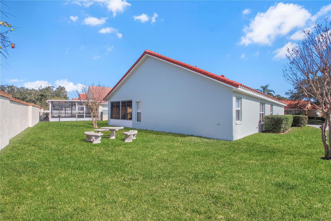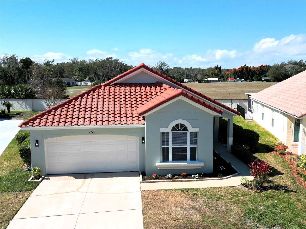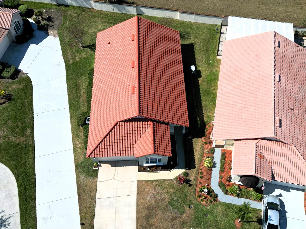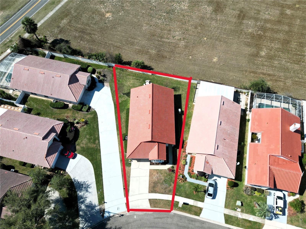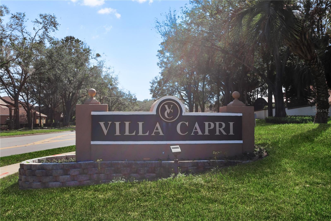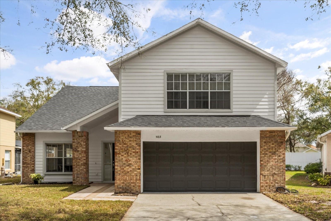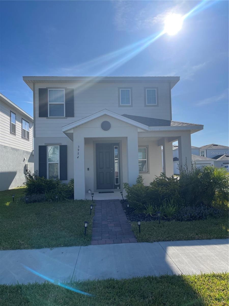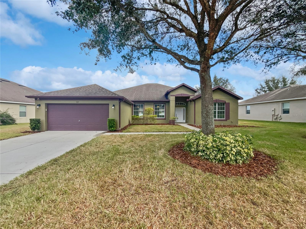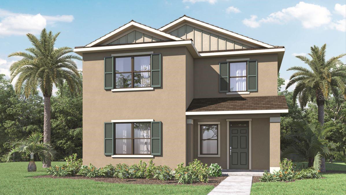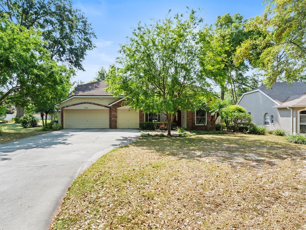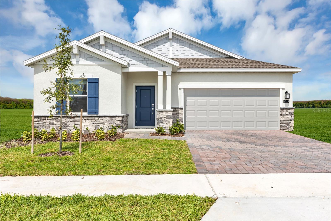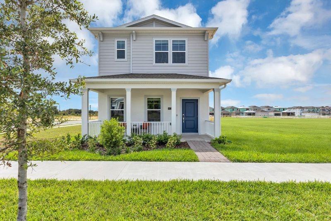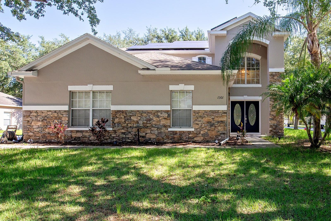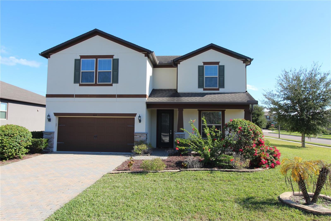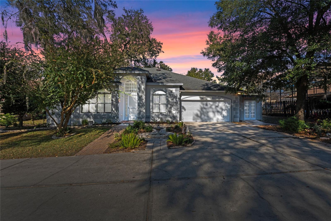751 Via Milano, APOPKA, FL 32712
Property Photos
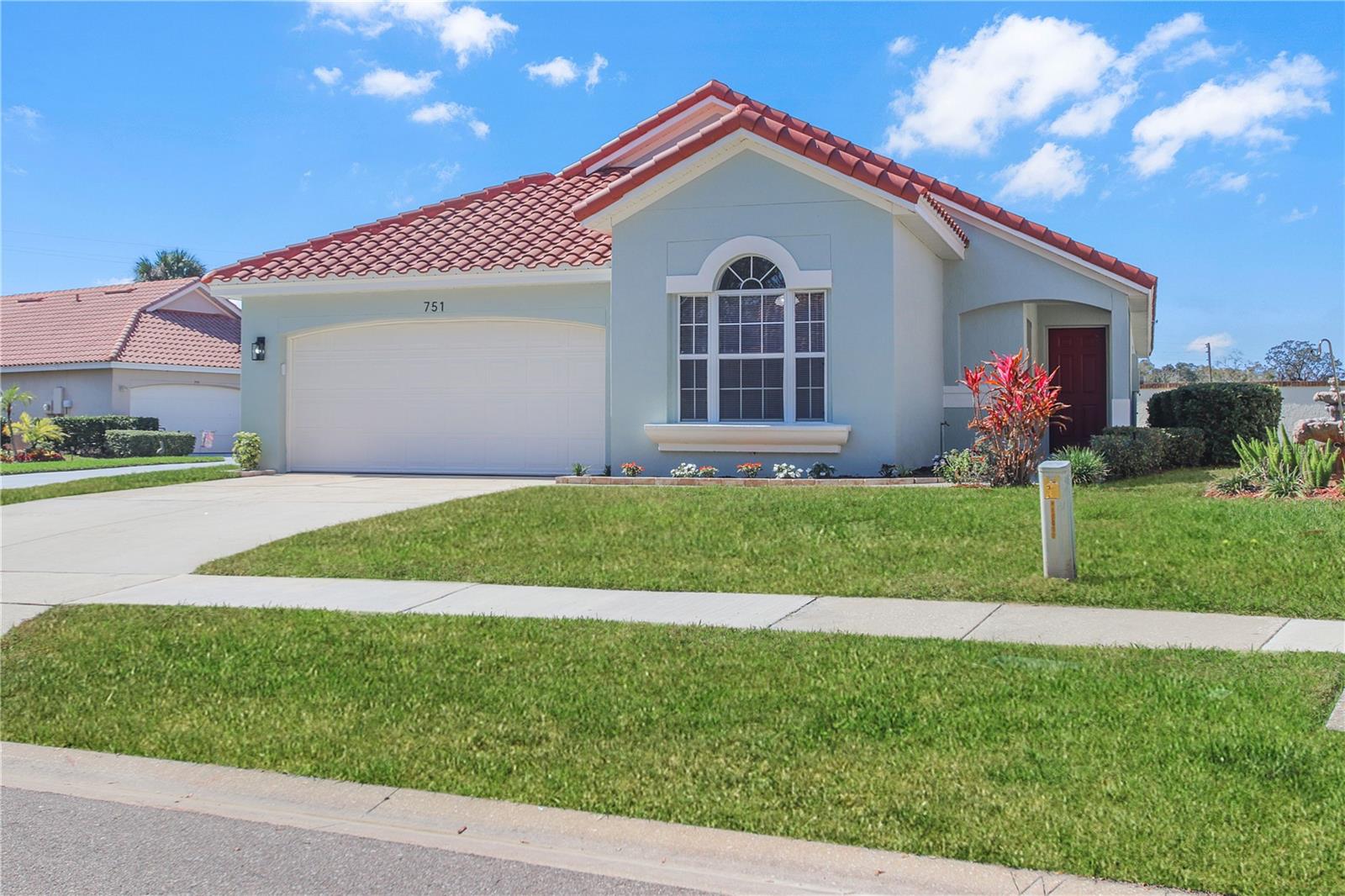
Would you like to sell your home before you purchase this one?
Priced at Only: $445,000
For more Information Call:
Address: 751 Via Milano, APOPKA, FL 32712
Property Location and Similar Properties






- MLS#: O6277719 ( Residential )
- Street Address: 751 Via Milano
- Viewed: 26
- Price: $445,000
- Price sqft: $179
- Waterfront: No
- Year Built: 1995
- Bldg sqft: 2488
- Bedrooms: 3
- Total Baths: 2
- Full Baths: 2
- Garage / Parking Spaces: 2
- Days On Market: 50
- Additional Information
- Geolocation: 28.6917 / -81.5421
- County: ORANGE
- City: APOPKA
- Zipcode: 32712
- Subdivision: Villa Capri
- Elementary School: Apopka Elem
- Middle School: Wolf Lake Middle
- High School: Apopka High
- Provided by: DECONOVA INTERNATIONAL REALTY
- Contact: Anabella Sanchez
- 407-816-3881

- DMCA Notice
Description
"PRICE REDUCTION" Welcome to your "Dream Home 751 VIA MILANO located in Errol Estate / Villa Capri Community where you will find your peace and tranquility all around you. Imaging stepping into a heaven of exquisite modern charm where functionality and beauty intervene. This completely update remodeled home with a spacious 3 bedroom, 2 bathroom on 1,909 sq ft of living space. From the moment you enter a sense of peaceful harmony, soft warm colors, ample open floor plan where formal living and dining area mingle with open kitchen and family room, NEW luxury plank Vinyl flooring throughout, vaulted ceilings bathe the space in light up clarity over a panoramic yard view. Entertain guests in style with distinct spaces for formal gatherings and relaxation. The heart of the home is the NEW chef kitchen, featuring a central Quarts large NEW island perfect for meals or prepping, NEW 42 soft closing cabinets with crown molding, quarts countertops & backsplash, garbage disposal and stainless steel appliances. The Master suite with beautiful French doors, double walk in closets, fixture with new fan, sliding door access to the Florida room and a meticulous taste evident from top to bottom completely remodeled Master bathroom oasis with a large walk in double headed shower with glass panels, NEW: dual sink vanity with soft closing cabinets, quarts countertop finish with mirrors, faucets, towel bar and toilet. And equally impressive second bathroom with soft closing cabinets, quarts countertop, sink vanity, finished with mirror, faucets, towel bar and toilet and a convenient closet. And two more generously sized bedrooms completing the living space.
Enjoy the convenience laundry room on the way to the two car garage with epoxy floor finish. This stunning worry free home not only offers a brand NEW Tile Roof (up to 50 years durability) just installed in Jan. 2025, recently Re plumb Jan. 2025, seven years old HVAC just serviced 2025 also has updated all outlets, smoke detectors, doors hardware, new baseboards, new lighting fixtures, new ceiling fans, doorbell, sprinkles system. Make a fresh start with a newly painted interior and exterior, the corner lot pie shape provides ample space. H.O.A will take care of your yard, never have to worry about mowing the lawn. Surrounded with top rated schools, shopping, entertainment, commercial and the Northwest Recreation Complex.180+ acres of green space sports facilities, walking trails, hiking, adventures for everybody. Wekiwa Springs Park and Kelly Park are very close by. Prime location with easy access to major roadways, minutes to Central Fl. Beltway System (SR 429, SR 417) and Florida Turnpike. This move in like new home is waiting for you. Schedule your viewing Today!
Description
"PRICE REDUCTION" Welcome to your "Dream Home 751 VIA MILANO located in Errol Estate / Villa Capri Community where you will find your peace and tranquility all around you. Imaging stepping into a heaven of exquisite modern charm where functionality and beauty intervene. This completely update remodeled home with a spacious 3 bedroom, 2 bathroom on 1,909 sq ft of living space. From the moment you enter a sense of peaceful harmony, soft warm colors, ample open floor plan where formal living and dining area mingle with open kitchen and family room, NEW luxury plank Vinyl flooring throughout, vaulted ceilings bathe the space in light up clarity over a panoramic yard view. Entertain guests in style with distinct spaces for formal gatherings and relaxation. The heart of the home is the NEW chef kitchen, featuring a central Quarts large NEW island perfect for meals or prepping, NEW 42 soft closing cabinets with crown molding, quarts countertops & backsplash, garbage disposal and stainless steel appliances. The Master suite with beautiful French doors, double walk in closets, fixture with new fan, sliding door access to the Florida room and a meticulous taste evident from top to bottom completely remodeled Master bathroom oasis with a large walk in double headed shower with glass panels, NEW: dual sink vanity with soft closing cabinets, quarts countertop finish with mirrors, faucets, towel bar and toilet. And equally impressive second bathroom with soft closing cabinets, quarts countertop, sink vanity, finished with mirror, faucets, towel bar and toilet and a convenient closet. And two more generously sized bedrooms completing the living space.
Enjoy the convenience laundry room on the way to the two car garage with epoxy floor finish. This stunning worry free home not only offers a brand NEW Tile Roof (up to 50 years durability) just installed in Jan. 2025, recently Re plumb Jan. 2025, seven years old HVAC just serviced 2025 also has updated all outlets, smoke detectors, doors hardware, new baseboards, new lighting fixtures, new ceiling fans, doorbell, sprinkles system. Make a fresh start with a newly painted interior and exterior, the corner lot pie shape provides ample space. H.O.A will take care of your yard, never have to worry about mowing the lawn. Surrounded with top rated schools, shopping, entertainment, commercial and the Northwest Recreation Complex.180+ acres of green space sports facilities, walking trails, hiking, adventures for everybody. Wekiwa Springs Park and Kelly Park are very close by. Prime location with easy access to major roadways, minutes to Central Fl. Beltway System (SR 429, SR 417) and Florida Turnpike. This move in like new home is waiting for you. Schedule your viewing Today!
Payment Calculator
- Principal & Interest -
- Property Tax $
- Home Insurance $
- HOA Fees $
- Monthly -
Features
Building and Construction
- Covered Spaces: 0.00
- Exterior Features: Garden, Irrigation System, Lighting, Sidewalk, Sliding Doors
- Flooring: Luxury Vinyl
- Living Area: 1909.00
- Roof: Tile
Land Information
- Lot Features: Near Golf Course, Near Public Transit, Sidewalk, Paved
School Information
- High School: Apopka High
- Middle School: Wolf Lake Middle
- School Elementary: Apopka Elem
Garage and Parking
- Garage Spaces: 2.00
- Open Parking Spaces: 0.00
Eco-Communities
- Water Source: Public
Utilities
- Carport Spaces: 0.00
- Cooling: Central Air
- Heating: Central, Electric, Heat Pump
- Pets Allowed: Yes
- Sewer: Public Sewer
- Utilities: Cable Available, Electricity Available, Public, Sewer Available, Water Connected
Amenities
- Association Amenities: Maintenance
Finance and Tax Information
- Home Owners Association Fee Includes: Common Area Taxes, Maintenance Grounds
- Home Owners Association Fee: 270.46
- Insurance Expense: 0.00
- Net Operating Income: 0.00
- Other Expense: 0.00
- Tax Year: 2024
Other Features
- Accessibility Features: Accessible Approach with Ramp
- Appliances: Dishwasher, Disposal, Electric Water Heater, Microwave, Range, Refrigerator
- Association Name: Rayford Hill
- Association Phone: 407-7811188
- Country: US
- Interior Features: Ceiling Fans(s), Eat-in Kitchen, High Ceilings, Kitchen/Family Room Combo, Living Room/Dining Room Combo, Open Floorplan, Primary Bedroom Main Floor, Split Bedroom, Stone Counters, Thermostat, Vaulted Ceiling(s), Walk-In Closet(s)
- Legal Description: VILLA CAPRI 16/135 LOT 26
- Levels: One
- Area Major: 32712 - Apopka
- Occupant Type: Vacant
- Parcel Number: 05-21-28-8882-00-260
- Style: Contemporary
- View: Garden
- Views: 26
- Zoning Code: PUD
Similar Properties
Nearby Subdivisions
Acuera Estates
Ahern Park
Apopka Terrace
Bent Oak Ph 02
Bridle Path
Carlton Oaks
Chandler Estates
Countryside Heights
Crossroads At Kelly Park
Deer Lake Chase
Diamond Hill At Sweetwater Cou
Dominish Estates
Eagles Rest Ph 02a
Emerald Cove Ph 01
Errol Club Villas 04
Errol Estate
Errol Place
Estates At Sweetwater Golf And
Golden Orchard
Lake Forest Sec 11a
Laurel Oaks
Lexington Club
Lexington Club Ph 02
Linkside Village At Errol Esta
Magnolia Oaks Ridge
Magnolia Woods At Errol Estate
Majestic Oaks
Martin Place Ph 02
None
Nottingham Park
Oak Hill Reserve Ph 02
Oak Rdg Ph 2
Oaks At Kelly Park
Oakskelly Park Ph 1
Oakskelly Park Ph 2
Orchid Estates
Palms Sec 01
Palms Sec 03
Park View Reserve Phase 1
Parkview Preserve
Pines Of Wekiva Sec 1 Ph 1 Tr
Pines Wekiva Sec 01 Ph 02 Tr B
Pines Wekiva Sec 03 Ph 02 Tr A
Pitman Estates
Plymouth Hills
Plymouth Landing Ph 02 49 20
Rhetts Ridge
Rhetts Ridge 75s
Rock Spgs Estates
Rock Spgs Homesites
Rock Spgs Rdg Ph Vc
Rock Spgs Ridge Ph 01
Rock Spgs Ridge Ph 04a 51 137
Rock Springs Ridge Ph Ivb
Rock Springs Ridge Ph Vib
Sanctuary Golf Estates
Seasons At Summit Ridge
Spring Ridge Ph 04 Ut 01 47116
Stoneywood Ph 11
Sweetwater Park Village
Traditionswekaiva
Villa Capri
Wekiva
Wekiva Park
Wekiva Preserve 4318
Wekiva Run
Wekiva Sec 02
Wekiva Spgs Estates
Wekiwa Glen Rep
Wekiwa Highlands
Winding Mdws
Windrose
Wolf Lake Ranch
Contact Info

- Barbara Kleffel, REALTOR ®
- Southern Realty Ent. Inc.
- Office: 407.869.0033
- Mobile: 407.808.7117
- barb.sellsorlando@yahoo.com



