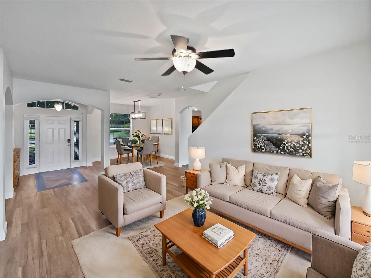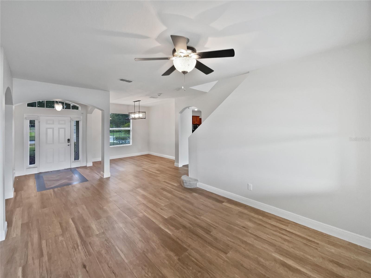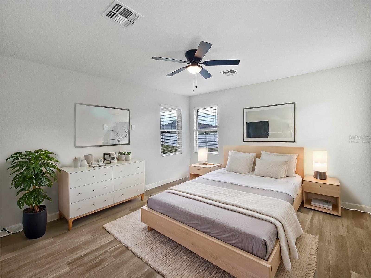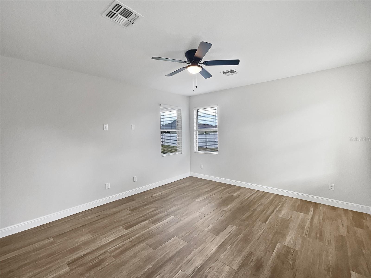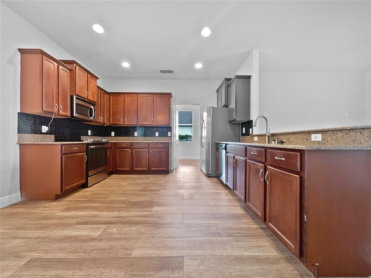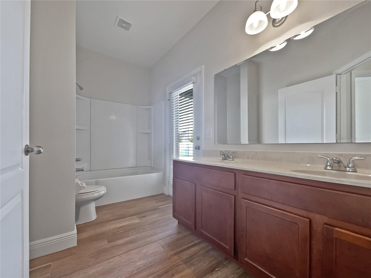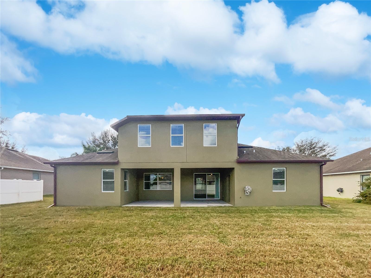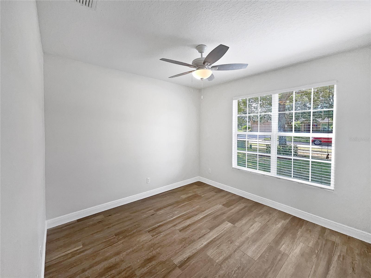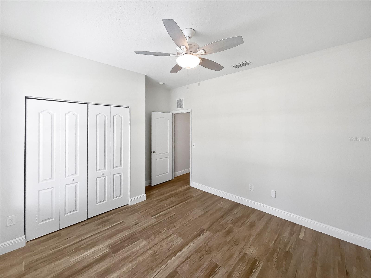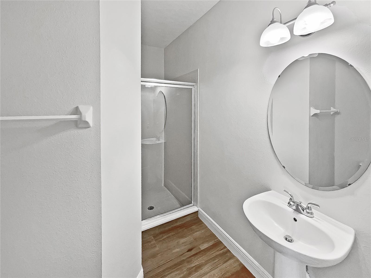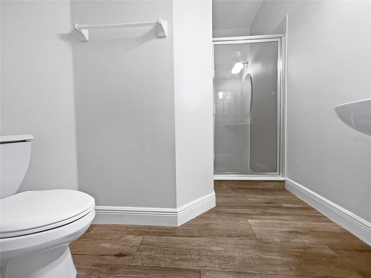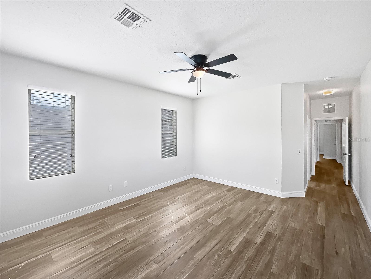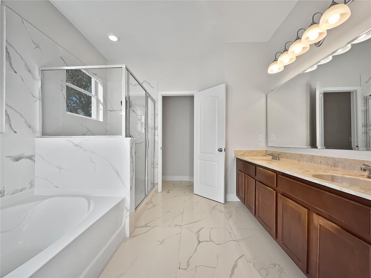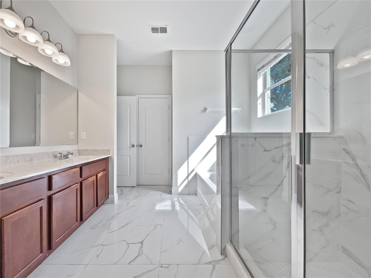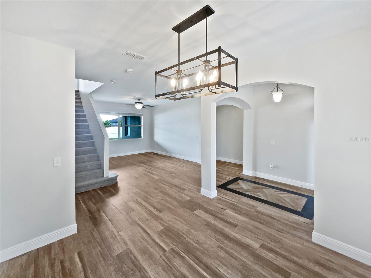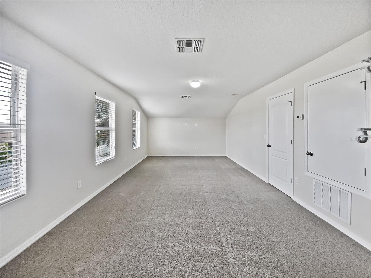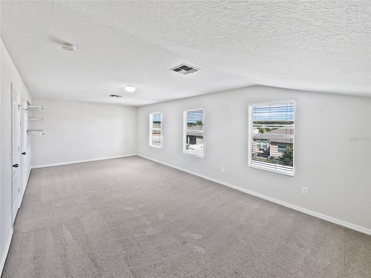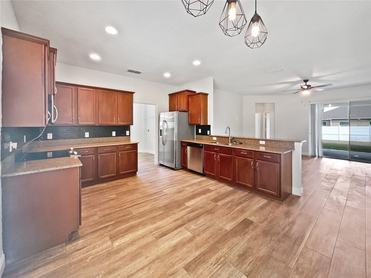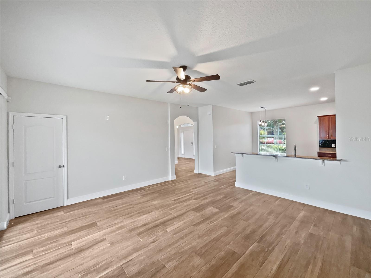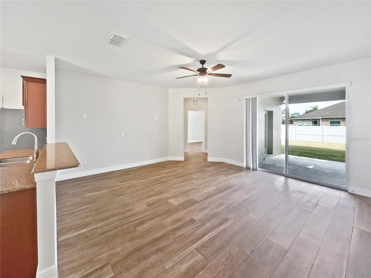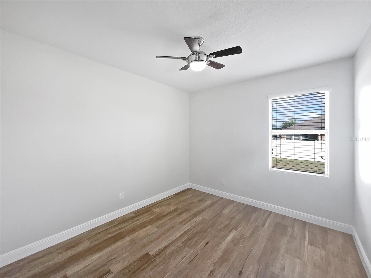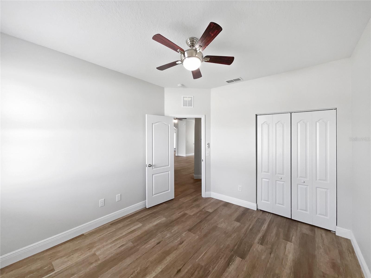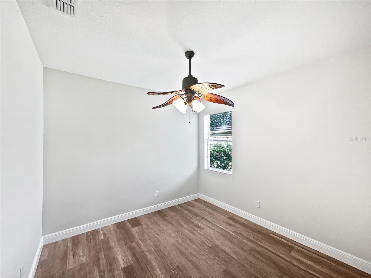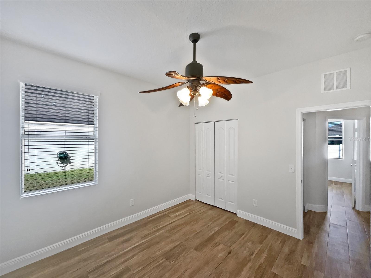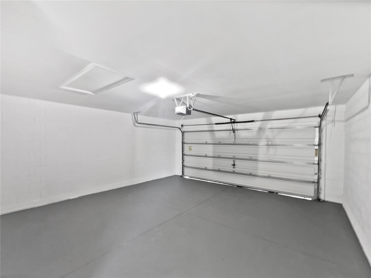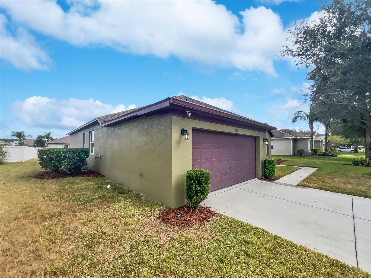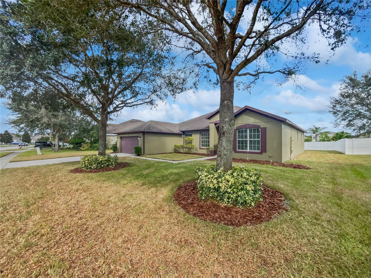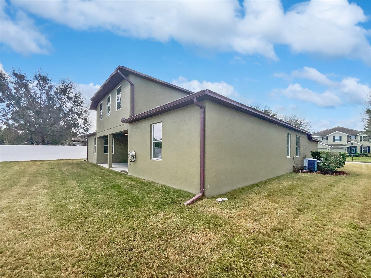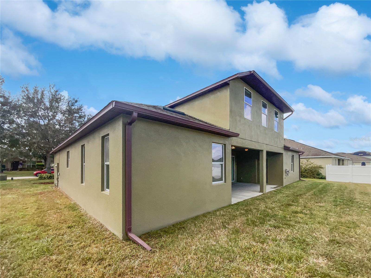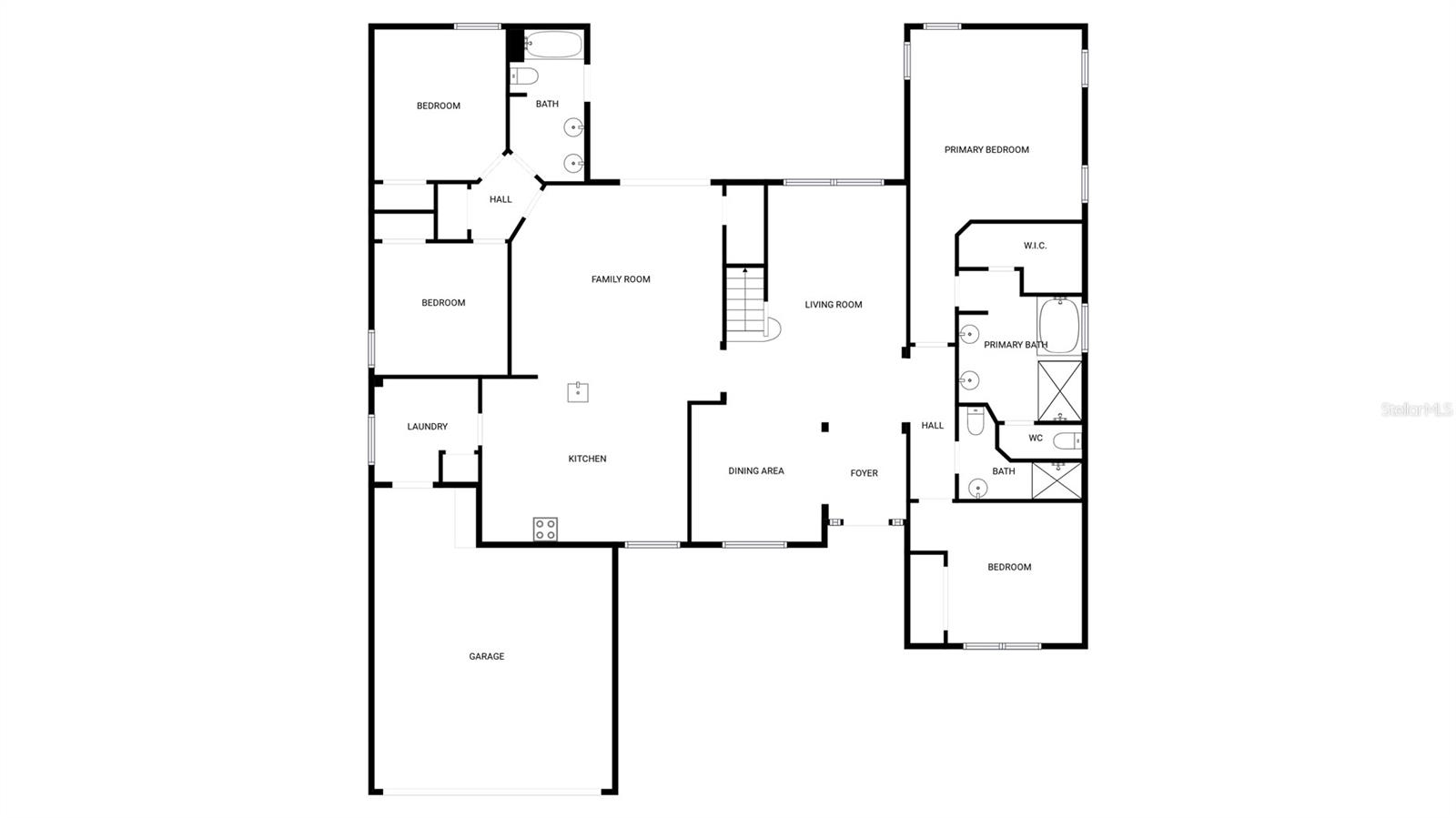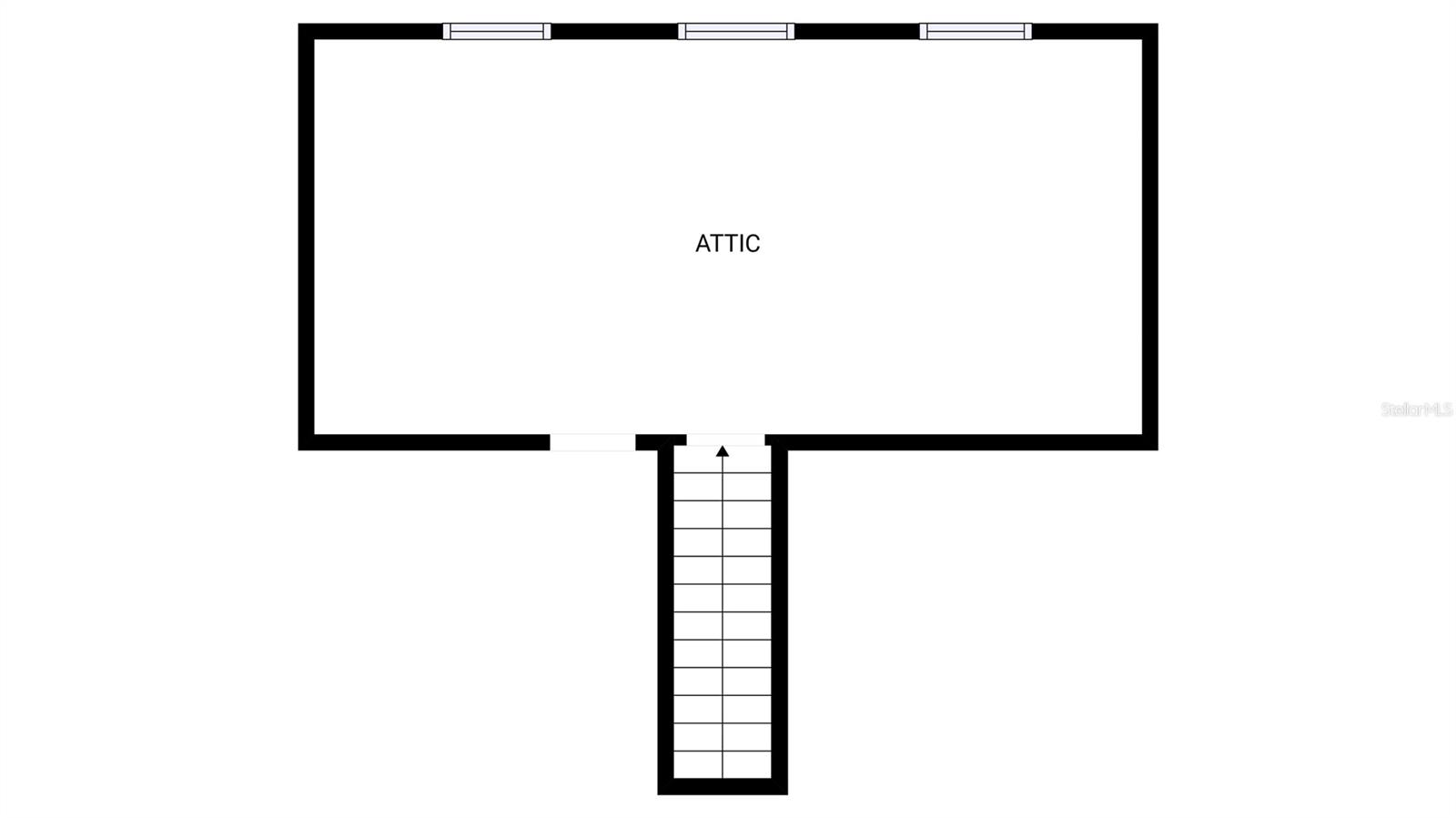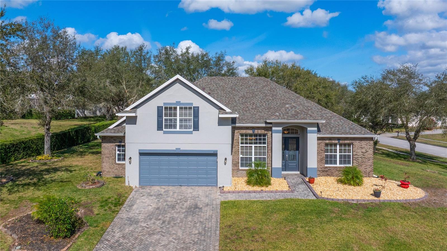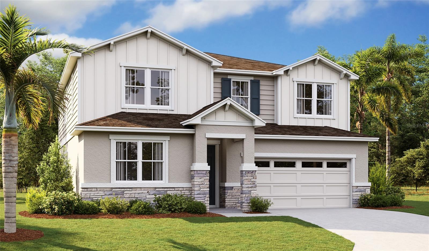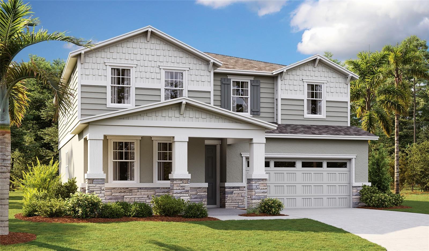1147 Degraw Drive, APOPKA, FL 32712
Property Photos
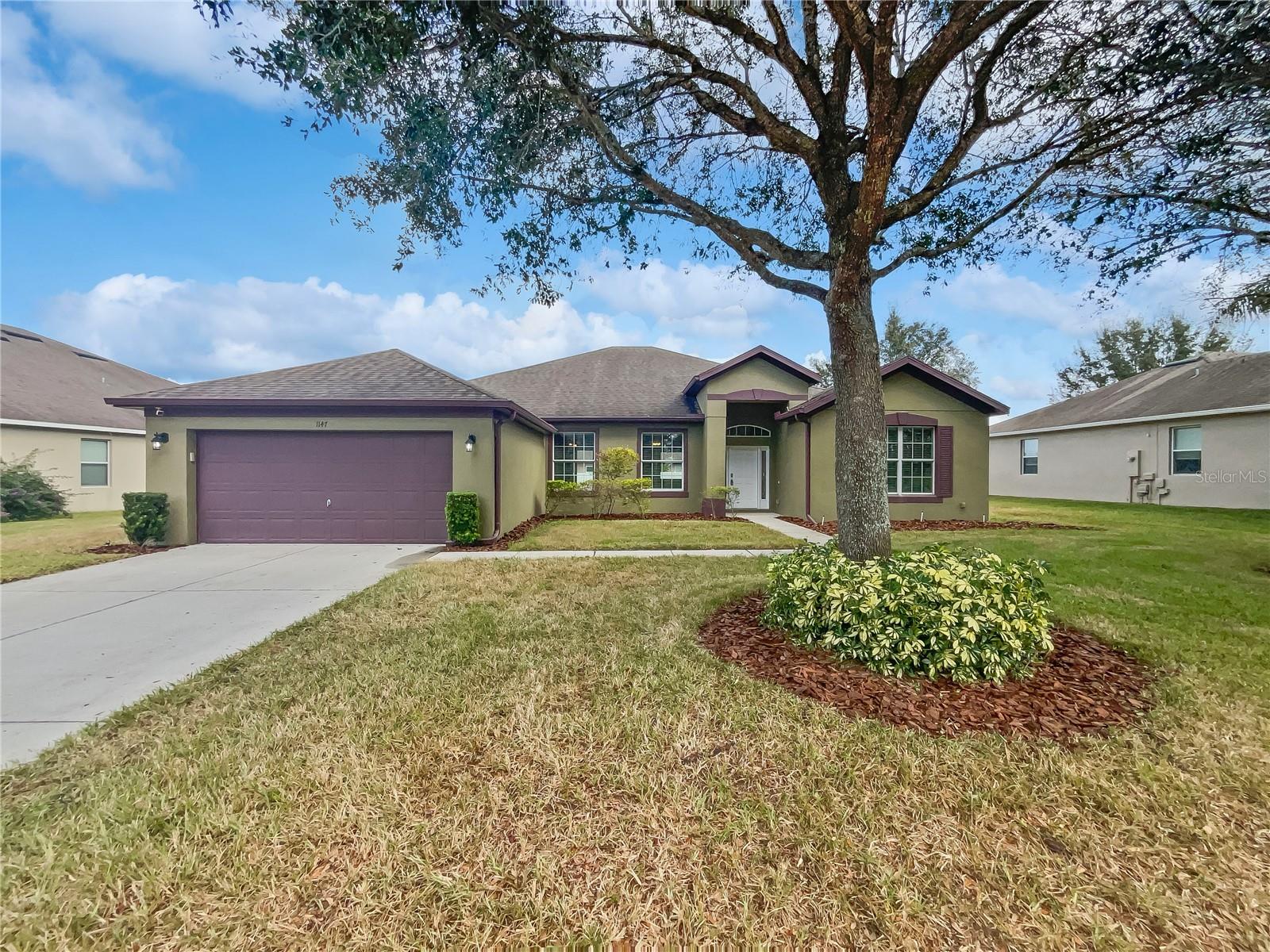
Would you like to sell your home before you purchase this one?
Priced at Only: $490,000
For more Information Call:
Address: 1147 Degraw Drive, APOPKA, FL 32712
Property Location and Similar Properties






- MLS#: O6253980 ( Residential )
- Street Address: 1147 Degraw Drive
- Viewed: 150
- Price: $490,000
- Price sqft: $181
- Waterfront: No
- Year Built: 2010
- Bldg sqft: 2714
- Bedrooms: 4
- Total Baths: 3
- Full Baths: 3
- Garage / Parking Spaces: 2
- Days On Market: 148
- Additional Information
- Geolocation: 28.7474 / -81.5387
- County: ORANGE
- City: APOPKA
- Zipcode: 32712
- Subdivision: Rock Springs Ridge Ph Vib
- Provided by: OPENDOOR BROKERAGE LLC
- Contact: Greg Blackall
- 480-462-5392

- DMCA Notice
Description
One or more photo(s) has been virtually staged. Welcome to this beautifully updated home! The interior boasts a fresh coat of neutral color paint, creating a warm and inviting atmosphere. The kitchen is a chef's dream, equipped with all stainless steel appliances and accented by a stylish backsplash. The primary bathroom offers a touch of luxury with double sinks and a separate tub and shower. Recent updates include partial flooring replacement, adding to the modern appeal of this home. Outside, a covered patio in the back yard provides a perfect spot for relaxation. With these features, this property truly feels like home. Don't miss this opportunity!
Description
One or more photo(s) has been virtually staged. Welcome to this beautifully updated home! The interior boasts a fresh coat of neutral color paint, creating a warm and inviting atmosphere. The kitchen is a chef's dream, equipped with all stainless steel appliances and accented by a stylish backsplash. The primary bathroom offers a touch of luxury with double sinks and a separate tub and shower. Recent updates include partial flooring replacement, adding to the modern appeal of this home. Outside, a covered patio in the back yard provides a perfect spot for relaxation. With these features, this property truly feels like home. Don't miss this opportunity!
Payment Calculator
- Principal & Interest -
- Property Tax $
- Home Insurance $
- HOA Fees $
- Monthly -
Features
Building and Construction
- Covered Spaces: 0.00
- Exterior Features: Other
- Flooring: Carpet, Tile
- Living Area: 2714.00
- Roof: Shingle
Garage and Parking
- Garage Spaces: 2.00
- Open Parking Spaces: 0.00
- Parking Features: Driveway
Eco-Communities
- Water Source: Public
Utilities
- Carport Spaces: 0.00
- Cooling: Central Air
- Heating: Central
- Pets Allowed: Yes
- Sewer: Public Sewer
- Utilities: Electricity Available, Water Available
Finance and Tax Information
- Home Owners Association Fee Includes: Other
- Home Owners Association Fee: 137.00
- Insurance Expense: 0.00
- Net Operating Income: 0.00
- Other Expense: 0.00
- Tax Year: 2023
Other Features
- Appliances: Dishwasher, Electric Water Heater, Microwave, Other
- Association Name: Leland Management, Inc.
- Association Phone: 407-781-1188
- Country: US
- Interior Features: Ceiling Fans(s), Eat-in Kitchen, Primary Bedroom Main Floor
- Legal Description: ROCK SPRINGS RIDGE PHASE VI-B 67/76 LOT1254
- Levels: Two
- Area Major: 32712 - Apopka
- Occupant Type: Vacant
- Parcel Number: 17-20-28-7429-12-540
- Views: 150
- Zoning Code: PUD
Similar Properties
Nearby Subdivisions
Ahern Park
Apopka Terrace
Bent Oak Ph 02
Chandler Estates
Countryside Heights
Emerald Cove Ph 01
Errol Estate
Golden Orchard
Lake Forest Sec 11a
Lexington Club
Lexington Club Ph 02
Magnolia Oaks Ridge
Martin Place Ph 02
Nottingham Park
Oak Hill Reserve Ph 02
Oak Rdg Ph 2
Oakskelly Park Ph 1
Oakskelly Park Ph 2
Oakwater Estates
Orchid Estates
Palms Sec 01
Palms Sec 03
Park View Reserve Phase 1
Pines Of Wekiva Sec 1 Ph 1 Tr
Pitman Estates
Plymouth Landing Ph 02 49 20
Rhetts Ridge
Rock Spgs Rdg Ph Vc
Rock Springs Ridge Ph Ivb
Rock Springs Ridge Ph Vib
Sanctuary Golf Estates
Seasons At Summit Ridge
Traditionswekaiva
Villa Capri
Wekiva
Wekiva Sec 02
Wekiva Spgs Estates
Wekiwa Glen Rep
Wekiwa Highlands
Windrose
Contact Info

- Barbara Kleffel, REALTOR ®
- Southern Realty Ent. Inc.
- Office: 407.869.0033
- Mobile: 407.808.7117
- barb.sellsorlando@yahoo.com



