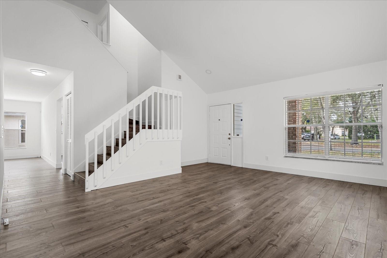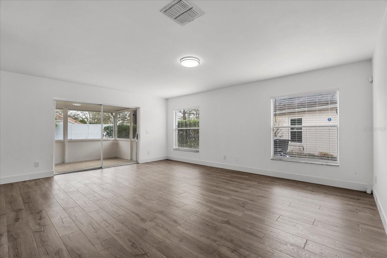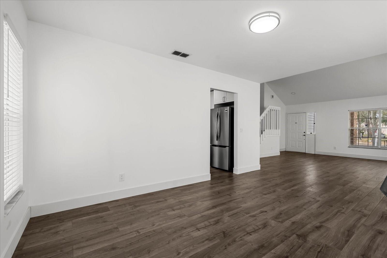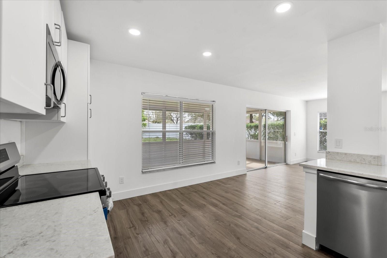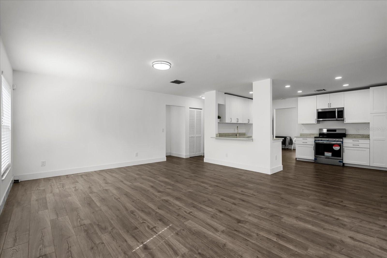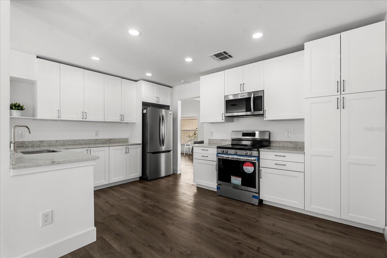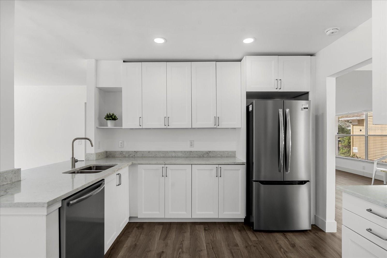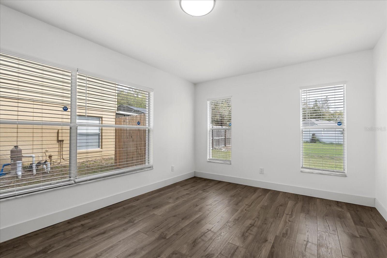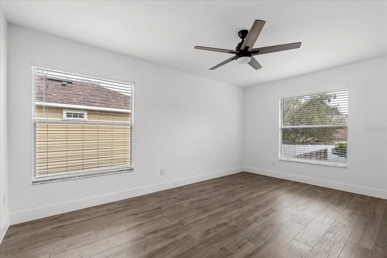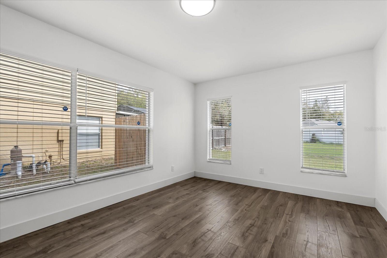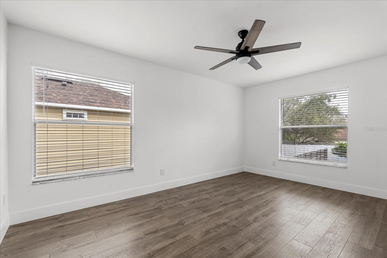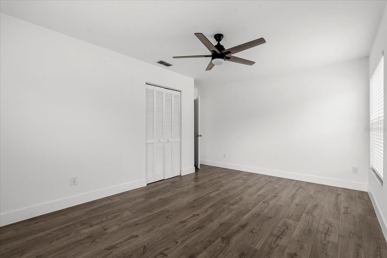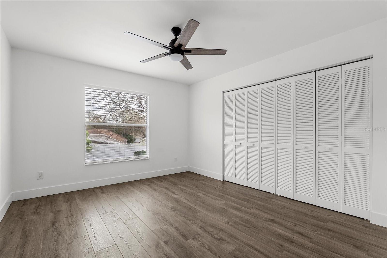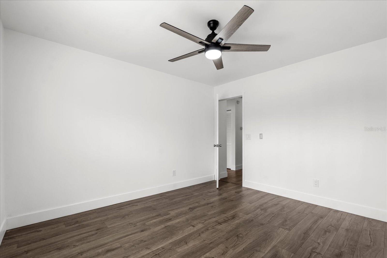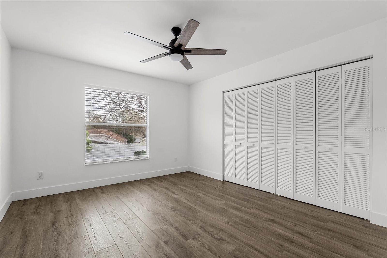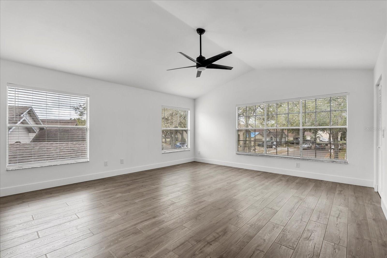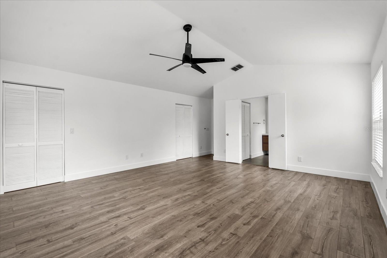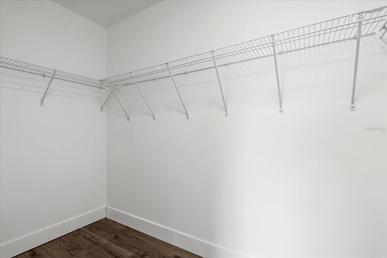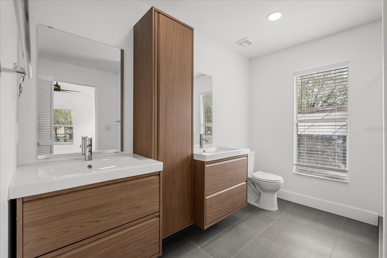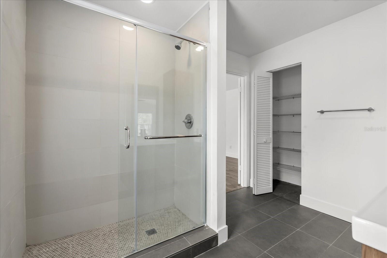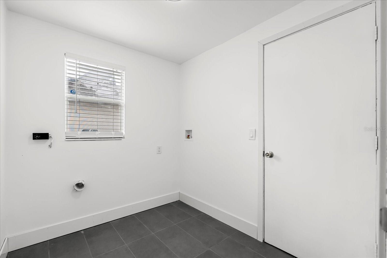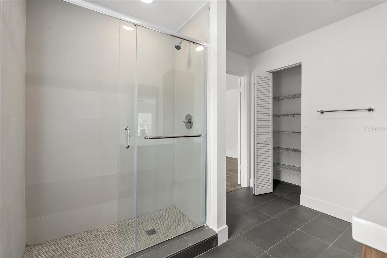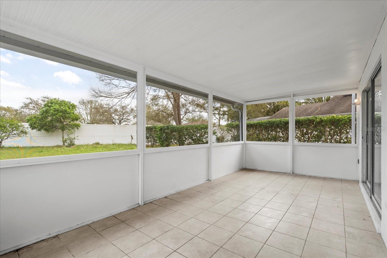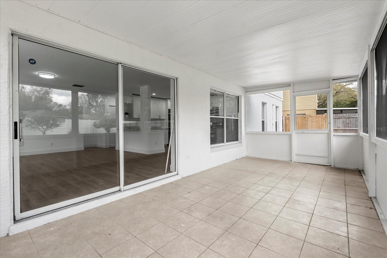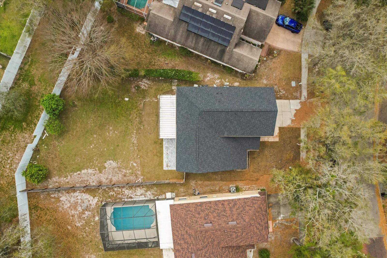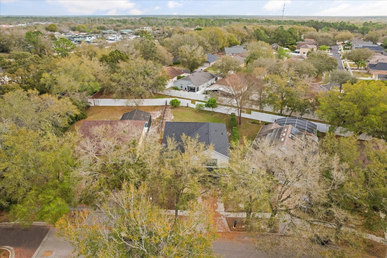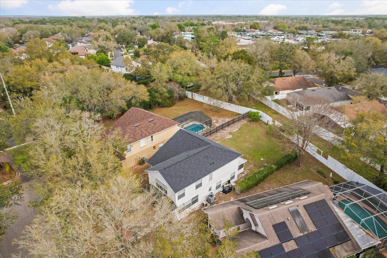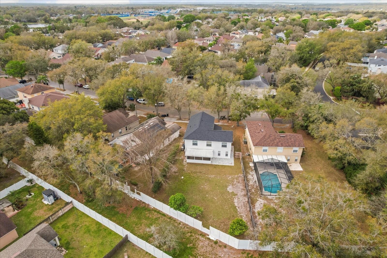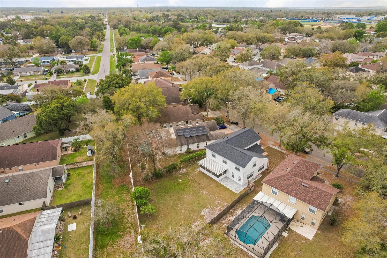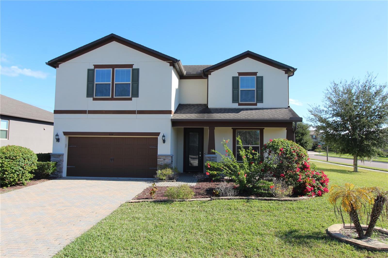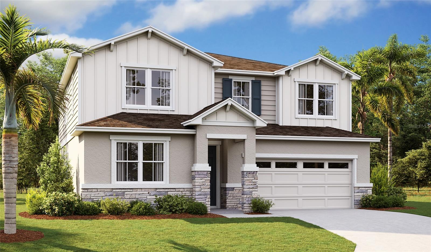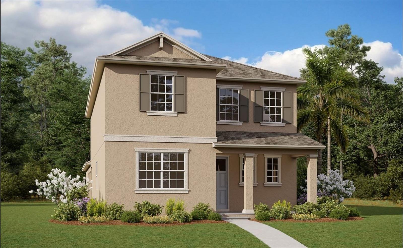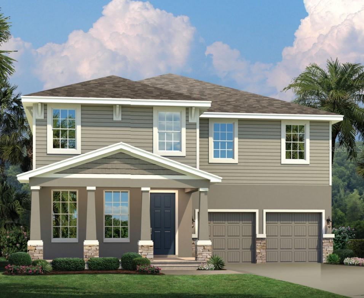1063 Eagles Forrest, APOPKA, FL 32712
Property Photos
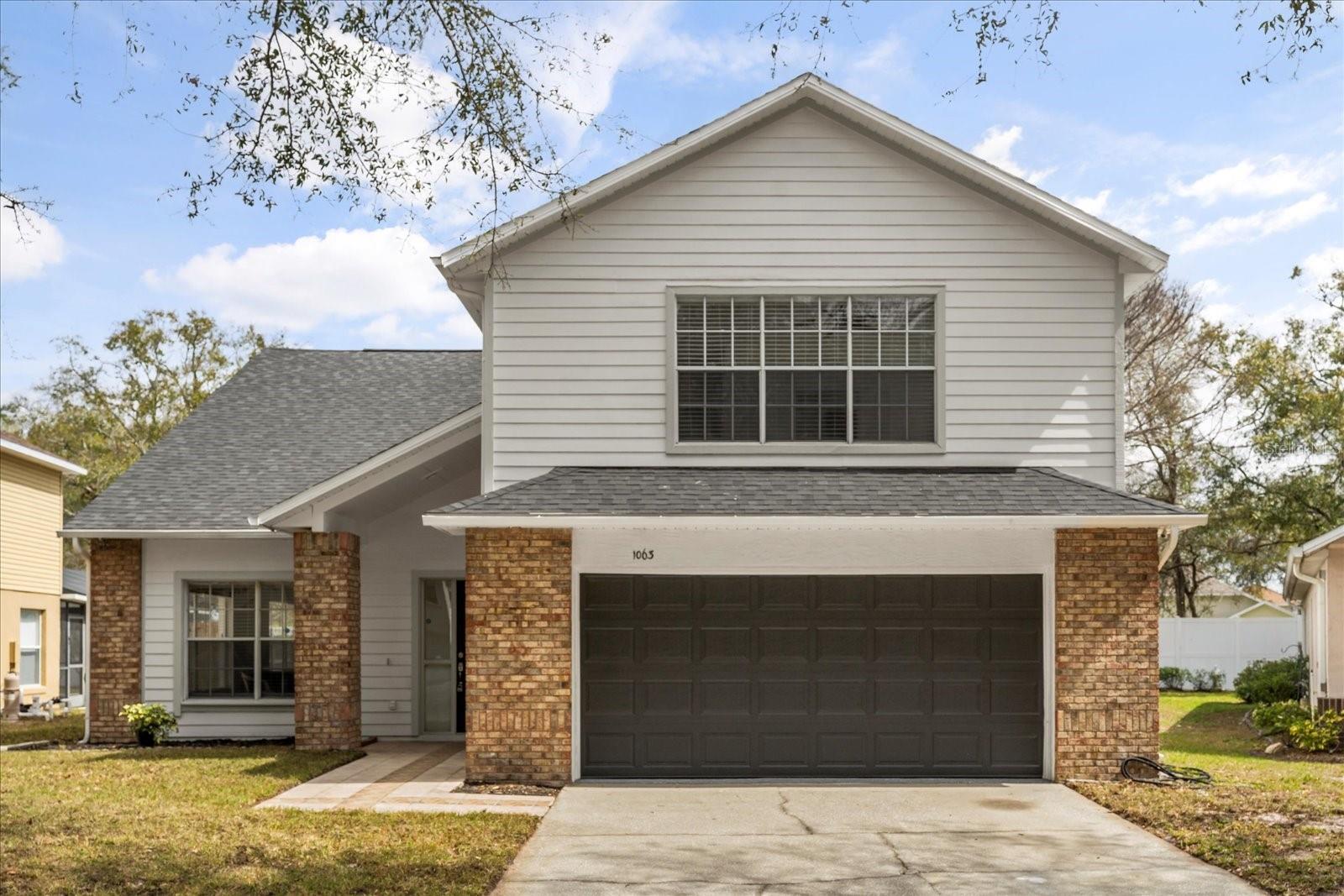
Would you like to sell your home before you purchase this one?
Priced at Only: $457,800
For more Information Call:
Address: 1063 Eagles Forrest, APOPKA, FL 32712
Property Location and Similar Properties






- MLS#: O6286174 ( Residential )
- Street Address: 1063 Eagles Forrest
- Viewed: 14
- Price: $457,800
- Price sqft: $145
- Waterfront: No
- Year Built: 1991
- Bldg sqft: 3156
- Bedrooms: 4
- Total Baths: 3
- Full Baths: 2
- 1/2 Baths: 1
- Garage / Parking Spaces: 2
- Days On Market: 23
- Additional Information
- Geolocation: 28.699 / -81.5136
- County: ORANGE
- City: APOPKA
- Zipcode: 32712
- Subdivision: Pines Of Wekiva Sec 1 Ph 1 Tr
- Elementary School: Dream Lake Elem
- Middle School: Apopka Middle
- High School: Apopka High
- Provided by: LA ROSA REALTY CW PROPERTIES L
- Contact: Shakyra Cortes Mendez, PA
- 407-910-2168

- DMCA Notice
Description
The Home You've Been Dreaming Of! Welcome to this stunning 4 bedroom, 2.5 bathroom home that truly has it all! Every detail has been thoughtfully designed for comfort and style, from the brand new roof to the luxury vinyl plank flooring throughout. Features You'll Love include. Spacious & Bright natural lighting with an open floor plan and gigantic bedrooms. A gorgeous Kitchen with sleek quartz countertops & all appliances included, an Inside Laundry for ultimate convenience, an Epoxy Coated Garage Floor, recently added New Vinyl Siding for a fresh look that's modern, and low maintenance. A Fenced Yard perfect for privacy, pets & playtime and Low HOA letting you enjoy freedom & flexibility! The property taxes on this home are also very low, making for a comfortable monthly payment. Nestled in the heart of Apopka, youll be minutes from top rated schools, Wekiva Springs, charming farmers' markets, incredible local restaurants, and effortless commuting with quick access to 441 & 436. Schedule your private tour today, Easy to show!
Description
The Home You've Been Dreaming Of! Welcome to this stunning 4 bedroom, 2.5 bathroom home that truly has it all! Every detail has been thoughtfully designed for comfort and style, from the brand new roof to the luxury vinyl plank flooring throughout. Features You'll Love include. Spacious & Bright natural lighting with an open floor plan and gigantic bedrooms. A gorgeous Kitchen with sleek quartz countertops & all appliances included, an Inside Laundry for ultimate convenience, an Epoxy Coated Garage Floor, recently added New Vinyl Siding for a fresh look that's modern, and low maintenance. A Fenced Yard perfect for privacy, pets & playtime and Low HOA letting you enjoy freedom & flexibility! The property taxes on this home are also very low, making for a comfortable monthly payment. Nestled in the heart of Apopka, youll be minutes from top rated schools, Wekiva Springs, charming farmers' markets, incredible local restaurants, and effortless commuting with quick access to 441 & 436. Schedule your private tour today, Easy to show!
Payment Calculator
- Principal & Interest -
- Property Tax $
- Home Insurance $
- HOA Fees $
- Monthly -
Features
Building and Construction
- Covered Spaces: 0.00
- Exterior Features: Irrigation System, Rain Gutters, Sidewalk, Sliding Doors
- Fencing: Wood
- Flooring: Ceramic Tile, Luxury Vinyl
- Living Area: 2980.00
- Roof: Shingle
Land Information
- Lot Features: Cleared, Oversized Lot
School Information
- High School: Apopka High
- Middle School: Apopka Middle
- School Elementary: Dream Lake Elem
Garage and Parking
- Garage Spaces: 2.00
- Open Parking Spaces: 0.00
Eco-Communities
- Water Source: Public
Utilities
- Carport Spaces: 0.00
- Cooling: Central Air
- Heating: Central
- Pets Allowed: Yes
- Sewer: Public Sewer
- Utilities: BB/HS Internet Available, Cable Available, Electricity Connected, Sewer Connected, Water Connected
Finance and Tax Information
- Home Owners Association Fee: 112.00
- Insurance Expense: 0.00
- Net Operating Income: 0.00
- Other Expense: 0.00
- Tax Year: 2024
Other Features
- Appliances: Dishwasher, Disposal, Electric Water Heater, Microwave, Range, Refrigerator
- Association Name: The pines of Wekiva
- Association Phone: 4077811188
- Country: US
- Interior Features: Ceiling Fans(s), Eat-in Kitchen, High Ceilings, Open Floorplan, PrimaryBedroom Upstairs, Stone Counters, Vaulted Ceiling(s), Walk-In Closet(s)
- Legal Description: THE PINES OF WEKIVA SECTION 1 PH 1 TRACT A 27/117 LOT 2
- Levels: Two
- Area Major: 32712 - Apopka
- Occupant Type: Vacant
- Parcel Number: 04 21 28 7098 00 020
- Views: 14
- Zoning Code: APK-PUD
Similar Properties
Nearby Subdivisions
Acuera Estates
Ahern Park
Apopka Terrace
Bent Oak Ph 02
Bridle Path
Carlton Oaks
Chandler Estates
Countryside Heights
Crossroads At Kelly Park
Deer Lake Chase
Diamond Hill At Sweetwater Cou
Dominish Estates
Eagles Rest Ph 02a
Emerald Cove Ph 01
Errol Estate
Errol Place
Estates At Sweetwater Golf And
Golden Orchard
Lake Forest Sec 11a
Laurel Oaks
Lexington Club
Lexington Club Ph 02
Linkside Village At Errol Esta
Magnolia Oaks Ridge
Magnolia Woods At Errol Estate
Martin Place Ph 02
None
Nottingham Park
Oak Hill Reserve Ph 02
Oak Rdg Ph 2
Oaks At Kelly Park
Oakskelly Park Ph 1
Oakskelly Park Ph 2
Oakwater Estates
Orchid Estates
Palms Sec 01
Palms Sec 03
Park View Reserve Phase 1
Parkview Preserve
Pines Of Wekiva Sec 1 Ph 1 Tr
Pines Wekiva Sec 03 Ph 02 Tr A
Pitman Estates
Plymouth Hills
Plymouth Landing Ph 02 49 20
Rhetts Ridge
Rhetts Ridge 75s
Rock Spgs Estates
Rock Spgs Homesites
Rock Spgs Rdg Ph Vc
Rock Spgs Ridge Ph 01
Rock Spgs Ridge Ph 04a 51 137
Rock Springs Ridge Ph Ivb
Rock Springs Ridge Ph Vib
Sanctuary Golf Estates
Seasons At Summit Ridge
Spring Ridge Ph 04 Ut 01 47116
Stoneywood Ph 11
Sweetwater Park Village
Traditionswekaiva
Villa Capri
Wekiva
Wekiva Park
Wekiva Preserve 4318
Wekiva Run
Wekiva Sec 02
Wekiva Spgs Estates
Wekiwa Glen Rep
Wekiwa Highlands
Windrose
Wolf Lake Ranch
Contact Info

- Barbara Kleffel, REALTOR ®
- Southern Realty Ent. Inc.
- Office: 407.869.0033
- Mobile: 407.808.7117
- barb.sellsorlando@yahoo.com



