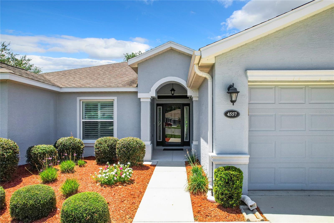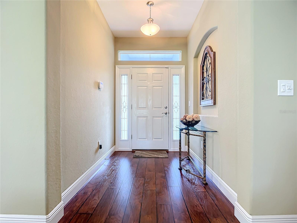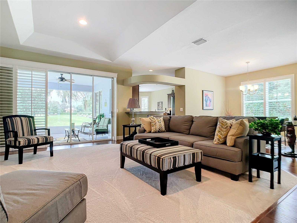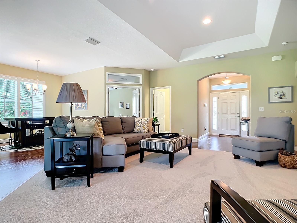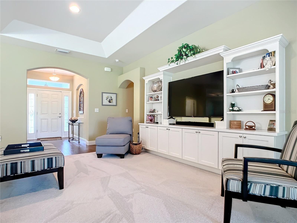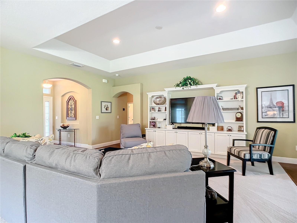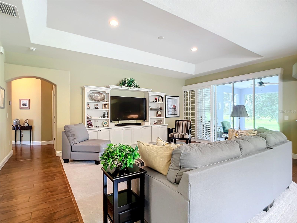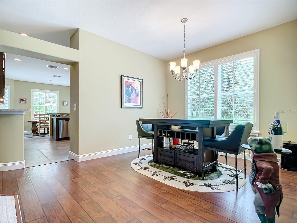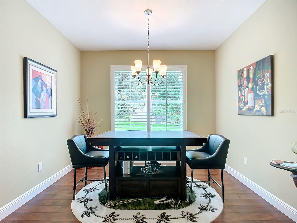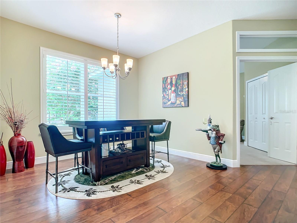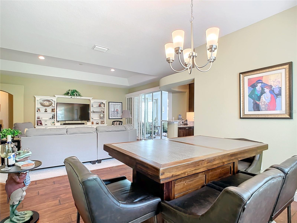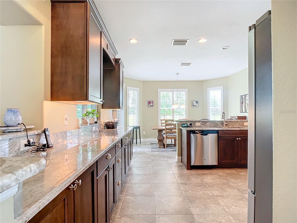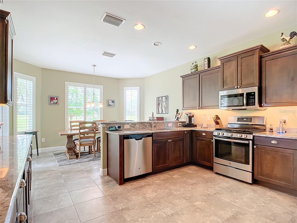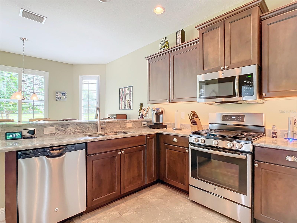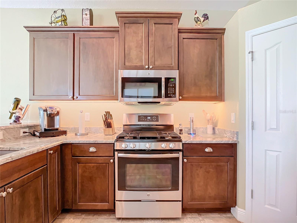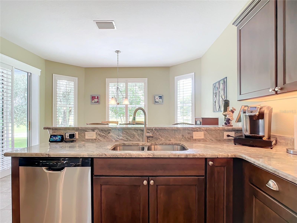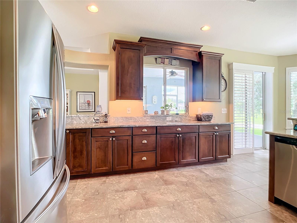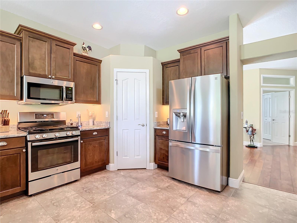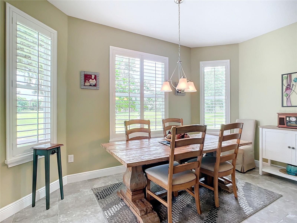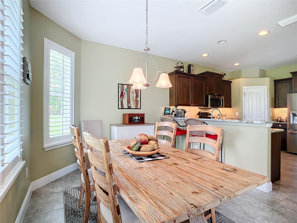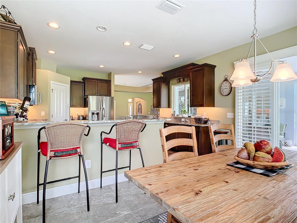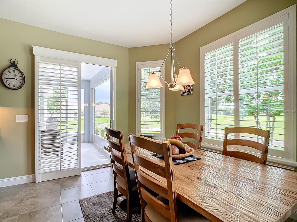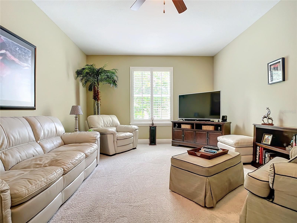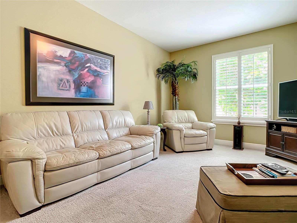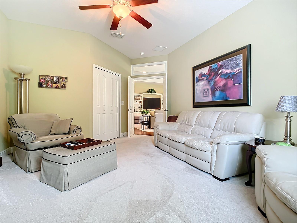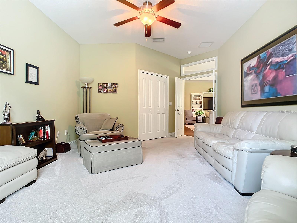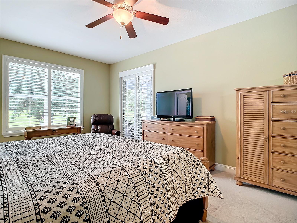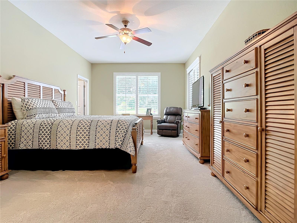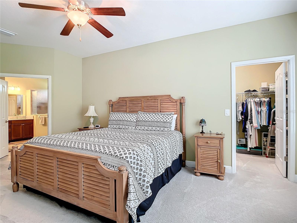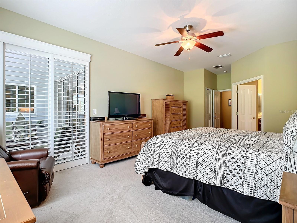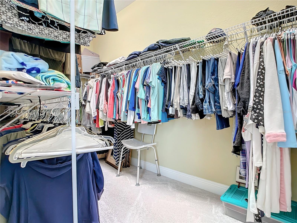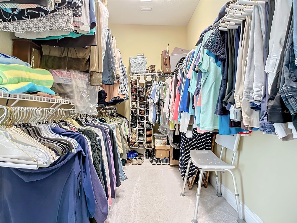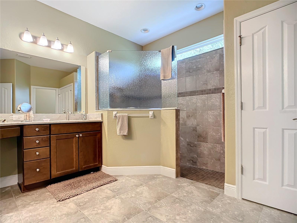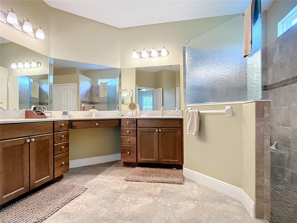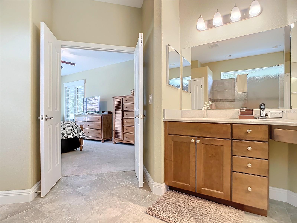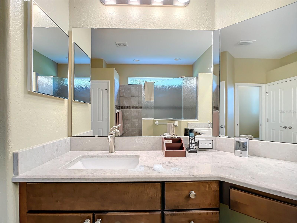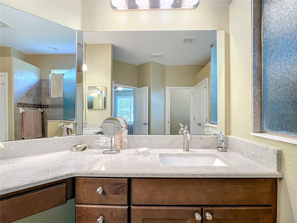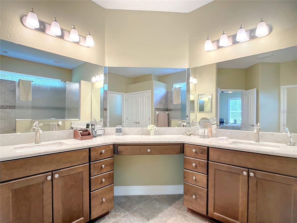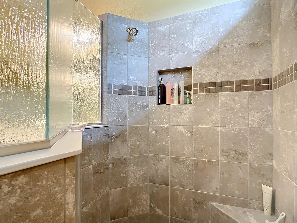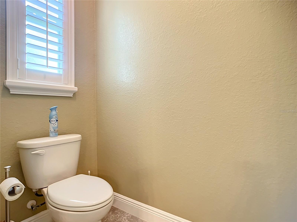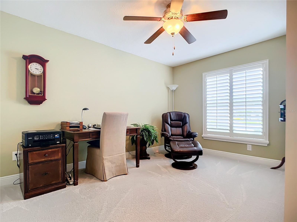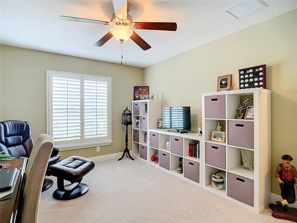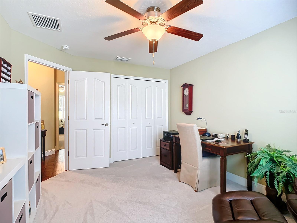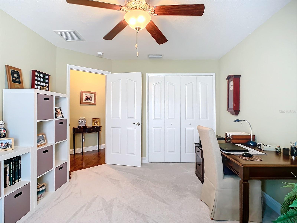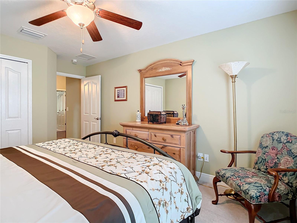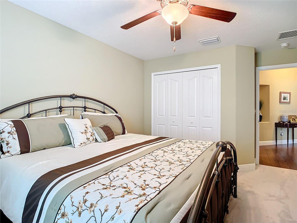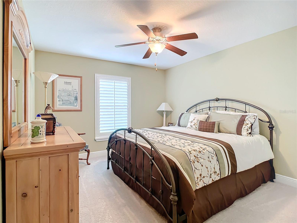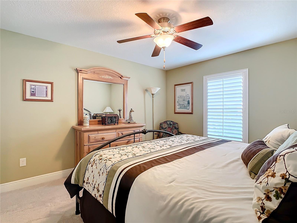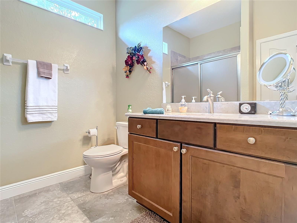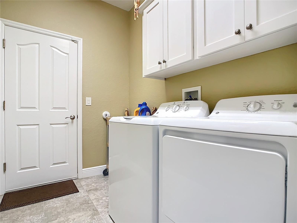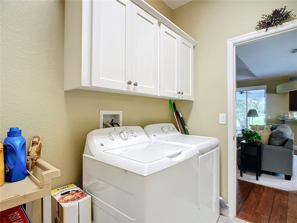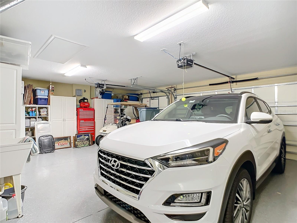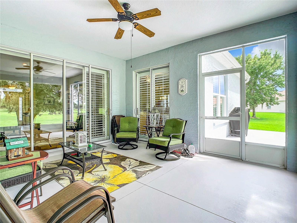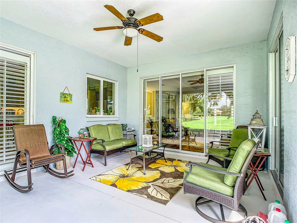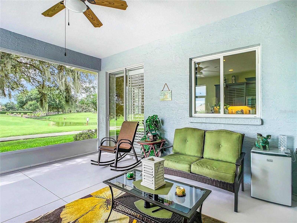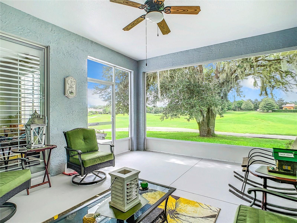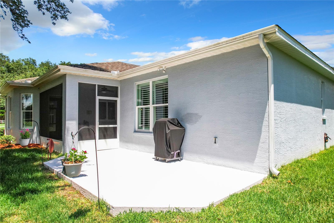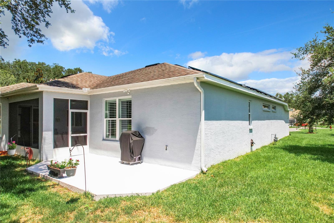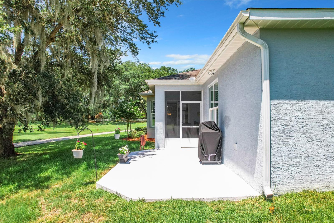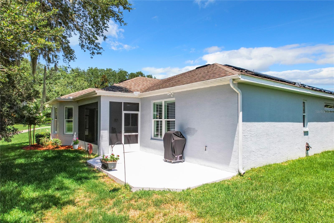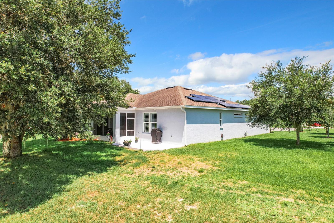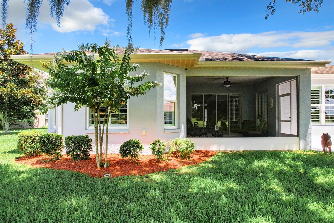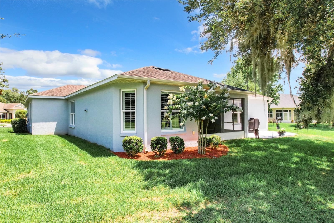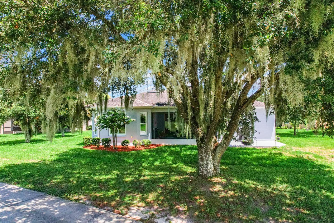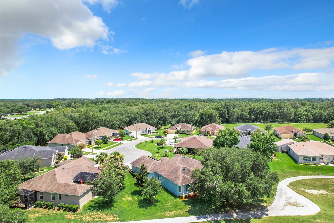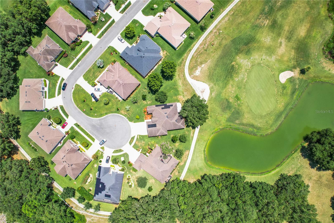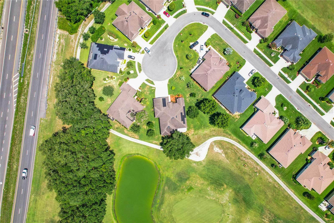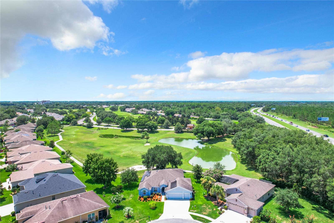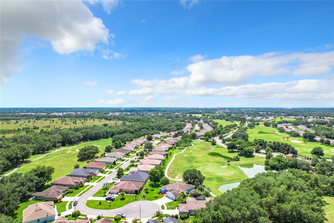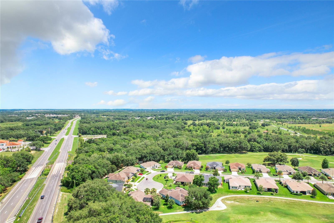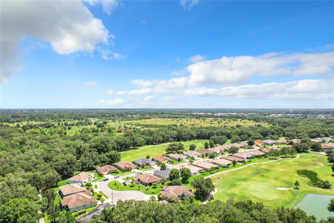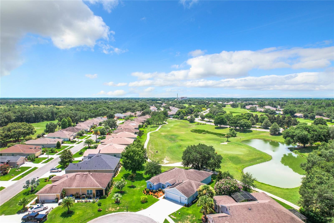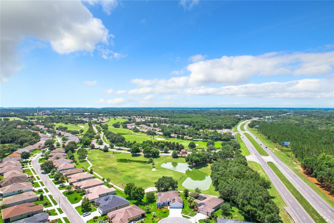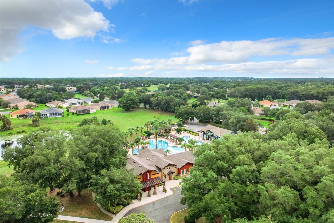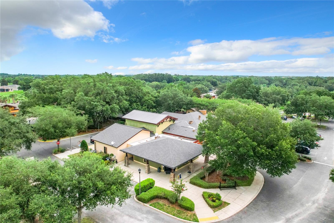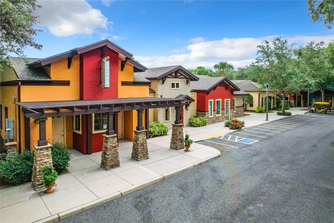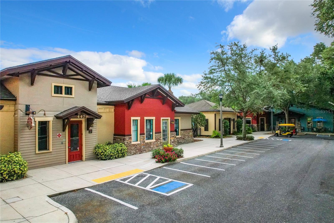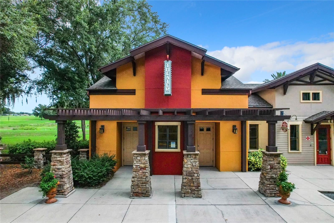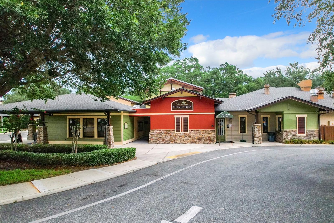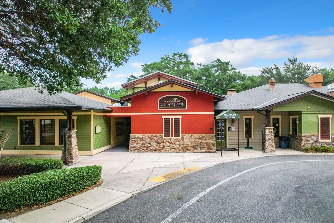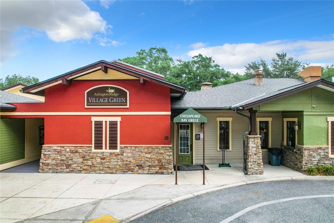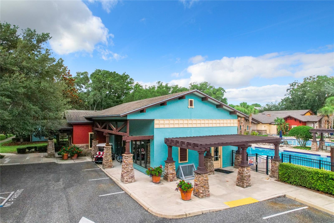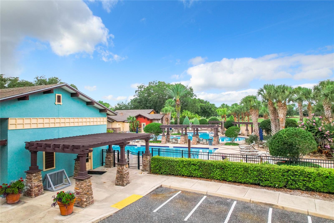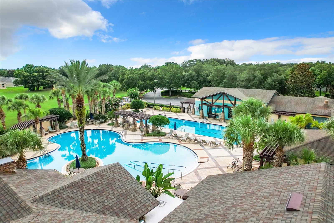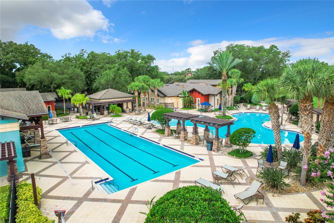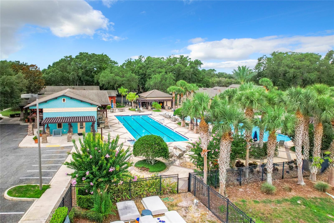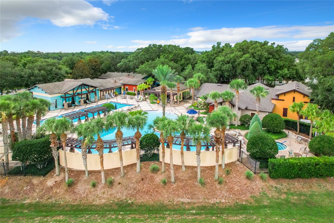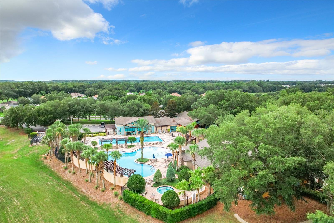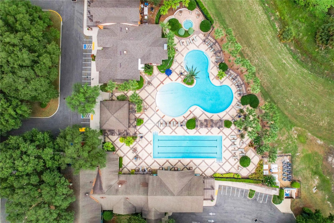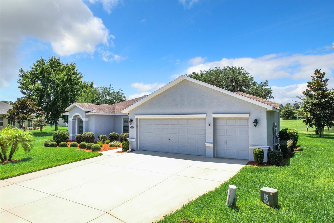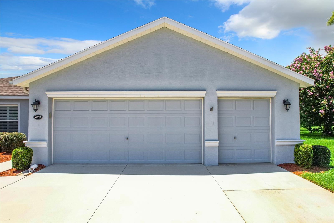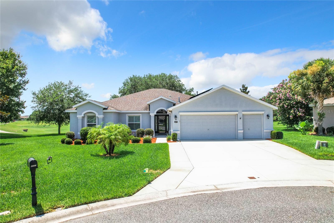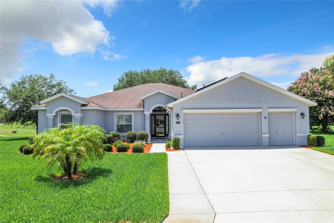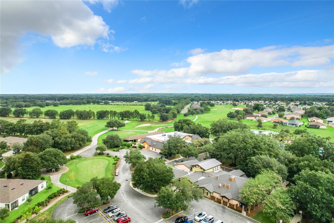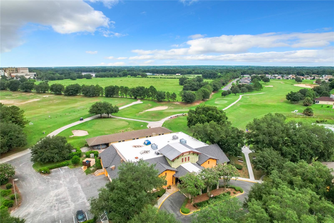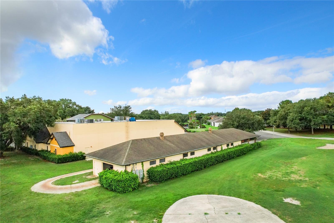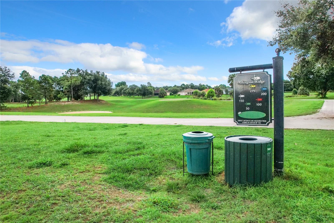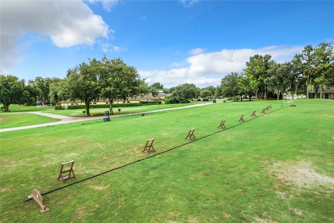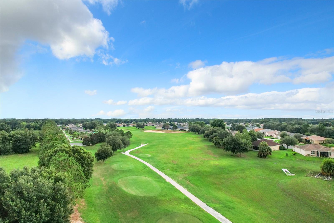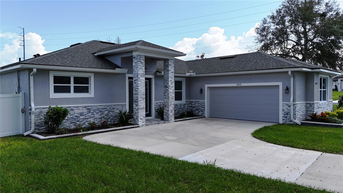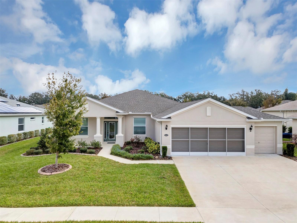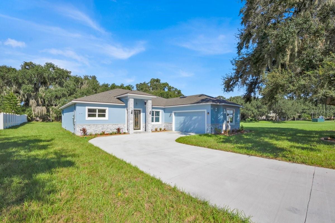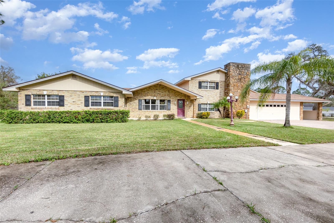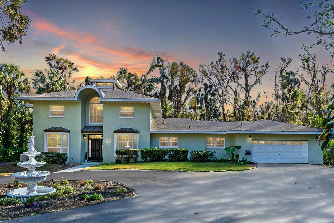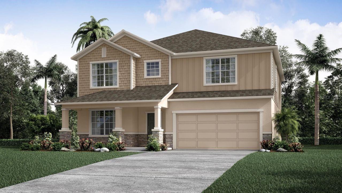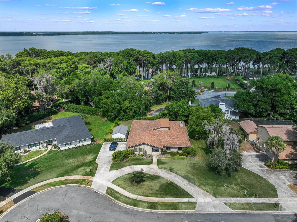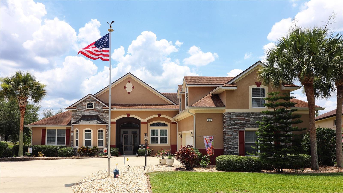4557 Antietam Creek Trl, LEESBURG, FL 34748
Property Photos
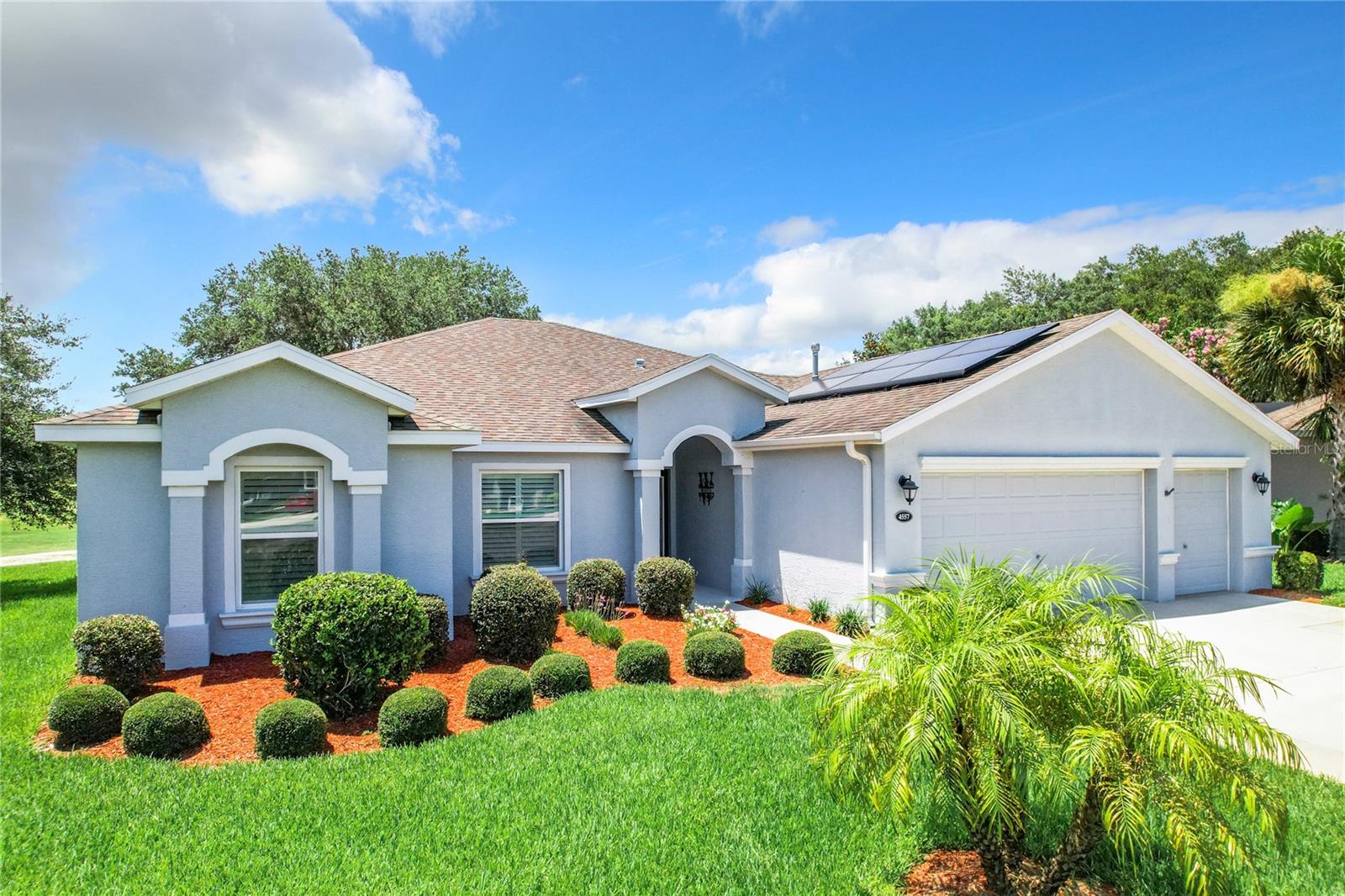
Would you like to sell your home before you purchase this one?
Priced at Only: $535,000
For more Information Call:
Address: 4557 Antietam Creek Trl, LEESBURG, FL 34748
Property Location and Similar Properties
- MLS#: O6221611 ( Residential )
- Street Address: 4557 Antietam Creek Trl
- Viewed: 4
- Price: $535,000
- Price sqft: $162
- Waterfront: No
- Year Built: 2017
- Bldg sqft: 3298
- Bedrooms: 3
- Total Baths: 2
- Full Baths: 2
- Garage / Parking Spaces: 3
- Days On Market: 166
- Additional Information
- Geolocation: 28.7379 / -81.8723
- County: LAKE
- City: LEESBURG
- Zipcode: 34748
- Subdivision: Leesburg Arlington Ridge Ph 02
- Provided by: RE/MAX PRIME PROPERTIES
- Contact: Zo Khurshid
- 407-347-4512

- DMCA Notice
-
DescriptionPRICE IMPROVEMENT OF $20,000! Welcome to your serene retreat in Arlington Ridge, the premier 55+ community nestled in Leesburg, FL. This CUSTOM BUILT single family home epitomizes spacious elegance with its generously sized rooms and unique features, perfectly situated on a tranquil cul de sac on a golf course AND a water view of the pond in your very own backyard! Upon entering, you are greeted by a light filled main living room adorned with plantation shutters throughout the home and a glass door leading to the rear screened patio, where breathtaking views of the golf course and pond await, offering a front row seat to Florida's magnificent sunsets. The heart of the home is its expansive kitchen, boasting ample counter space, upgraded appliances, and classic wood cabinetry. Adjacent is a large dining area that seamlessly connects to the screened patio, ideal for al fresco dining and relaxation. For those who love to grill or bask in the sun, an added extended patio provides the perfect spot to grill or just lay out in the Florida sun. Privacy and versatility define this residence, with a private den featuring a closet that can serve as an office space or an additional 4th bedroom. A formal dining room, complemented by large windows, enhances the home's inviting ambiance. On the opposite side of the home, the spacious master bedroom offers tranquility and comfort, opening to an ensuite bathroom equipped with double sinks, ample storage with drawers and cabinets, and a walk in shower, completing the sanctuary like feel of this home. This property is not just a home; it's a haven designed for those seeking peaceful living in a community renowned for its beauty and amenities. Experience the best of Florida living at your fingertips in this meticulously crafted residence at Arlington Ridge which includes swimming pools, fitness center, tennis courts, golf course, restaurants, a clubhouse & 24 hour guarded security. This home is a true gem, that has been impeccably maintained, schedule your showing now!
Payment Calculator
- Principal & Interest -
- Property Tax $
- Home Insurance $
- HOA Fees $
- Monthly -
Features
Building and Construction
- Covered Spaces: 0.00
- Exterior Features: Irrigation System, Lighting, Rain Gutters, Sliding Doors, Sprinkler Metered
- Flooring: Carpet, Ceramic Tile, Laminate, Tile
- Living Area: 2438.00
- Roof: Shingle
Property Information
- Property Condition: Completed
Land Information
- Lot Features: Cul-De-Sac, Level, Near Golf Course, On Golf Course, Sidewalk, Paved
Garage and Parking
- Garage Spaces: 3.00
- Open Parking Spaces: 0.00
- Parking Features: Driveway, Garage Door Opener, Golf Cart Parking, Oversized
Eco-Communities
- Water Source: Public
Utilities
- Carport Spaces: 0.00
- Cooling: Central Air
- Heating: Central
- Pets Allowed: Yes
- Sewer: Public Sewer
- Utilities: Cable Available, Electricity Connected, Natural Gas Connected, Phone Available, Sewer Connected, Street Lights, Underground Utilities, Water Connected
Amenities
- Association Amenities: Cable TV, Clubhouse, Fitness Center, Gated, Golf Course, Lobby Key Required, Maintenance, Pickleball Court(s), Pool, Recreation Facilities, Sauna, Security, Spa/Hot Tub, Storage, Tennis Court(s), Vehicle Restrictions
Finance and Tax Information
- Home Owners Association Fee Includes: Guard - 24 Hour, Cable TV, Pool, Internet, Maintenance Grounds, Recreational Facilities, Security, Sewer, Trash
- Home Owners Association Fee: 117.00
- Insurance Expense: 0.00
- Net Operating Income: 0.00
- Other Expense: 0.00
- Tax Year: 2022
Other Features
- Accessibility Features: Accessible Bedroom, Accessible Doors, Accessible Electrical and Environmental Controls, Accessible Full Bath, Visitor Bathroom, Accessible Kitchen, Accessible Central Living Area, Central Living Area
- Appliances: Convection Oven, Cooktop, Dishwasher, Disposal, Dryer, Exhaust Fan, Gas Water Heater, Microwave, Range, Refrigerator, Washer
- Association Name: Arlington Ridge HOA
- Country: US
- Furnished: Negotiable
- Interior Features: Ceiling Fans(s), Eat-in Kitchen, Primary Bedroom Main Floor, Solid Surface Counters, Tray Ceiling(s)
- Legal Description: ARLINGTON RIDGE PHASE 2 PB 60 PG 61-75 LOT 620 ORB 5019 PG 790
- Levels: One
- Area Major: 34748 - Leesburg
- Occupant Type: Owner
- Parcel Number: 14-20-24-0025-000-62000
- View: Golf Course, Water
- Zoning Code: PUD
Similar Properties
Nearby Subdivisions
Arbors Of Lake Harris
Arlington Rdg Ph 3a
Arlington Rdg Ph 3b
Arlington Rdg Ph 3c
Arlington Rdg Ph Ib
Arlington Rdgph 3b
Arlington Ridge
Ashton Woods
Beverly Shores
Bradford Rdg
Century Estates
Cisky Park 02
Crestview Estates
Edgewood Park Add
Fern Park
Fox Pointe At Rivers Edge
Griffin Shores
Groves At Whitemarsh
H L Kerls 2nd Addleesburg
Highland Lakes
Highland Lakes Ph 01
Highland Lakes Ph 02a
Highland Lakes Ph 02c
Highland Lakes Ph 03 Tr Ag
Highland Lakes Ph 1b
Highland Lakes Ph 2a
Highland Lakes Phase 1a Lot 62
Highland Lakes Sub
Johnsons Mary K T S
Kingson Park Sub
Lake Denham
Lake Denham Estates
Lake Griffin Preserve
Leesburg
Leesburg Archbell Sub
Leesburg Arlington Ridge Ph 02
Leesburg Arlington Ridge Ph 1a
Leesburg Arlington Ridge Ph 1b
Leesburg Arlington Ridge Ph 1c
Leesburg Bel Mar
Leesburg Crestridge At Leesbur
Leesburg Hampton Court
Leesburg Hilltop View
Leesburg Indian Oaks Replatx
Leesburg Johnsons Sub
Leesburg Lagomar Shores
Leesburg Legacy
Leesburg Legacy Leesburg
Leesburg Legacy Of Leesburg
Leesburg Liberia
Leesburg Loves Point Add
Leesburg Lsbg Realty Cos Add
Leesburg Majestic Oaks Shores
Leesburg Newtown
Leesburg Normandy Wood
Leesburg Oak Crest
Leesburg Oakhill Park
Leesburg Oalhill Park
Leesburg Overlook At Lake Grif
Leesburg Palmora Place
Leesburg Royal Oak Estates
Leesburg Schaeffer Sub
Leesburg Sleepy Hollow First A
Leesburg Village At Lake Point
Leesburg Waters Edge
Leesburg Waters Edge Sub
Leesburg Wentzels Sub
Leesburg Westside Oaks
Leesburg Westside Oaks First A
Leesburg Whispering Pines
Leesburg Whispering Pines Anne
Leesburg Woodland Park Rep
Legacy Leesburg
Legacy Of Leesburg
Legacyleesburg Un 04
Loves Point
Monroe Park
Montclair Manor
Morningview At Leesburg
None
Not In Hernando
Not On List
Not On The List
Oakhill Park
Park Hill Ph 02
Park Hill Sub
Pennbrooke Fairways
Pennbrooke Ph 01a
Pennbrooke Ph 01d
Pennbrooke Ph 01f Tr Ad Stree
Pennbrooke Ph 01g Tr Ab
Pennbrooke Ph 01k
Pennbrooke Ph 02n Lt N1 Orb 22
Pennbrooke Ph 02p Lt P1 Being
Pennbrooke Ph 02r Lt R23
Pennbrooke Ph M Sub
Plantation At Leesburg
Plantation At Leesburg Arborda
Plantation At Leesburg Ashland
Plantation At Leesburg Belle G
Plantation At Leesburg Belle T
Plantation At Leesburg Brampto
Plantation At Leesburg Casa De
Plantation At Leesburg Glendal
Plantation At Leesburg Golfvie
Plantation At Leesburg Heron R
Plantation At Leesburg Hidden
Plantation At Leesburg Laurel
Plantation At Leesburg Long Me
Plantation At Leesburg Magnoli
Plantation At Leesburg Manor V
Plantation At Leesburg Mulberr
Plantation At Leesburg Nottowa
Plantation At Leesburg Oak Tre
Plantation At Leesburg River C
Plantation At Leesburg Riversi
Plantation At Leesburg Rosedow
Plantation At Leesburg Sawgras
Plantation At Leesburg Tara Vi
Plantationleesburg Ashland Vl
Plantationleesburg Sable Rdg
Ravenswood Park
Royal Highlands
Royal Highlands Ph 01
Royal Highlands Ph 01 Tr B Les
Royal Highlands Ph 01a
Royal Highlands Ph 01b
Royal Highlands Ph 01ca
Royal Highlands Ph 01d
Royal Highlands Ph 01e
Royal Highlands Ph 01f
Royal Highlands Ph 02 Lt 992 O
Royal Highlands Ph 02a Lt 1173
Royal Highlands Ph 02b Lt 1317
Royal Highlands Ph 1
Royal Highlands Ph I Sub
Royal Highlands Phase 1-d
Royal Highlands Phase 1ca
Royal Highlands Phase 1d
Royal Hlnds Ph 02
Royal Oak Estates Fifth Add
Royal Oak Ests 5th Add Replat
Seasons At Park Hill
Seasonspk Hill
Sherwood Forest
The Pulp Mill
Unknown
Whitemarsh Sub
Windsong At Leesburg
Windsong At Leesburg Phase 2
Windsongleesburg Ph 2
Woodland Park Rep

- Barbara Kleffel, REALTOR ®
- Southern Realty Ent. Inc.
- Office: 407.869.0033
- Mobile: 407.808.7117
- barb.sellsorlando@yahoo.com


