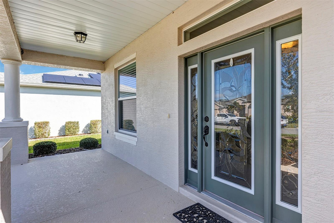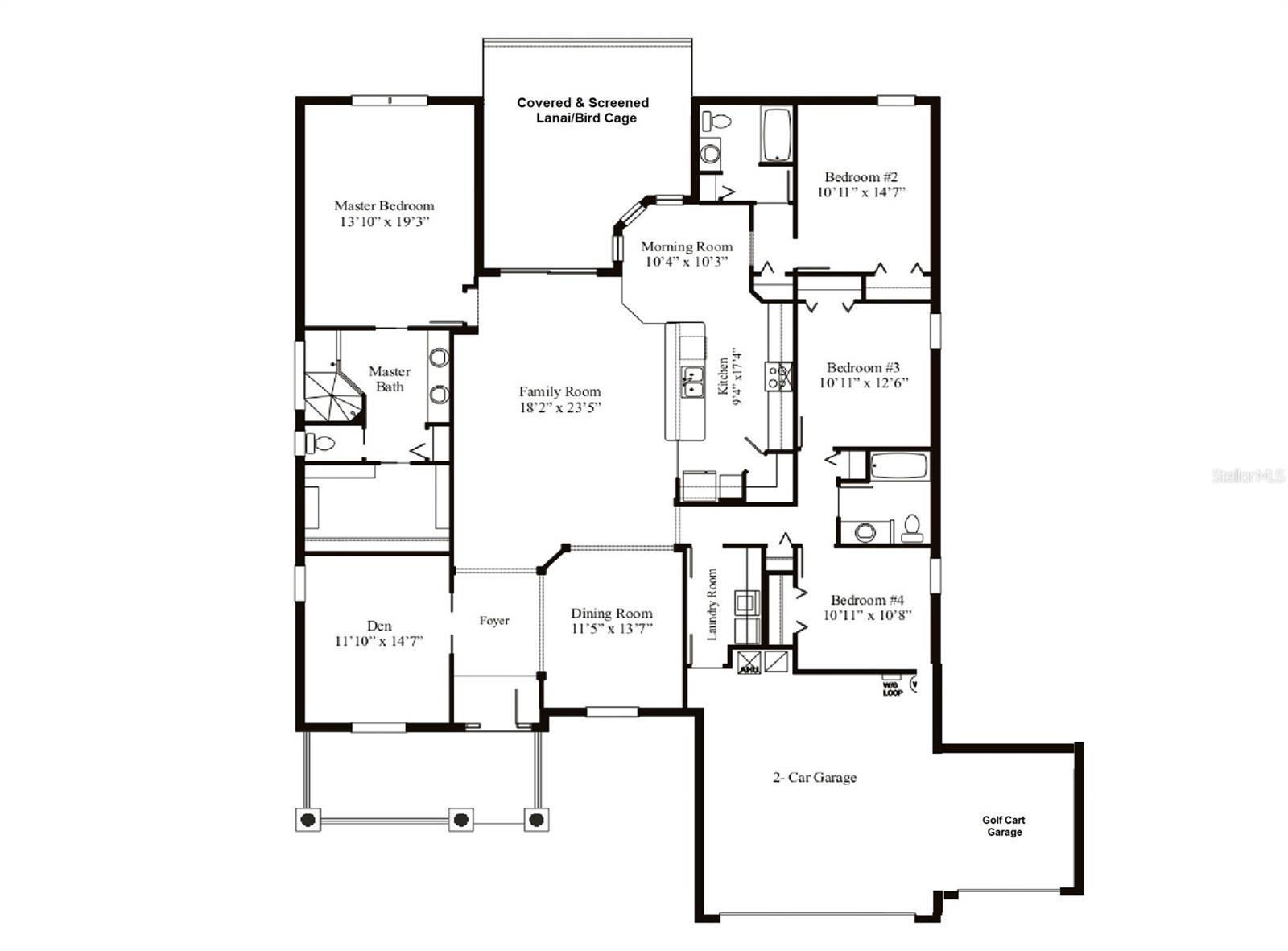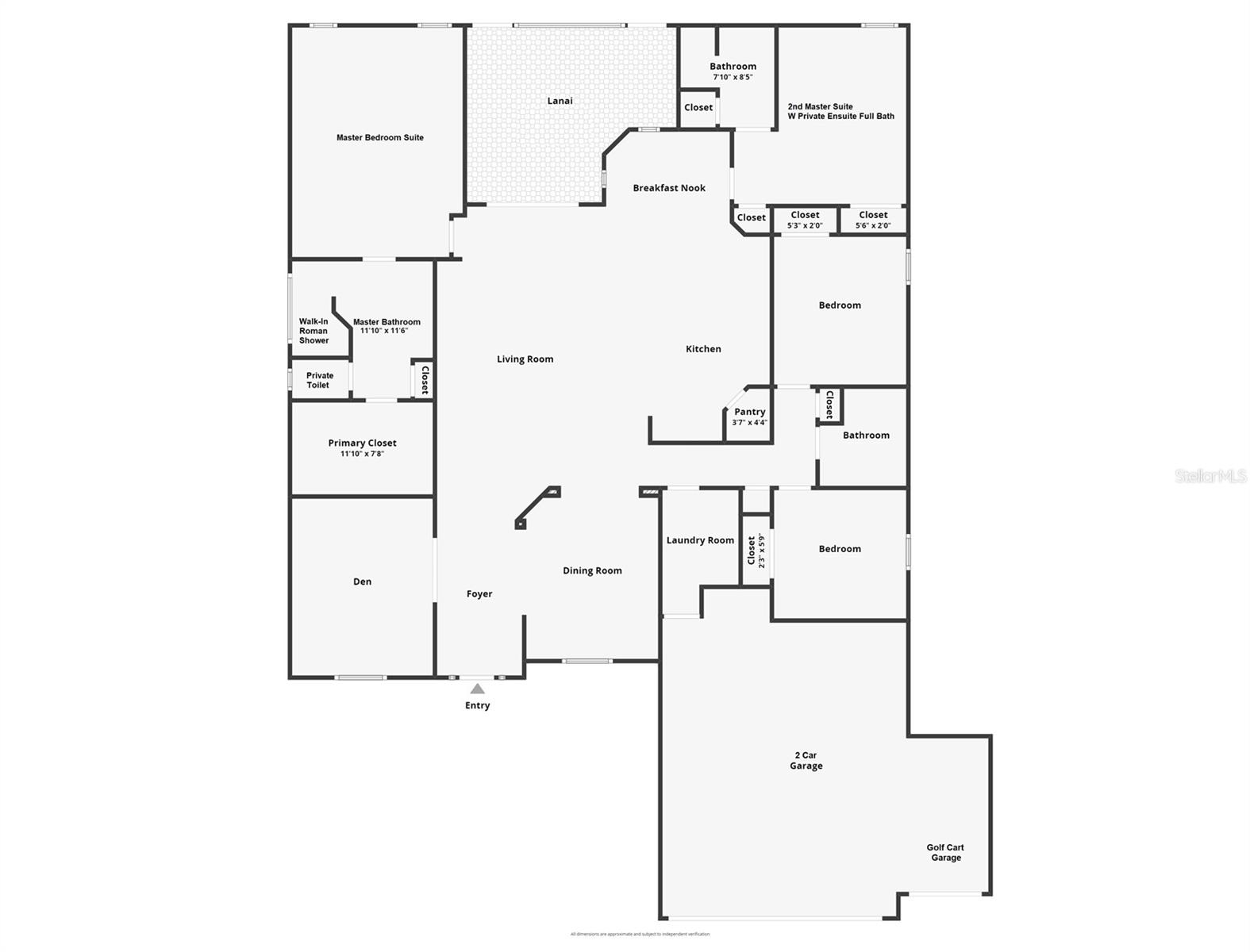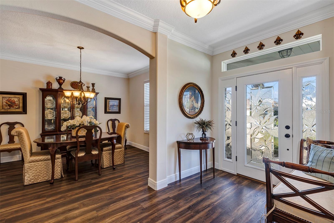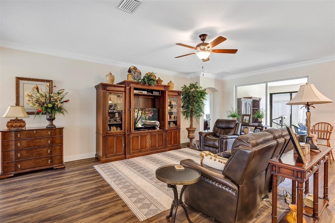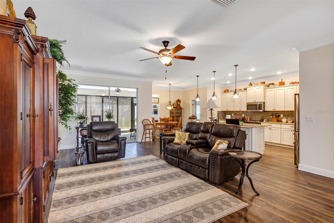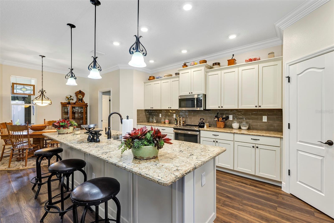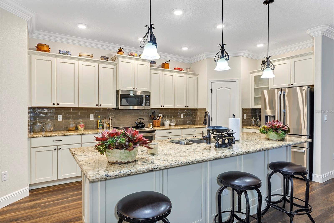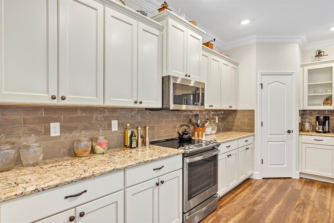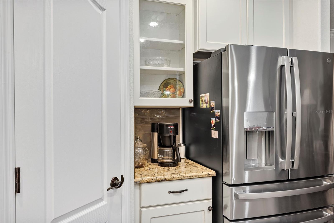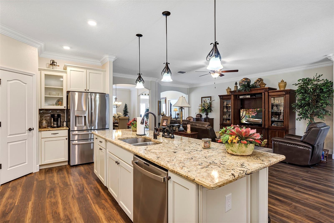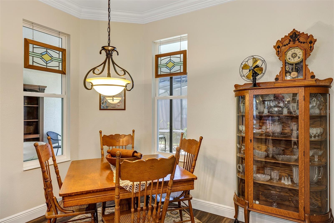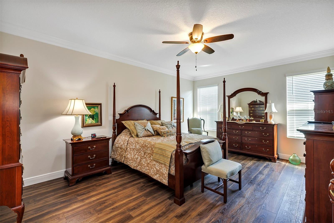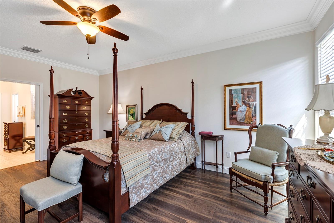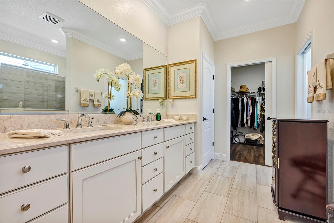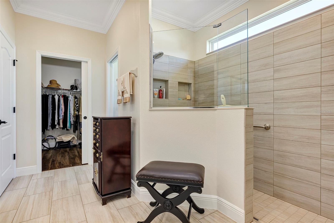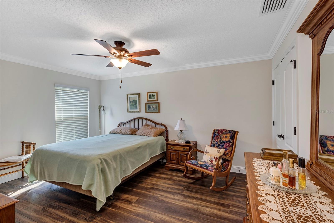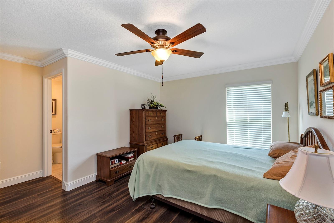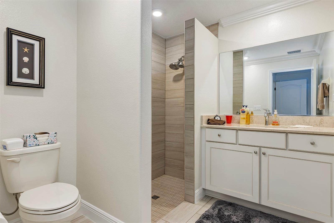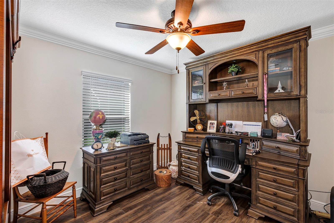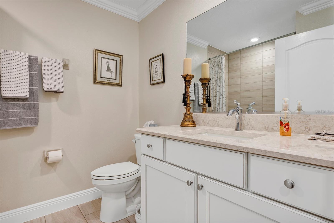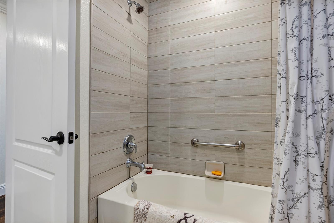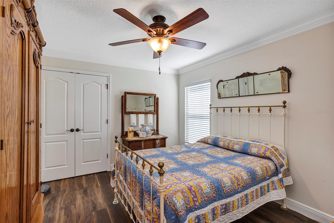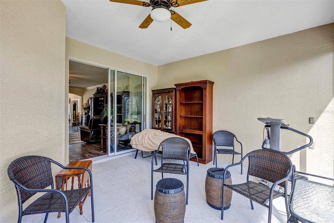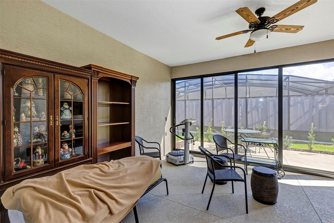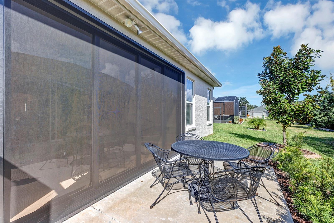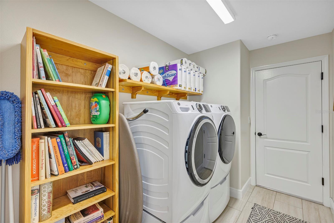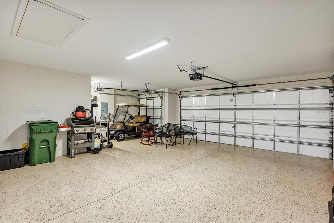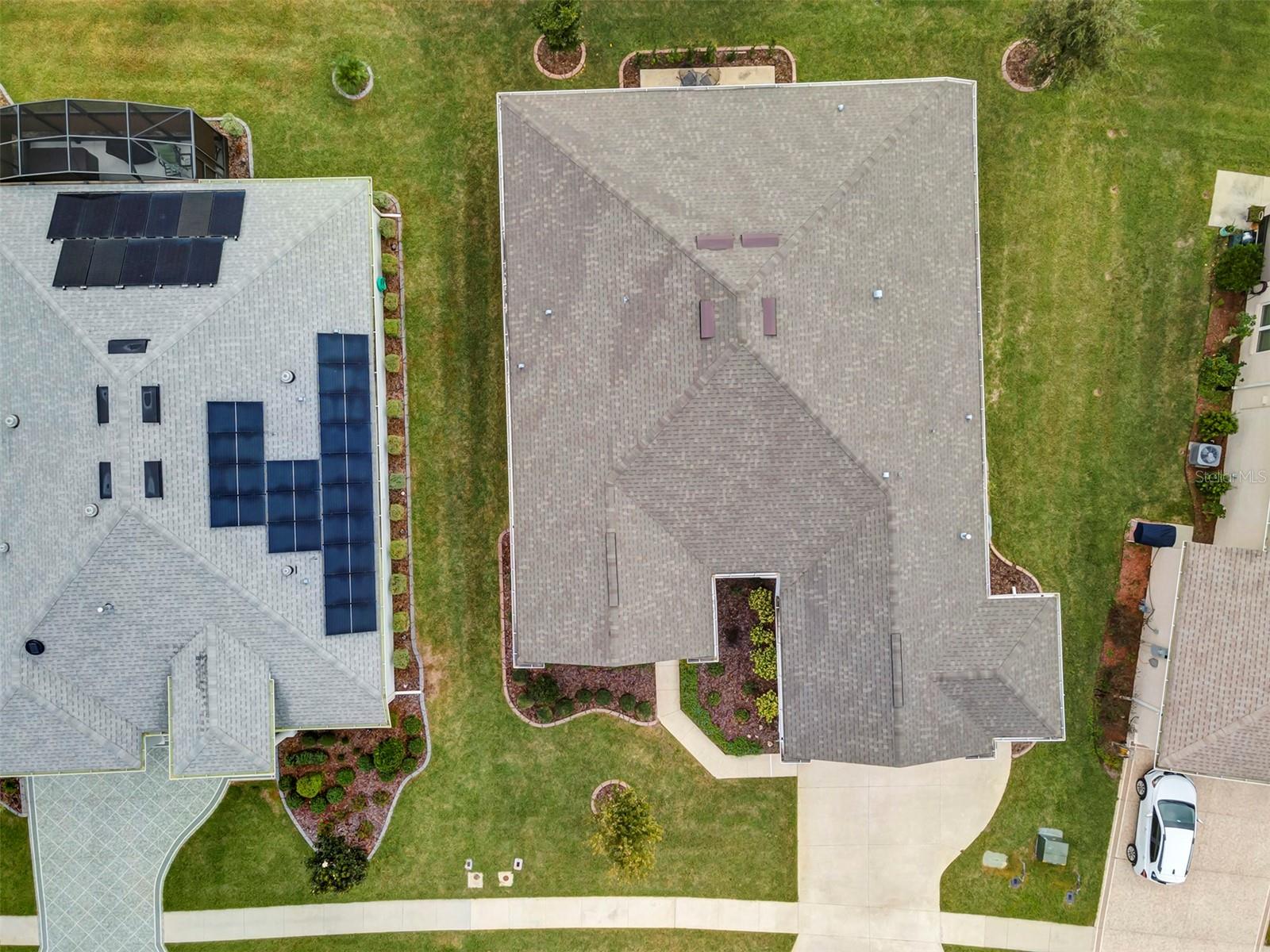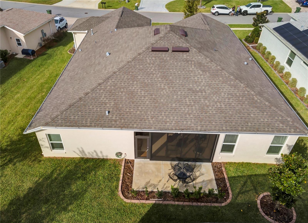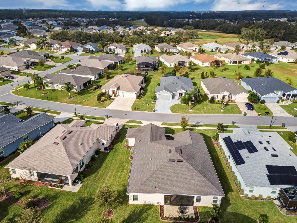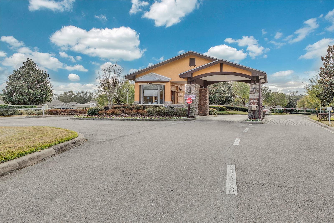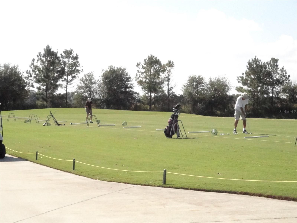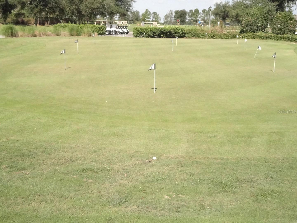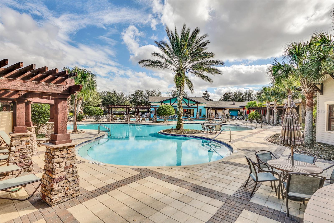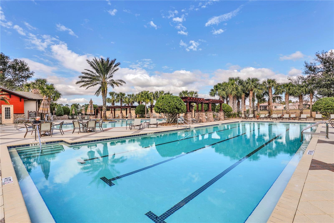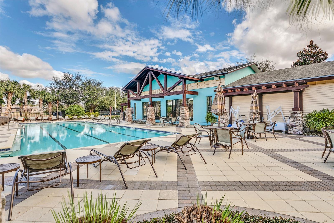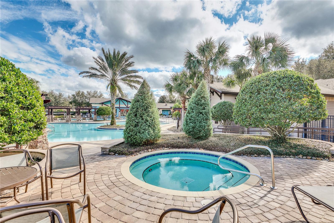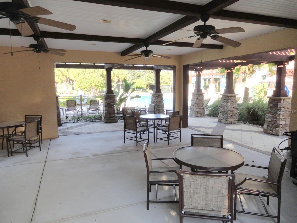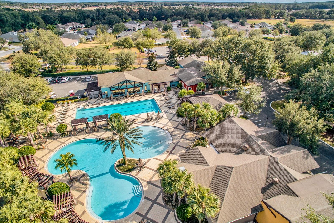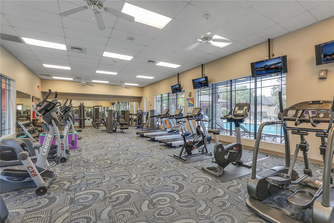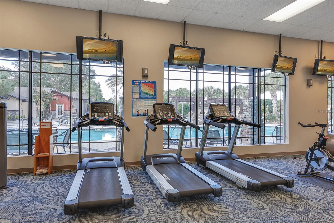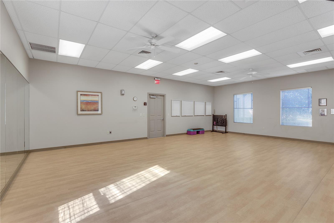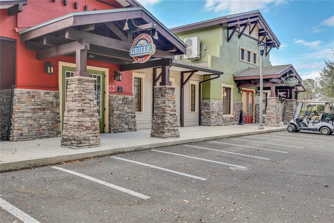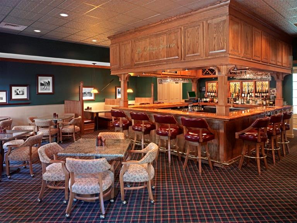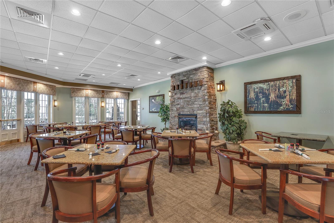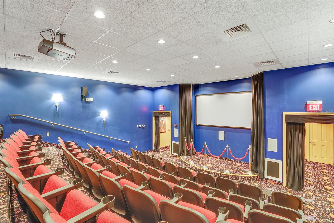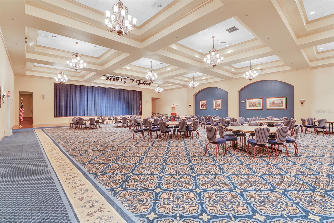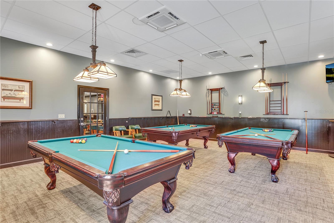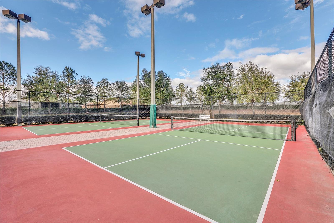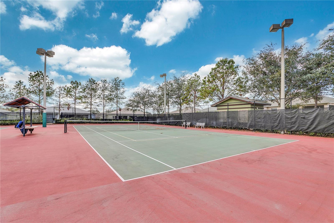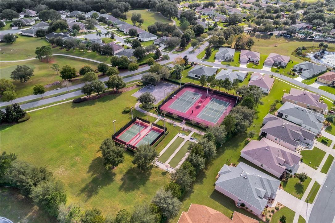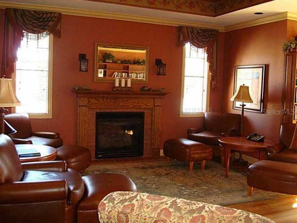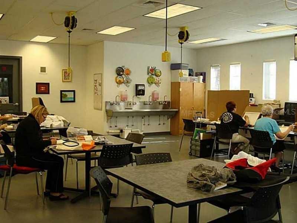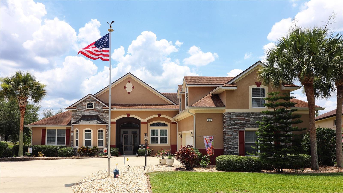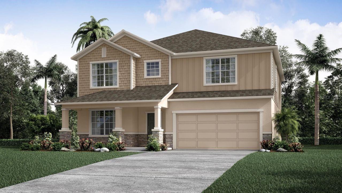4319 Bent Creek Lane, LEESBURG, FL 34748
Property Photos
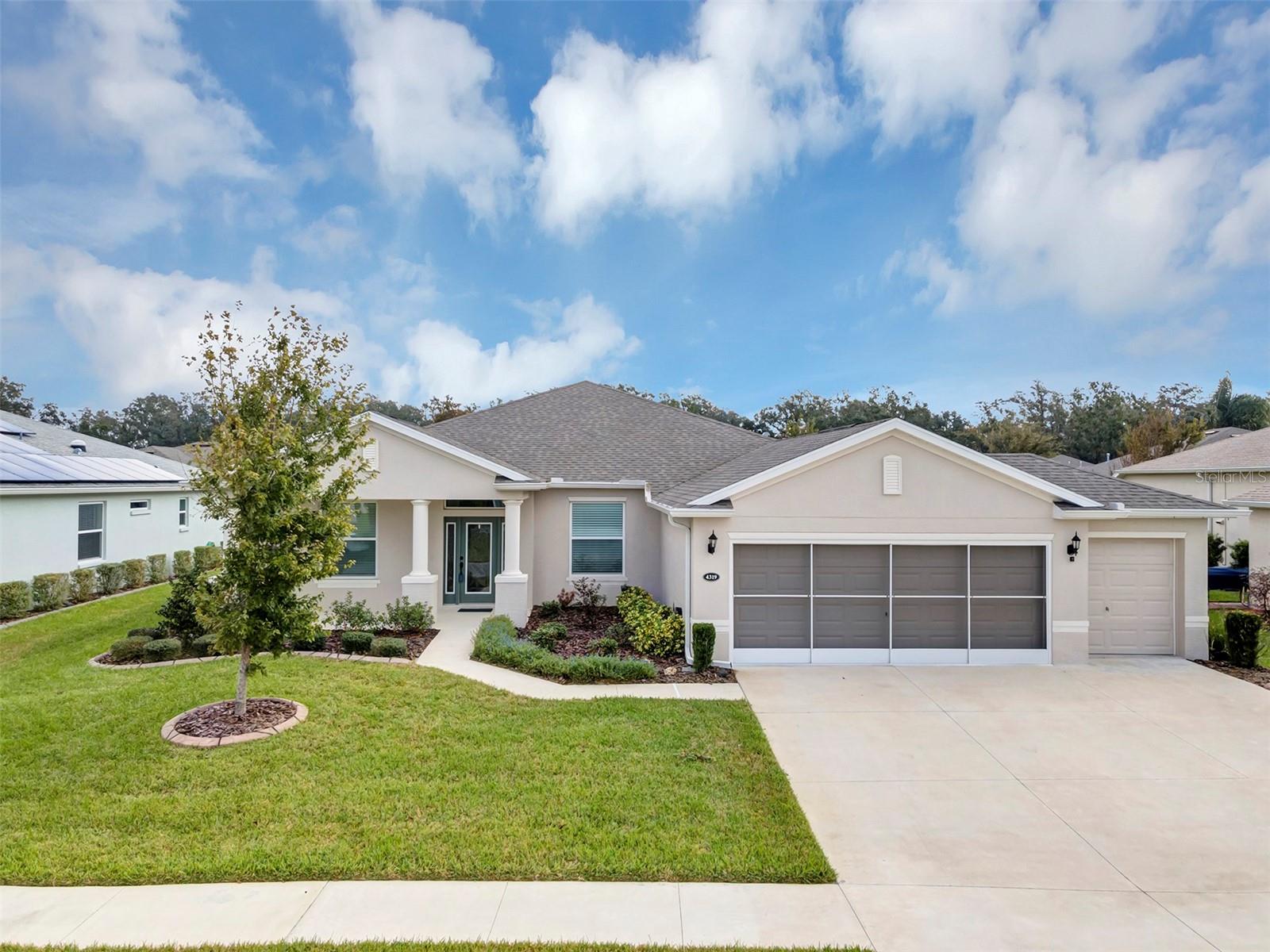
Would you like to sell your home before you purchase this one?
Priced at Only: $515,000
For more Information Call:
Address: 4319 Bent Creek Lane, LEESBURG, FL 34748
Property Location and Similar Properties
- MLS#: G5088627 ( Residential )
- Street Address: 4319 Bent Creek Lane
- Viewed: 1
- Price: $515,000
- Price sqft: $152
- Waterfront: No
- Year Built: 2021
- Bldg sqft: 3386
- Bedrooms: 4
- Total Baths: 3
- Full Baths: 3
- Garage / Parking Spaces: 2
- Days On Market: 48
- Additional Information
- Geolocation: 28.7309 / -81.883
- County: LAKE
- City: LEESBURG
- Zipcode: 34748
- Subdivision: Arlington Rdg Ph 3b
- Provided by: LOKATION
- Contact: Steven Simpkins
- 954-545-5583

- DMCA Notice
-
DescriptionAffordable storm ready gated golf community low maintenance stucco home! No damage during any of the past hurricanes. Affordable, price, insurance of only $1,753/year, utilities (a/c & heat averaging only $125/month) & , home in guard gated, active adult golf community. Discover a lifestyle of comfort and leisure you've waited for your whole life for in this charming home located in the popular, high demand arlington ridge community with a low hoa of $118 per month, built in 2021, this 4 bedroom, (2 master suites) 3 baths with den/office and over sized stretched 2 car garage with separate golf cart garage. Home boasts modern design and low maintenance stucco construction. Situated only 5 minute golf cart ride to the community amenities, restaurant and pub. Open concept floor plan and high ceilings enhance the sense of space and inviting atmosphere and overlooks sliding doors connecting to a 250+ s. F. Glass enclosed lanai this modern design has rounded corners, open floor plan connecting great room, dining area and kitchen, kitchen has gorgeous cambria quartz counters. Glass subway tile backsplash, wood cabinets, and upgraded stainless steel appliances the master bedroom features an en suite bath, vanities w/ granite tops, a walk in roman shower for added safety, private water closet & large walk in closet, indoor laundry room, washer & dryer are included. Look at this rare, almost new built in 2021 used very little by snowbirds, all bonds paid off, oleander model! With it's custom crown, 5 1/4 baseboards and luxury vinyl plank throughout along with upgraded porcelain tile in the laundry room and all baths, this home is very impressive. . The lanai can be additional living or entertaining space with it's glass over screen full length doors not included in square footage. Upgrades incl. Concrete curbing for the landscaping, slab for grilling, gutters and a screen for the garage door if you're looking for paradise, you've found it. Benefit from huge discounts on homeowner's insurance due to the home's high construction standards being built to modern wind code, high elevation for flood protection, and a low wind zone, also qualifying for additional insurance discounts. The low hoa of $118/month includes, mowing, edging & blowing, high speed wi fi and router for signal coverage throughout the home, 200+ cable tv channels, and 250 megabyte high speed internet. Two dvrs are also included for recording your favorite shows which is all included in the low hoa making this community even more affordable than nearby communities this sought after community offers a range of amenities, including an 18 hole golf course where you can get a tee time year round, you do not have to purchase a social or golf memebrship to us amenties or live in the community! Driving range, putting greens, lighted tennis and pickleball courts, heated swimming pools, hot tub, fitness facilities, billiards, a restaurant, tavern, and a free movie theater. The community is golf cart friendly, with sidewalks for strolls and low speed limit streets perfect for bicycling. Enjoy the convenience to grocery stores, restaurants, banks, pharmacies and a free boat ramp and fishing pier on a 15,000 acre lake are nearby within a 5 minute drive. Community is 20 minutes from malls, restaurants, and a 12 screen movie theater, 45 minutes from orlando, major theme parks, and the airport, 90 minutes to daytona beach & atlantic ocean and gulf of mexico clearwater sjs 2024
Payment Calculator
- Principal & Interest -
- Property Tax $
- Home Insurance $
- HOA Fees $
- Monthly -
Features
Building and Construction
- Builder Model: Oleander
- Covered Spaces: 0.00
- Exterior Features: Private Mailbox, Rain Gutters, Sidewalk, Sliding Doors
- Flooring: Ceramic Tile, Luxury Vinyl
- Living Area: 2565.00
- Roof: Shingle
Land Information
- Lot Features: City Limits, Landscaped, Level
Garage and Parking
- Garage Spaces: 2.00
- Parking Features: Golf Cart Garage, Golf Cart Parking, Ground Level, Off Street, Workshop in Garage
Eco-Communities
- Green Energy Efficient: Appliances, Exposure/Shade, HVAC, Insulation, Lighting, Roof, Windows
- Water Source: Public
Utilities
- Carport Spaces: 0.00
- Cooling: Central Air, Humidity Control
- Heating: Central, Heat Pump
- Pets Allowed: Cats OK, Dogs OK
- Sewer: Public Sewer
- Utilities: Cable Connected, Electricity Connected, Fiber Optics, Fire Hydrant, Natural Gas Connected, Sewer Connected, Sprinkler Meter, Street Lights, Underground Utilities, Water Connected
Amenities
- Association Amenities: Clubhouse, Fence Restrictions, Fitness Center, Gated, Golf Course, Lobby Key Required, Pickleball Court(s), Pool, Recreation Facilities, Sauna, Security, Spa/Hot Tub, Tennis Court(s)
Finance and Tax Information
- Home Owners Association Fee Includes: Cable TV, Internet, Maintenance Grounds
- Home Owners Association Fee: 353.24
- Net Operating Income: 0.00
- Tax Year: 2023
Other Features
- Appliances: Dishwasher, Disposal, Dryer, Gas Water Heater, Microwave, Range, Refrigerator, Washer
- Association Name: Joni Carey
- Association Phone: 352-702-4960
- Country: US
- Furnished: Negotiable
- Interior Features: Ceiling Fans(s), Crown Molding, High Ceilings, Kitchen/Family Room Combo, Open Floorplan, Primary Bedroom Main Floor, Solid Surface Counters, Split Bedroom, Walk-In Closet(s), Window Treatments
- Legal Description: ARLINGTON RIDGE PHASE 3B PB 69 PG 89-92 LOT 946 ORB 5776 PG 55
- Levels: One
- Area Major: 34748 - Leesburg
- Occupant Type: Owner
- Parcel Number: 14-20-24-0031-000-94600
- Possession: Close of Escrow
- Style: Florida
Similar Properties
Nearby Subdivisions
Arbors Of Lake Harris
Arlington Rdg Ph 3a
Arlington Rdg Ph 3b
Arlington Rdg Ph 3c
Arlington Rdg Ph Ib
Arlington Rdgph 3b
Arlington Ridge
Ashton Woods
Beverly Shores
Bradford Rdg
Century Estates
Cisky Park 02
Crestview Estates
Edgewood Park Add
Fern Park
Fox Pointe At Rivers Edge
Griffin Shores
Groves At Whitemarsh
H L Kerls 2nd Addleesburg
Highland Lakes
Highland Lakes Ph 01
Highland Lakes Ph 02a
Highland Lakes Ph 02c
Highland Lakes Ph 03 Tr Ag
Highland Lakes Ph 1b
Highland Lakes Ph 2a
Highland Lakes Phase 1a Lot 62
Highland Lakes Sub
Johnsons Mary K T S
Kingson Park Sub
Lake Denham
Lake Denham Estates
Lake Griffin Preserve
Leesburg
Leesburg Archbell Sub
Leesburg Arlington Ridge Ph 02
Leesburg Arlington Ridge Ph 1a
Leesburg Arlington Ridge Ph 1b
Leesburg Arlington Ridge Ph 1c
Leesburg Bel Mar
Leesburg Crestridge At Leesbur
Leesburg Hampton Court
Leesburg Hilltop View
Leesburg Indian Oaks Replatx
Leesburg Johnsons Sub
Leesburg Lagomar Shores
Leesburg Legacy
Leesburg Legacy Leesburg
Leesburg Legacy Of Leesburg
Leesburg Liberia
Leesburg Loves Point Add
Leesburg Lsbg Realty Cos Add
Leesburg Majestic Oaks Shores
Leesburg Newtown
Leesburg Normandy Wood
Leesburg Oak Crest
Leesburg Oakhill Park
Leesburg Oalhill Park
Leesburg Overlook At Lake Grif
Leesburg Palmora Place
Leesburg Royal Oak Estates
Leesburg Schaeffer Sub
Leesburg Sleepy Hollow First A
Leesburg Village At Lake Point
Leesburg Waters Edge
Leesburg Waters Edge Sub
Leesburg Wentzels Sub
Leesburg Westside Oaks
Leesburg Westside Oaks First A
Leesburg Whispering Pines
Leesburg Whispering Pines Anne
Leesburg Woodland Park Rep
Legacy Leesburg
Legacy Of Leesburg
Legacyleesburg Un 04
Loves Point
Monroe Park
Montclair Manor
Morningview At Leesburg
None
Not In Hernando
Not On List
Not On The List
Oakhill Park
Park Hill Ph 02
Park Hill Sub
Pennbrooke Fairways
Pennbrooke Ph 01a
Pennbrooke Ph 01d
Pennbrooke Ph 01f Tr Ad Stree
Pennbrooke Ph 01g Tr Ab
Pennbrooke Ph 01k
Pennbrooke Ph 02n Lt N1 Orb 22
Pennbrooke Ph 02p Lt P1 Being
Pennbrooke Ph 02r Lt R23
Pennbrooke Ph M Sub
Plantation At Leesburg
Plantation At Leesburg Arborda
Plantation At Leesburg Ashland
Plantation At Leesburg Belle G
Plantation At Leesburg Belle T
Plantation At Leesburg Brampto
Plantation At Leesburg Casa De
Plantation At Leesburg Glendal
Plantation At Leesburg Golfvie
Plantation At Leesburg Heron R
Plantation At Leesburg Hidden
Plantation At Leesburg Laurel
Plantation At Leesburg Long Me
Plantation At Leesburg Magnoli
Plantation At Leesburg Manor V
Plantation At Leesburg Mulberr
Plantation At Leesburg Nottowa
Plantation At Leesburg Oak Tre
Plantation At Leesburg River C
Plantation At Leesburg Riversi
Plantation At Leesburg Rosedow
Plantation At Leesburg Sawgras
Plantation At Leesburg Tara Vi
Plantationleesburg Ashland Vl
Plantationleesburg Sable Rdg
Ravenswood Park
Royal Highlands
Royal Highlands Ph 01
Royal Highlands Ph 01 Tr B Les
Royal Highlands Ph 01a
Royal Highlands Ph 01b
Royal Highlands Ph 01ca
Royal Highlands Ph 01d
Royal Highlands Ph 01e
Royal Highlands Ph 01f
Royal Highlands Ph 02 Lt 992 O
Royal Highlands Ph 02a Lt 1173
Royal Highlands Ph 02b Lt 1317
Royal Highlands Ph 1
Royal Highlands Ph I Sub
Royal Highlands Phase 1-d
Royal Highlands Phase 1ca
Royal Highlands Phase 1d
Royal Hlnds Ph 02
Royal Oak Estates Fifth Add
Royal Oak Ests 5th Add Replat
Seasons At Park Hill
Seasonspk Hill
Sherwood Forest
The Pulp Mill
Unknown
Whitemarsh Sub
Windsong At Leesburg
Windsong At Leesburg Phase 2
Windsongleesburg Ph 2
Woodland Park Rep
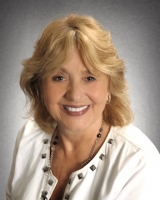
- Barbara Kleffel, REALTOR ®
- Southern Realty Ent. Inc.
- Office: 407.869.0033
- Mobile: 407.808.7117
- barb.sellsorlando@yahoo.com


