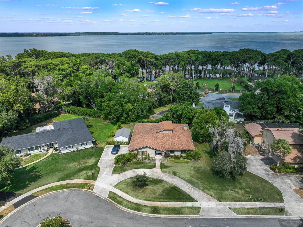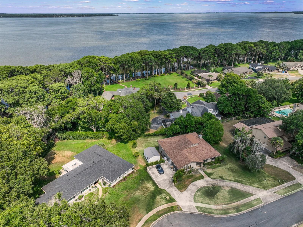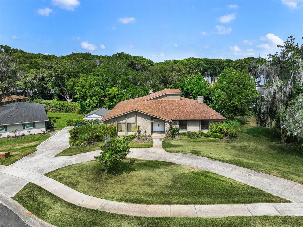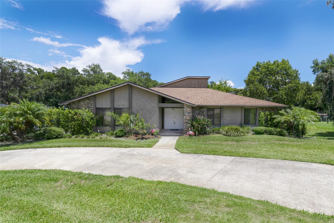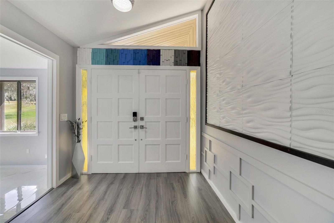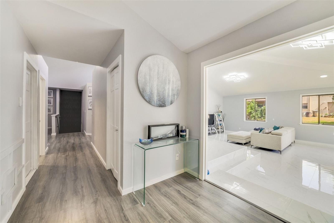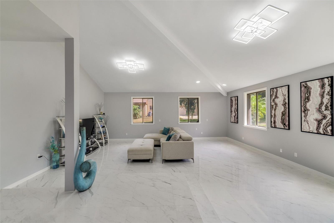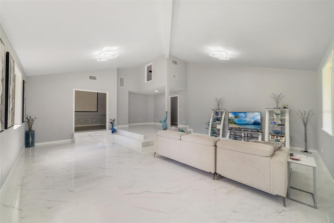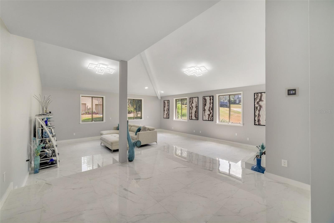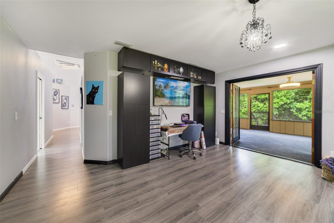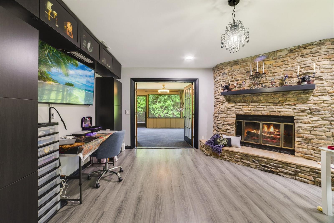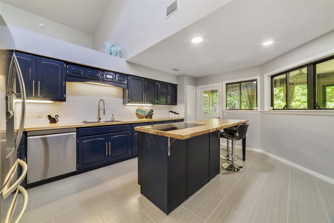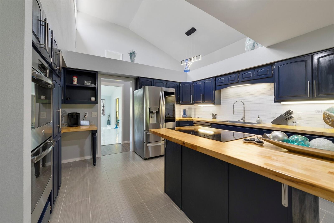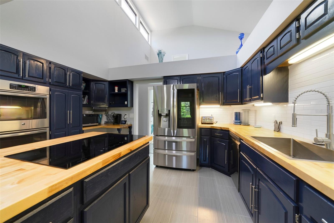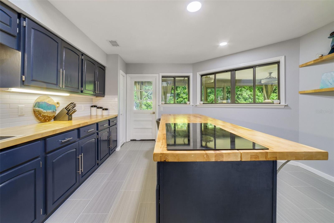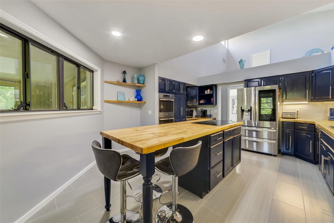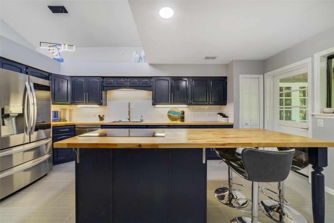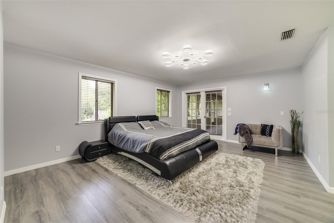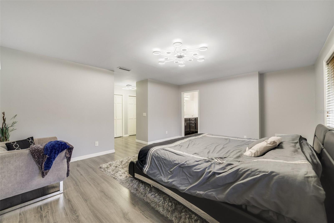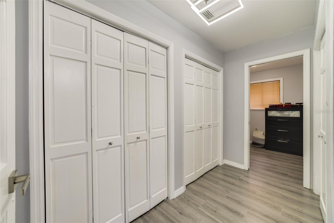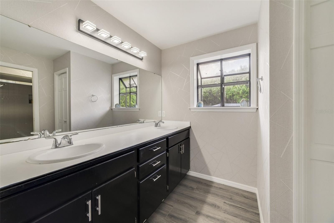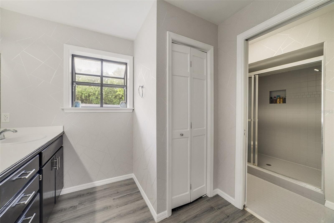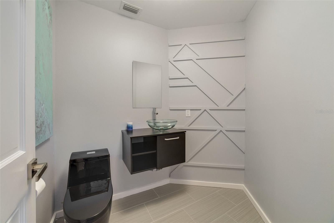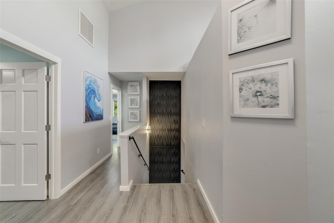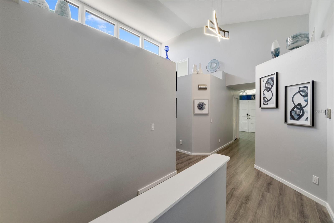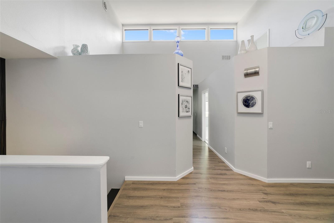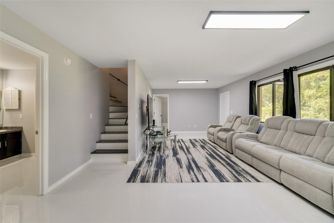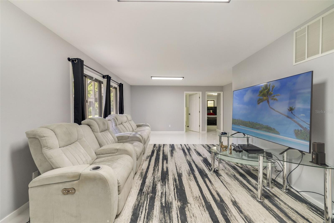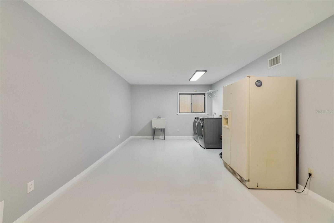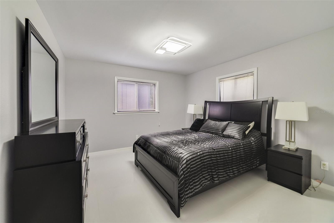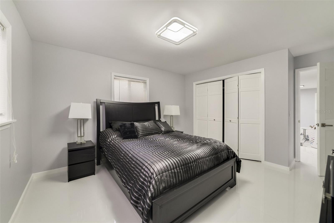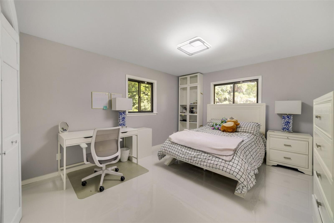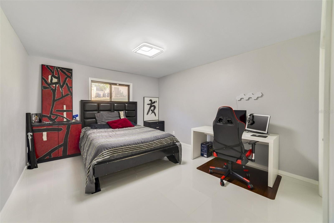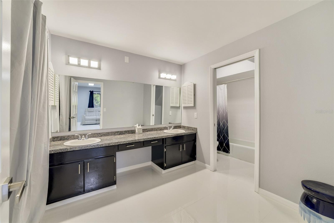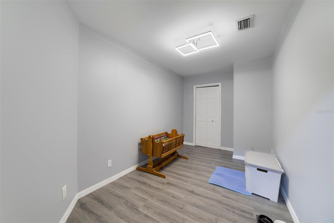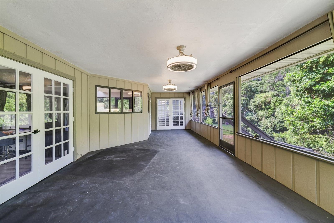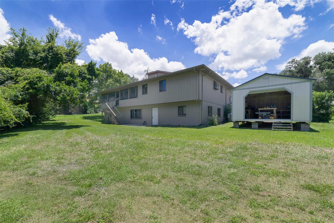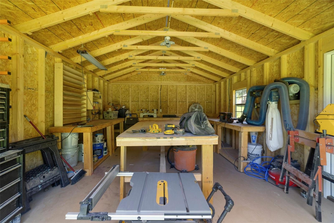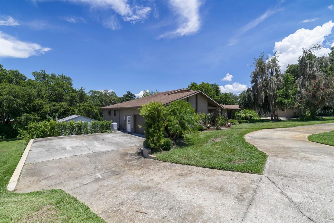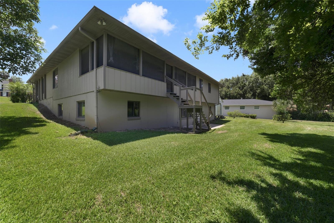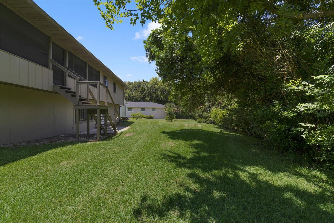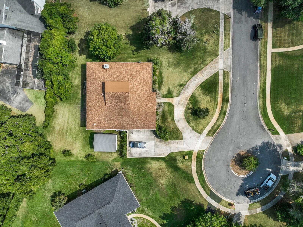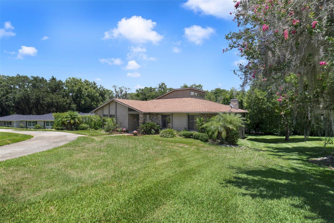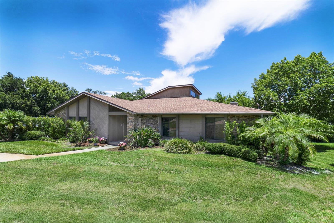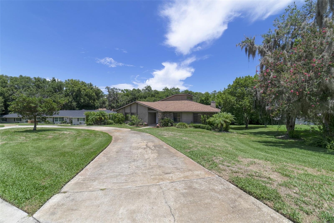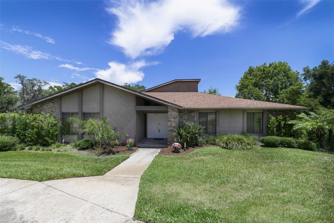2918 Cocovia Way, LEESBURG, FL 34748
Property Photos
Would you like to sell your home before you purchase this one?
Priced at Only: $640,000
For more Information Call:
Address: 2918 Cocovia Way, LEESBURG, FL 34748
Property Location and Similar Properties
- MLS#: O6203809 ( Residential )
- Street Address: 2918 Cocovia Way
- Viewed: 15
- Price: $640,000
- Price sqft: $127
- Waterfront: No
- Year Built: 1982
- Bldg sqft: 5020
- Bedrooms: 5
- Total Baths: 3
- Full Baths: 2
- 1/2 Baths: 1
- Garage / Parking Spaces: 2
- Days On Market: 136
- Additional Information
- Geolocation: 28.7791 / -81.8832
- County: LAKE
- City: LEESBURG
- Zipcode: 34748
- Subdivision: Morningview At Leesburg
- Elementary School: Leesburg Elementary
- Middle School: Oak Park Middle
- High School: Leesburg High
- Provided by: WEMERT GROUP REALTY LLC
- Contact: Jenny Wemert
- 407-743-8356
- DMCA Notice
-
DescriptionSeller may consider buyer concessions if made in an offer ~ Welcome to your dream home in a serene, HOA free community, where the tranquil lifestyle you've been craving awaits! Tucked away on a peaceful cul de sac, just minutes from the Lake Harris chain of lakes boat ramp, this meticulously renovated 4 bedroom, 2.5 bathroom sanctuary invites you to experience modern luxury at its finest. ROOF 2019, ELECTRIC PANELS 2020, R 30 INSULATION, DOUBLE PANED WINDOWS. Step inside and prepare to be captivated by the seamless blend of style and sophistication that defines every corner of this home. The brand new kitchen is a culinary masterpiece, boasting a double oven, butcher block counters, and a generously sized islandperfect for meal preparation and casual gatherings alike. With all new marble look floors and luxury vinyl flooring throughout, every step you take exudes elegance and comfort. The first floor is an entertainer's delight, featuring a sprawling family room and dining room combo adorned with cathedral style ceilings with TONS of NATURAL LIGHTa stunning backdrop for memorable gatherings with loved ones. A dedicated office space offers the perfect setting for productivity, while a formal living room with a fireplace sets the stage for cozy evenings by the fire. French doors lead to a balcony style Florida room, where you can bask in the Florida sunshine and enjoy serene views of the surrounding landscape. Retreat to the comfort of the primary bedroom conveniently located on the first floor, offering privacy and relaxation after a long day. As you make your way downstairs, you'll discover three additional spacious bedrooms, large secondary bathroom along with a large second family rooma versatile space that can be customized to suit your lifestyle. A huge laundry room adds convenience to your daily routine, while exterior access to the backyard invites seamless indoor outdoor living. Step outside and discover your own private paradise, complete with a spacious backyard that offers plenty of room for outdoor activities and relaxation. A large workshop shed with power awaits, providing the perfect space for hobbyists or craftsmen to bring their projects to life. With its impeccable craftsmanship, modern amenities, and prime location near the water, this remarkable home offers the perfect blend of comfort, convenience, and luxurya true sanctuary for those seeking the ultimate Florida lifestyle. Don't miss the opportunity to make this extraordinary residence your ownschedule your showing today and prepare to fall in love!
Payment Calculator
- Principal & Interest -
- Property Tax $
- Home Insurance $
- HOA Fees $
- Monthly -
Features
Building and Construction
- Basement: Finished, Full
- Covered Spaces: 0.00
- Exterior Features: Balcony, French Doors, Irrigation System, Sidewalk
- Flooring: Luxury Vinyl, Tile
- Living Area: 4000.00
- Other Structures: Shed(s), Workshop
- Roof: Shingle
Land Information
- Lot Features: Cul-De-Sac, Paved
School Information
- High School: Leesburg High
- Middle School: Oak Park Middle
- School Elementary: Leesburg Elementary
Garage and Parking
- Garage Spaces: 2.00
- Open Parking Spaces: 0.00
- Parking Features: Boat, Circular Driveway, Driveway, Garage Door Opener, Oversized, Parking Pad
Eco-Communities
- Water Source: Public, Well
Utilities
- Carport Spaces: 0.00
- Cooling: Central Air
- Heating: Heat Pump
- Pets Allowed: Yes
- Sewer: Public Sewer
- Utilities: BB/HS Internet Available, Cable Available, Electricity Connected, Public, Sewer Connected, Sprinkler Well, Water Connected
Finance and Tax Information
- Home Owners Association Fee: 0.00
- Insurance Expense: 0.00
- Net Operating Income: 0.00
- Other Expense: 0.00
- Tax Year: 2023
Other Features
- Appliances: Built-In Oven, Convection Oven, Cooktop, Dishwasher, Disposal, Dryer, Electric Water Heater, Microwave, Range Hood, Refrigerator, Washer
- Country: US
- Interior Features: Built-in Features, Cathedral Ceiling(s), Ceiling Fans(s), Crown Molding, Eat-in Kitchen, High Ceilings, Primary Bedroom Main Floor, Solid Wood Cabinets, Split Bedroom, Thermostat, Walk-In Closet(s), Window Treatments
- Legal Description: MORNINGVIEW AT LEESBURG LOT 17 PB 20 PG 20 ORB 5945 PG 903
- Levels: Two
- Area Major: 34748 - Leesburg
- Occupant Type: Owner
- Parcel Number: 02-20-24-0300-000-01700
- Possession: Close of Escrow
- Views: 15
- Zoning Code: R-6
Similar Properties
Nearby Subdivisions
Acreage
Arbormere Sub
Arlington Rdg Ph 3a
Arlington Rdg Ph Ib
Arlington Rdgph 3b
Arlington Ridge
Arlington Ridge Ph 1c
Arlington Ridge Phase 2
Bradford Rdg
Bradford Ridge
Bradford Ridge Pb 77 Pg 2627 L
Cisky Park 02
Consigny Place Sub
Eagletail Landing
Edgewater Heights
Edgewood Park Add
Fox Pointe At Rivers Edge
Friendswood Sub
Griffin Shores
Groves At Whitemarsh
Hawthorne At Leesburg
Hawthorne At Leesburg A Coop
Highland Lakes
Highland Lakes Ph 01
Highland Lakes Ph 02a
Highland Lakes Ph 02b
Highland Lakes Ph 02c
Highland Lakes Ph 02d Tr Ad
Highland Lakes Ph 03 Tr Ag
Highland Lakes Ph 1b
Hollywood Heights
Johnsons Mary K T S
Lagomar Shores
Lake Denham Estates
Lake Griffin Preserve
Lake Pointesummit
Leesburg
Leesburg Arlington Ridge Ph 02
Leesburg Arlington Ridge Ph 1-
Leesburg Arlington Ridge Ph 1a
Leesburg Arlington Ridge Ph 1b
Leesburg Arlington Ridge Ph 1c
Leesburg Bel Mar
Leesburg Beverly Shores
Leesburg Edgewater Heights
Leesburg Hampton Court
Leesburg Indian Oaks
Leesburg Indian Oaks Replatx
Leesburg Kingson Park
Leesburg Lagomar Shores
Leesburg Lake Pointe At Summit
Leesburg Lakewood Park
Leesburg Legacy
Leesburg Legacy Leesburg
Leesburg Legacy Leesburg Unit
Leesburg Legacy Of Leesburg
Leesburg Liberia
Leesburg Loves Point Add
Leesburg Majestic Oaks Shores
Leesburg Newtown
Leesburg Oak Crest
Leesburg Oakridge Condo Ph 01
Leesburg Oalhill Park
Leesburg Overlook At Lake Grif
Leesburg Royal Oak Estates
Leesburg Schaeffer Sub
Leesburg Sleepy Hollow First A
Leesburg Terrace Green Sub
Leesburg The Pulp Mill Sub
Leesburg Village At Lake Point
Leesburg Waters Edge
Leesburg Waters Edge Sub
Leesburg Wentzels Sub
Leesburg Westside Oaks
Leesburg Whispering Pines
Leesburg Whispering Pines Anne
Leesburg Woodland Park Rep
Legacy Leesburg
Legacy Of Leesburg
Legacyleesburg Un 04
Mission Heights
Monroe Park
Montclair Manor
Morningview At Leesburg
Not In Hernando
Not On List
Not On The List
Oakhill Park
Park Hill Ph 02
Park Hill Phase 2
Park Hill Sub
Pennbrooke
Pennbrooke Fairways
Pennbrooke Fairways Of Leesbur
Pennbrooke Ph 01a
Pennbrooke Ph 01d
Pennbrooke Ph 01f Tr Ad Stree
Pennbrooke Ph 01g Tr A-b
Pennbrooke Ph 01g Tr Ab
Pennbrooke Ph 01h
Pennbrooke Ph 01k
Pennbrooke Ph 02n Lt N1 Orb 22
Pennbrooke Ph Ie Sub
Plantation At Leesburg
Plantation At Leesburg Arborda
Plantation At Leesburg Ashland
Plantation At Leesburg Belle G
Plantation At Leesburg Belle T
Plantation At Leesburg Brampto
Plantation At Leesburg Casa De
Plantation At Leesburg Glen Ea
Plantation At Leesburg Glendal
Plantation At Leesburg Golfvie
Plantation At Leesburg Heron R
Plantation At Leesburg Laurel
Plantation At Leesburg Long Me
Plantation At Leesburg Manor V
Plantation At Leesburg Mulberr
Plantation At Leesburg Nottowa
Plantation At Leesburg River C
Plantation At Leesburg Riversi
Plantation At Leesburg Riverwa
Plantation At Leesburg Sawgras
Plantation At Leesburg Tara Vi
Plantation At Leesburg Waterbr
Plantationleesburg Sable Rdg
Royal Highlands
Royal Highlands Ph 01
Royal Highlands Ph 01 Tr B Les
Royal Highlands Ph 01a
Royal Highlands Ph 01ca
Royal Highlands Ph 01d
Royal Highlands Ph 01e
Royal Highlands Ph 02 Lt 992 O
Royal Highlands Ph 02a Lt 1173
Royal Highlands Ph 02b Lt 1317
Royal Highlands Ph I Sub
Royal Highlands Ph Ia Sub
Royal Hlnds Ph 1
Royal Hlnds Ph 2a
Seasons At Park Hill
Seasons/pk Hill
Seasonshillside
Seasonspk Hill
Sunshine Park
The Plantation At Leesburg
The Pulp Mill
Whitemarsh Sub
Wilkins W C
Windsong At Leesburg
Windsong At Leesburg Phase 2
Windsongleesburg Ph 2
Woodland Park Rep

- Barbara Kleffel, REALTOR ®
- Southern Realty Ent. Inc.
- Office: 407.869.0033
- Mobile: 407.808.7117
- barb.sellsorlando@yahoo.com


