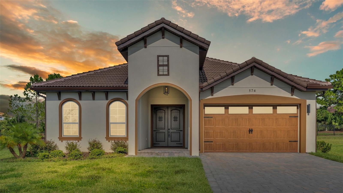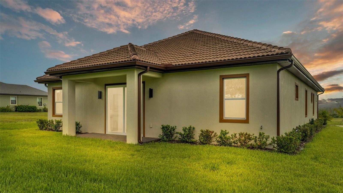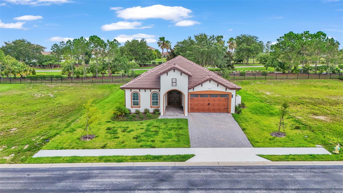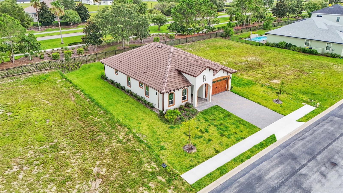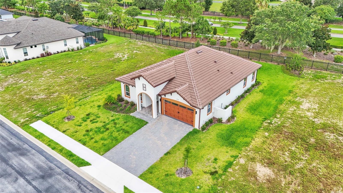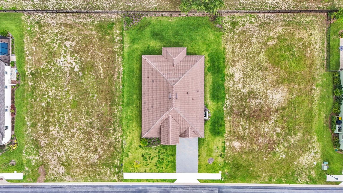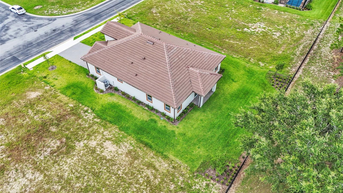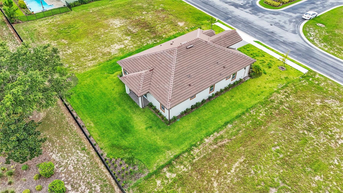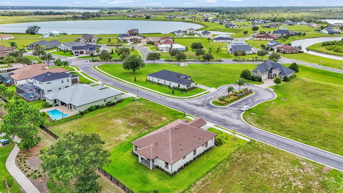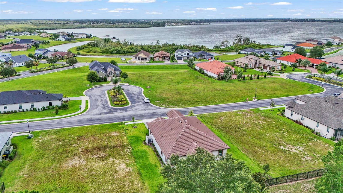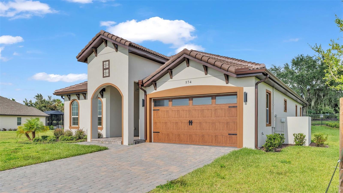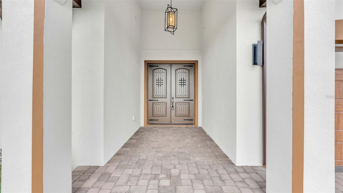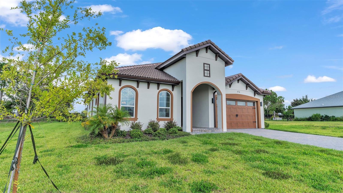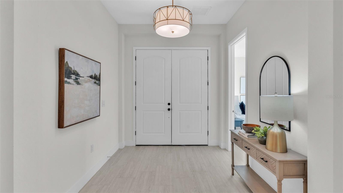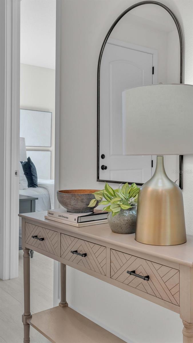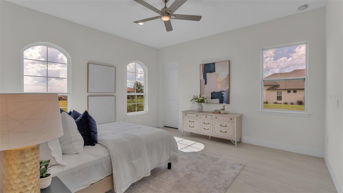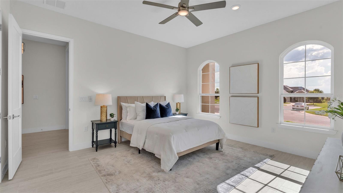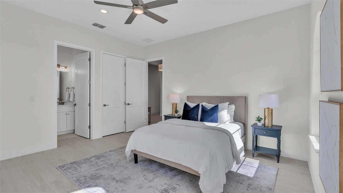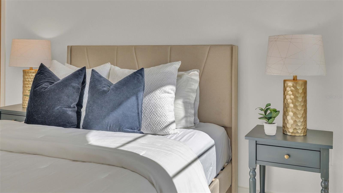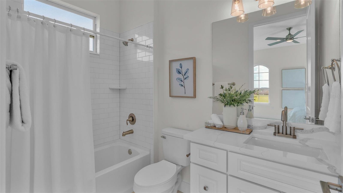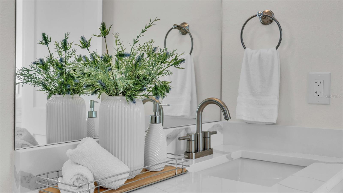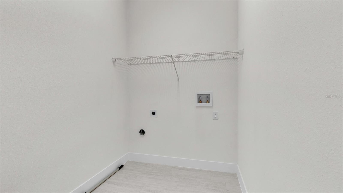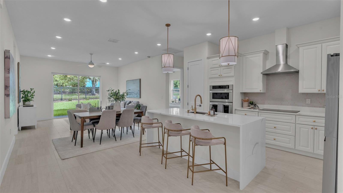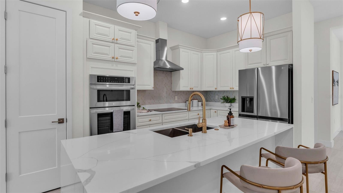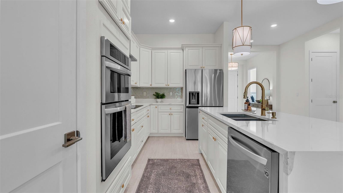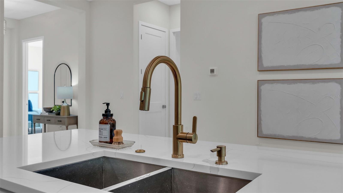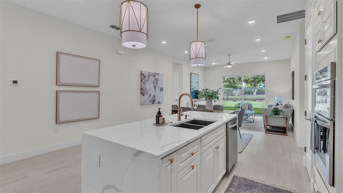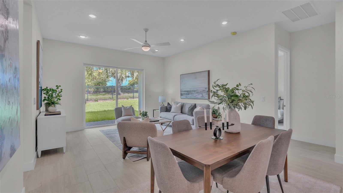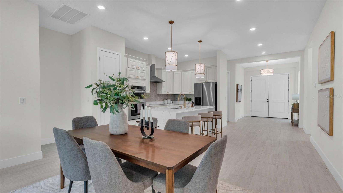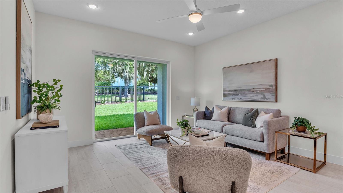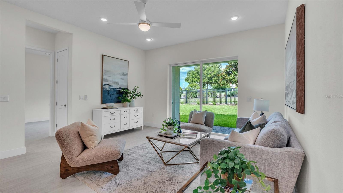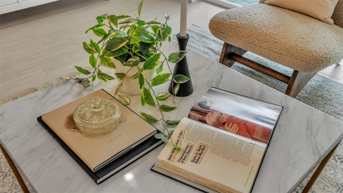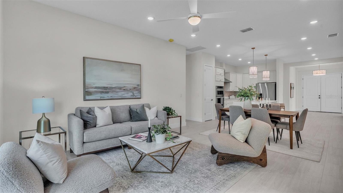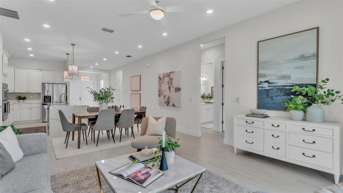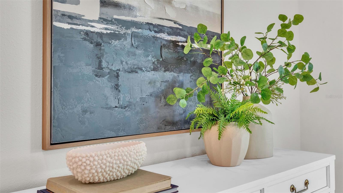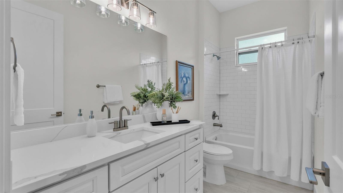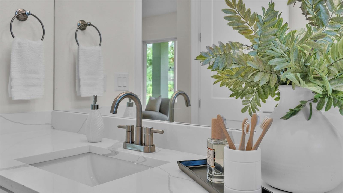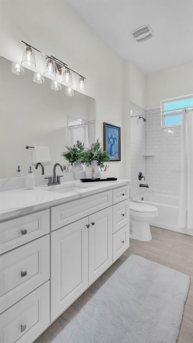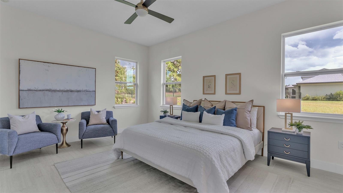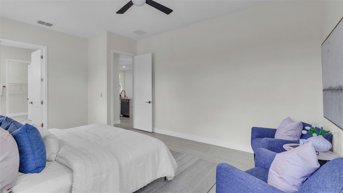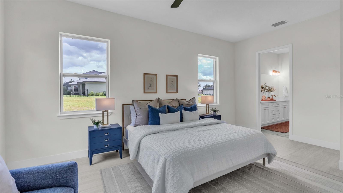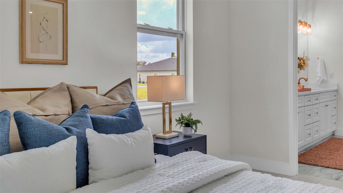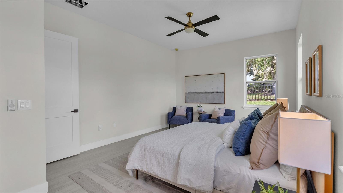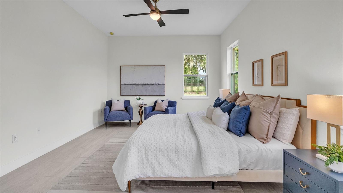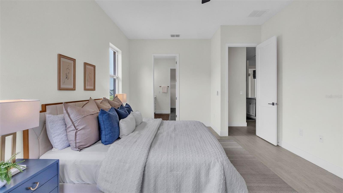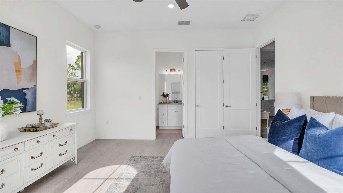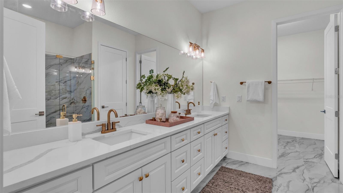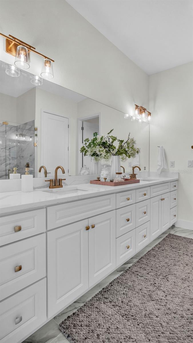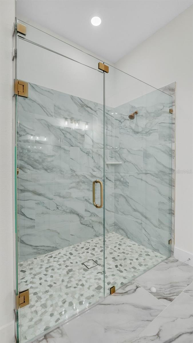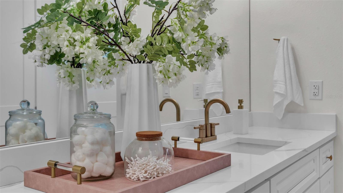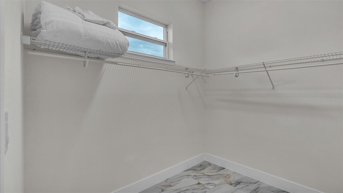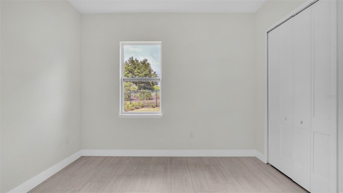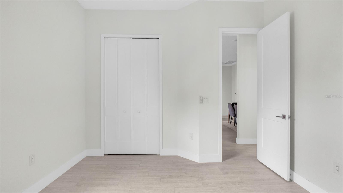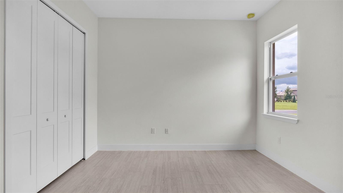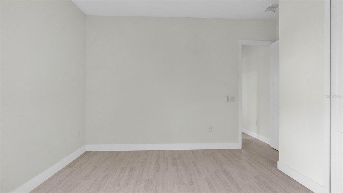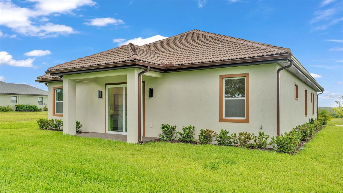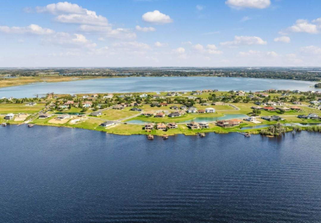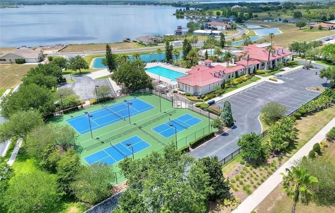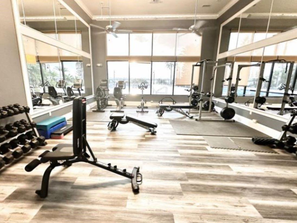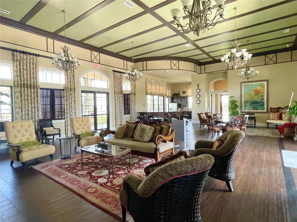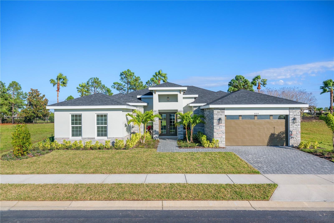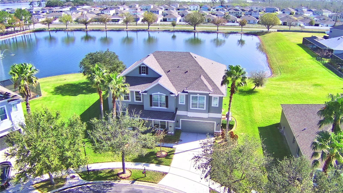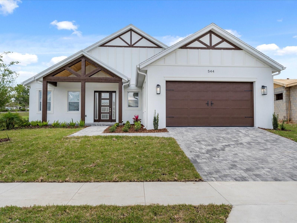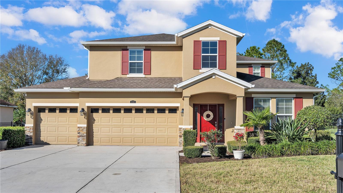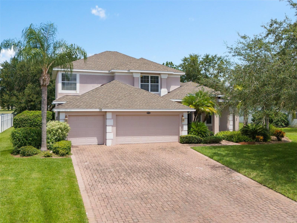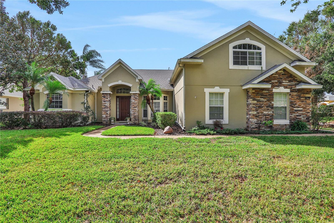574 Loblolly Pl, AUBURNDALE, FL 33823
Property Photos
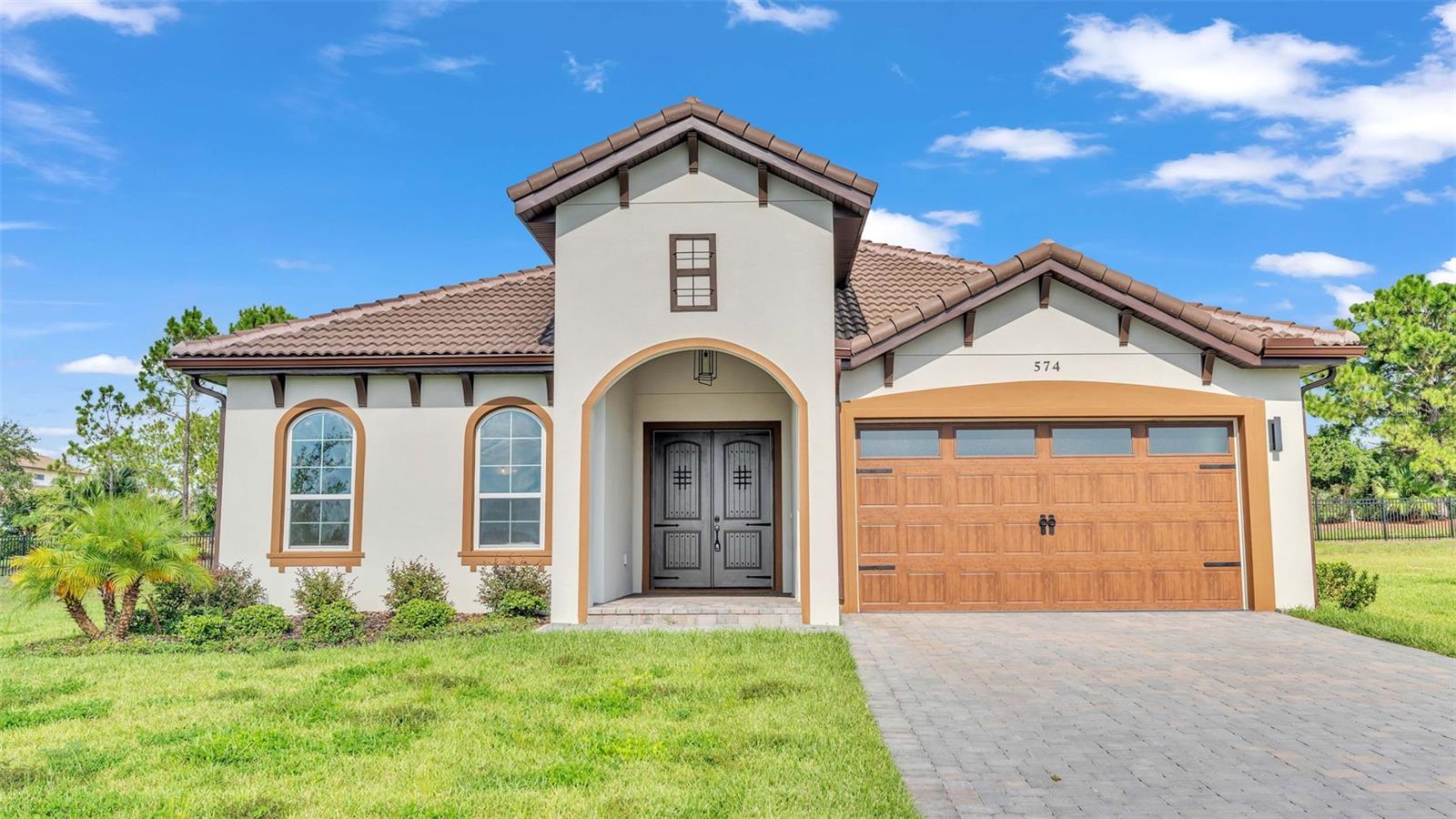
Would you like to sell your home before you purchase this one?
Priced at Only: $569,000
For more Information Call:
Address: 574 Loblolly Pl, AUBURNDALE, FL 33823
Property Location and Similar Properties






- MLS#: L4946061 ( Residential )
- Street Address: 574 Loblolly Pl
- Viewed: 149
- Price: $569,000
- Price sqft: $202
- Waterfront: No
- Year Built: 2023
- Bldg sqft: 2817
- Bedrooms: 4
- Total Baths: 3
- Full Baths: 3
- Garage / Parking Spaces: 2
- Days On Market: 258
- Additional Information
- Geolocation: 28.0981 / -81.7555
- County: POLK
- City: AUBURNDALE
- Zipcode: 33823
- Subdivision: Water Ridge Subdivision
- Provided by: LPT REALTY, LLC
- Contact: Leslie Parra
- 877-366-2213

- DMCA Notice
Description
Welcome to your stunning dream home located in the highly sought after Water Ridge Subdivision. This exquisite 4 bedroom, 3 bathroom custom built residence spans 2,173 square feet and offers the perfect blend of luxury, comfort, and modern living.
Key Features:
Gourmet Kitchen: The heart of the home features a state of the art kitchen equipped with high end stainless steel appliances, custom cabinetry, a large island with double sinks, and elegant granite countertops. Perfect for entertaining or family meals.
Luxurious Master Suite: The master bedroom is a true retreat with ample space, a walk in closet, and an en suite bathroom featuring a double vanity, separate water closet, and a marbled walk in shower.
Elegant Living Areas: Enjoy the expansive living room with large windows that flood the space with natural light..
Additional Bedrooms and Baths: Three additional spacious bedrooms provide plenty of space for family, guests, or a home office. Two well appointed bathrooms ensure convenience and comfort for all.
Outdoor Oasis: Step outside to a beautifully landscaped yard, ideal for outdoor entertaining or simply relaxing. The covered patio provides a perfect spot for morning coffee or evening gatherings.
Community Amenities: As a resident of Water Ridge Subdivision, youll have access to fantastic amenities such as a clubhouse, swimming pool, tennis courts, boat and watercraft storage, and walking trails.
Description
Welcome to your stunning dream home located in the highly sought after Water Ridge Subdivision. This exquisite 4 bedroom, 3 bathroom custom built residence spans 2,173 square feet and offers the perfect blend of luxury, comfort, and modern living.
Key Features:
Gourmet Kitchen: The heart of the home features a state of the art kitchen equipped with high end stainless steel appliances, custom cabinetry, a large island with double sinks, and elegant granite countertops. Perfect for entertaining or family meals.
Luxurious Master Suite: The master bedroom is a true retreat with ample space, a walk in closet, and an en suite bathroom featuring a double vanity, separate water closet, and a marbled walk in shower.
Elegant Living Areas: Enjoy the expansive living room with large windows that flood the space with natural light..
Additional Bedrooms and Baths: Three additional spacious bedrooms provide plenty of space for family, guests, or a home office. Two well appointed bathrooms ensure convenience and comfort for all.
Outdoor Oasis: Step outside to a beautifully landscaped yard, ideal for outdoor entertaining or simply relaxing. The covered patio provides a perfect spot for morning coffee or evening gatherings.
Community Amenities: As a resident of Water Ridge Subdivision, youll have access to fantastic amenities such as a clubhouse, swimming pool, tennis courts, boat and watercraft storage, and walking trails.
Payment Calculator
- Principal & Interest -
- Property Tax $
- Home Insurance $
- HOA Fees $
- Monthly -
Features
Building and Construction
- Covered Spaces: 0.00
- Exterior Features: Irrigation System, Sliding Doors
- Flooring: Tile
- Living Area: 2173.00
- Roof: Tile
Property Information
- Property Condition: Completed
Garage and Parking
- Garage Spaces: 2.00
- Open Parking Spaces: 0.00
Eco-Communities
- Water Source: Public
Utilities
- Carport Spaces: 0.00
- Cooling: Central Air
- Heating: Central
- Pets Allowed: Breed Restrictions, Yes
- Sewer: Public Sewer
- Utilities: Public
Amenities
- Association Amenities: Basketball Court, Clubhouse, Fitness Center, Gated, Playground, Pool, Recreation Facilities, Tennis Court(s), Trail(s)
Finance and Tax Information
- Home Owners Association Fee: 168.00
- Insurance Expense: 0.00
- Net Operating Income: 0.00
- Other Expense: 0.00
- Tax Year: 2023
Other Features
- Appliances: Built-In Oven, Dishwasher, Disposal, Electric Water Heater, Ice Maker, Microwave, Range, Range Hood, Refrigerator
- Association Name: Water Ridge / Courtney Uzan
- Association Phone: 863-875-7940
- Country: US
- Furnished: Negotiable
- Interior Features: Ceiling Fans(s), Living Room/Dining Room Combo, Open Floorplan, Primary Bedroom Main Floor, Walk-In Closet(s)
- Legal Description: WATER RIDGE SUBDIVISION PB 133 PGS 24 THRU 35 LOT 188
- Levels: One
- Area Major: 33823 - Auburndale
- Occupant Type: Vacant
- Parcel Number: 25-27-36-305501-001880
- Possession: Close Of Escrow
- Style: Mediterranean
- Views: 149
Similar Properties
Nearby Subdivisions
Alberta Park Sub
Arietta Point
Auburn Grove Ph I
Auburn Oaks Ph 02
Auburn Preserve
Auburndale Heights
Auburndale Lakeside Park
Auburndale Manor
Bennetts Resub
Bentley North
Bentley Oaks
Bergen Pointe Estates
Berkely Rdg Ph 2
Berkley Rdg Ph 03
Berkley Rdg Ph 03 Berkley Rid
Berkley Rdg Ph 2
Berkley Reserve Rep
Berkley Ridge
Berkley Ridge Ph 01
Brookland Park
Cadence Crossing
Cascara
Classic View Estates
Dennis Park
Diamond Ridge 02
Doves View
Enclave Lake Myrtle
Enclavelk Myrtle
Estates Auburndale
Estates Auburndale Ph 02
Estates Of Auburndale Phase 2
Estatesauburndale Ph 02
Estatesauburndale Ph 2
Evyln Heights
Fair Haven Estates
First Add
Flanigan C R Sub
Godfrey Manor
Grove Estates 1st Add
Grove Estates Second Add
Hazel Crest
Hickory Ranch
Hills Arietta
Interlochen Sub
Jolleys Add
Kinstle Hill
Lake Arietta Reserve
Lake Van Sub
Lake View Terrace
Lake Whistler Estates
Lakeside Hill
Magnolia Estates
Mattie Pointe
Midway Gardens
Midway Sub
None
Oak Crossing Ph 01
Old Town Redding Sub
Paddock Place
Prestown Sub
Reserve At Van Oaks
Reserve At Van Oaks Phase 1
Reserve At Van Oaks Phase 2
Reservevan Oaks Ph 1
Shaddock Estates
St Neots Sub
Summerlake Estates
Sun Acres
Sun Acres Un 1
The Reserve Van Oaks Ph 1
Triple Lake Sub
Tuxedo Park Sub
Van Lakes
Water Ridge Sub
Water Ridge Subdivision
Watercrest Estates
Whistler Woods
Wihala Add
Contact Info

- Barbara Kleffel, REALTOR ®
- Southern Realty Ent. Inc.
- Office: 407.869.0033
- Mobile: 407.808.7117
- barb.sellsorlando@yahoo.com



