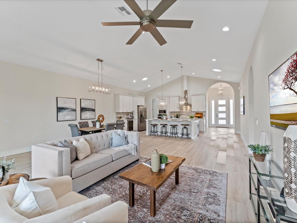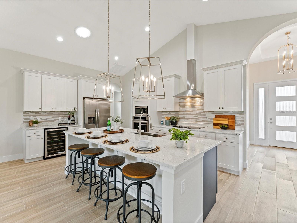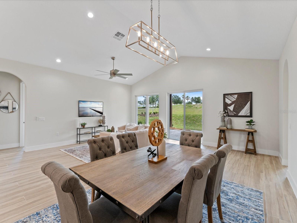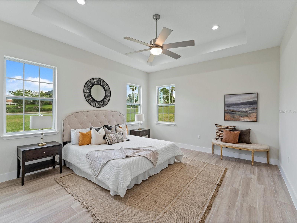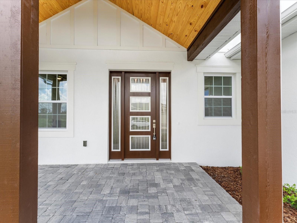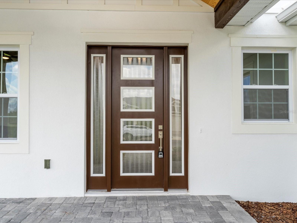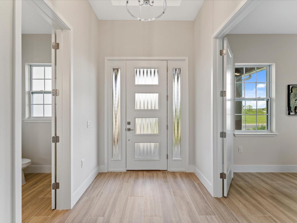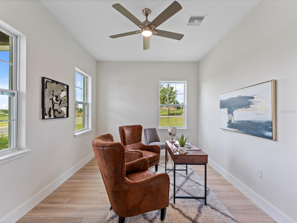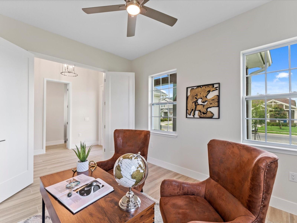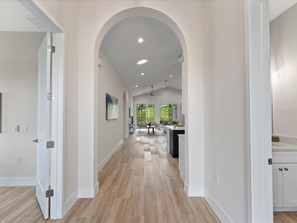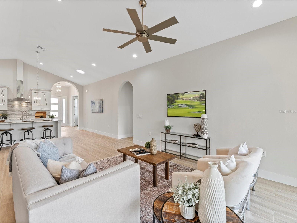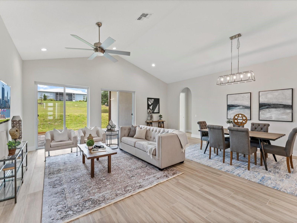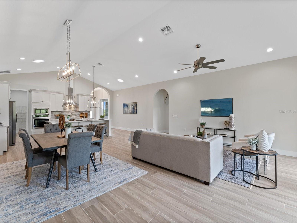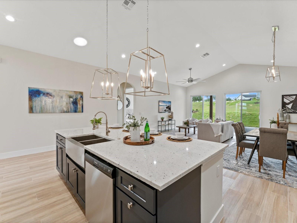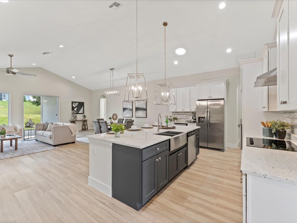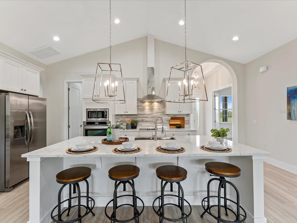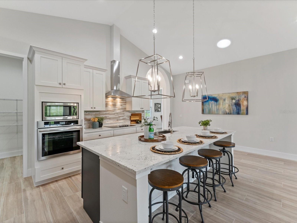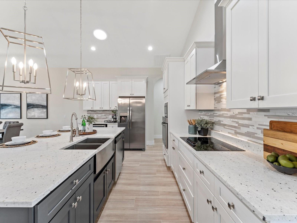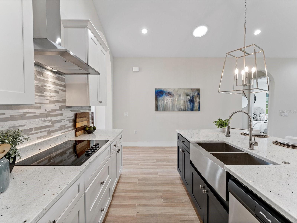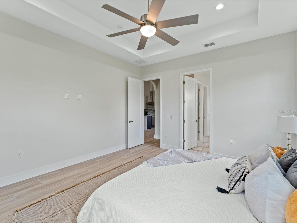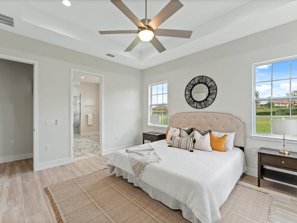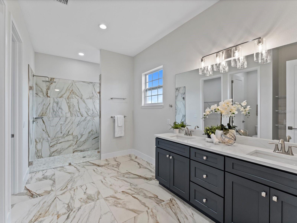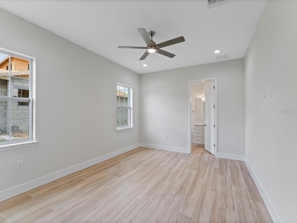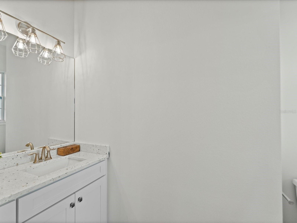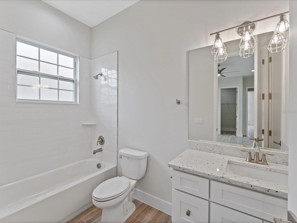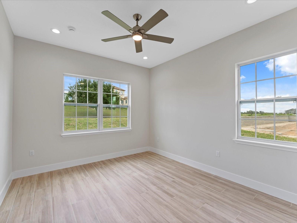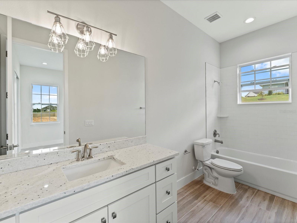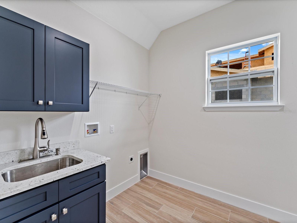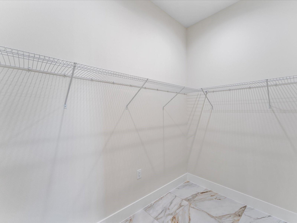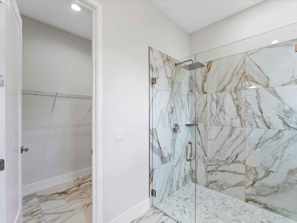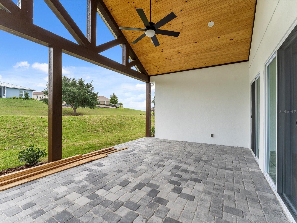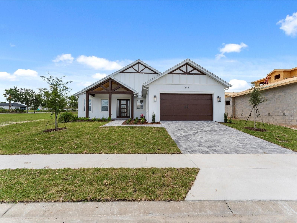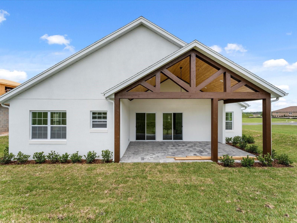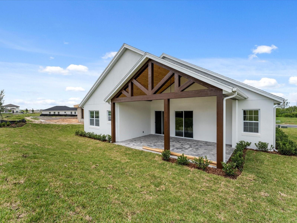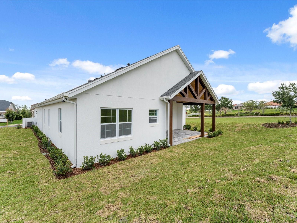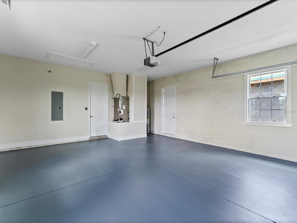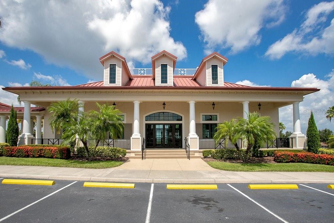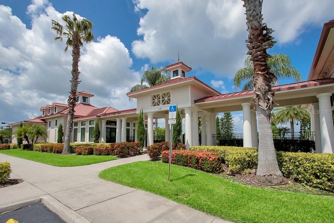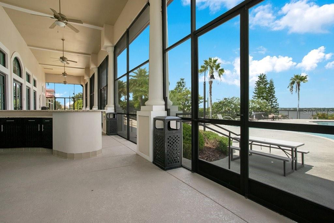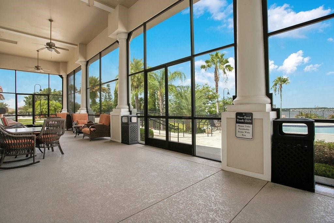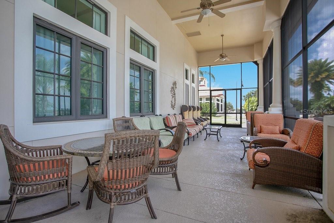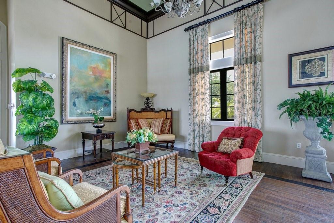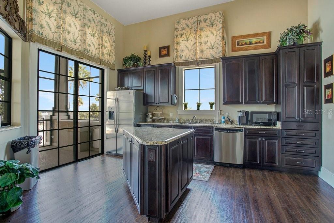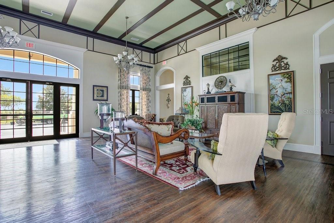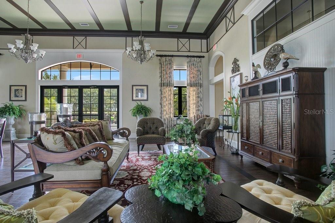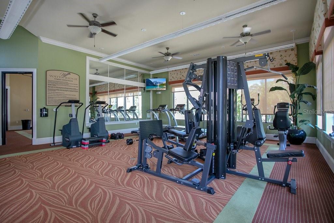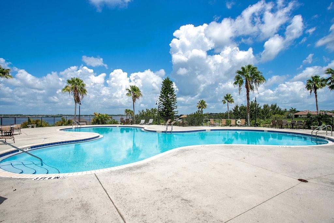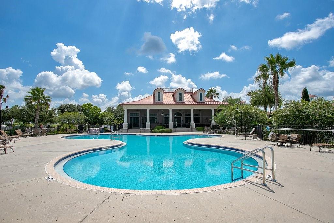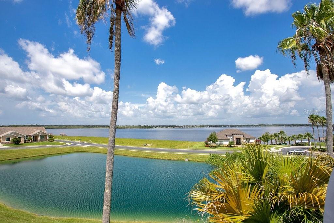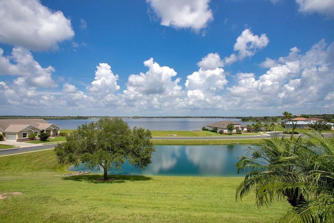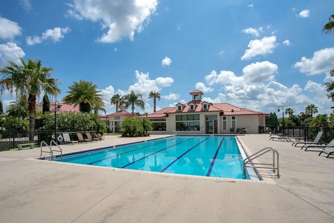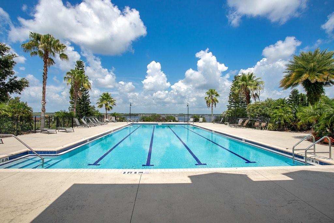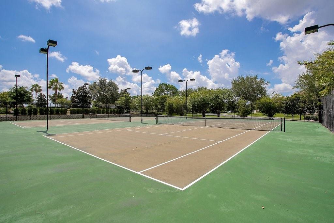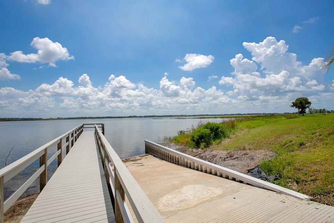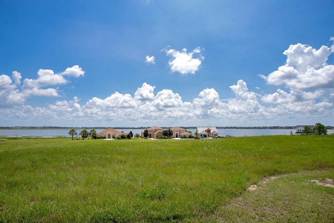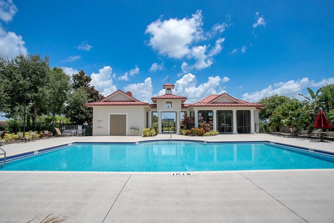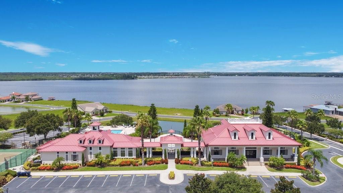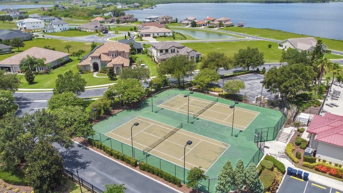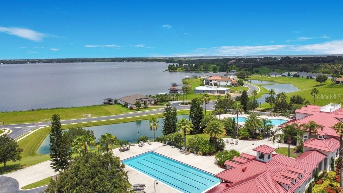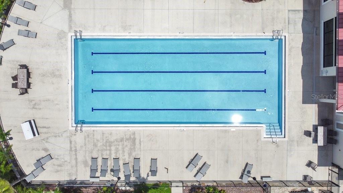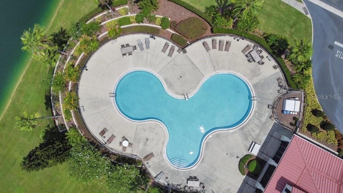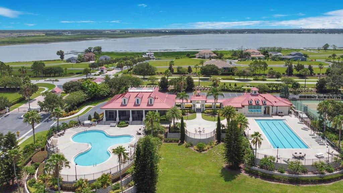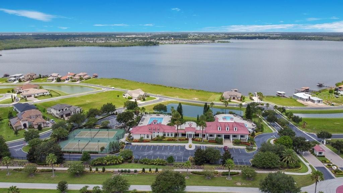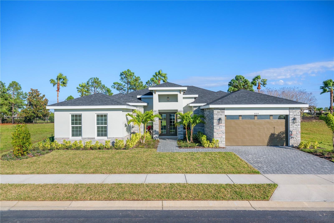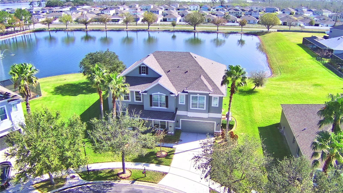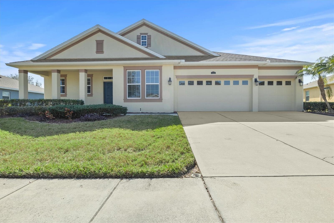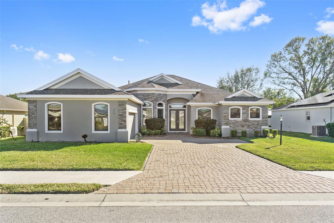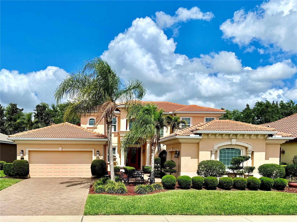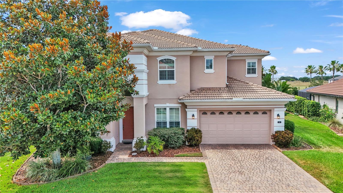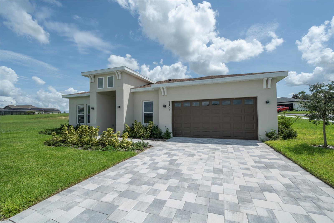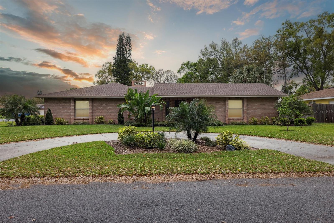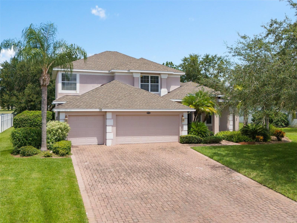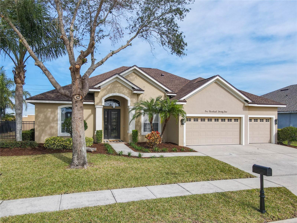544 Waterfern Trail Drive, AUBURNDALE, FL 33823
Property Photos
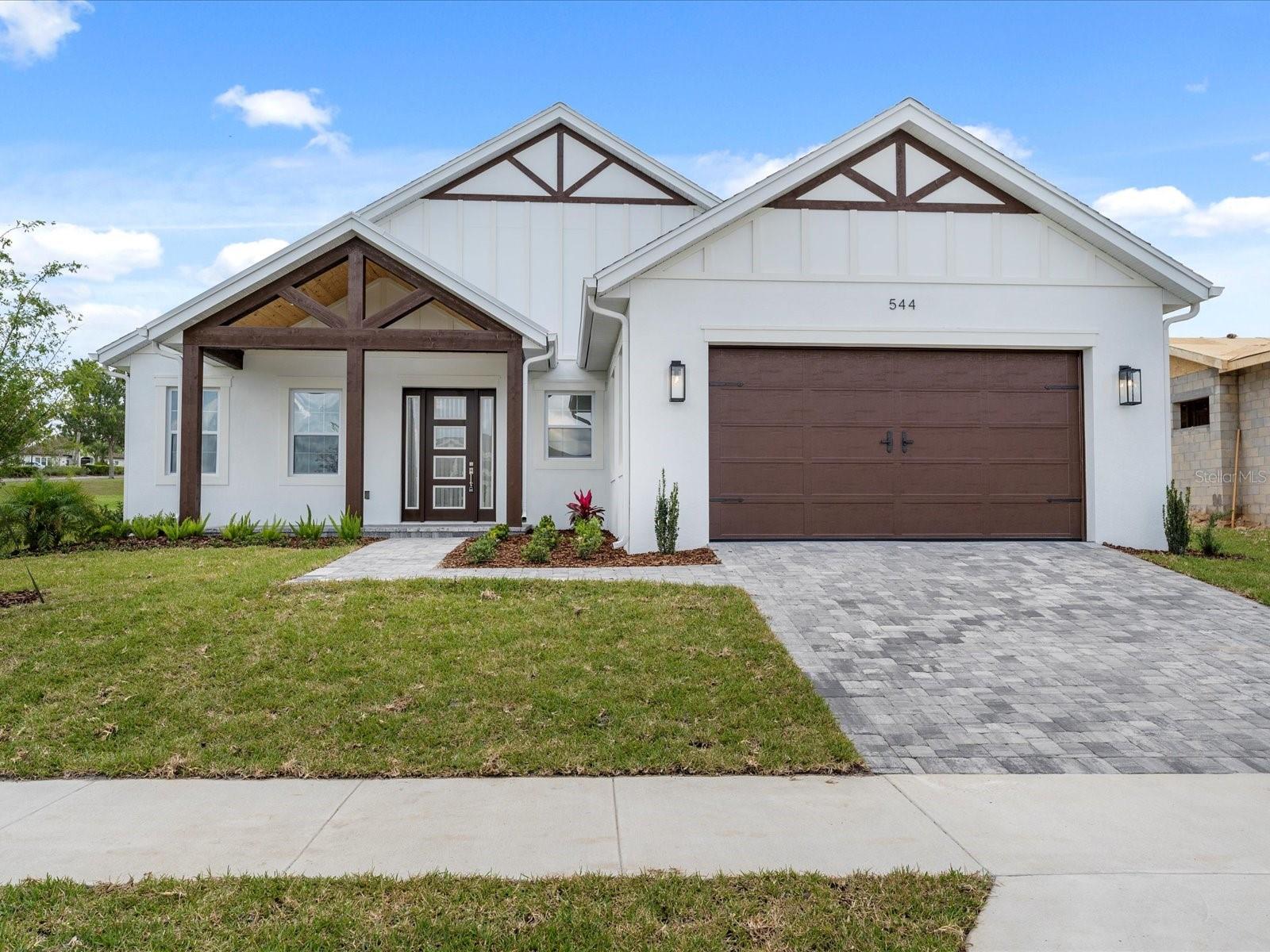
Would you like to sell your home before you purchase this one?
Priced at Only: $548,000
For more Information Call:
Address: 544 Waterfern Trail Drive, AUBURNDALE, FL 33823
Property Location and Similar Properties






- MLS#: O6104322 ( Residential )
- Street Address: 544 Waterfern Trail Drive
- Viewed: 131
- Price: $548,000
- Price sqft: $155
- Waterfront: No
- Year Built: 2023
- Bldg sqft: 3538
- Bedrooms: 3
- Total Baths: 4
- Full Baths: 3
- 1/2 Baths: 1
- Garage / Parking Spaces: 2
- Days On Market: 729
- Additional Information
- Geolocation: 28.0974 / -81.7574
- County: POLK
- City: AUBURNDALE
- Zipcode: 33823
- Subdivision: Water Ridge Sub
- Provided by: CHARLES RUTENBERG REALTY ORLANDO
- Contact: James Franklin
- 407-622-2122

- DMCA Notice
Description
Recently appraised at $585,000! Contemporary Custom Built Home. Step into this stunning contemporary designer custom built home and prepare to be amazed. Upon entering, you'll be welcomed by abundant natural light streaming through the soaring vaulted ceilings. The expansive great room, perfect for entertaining, seamlessly connects to a chef's dream kitchen featuring top of the line stainless steel appliances, a wine fridge, granite countertops, a stainless steel farm sink, and more. This thoughtfully designed split floor plan includes three en suite bedrooms, a half bath, and a versatile bonus room/den that can easily serve as a fourth bedroom, providing privacy and comfort for all. Elegance and attention to detail shine throughout the home with upgraded lighting, porcelain tile, wood cabinetry, walk in closets, tile baths, tray ceilings, and a charming back patio. Located in Water Ridge, an award winning gated community nestled between three serene lakes, you'll enjoy a wealth of amenities. These include a spacious clubhouse, four tennis courts, two boat ramps, a fitness center, boat storage, three pools, a fishing pier, and onsite management. Don't miss the chance to make this luxurious home yours!
Description
Recently appraised at $585,000! Contemporary Custom Built Home. Step into this stunning contemporary designer custom built home and prepare to be amazed. Upon entering, you'll be welcomed by abundant natural light streaming through the soaring vaulted ceilings. The expansive great room, perfect for entertaining, seamlessly connects to a chef's dream kitchen featuring top of the line stainless steel appliances, a wine fridge, granite countertops, a stainless steel farm sink, and more. This thoughtfully designed split floor plan includes three en suite bedrooms, a half bath, and a versatile bonus room/den that can easily serve as a fourth bedroom, providing privacy and comfort for all. Elegance and attention to detail shine throughout the home with upgraded lighting, porcelain tile, wood cabinetry, walk in closets, tile baths, tray ceilings, and a charming back patio. Located in Water Ridge, an award winning gated community nestled between three serene lakes, you'll enjoy a wealth of amenities. These include a spacious clubhouse, four tennis courts, two boat ramps, a fitness center, boat storage, three pools, a fishing pier, and onsite management. Don't miss the chance to make this luxurious home yours!
Payment Calculator
- Principal & Interest -
- Property Tax $
- Home Insurance $
- HOA Fees $
- Monthly -
Features
Building and Construction
- Builder Name: JAV Contractors, Inc
- Covered Spaces: 0.00
- Exterior Features: Irrigation System, Sidewalk
- Flooring: Tile
- Living Area: 2475.00
- Roof: Shingle
Property Information
- Property Condition: Completed
Land Information
- Lot Features: Sidewalk
Garage and Parking
- Garage Spaces: 2.00
- Open Parking Spaces: 0.00
Eco-Communities
- Water Source: Public
Utilities
- Carport Spaces: 0.00
- Cooling: Central Air
- Heating: Electric
- Pets Allowed: Yes
- Sewer: Public Sewer
- Utilities: BB/HS Internet Available, Cable Available, Electricity Connected, Fire Hydrant, Public, Sewer Connected, Underground Utilities, Water Connected
Amenities
- Association Amenities: Fitness Center, Gated, Pool, Tennis Court(s)
Finance and Tax Information
- Home Owners Association Fee: 843.60
- Insurance Expense: 0.00
- Net Operating Income: 0.00
- Other Expense: 0.00
- Tax Year: 2022
Other Features
- Appliances: Cooktop, Dishwasher, Disposal, Electric Water Heater, Ice Maker, Microwave, Range, Range Hood, Refrigerator, Wine Refrigerator
- Association Name: Lizan Walcott
- Association Phone: 8638757940
- Country: US
- Interior Features: Ceiling Fans(s), High Ceilings, Kitchen/Family Room Combo, Living Room/Dining Room Combo, Primary Bedroom Main Floor, Open Floorplan, Solid Surface Counters, Stone Counters, Thermostat, Tray Ceiling(s), Walk-In Closet(s)
- Legal Description: WATER RIDGE SUBDIVISION PB 133 PGS 24 THRU 35 LOT 240
- Levels: One
- Area Major: 33823 - Auburndale
- Occupant Type: Vacant
- Parcel Number: 25-27-36-305501-002400
- Views: 131
Similar Properties
Nearby Subdivisions
Alberta Park Sub
Arietta Point
Auburn Grove
Auburn Oaks Ph 02
Auburn Preserve
Auburndale Heights
Auburndale Lakeside Park
Auburndale Manor
Bennetts Resub
Bentley North
Bentley Oaks
Berkely Rdg Ph 2
Berkley Rdg Ph 03
Berkley Rdg Ph 03 Berkley Rid
Berkley Rdg Ph 2
Berkley Reserve Rep
Berkley Ridge
Berkley Ridge Ph 01
Brookland Park
Cadence Crossing
Carlsbad Heights
Cascara
Cascara Ph 2
Classic View Estates
Dennis Park
Diamond Ridge 02
Doves View
Drexel Park
Enclave Lake Myrtle
Enclavelk Myrtle
Estates Auburndale
Estates Auburndale Ph 02
Estates Of Auburndale Phase 2
Estatesauburndale Ph 02
Estatesauburndale Ph 2
First Add
Flanigan C R Sub
Godfrey Manor
Grove Estates 1st Add
Grove Estates Second Add
Hazel Crest
Hickory Ranch
Hills Arietta
Interlochen Sub
Johnson Heights
Jolleys Add
Lake Arietta Reserve
Lake Van Sub
Lake Whistler Estates
Lakeside Hill
Magnolia Estates
Mattie Pointe
Mattis Points
Midway Gardens
Midway Sub
Oak Crossing Ph 01
Old Town Redding Sub
Paddock Place
Prestown Sub
Reserve At Van Oaks
Reserve At Van Oaks Phase 1
Reserve At Van Oaks Phase 2
Reservevan Oaks Ph 1
Shaddock Estates
Shadow Lawn
St Neots Sub
Summerlake Estates
Sun Acres
Sun Acres Un 1
The Reserve Van Oaks Ph 1
Triple Lake Sub
Van Lakes
Water Ridge Sub
Water Ridge Subdivision
Watercrest Estates
Whistler Woods
Contact Info

- Barbara Kleffel, REALTOR ®
- Southern Realty Ent. Inc.
- Office: 407.869.0033
- Mobile: 407.808.7117
- barb.sellsorlando@yahoo.com



