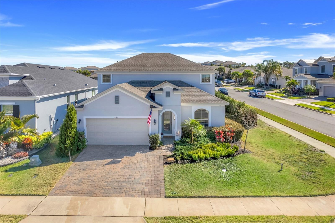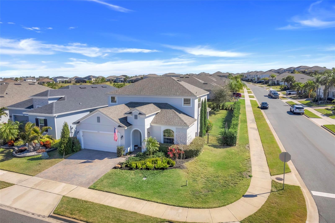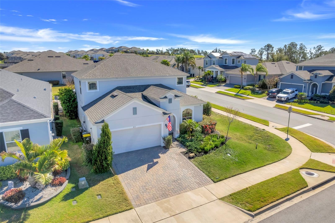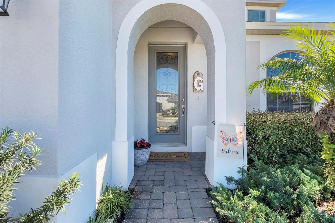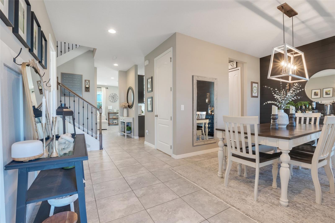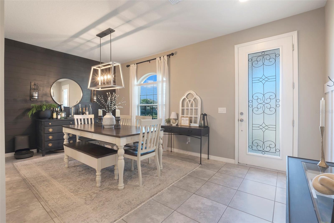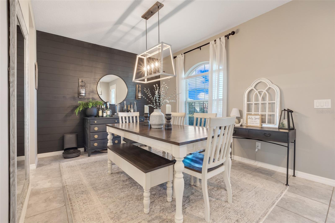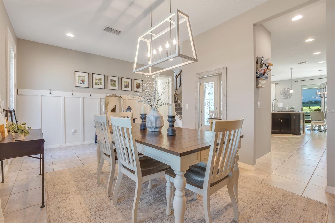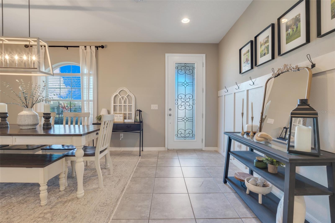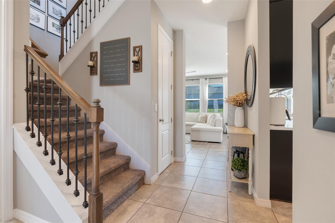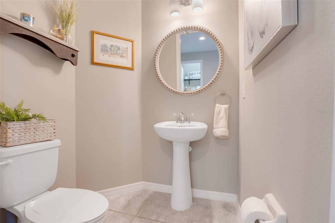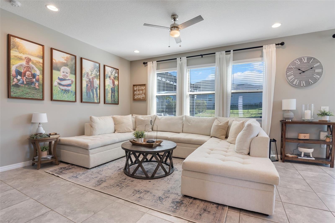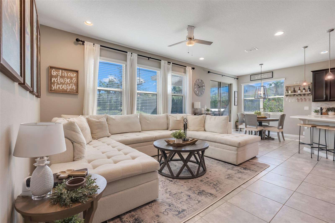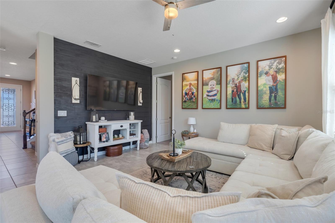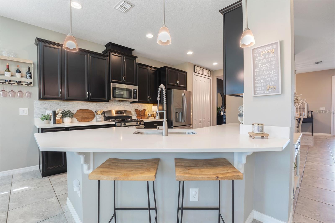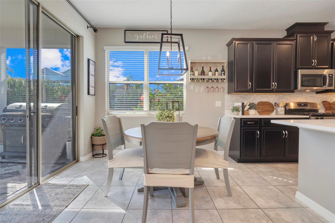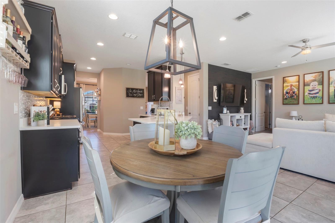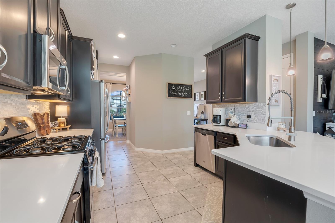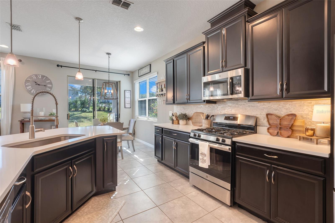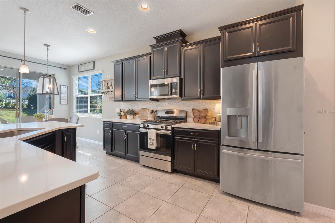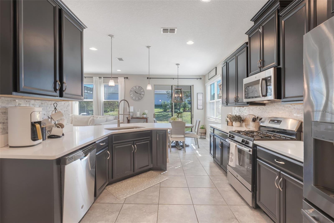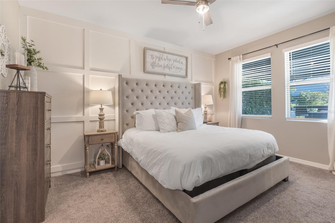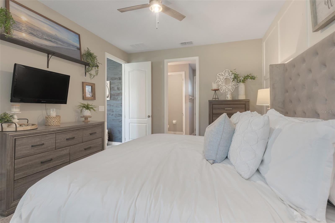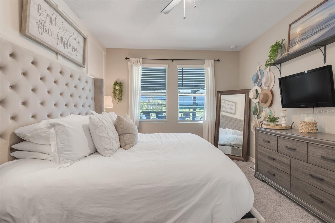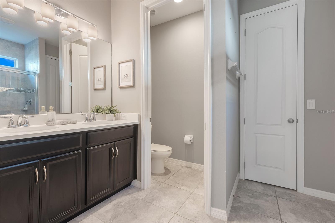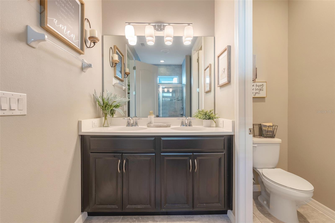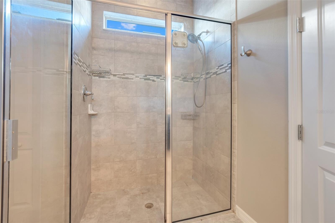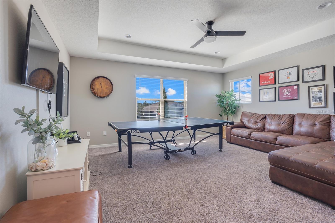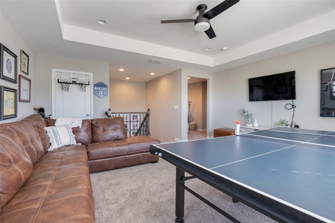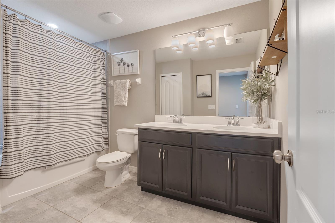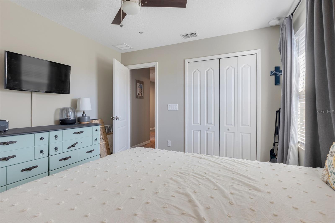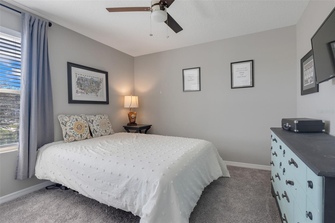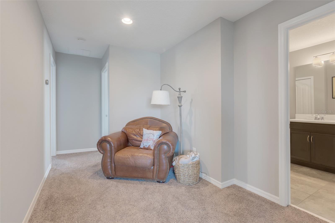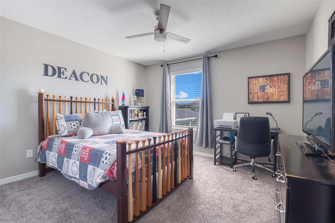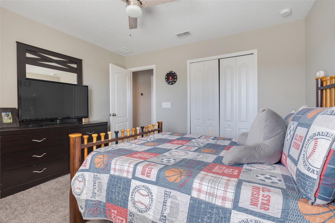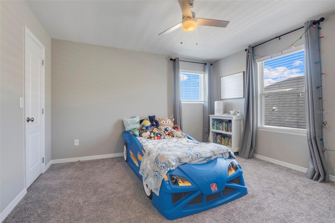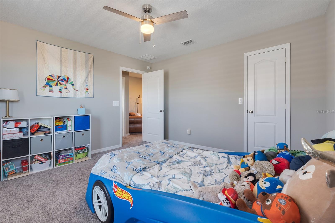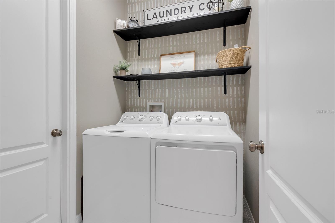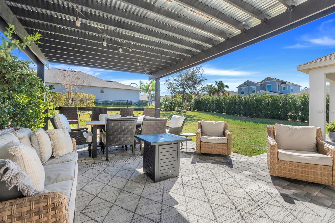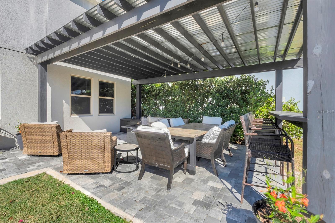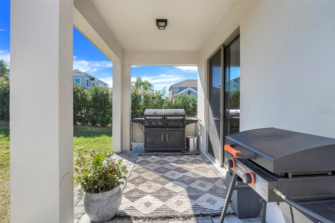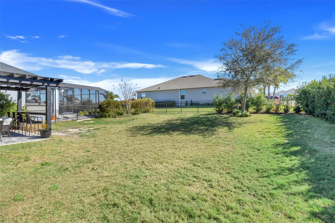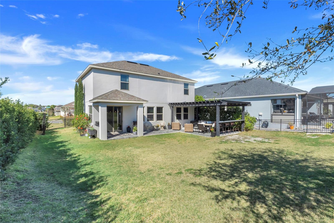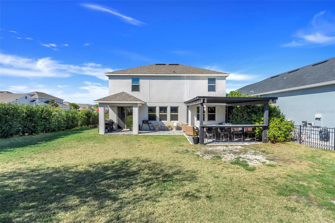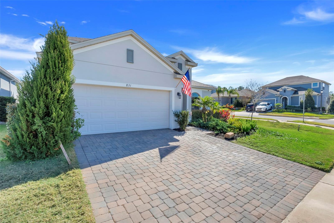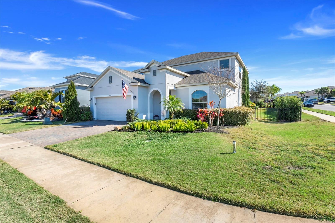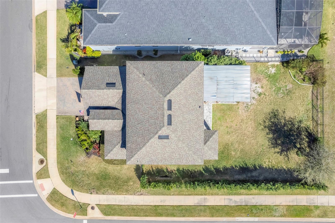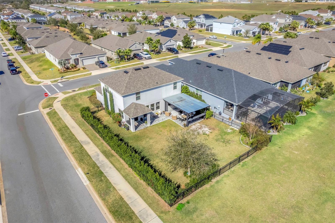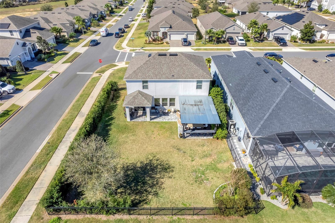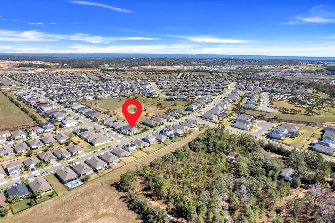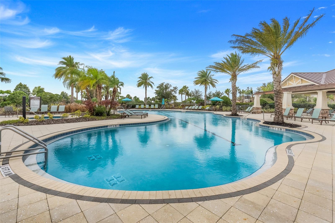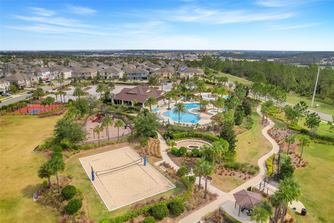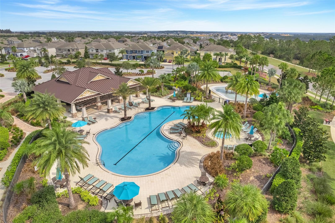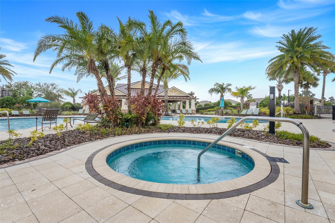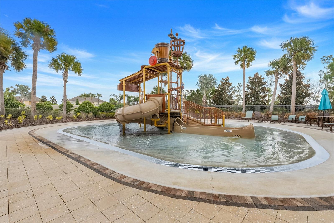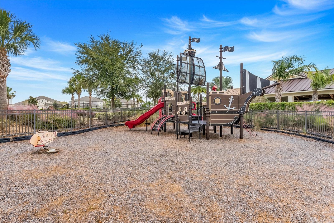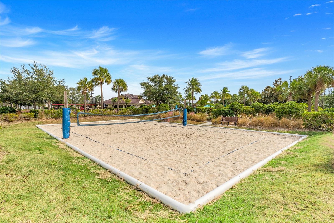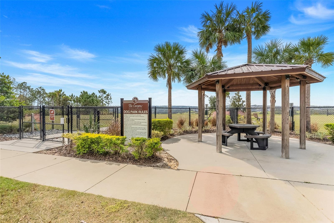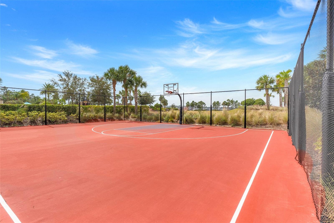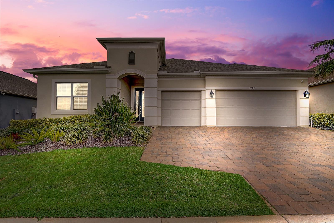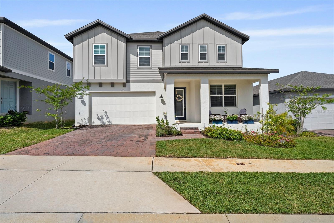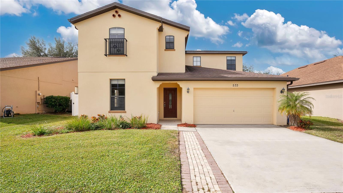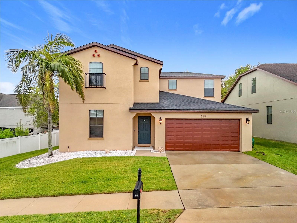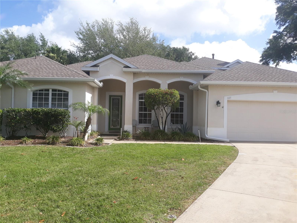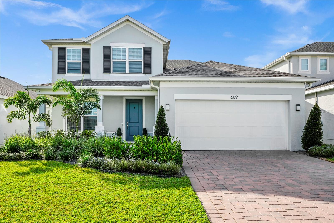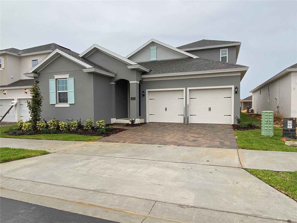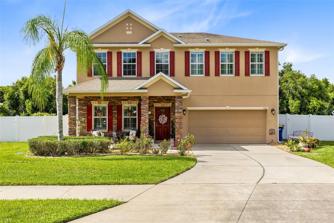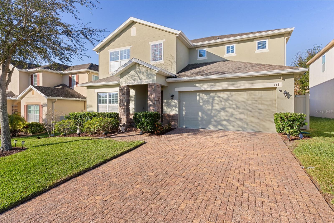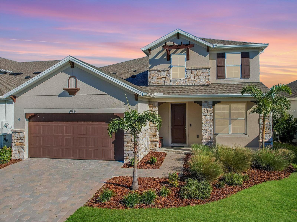831 Zeek Ridge Court, CLERMONT, FL 34715
Property Photos
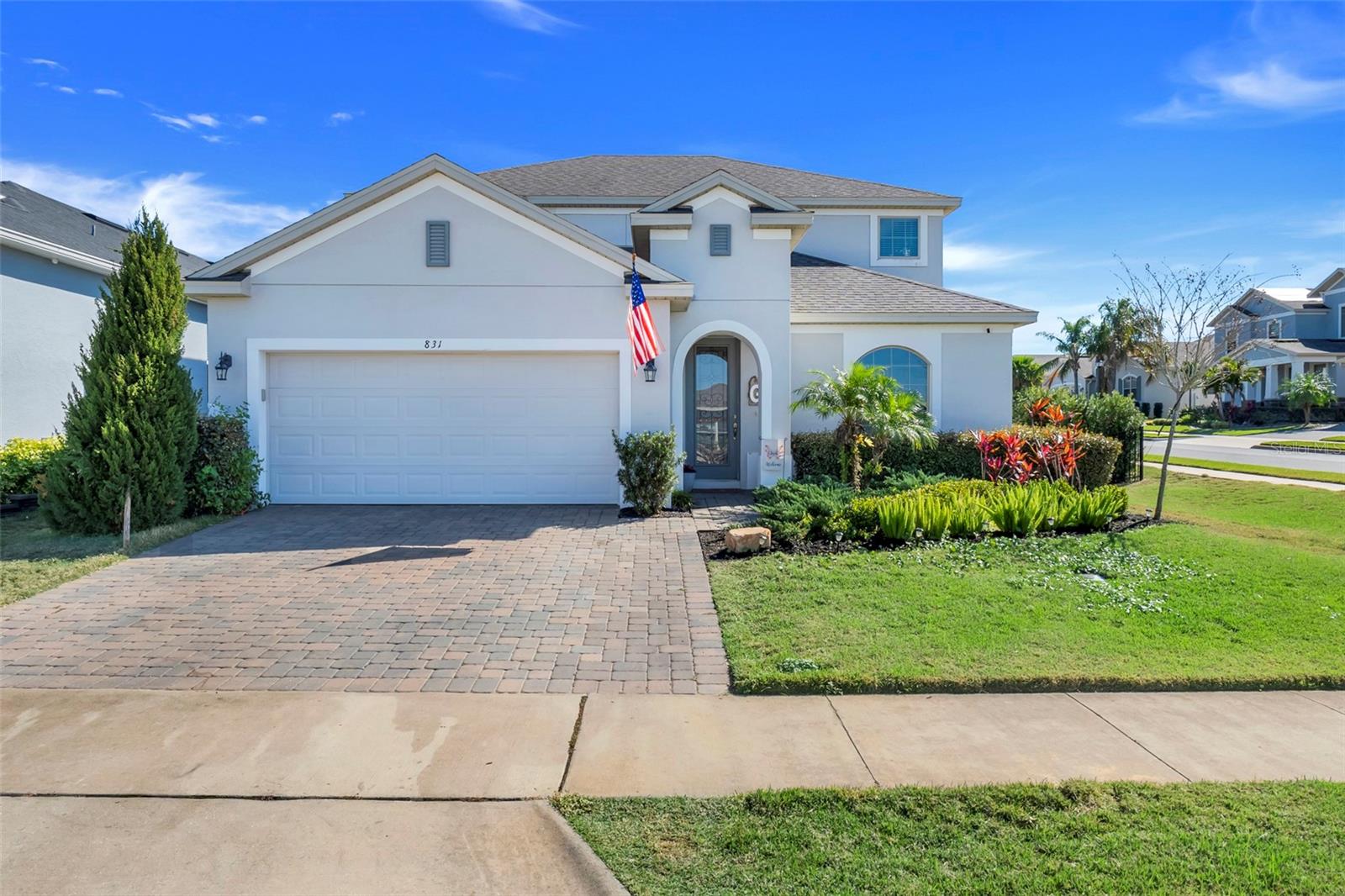
Would you like to sell your home before you purchase this one?
Priced at Only: $572,999
For more Information Call:
Address: 831 Zeek Ridge Court, CLERMONT, FL 34715
Property Location and Similar Properties






- MLS#: G5093043 ( Residential )
- Street Address: 831 Zeek Ridge Court
- Viewed: 73
- Price: $572,999
- Price sqft: $185
- Waterfront: No
- Year Built: 2019
- Bldg sqft: 3098
- Bedrooms: 4
- Total Baths: 3
- Full Baths: 2
- 1/2 Baths: 1
- Garage / Parking Spaces: 2
- Days On Market: 68
- Additional Information
- Geolocation: 28.5781 / -81.7141
- County: LAKE
- City: CLERMONT
- Zipcode: 34715
- Subdivision: Highland Ranch Canyons Ph 5
- Elementary School: Grassy Lake
- Middle School: East Ridge
- High School: Lake Minneola
- Provided by: COLDWELL BANKER TONY HUBBARD REALTY
- Contact: Lydia Todd
- 352-394-4031

- DMCA Notice
Description
Welcome to this beautiful two story gem nestled on a desirable corner lot in the highly sought after community of The Canyons at Highland Ranch! Offering 4 spacious bedrooms, 2.5 bathrooms, and a host of features, this home is perfect for families and those who love to entertain.
Step inside to find a bright, open floor plan with modern accents, including stylish accent walls that add character and charm throughout. The expansive living and dining areas flow seamlessly, creating an inviting space for gatherings. Upstairs, a cozy loft awaits, ideal for family game nights or a quiet retreat, complete with a ping pong table for added fun.
The outdoor oasis is an entertainer's dream. The fully fenced backyard offers some privacy and plenty of space for relaxation or play. Unwind beneath the pergola and hang with the family or watch the dogs play while grilling for alfresco dining or weekend barbecues.
**Community Amenities**
Basketball courts
Swimming pool
Splash pad for the little ones
Play field
Walking trails
Direct connection to the South Lake Trail for cycling and scenic strolls
Located in a prime location, youll have easy access to major roads, making commuting and exploring all that Clermont and Central Florida has to offer a breeze.
This home is move in ready and waiting for you to make it yours! Dont miss this opportunity and make your appointment to see it today!
Description
Welcome to this beautiful two story gem nestled on a desirable corner lot in the highly sought after community of The Canyons at Highland Ranch! Offering 4 spacious bedrooms, 2.5 bathrooms, and a host of features, this home is perfect for families and those who love to entertain.
Step inside to find a bright, open floor plan with modern accents, including stylish accent walls that add character and charm throughout. The expansive living and dining areas flow seamlessly, creating an inviting space for gatherings. Upstairs, a cozy loft awaits, ideal for family game nights or a quiet retreat, complete with a ping pong table for added fun.
The outdoor oasis is an entertainer's dream. The fully fenced backyard offers some privacy and plenty of space for relaxation or play. Unwind beneath the pergola and hang with the family or watch the dogs play while grilling for alfresco dining or weekend barbecues.
**Community Amenities**
Basketball courts
Swimming pool
Splash pad for the little ones
Play field
Walking trails
Direct connection to the South Lake Trail for cycling and scenic strolls
Located in a prime location, youll have easy access to major roads, making commuting and exploring all that Clermont and Central Florida has to offer a breeze.
This home is move in ready and waiting for you to make it yours! Dont miss this opportunity and make your appointment to see it today!
Payment Calculator
- Principal & Interest -
- Property Tax $
- Home Insurance $
- HOA Fees $
- Monthly -
Features
Building and Construction
- Covered Spaces: 0.00
- Exterior Features: Sidewalk, Sliding Doors
- Flooring: Carpet, Tile
- Living Area: 2560.00
- Roof: Shingle
Land Information
- Lot Features: Corner Lot
School Information
- High School: Lake Minneola High
- Middle School: East Ridge Middle
- School Elementary: Grassy Lake Elementary
Garage and Parking
- Garage Spaces: 2.00
- Open Parking Spaces: 0.00
Eco-Communities
- Water Source: Public
Utilities
- Carport Spaces: 0.00
- Cooling: Central Air
- Heating: Central
- Pets Allowed: Breed Restrictions
- Sewer: Public Sewer
- Utilities: BB/HS Internet Available, Cable Connected, Electricity Connected, Fiber Optics, Natural Gas Connected, Sewer Available, Water Connected
Finance and Tax Information
- Home Owners Association Fee Includes: Pool
- Home Owners Association Fee: 413.00
- Insurance Expense: 0.00
- Net Operating Income: 0.00
- Other Expense: 0.00
- Tax Year: 2024
Other Features
- Appliances: Dishwasher, Dryer, Microwave, Range, Refrigerator, Washer
- Association Name: Beacon Community Management
- Association Phone: 407-494-1099
- Country: US
- Interior Features: Ceiling Fans(s), Primary Bedroom Main Floor, Stone Counters, Tray Ceiling(s), Walk-In Closet(s)
- Legal Description: HIGHLAND RANCH THE CANYONS PHASE 5 REPLAT PB 69 PG 93-98 LOT 304 ORB 5525 PG 2387
- Levels: Two
- Area Major: 34715 - Minneola
- Occupant Type: Owner
- Parcel Number: 15-22-26-0165-000-30400
- Views: 73
Similar Properties
Nearby Subdivisions
Arborwood Ph 1b Ph 2
Arborwood Ph 1b Ph 2
Arrowtree Reserve Ph I Sub
Clermont Verde Ridge
Eastridge
Highland Ranch Canyons Ph 3
Highland Ranch Canyons Ph 5
Highland Ranch Primary Ph 1
Highland Ranch The Canyons
Highland Ranch The Canyons Ph
Highland Ranch The Canyons Pha
Highland Ranchcanyons
Highland Ranchcanyons Ph 4
Highlands Ranch Esplande Phase
Lake Shepherd Shores
Minneola Hills Ph 1a
Minneola Minneola Hills
Mountain Trail
None
Villagesminneola Hills Ph 1a
Villagesminneola Hills Ph 2a
Vintner Reserve
Contact Info

- Barbara Kleffel, REALTOR ®
- Southern Realty Ent. Inc.
- Office: 407.869.0033
- Mobile: 407.808.7117
- barb.sellsorlando@yahoo.com



