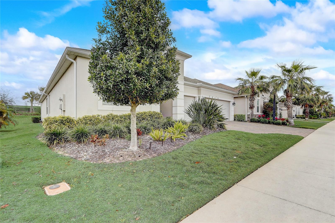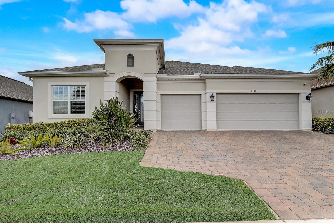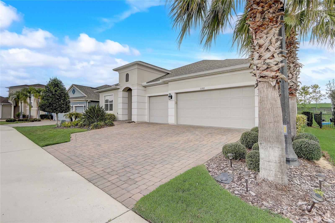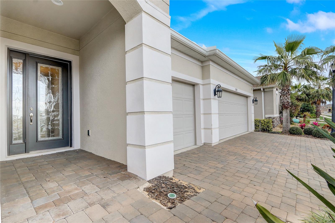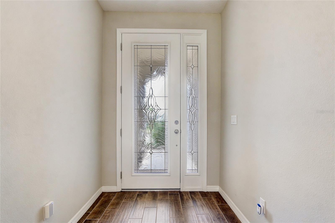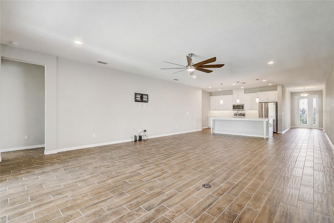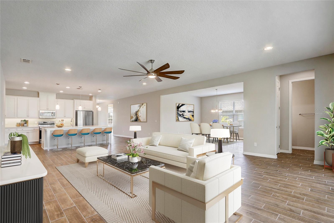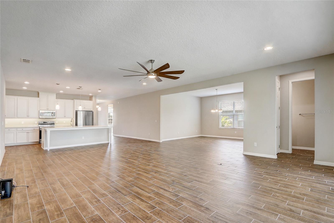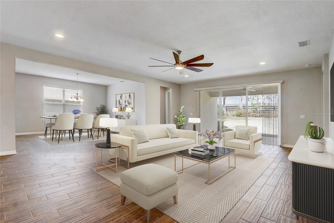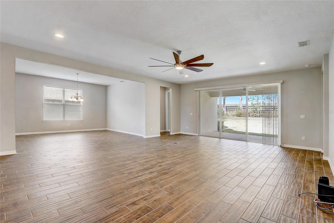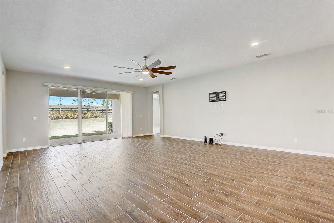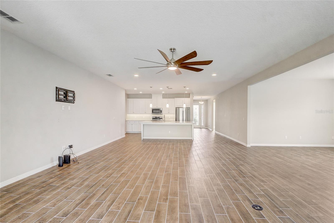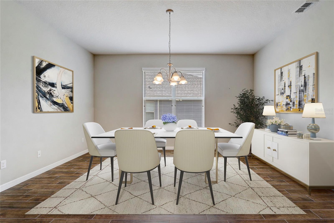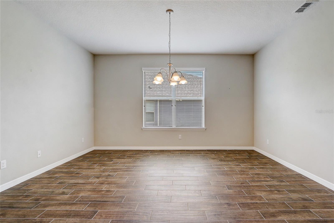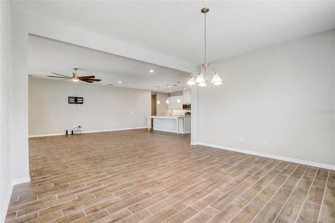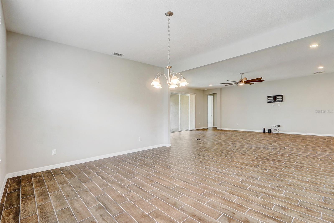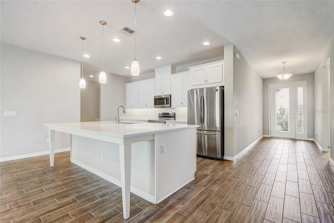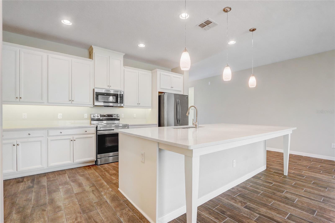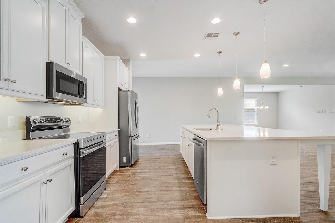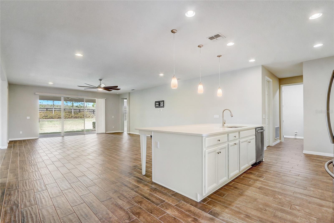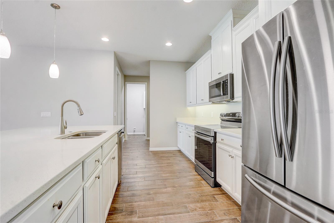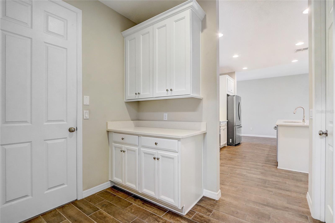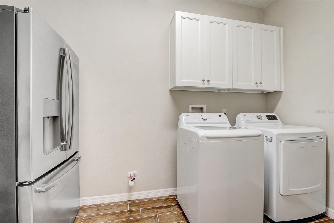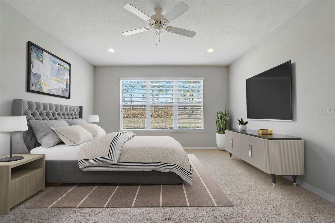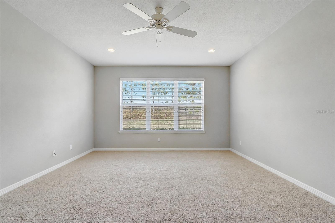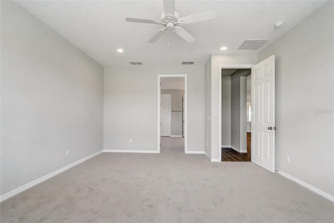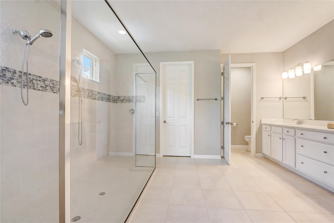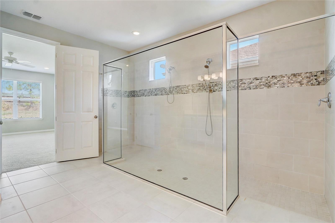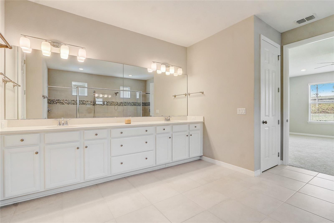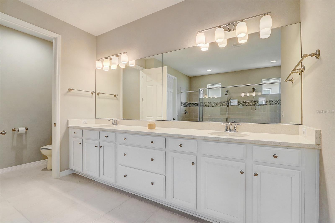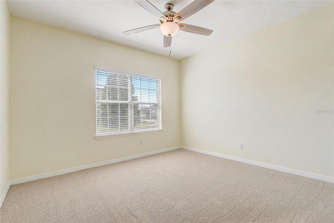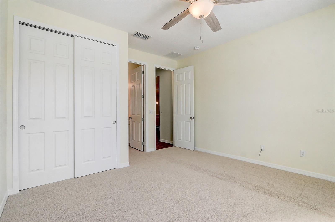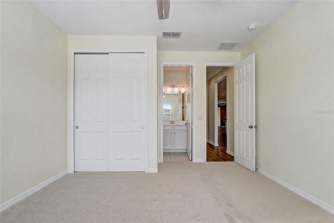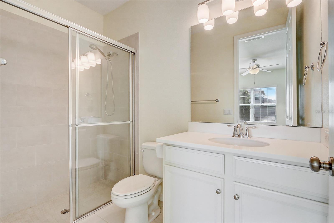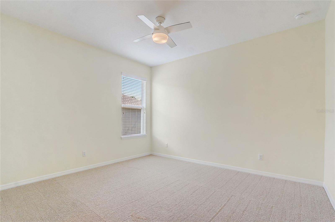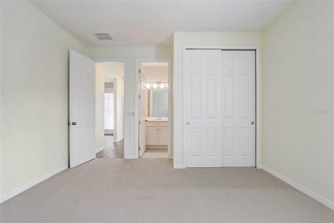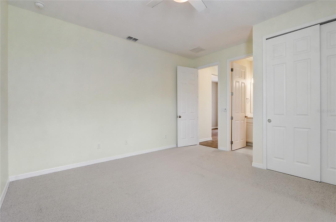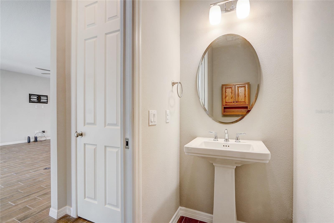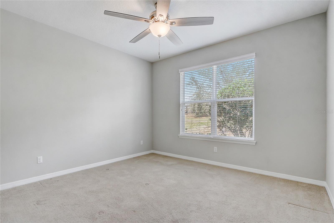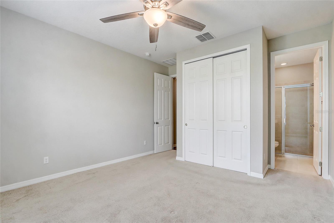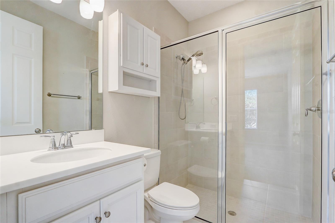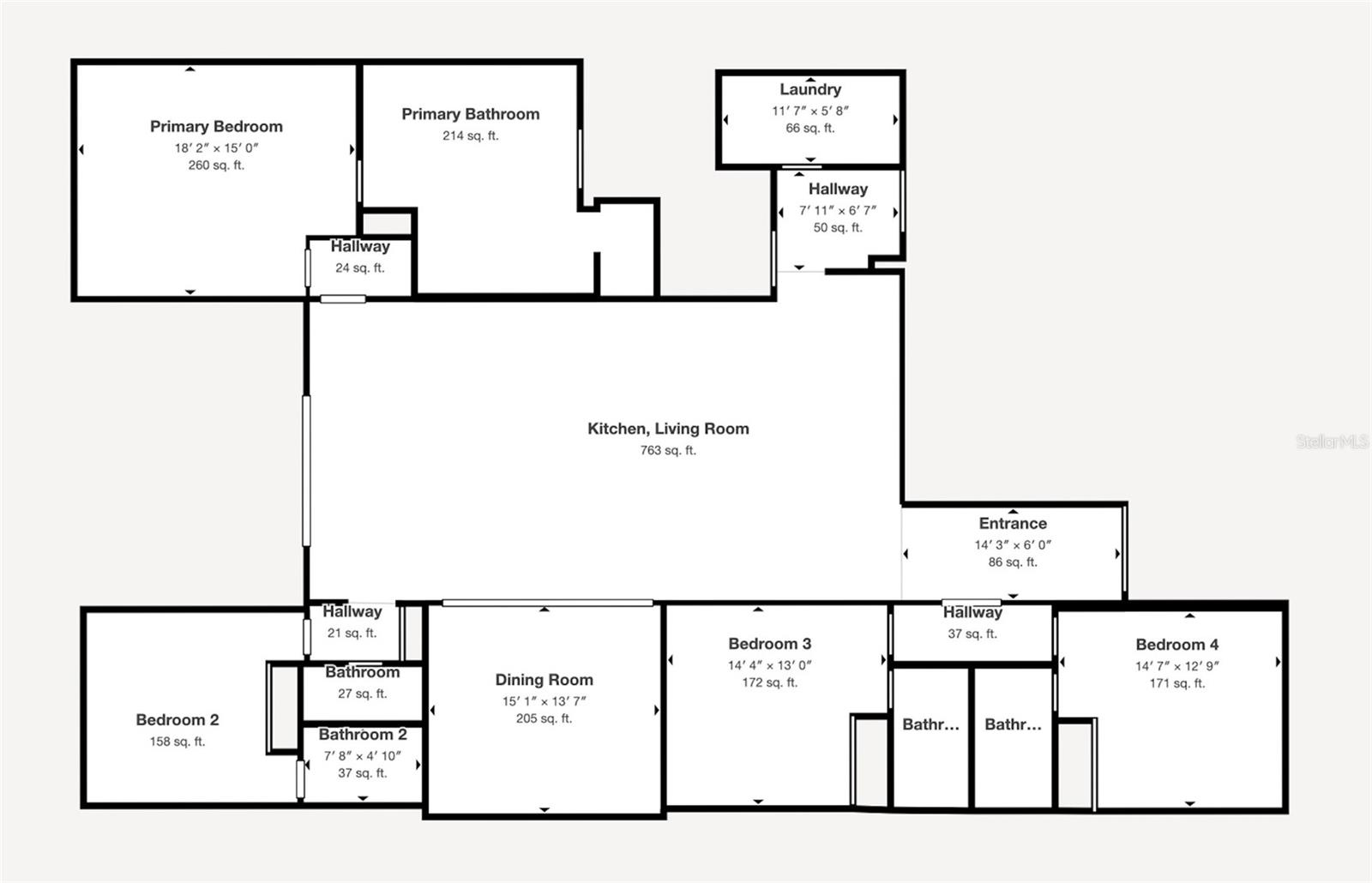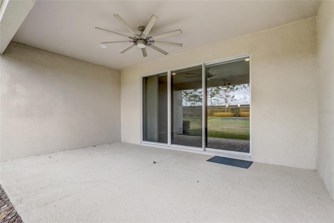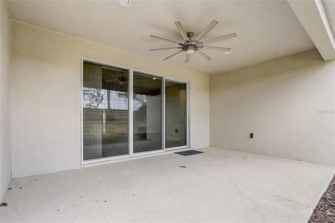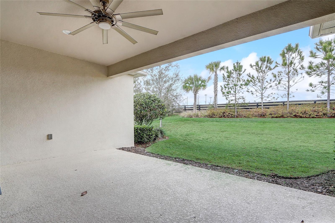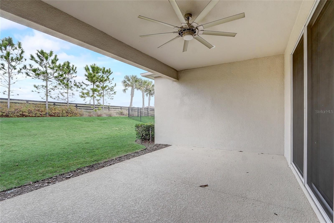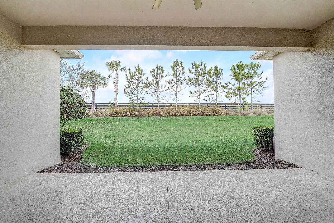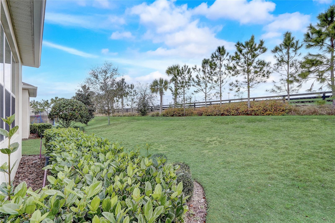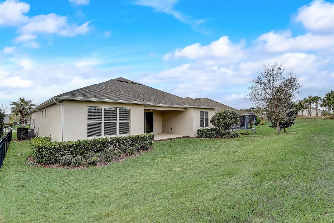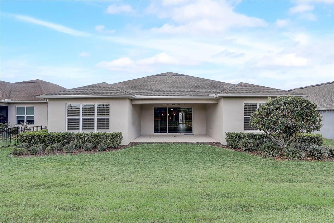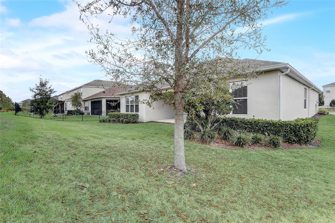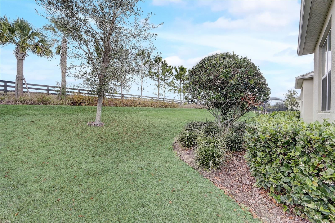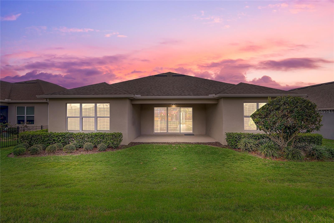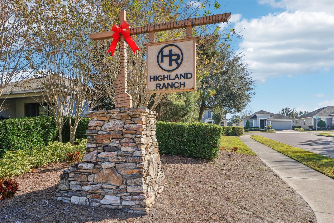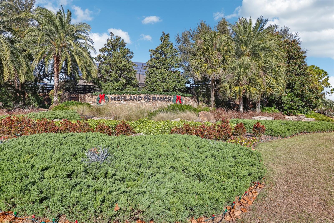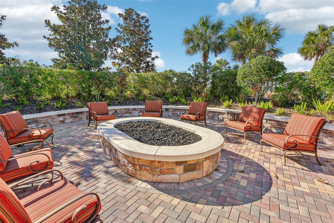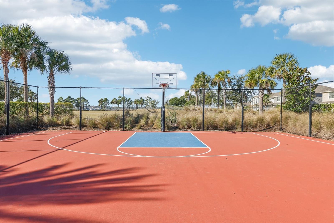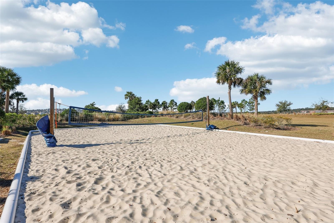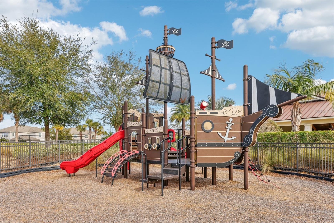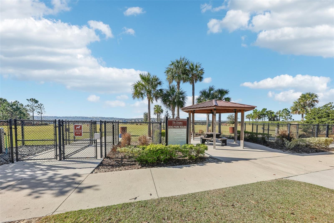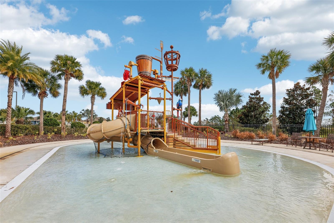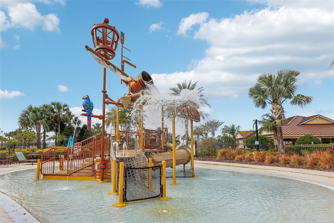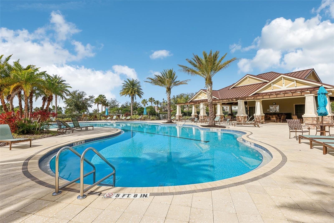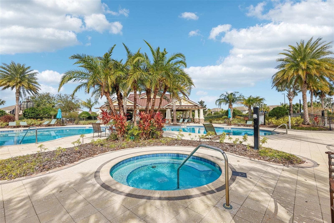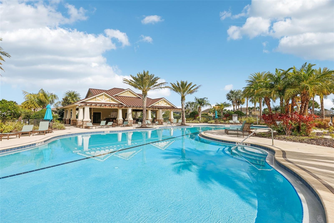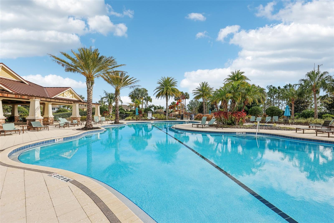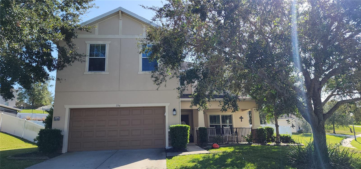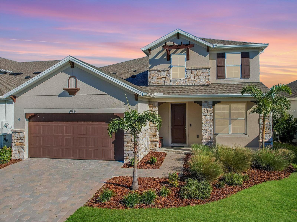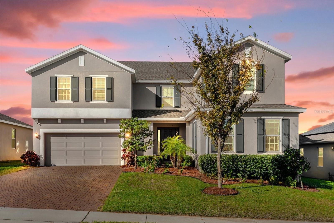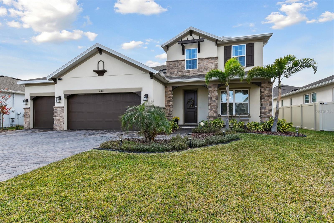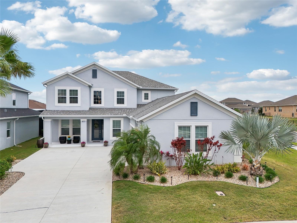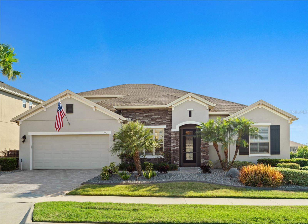2282 Kaley Ridge Road, CLERMONT, FL 34715
Property Photos
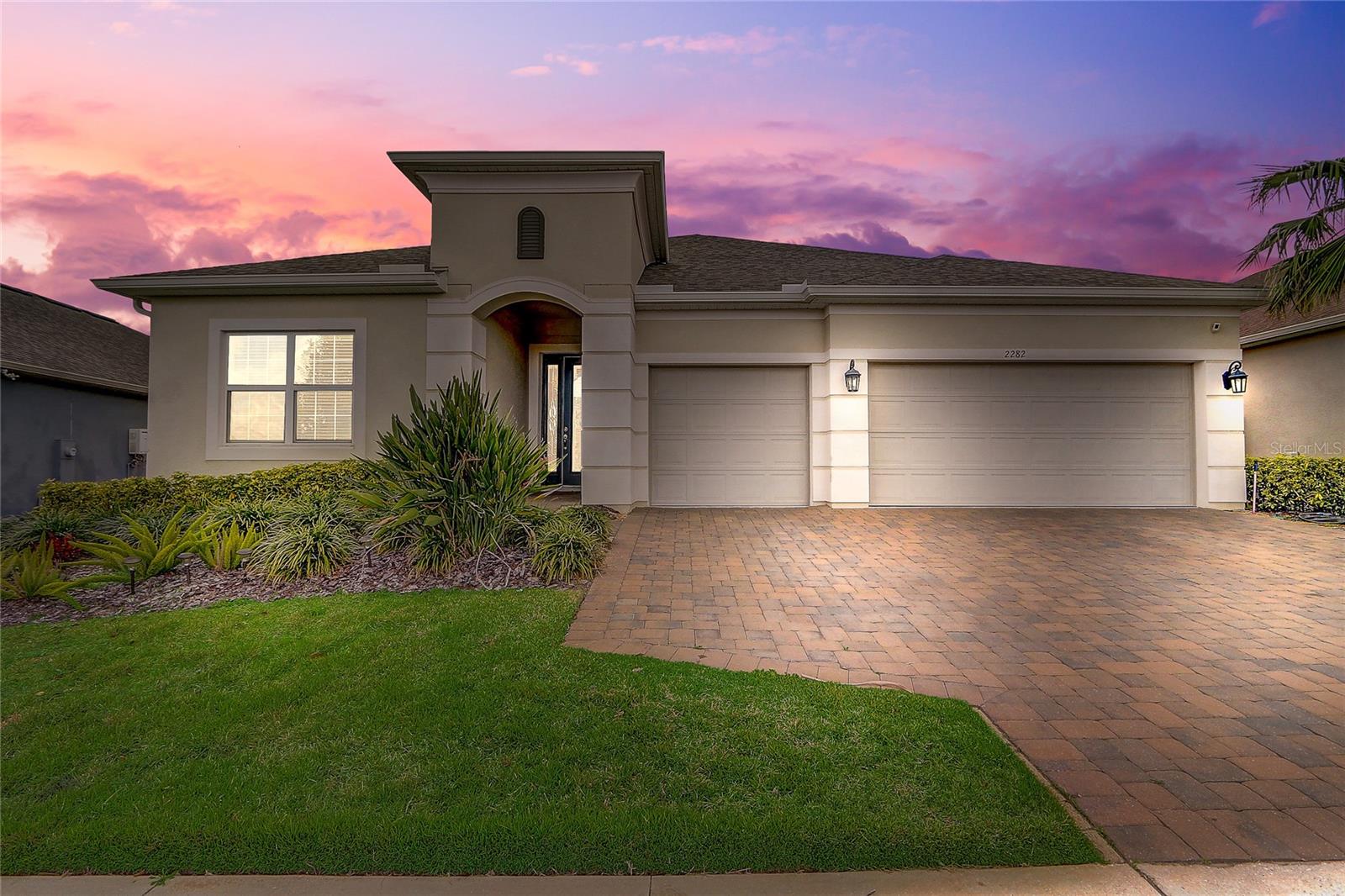
Would you like to sell your home before you purchase this one?
Priced at Only: $650,000
For more Information Call:
Address: 2282 Kaley Ridge Road, CLERMONT, FL 34715
Property Location and Similar Properties






- MLS#: O6282175 ( Single Family )
- Street Address: 2282 Kaley Ridge Road
- Viewed:
- Price: $650,000
- Price sqft: $168
- Waterfront: No
- Year Built: 2019
- Bldg sqft: 3876
- Bedrooms: 4
- Total Baths: 5
- Full Baths: 4
- 1/2 Baths: 1
- Garage / Parking Spaces: 3
- Days On Market: 66
- Additional Information
- Geolocation: 28.579 / -81.7162
- County: LAKE
- City: CLERMONT
- Zipcode: 34715
- Subdivision: Highland Ranch The Canyons Ph
- Elementary School: Grassy Lake
- Middle School: East Ridge
- High School: Lake Minneola
- Provided by: REDFIN CORPORATION
- Contact: Bill Josh

- DMCA Notice
Description
One or more photo(s) has been virtually staged. This gorgeous 4 bedroom/4. 5 bathroom, 3 car garage saint croix model home in highland ranch with no rear neighbor is a must see! Upon entering the property you are greeted by a spacious, 2900 sqft versatile floorplan that adapts easily to your lifestyle. The open concept floorplan features a chefs kitchen with a large walk in pantry, upgraded stainless steel appliances, quartz countertops, 42" solid wood cabinetry featuring pull out drawers, under cabinet lighting a large island with bar seating. The kitchen is open to the living space w/flex/den/dining space which has been upgraded with "wood look" tile floors & includes premium fixtures, ceiling fans & lighting & in floor electrical for power reclining furniture. What sets this home apart though is all 3 guest bedrooms have an en suite bath for friends/family/guests, perfect for extended family living arrangements. The primary bedroom is a dream featuring a massive walk in closet & luxuriously upgraded en suite with oversized double head tile shower & extended quartz dual sink vanity. Inside laundry room with built in cabinets & additional storage & plumbed for a sink rounds out the interior of this amazing home! On the exterior you will love the covered lanai, open to green space & no rear neighbors. Meticulously cared for, professionally landscaped 3 car garage, extended paver driveway & gutters installed this home has it all! The highland ranch community is amazing with resort style amenities that includes a huge pool, splash pad, playground, basketball court, fenced dog park, fire pit, and volleyball court! Close to turnpike, shopping & more, this home & community will be your perfect florida home! Schedule a showing today!
Description
One or more photo(s) has been virtually staged. This gorgeous 4 bedroom/4. 5 bathroom, 3 car garage saint croix model home in highland ranch with no rear neighbor is a must see! Upon entering the property you are greeted by a spacious, 2900 sqft versatile floorplan that adapts easily to your lifestyle. The open concept floorplan features a chefs kitchen with a large walk in pantry, upgraded stainless steel appliances, quartz countertops, 42" solid wood cabinetry featuring pull out drawers, under cabinet lighting a large island with bar seating. The kitchen is open to the living space w/flex/den/dining space which has been upgraded with "wood look" tile floors & includes premium fixtures, ceiling fans & lighting & in floor electrical for power reclining furniture. What sets this home apart though is all 3 guest bedrooms have an en suite bath for friends/family/guests, perfect for extended family living arrangements. The primary bedroom is a dream featuring a massive walk in closet & luxuriously upgraded en suite with oversized double head tile shower & extended quartz dual sink vanity. Inside laundry room with built in cabinets & additional storage & plumbed for a sink rounds out the interior of this amazing home! On the exterior you will love the covered lanai, open to green space & no rear neighbors. Meticulously cared for, professionally landscaped 3 car garage, extended paver driveway & gutters installed this home has it all! The highland ranch community is amazing with resort style amenities that includes a huge pool, splash pad, playground, basketball court, fenced dog park, fire pit, and volleyball court! Close to turnpike, shopping & more, this home & community will be your perfect florida home! Schedule a showing today!
Payment Calculator
- Principal & Interest -
- Property Tax $
- Home Insurance $
- HOA Fees $
- Monthly -
Features
Similar Properties
Nearby Subdivisions
Apshawa Acres
Arborwood Ph 1b Ph 2
Arborwood Ph 1b Ph 2
Arrowtree Reserve Ph I Sub
Clermont Verde Ridge
Highland Ranch The Canyons Ph
Highland Ranch Canyons Ph 3
Highland Ranch Canyons Ph 5
Highland Ranch Primary Ph 1
Highland Ranch The Canyons
Highland Ranch The Canyons Ph
Highland Ranch The Canyons Pha
Highland Ranchcanyons
Highland Ranchcanyons Ph 4
Highlands Ranch Esplande Phase
Hlnd Ranchcanyons Ph 6
Lake Shepherd Shores
Minneola Hills Ph 1a
Minneola Minneola Hills
Mountain Trail
None
Villagesminneola Hills Ph 1a
Villagesminneola Hills Ph 2a
Vintner Reserve
Wolfhead Ridge
Contact Info

- Barbara Kleffel, REALTOR ®
- Southern Realty Ent. Inc.
- Office: 407.869.0033
- Mobile: 407.808.7117
- barb.sellsorlando@yahoo.com



