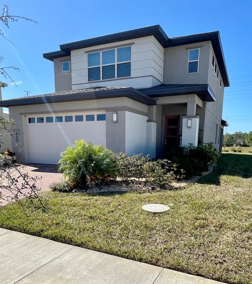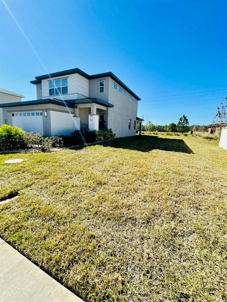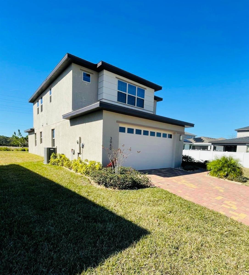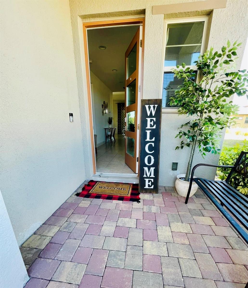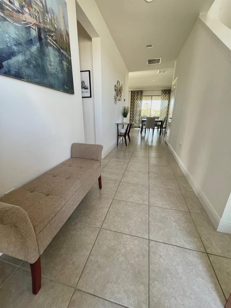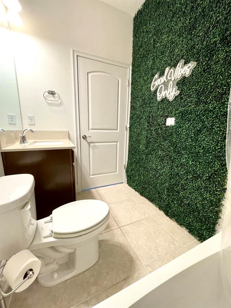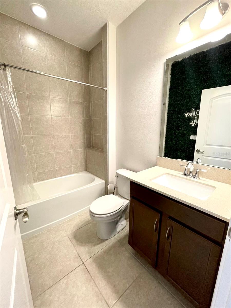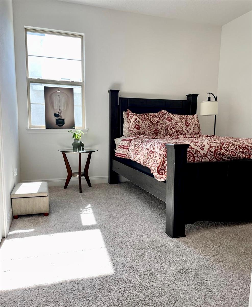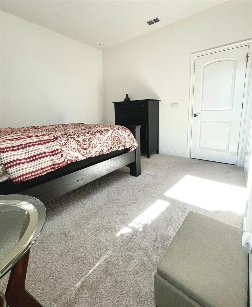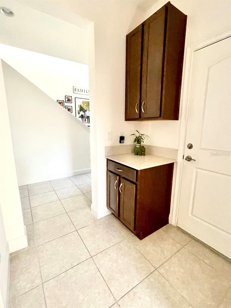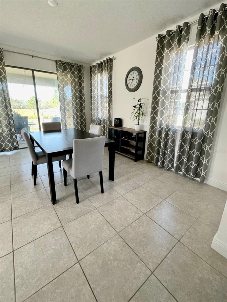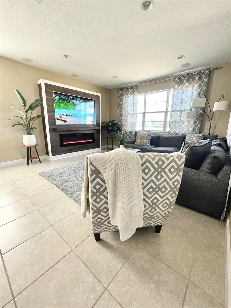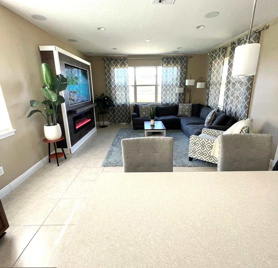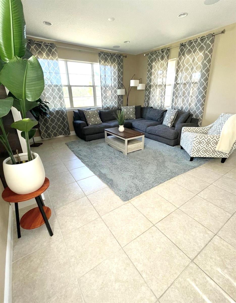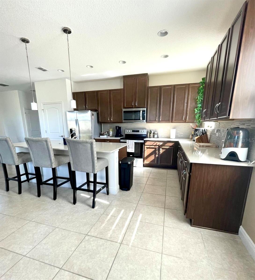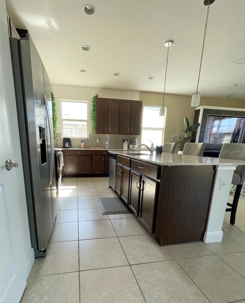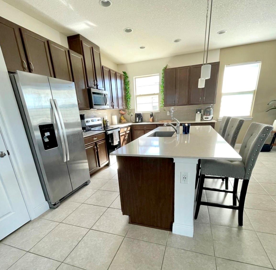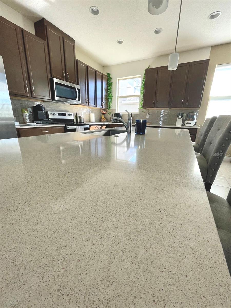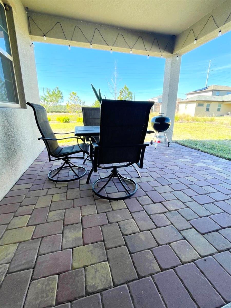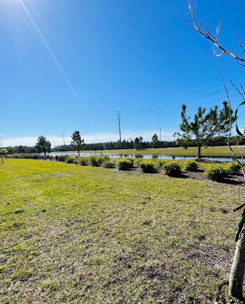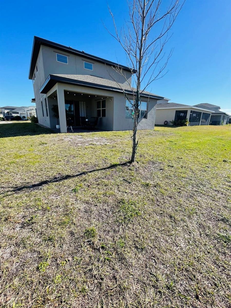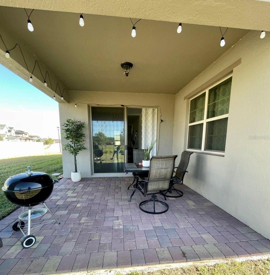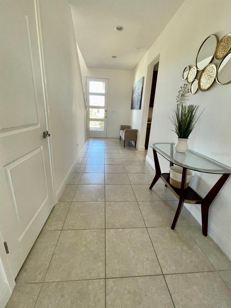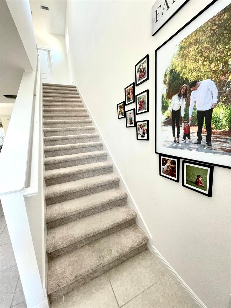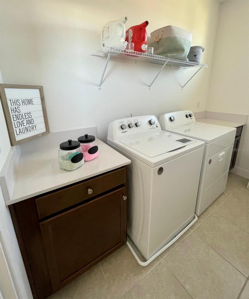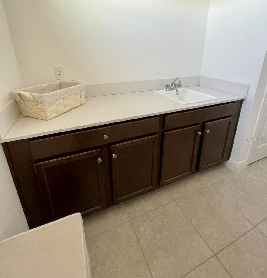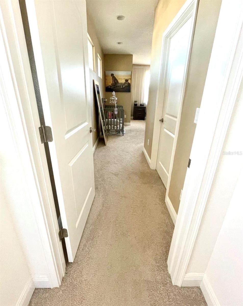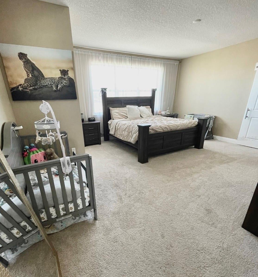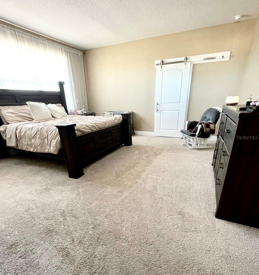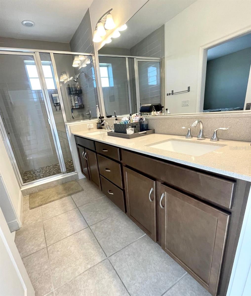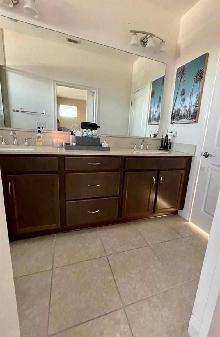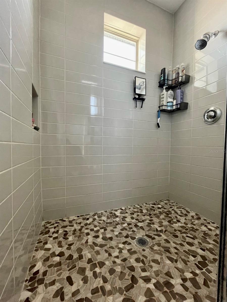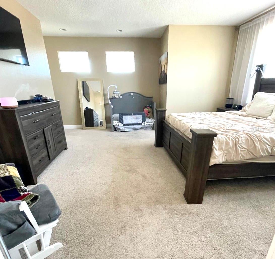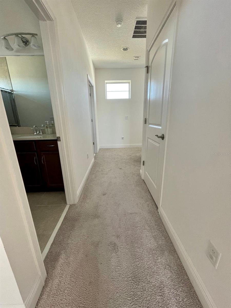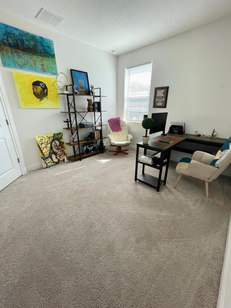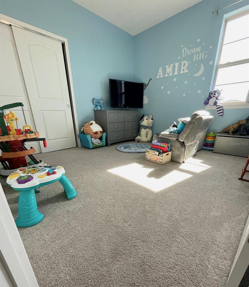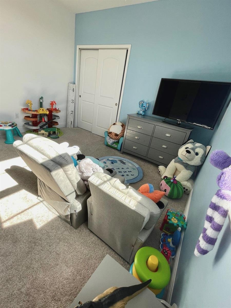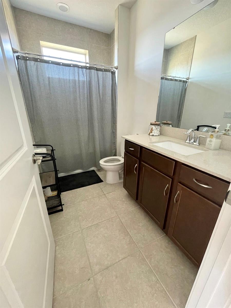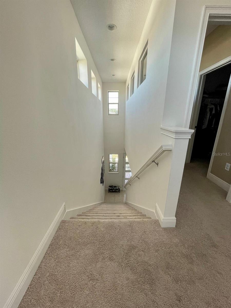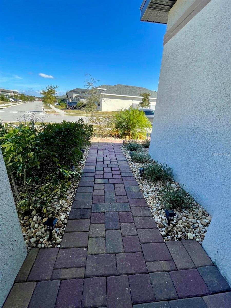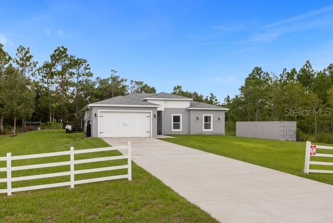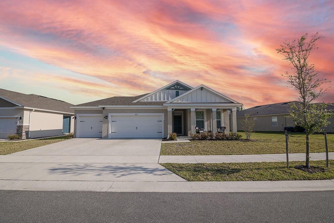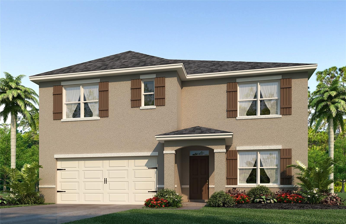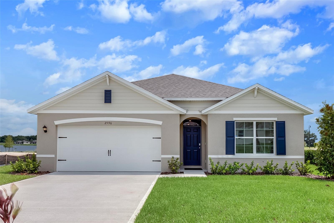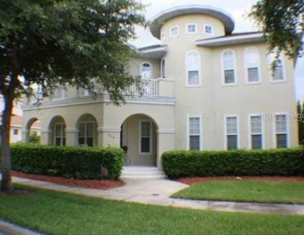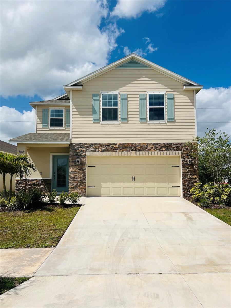3060 Crispin Circle, HARMONY, FL 34773
Property Photos
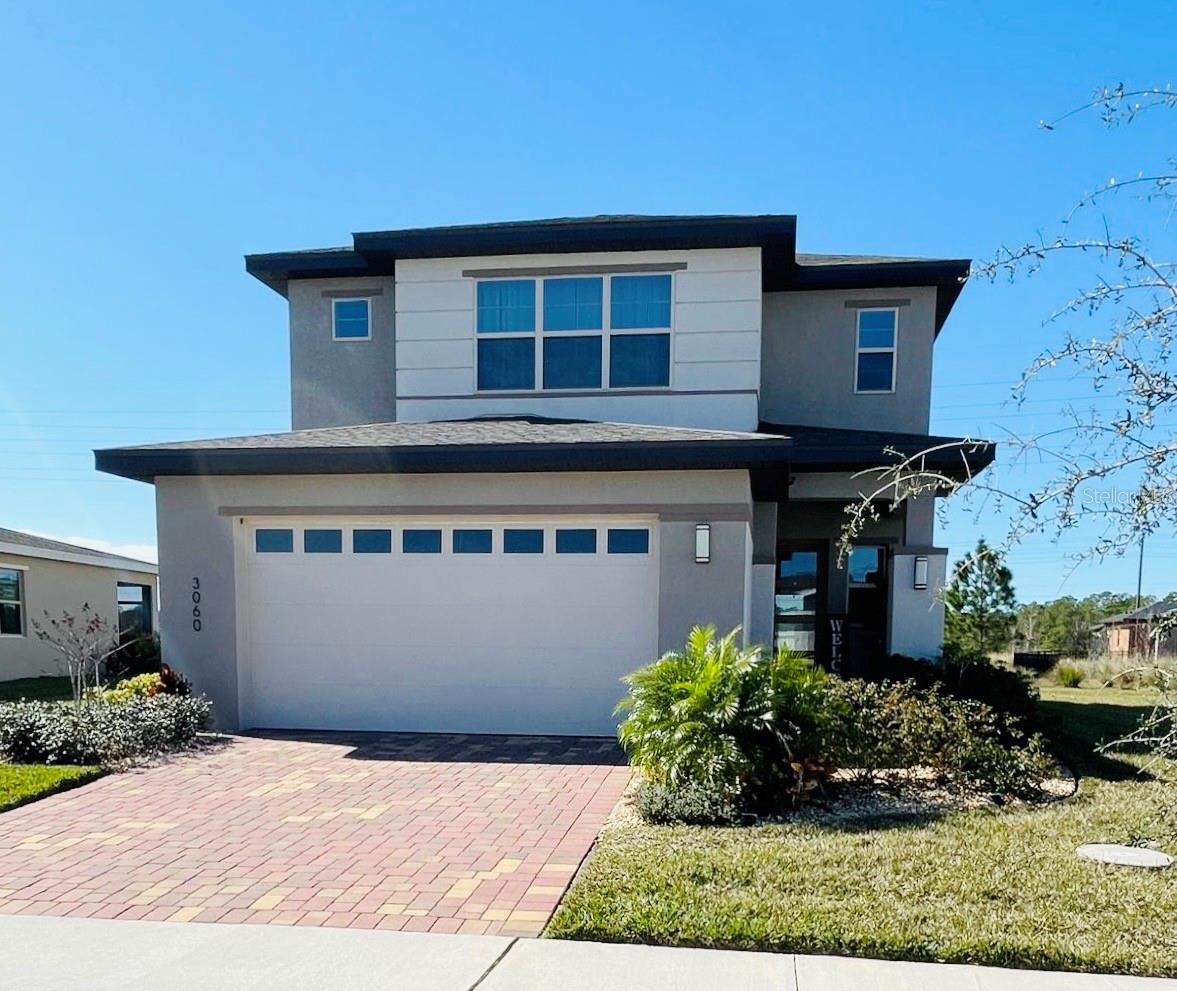
Would you like to sell your home before you purchase this one?
Priced at Only: $3,000
For more Information Call:
Address: 3060 Crispin Circle, HARMONY, FL 34773
Property Location and Similar Properties






- MLS#: G5092003 ( Residential Lease )
- Street Address: 3060 Crispin Circle
- Viewed: 82
- Price: $3,000
- Price sqft: $1
- Waterfront: No
- Year Built: 2022
- Bldg sqft: 2361
- Bedrooms: 4
- Total Baths: 3
- Full Baths: 3
- Garage / Parking Spaces: 2
- Days On Market: 86
- Additional Information
- Geolocation: 28.2099 / -81.1714
- County: OSCEOLA
- City: HARMONY
- Zipcode: 34773
- Subdivision: Harmony West Ph 1a
- Elementary School: Harmony Community
- Middle School: Horizon
- High School: Harmony
- Provided by: IMPERIAL REALTY CENTRAL FL.
- Contact: Eneida Rosado
- 352-460-4672

- DMCA Notice
Description
Welcome to Harmony West, St. Cloud, FL! This immaculate two story residence offers 4 spacious bedrooms, 3 full bathrooms, and an open private back patio. One bedroom is located on the first floor. This community offers a resort style pool, clubhouse, Yoga room, Fitness center, Splash Pad, Playgrounds and much more. All these premiums amenities are included in your lease along with ground care. This is an amazing option for those seeking more space. Harmony West is conveniently located close to local shops, dining, and entertainment. Call today to schedule your private showing.
Description
Welcome to Harmony West, St. Cloud, FL! This immaculate two story residence offers 4 spacious bedrooms, 3 full bathrooms, and an open private back patio. One bedroom is located on the first floor. This community offers a resort style pool, clubhouse, Yoga room, Fitness center, Splash Pad, Playgrounds and much more. All these premiums amenities are included in your lease along with ground care. This is an amazing option for those seeking more space. Harmony West is conveniently located close to local shops, dining, and entertainment. Call today to schedule your private showing.
Payment Calculator
- Principal & Interest -
- Property Tax $
- Home Insurance $
- HOA Fees $
- Monthly -
Features
Building and Construction
- Covered Spaces: 0.00
- Living Area: 2361.00
School Information
- High School: Harmony High
- Middle School: Horizon Middle
- School Elementary: Harmony Community School (K-5)
Garage and Parking
- Garage Spaces: 2.00
- Open Parking Spaces: 0.00
Utilities
- Carport Spaces: 0.00
- Cooling: Central Air
- Heating: Central
- Pets Allowed: No
Finance and Tax Information
- Home Owners Association Fee: 0.00
- Insurance Expense: 0.00
- Net Operating Income: 0.00
- Other Expense: 0.00
Other Features
- Appliances: Dishwasher, Disposal, Dryer, Electric Water Heater, Microwave, Range, Refrigerator, Washer
- Association Name: Harmony West
- Country: US
- Furnished: Unfurnished
- Interior Features: Ninguno
- Levels: Two
- Area Major: 34773 - St Cloud (Harmony)
- Occupant Type: Owner
- Parcel Number: 24-26-31-3382-0001-0730
- Views: 82
Owner Information
- Owner Pays: Grounds Care
Similar Properties
Contact Info

- Barbara Kleffel, REALTOR ®
- Southern Realty Ent. Inc.
- Office: 407.869.0033
- Mobile: 407.808.7117
- barb.sellsorlando@yahoo.com



