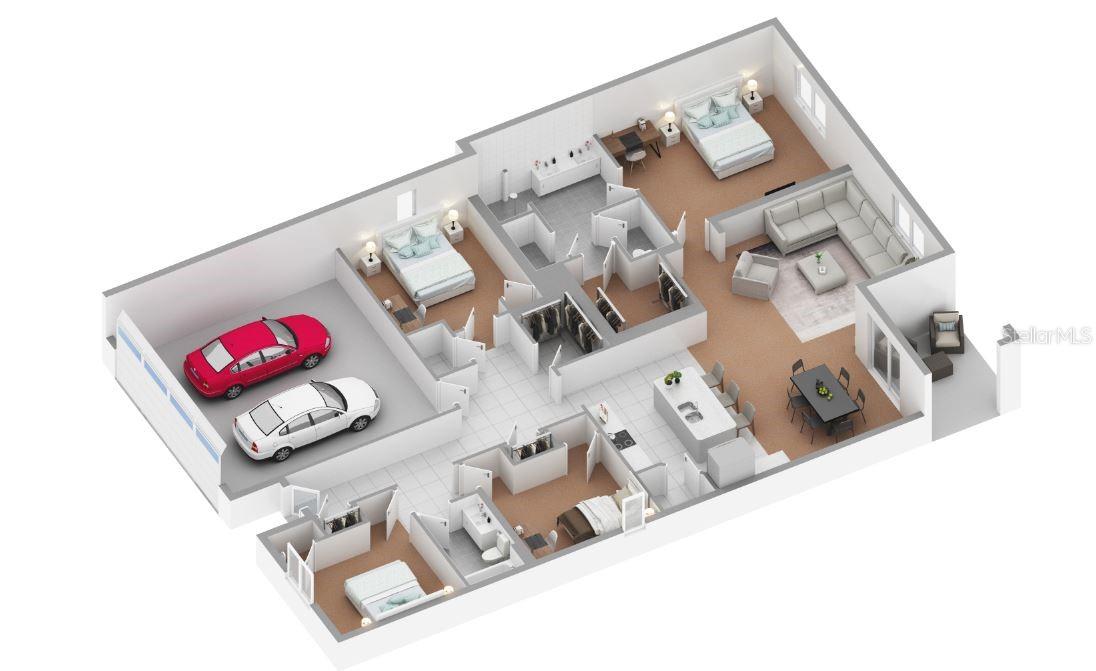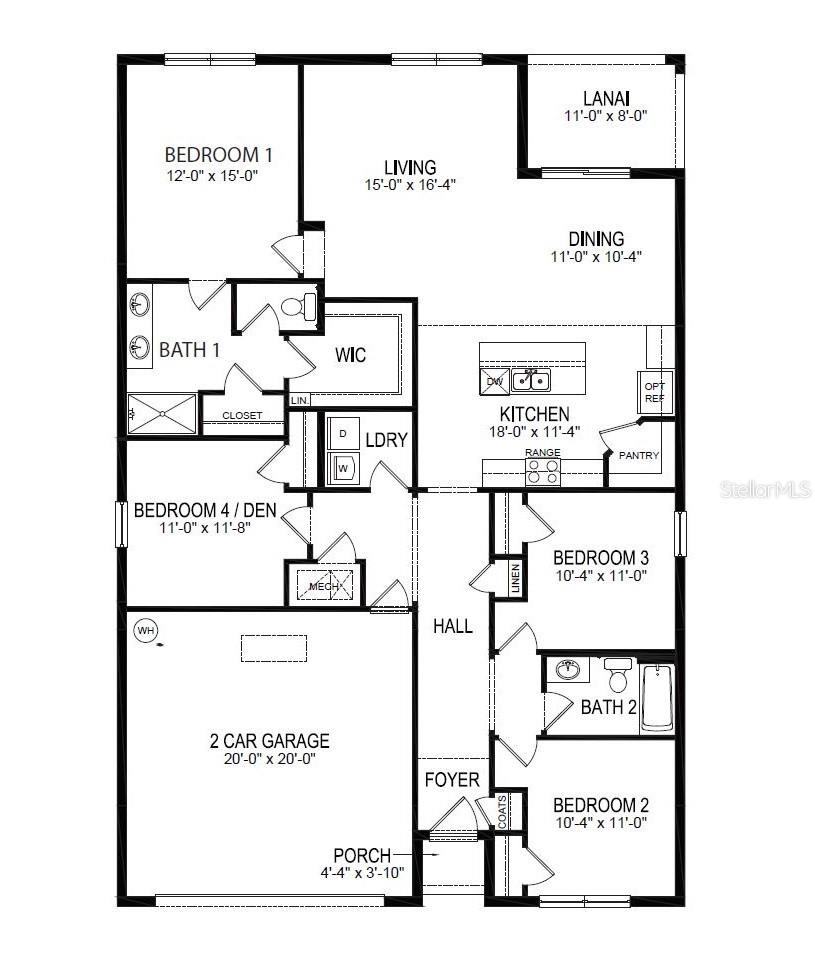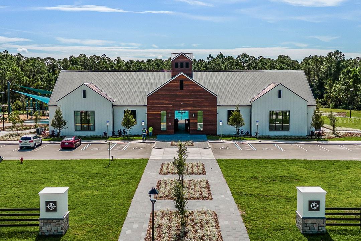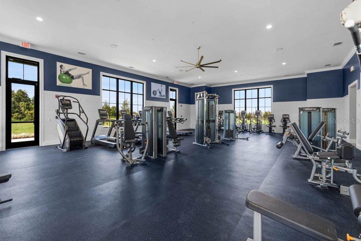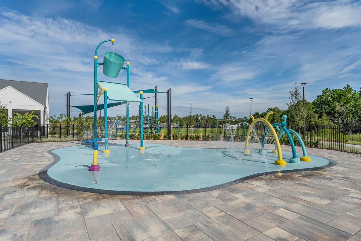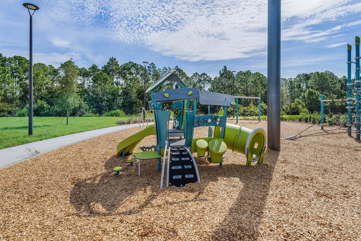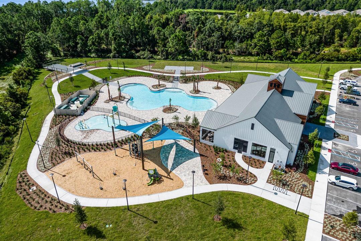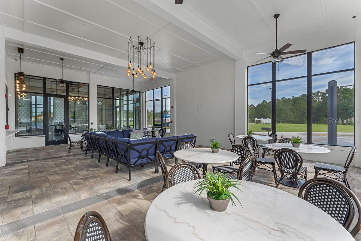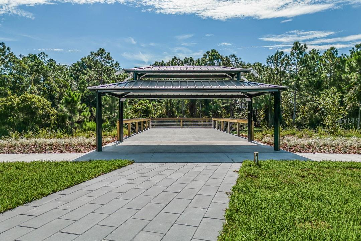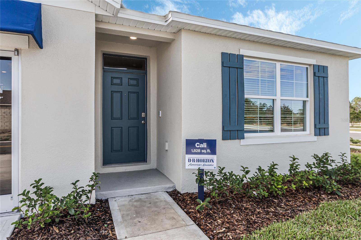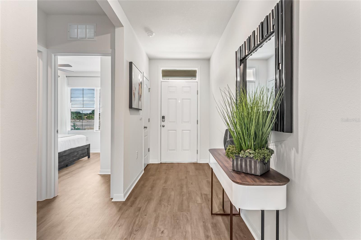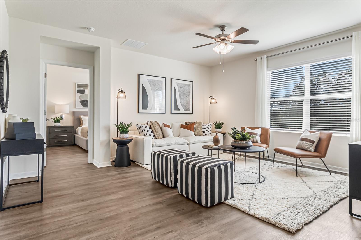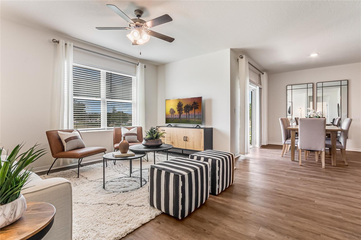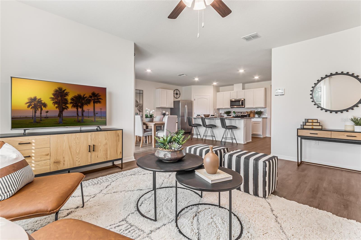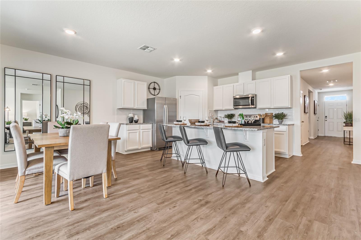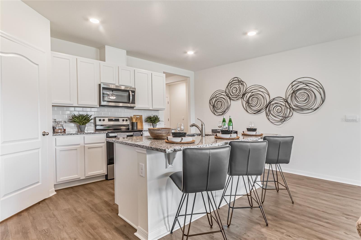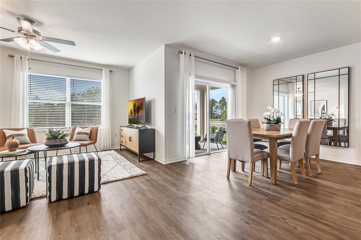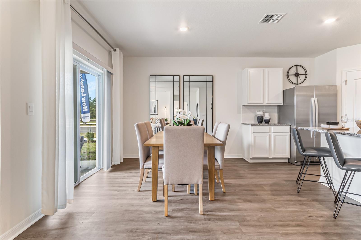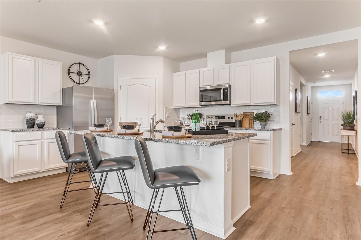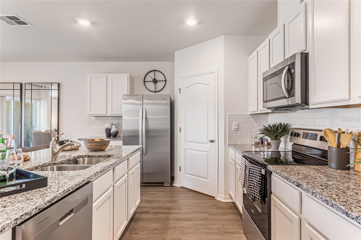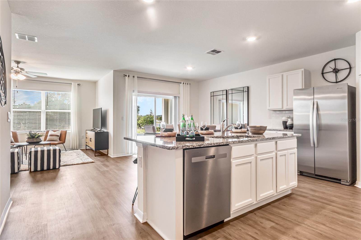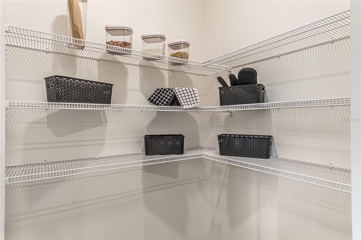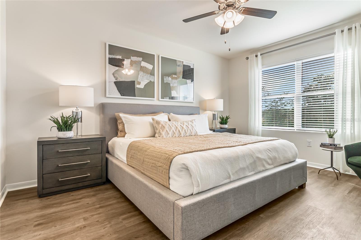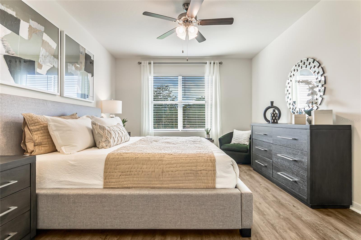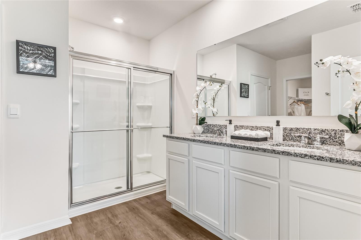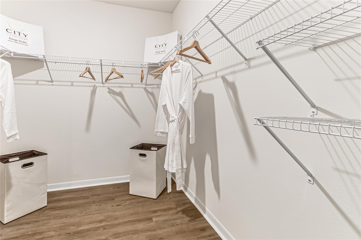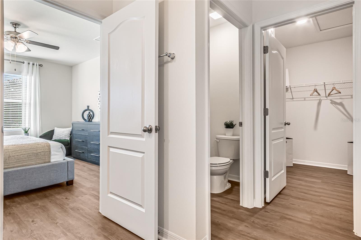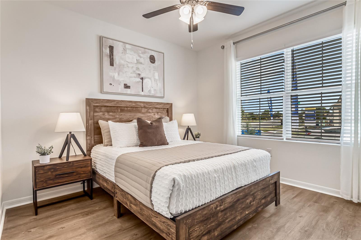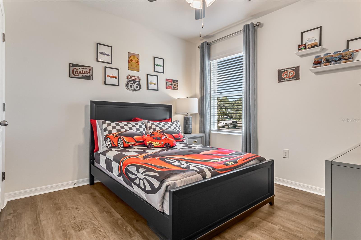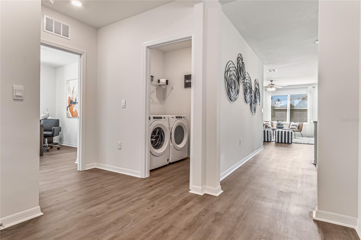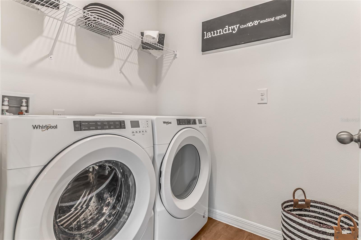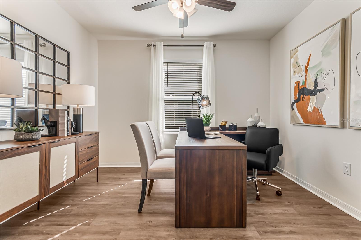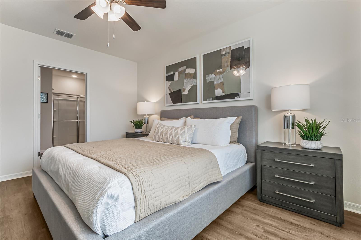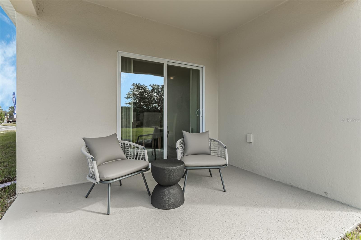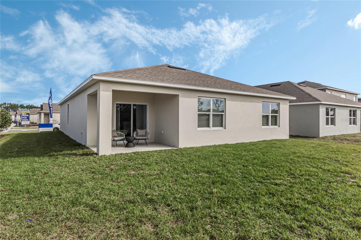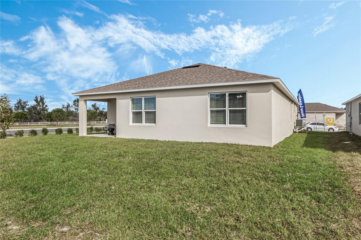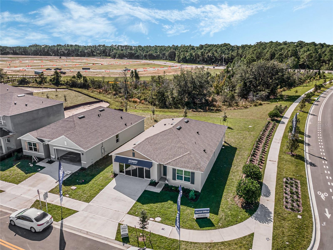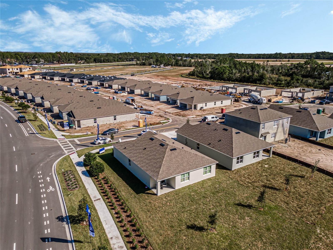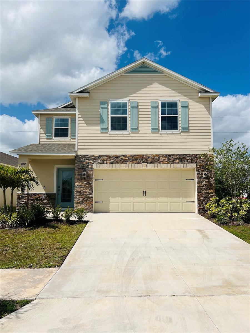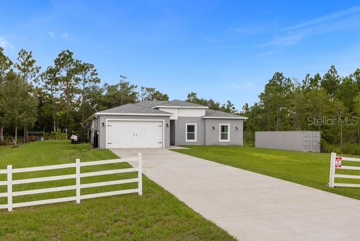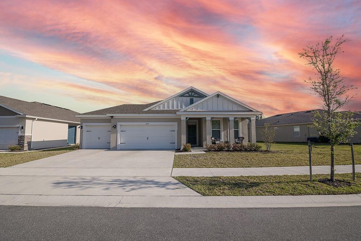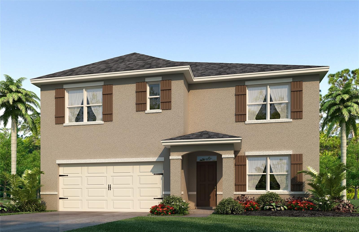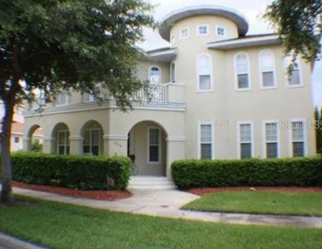7110 Sandhill Crane Way 1, SAINT CLOUD, FL 34773
Property Photos
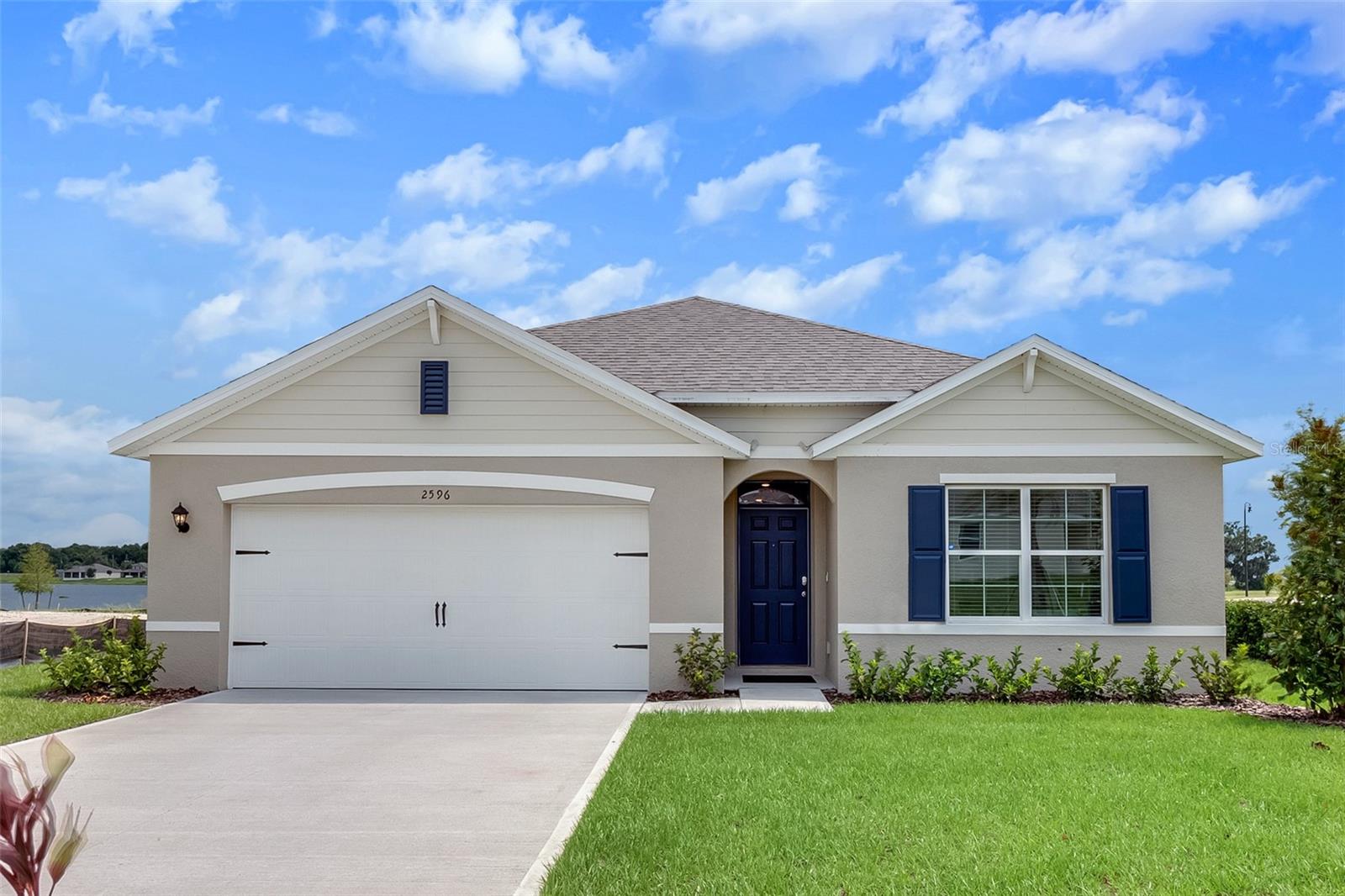
Would you like to sell your home before you purchase this one?
Priced at Only: $2,900
For more Information Call:
Address: 7110 Sandhill Crane Way 1, SAINT CLOUD, FL 34773
Property Location and Similar Properties






- MLS#: O6157473 ( Rental )
- Street Address: 7110 Sandhill Crane Way 1
- Viewed:
- Price: $2,900
- Price sqft: $2
- Waterfront: No
- Year Built: 2023
- Bldg sqft: 1828
- Bedrooms: 4
- Total Baths: 2
- Full Baths: 2
- Garage / Parking Spaces: 2
- Days On Market: 530
- Additional Information
- Geolocation: 28.2252 / -81.1552
- County: OSCEOLA
- City: SAINT CLOUD
- Zipcode: 34773
- Subdivision: Villages At Harmony Ph 2b
- Elementary School: Harmony Community School (K 5)
- Middle School: Harmony Middle
- High School: Harmony High
- Provided by: D R HORTON REALTY OF CENTRAL FLORIDA LLC
- Contact: Jay Love

- DMCA Notice
Description
This home is located in the new Ibis Park community, off Hwy 192 within the community of Harmony West. The listing is a new single family rental home, one of 6 floorplans offered in this community. Each home comes with a number of interior features including 2 car garage, 9' ceilings, luxury vinyl plank flooring, chef inspired kitchens, granite counters, smart home technology and a Whirlpool appliance package. Residents will also enjoy the community amenities including resort style pool, clubhouse, fitness, playground and splash pad. Visit our decorated new construction model home available to tour 7 days week to learn about other available homes for rent. Please visit our rental office or shop online to schedule a showing or view available homes for rent, Walk Ins Welcome, No Apt Necessary.
Description
This home is located in the new Ibis Park community, off Hwy 192 within the community of Harmony West. The listing is a new single family rental home, one of 6 floorplans offered in this community. Each home comes with a number of interior features including 2 car garage, 9' ceilings, luxury vinyl plank flooring, chef inspired kitchens, granite counters, smart home technology and a Whirlpool appliance package. Residents will also enjoy the community amenities including resort style pool, clubhouse, fitness, playground and splash pad. Visit our decorated new construction model home available to tour 7 days week to learn about other available homes for rent. Please visit our rental office or shop online to schedule a showing or view available homes for rent, Walk Ins Welcome, No Apt Necessary.
Payment Calculator
- Principal & Interest -
- Property Tax $
- Home Insurance $
- HOA Fees $
- Monthly -
Features
Similar Properties
Nearby Subdivisions
Contact Info
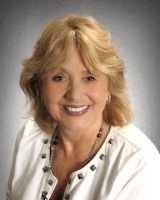
- Barbara Kleffel, REALTOR ®
- Southern Realty Ent. Inc.
- Office: 407.869.0033
- Mobile: 407.808.7117
- barb.sellsorlando@yahoo.com



