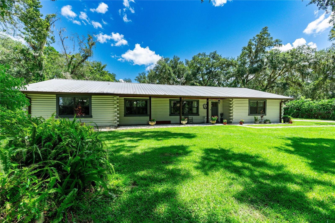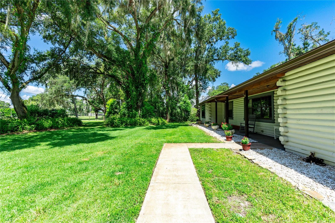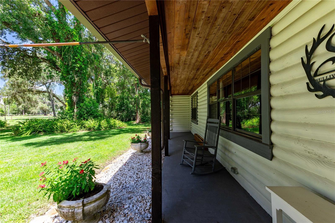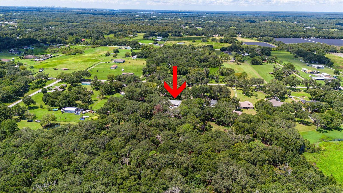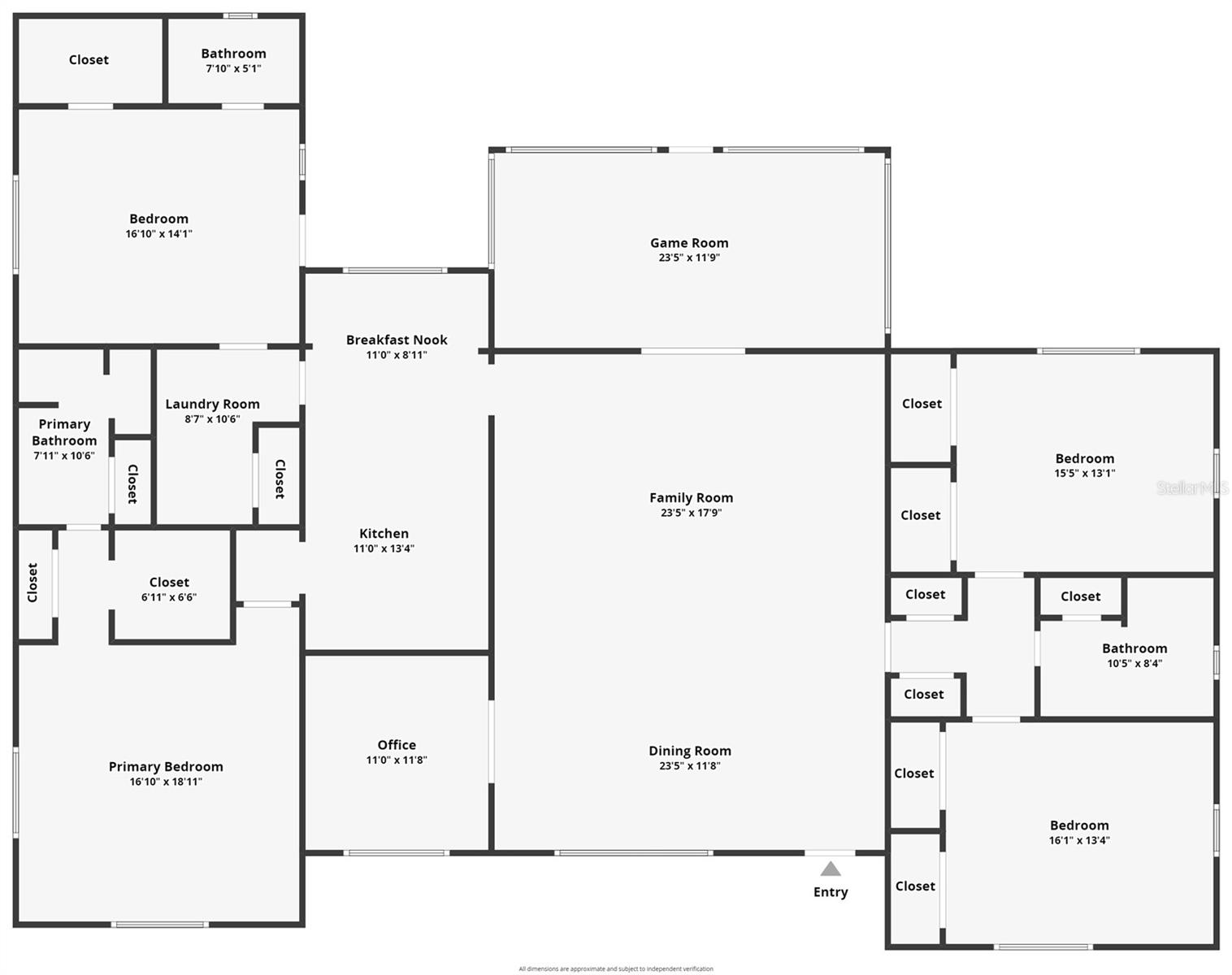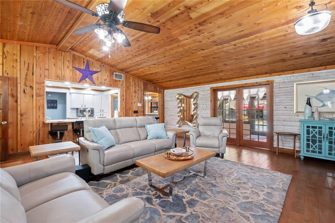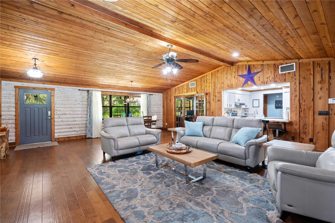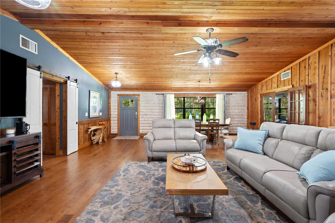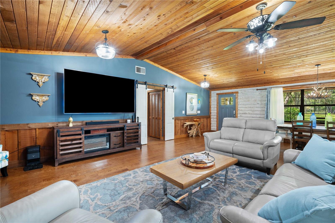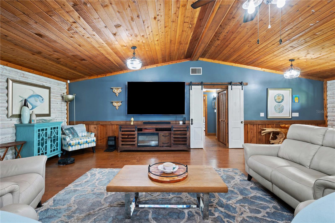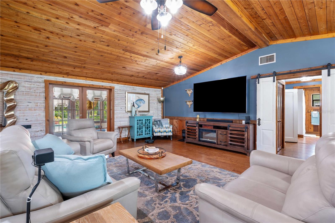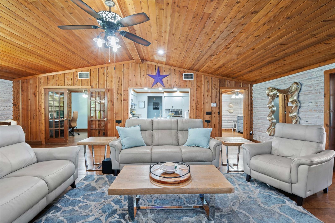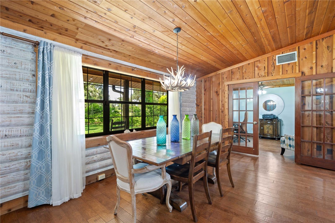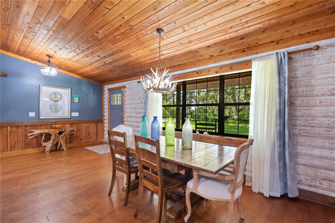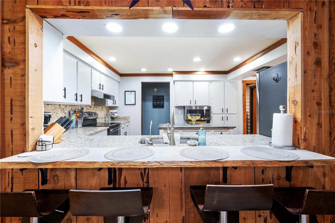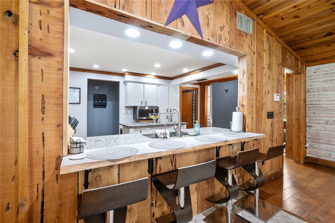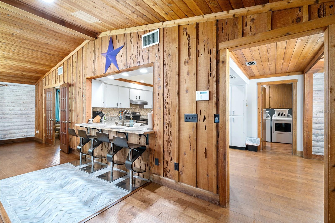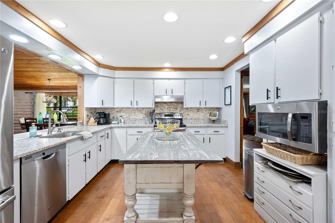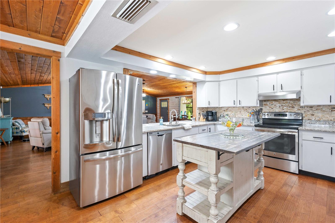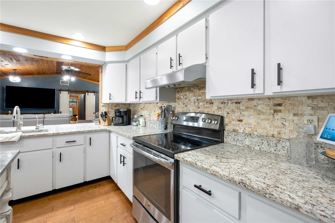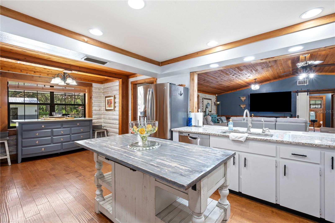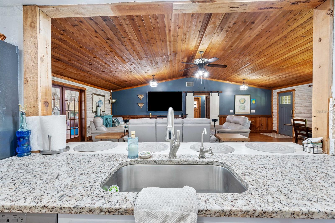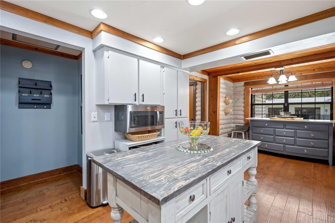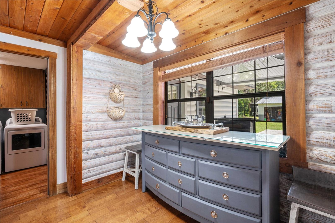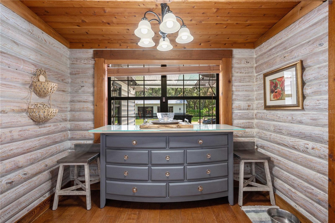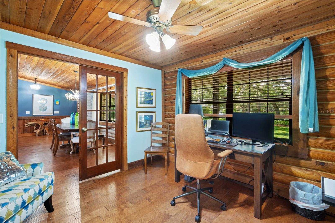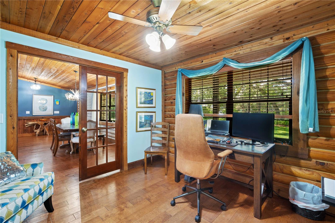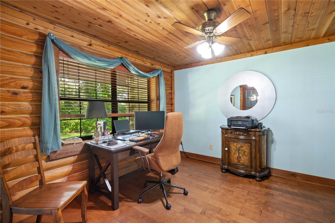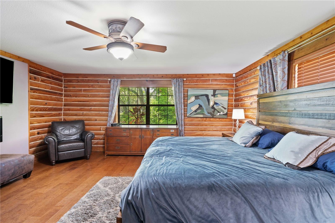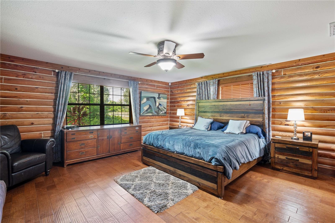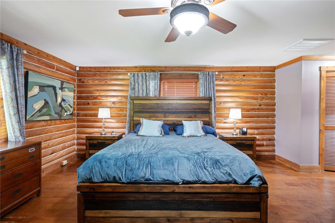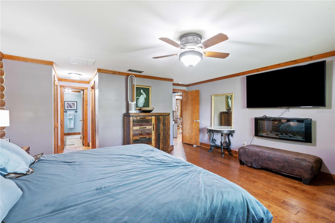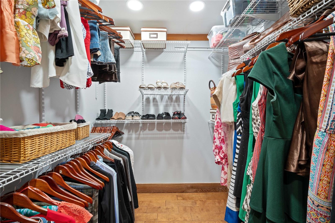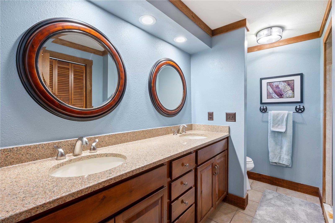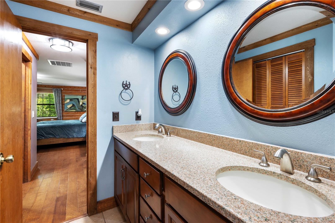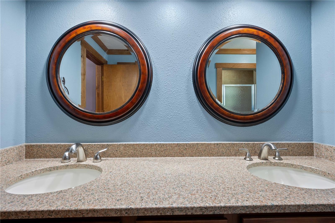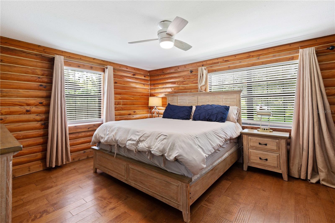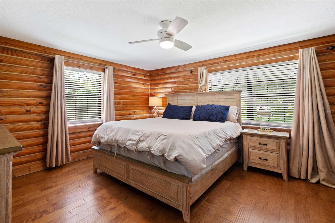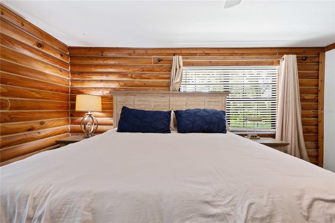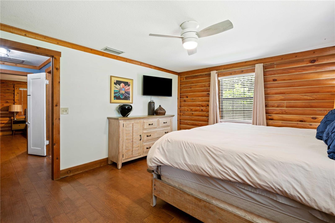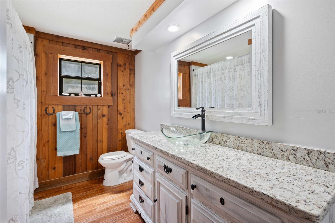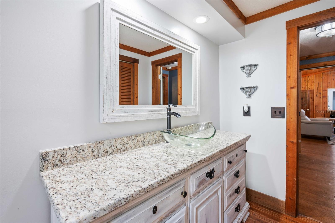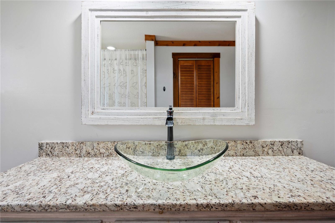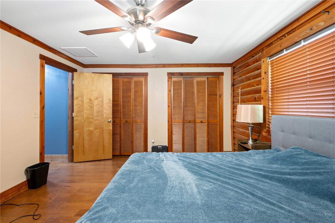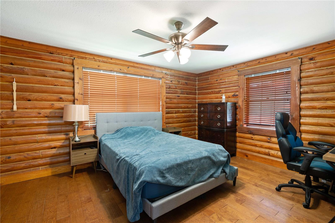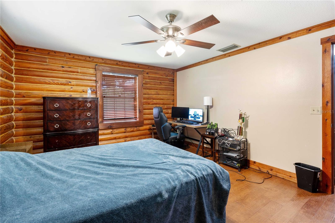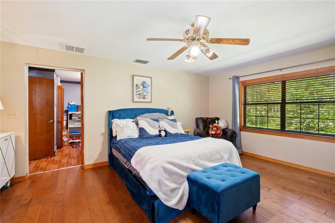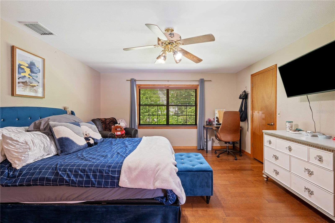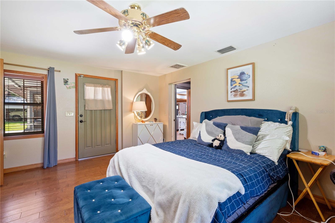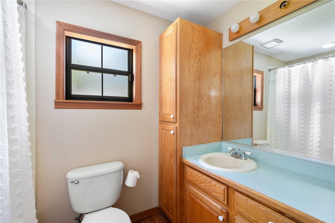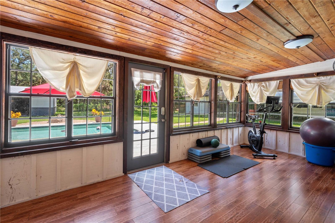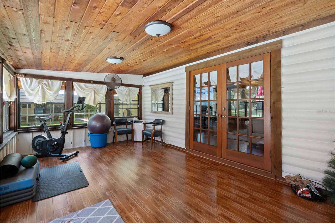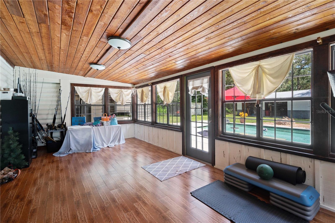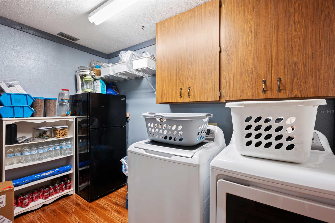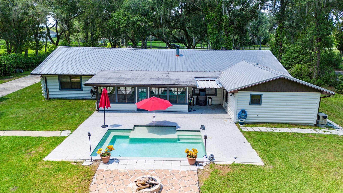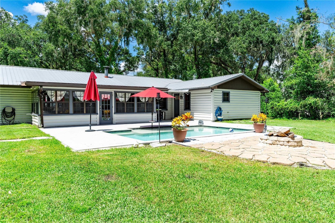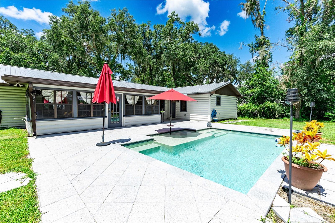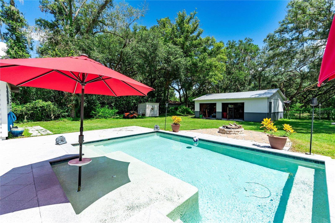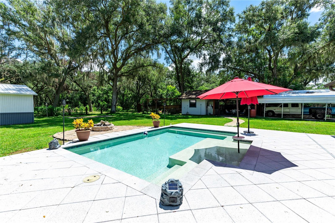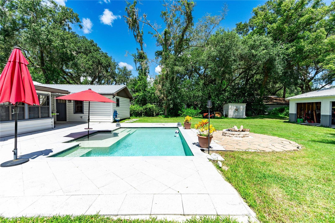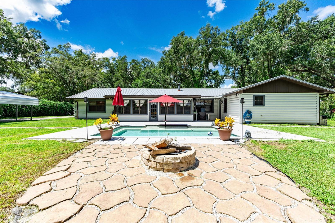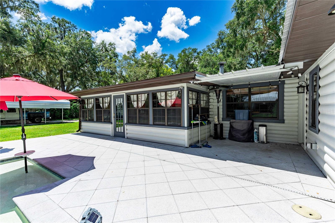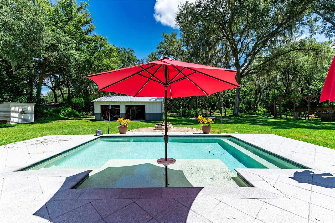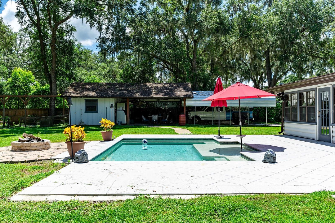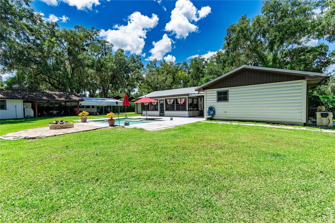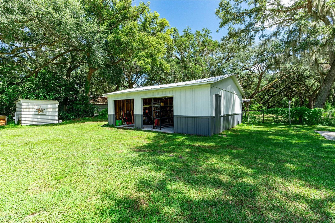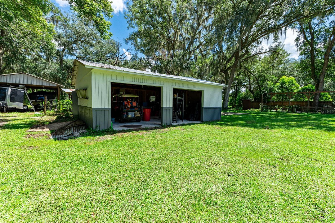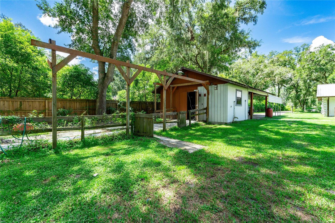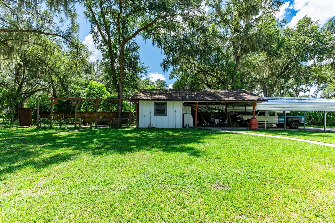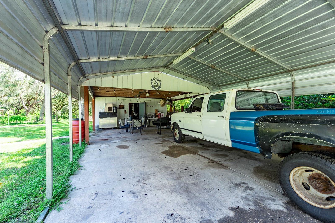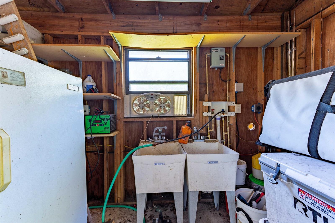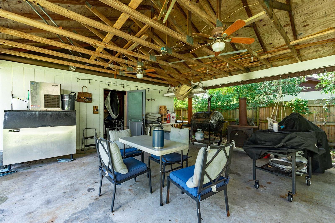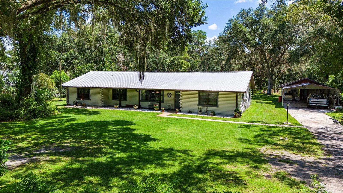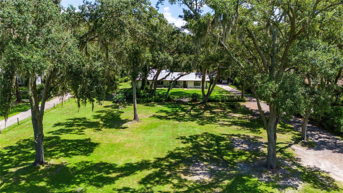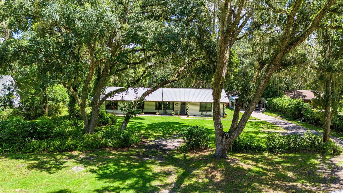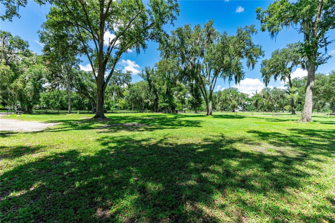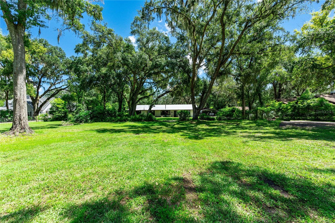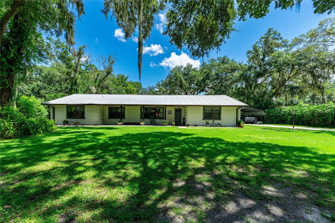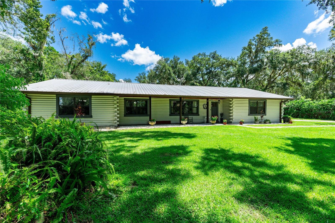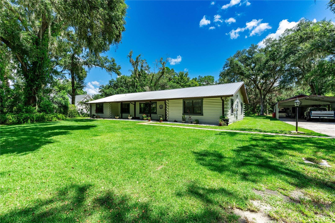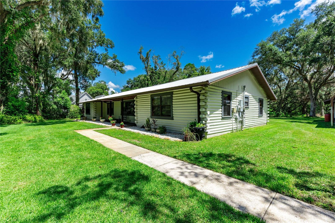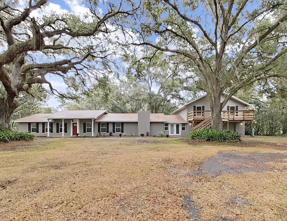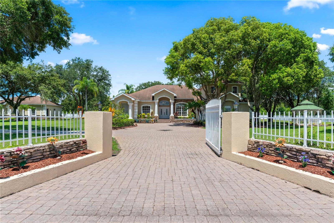4314 Strauss Rd, PLANT CITY, FL 33565
Property Photos
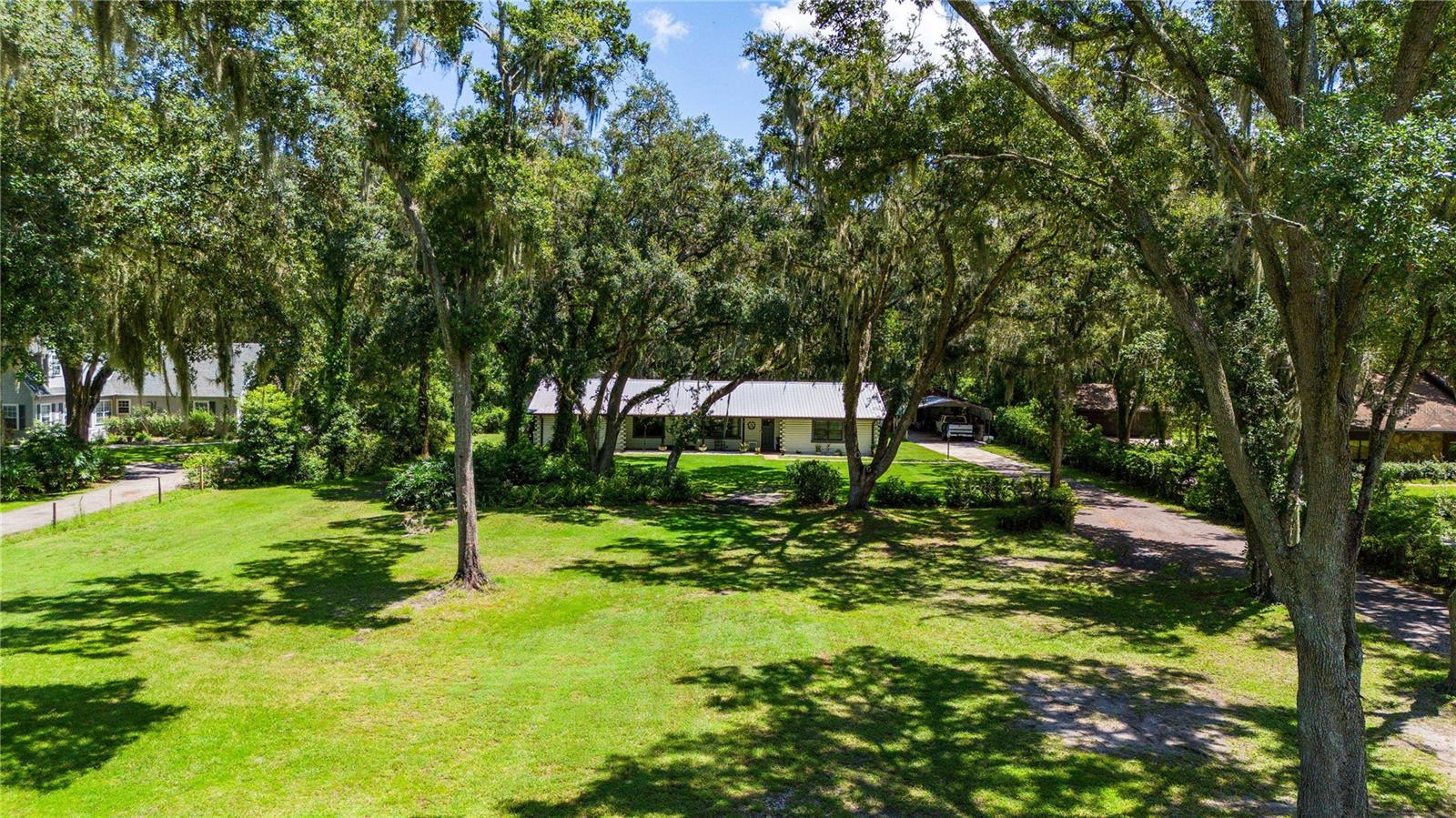
Would you like to sell your home before you purchase this one?
Priced at Only: $799,900
For more Information Call:
Address: 4314 Strauss Rd, PLANT CITY, FL 33565
Property Location and Similar Properties
- MLS#: T3553093 ( Residential )
- Street Address: 4314 Strauss Rd
- Viewed: 11
- Price: $799,900
- Price sqft: $249
- Waterfront: No
- Year Built: 1984
- Bldg sqft: 3208
- Bedrooms: 4
- Total Baths: 3
- Full Baths: 3
- Garage / Parking Spaces: 2
- Days On Market: 19
- Additional Information
- Geolocation: 28.0658 / -82.1988
- County: HILLSBOROUGH
- City: PLANT CITY
- Zipcode: 33565
- Subdivision: Piergallini
- Elementary School: Cork
- Middle School: Tomlin
- High School: Strawberry Crest
- Provided by: KELLER WILLIAMS REALTY NEW TAMPA
- Contact: Erica Shireman
- 813-994-4422
- DMCA Notice
-
DescriptionBring the animals! Discover the charm of this gorgeous log cabin, a 4 bedroom, 3 bathroom gem spread across 2,750 heated square feet and nestled on 2.19 acres of picturesque land. This home is recently partially remodeled and boasts an inviting split floor plan, featuring hardwood and tile flooring, high ceilings, and rustic cedar and cypress finishes. The updated kitchen is a culinary oasis with granite countertops, a custom wood breakfast bar, stainless steel appliances, a removable solid wood island, and wood flooring. Enjoy formal dinners in the elegant dining room, or work comfortably from home in the office with French doors. The expansive primary suite is a retreat unto itself, complete with dual closets and an ensuite bath featuring dual sinks and a walk in shower. An in law suite with a private entry provides additional space and privacy for guests. The Florida room is a bonus providing a flexible space for gaming, a playroom, or a craft room. Relax by the heated jacuzzi pool, added by 2023, with added features such as a sun deck, automatic self sweeping system, and bubbler. The pool deck has a safety gate for the safety of the family or guests. The outdoor amenities include a large workshop (24x20) with 2 bays and 2 entry doors, a pole barn (24x28) with power, a two car carport with a storage room, and new gutters. New exterior paint was also added. Practical features such as a whole house generator fed by a 500 gallon propane tank, new well pump, relay box and pipe, and a Culligan Water System ensure seamless living. The property also includes a VA assumable mortgage at the low interest rate of 2.375%. Bring your animals to this fully fenced estate and start living your dream life today. Don't miss out on this extraordinary opportunity! Schedule your tour now.
Payment Calculator
- Principal & Interest -
- Property Tax $
- Home Insurance $
- HOA Fees $
- Monthly -
Features
Building and Construction
- Covered Spaces: 0.00
- Exterior Features: French Doors, Storage
- Fencing: Fenced, Other
- Flooring: Ceramic Tile, Wood
- Living Area: 3038.00
- Other Structures: Shed(s), Storage
- Roof: Metal
Land Information
- Lot Features: In County
School Information
- High School: Strawberry Crest High School
- Middle School: Tomlin-HB
- School Elementary: Cork-HB
Garage and Parking
- Garage Spaces: 0.00
- Open Parking Spaces: 0.00
- Parking Features: Driveway
Eco-Communities
- Pool Features: Gunite, Heated, In Ground
- Water Source: Well
Utilities
- Carport Spaces: 2.00
- Cooling: Central Air
- Heating: Central
- Sewer: Private Sewer
- Utilities: Electricity Connected
Finance and Tax Information
- Home Owners Association Fee: 0.00
- Insurance Expense: 0.00
- Net Operating Income: 0.00
- Other Expense: 0.00
- Tax Year: 2023
Other Features
- Appliances: Convection Oven, Microwave, Refrigerator, Water Softener
- Country: US
- Interior Features: Ceiling Fans(s), High Ceilings, Open Floorplan, Split Bedroom, Stone Counters, Walk-In Closet(s), Window Treatments
- Legal Description: N 150 FT OF S 300 FT OF W 1/2 OF NE 1/4 OF NW 1/4
- Levels: One
- Area Major: 33565 - Plant City
- Occupant Type: Owner
- Parcel Number: U-10-28-21-ZZZ-000003-49980.0
- Style: Ranch
- View: Trees/Woods
- Views: 11
- Zoning Code: AS-1
Similar Properties
Nearby Subdivisions

- Barbara Kleffel, REALTOR ®
- Southern Realty Ent. Inc.
- Office: 407.869.0033
- Mobile: 407.808.7117
- barb.sellsorlando@yahoo.com


