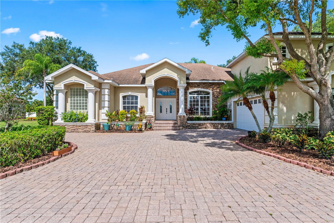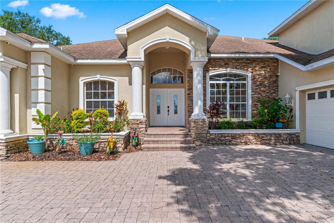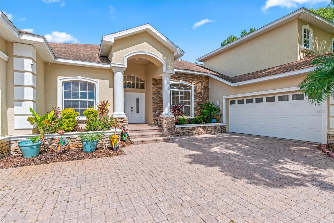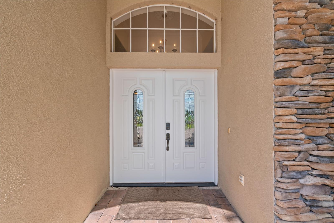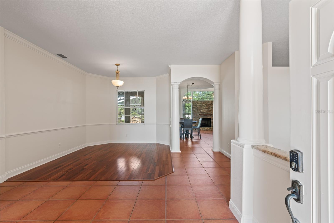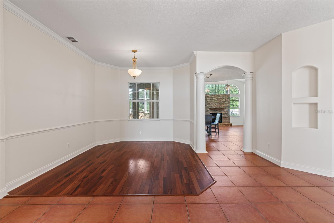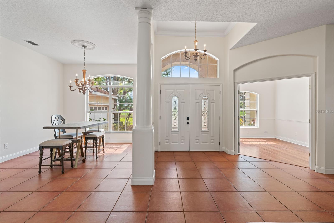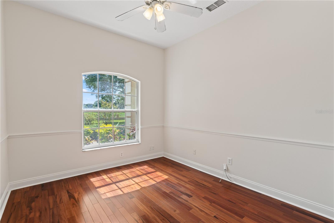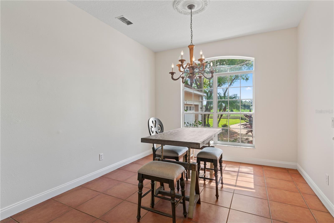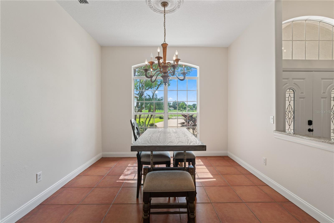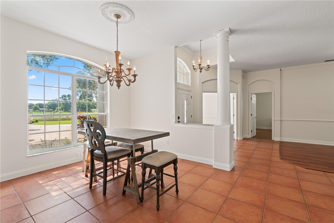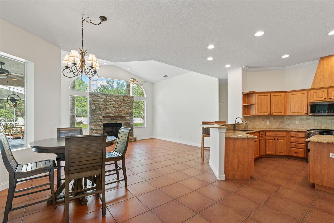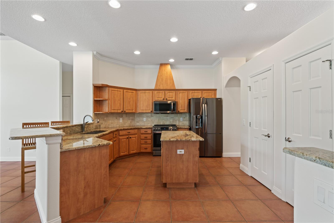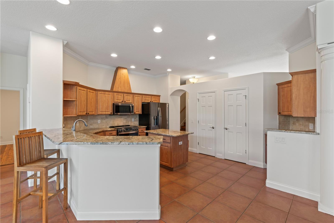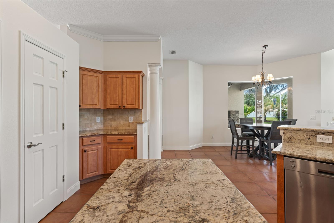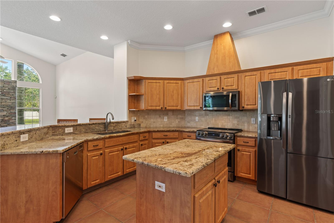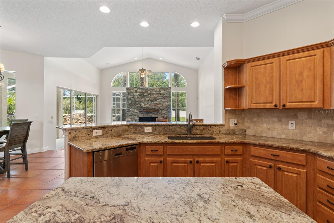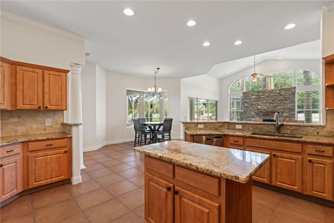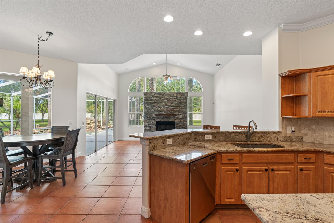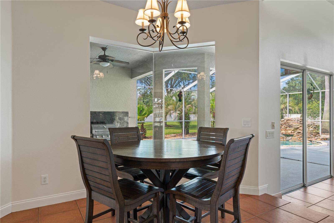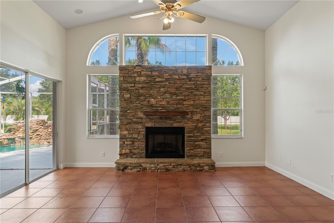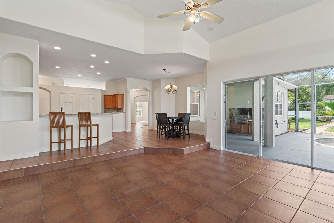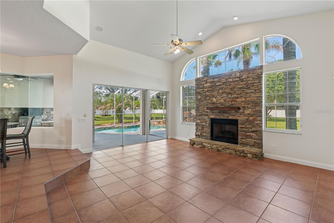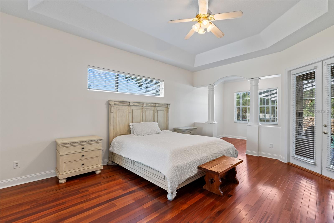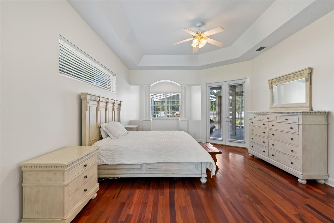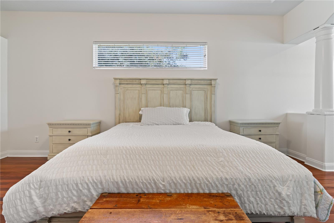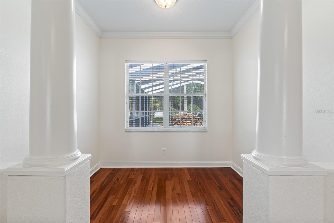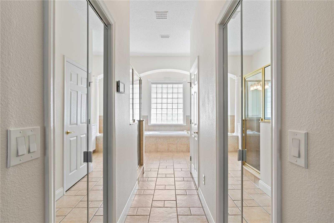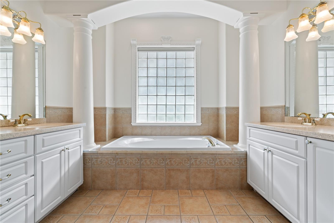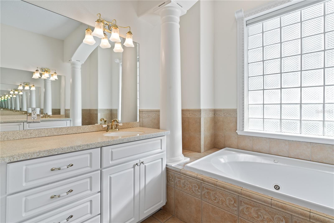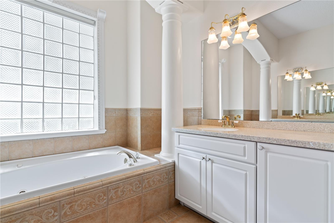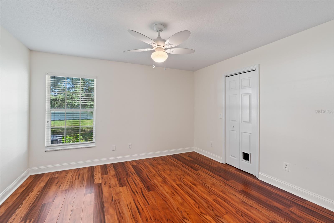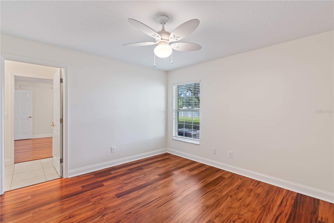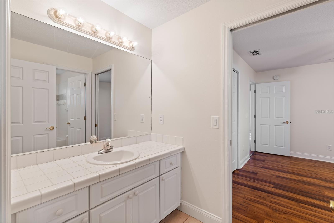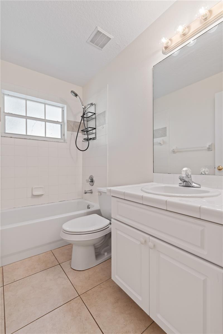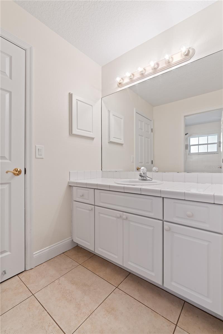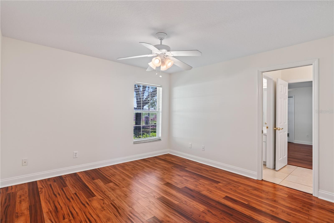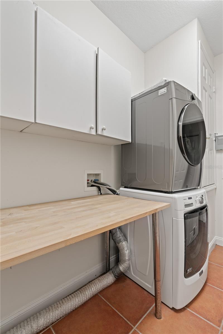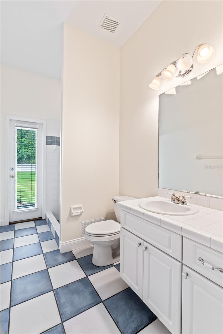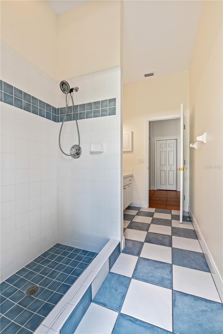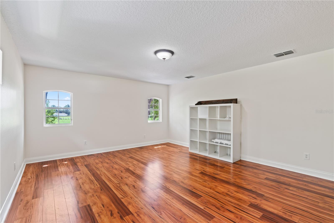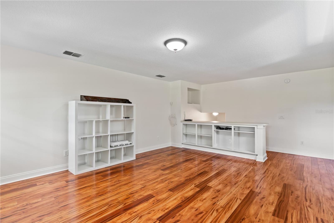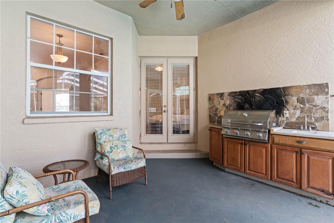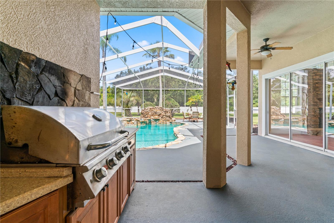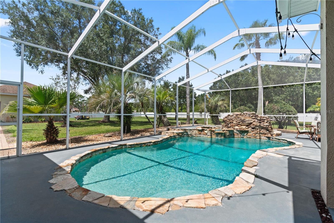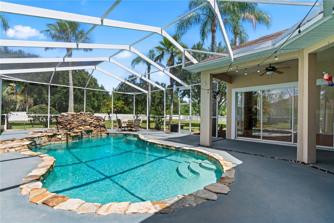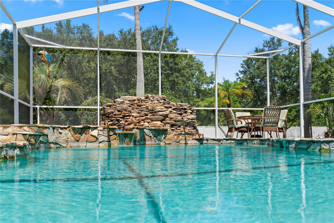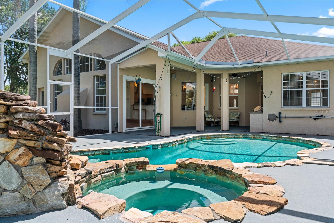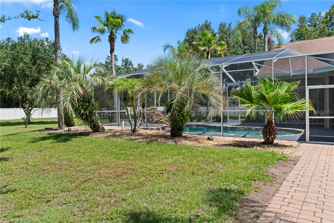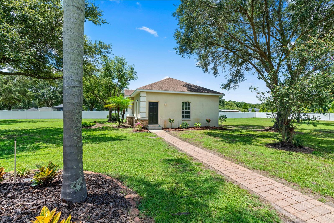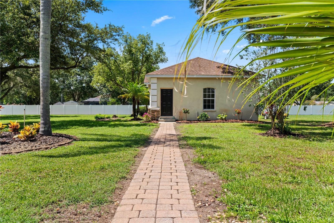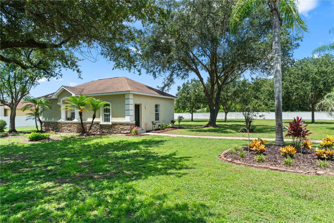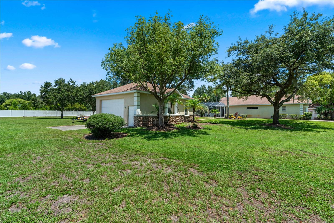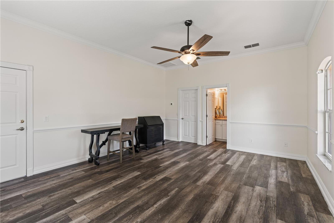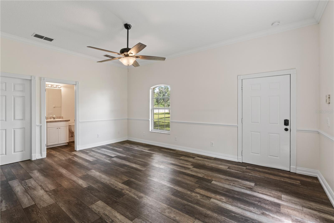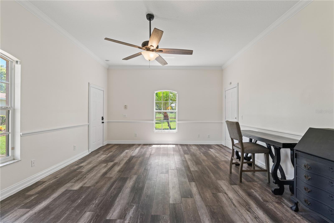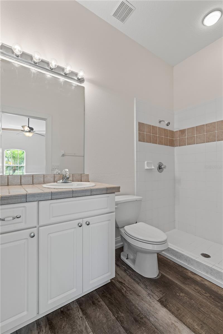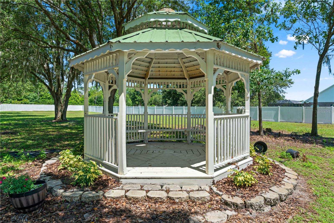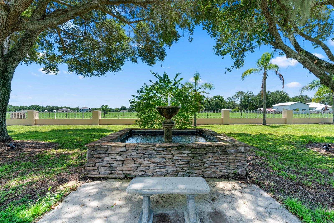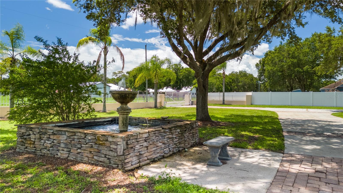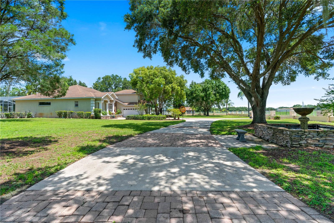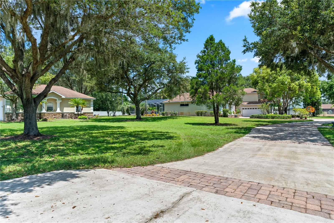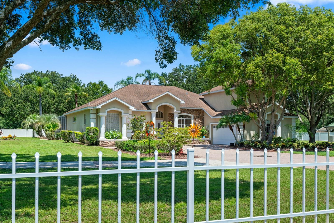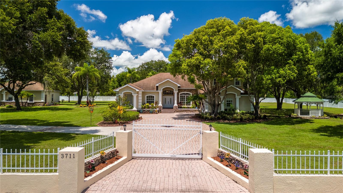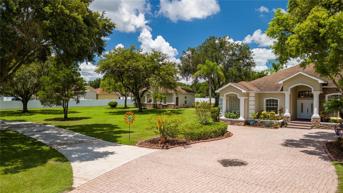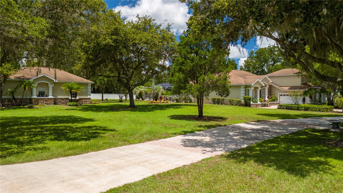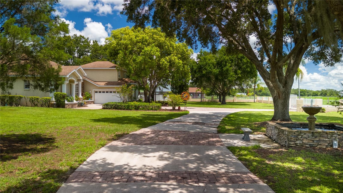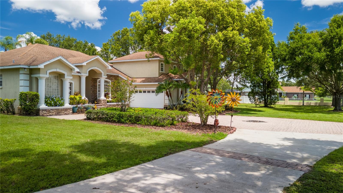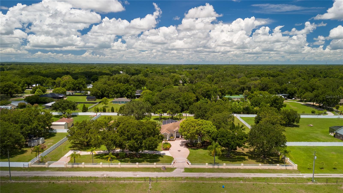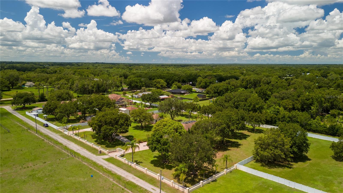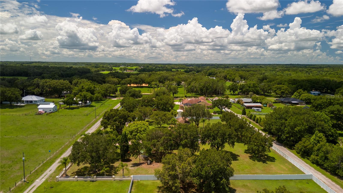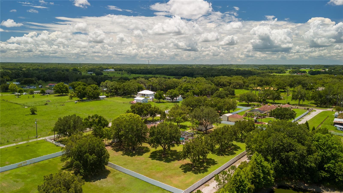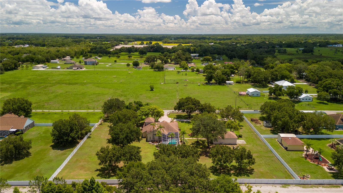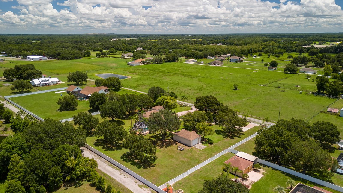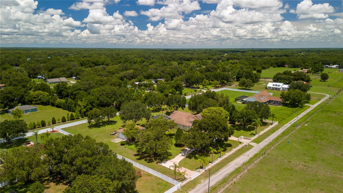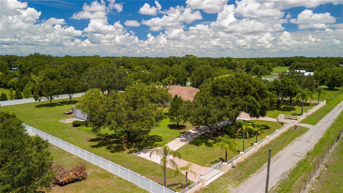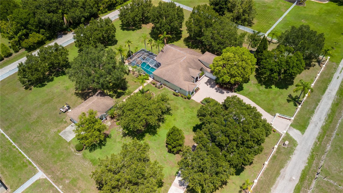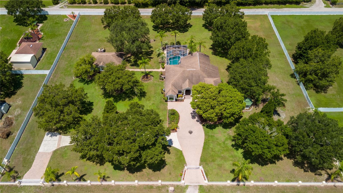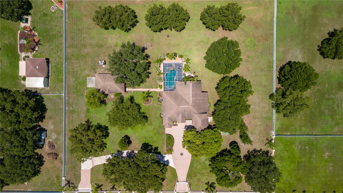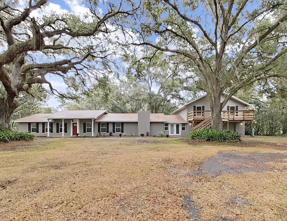3711 Quail Nesting Place, PLANT CITY, FL 33565
Property Photos
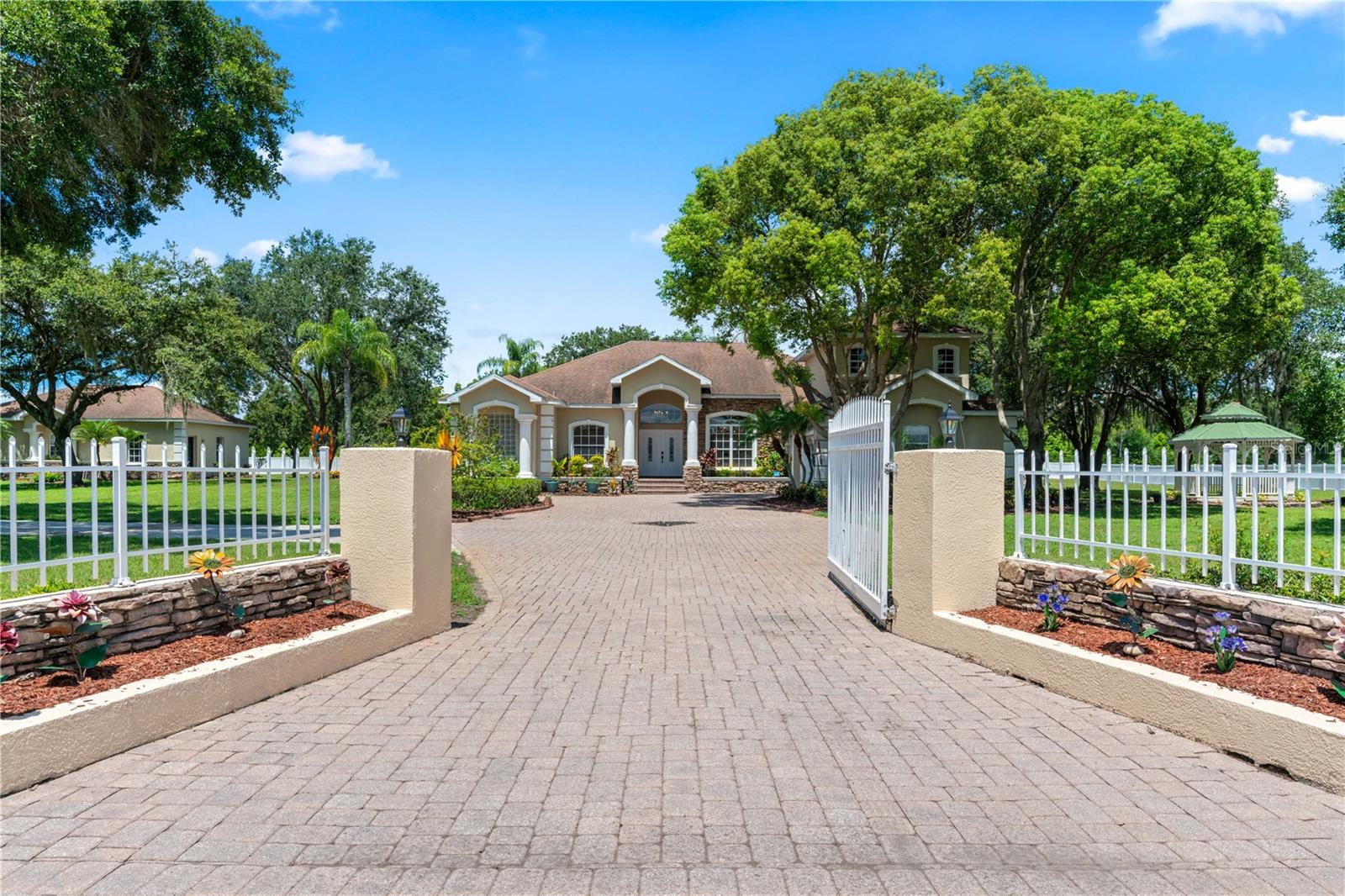
Would you like to sell your home before you purchase this one?
Priced at Only: $899,000
For more Information Call:
Address: 3711 Quail Nesting Place, PLANT CITY, FL 33565
Property Location and Similar Properties
- MLS#: T3540771 ( Residential )
- Street Address: 3711 Quail Nesting Place
- Viewed: 18
- Price: $899,000
- Price sqft: $175
- Waterfront: No
- Year Built: 2001
- Bldg sqft: 5138
- Bedrooms: 4
- Total Baths: 4
- Full Baths: 4
- Garage / Parking Spaces: 2
- Days On Market: 72
- Additional Information
- Geolocation: 28.0557 / -82.1983
- County: HILLSBOROUGH
- City: PLANT CITY
- Zipcode: 33565
- Subdivision: J C Driggers Place
- Elementary School: Cork
- Middle School: Tomlin
- High School: Strawberry Crest
- Provided by: KELLER WILLIAMS SOUTH TAMPA
- Contact: Ryan Smith
- 813-875-3700
- DMCA Notice
-
DescriptionBack on the market! No fault of sellers or the house! Welcome to your private retreat on 2.2 gated acres of lush, mature landscaping. This country estate offers a harmonious blend of elegance and comfort with its thoughtful design and spacious layout. Boasting 3,213 square feet, and a 2 car garage, the spacious and inviting main house features formal dining and living areas, an office, in door laundry, a large kitchen with granite counter tops, stainless steel appliances, a large pantry and tons of cabinetry providing plenty of storage. A sunken family room with a stone fireplace make for cozy movie nights. The home exhibits three well appointed bedrooms and three bathrooms, providing lots space and privacy for residents and guests alike. The primary en suite features a large soaking tub, shower, two closets, a water closet, a separate sitting area, and French doors that open to the lanai. Located upstairs, the large, versatile bonus room may serve as a game room or media room, catering to your lifestyle needs. Ideal for guests or extended family, the 416 square foot Casita offers the additional bedroom, walk in closet and full bathroom. Attached to the Casita, you'll find an oversized RV garage with two additional spaces, dedicated to ensuring your RV's and lawn equipment are stored securely and conveniently. Step outside to discover a beautiful backyard featuring grand oaks and stunning pool and spa, complete with a captivating rock waterfall. The pool area has an outdoor grill and is caged in creating a serene retreat for relaxation or perfect for entertaining friends and family on game nights.
Payment Calculator
- Principal & Interest -
- Property Tax $
- Home Insurance $
- HOA Fees $
- Monthly -
Features
Building and Construction
- Covered Spaces: 0.00
- Exterior Features: Irrigation System, Outdoor Grill
- Fencing: Electric, Vinyl
- Flooring: Tile, Vinyl
- Living Area: 3629.00
- Other Structures: Gazebo, Guest House
- Roof: Shingle
Property Information
- Property Condition: Completed
Land Information
- Lot Features: Unincorporated
School Information
- High School: Strawberry Crest High School
- Middle School: Tomlin-HB
- School Elementary: Cork-HB
Garage and Parking
- Garage Spaces: 2.00
- Open Parking Spaces: 0.00
- Parking Features: Circular Driveway, Driveway, Oversized, RV Garage
Eco-Communities
- Pool Features: In Ground, Screen Enclosure
- Water Source: Private
Utilities
- Carport Spaces: 0.00
- Cooling: Central Air
- Heating: Central
- Sewer: Septic Tank
- Utilities: BB/HS Internet Available, Cable Available, Electricity Connected, Propane
Finance and Tax Information
- Home Owners Association Fee: 0.00
- Insurance Expense: 0.00
- Net Operating Income: 0.00
- Other Expense: 0.00
- Tax Year: 2023
Other Features
- Appliances: Cooktop, Dishwasher, Disposal, Dryer, Electric Water Heater, Microwave, Range, Refrigerator, Washer
- Country: US
- Furnished: Unfurnished
- Interior Features: Ceiling Fans(s), Crown Molding, Eat-in Kitchen, High Ceilings, Primary Bedroom Main Floor, Split Bedroom, Vaulted Ceiling(s)
- Legal Description: J C DRIGGERS PLACE LOT 3
- Levels: Two
- Area Major: 33565 - Plant City
- Occupant Type: Owner
- Parcel Number: U-10-28-21-5MT-000000-00003.0
- Style: Contemporary
- Views: 18
- Zoning Code: AS-1
Similar Properties
Nearby Subdivisions

- Barbara Kleffel, REALTOR ®
- Southern Realty Ent. Inc.
- Office: 407.869.0033
- Mobile: 407.808.7117
- barb.sellsorlando@yahoo.com


