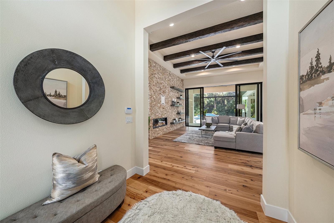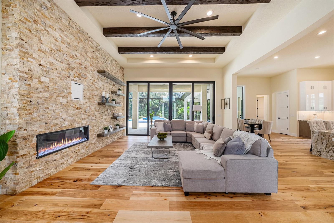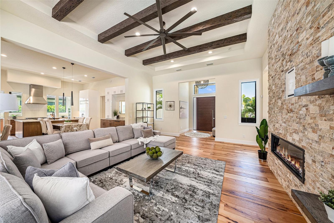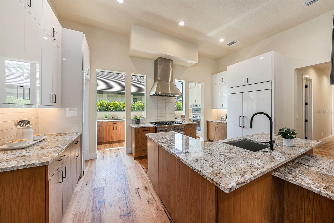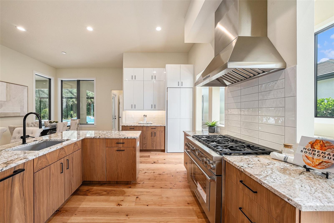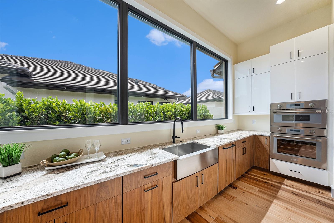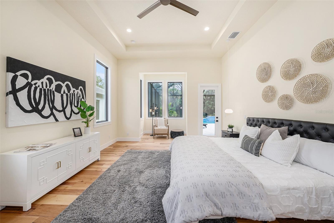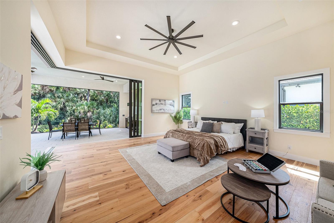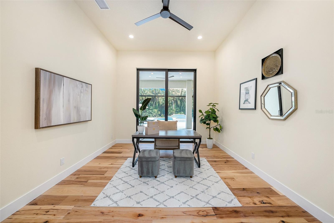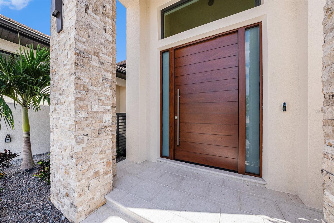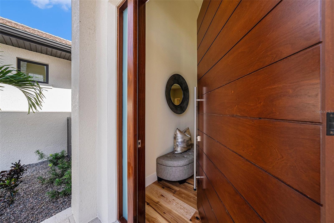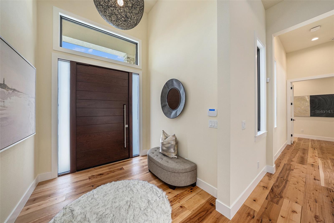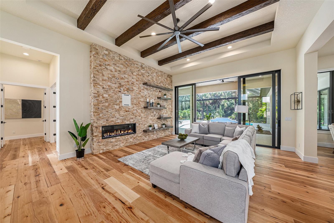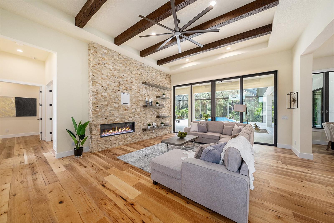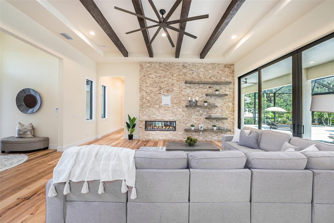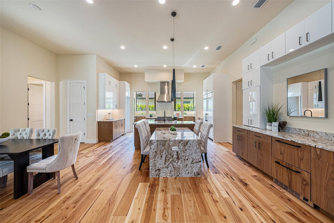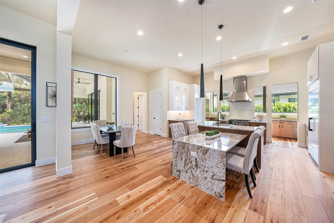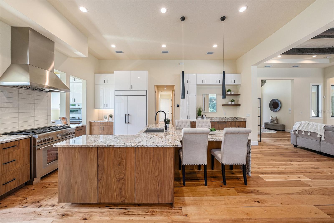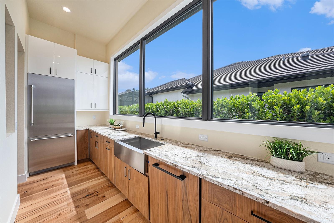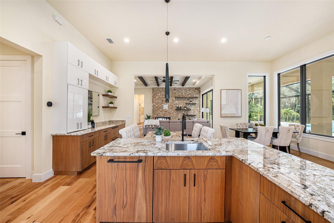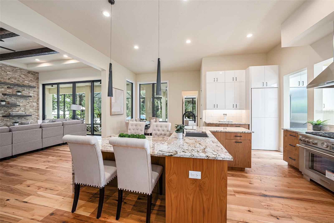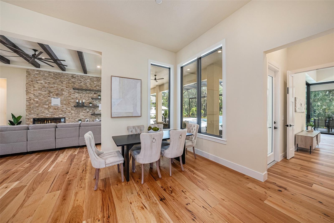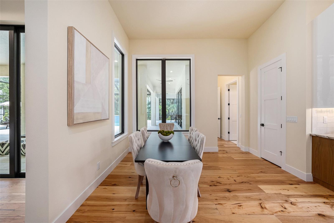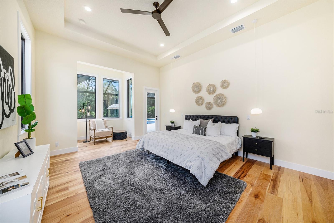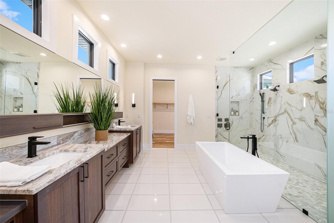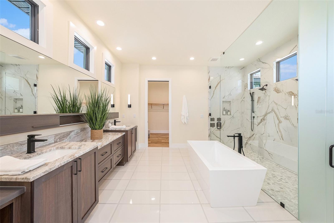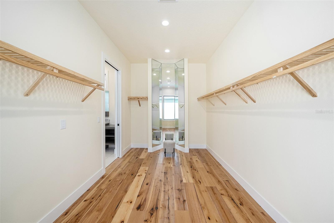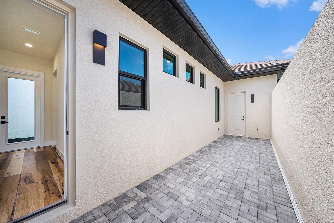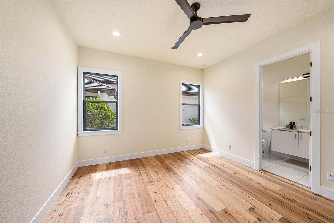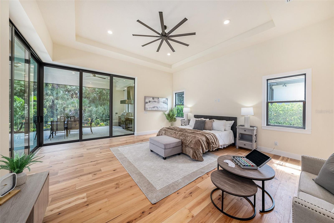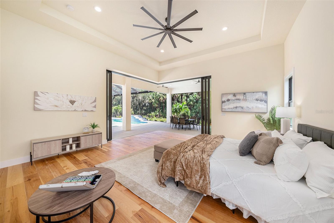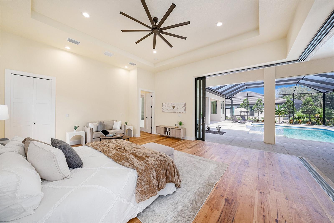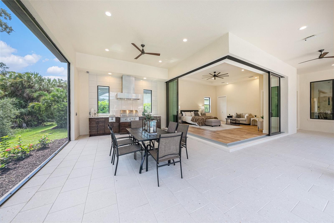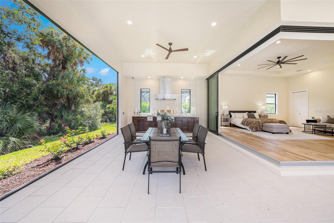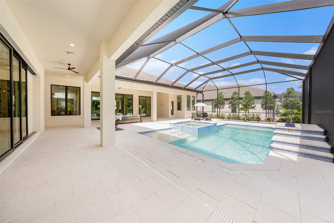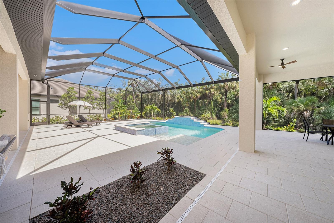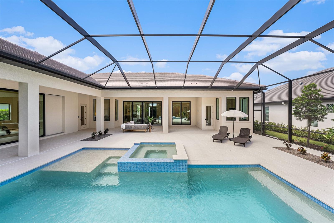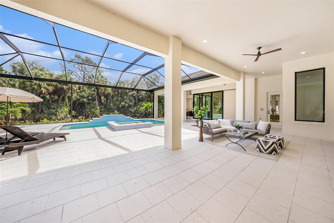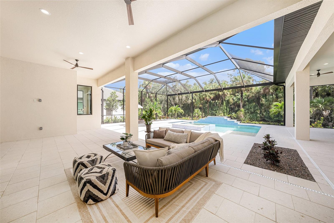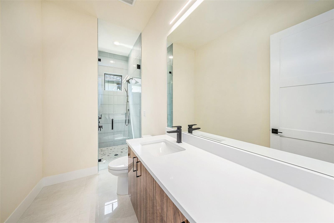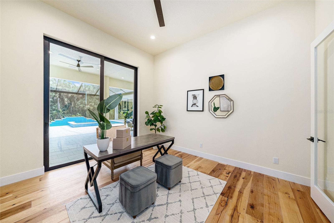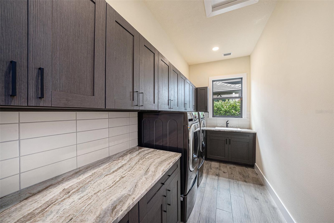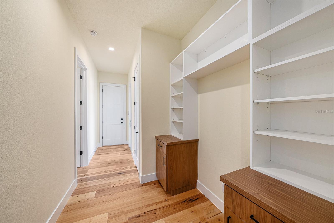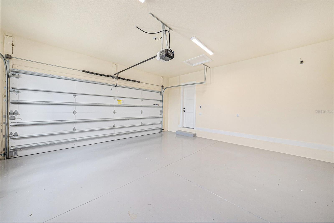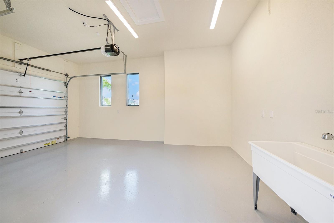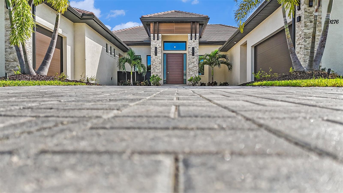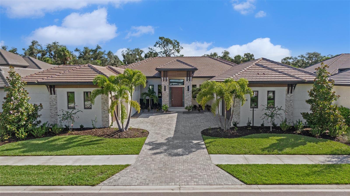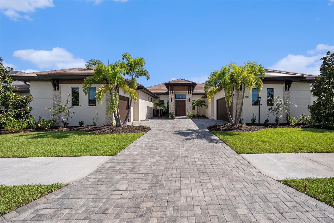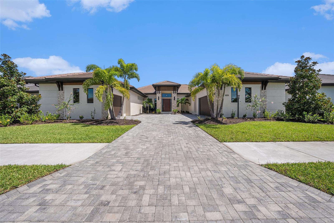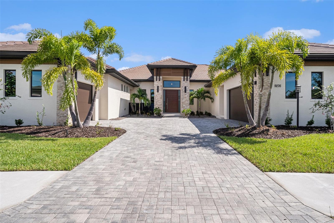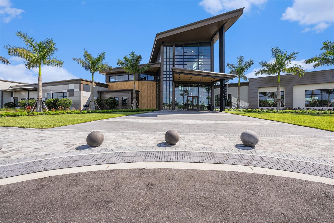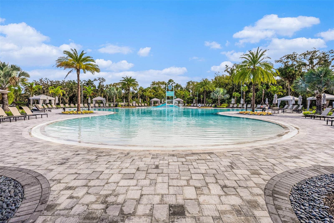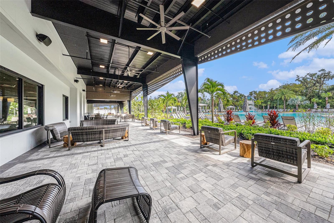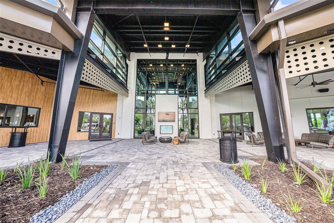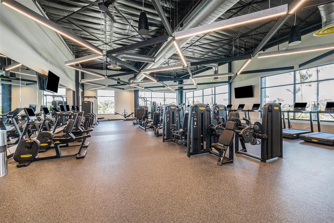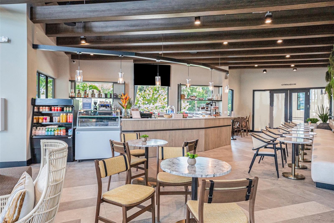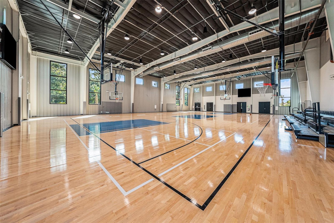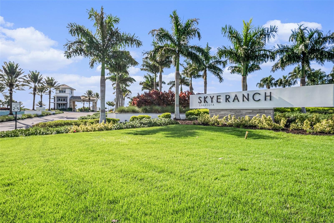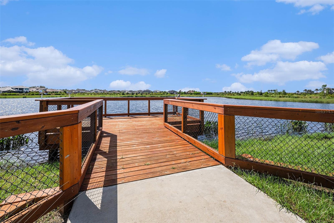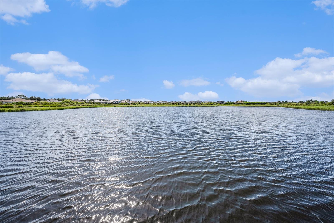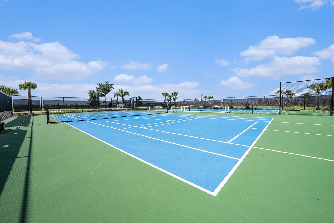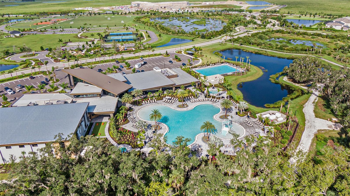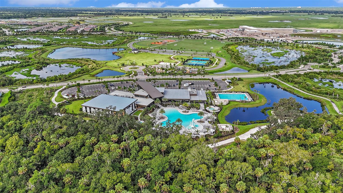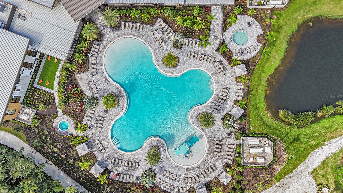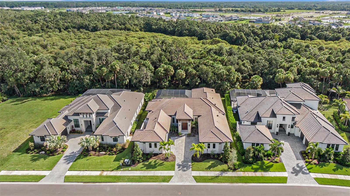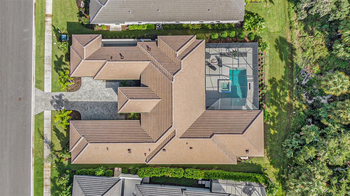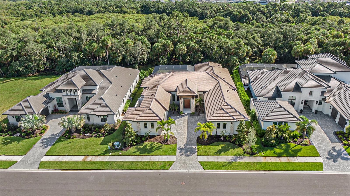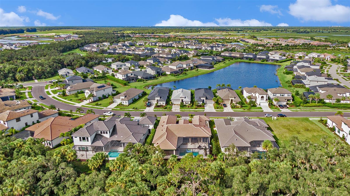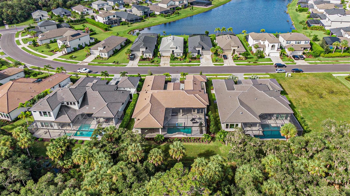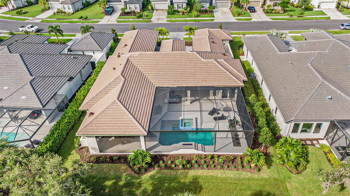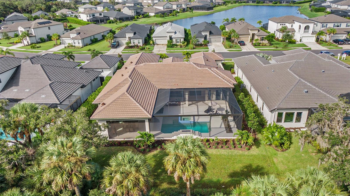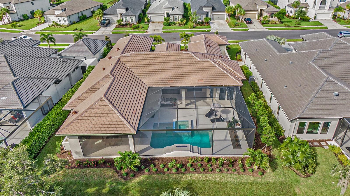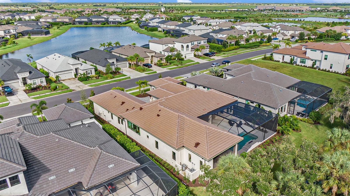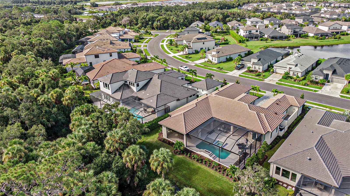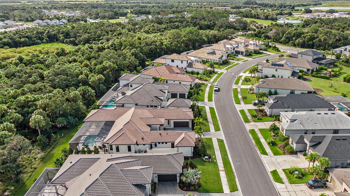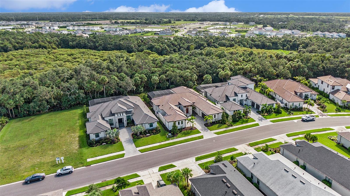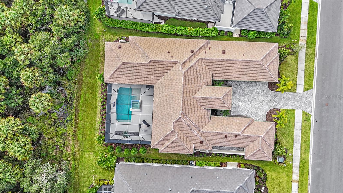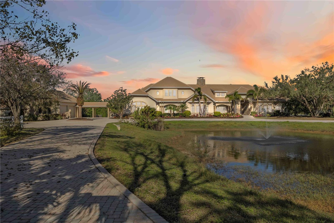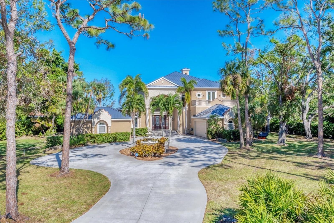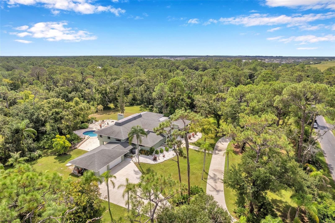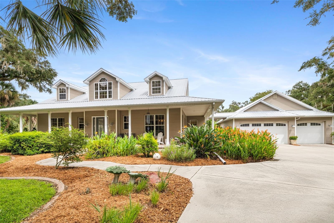9276 Starry Night Avenue, SARASOTA, FL 34241
Property Photos
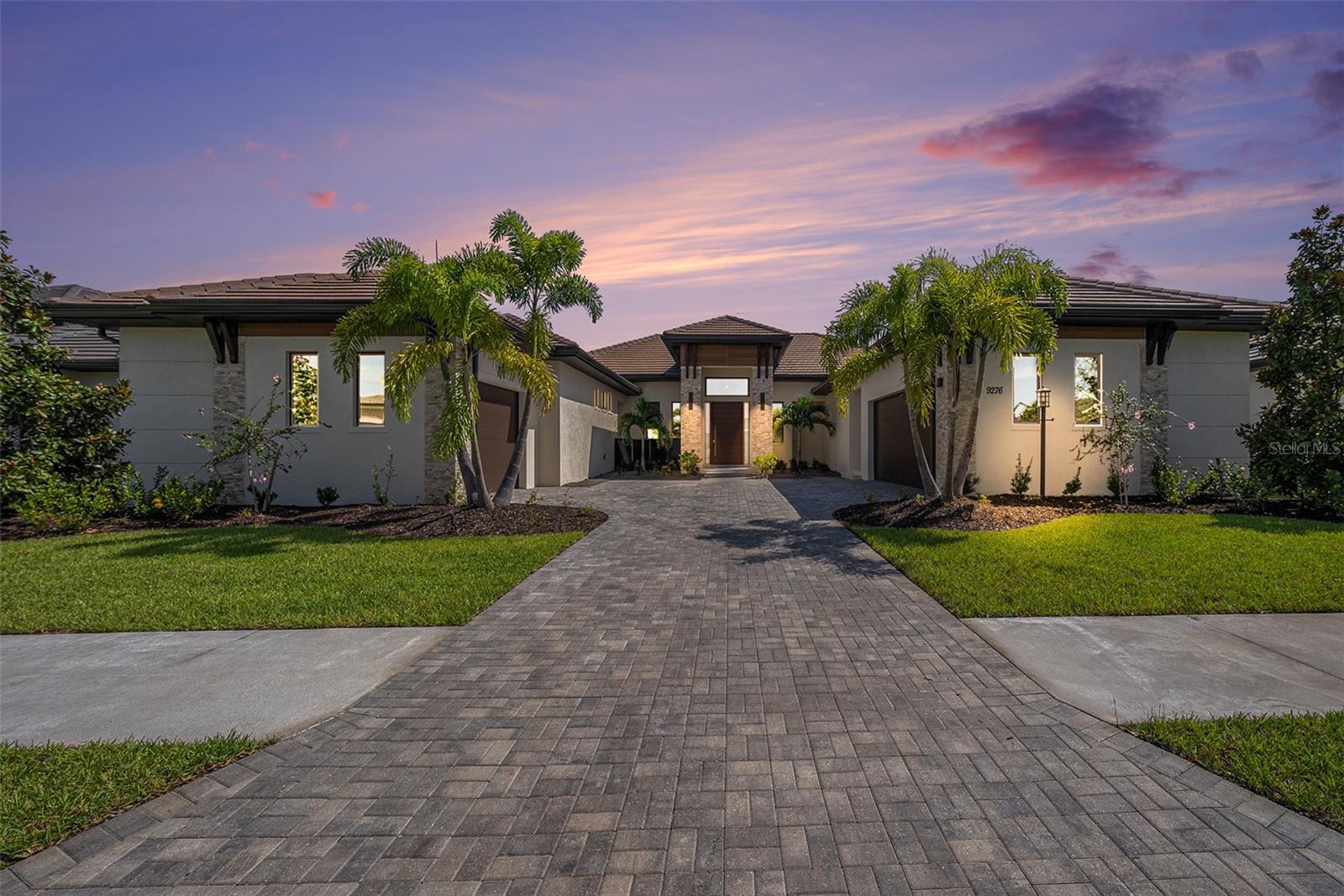
Would you like to sell your home before you purchase this one?
Priced at Only: $2,249,000
For more Information Call:
Address: 9276 Starry Night Avenue, SARASOTA, FL 34241
Property Location and Similar Properties
- MLS#: T3551695 ( Residential )
- Street Address: 9276 Starry Night Avenue
- Viewed: 9
- Price: $2,249,000
- Price sqft: $401
- Waterfront: No
- Year Built: 2024
- Bldg sqft: 5609
- Bedrooms: 3
- Total Baths: 3
- Full Baths: 3
- Garage / Parking Spaces: 3
- Days On Market: 136
- Additional Information
- Geolocation: 27.2422 / -82.3991
- County: SARASOTA
- City: SARASOTA
- Zipcode: 34241
- Subdivision: Lt Ranch Neighborhood One
- Provided by: CORNERSTONE PROP.INTERNATIONAL
- Contact: Cristian Consuegra
- 813-929-3900

- DMCA Notice
-
DescriptionBRAND NEW CONSTRUCTION! Discover the epitome of luxury living at 9276 Starry Night Ave, set within a private and exclusive gated community. Cassia at Skye Ranch redefines elegance with scenic lakes, walking trails, and a 25,000 sq. ft. clubhouse. Enjoy resort style pools, a caf, fitness center, sports courts, and a brand new K 8 school located nearby. This exceptional location provides unparalleled convenience with quick access to Siesta Key, Lido Beach, the lively shops and dining at St. Armands Circle, Myakka River State Park, Ringling Museum of Art, and Sarasota's renowned world class golf courses. This turnkey 2024 custom built home offers unique design, exceptional construction, and high quality finishes, ensuring lasting value and superior long term investment. Each space is designed with meticulous attention to detail, showcasing the high caliber craftsmanship synonymous with luxury custom home builder John Cannon Homes. Spanning 5,609 sq. ft. under roof with 3,589 sq. ft. of heated living space, this home features 3 bedrooms, a dedicated office/study, and 3 elegantly appointed bathrooms. The expansive layout includes split 3 car garages, multiple lanais, primary suite courtyard, and a breathtaking 1,578 sq. ft. pool areaperfectly designed for elegance and functionality. The striking exterior welcomes you with a custom wood pivot door, leading to a thoughtfully designed interior boasting high ceilings and hickory wood flooring throughout. In the great room, faux wood beams, a stacked stone accent wall, and a built in linear electric fireplace create an atmosphere of warmth and elegance. The gourmet kitchen is a chefs dream, equipped with premium appliances that include a SubZero refrigerator, Thermador gas range, Cove dishwasher, and Level 10A granite countertops. Additional features include pull out shelving, two tone modern cabinetry, and a prep kitchen with a Thermador refrigerator, combo speed oven, second Cove dishwasher, plus a hidden walk in pantry. A dedicated coffee bar with a Thermador fridge/freezer adds an extra touch of style. The luxurious primary suite in the northern wing, features a private courtyard, enclosed dog run, his and hers walk in closets, and seamless access to the pool area. The en suite bathroom features frameless glass shower walls, a frosted water closet, a freestanding modern tub, and dual vanities. This sanctuary perfectly blends sophistication and privacy, offering a rare level of luxury living. The second bedroom is located on the southern wing of the house, and is perfect for guests with its own en suite bathroom and friends entry for easy come and go access. The third bedroom opens through dual panel corner glass doors to offer picturesque views of the pool and surrounding nature. Step outside to an incredible outdoor living space, featuring a saltwater heated pool with Pebble Tec surface and azure accents. The pool area, enclosed with a large picture view screen, features a sun deck, waterfall, and gas burner, providing a tranquil setting to enjoy the natural beauty of the preserve behind the home. The outdoor kitchen, equipped with a Coyote grill and side burner, is ideal for entertaining guests. Additional highlights include PGT Solarban impact windows, steel hurricane impact garage doors, and energy efficient systems. Book your exclusive private tour today! Note: bedroom 2 photo has been virtually staged.
Payment Calculator
- Principal & Interest -
- Property Tax $
- Home Insurance $
- HOA Fees $
- Monthly -
Features
Building and Construction
- Builder Model: CUSTOM
- Covered Spaces: 0.00
- Exterior Features: Courtyard, Irrigation System, Outdoor Grill, Outdoor Kitchen, Rain Gutters, Sidewalk, Sliding Doors, Sprinkler Metered
- Flooring: Tile, Wood
- Living Area: 3589.00
- Other Structures: Outdoor Kitchen
- Roof: Concrete, Tile
Property Information
- Property Condition: Completed
Land Information
- Lot Features: Landscaped, Oversized Lot, Private, Sidewalk
Garage and Parking
- Garage Spaces: 3.00
- Open Parking Spaces: 0.00
- Parking Features: Driveway, Garage Door Opener, Split Garage
Eco-Communities
- Pool Features: Heated, In Ground, Lighting, Salt Water, Screen Enclosure, Tile
- Water Source: Canal/Lake For Irrigation, Public
Utilities
- Carport Spaces: 0.00
- Cooling: Central Air
- Heating: Central
- Pets Allowed: Cats OK, Dogs OK, Number Limit, Yes
- Sewer: Public Sewer
- Utilities: BB/HS Internet Available, Cable Available, Electricity Connected, Natural Gas Connected, Public, Sewer Connected, Underground Utilities, Water Connected
Amenities
- Association Amenities: Basketball Court, Clubhouse, Fitness Center, Gated, Park, Pickleball Court(s), Playground, Pool, Recreation Facilities, Security, Spa/Hot Tub, Tennis Court(s), Trail(s)
Finance and Tax Information
- Home Owners Association Fee Includes: Pool, Recreational Facilities, Security
- Home Owners Association Fee: 624.07
- Insurance Expense: 0.00
- Net Operating Income: 0.00
- Other Expense: 0.00
- Tax Year: 2023
Other Features
- Appliances: Bar Fridge, Built-In Oven, Convection Oven, Dishwasher, Disposal, Dryer, Exhaust Fan, Microwave, Range, Range Hood, Refrigerator, Tankless Water Heater, Washer
- Association Name: Brittany Bergeron - Cassia at Skye Ranch
- Association Phone: 941-468-6891
- Country: US
- Furnished: Unfurnished
- Interior Features: Ceiling Fans(s), Dry Bar, Eat-in Kitchen, High Ceilings, Open Floorplan, Primary Bedroom Main Floor, Split Bedroom, Thermostat, Vaulted Ceiling(s), Walk-In Closet(s)
- Legal Description: LOT 1139, LT RANCH NEIGHBORHOOD ONE, PB 53 PG 175-224
- Levels: One
- Area Major: 34241 - Sarasota
- Occupant Type: Vacant
- Parcel Number: 0294131139
- Style: Custom
- View: Trees/Woods
- Zoning Code: VPD
Similar Properties
Nearby Subdivisions
Ashley
Bent Tree
Bent Tree Village
Cassia At Skye Ranch
Country Creek
Dunnhill Estates
Eastlake
Fairwaysbent Tree
Forest At Hi Hat Ranch
Forest At The Hi Hat Ranch
Foxfire West
Gator Creek Estates
Grand Park
Grand Park Ph 1
Grand Park Ph I
Grand Park Phase 1
Grand Park Phase 2
Grand Pk Ph 1
Grand Pk Ph 2 Replat
Hammocks Ii
Hammocks Ii Bent Tree
Hammocks Iii
Hammocks Iv
Hammocks Iv Bent Tree
Heritage Oaks Golf Ccuntry Cl
Heritage Oaks Golf Country Cl
Heron Landing Ph 1
Heron Lndg Ph I
Lake Sarasota
Lakewood Tr A
Lt Ranch Nbrhd 1
Lt Ranch Nbrhd One
Lt Ranch Neighborhood One
Misty Creek
Preserve At Heron Lake
Preserve At Misty Creek
Preserve At Misty Creek Ph 01
Preserve At Misty Creek Ph 03
Preserve Of Misty Creek
Red Hawk Reserve Ph 1
Red Hawk Reserve Ph 2
Rivo Lakes
Saddle Creek
Saddle Oak Estates
Sandhill Lake
Sarasota Plantations
Skye Ranch
Skye Ranch Master Assoc
Skye Ranch Nbrhd 2
Skye Ranch Nbrhd 4 North
Skye Ranch Nbrhd 5
Skye Ranch Nbrhd Three
Skye Ranch Neighborhood Four N
Timber Land Ranchettes
Trillium
Wildgrass

- Barbara Kleffel, REALTOR ®
- Southern Realty Ent. Inc.
- Office: 407.869.0033
- Mobile: 407.808.7117
- barb.sellsorlando@yahoo.com



