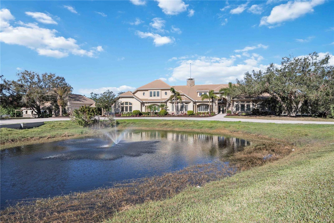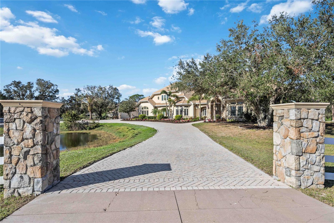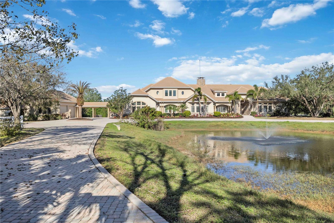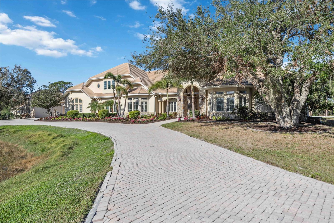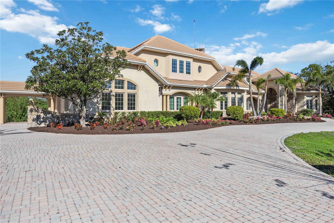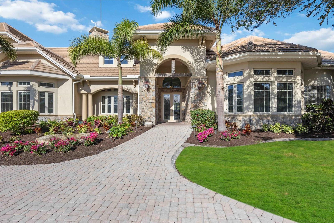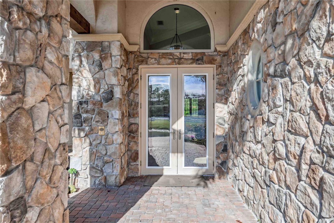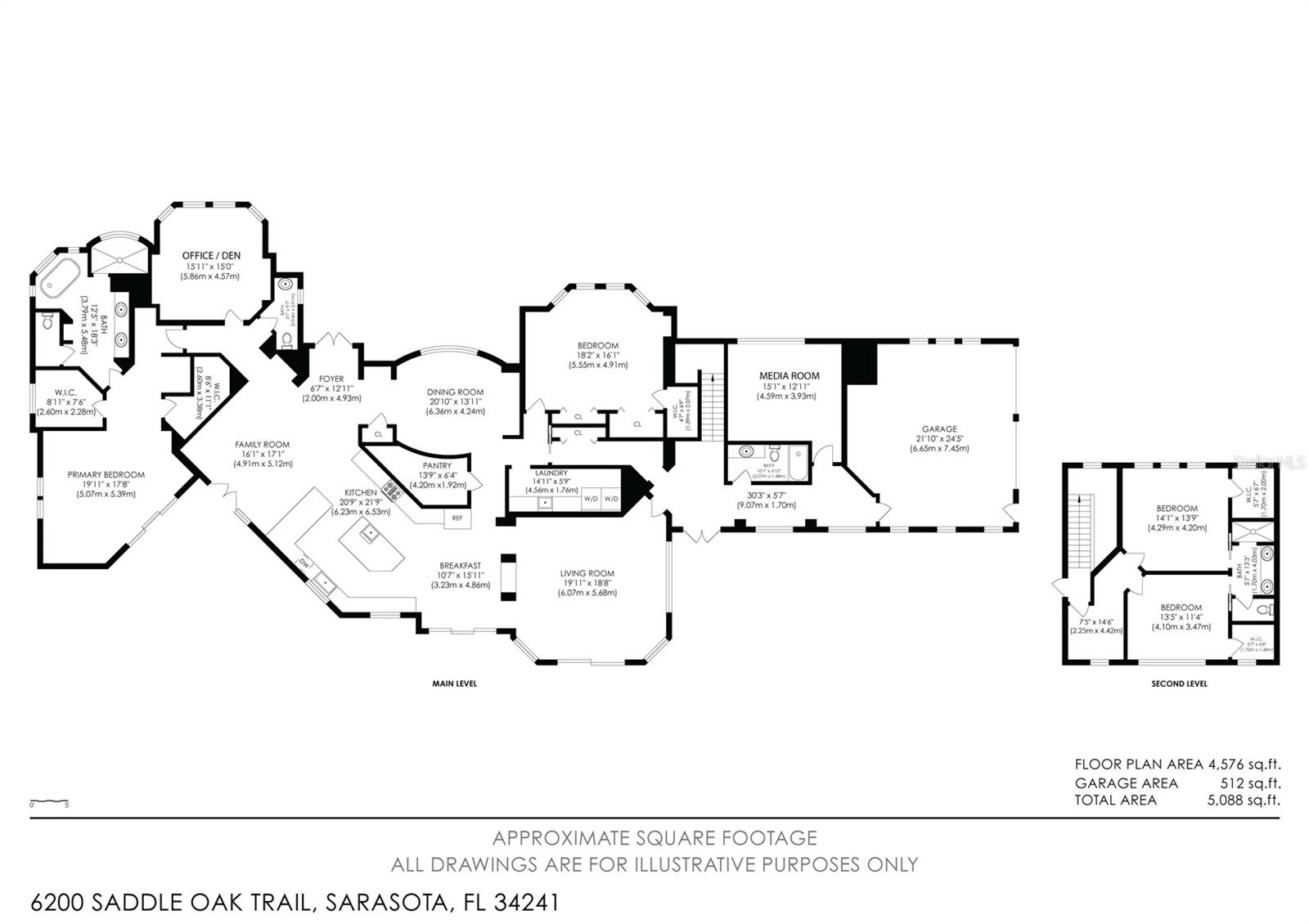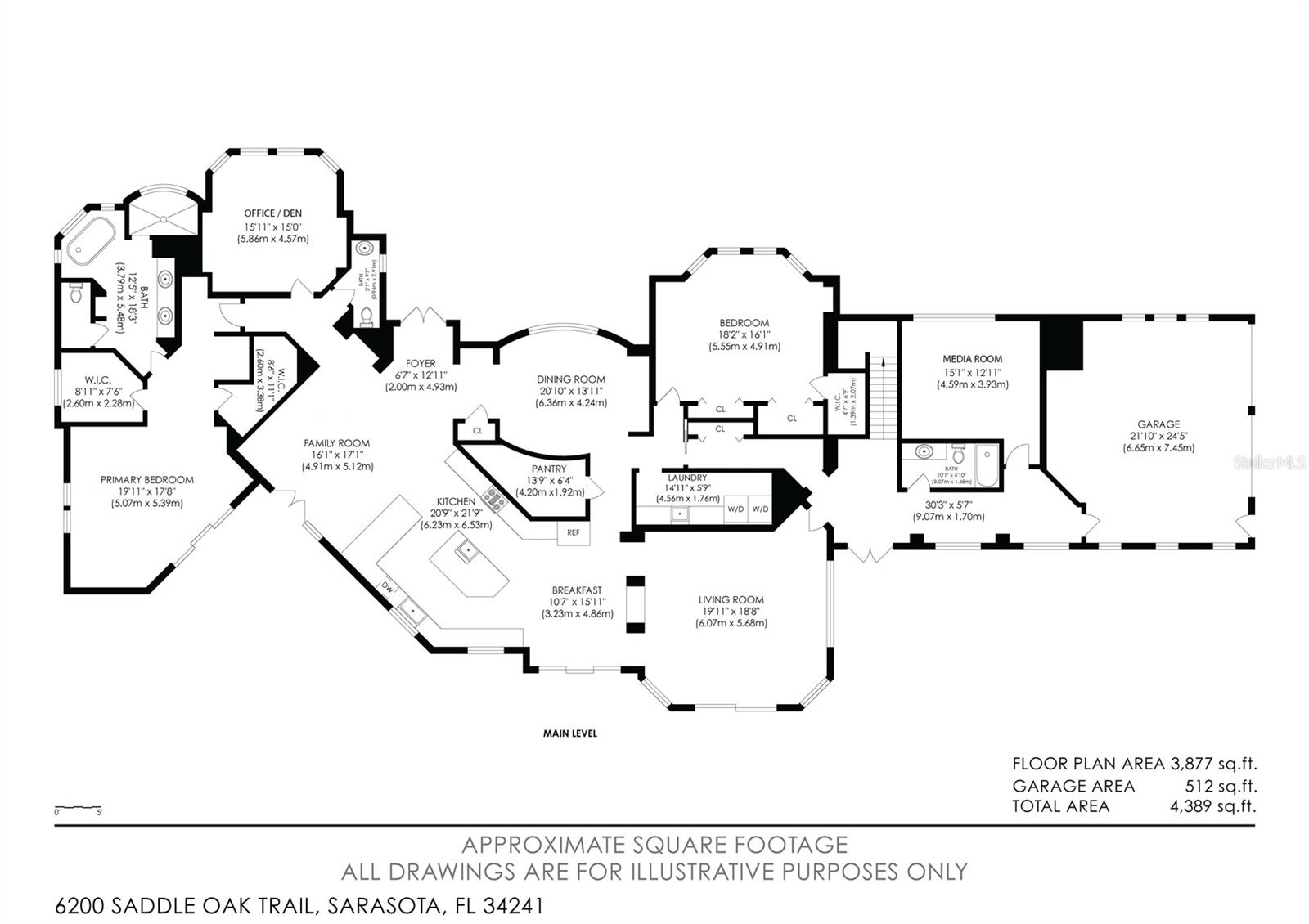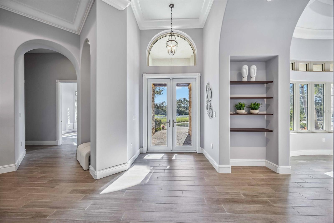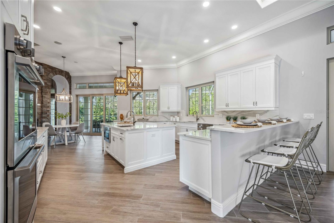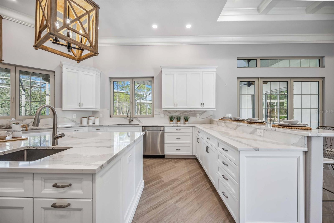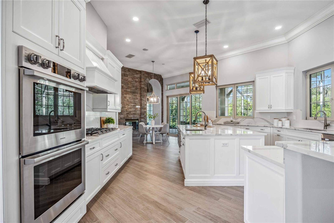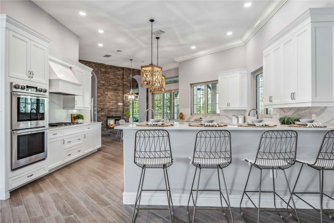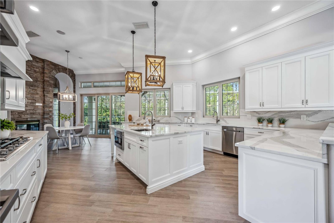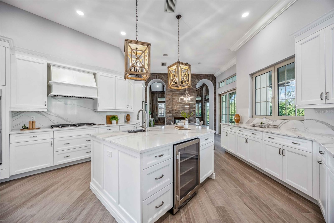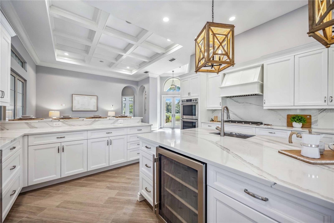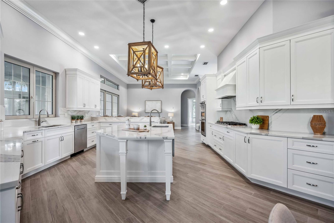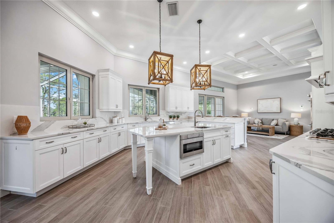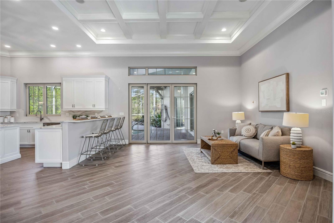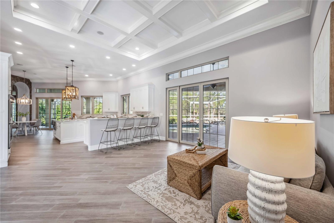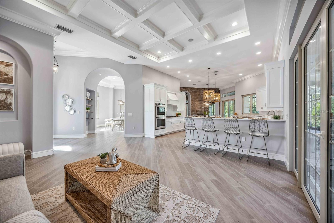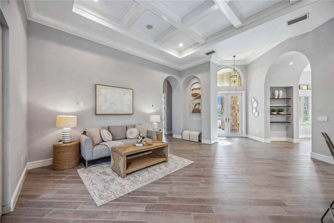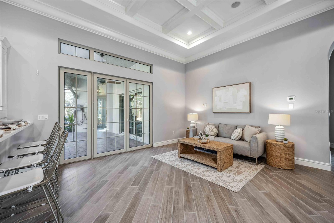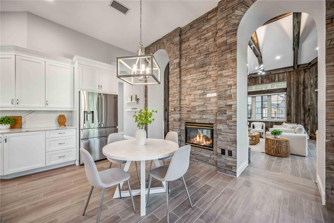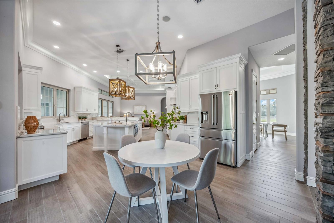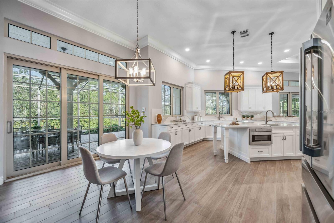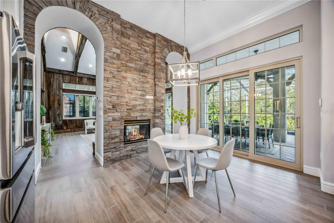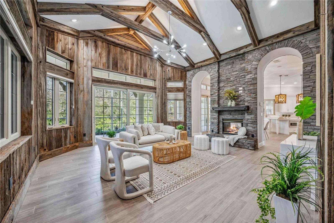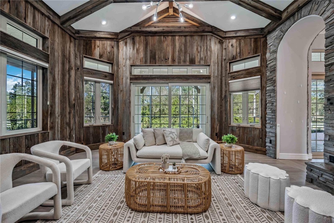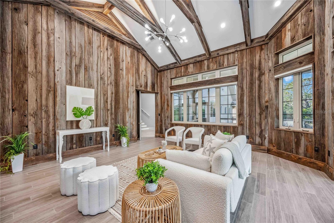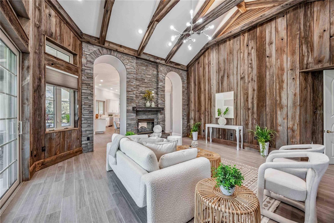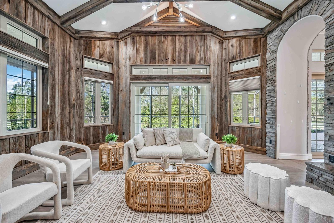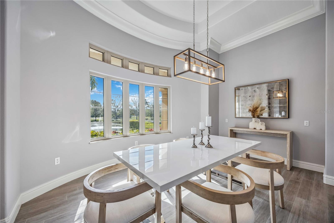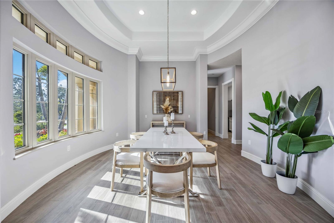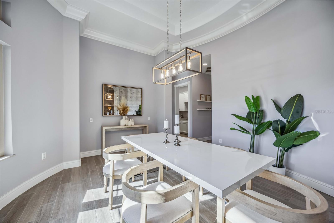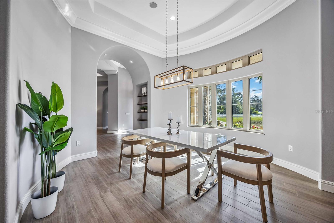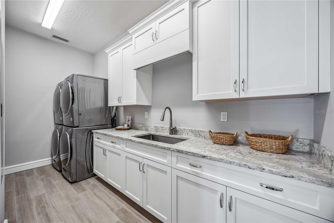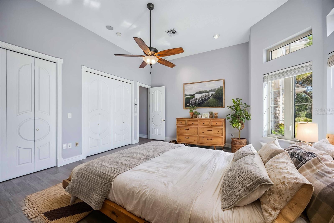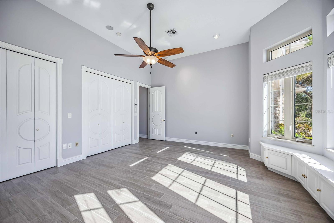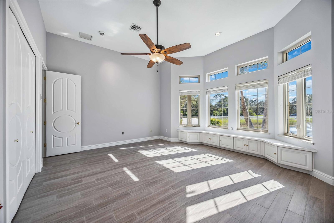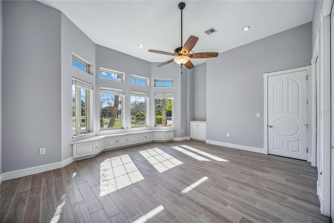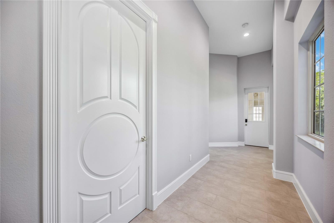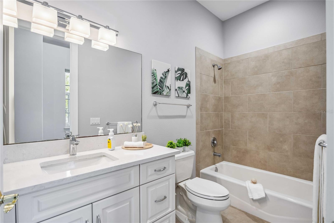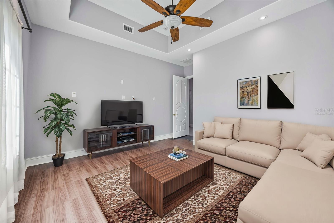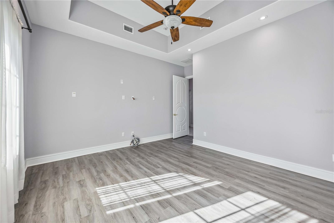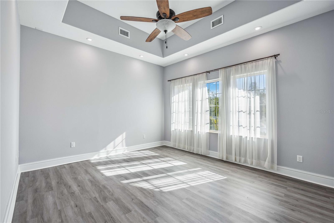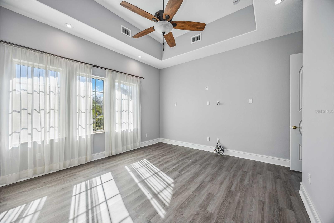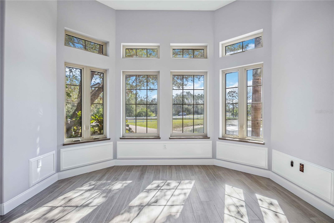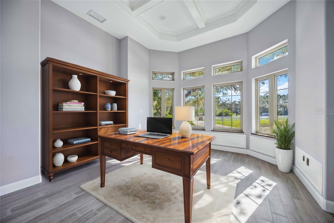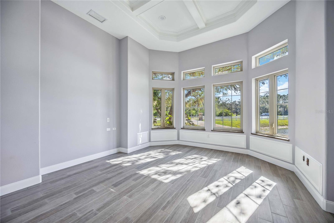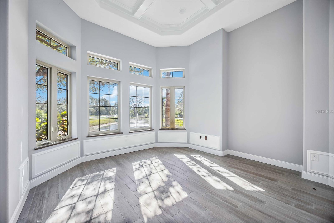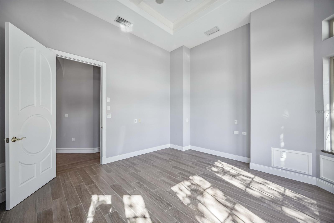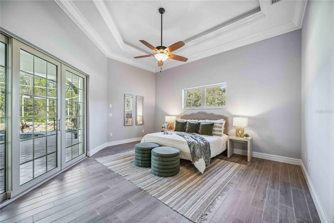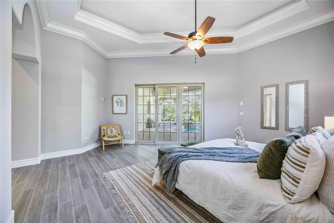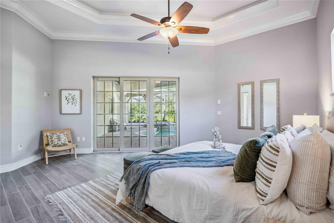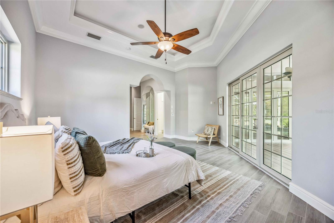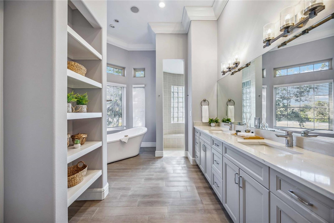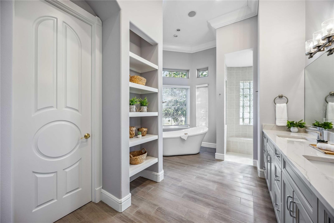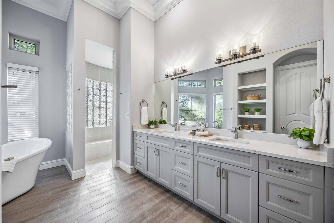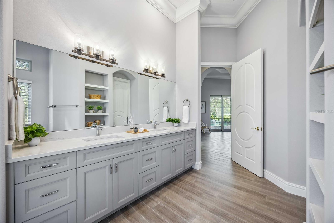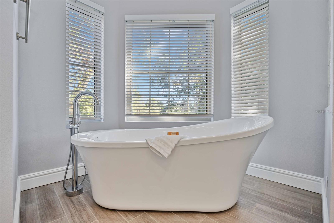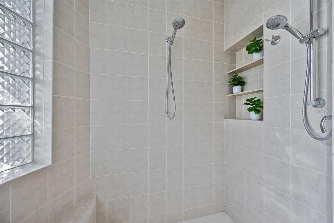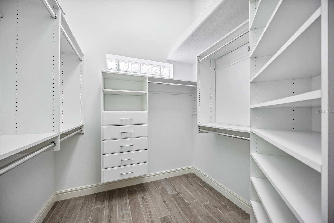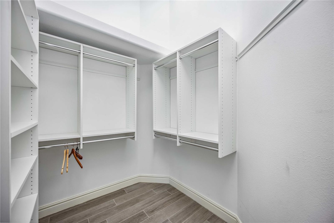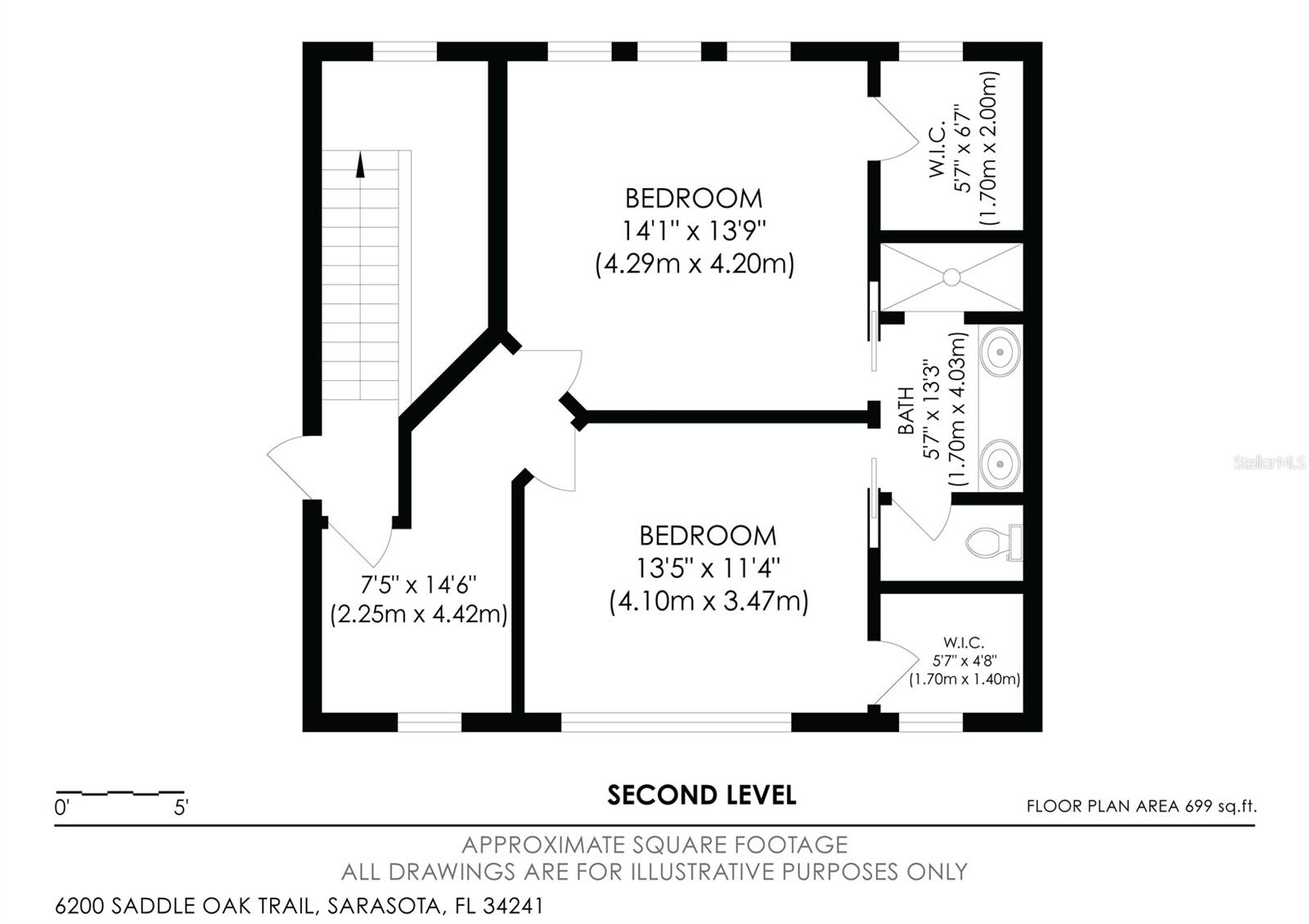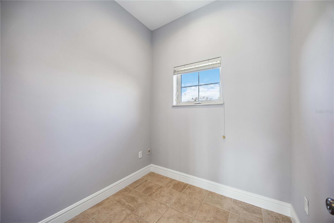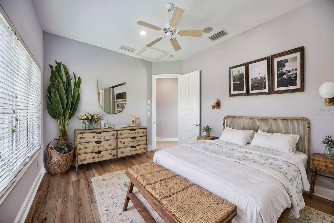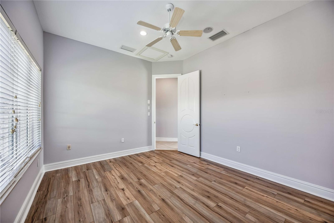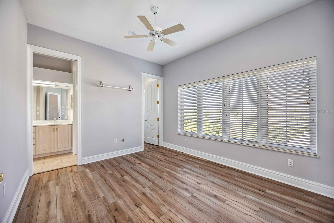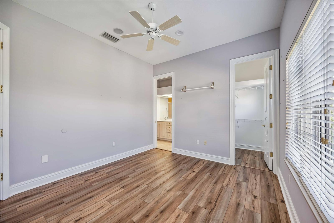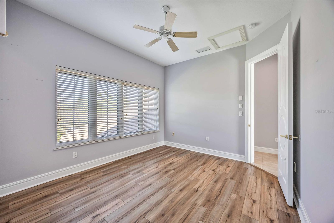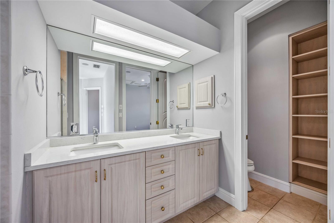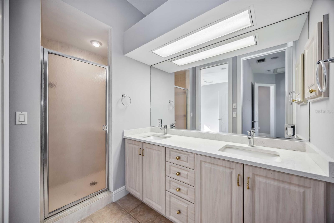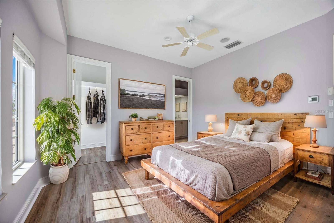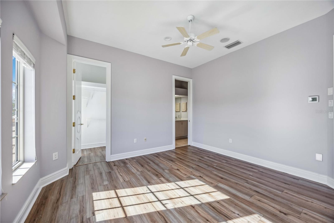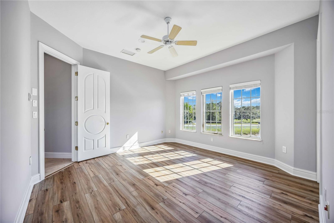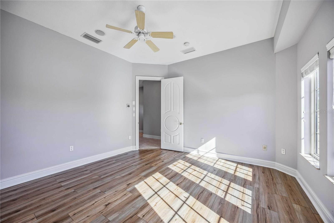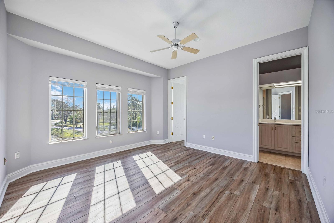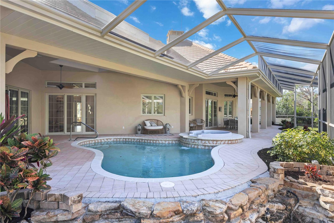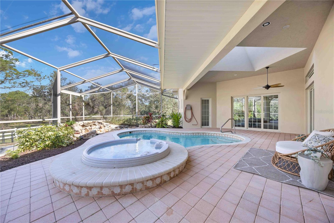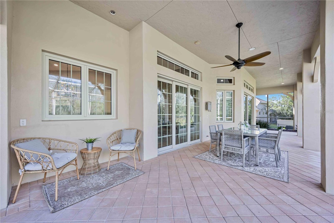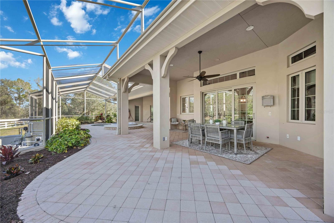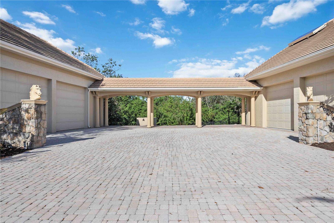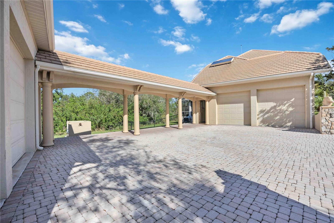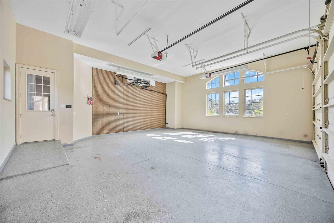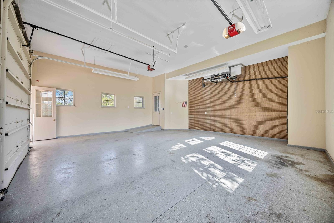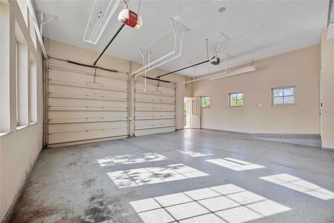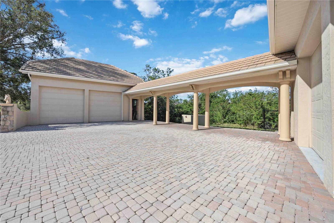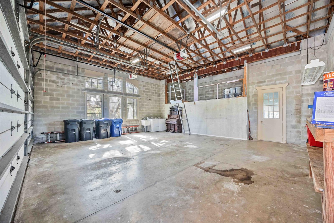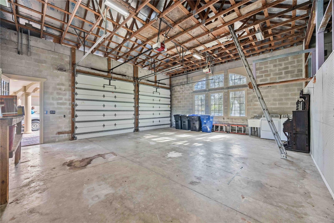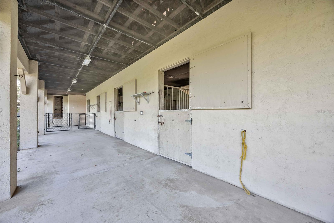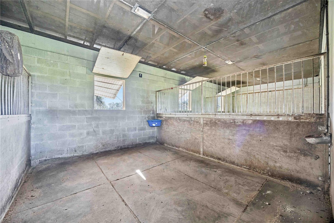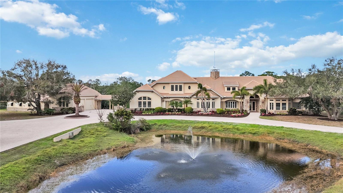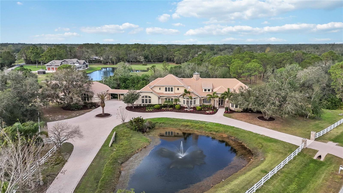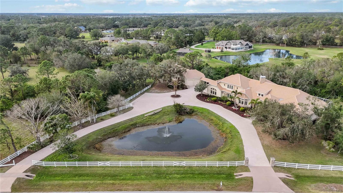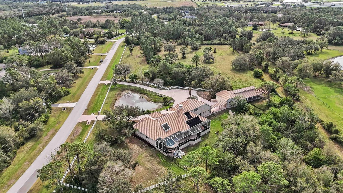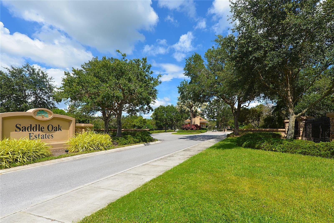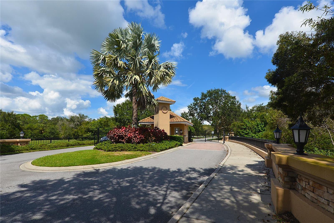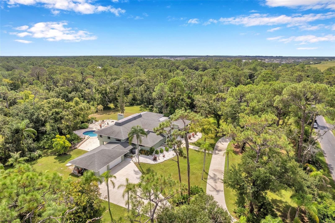6200 Saddle Oak Trail, SARASOTA, FL 34241
Property Photos
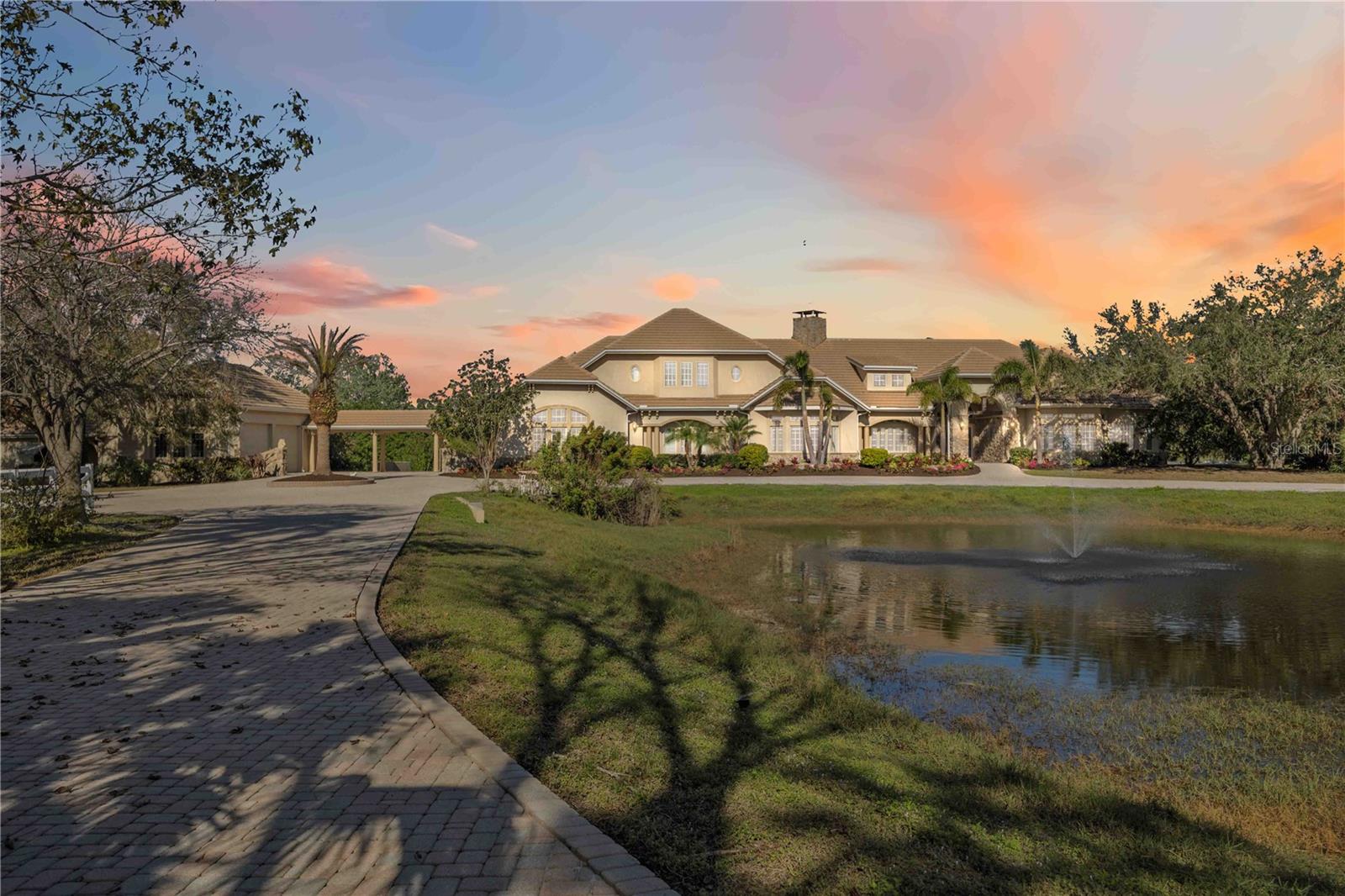
Would you like to sell your home before you purchase this one?
Priced at Only: $2,500,000
For more Information Call:
Address: 6200 Saddle Oak Trail, SARASOTA, FL 34241
Property Location and Similar Properties
- MLS#: A4634084 ( Residential )
- Street Address: 6200 Saddle Oak Trail
- Viewed: 5
- Price: $2,500,000
- Price sqft: $269
- Waterfront: Yes
- Wateraccess: Yes
- Waterfront Type: Lake
- Year Built: 2002
- Bldg sqft: 9277
- Bedrooms: 4
- Total Baths: 5
- Full Baths: 4
- 1/2 Baths: 1
- Garage / Parking Spaces: 6
- Days On Market: 6
- Additional Information
- Geolocation: 27.2528 / -82.3756
- County: SARASOTA
- City: SARASOTA
- Zipcode: 34241
- Subdivision: Saddle Oak Estates
- Elementary School: Lakeview
- Middle School: Sarasota
- High School: Riverview
- Provided by: BRIGHT REALTY
- Contact: Bill McCue
- 941-552-6036

- DMCA Notice
-
DescriptionOne or more photo(s) has been virtually staged. Welcome to this breathtaking custom estate home, perfectly situated on a generous 9.72 acre lot in the prestigious gated community of Saddle Oak Estates. This remarkable home features 4 bedrooms, 4.5 baths, 4 car garage, along with concrete stable with 4 horse stalls plus tack room, making it an ideal haven for equestrian enthusiasts and car collectors alike. The property features fencing and cross fencing, along with property suited for future arena area. Located just 5 miles east of I 75 in Sarasota, FL, this residence offers a serene retreat while still providing easy access to all the Sarasota attractions you desire. Designed with energy efficiency at its core, this expansive estate boasts insulated concrete form exterior walls, open cell spray foam insulation, under roof sheeting, and dual pane insulated windows throughout. Inside, you'll find metal stud walls, solid core doors, elegant crown molding, built in shelving, and abundant storage, all reflecting exceptional craftsmanship and attention to detail. The gourmet kitchen has been completely remodeled and features new cabinetry, a spacious walk in pantry, a gas cooktop, a wall oven, a built in microwave, stunning quartz countertops and backsplash, beverage fridge, and fresh paint throughout. The living room features stunning reclaimed wood, new light fixture, and a cozy fireplace. Dual washer and dryers in the laundry room! The large screened outdoor lanai is perfect for entertaining, complete with a heated pool and spa for year round enjoyment. A tankless gas water heater adds to the home's energy efficiency. Theres also a generator for backup power when needed. The property includes an oversized attached two car garage, as well as a detached two car garage with 10 foot doors and high ceilings, ideal for a workshop or additional storage. With luxurious designer finishes throughout, this home is built to impress on every level. Saddle Oak Estates is conveniently located just 5 miles from I 75 and a short 25 minute drive to the stunning Siesta Key, offering the best of Sarasota living while ensuring your privacy. Dont miss the opportunity to experience the tranquility and elegance of this extraordinary propertyschedule your showing today! Be sure to check out the #D virtual tour and the property video: https://youtu.be/2zjjdp53qlU
Payment Calculator
- Principal & Interest -
- Property Tax $
- Home Insurance $
- HOA Fees $
- Monthly -
Features
Building and Construction
- Covered Spaces: 0.00
- Exterior Features: Irrigation System, Lighting, Rain Gutters
- Fencing: Board, Chain Link
- Flooring: Ceramic Tile, Wood
- Living Area: 4421.00
- Other Structures: Barn(s), Storage, Workshop
- Roof: Tile
Property Information
- Property Condition: Completed
Land Information
- Lot Features: Greenbelt, In County, Landscaped, Level, Private, Zoned for Horses
School Information
- High School: Riverview High
- Middle School: Sarasota Middle
- School Elementary: Lakeview Elementary
Garage and Parking
- Garage Spaces: 4.00
- Open Parking Spaces: 0.00
- Parking Features: Driveway, Garage Door Opener, Garage Faces Side, Oversized, Split Garage
Eco-Communities
- Pool Features: Gunite, Heated, In Ground
- Water Source: Well
Utilities
- Carport Spaces: 2.00
- Cooling: Central Air
- Heating: Central, Electric
- Pets Allowed: Yes
- Sewer: Septic Tank
- Utilities: Cable Available, Fiber Optics, Phone Available
Finance and Tax Information
- Home Owners Association Fee Includes: Private Road
- Home Owners Association Fee: 1304.00
- Insurance Expense: 0.00
- Net Operating Income: 0.00
- Other Expense: 0.00
- Tax Year: 2024
Other Features
- Appliances: Built-In Oven, Cooktop, Dishwasher, Dryer, Microwave, Refrigerator, Washer
- Association Name: Harbor Mgmt Services/ Michell Van Hook
- Association Phone: 305-246-5867
- Country: US
- Interior Features: Cathedral Ceiling(s), Ceiling Fans(s), Coffered Ceiling(s), Crown Molding, High Ceilings, Primary Bedroom Main Floor, Solid Surface Counters, Split Bedroom, Walk-In Closet(s)
- Legal Description: LOT 46 SADDLE OAK ESTATES
- Levels: Two
- Area Major: 34241 - Sarasota
- Occupant Type: Owner
- Parcel Number: 0295030046
- Style: Custom, Florida, Traditional
- View: Park/Greenbelt, Pool, Trees/Woods
- Zoning Code: OUE
Similar Properties
Nearby Subdivisions
Ashley
Bent Tree
Bent Tree Village
Cassia At Skye Ranch
Country Creek
Dunnhill Estates
Eastlake
Fairwaysbent Tree
Forest At Hi Hat Ranch
Forest At The Hi Hat Ranch
Foxfire West
Gator Creek Estates
Grand Park
Grand Park Ph 1
Grand Park Ph I
Grand Park Phase 1
Grand Park Phase 2
Grand Pk Ph 1
Grand Pk Ph 2 Replat
Hammocks Ii
Hammocks Ii Bent Tree
Hammocks Iii
Hammocks Iv
Hammocks Iv Bent Tree
Heritage Oaks Golf Ccuntry Cl
Heritage Oaks Golf Country Cl
Heron Landing Ph 1
Heron Lndg Ph I
Lake Sarasota
Lakewood Tr A
Lt Ranch Nbrhd 1
Lt Ranch Nbrhd One
Lt Ranch Neighborhood One
Misty Creek
Preserve At Heron Lake
Preserve At Misty Creek
Preserve At Misty Creek Ph 01
Preserve At Misty Creek Ph 03
Preserve Of Misty Creek
Red Hawk Reserve Ph 1
Red Hawk Reserve Ph 2
Rivo Lakes
Saddle Creek
Saddle Oak Estates
Sandhill Lake
Sarasota Plantations
Skye Ranch
Skye Ranch Master Assoc
Skye Ranch Nbrhd 2
Skye Ranch Nbrhd 4 North
Skye Ranch Nbrhd 5
Skye Ranch Nbrhd Three
Skye Ranch Neighborhood Four N
Timber Land Ranchettes
Trillium
Wildgrass

- Barbara Kleffel, REALTOR ®
- Southern Realty Ent. Inc.
- Office: 407.869.0033
- Mobile: 407.808.7117
- barb.sellsorlando@yahoo.com


