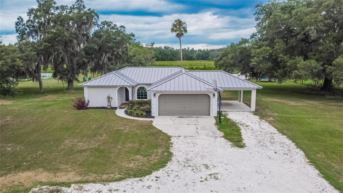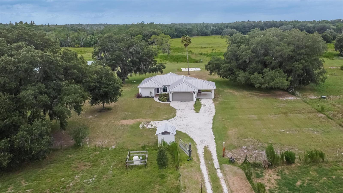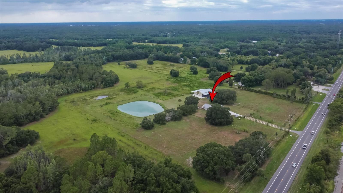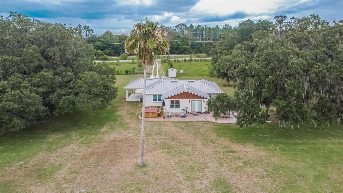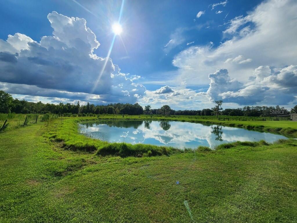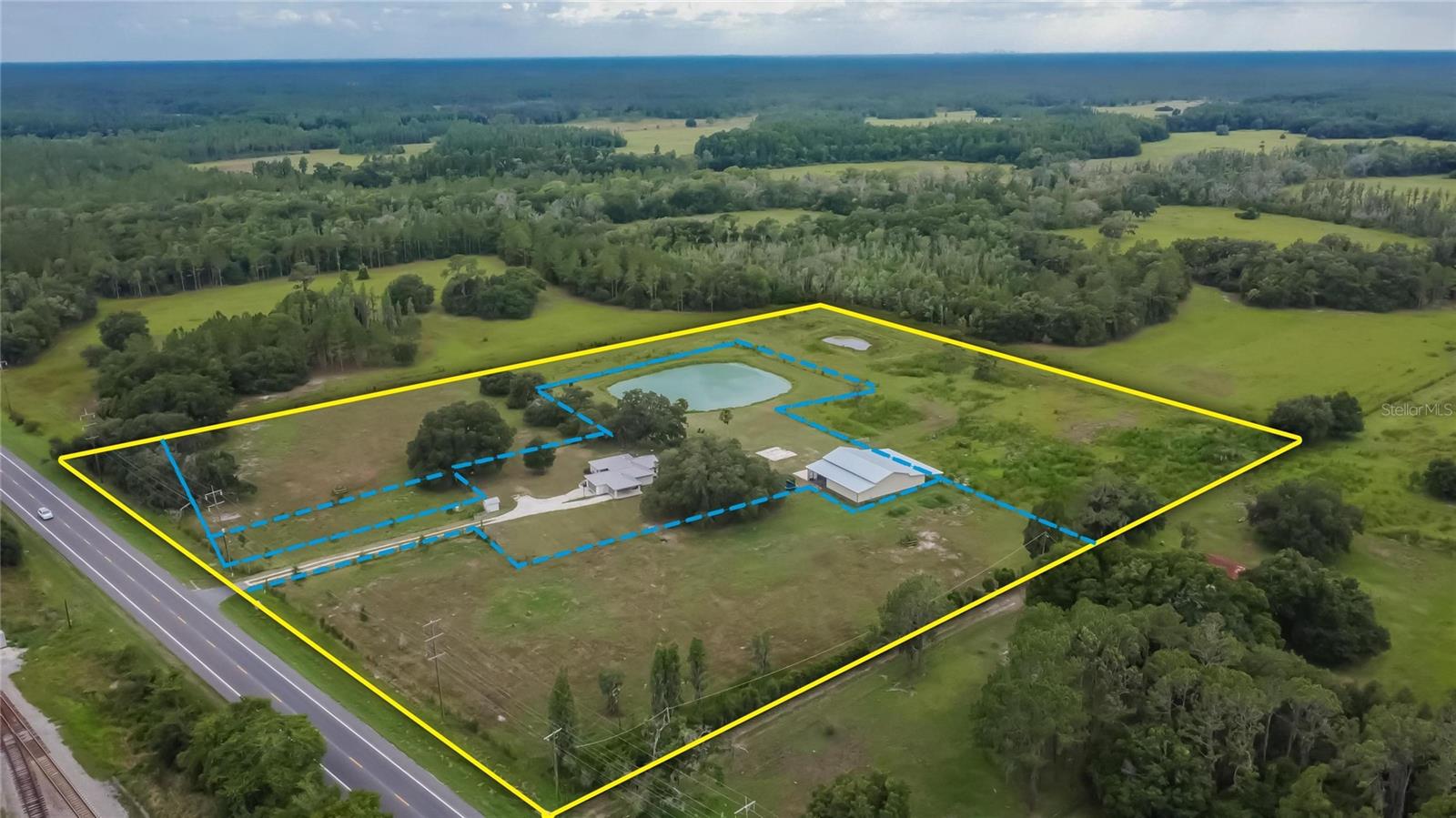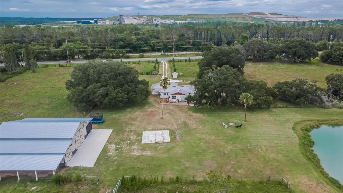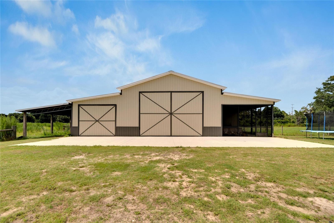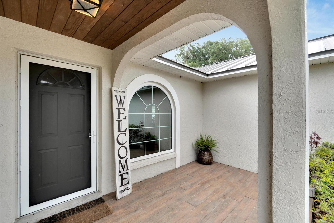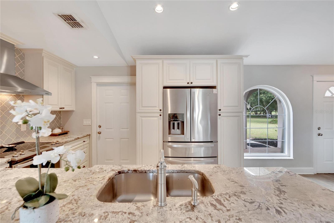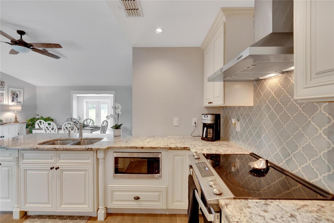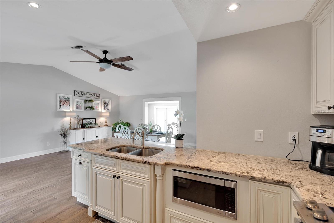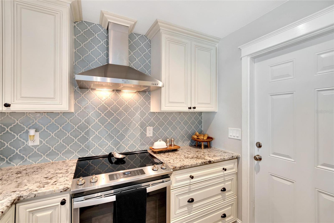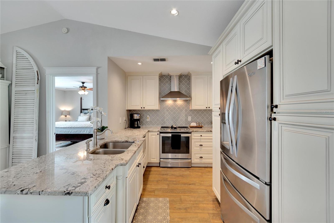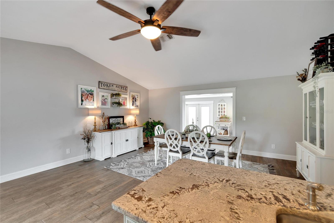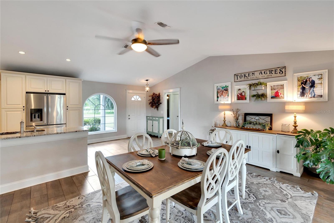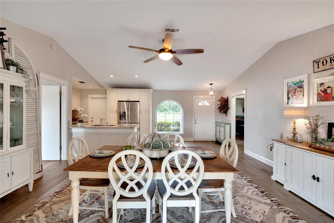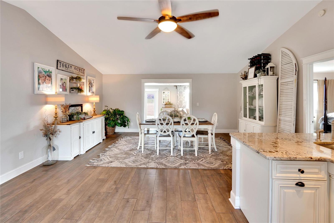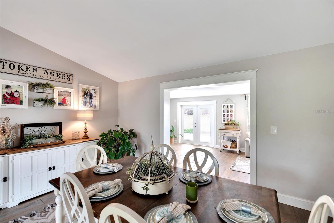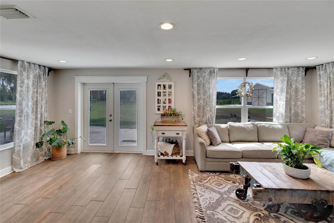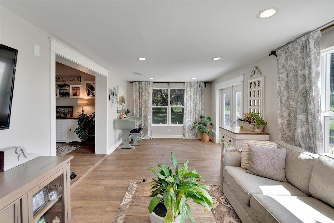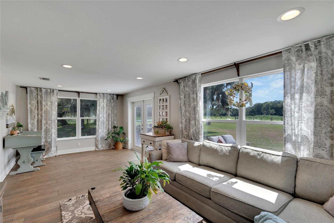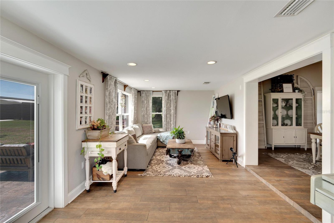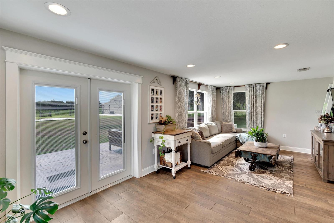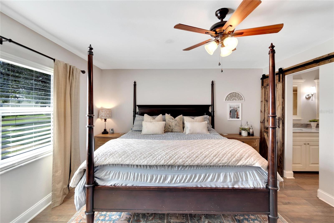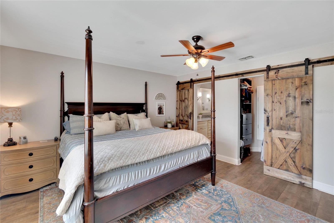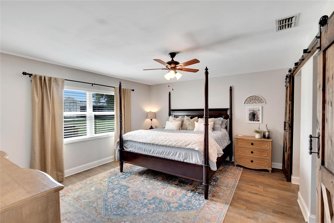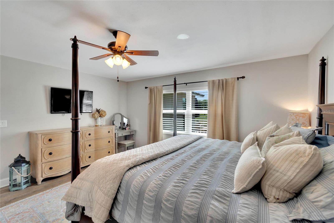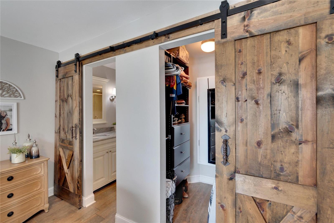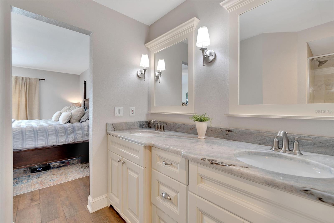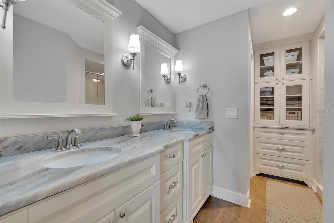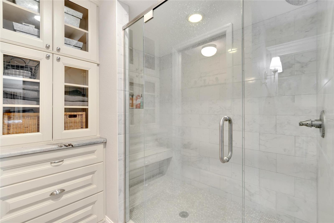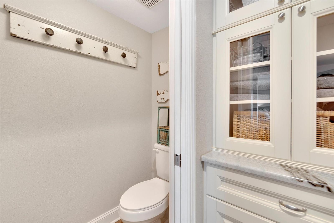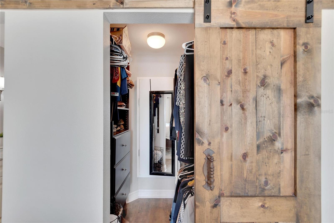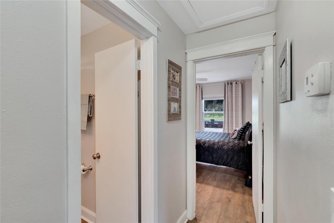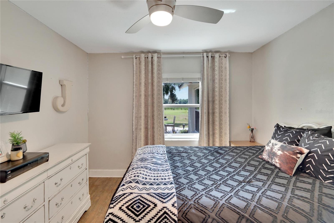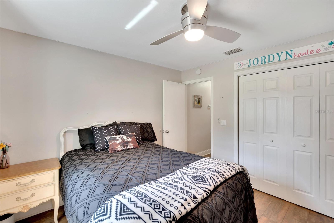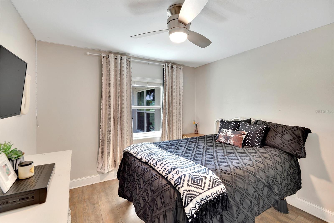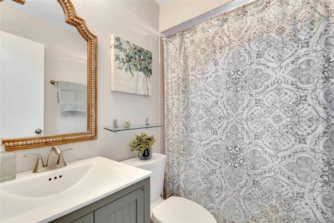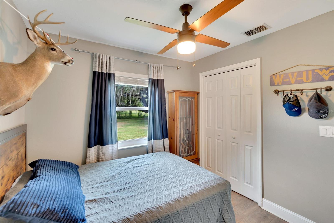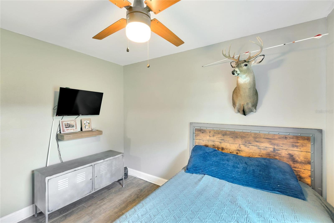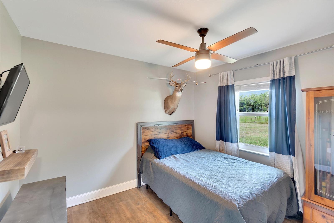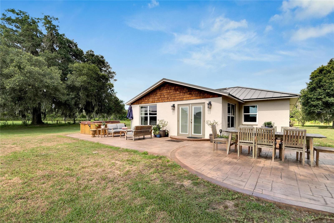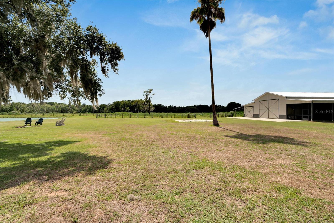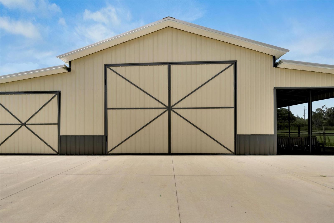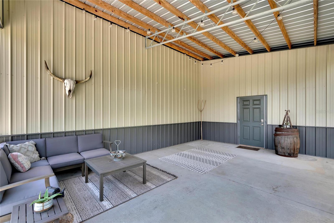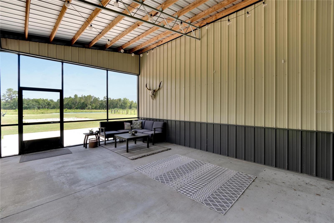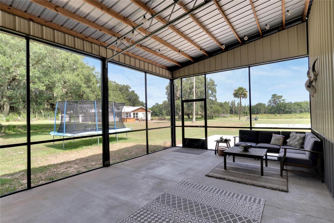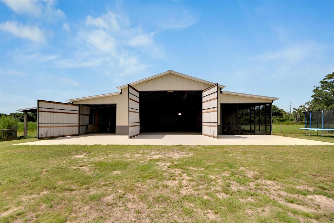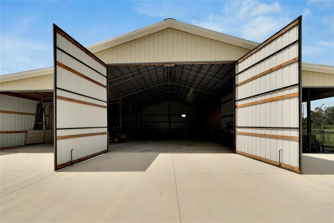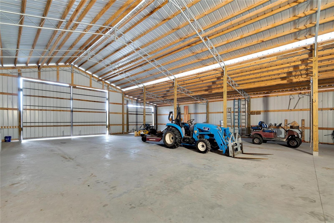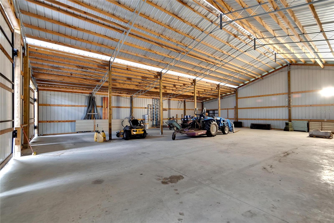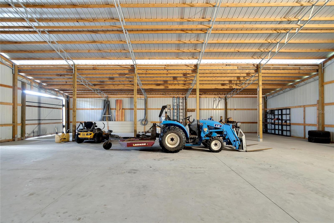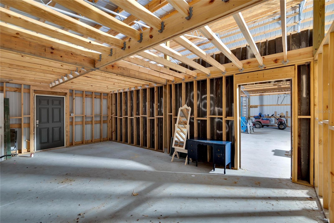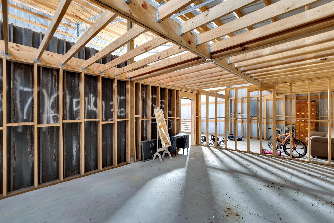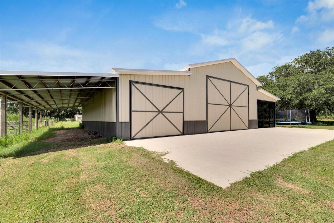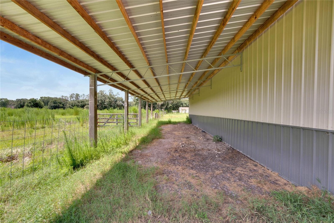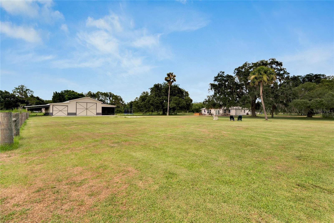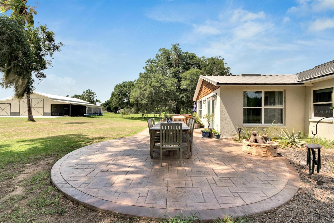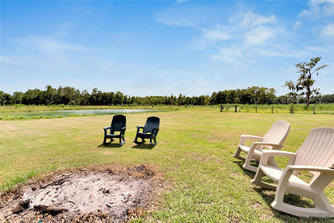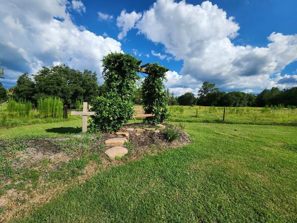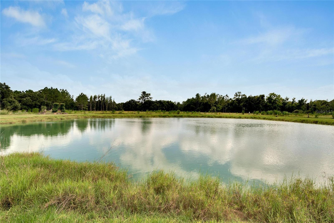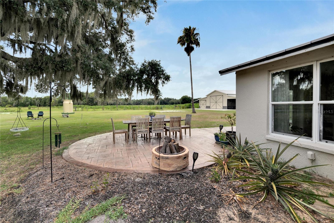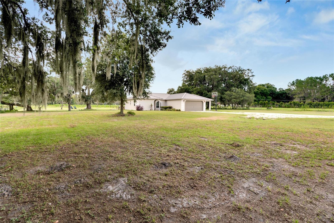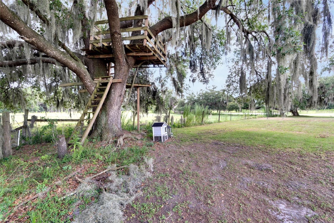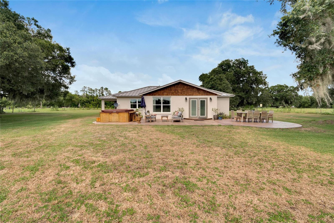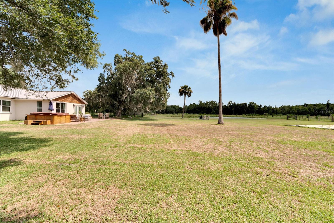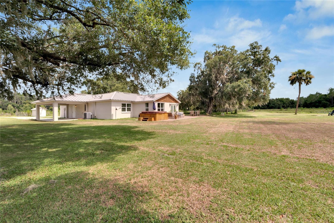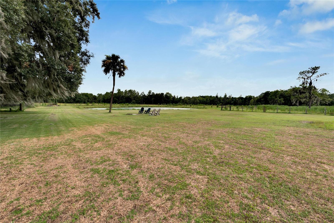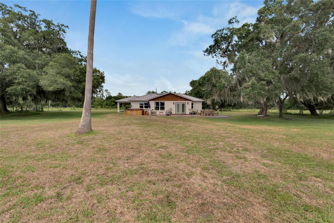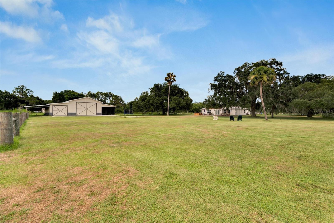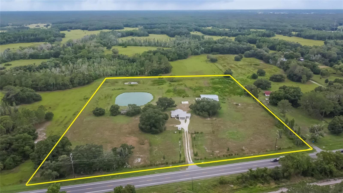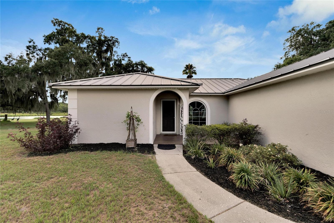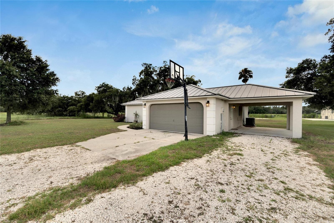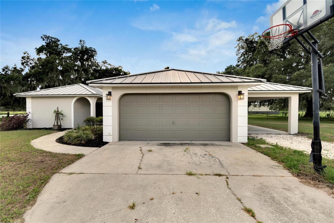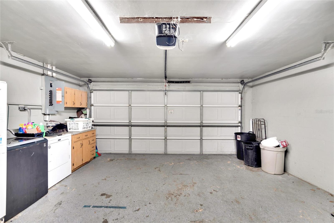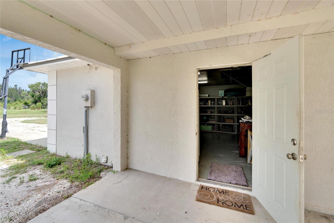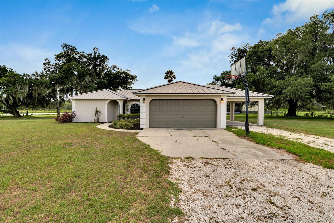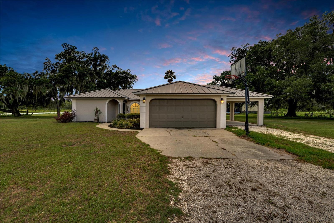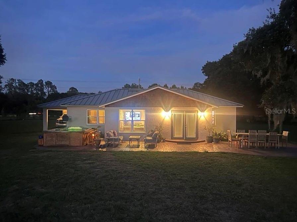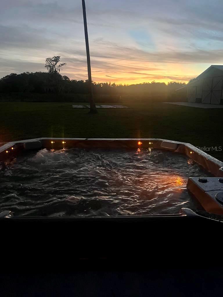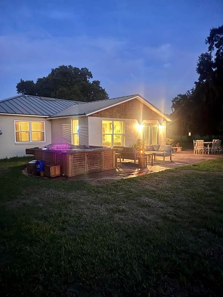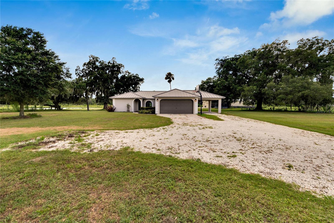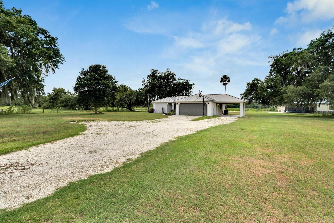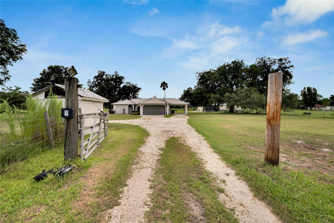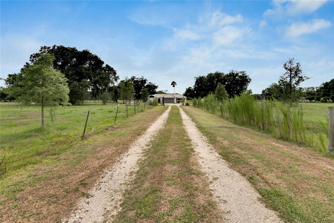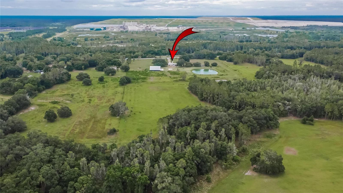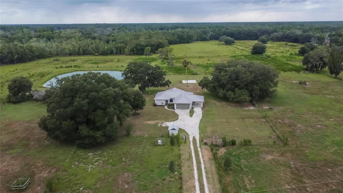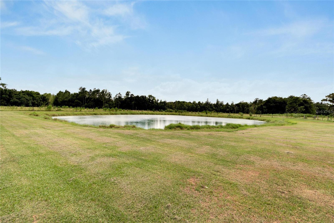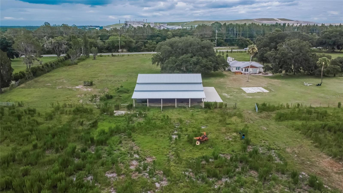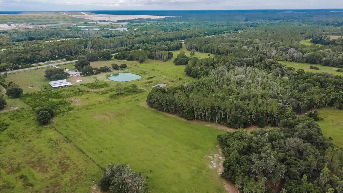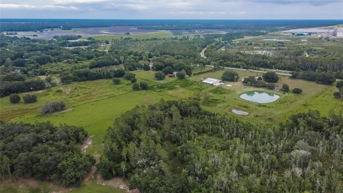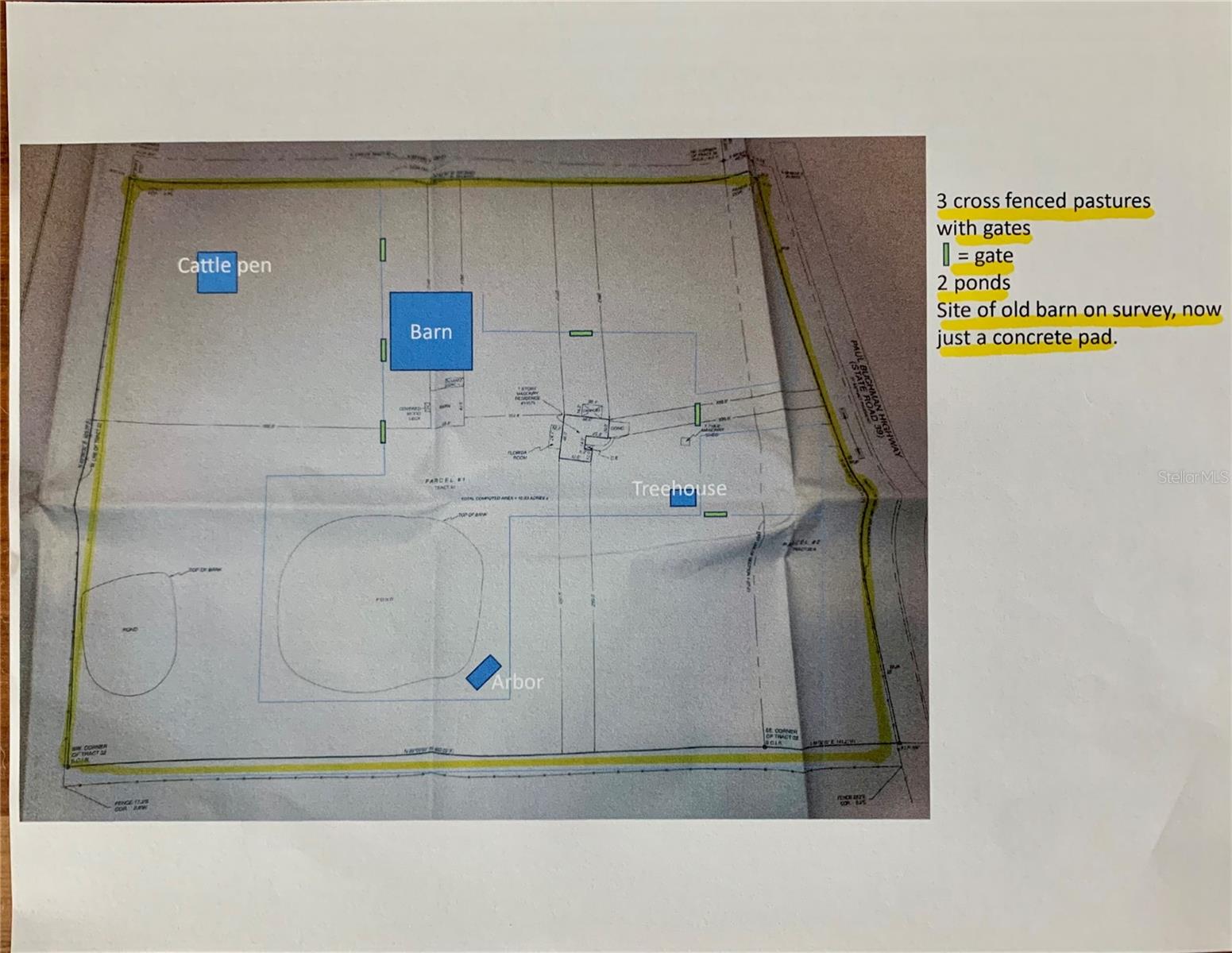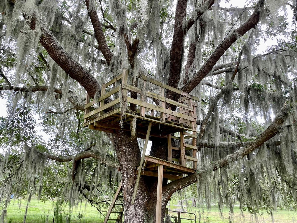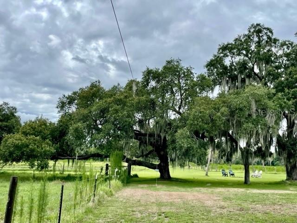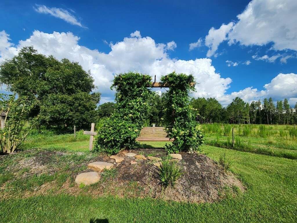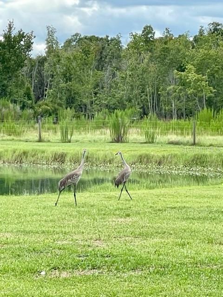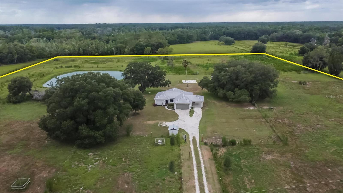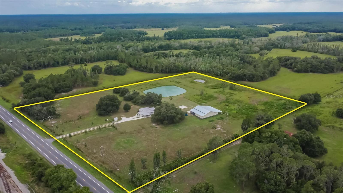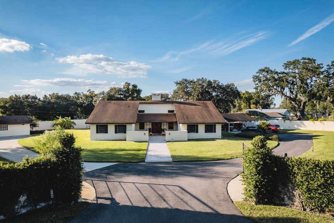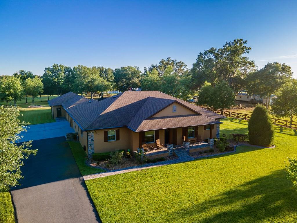10575 Paul Buchman Highway, PLANT CITY, FL 33565
Property Photos
Would you like to sell your home before you purchase this one?
Priced at Only: $1,075,000
For more Information Call:
Address: 10575 Paul Buchman Highway, PLANT CITY, FL 33565
Property Location and Similar Properties
- MLS#: T3535581 ( Residential )
- Street Address: 10575 Paul Buchman Highway
- Viewed: 29
- Price: $1,075,000
- Price sqft: $478
- Waterfront: No
- Year Built: 1993
- Bldg sqft: 2248
- Bedrooms: 3
- Total Baths: 2
- Full Baths: 2
- Garage / Parking Spaces: 3
- Days On Market: 93
- Additional Information
- Geolocation: 28.1658 / -82.1562
- County: HILLSBOROUGH
- City: PLANT CITY
- Zipcode: 33565
- Subdivision: Crystal Spgs Colony Farms S
- Elementary School: Knights
- Middle School: Marshall
- High School: Strawberry Crest
- Provided by: CHARLES RUTENBERG REALTY INC
- Contact: Victoria Bollea
- 727-538-9200
- DMCA Notice
-
DescriptionUnleash Your Dreams on This Sprawling 11 Acre Estate.This completely renovated 3 bed, 2 bath 2 car garage, one car carport home is just the beginning. Step inside to a modern oasis with gleaming stainless steel appliances, granite countertops, elegant backsplash, built in microwave, hood range and new fixtures throughout. Unwind under the glow of recessed lighting, ceiling fans in almost every room and newer "wood look" porcelain tile flooring continuing from room to room for a seamless feel. Spacious primary bedroom with walk in closet and completely renovated bathroom featuring dual sinks, stone countertop and new tile shower with glass door. Living and dining areas are spacious, giving you the flexibility of hosting large or small gatherings. But the true magic lies outside. Your expansive 60x64 barn boasts Perma columns for ultimate stability, RV hookup for ease, two electric panels, pre plumbed for the potential of an apartment or in law suite or extra living space. Entertain effortlessly on the stampcrete patio or escape to the charming, enclosed seating area attached to the barn, a perfect spot for morning coffee or an evening getaway. This meticulously maintained estate is move in ready, with additional updates including a new roof in 2020, energy efficient windows and doors, and a newer AC system, newer well and hot water heater. Need space for your passions? This property offers endless possibilities. Grow your own food, plant a garden or create a dream workshop. Over 11 fenced acres and 3 multiple cross fenced areas ready for livestock, horses, or simply enjoying the tranquility of nature with daily visits from deer and turkeys. Two spring fed ponds add a touch of serenity, filled with bass, blue gill, and catfish. A whimsical treehouse adds touch of magic with a zipline to spark the imagination. Over 6,000 acres of undeveloped land surround this property, all of this while remaining close to shopping, restaurants, and major highways for easy access to Tampa or Orlando's attractions Don't miss your chance to own this slice of paradise!
Payment Calculator
- Principal & Interest -
- Property Tax $
- Home Insurance $
- HOA Fees $
- Monthly -
Features
Building and Construction
- Covered Spaces: 0.00
- Exterior Features: Other
- Fencing: Wire
- Flooring: Laminate, Tile
- Living Area: 1640.00
- Other Structures: Barn(s), Finished RV Port, Other
- Roof: Metal
Land Information
- Lot Features: Cleared, Conservation Area, Greenbelt, In County, Oversized Lot, Pasture, Private, Zoned for Horses
School Information
- High School: Strawberry Crest High School
- Middle School: Marshall-HB
- School Elementary: Knights-HB
Garage and Parking
- Garage Spaces: 2.00
- Open Parking Spaces: 0.00
- Parking Features: Boat, Covered, Garage Door Opener
Eco-Communities
- Water Source: Well
Utilities
- Carport Spaces: 1.00
- Cooling: Central Air
- Heating: Central
- Pets Allowed: Yes
- Sewer: Septic Tank
- Utilities: BB/HS Internet Available, Electricity Connected, Sewer Connected, Water Connected
Finance and Tax Information
- Home Owners Association Fee: 0.00
- Insurance Expense: 0.00
- Net Operating Income: 0.00
- Other Expense: 0.00
- Tax Year: 2023
Other Features
- Appliances: Dishwasher, Disposal, Freezer, Range, Refrigerator
- Country: US
- Interior Features: Ceiling Fans(s), Open Floorplan, Solid Surface Counters, Walk-In Closet(s), Window Treatments
- Legal Description: CRYSTAL SPRINGS COLONY FARMS SEC 6 27 22 TRACT 25A AND TRACT 32 LESS RR R/W IN SEC 1-27-21 LESS COM AT NE COR OF SEC 1-27-21 AND RUN S 00 DEG 36 MIN W 1980 FT ALONG E LINE OF SEC 1 FOR POB RUN THENCE S 89 DEG 24 MIN E 40.29 FT TO WLY R/W LINE OF ST/RD-39 S 08 DEG 38 MIN E 20 FT ALONG WLY R/W LINE OF ST/RD-39 THENCE S 89 DEG 42 MIN W 700.29 FT TO W LINE OF TRACT 32 N 00 DEG 36 MIN E 31 FT TO NW COR OF TRACT 32 S 89 DEG 24 MIN E 660 FT TO POB
- Levels: One
- Area Major: 33565 - Plant City
- Occupant Type: Owner
- Parcel Number: U-06-27-22-38J-000000-0025A.0
- Possession: Close of Escrow
- Style: Contemporary, Traditional
- View: Park/Greenbelt, Trees/Woods, Water
- Views: 29
Similar Properties
Nearby Subdivisions
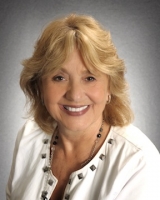
- Barbara Kleffel, REALTOR ®
- Southern Realty Ent. Inc.
- Office: 407.869.0033
- Mobile: 407.808.7117
- barb.sellsorlando@yahoo.com


