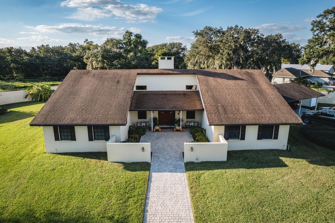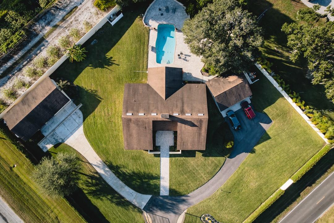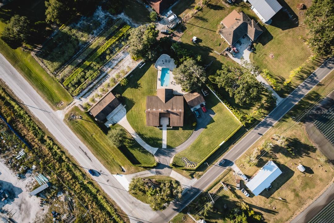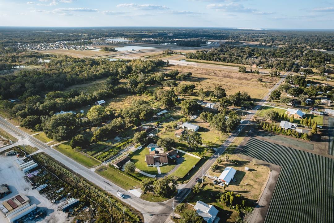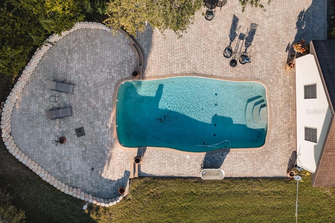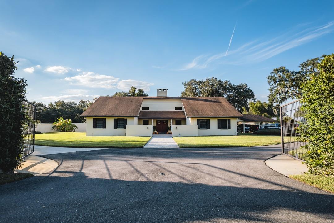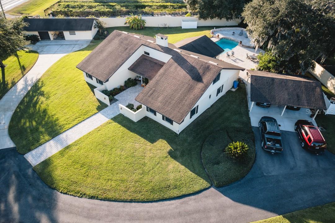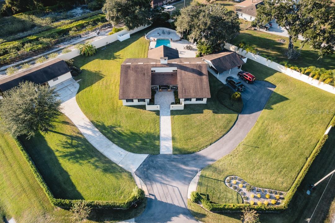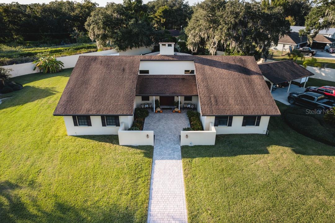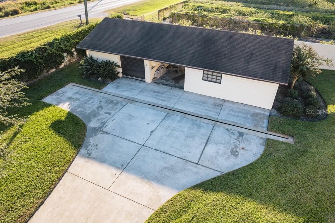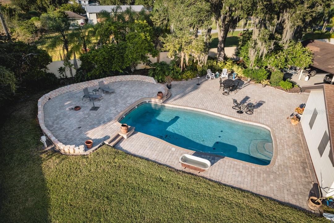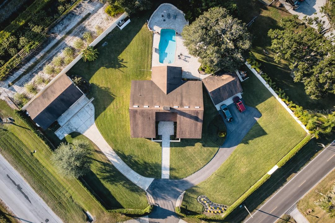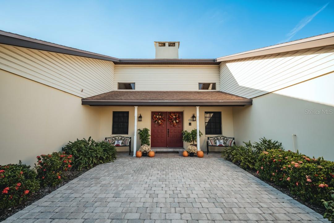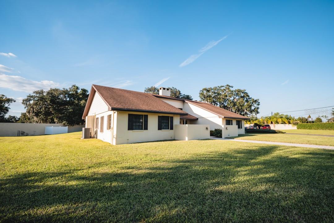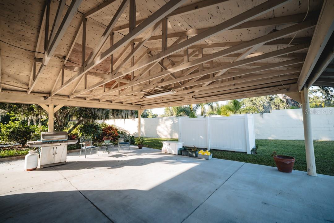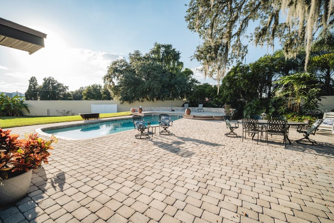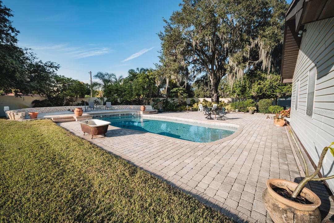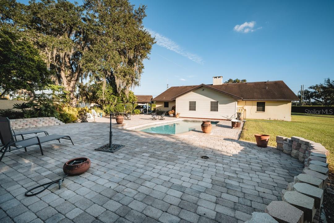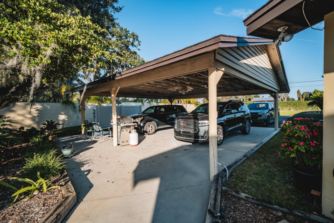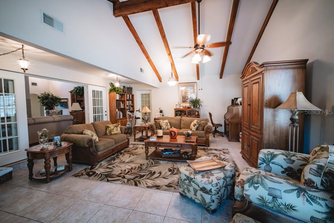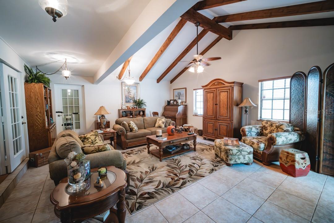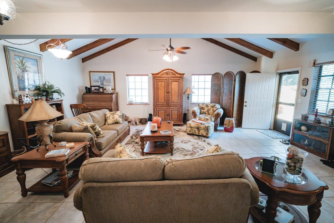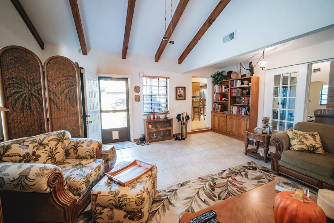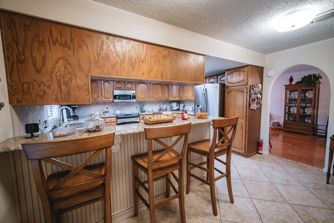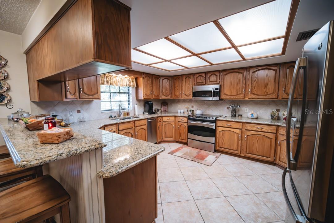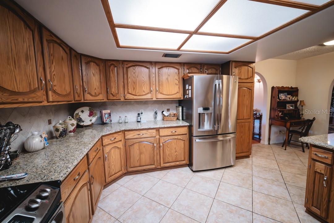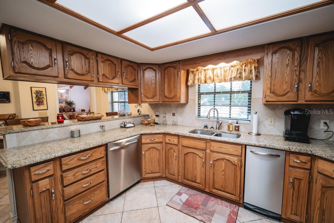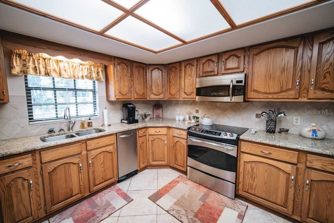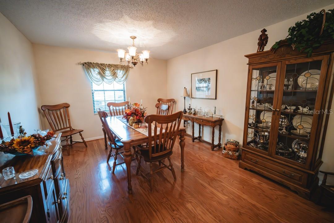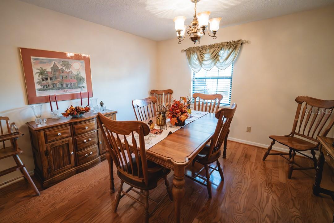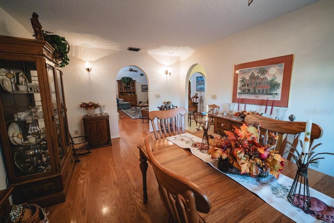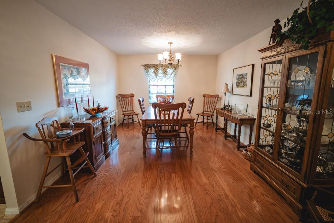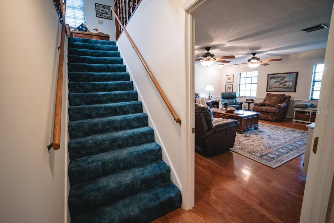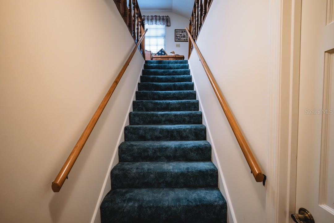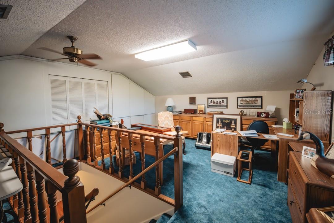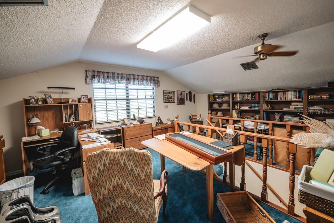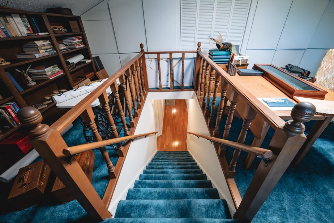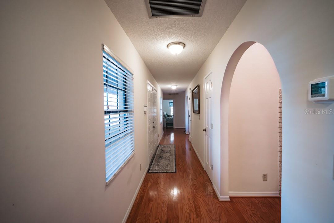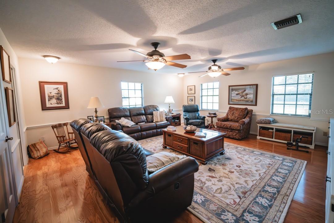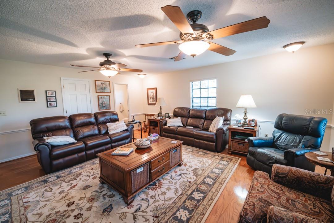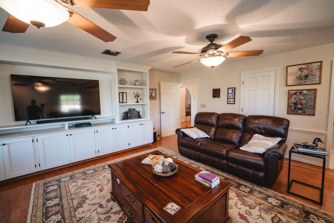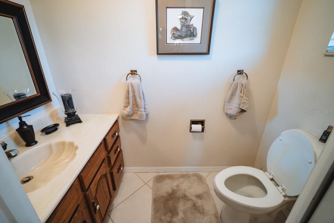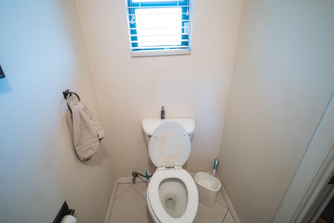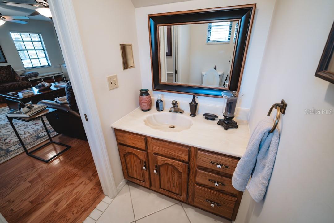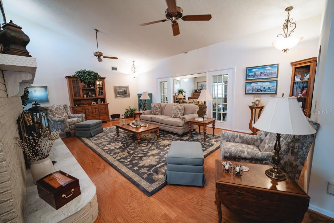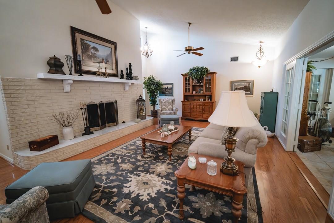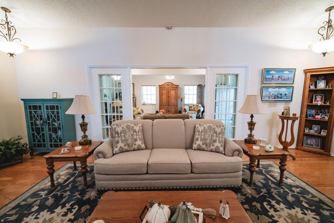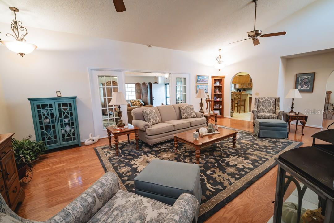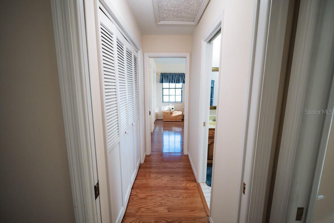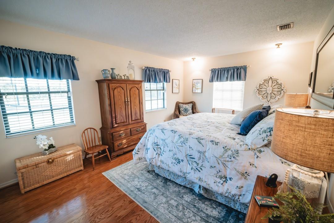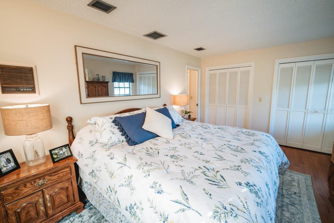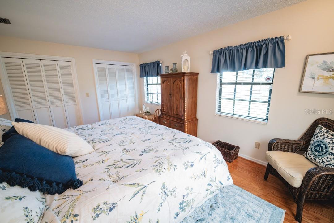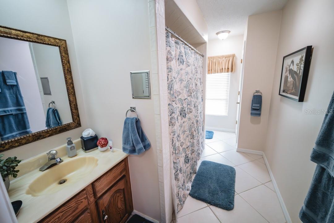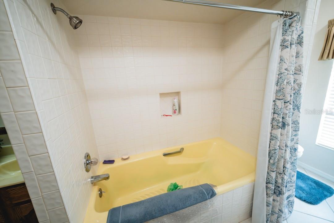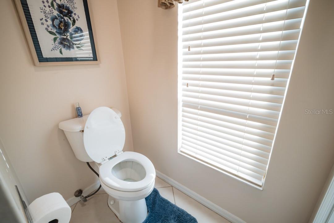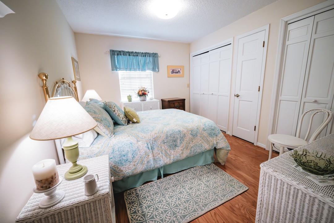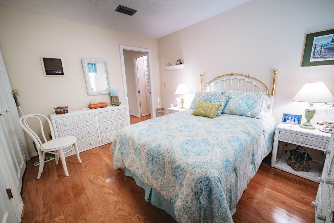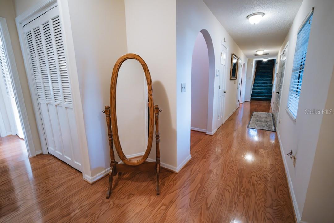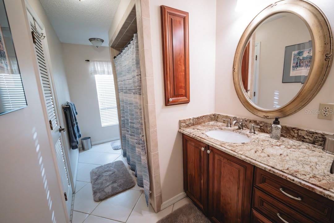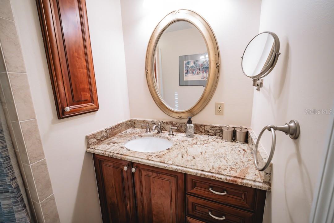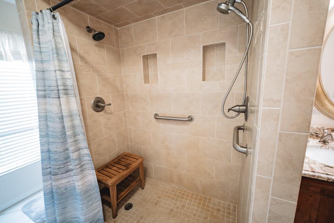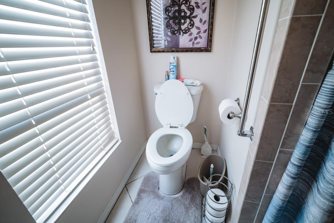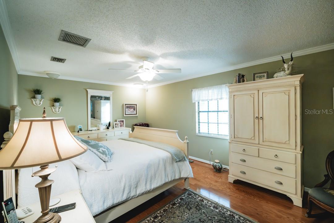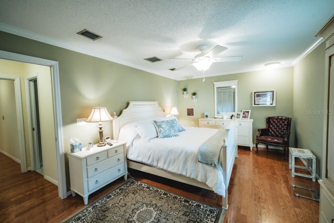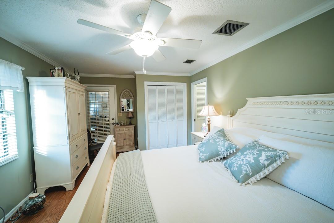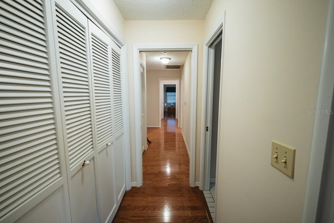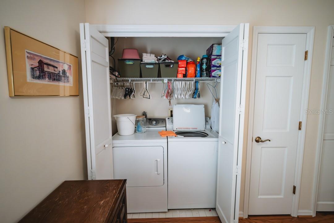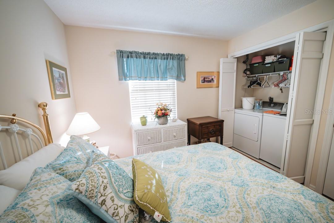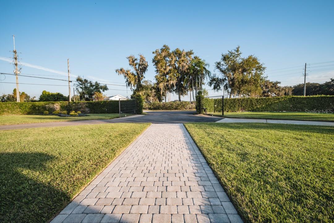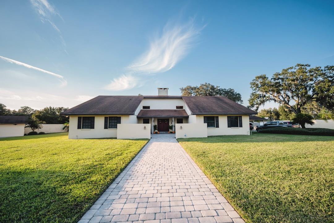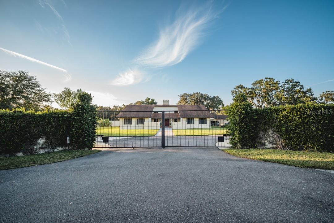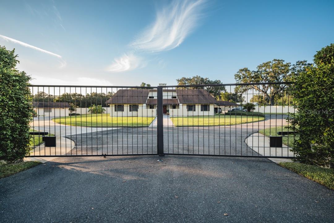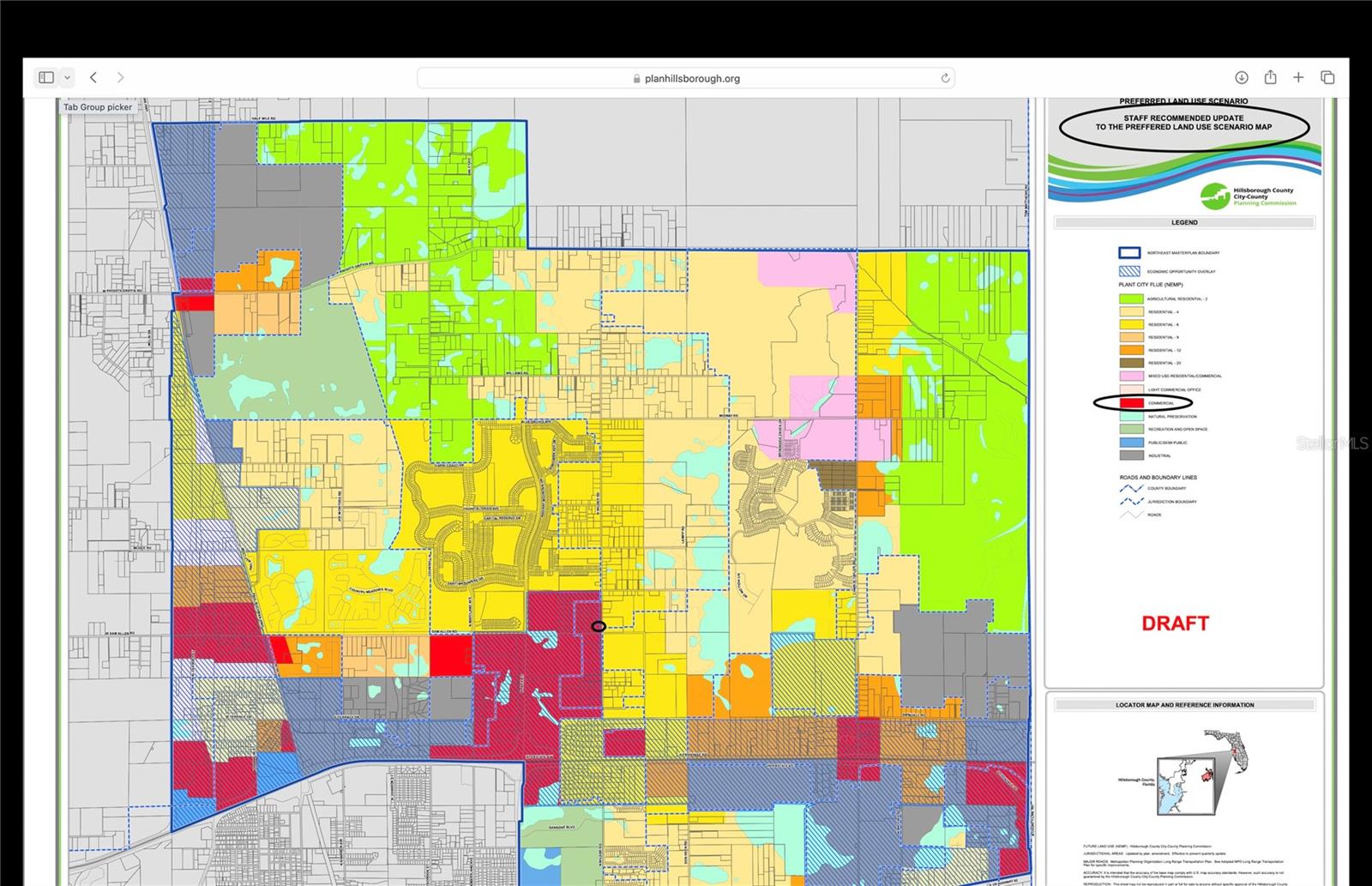2780 Sam Allen Road, PLANT CITY, FL 33565
Property Photos
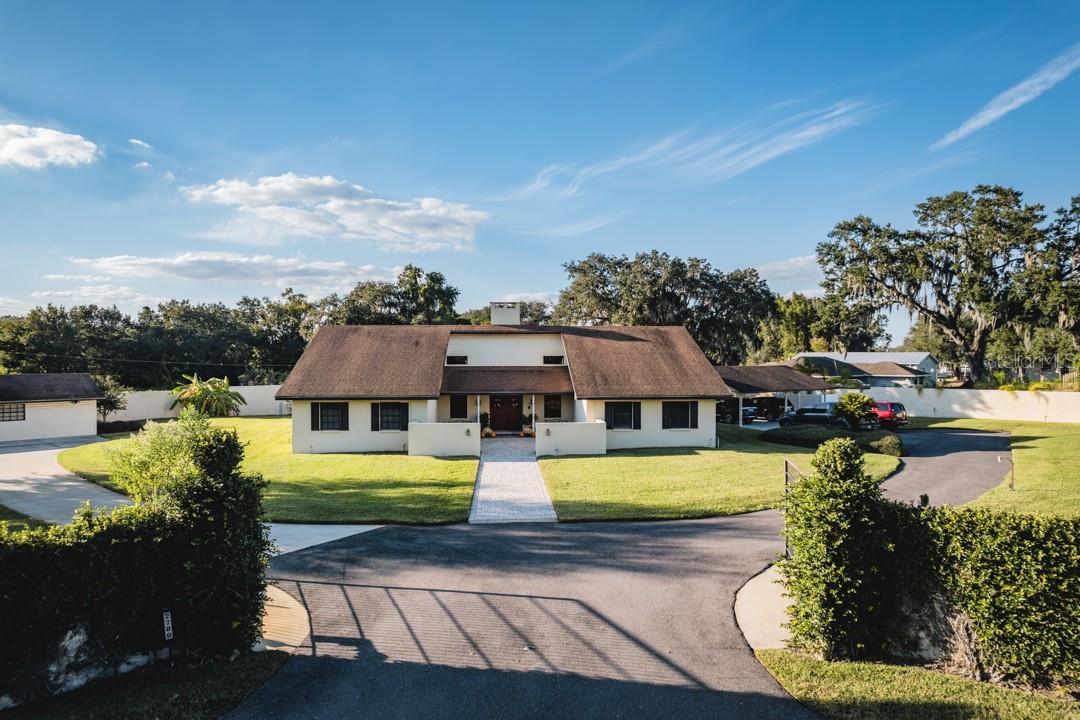
Would you like to sell your home before you purchase this one?
Priced at Only: $980,000
For more Information Call:
Address: 2780 Sam Allen Road, PLANT CITY, FL 33565
Property Location and Similar Properties
- MLS#: TB8303886 ( Residential )
- Street Address: 2780 Sam Allen Road
- Viewed: 6
- Price: $980,000
- Price sqft: $316
- Waterfront: No
- Year Built: 1982
- Bldg sqft: 3100
- Bedrooms: 5
- Total Baths: 3
- Full Baths: 2
- 1/2 Baths: 1
- Garage / Parking Spaces: 4
- Days On Market: 98
- Additional Information
- Geolocation: 28.0481 / -82.0974
- County: HILLSBOROUGH
- City: PLANT CITY
- Zipcode: 33565
- Subdivision: Unplatted
- Provided by: PINEYWOODS REALTY LLC
- Contact: Sanjay Amin
- 813-225-1890

- DMCA Notice
-
DescriptionThis 3100 sq ft custom built home is located across the street from the new Plant City Hospital. In May 2025 Plant City will adopt a new future land use for this property of commercial. This home can easily be converted to a law office, dental office, eye doctor, insurance agent business or even retail use. The property is ideally located on the corner of E Sam Allen and Wilder Rd. High growth location conveniently located off I 4. The property is surrounded by a masonry wall around the property and the property is accessible through a gate. This property location has tremendous investment potential.
Payment Calculator
- Principal & Interest -
- Property Tax $
- Home Insurance $
- HOA Fees $
- Monthly -
Features
Building and Construction
- Covered Spaces: 0.00
- Exterior Features: Irrigation System, Lighting
- Fencing: Masonry
- Flooring: Wood
- Living Area: 3100.00
- Other Structures: Shed(s), Storage, Workshop
- Roof: Built-Up
Property Information
- Property Condition: Completed
Land Information
- Lot Features: Cleared
Garage and Parking
- Garage Spaces: 2.00
- Parking Features: Driveway
Eco-Communities
- Pool Features: In Ground
- Water Source: Well
Utilities
- Carport Spaces: 2.00
- Cooling: Central Air
- Heating: Electric
- Sewer: Septic Tank
- Utilities: BB/HS Internet Available, Electricity Connected, Fiber Optics, Natural Gas Available, Phone Available
Finance and Tax Information
- Home Owners Association Fee: 0.00
- Net Operating Income: 0.00
- Tax Year: 2023
Other Features
- Appliances: Built-In Oven, Cooktop, Dishwasher, Disposal, Dryer, Electric Water Heater, Freezer
- Country: US
- Interior Features: Built-in Features, Cathedral Ceiling(s), Ceiling Fans(s), Central Vaccum
- Legal Description: S 265 FT OF E 248 FT OF SE 1/4 OF NW 1/4 LESS S 60 FT & LESS R/W FOR WILDER RD
- Levels: Multi/Split
- Area Major: 33565 - Plant City
- Occupant Type: Tenant
- Parcel Number: U-15-28-22-ZZZ-000004-71190.0
- Style: Ranch
- View: City
- Zoning Code: ASC-1
Nearby Subdivisions
9l9 A C Willis Subdivision
Cannen Oaks
Cypress Reserve Ph 1
Farm At Varrea
Hallman Estates
Hartline Acres
Martins Acres
N. Park Isle
North Park Isle
North Park Isle Ph 1a
North Park Isle Ph 1b 1c 1d
North Park Isle Phases 1b 1c A
Old Fashioned Acres
Park East
Teston Place
Unplatted
Varrea Ph 1
Zzzunplatted
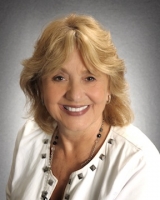
- Barbara Kleffel, REALTOR ®
- Southern Realty Ent. Inc.
- Office: 407.869.0033
- Mobile: 407.808.7117
- barb.sellsorlando@yahoo.com


