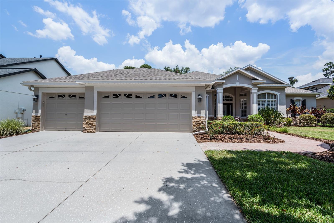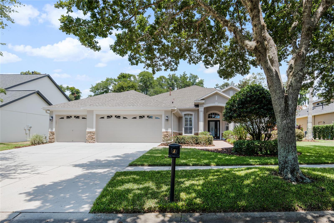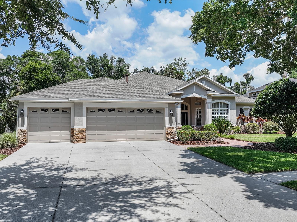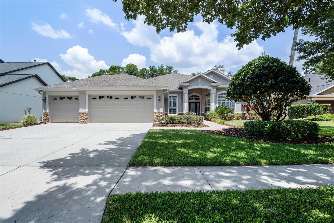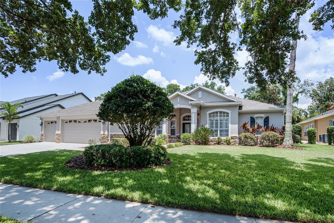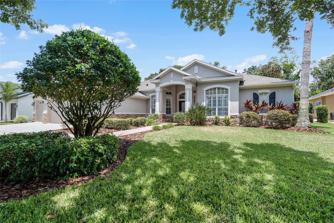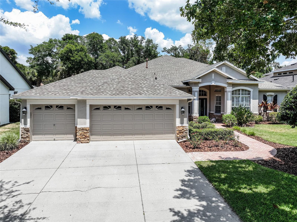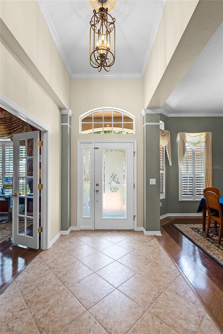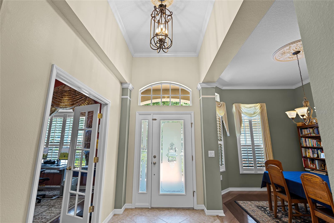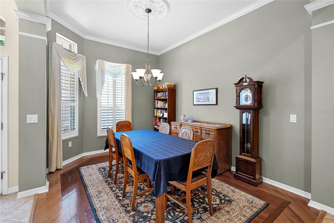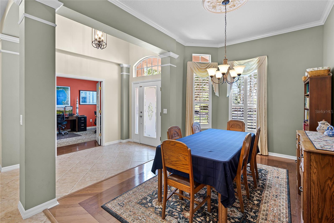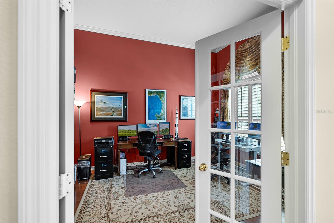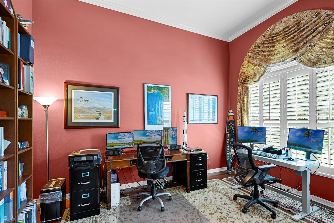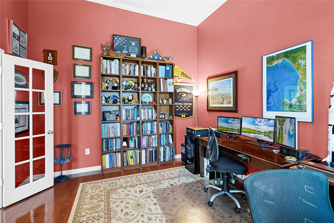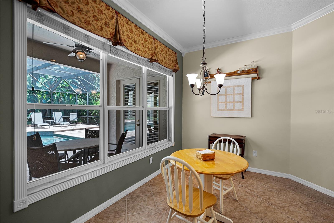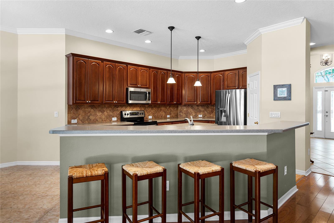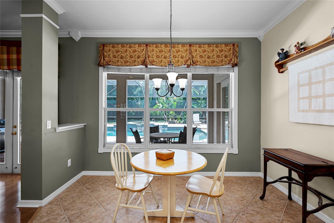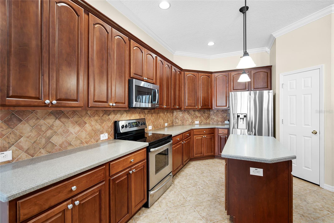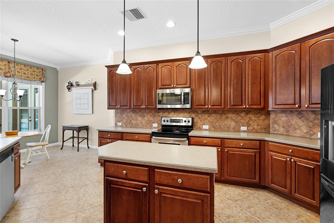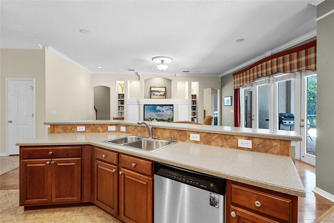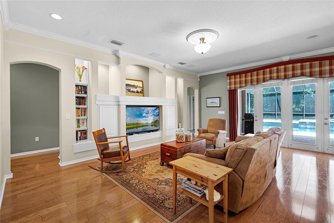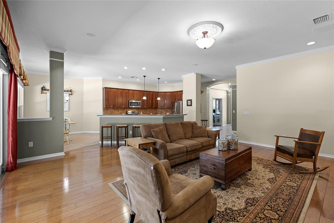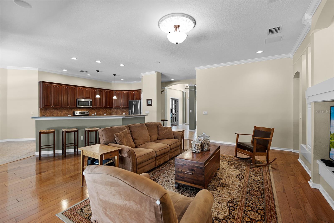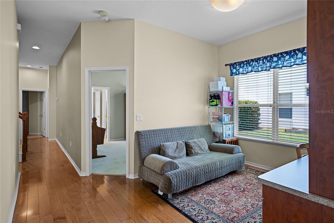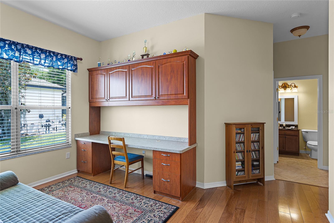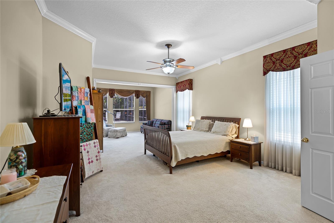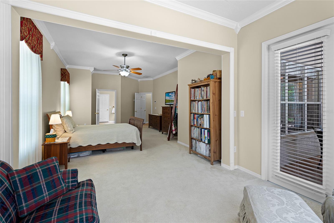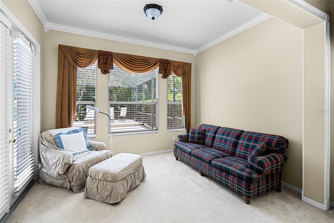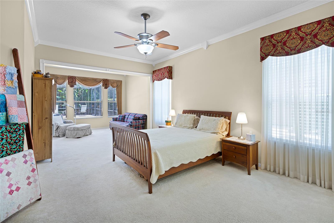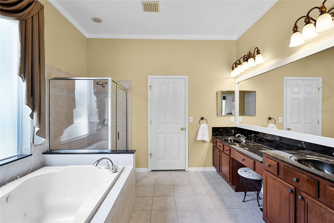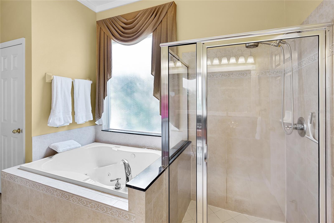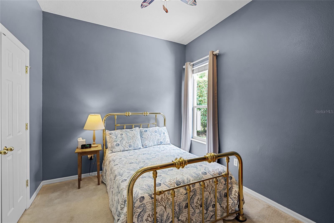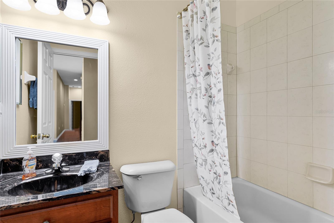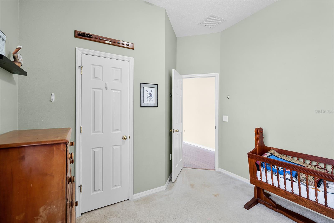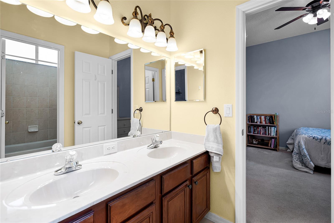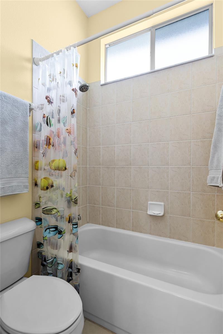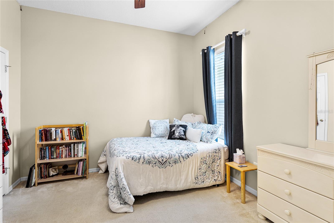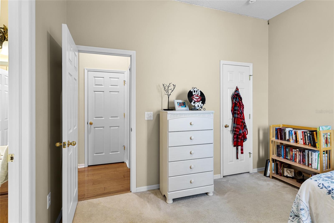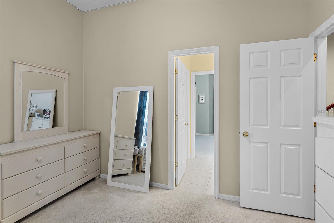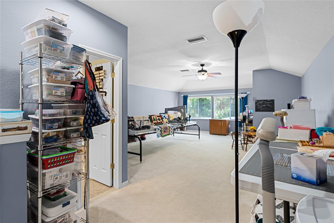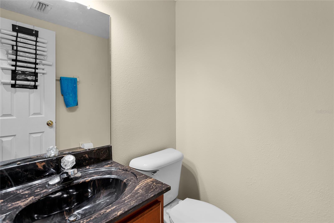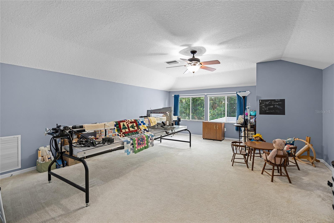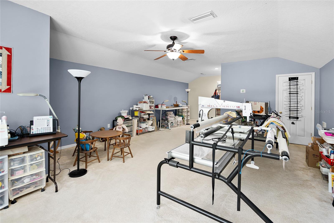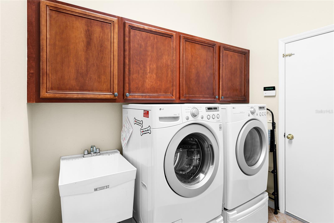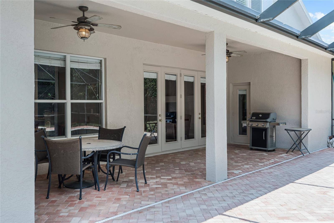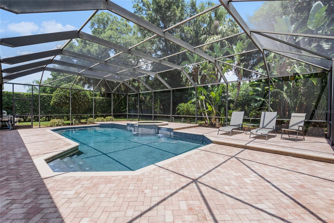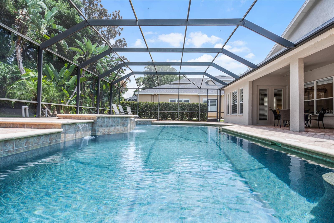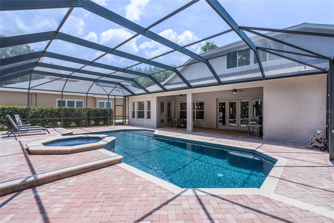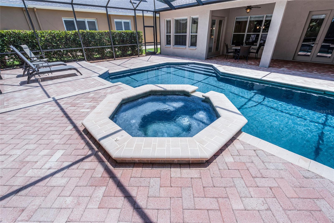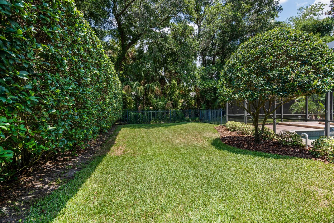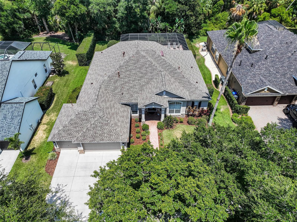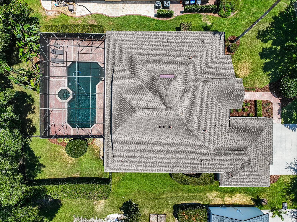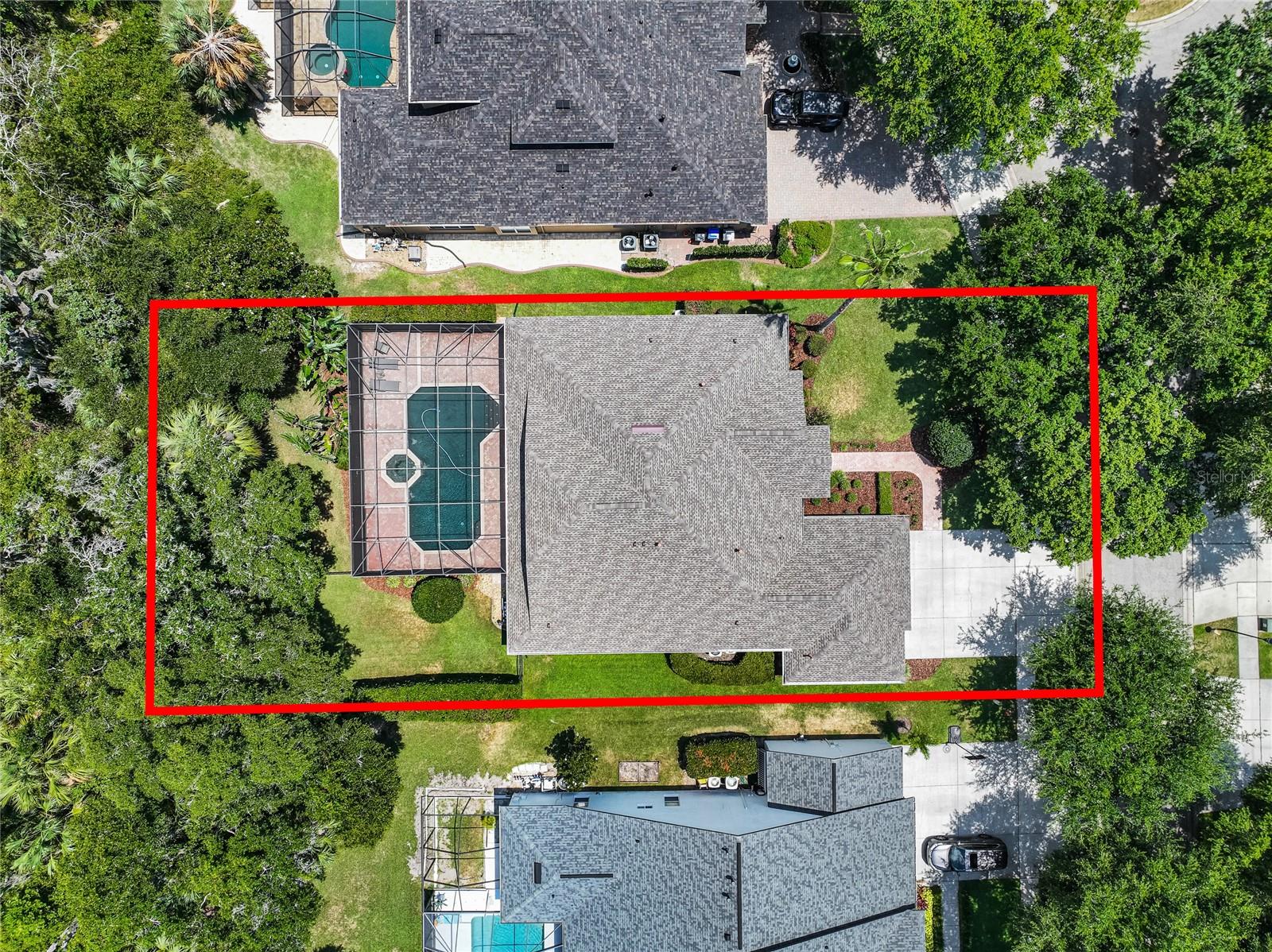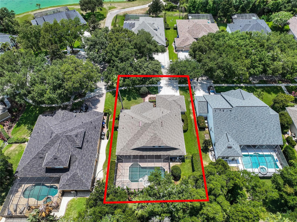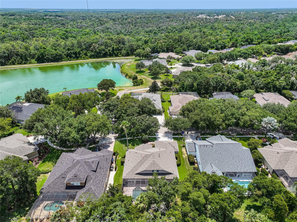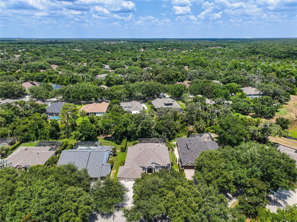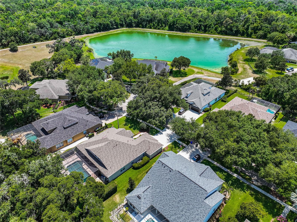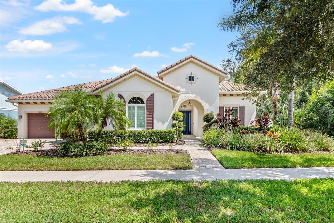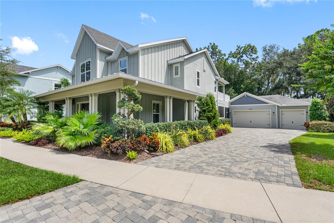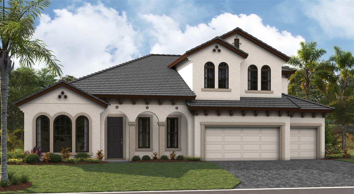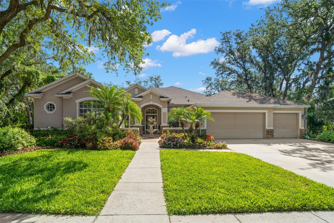6120 Kestrelpark Drive, LITHIA, FL 33547
Property Photos
Would you like to sell your home before you purchase this one?
Priced at Only: $849,900
For more Information Call:
Address: 6120 Kestrelpark Drive, LITHIA, FL 33547
Property Location and Similar Properties
- MLS#: T3531975 ( Residential )
- Street Address: 6120 Kestrelpark Drive
- Viewed: 18
- Price: $849,900
- Price sqft: $188
- Waterfront: No
- Year Built: 2003
- Bldg sqft: 4528
- Bedrooms: 4
- Total Baths: 4
- Full Baths: 3
- 1/2 Baths: 1
- Garage / Parking Spaces: 3
- Days On Market: 108
- Additional Information
- Geolocation: 27.8347 / -82.2335
- County: HILLSBOROUGH
- City: LITHIA
- Zipcode: 33547
- Subdivision: Fishhawk Ranch Ph 2 Parcels S
- Elementary School: Bevis HB
- Middle School: Randall HB
- High School: Newsome HB
- Provided by: COLDWELL BANKER REALTY
- Contact: Renee Revis
- 813-685-7755
- DMCA Notice
-
DescriptionStunning David Weekly home situated on a cul de sac behind the gates of Kestrel Ridge in Fishhawk Ranch, renowned for its top rated schools and resort style living. Enter through the foyer with diagonally laid tile, flanked by a dining room and office, both featuring hickory wood flooring and plantation shutters that allow ample natural light. The split floor plan ensures privacy, with the master suite offering an extended sitting area that overlooks the serene pool/spa and natural surroundings. The master bath includes a jetted garden tub, separate shower, cultured marble vanity with dual sinks, and a large walk in closet. The kitchen and family room combination serves as the heart of the home, featuring a built in entertainment center with surround sound, 42" maple cabinets, crown molding, and Corian countertops. French doors off the family room lead to a pavered, screened lanai, where a luxurious pool/spa with a pebble tec finish awaits. Enjoy the Hayward color logic pool light with 35 ambiance settings, perfect for evening relaxation or entertaining guests. The lanai overlooks a wooded backyard, ensuring privacy with no backyard neighbors and providing a tranquil retreat into nature. A portion of of the back yard is fenced off with wrought iron fencing to accommodate your pets or small children. Upstairs, a spacious bonus room with a wooded view and a half bath provides additional living space. Among the other bedrooms, this is an "imagination space", perfect for projects or hobbies. Fishhawk Ranch is an active community offering a wide range of amenities, including a sports complex, pools, playgrounds, skate park, basketball, tennis, pickleball, walking trails, bike lanes, and gyms. Enjoy community events such as food truck gatherings, movie nights, and 5K races. A bus runs from the sports complex to MacDill AFB with return trips every morning and afternoon, enhancing convenience for military families. Experience the best of Fishhawk Ranch, where miles of walking trails and an abundance of activities ensure a vibrant and engaging lifestyle.
Payment Calculator
- Principal & Interest -
- Property Tax $
- Home Insurance $
- HOA Fees $
- Monthly -
Features
Building and Construction
- Covered Spaces: 0.00
- Exterior Features: Irrigation System, Sidewalk
- Flooring: Carpet, Ceramic Tile, Wood
- Living Area: 3591.00
- Roof: Shingle
Land Information
- Lot Features: Conservation Area, Cul-De-Sac, Sidewalk, Private
School Information
- High School: Newsome-HB
- Middle School: Randall-HB
- School Elementary: Bevis-HB
Garage and Parking
- Garage Spaces: 3.00
- Open Parking Spaces: 0.00
- Parking Features: Garage Door Opener
Eco-Communities
- Pool Features: Child Safety Fence, Heated, Indoor, Pool Sweep, Salt Water, Screen Enclosure, Vinyl
- Water Source: Public
Utilities
- Carport Spaces: 0.00
- Cooling: Central Air
- Heating: Central
- Pets Allowed: Yes
- Sewer: Public Sewer
- Utilities: BB/HS Internet Available, Cable Available, Electricity Connected, Public, Sprinkler Recycled, Street Lights
Amenities
- Association Amenities: Fitness Center, Gated, Park, Playground, Tennis Court(s)
Finance and Tax Information
- Home Owners Association Fee Includes: Escrow Reserves Fund, Private Road
- Home Owners Association Fee: 987.00
- Insurance Expense: 0.00
- Net Operating Income: 0.00
- Other Expense: 0.00
- Tax Year: 2023
Other Features
- Appliances: Dishwasher, Disposal, Gas Water Heater, Microwave, Range
- Association Name: Fishhawk
- Association Phone: 813-578-8884
- Country: US
- Furnished: Unfurnished
- Interior Features: Built-in Features, Cathedral Ceiling(s), Ceiling Fans(s), Crown Molding, Eat-in Kitchen, High Ceilings, Kitchen/Family Room Combo, Open Floorplan, Solid Surface Counters, Solid Wood Cabinets, Split Bedroom, Vaulted Ceiling(s), Walk-In Closet(s), Window Treatments
- Legal Description: FISHHAWK RANCH PHASE 2 PARCELS S T AND U LOT 39 BLOCK 38
- Levels: One
- Area Major: 33547 - Lithia
- Occupant Type: Owner
- Parcel Number: U-32-30-21-5VR-000038-00039.0
- Style: Traditional
- View: Trees/Woods
- Views: 18
- Zoning Code: PD-MU
Similar Properties
Nearby Subdivisions
B D Hawkstone Ph 2
B And D Hawkstone Phase I
Bledsoe Acres
Channing Park
Channing Park 50foot Single F
Creek Ridge
Creek Ridge Preserve
Enclave At Channing Park
Encore At Fishhawk Ranch
Fiishhawk Ranch West Ph 2a
Fiishhawk Ranch West Ph 2a/
Fish Hawk Trails
Fish Hawk Trails Un 1 2
Fish Hawk Trails Unit 6
Fishhawk Ranch
Fishhawk Ranch Ph 02
Fishhawk Ranch Ph 1
Fishhawk Ranch Ph 1 Units 1
Fishhawk Ranch Ph 2
Fishhawk Ranch Ph 2 Parcel Ii
Fishhawk Ranch Ph 2 Parcels S
Fishhawk Ranch Ph 2 Prcl
Fishhawk Ranch Ph 2 Tr 1
Fishhawk Ranch Towncenter Ph 2
Fishhawk Ranch Towncenter Phas
Fishhawk Ranch West
Fishhawk Ranch West Ph 1b/1c
Fishhawk Ranch West Ph 1b1c
Fishhawk Ranch West Ph 2a
Fishhawk Ranch West Ph 2a/
Fishhawk Ranch West Ph 3a
Fishhawk Ranch West Ph 5
Fishhawk Ranch West Phase 3a
Hammock Oaks Reserve
Hawk Creek Reserve
Hawkstone
Hawkstone Hinton
Hinton Hawkstone
Hinton Hawkstone Phs 1a2
Lithia Estates
Preserve At Fishhawk Ranch Pah
Preserve At Fishhawk Ranch Pha
Starling At Fishhawk
Starling At Fishhawk Ph 1c
Starling At Fishhawk Ph 1c/
Starling At Fishhawk Ph 2b2
Starling At Fishhawk Ph Ia
Temple Pines
Unplatted
West Platted Sub
Zzzz

- Barbara Kleffel, REALTOR ®
- Southern Realty Ent. Inc.
- Office: 407.869.0033
- Mobile: 407.808.7117
- barb.sellsorlando@yahoo.com


