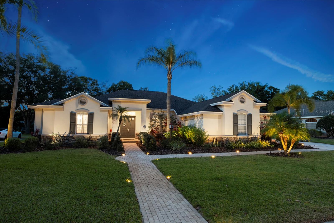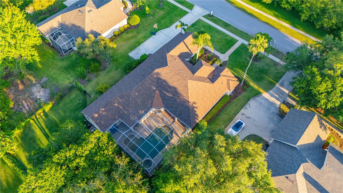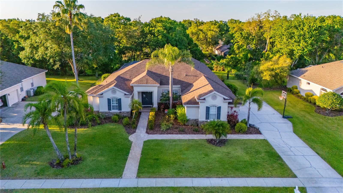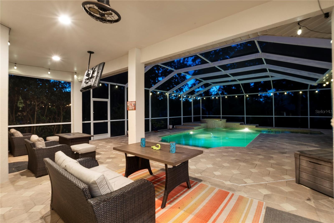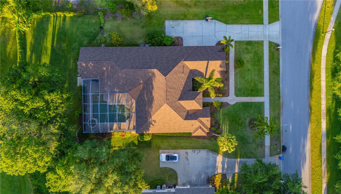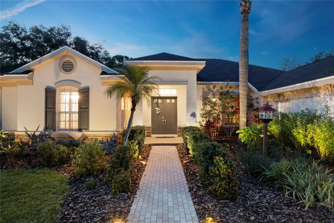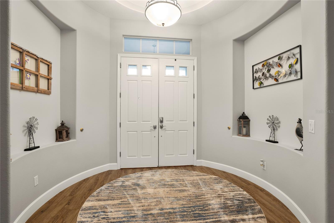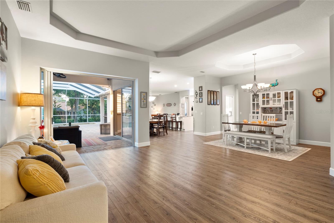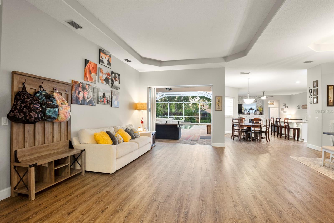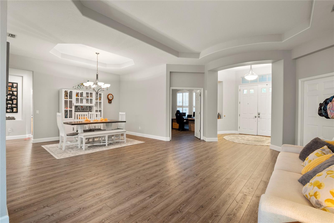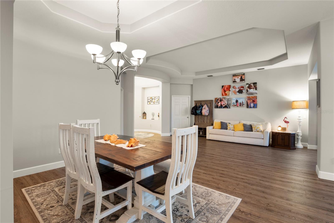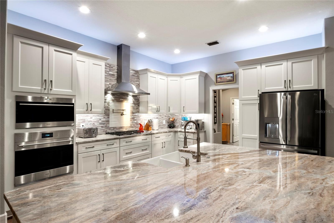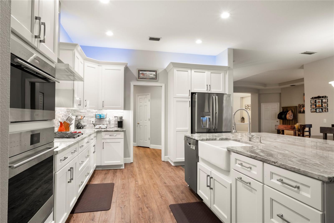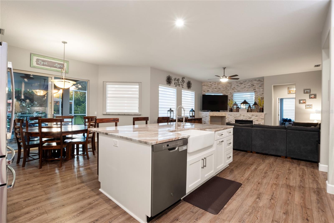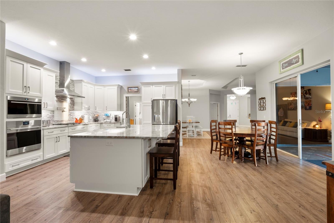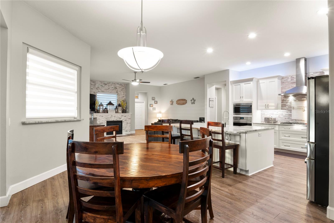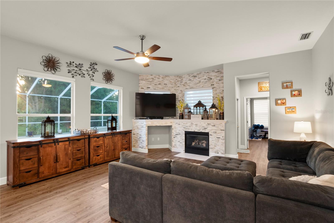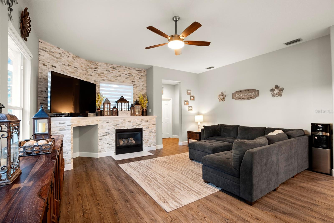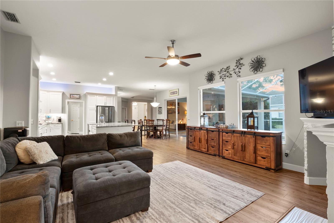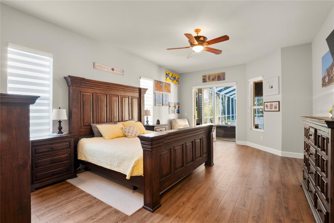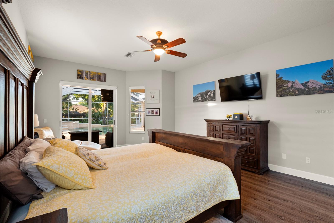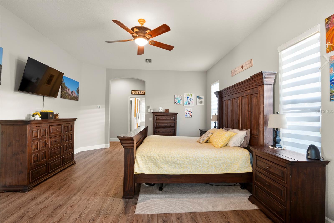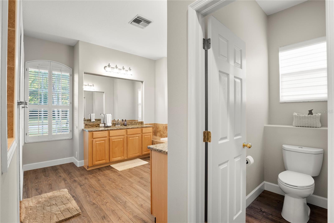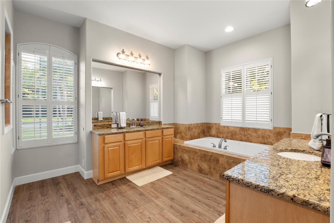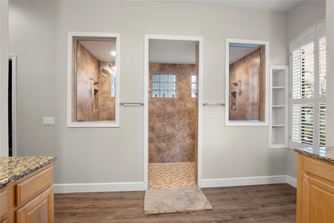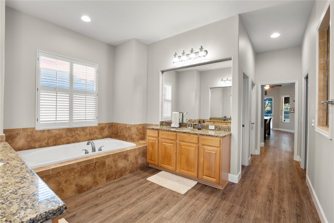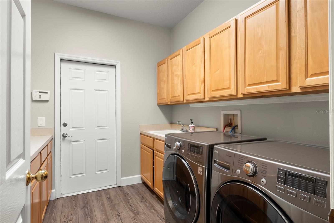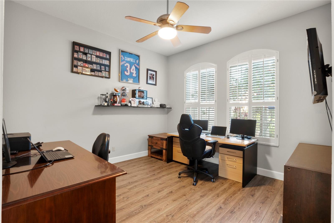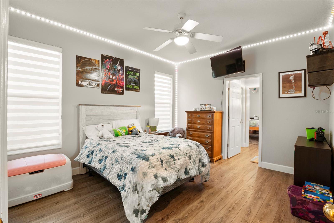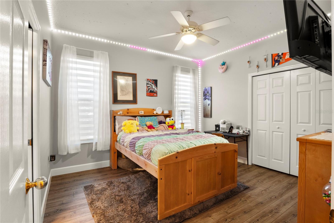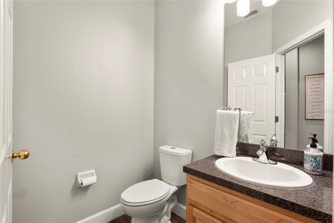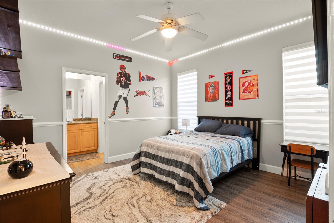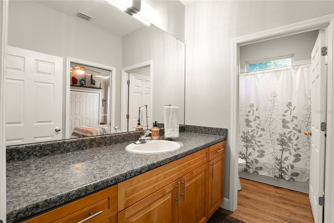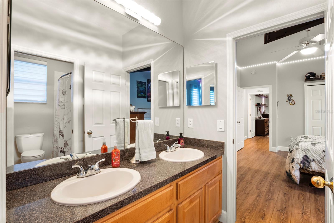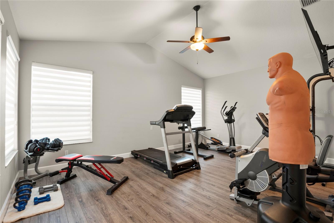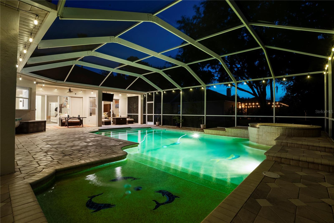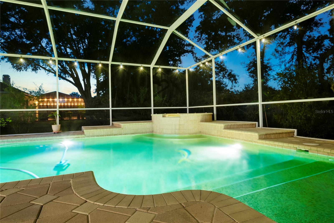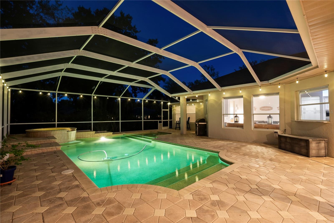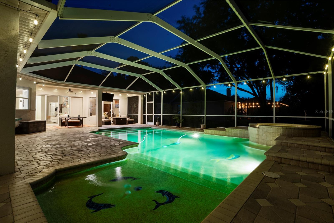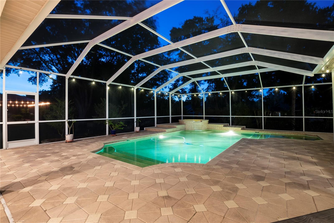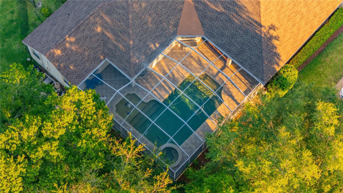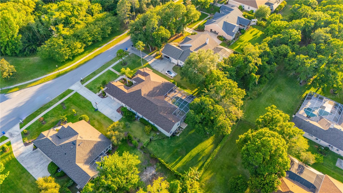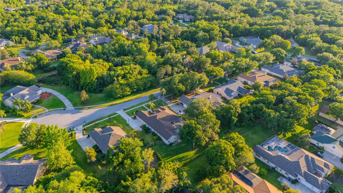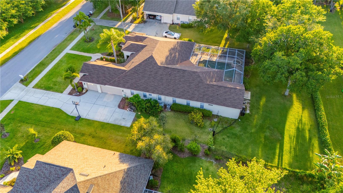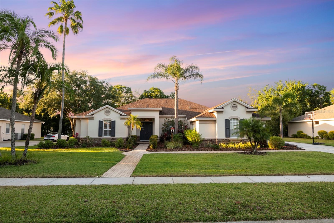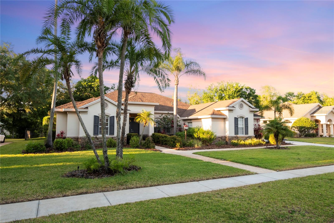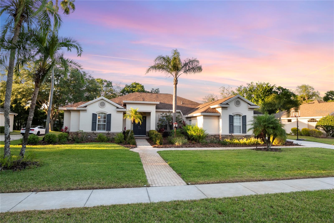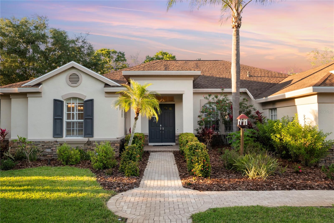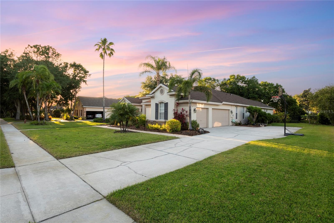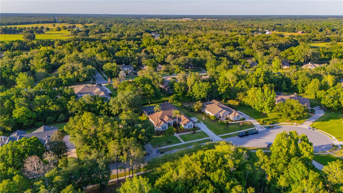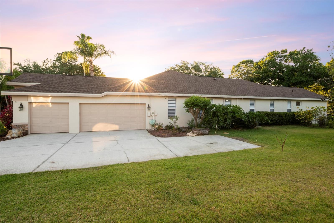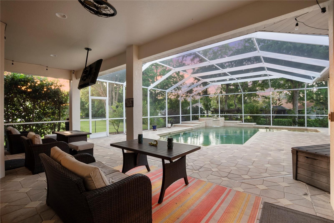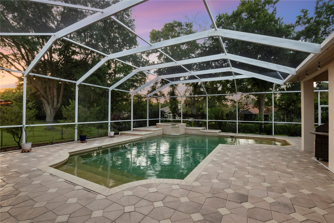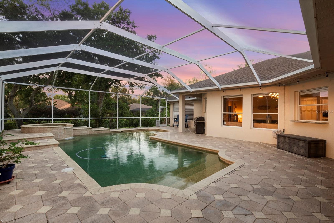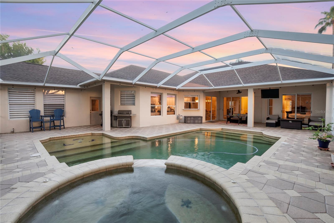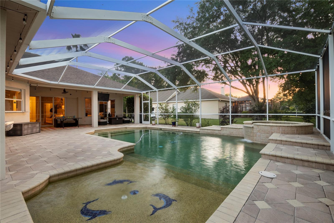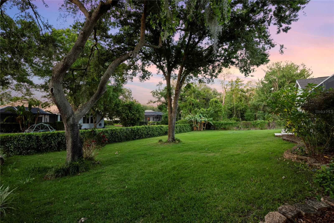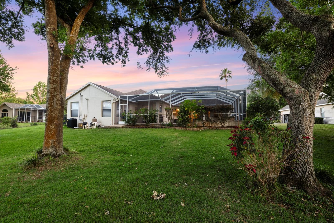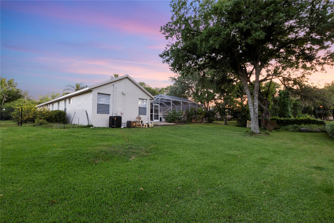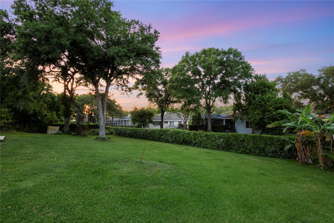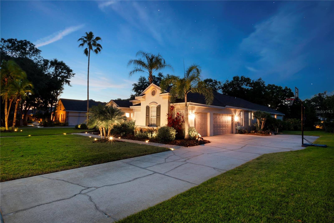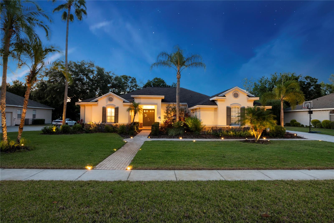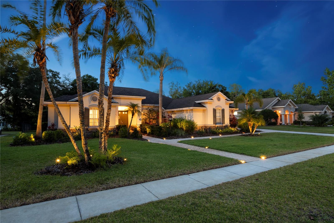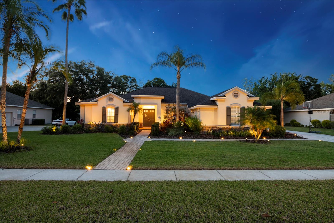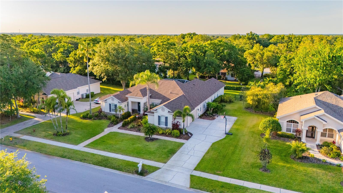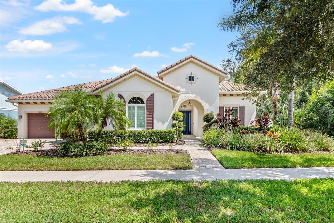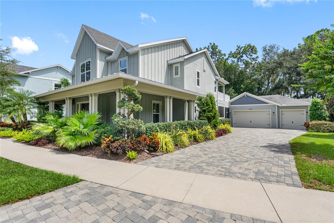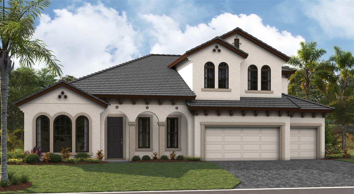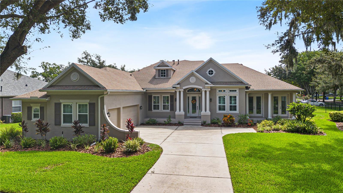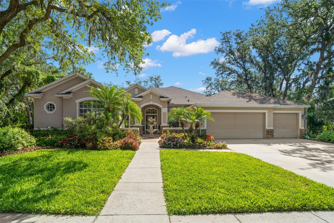6020 Kestrel Point Avenue, LITHIA, FL 33547
Property Photos
Would you like to sell your home before you purchase this one?
Priced at Only: $950,000
For more Information Call:
Address: 6020 Kestrel Point Avenue, LITHIA, FL 33547
Property Location and Similar Properties
- MLS#: T3519597 ( Residential )
- Street Address: 6020 Kestrel Point Avenue
- Viewed: 28
- Price: $950,000
- Price sqft: $204
- Waterfront: No
- Year Built: 1999
- Bldg sqft: 4658
- Bedrooms: 4
- Total Baths: 4
- Full Baths: 3
- 1/2 Baths: 1
- Garage / Parking Spaces: 3
- Days On Market: 158
- Additional Information
- Geolocation: 27.8613 / -82.1878
- County: HILLSBOROUGH
- City: LITHIA
- Zipcode: 33547
- Subdivision: Fish Hawk Trails
- Elementary School: Lithia Springs HB
- Middle School: Randall HB
- High School: Newsome HB
- Provided by: SIGNATURE REALTY ASSOCIATES
- Contact: George Shea
- 813-689-3115
- DMCA Notice
-
DescriptionHello gorgeous! Custom home located in 24 hour gated fish hawk trails! Remodeled and dressed to impress! Lushly landscaped, sitting pretty in a cul de sac facing unspoiled natural conservation. This sprawling one story home boasts just under 3600sqft with 4 bedrooms, 3 baths, home office, bonus room and a 3 car garage, swimming pool with spa, brick pavers, fenced yard, and handsome entry welcoming you home! Step inside to a picturesque backdrop as you enter the circular foyer with 11' ceiling and art niches provide! This home has front views of conservation and is a heavily treed & beautifully landscaped lot. 4 br's + 3. 5 baths + study + 14x20 media room + side entry 3 car garage, swimming pool with spa, brick pavers & double doors lend a warm welcome enter & your breath will be taken away by the wonderfully unique & classical touch that the circular foyer with it's 11' ceiling and dual art niches provide! As you explore, you will discover volume ceiling heights throughout the main living areas & master bedroom wing are 10'; cathedral ceiling in bonus; 9'4" in alternate bedrooms. Double french doors lead into the spacious & bright 12x13 study accented arch windows. On the entire left side of the home is the master bedroom and en suite bathroom, sliding glass doors lead out the lanai, his and her closets, a pocket door leads into the bathroom that has a oversized walk in shower with dual shower heads, also in the bathroom are maple cabinet vanities with granite counter tops, garden tub and windows accented with gorgeous window treatments. You will find a gourmet kitchen at the hub of this majestic home. The kitchen from the pages of a magazine with new cabinetry, gas appliances, pot filler over the cooktop, stunning countertops, an expensive center island, wolf appliances include range, microwave/convection oven, wolf cooktop. Stone accents grace the family room built in entertainment center with large tv niche and gas fireplace, sliding glass doors out to lanai to pocket away. Spacious utility room with both walls lined with cabinets, laundry tub. New storage cabinets between secondary bedrooms. The fourth bedroom has an ensuite bathroom. The media/ bonus room is located in the far back right corner of the home with a vaulted ceiling. The must see backyard is its own oasis. Lots of space for entertaining or take a dip in the sparkling pool with spill over spa. Ps irrigation system has its own well. Recent renovations include: roof, a/c and ducts, sprinkler well, paint, and more. This home is magnificent! Fish hawk trails community offers 24 hour guarded access features top rated schools in hillsborough county, miles of serene trails, playground, soccer, baseball, tennis, and parks. Enjoy living in this quiet neighborhood featuring larger homes and larger home sites... Just a short drive to gulf beaches, airports, schools, shopping, golf courses, a variety of restaurants, macdill afb, tampa, the magic of orlando and so much more! Call today and schedule your appointment to see this spectacular home.
Payment Calculator
- Principal & Interest -
- Property Tax $
- Home Insurance $
- HOA Fees $
- Monthly -
Features
Building and Construction
- Builder Name: Sabal Homes
- Covered Spaces: 0.00
- Exterior Features: Irrigation System, Sliding Doors
- Fencing: Chain Link
- Flooring: Luxury Vinyl
- Living Area: 3600.00
- Roof: Shingle
Land Information
- Lot Features: Cleared, Conservation Area, Cul-De-Sac, In County, Level, Oversized Lot, Sidewalk, Paved, Private
School Information
- High School: Newsome-HB
- Middle School: Randall-HB
- School Elementary: Lithia Springs-HB
Garage and Parking
- Garage Spaces: 3.00
- Open Parking Spaces: 0.00
- Parking Features: Driveway, Garage Door Opener, Garage Faces Side
Eco-Communities
- Pool Features: Gunite, Heated, In Ground, Lighting, Outside Bath Access, Pool Sweep, Screen Enclosure
- Water Source: Public
Utilities
- Carport Spaces: 0.00
- Cooling: Central Air
- Heating: Central
- Pets Allowed: Cats OK, Dogs OK, Yes
- Sewer: Public Sewer
- Utilities: BB/HS Internet Available, Cable Available, Electricity Connected, Fiber Optics, Natural Gas Connected, Phone Available, Public, Sewer Connected, Sprinkler Well, Street Lights, Underground Utilities, Water Connected
Amenities
- Association Amenities: Basketball Court, Gated, Park, Playground, Security, Tennis Court(s)
Finance and Tax Information
- Home Owners Association Fee Includes: Recreational Facilities, Security
- Home Owners Association Fee: 575.00
- Insurance Expense: 0.00
- Net Operating Income: 0.00
- Other Expense: 0.00
- Tax Year: 2023
Other Features
- Appliances: Dishwasher, Disposal, Gas Water Heater, Microwave, Range, Refrigerator
- Association Name: Fish Hawk Trails HOA / Leland Management
- Association Phone: 813-790-5506
- Country: US
- Interior Features: Attic Ventilator, Built-in Features, Ceiling Fans(s), Crown Molding, Eat-in Kitchen, High Ceilings, Kitchen/Family Room Combo, Open Floorplan, Primary Bedroom Main Floor, Solid Surface Counters, Split Bedroom, Stone Counters, Thermostat, Tray Ceiling(s), Vaulted Ceiling(s), Walk-In Closet(s), Window Treatments
- Legal Description: FISH HAWK TRAILS UNIT 3 LOT 13 BLOCK 8
- Levels: One
- Area Major: 33547 - Lithia
- Occupant Type: Owner
- Parcel Number: U-22-30-21-37I-000008-00013.0
- Style: Florida, Ranch, Traditional
- View: Pool, Trees/Woods
- Views: 28
- Zoning Code: PD-MU
Similar Properties
Nearby Subdivisions
B D Hawkstone Ph 2
B And D Hawkstone Phase I
Bledsoe Acres
Channing Park
Channing Park 50foot Single F
Creek Ridge
Creek Ridge Preserve
Enclave At Channing Park
Encore At Fishhawk Ranch
Fiishhawk Ranch West Ph 2a
Fiishhawk Ranch West Ph 2a/
Fish Hawk Trails
Fish Hawk Trails Un 1 2
Fish Hawk Trails Unit 6
Fishhawk Ranch
Fishhawk Ranch Ph 02
Fishhawk Ranch Ph 1
Fishhawk Ranch Ph 1 Units 1
Fishhawk Ranch Ph 2
Fishhawk Ranch Ph 2 Parcel Ii
Fishhawk Ranch Ph 2 Parcels S
Fishhawk Ranch Ph 2 Prcl
Fishhawk Ranch Ph 2 Tr 1
Fishhawk Ranch Towncenter Ph 2
Fishhawk Ranch Towncenter Phas
Fishhawk Ranch West
Fishhawk Ranch West Ph 1b/1c
Fishhawk Ranch West Ph 1b1c
Fishhawk Ranch West Ph 2a
Fishhawk Ranch West Ph 2a/
Fishhawk Ranch West Ph 3a
Fishhawk Ranch West Ph 5
Fishhawk Ranch West Phase 3a
Hammock Oaks Reserve
Hawk Creek Reserve
Hawkstone
Hawkstone Hinton
Hinton Hawkstone
Hinton Hawkstone Phs 1a2
Lithia Estates
Preserve At Fishhawk Ranch Pah
Preserve At Fishhawk Ranch Pha
Starling At Fishhawk
Starling At Fishhawk Ph 1c
Starling At Fishhawk Ph 1c/
Starling At Fishhawk Ph 2b2
Starling At Fishhawk Ph Ia
Temple Pines
Unplatted
West Platted Sub
Zzzz

- Barbara Kleffel, REALTOR ®
- Southern Realty Ent. Inc.
- Office: 407.869.0033
- Mobile: 407.808.7117
- barb.sellsorlando@yahoo.com


