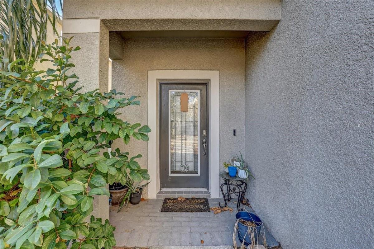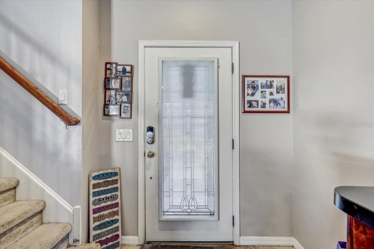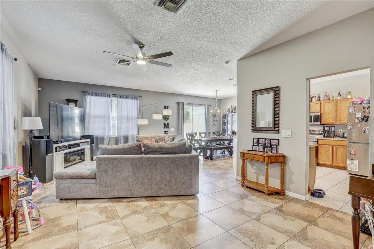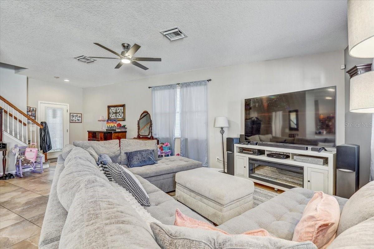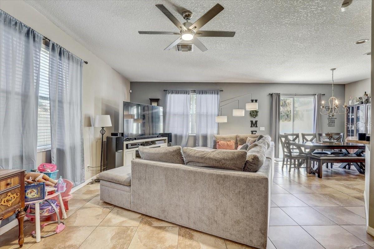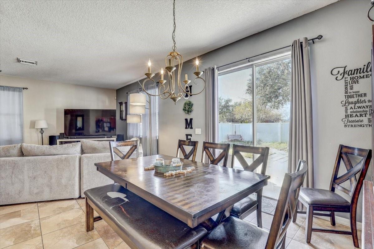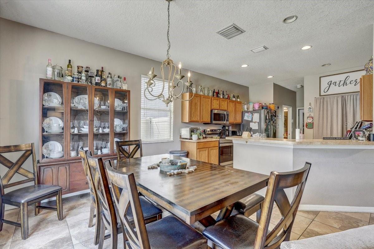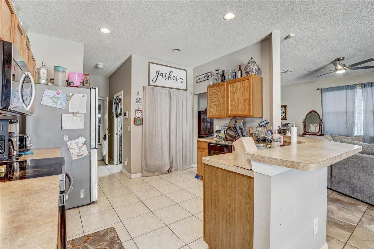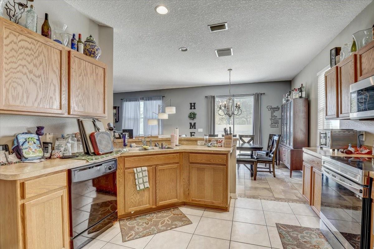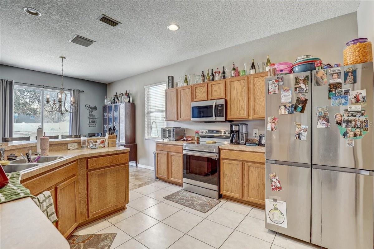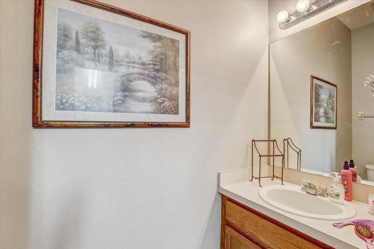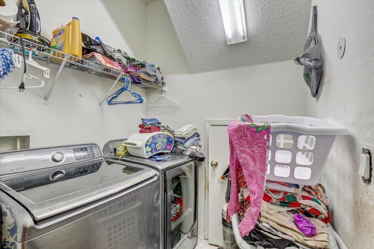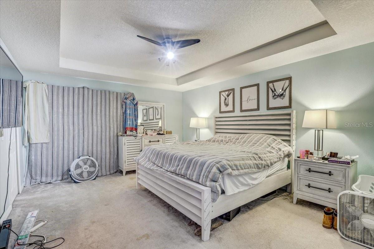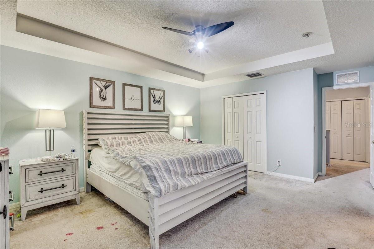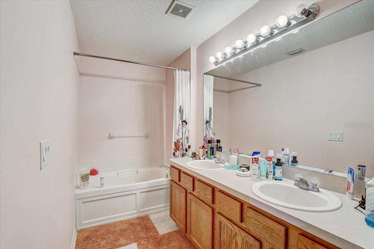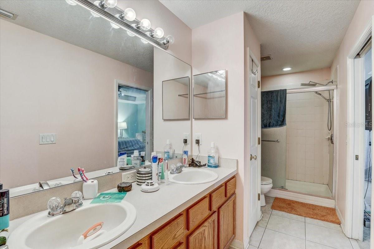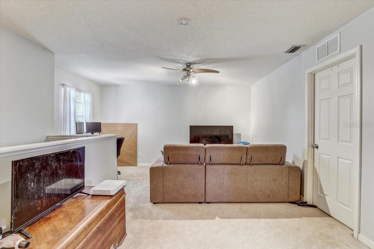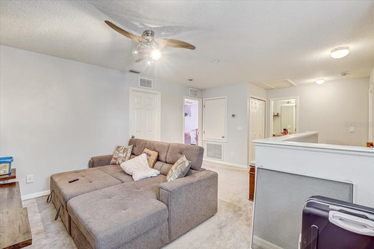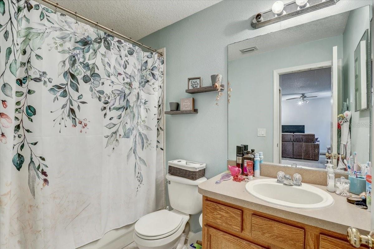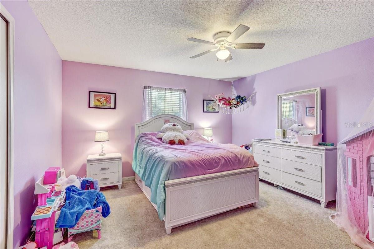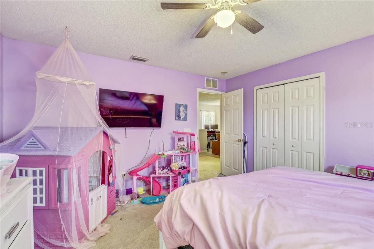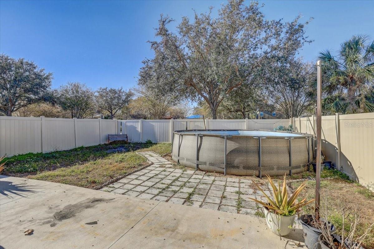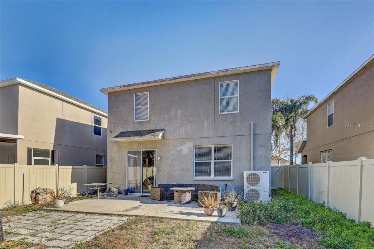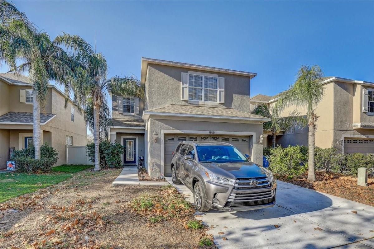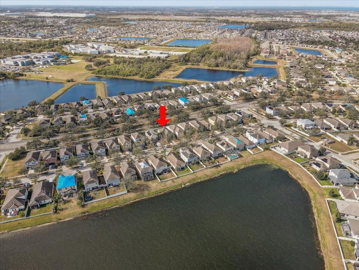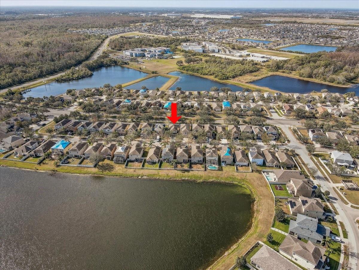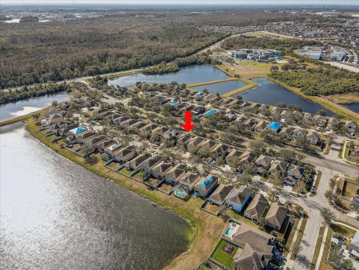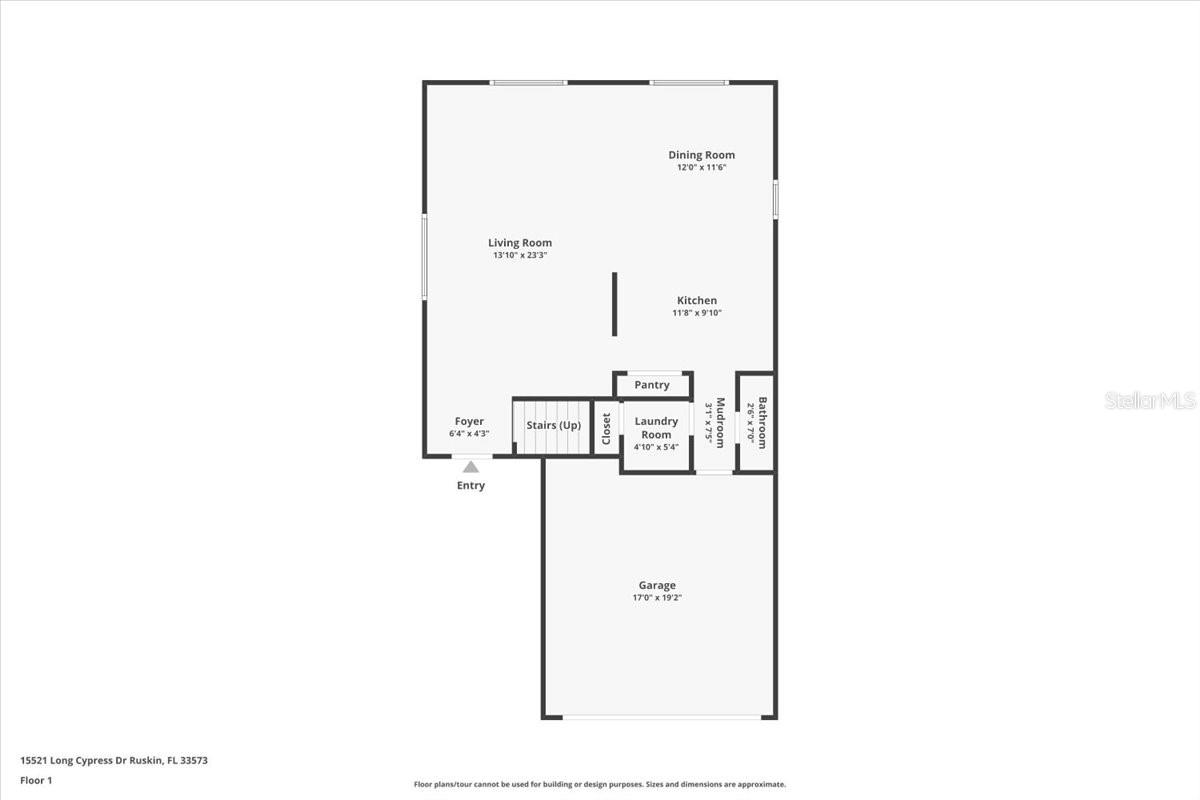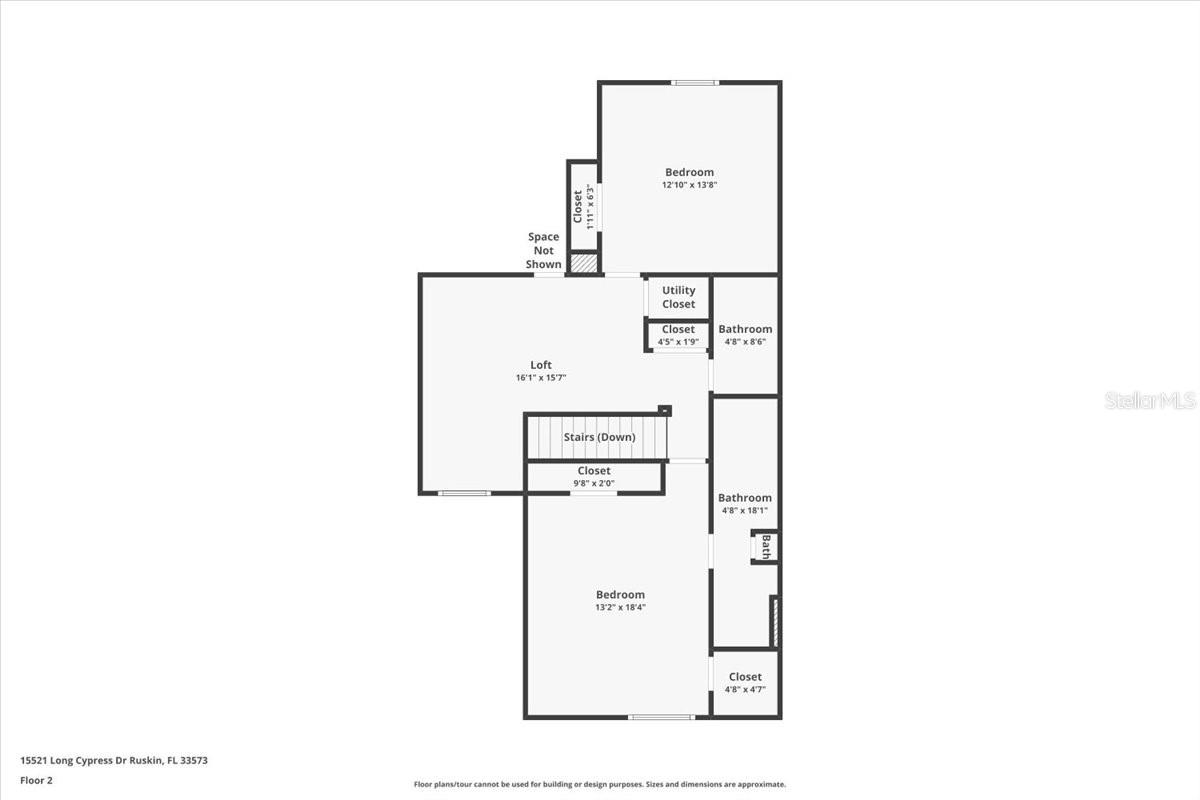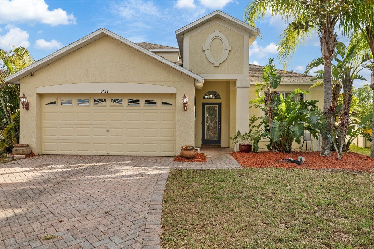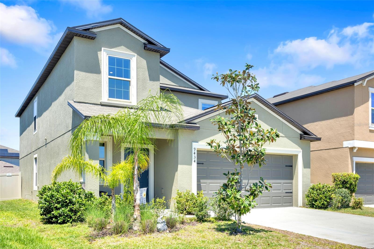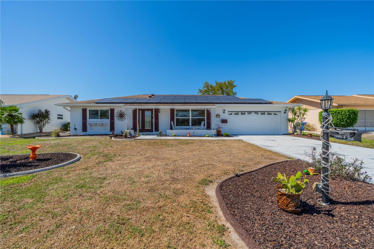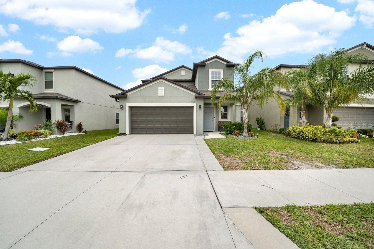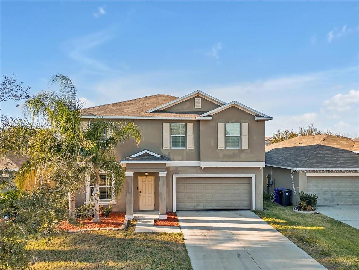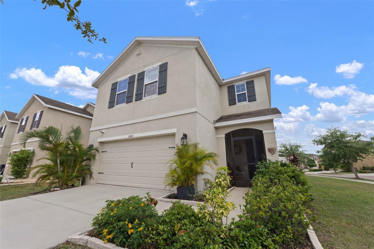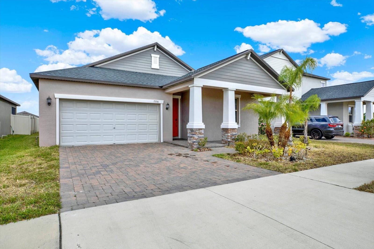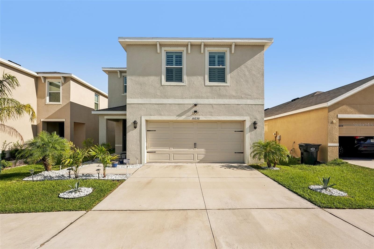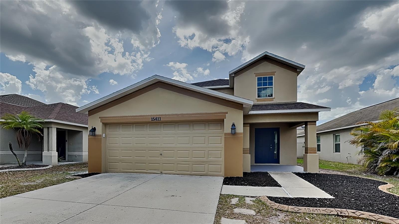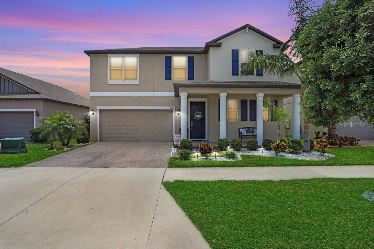15521 Long Cypress Drive, RUSKIN, FL 33573
Property Photos
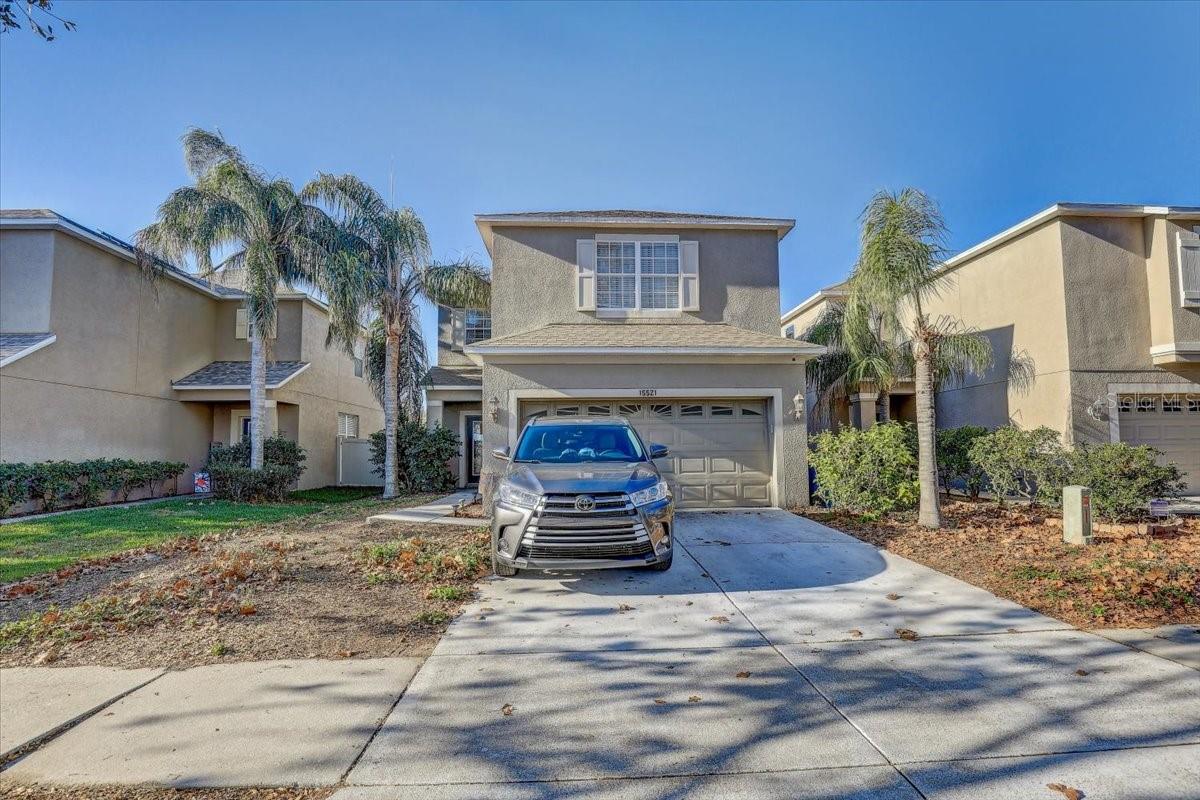
Would you like to sell your home before you purchase this one?
Priced at Only: $335,000
For more Information Call:
Address: 15521 Long Cypress Drive, RUSKIN, FL 33573
Property Location and Similar Properties





- MLS#: TB8337054 ( Residential )
- Street Address: 15521 Long Cypress Drive
- Viewed: 22
- Price: $335,000
- Price sqft: $133
- Waterfront: No
- Year Built: 2007
- Bldg sqft: 2528
- Bedrooms: 3
- Total Baths: 3
- Full Baths: 2
- 1/2 Baths: 1
- Garage / Parking Spaces: 2
- Days On Market: 129
- Additional Information
- Geolocation: 27.7435 / -82.3649
- County: HILLSBOROUGH
- City: RUSKIN
- Zipcode: 33573
- Subdivision: Cypress Creek Ph 1
- Elementary School: Cypress Creek HB
- Middle School: Shields HB
- High School: Sumner High School
- Provided by: DALTON WADE INC
- Contact: Andre Ciappetta
- 888-668-8283

- DMCA Notice
Description
Nestled in a quiet and welcoming neighborhood, this 2 story, 3 bedroom, 2 bath home is perfect for those seeking a combination of comfort, functionality, and convenience. This home features 2,040 sq. ft. of thoughtfully designed living space and a 2 car garage. As you walk into the front door you will notice the gorgeous tile floors and bright and open concept living area which allows natural light throughout. The kitchen boasts stainless steel appliances and an abundance of storage cabinets. As you walk up the stairs you will notice the upper level loftperfect for a home office, playroom, or movie room. The 3 bedrooms are upstairs. The spacious master suite includes a walk in closet and private en suite bath featuring dual vanities, soaking tub, and separate shower. The home has ceiling fans in every bedroom and living area for added comfort. As you walk through the sliding doors downstairs you will notice the private fenced backyard with a patio for outdoor dining and relaxation. This community offers a resort style pool, clubhouse, basketball courts, walking trails with fitness stations, a shaded playground, and a dedicated dog park! Basic cable and internet are included in the low HOA fee. The location of this property is superb with easy access to schools, shopping, major highways, and just a short drive to airports, theme parks, and Florida's beautiful beaches! This home is ideal for families & first time buyers! Schedule your private showing today! A new roof will be installed prior to closing!
Description
Nestled in a quiet and welcoming neighborhood, this 2 story, 3 bedroom, 2 bath home is perfect for those seeking a combination of comfort, functionality, and convenience. This home features 2,040 sq. ft. of thoughtfully designed living space and a 2 car garage. As you walk into the front door you will notice the gorgeous tile floors and bright and open concept living area which allows natural light throughout. The kitchen boasts stainless steel appliances and an abundance of storage cabinets. As you walk up the stairs you will notice the upper level loftperfect for a home office, playroom, or movie room. The 3 bedrooms are upstairs. The spacious master suite includes a walk in closet and private en suite bath featuring dual vanities, soaking tub, and separate shower. The home has ceiling fans in every bedroom and living area for added comfort. As you walk through the sliding doors downstairs you will notice the private fenced backyard with a patio for outdoor dining and relaxation. This community offers a resort style pool, clubhouse, basketball courts, walking trails with fitness stations, a shaded playground, and a dedicated dog park! Basic cable and internet are included in the low HOA fee. The location of this property is superb with easy access to schools, shopping, major highways, and just a short drive to airports, theme parks, and Florida's beautiful beaches! This home is ideal for families & first time buyers! Schedule your private showing today! A new roof will be installed prior to closing!
Payment Calculator
- Principal & Interest -
- Property Tax $
- Home Insurance $
- HOA Fees $
- Monthly -
Features
Building and Construction
- Covered Spaces: 0.00
- Exterior Features: Lighting, Sidewalk
- Fencing: Fenced, Vinyl
- Flooring: Carpet, Tile
- Living Area: 2040.00
- Roof: Shingle
Property Information
- Property Condition: Completed
School Information
- High School: Sumner High School
- Middle School: Shields-HB
- School Elementary: Cypress Creek-HB
Garage and Parking
- Garage Spaces: 2.00
- Open Parking Spaces: 0.00
Eco-Communities
- Pool Features: Above Ground
- Water Source: Public
Utilities
- Carport Spaces: 0.00
- Cooling: Central Air
- Heating: Central
- Pets Allowed: Breed Restrictions, Cats OK, Dogs OK, Yes
- Sewer: Public Sewer
- Utilities: BB/HS Internet Available, Cable Available, Cable Connected, Electricity Available, Water Connected
Amenities
- Association Amenities: Clubhouse, Pool
Finance and Tax Information
- Home Owners Association Fee Includes: Pool
- Home Owners Association Fee: 229.00
- Insurance Expense: 0.00
- Net Operating Income: 0.00
- Other Expense: 0.00
- Tax Year: 2024
Other Features
- Appliances: Dishwasher, Microwave, Range, Refrigerator
- Association Name: Cypress Creek of Hillsborough/Christina Bello
- Association Phone: 813-349-6552
- Country: US
- Interior Features: Ceiling Fans(s)
- Legal Description: CYPRESS CREEK PHASE 1 LOT 10 BLOCK 3
- Levels: Two
- Area Major: 33573 - Sun City Center / Ruskin
- Occupant Type: Owner
- Parcel Number: U-36-31-19-91W-000003-00010.0
- Style: Contemporary
- Views: 22
- Zoning Code: PD
Similar Properties
Nearby Subdivisions
Belmont North Ph 2a
Belmont North Ph 2b
Belmont North Ph 2c
Belmont North Phase 2b
Belmont Ph 1a
Belmont Ph 1b
Belmont Ph 1c-1 Pt Rep
Belmont Ph 1c1 Pt Rep
Belmont Ph 1c2a Pt Re
Belmont South Ph 2d
Belmont South Ph 2d Paseo Al
Belmont South Ph 2e
Belmont South Ph 2f
Belmont South Phase 2d
Cypress Creek
Cypress Creek Ph 1
Cypress Creek Ph 2
Cypress Creek Ph 3
Cypress Creek Ph 4a
Cypress Mill
Cypress Mill Ph 1a
Contact Info
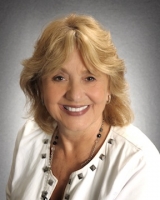
- Barbara Kleffel, REALTOR ®
- Southern Realty Ent. Inc.
- Office: 407.869.0033
- Mobile: 407.808.7117
- barb.sellsorlando@yahoo.com



