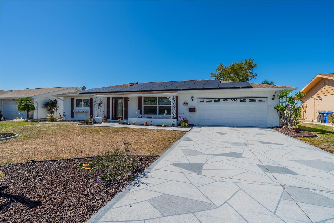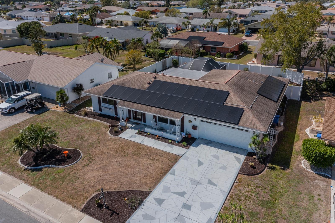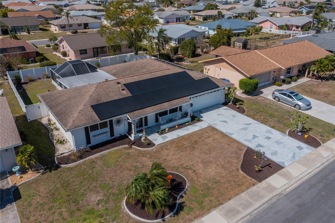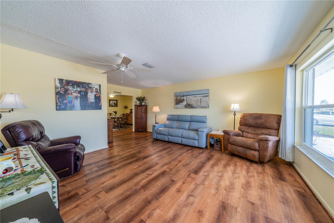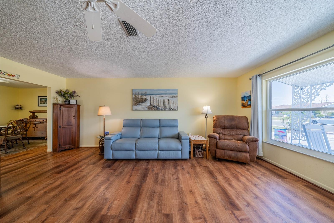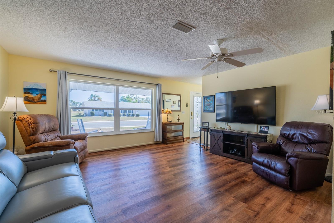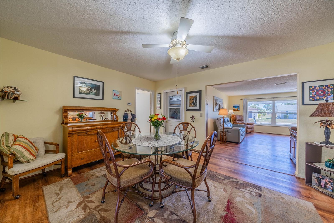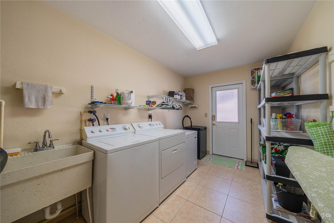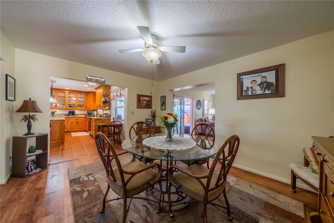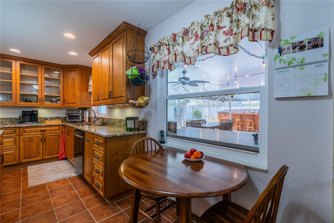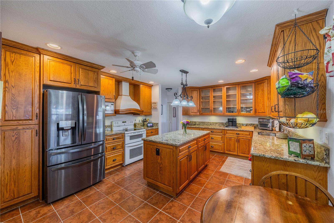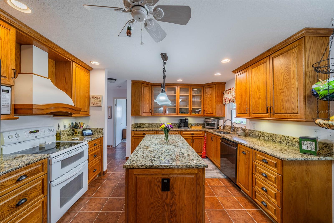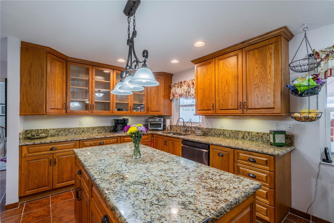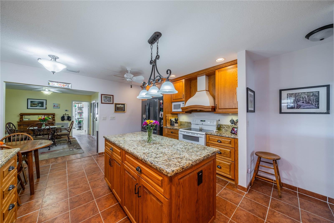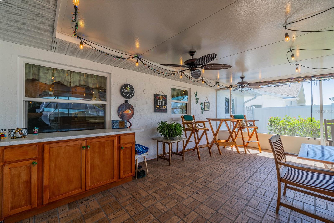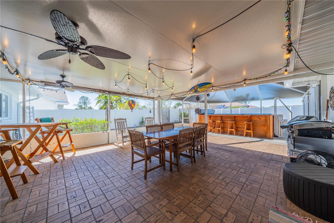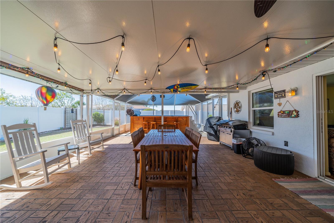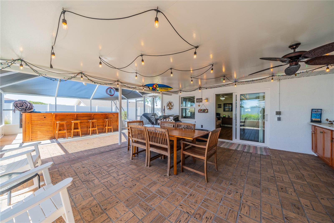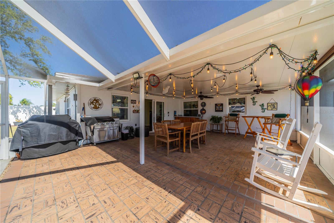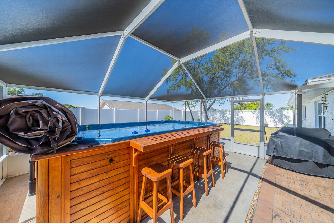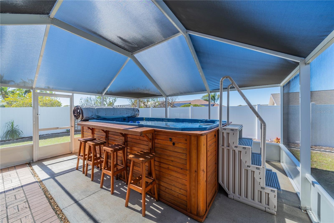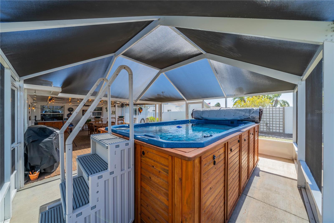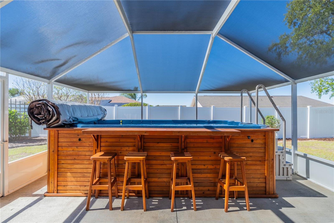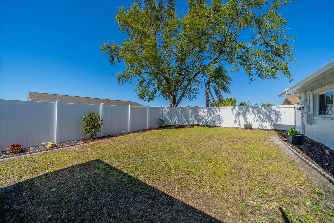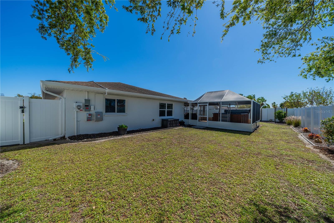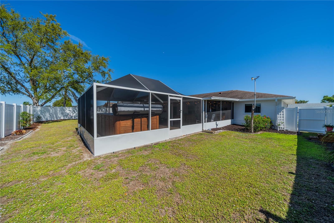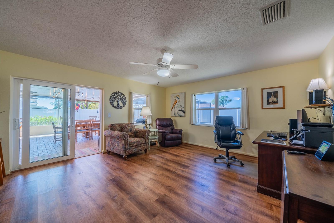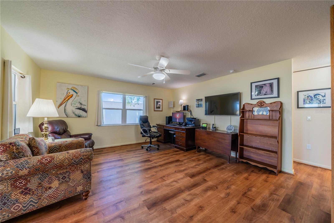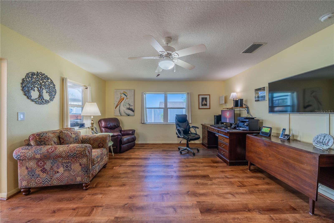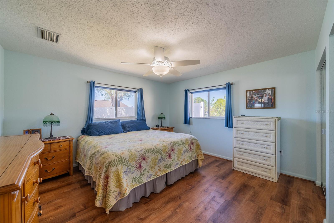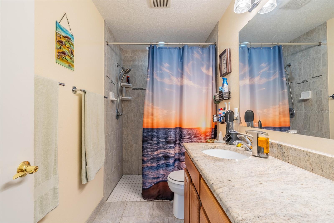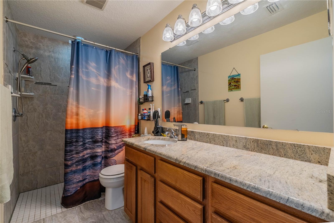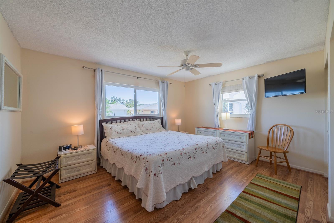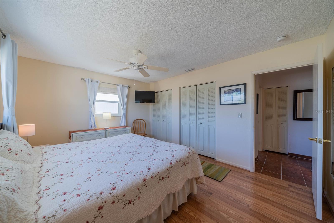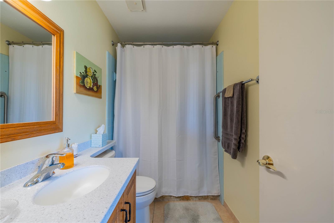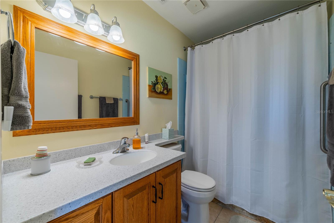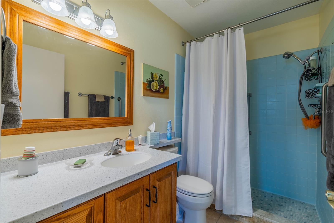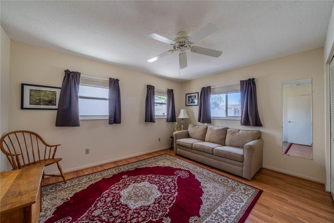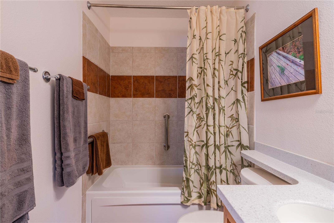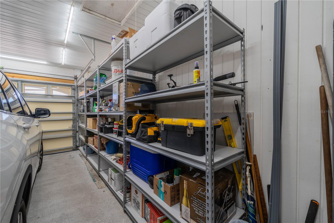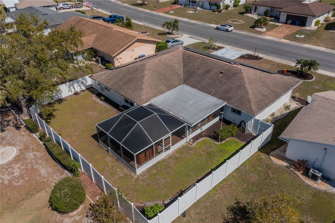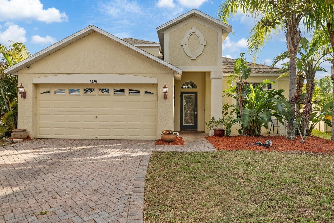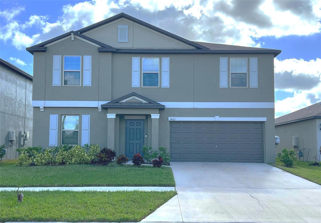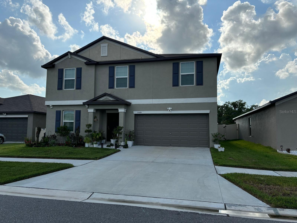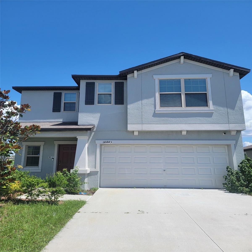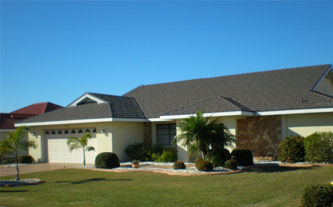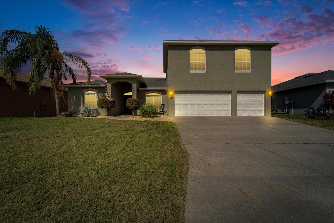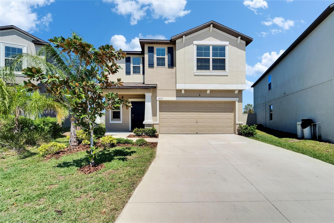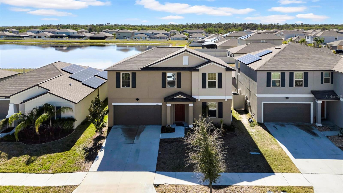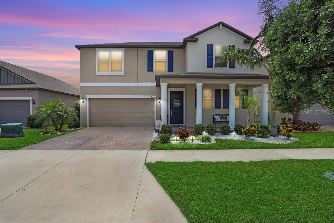663 Allegheny Drive, SUN CITY CENTER, FL 33573
Property Photos
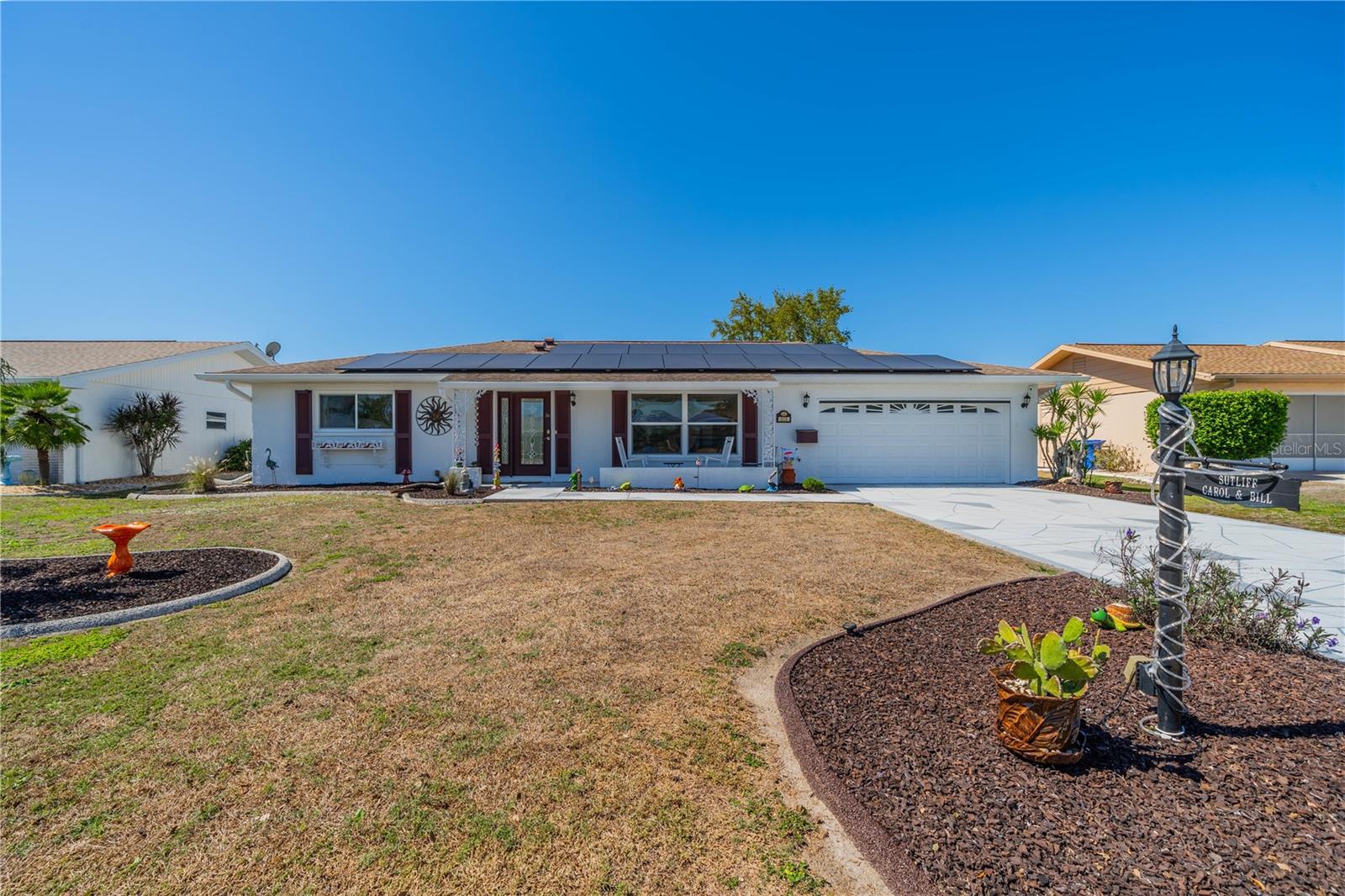
Would you like to sell your home before you purchase this one?
Priced at Only: $399,900
For more Information Call:
Address: 663 Allegheny Drive, SUN CITY CENTER, FL 33573
Property Location and Similar Properties






- MLS#: TB8359560 ( Residential )
- Street Address: 663 Allegheny Drive
- Viewed:
- Price: $399,900
- Price sqft: $135
- Waterfront: No
- Year Built: 1976
- Bldg sqft: 2963
- Bedrooms: 3
- Total Baths: 3
- Full Baths: 3
- Garage / Parking Spaces: 2
- Days On Market: 51
- Additional Information
- Geolocation: 27.7277 / -82.3501
- County: HILLSBOROUGH
- City: SUN CITY CENTER
- Zipcode: 33573
- Subdivision: Del Webbs Sun City Florida Un
- Provided by: BHHS FLORIDA REALTY
- Contact: Vida Hanson
- 813-642-1500

- DMCA Notice
Description
Awesome cant describe this amazing home. Have you ever dreamed of a $32 a month electric bill? It could be yours here because of the solar system among other energy saving upgrades added to this lovely home. The high impact windows, and both the doors to the house and garage give you secure feeling. Ceiling fans in every room including the lanai and garage. The 3 baths have a roll in shower or step in shower or a jacuzzi tub with shower. They also have cabinets with drawers and either granite or Corian tops. Youll also find 3 linen closets close. The flooring throughout is either luxury vinyl or ceramic tile. When you enter from the small front porch to the living room you notice the rare coat closet and the spacious size of the room allowing different furniture arrangements. The dining room is the hub for all activities with the laundry room to the right and the kitchen to the left. The large laundry room has plenty of room for the appliances and storage too. To the left you can immerse yourself in the gorgeous kitchen with rich wooden cabinets and the 33x70 island with solid granite top and drawers for extra storage. The new dishwasher, smooth top range with double oven and stainless steel refrigerator with double freezer drawers and ice in the door, the Reverse Osmosis water system under the sink for your drinking water add to the list extras. The designer range hood brings the picture together. Through the pass through window to the 20X40 lanai, the oasis off the house. The ceiling fan keeps the air moving while this area is peaceful and quiet. If you care for a dip the swim spa and hot tub awaits. You have total privacy thanks to the privacy fence surrounding the whole backyard. Returning to the house through the patio door to the family room. This versatile room can be an office or a TV room. Straight ahead is the Primary bedroom totally separate from the other 2 bedrooms. This home has everything you could possibly want and mor. come see it today. Some pictures have been virtually staged.
Description
Awesome cant describe this amazing home. Have you ever dreamed of a $32 a month electric bill? It could be yours here because of the solar system among other energy saving upgrades added to this lovely home. The high impact windows, and both the doors to the house and garage give you secure feeling. Ceiling fans in every room including the lanai and garage. The 3 baths have a roll in shower or step in shower or a jacuzzi tub with shower. They also have cabinets with drawers and either granite or Corian tops. Youll also find 3 linen closets close. The flooring throughout is either luxury vinyl or ceramic tile. When you enter from the small front porch to the living room you notice the rare coat closet and the spacious size of the room allowing different furniture arrangements. The dining room is the hub for all activities with the laundry room to the right and the kitchen to the left. The large laundry room has plenty of room for the appliances and storage too. To the left you can immerse yourself in the gorgeous kitchen with rich wooden cabinets and the 33x70 island with solid granite top and drawers for extra storage. The new dishwasher, smooth top range with double oven and stainless steel refrigerator with double freezer drawers and ice in the door, the Reverse Osmosis water system under the sink for your drinking water add to the list extras. The designer range hood brings the picture together. Through the pass through window to the 20X40 lanai, the oasis off the house. The ceiling fan keeps the air moving while this area is peaceful and quiet. If you care for a dip the swim spa and hot tub awaits. You have total privacy thanks to the privacy fence surrounding the whole backyard. Returning to the house through the patio door to the family room. This versatile room can be an office or a TV room. Straight ahead is the Primary bedroom totally separate from the other 2 bedrooms. This home has everything you could possibly want and mor. come see it today. Some pictures have been virtually staged.
Payment Calculator
- Principal & Interest -
- Property Tax $
- Home Insurance $
- HOA Fees $
- Monthly -
Features
Building and Construction
- Builder Model: Custom
- Covered Spaces: 0.00
- Exterior Features: Private Mailbox, Rain Gutters, Sliding Doors
- Fencing: Fenced, Vinyl
- Flooring: Ceramic Tile, Luxury Vinyl
- Living Area: 1935.00
- Roof: Shingle
Land Information
- Lot Features: Landscaped, Sidewalk, Paved
Garage and Parking
- Garage Spaces: 2.00
- Open Parking Spaces: 0.00
- Parking Features: Driveway, Garage Door Opener, Ground Level
Eco-Communities
- Water Source: Public
Utilities
- Carport Spaces: 0.00
- Cooling: Central Air, Other
- Heating: Central, Electric, Heat Pump
- Pets Allowed: Yes
- Sewer: Public Sewer
- Utilities: Cable Connected, Electricity Available, Electricity Connected, Public, Sewer Connected
Amenities
- Association Amenities: Basketball Court, Clubhouse, Fitness Center, Pickleball Court(s), Pool, Recreation Facilities, Sauna, Security, Shuffleboard Court, Spa/Hot Tub, Tennis Court(s), Trail(s)
Finance and Tax Information
- Home Owners Association Fee Includes: Management
- Home Owners Association Fee: 344.00
- Insurance Expense: 0.00
- Net Operating Income: 0.00
- Other Expense: 0.00
- Tax Year: 2024
Other Features
- Appliances: Dishwasher, Disposal, Dryer, Ice Maker, Kitchen Reverse Osmosis System, Microwave, Range, Range Hood, Refrigerator, Washer
- Association Name: Sun City Center AssociaTION
- Association Phone: 813-633-3500
- Country: US
- Furnished: Unfurnished
- Interior Features: Ceiling Fans(s), Primary Bedroom Main Floor, Solid Surface Counters, Solid Wood Cabinets, Stone Counters, Window Treatments
- Legal Description: DEL WEBB'S SUN CITY FLORIDA UNIT NO 30 LOT 13 BLOCK DB
- Levels: One
- Area Major: 33573 - Sun City Center / Ruskin
- Occupant Type: Vacant
- Parcel Number: U-06-32-20-1UI-DB0000-00013.0
- Zoning Code: RSC-6
Similar Properties
Nearby Subdivisions
1yq Greenbriar Subdivision Ph
Acadia Ii Condominum
Belmont North Ph 2a
Belmont South Ph 2e
Belmont South Ph 2f
Brockton Place A Condo R
Caloosa Country Club Estates
Caloosa Country Club Estates U
Club Manor
Cypress Creek Ph 3
Cypress Creek Ph 4a
Cypress Creek Ph 5a
Cypress Creek Ph 5c1
Cypress Creek Ph 5c3
Cypress Creek Village A
Cypress Crk Ph 3 4 Prcl J
Cypress Crk Phase3 4 Prcl J
Cypress Crk Prcl J Ph 1 2
Cypress Mill Ph 1
Cypress Mill Ph 1a
Cypress Mill Ph 1b
Cypress Mill Ph 1c1
Cypress Mill Ph 2
Cypress Mill Ph 3
Del Webbs Sun City Florida
Del Webbs Sun City Florida Un
Fairway Pointe
Gantree Sub
Greenbriar Sub
Greenbriar Sub Ph 1
Greenbriar Sub Ph 2
Greenbriar Subdivision Phase 1
Highgate Iv Condo
Huntington Condo
Jameson Greens
La Paloma Preserve
La Paloma Village
La Paloma Village Ph 3b Un 2
Montero Village
Oxford I A Condo
St George A Condo
Sun City Center
Sun City Center Richmond Vill
Sun City North Area
Sun Lakes Sub
Sun Lakes Subdivision Lot 63 B
The Orchids At Cypress Creek
The Preserve At La Paloma
Westwood Greens A Condo
Contact Info
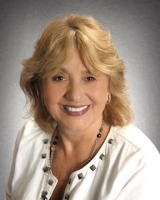
- Barbara Kleffel, REALTOR ®
- Southern Realty Ent. Inc.
- Office: 407.869.0033
- Mobile: 407.808.7117
- barb.sellsorlando@yahoo.com



