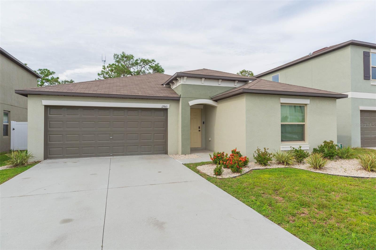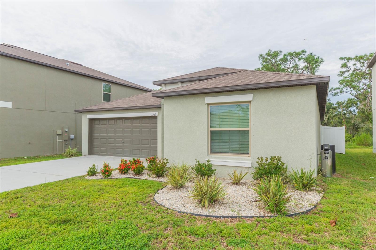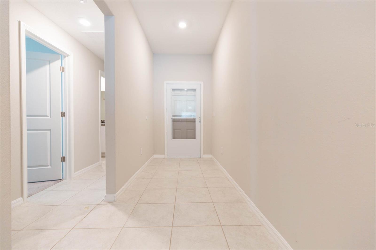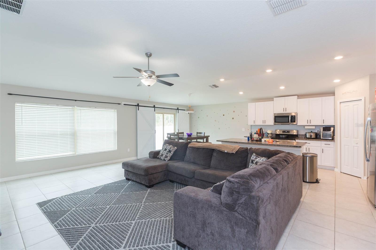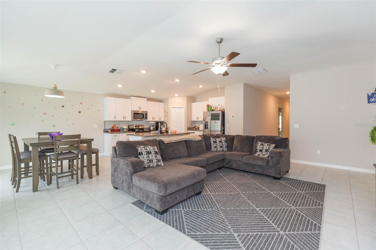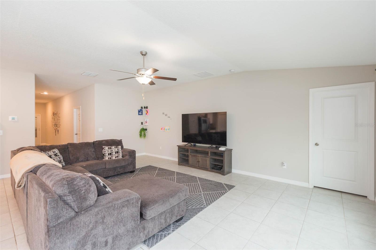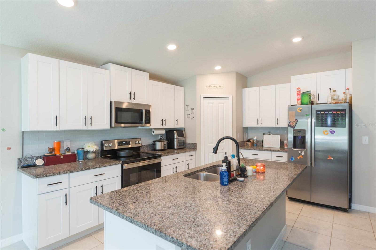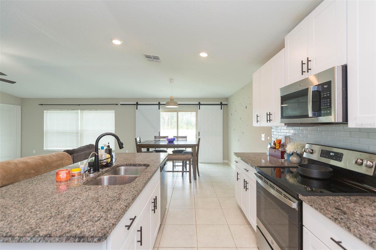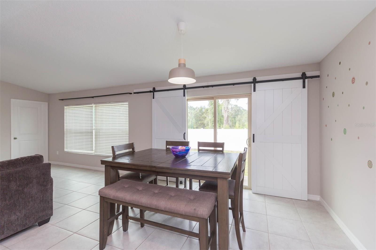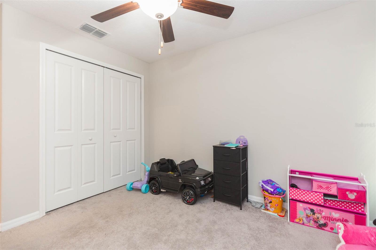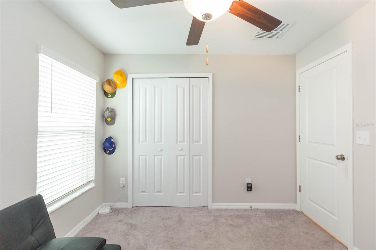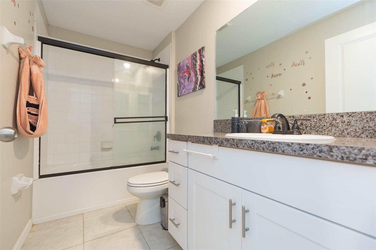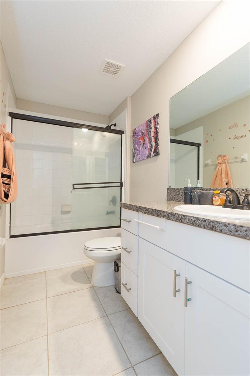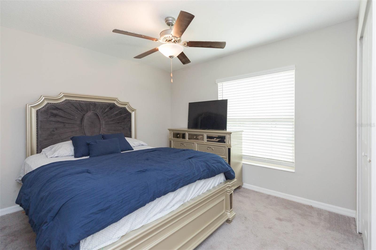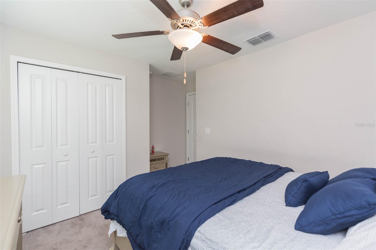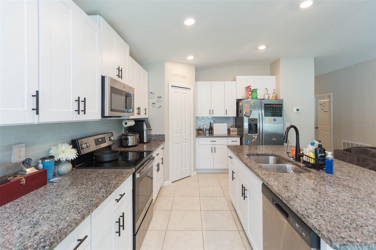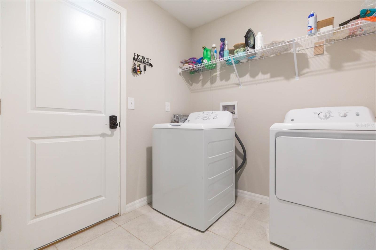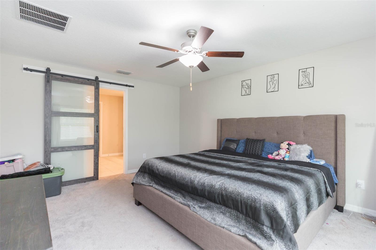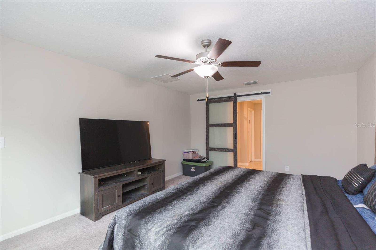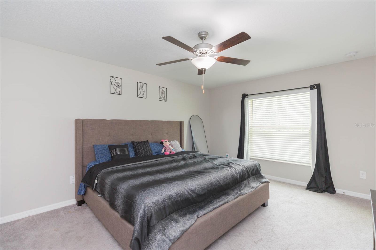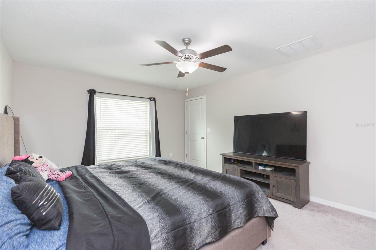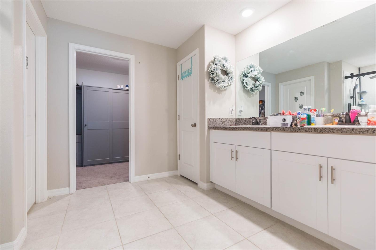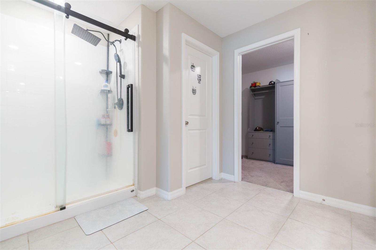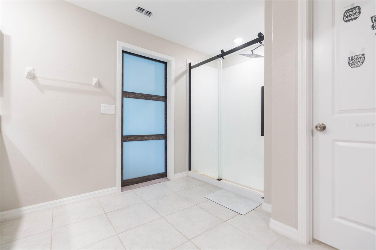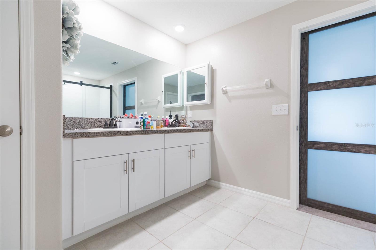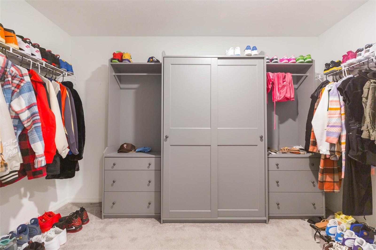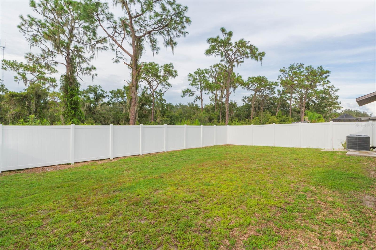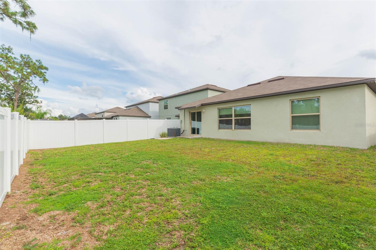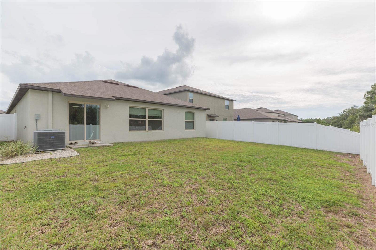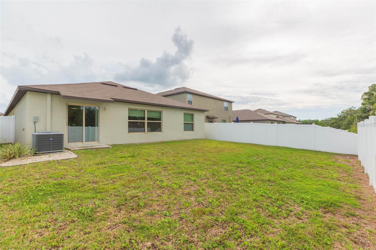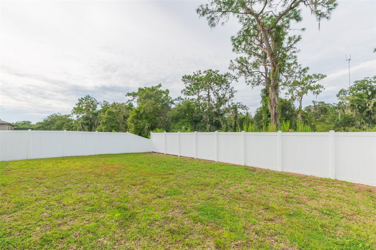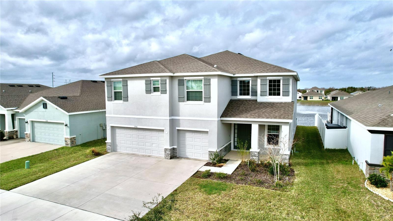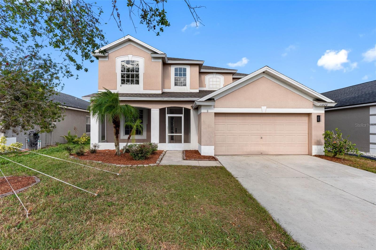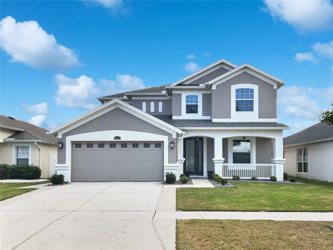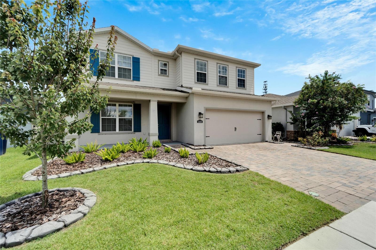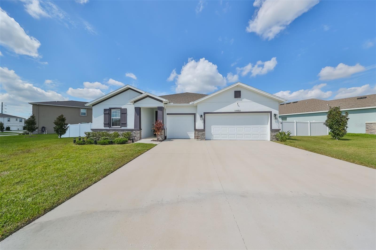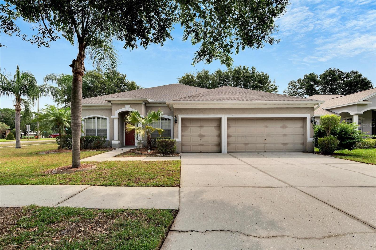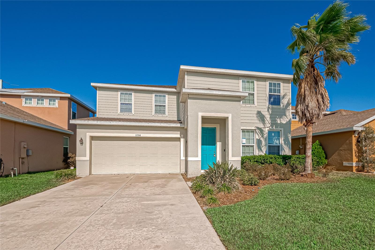12963 Wildflower Meadow Drive, RIVERVIEW, FL 33579
Property Photos
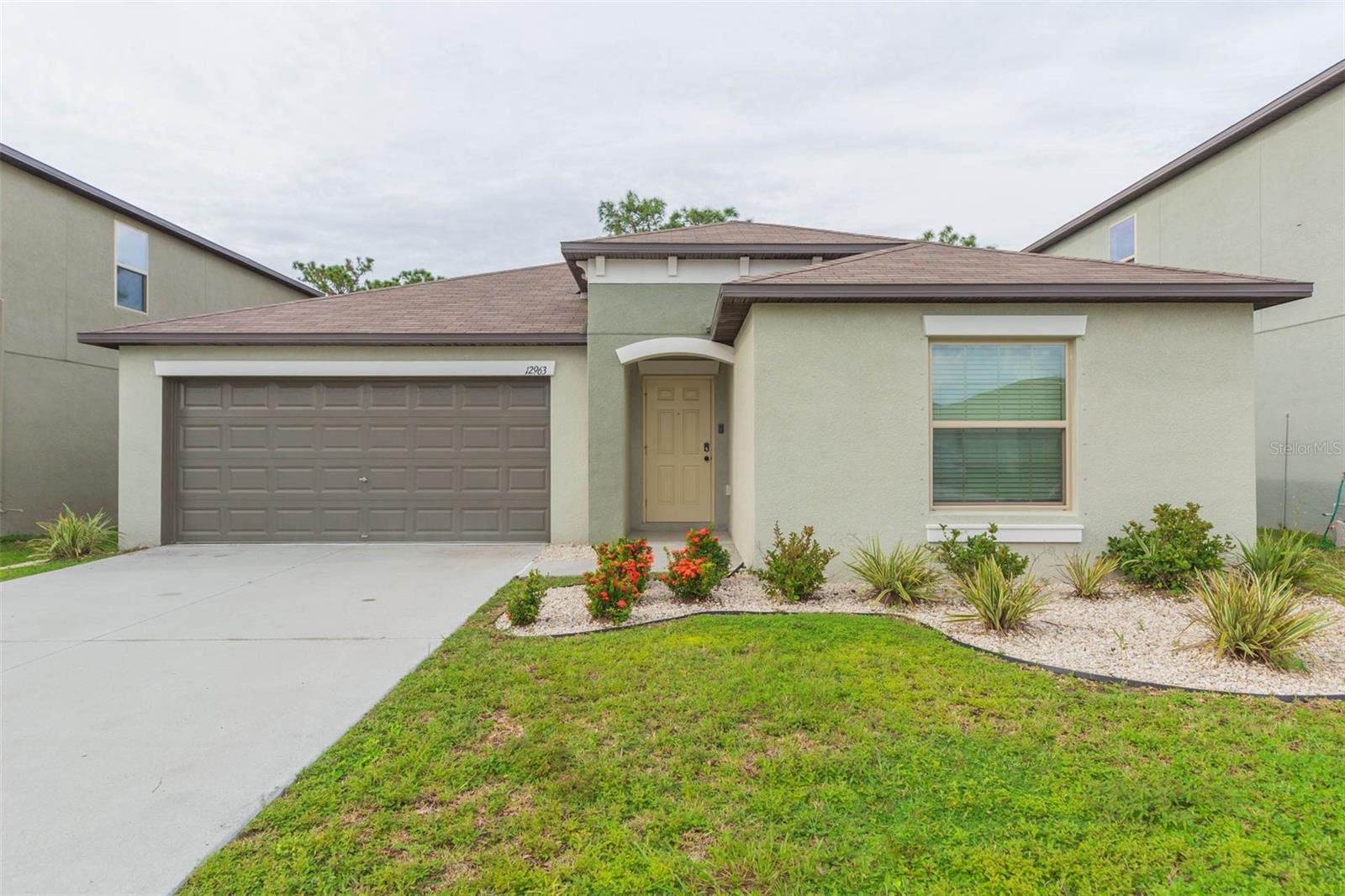
Would you like to sell your home before you purchase this one?
Priced at Only: $435,000
For more Information Call:
Address: 12963 Wildflower Meadow Drive, RIVERVIEW, FL 33579
Property Location and Similar Properties
- MLS#: TB8303396 ( Residential )
- Street Address: 12963 Wildflower Meadow Drive
- Viewed: 2
- Price: $435,000
- Price sqft: $183
- Waterfront: No
- Year Built: 2022
- Bldg sqft: 2380
- Bedrooms: 4
- Total Baths: 2
- Full Baths: 2
- Garage / Parking Spaces: 2
- Days On Market: 106
- Additional Information
- Geolocation: 27.8061 / -82.2599
- County: HILLSBOROUGH
- City: RIVERVIEW
- Zipcode: 33579
- Subdivision: Triple Creek
- Elementary School: Warren Hope Dawson Elementary
- Middle School: Barrington Middle
- High School: Sumner High School
- Provided by: HOMELIFE REALTY COASTAL PROPERTIES LLC
- Contact: Vinico McMillan
- 214-529-0173

- DMCA Notice
-
DescriptionUPDATE: Seller offering $5000 to buyer to assist in closing costs, lowering your interest rate or anyway you choose! LUXURY LIVING AT AN AFFORDABLE PRICE!! Welcome to Triple Creek, one of Riverview's most sought after communities. Built in 2022, inside this home (by the way, which just passed a home inspection available for you to view) you will find a spacious open floor plan, with the primary bedroom situated opposite of the remaining bedrooms for the ultimate privacy. This backyard has true privacy as the home has a beautiful fence with a gorgeous view of the conservation area with no rear neighbors, with plenty of space for you to add a pool. All bedrooms have enough closet space to fit plenty of suits, jeans, shorts, shoes, and all of the Florida clothing in your wardrobe. The primary bedroom has gorgeous barn doors that open into the master bath and has a walk in closet with built in shelving to make organization a breeze. The updated kitchen has a granite countertops, tons of counter space, electrical outlets built into the center island, and a walk in pantry. Plenty of space to entertain, meal prep, or just showcase those cooking skills. Within Triple Creek you have three community swimming pools, a splash pad with waterslides, basketball court, tennis courts, dog park, fitness center, and plenty of trails for walking, bike riding, any cardio you can dream up. Just outside the neighborhood a new 7 11 is being built, and tons of restaurants are within a 10 minute drive. This home is awaiting a new owner, shouldn't it be you?
Payment Calculator
- Principal & Interest -
- Property Tax $
- Home Insurance $
- HOA Fees $
- Monthly -
Features
Building and Construction
- Builder Model: HARTFORD
- Builder Name: LENNAR
- Covered Spaces: 0.00
- Exterior Features: Hurricane Shutters, Sidewalk
- Fencing: Fenced
- Flooring: Carpet, Tile
- Living Area: 1935.00
- Roof: Shingle
School Information
- High School: Sumner High School
- Middle School: Barrington Middle
- School Elementary: Warren Hope Dawson Elementary
Garage and Parking
- Garage Spaces: 2.00
Eco-Communities
- Water Source: Public
Utilities
- Carport Spaces: 0.00
- Cooling: Central Air
- Heating: Central
- Pets Allowed: Yes
- Sewer: Public Sewer
- Utilities: Cable Available, Electricity Available, Electricity Connected, Fiber Optics, Fire Hydrant, Public
Amenities
- Association Amenities: Basketball Court, Clubhouse, Fitness Center, Lobby Key Required, Park, Playground, Pool, Security, Tennis Court(s), Trail(s)
Finance and Tax Information
- Home Owners Association Fee: 91.00
- Net Operating Income: 0.00
- Tax Year: 2024
Other Features
- Appliances: Convection Oven, Dishwasher, Disposal, Dryer, Electric Water Heater, Microwave, Refrigerator, Washer, Water Softener
- Association Name: Triple Creek Homeowners Association
- Association Phone: 8136715900
- Country: US
- Interior Features: Ceiling Fans(s), Open Floorplan, Split Bedroom, Walk-In Closet(s)
- Legal Description: TRIPLE CREEK PHASE 6 VILLAGE H LOT 9
- Levels: One
- Area Major: 33579 - Riverview
- Occupant Type: Owner
- Parcel Number: U-12-31-20-C12-000000-00009.0
- View: Trees/Woods
- Zoning Code: PD
Similar Properties
Nearby Subdivisions
5h4 South Pointe Phase 3a 3b
Ballentrae Sub Ph 1
Ballentrae Sub Ph 2
Bell Creek Preserve Ph 1
Bell Creek Preserve Ph 2
Belmond Reserve
Belmond Reserve Ph 1
Belmond Reserve Ph 2
Belmond Reserve Ph 3
Belmond Reserve Phase 1
Carlton Lakes Ph 1a 1b1 An
Carlton Lakes Ph 1d1
Carlton Lakes Ph 1e1
Carlton Lakes West 2
Carlton Lakes West Ph 2b
Clubhouse Estates At Summerfie
Creekside Sub Ph 2
Crestview Lakes
Enclave At Ramble Creek
Hawkstone
Hawkstone Okerlund Ranch Subd
Lucaya Lake Club
Lucaya Lake Club Ph 1c
Lucaya Lake Club Ph 2e
Lucaya Lake Club Ph 2f
Lucaya Lake Club Ph 4a
Lucaya Lake Club Ph 4c
Lucaya Lake Club Ph 4d
Meadowbrooke At Summerfield
Oaks At Shady Creek Ph 1
Oaks At Shady Creek Ph 2
Okerlund Ranch Sub
Okerlund Ranch Subdivision Pha
Panther Trace Ph 1a
Panther Trace Ph 2a2
Panther Trace Ph 2b1
Panther Trace Ph 2b2
Panther Trace Ph 2b3
Pine Tr At Summerfield
Reserve At Pradera
Reserve At Pradera Ph 1a
Reserve At South Fork
Reserve At South Fork Ph 1
Reservepraderaph 2
Ridgewood South
South Cove
South Cove Ph 1
South Cove Ph 23
South Fork
South Fork Q Ph 2
South Fork R Ph I
South Fork S T
South Fork Tr N
South Fork Tr P Ph 1a
South Fork Tr R Ph 2a 2b
South Fork Tr R Ph 2a 2b
South Fork Tr S T
South Fork Tr U
South Fork Tr V Ph 1
South Fork Tr V Ph 2
South Fork Tr W
South Fork Un 06
South Fork W
Southfork
Stogi Ranch
Summer Spgs
Summerfield
Summerfield Village
Summerfield Village 1 Tr 10
Summerfield Village 1 Tr 11
Summerfield Village 1 Tr 17
Summerfield Village 1 Tr 21
Summerfield Village 1 Tr 21 Un
Summerfield Village 1 Tr 28
Summerfield Village 1 Tr 30
Summerfield Village 1 Tr 7
Summerfield Village 1 Tract 26
Summerfield Village 1 Tract 7
Summerfield Village I Tr 26
Summerfield Village I Tr 30
Summerfield Village Ii Tr 5
Summerfield Villg 1 Trct 18
Summerfield Villg 1 Trct 35
Talavera Sub
The Estates At South Cove
Triple Creek
Triple Creek Ph 1 Village C
Triple Creek Ph 1 Villg A
Triple Creek Ph 2 Village E
Triple Creek Ph 2 Village F
Triple Creek Ph 2 Village G
Triple Creek Ph 3 Village K
Triple Creek Ph 3 Villg L
Triple Creek Ph 4 Village J
Triple Creek Ph 6 Village H
Triple Crk Ph 4 Village 1
Triple Crk Ph 4 Village I
Triple Crk Ph 4 Village J
Triple Crk Ph 4 Vlg I
Triple Crk Ph 6 Village H
Triple Crk Village J Ph 4
Triple Crk Village M2
Triple Crk Village N P
Tropical Acres South
Trople Creek Area
Unplatted
Waterleaf Ph 1a
Waterleaf Ph 1b
Waterleaf Ph 1c
Waterleaf Ph 2c
Waterleaf Ph 3a
Waterleaf Ph 4b
Waterleaf Ph 6a
Waterleaf Ph 6b
Worthington
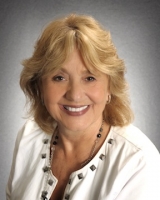
- Barbara Kleffel, REALTOR ®
- Southern Realty Ent. Inc.
- Office: 407.869.0033
- Mobile: 407.808.7117
- barb.sellsorlando@yahoo.com


