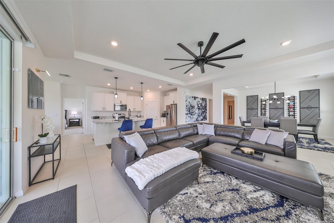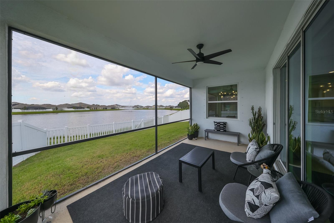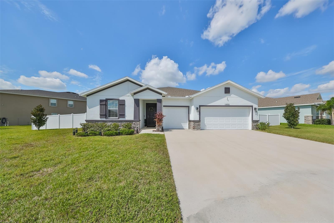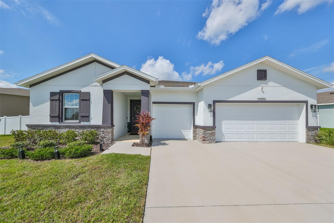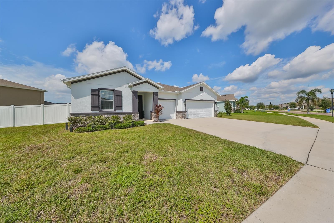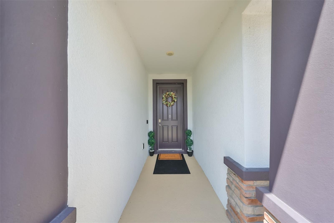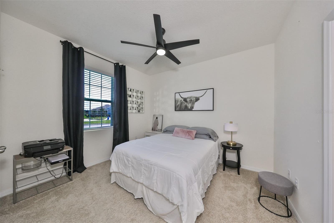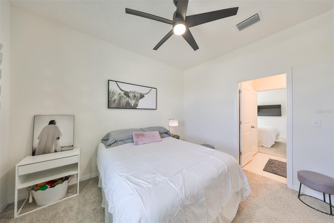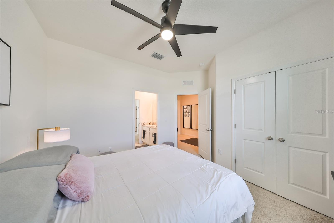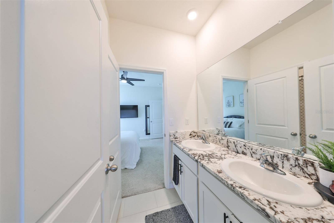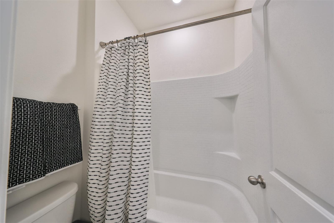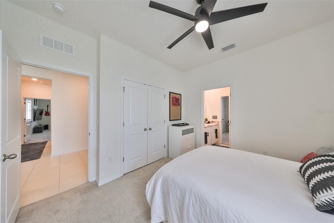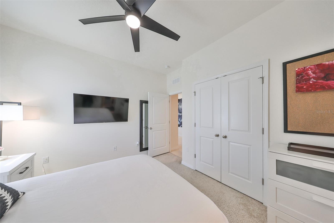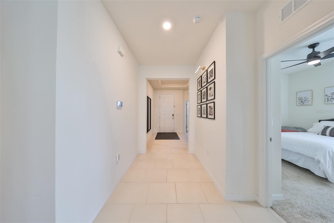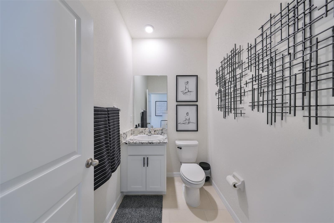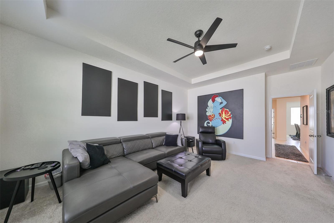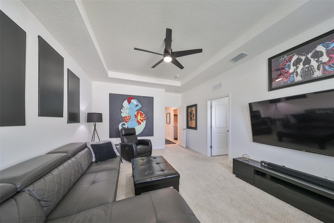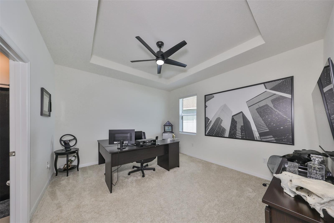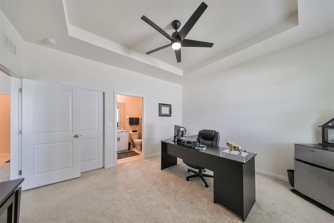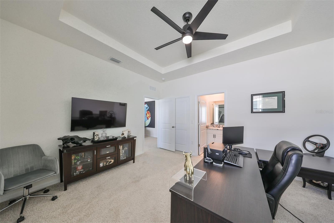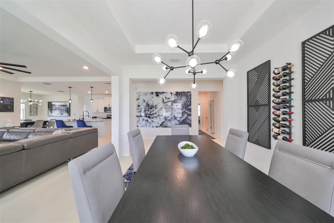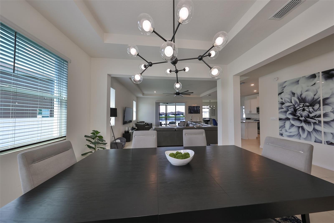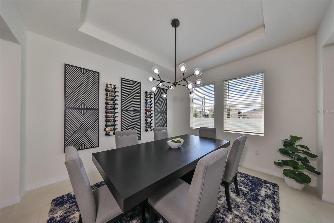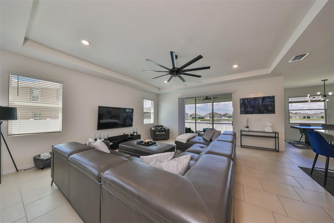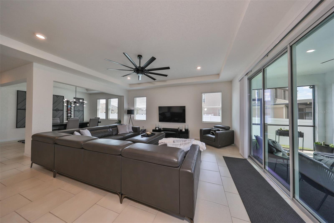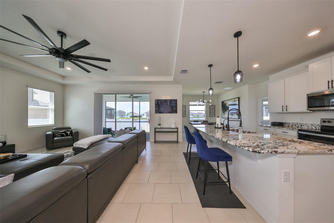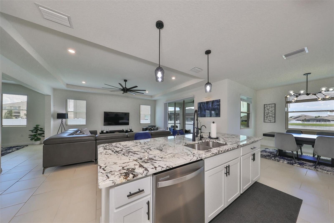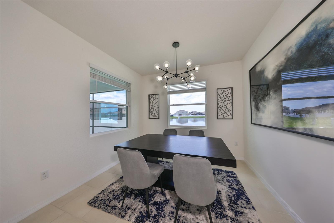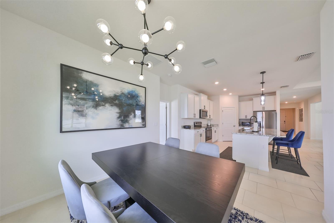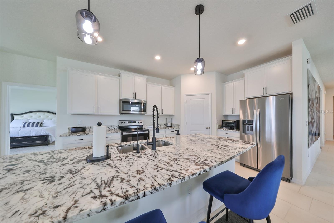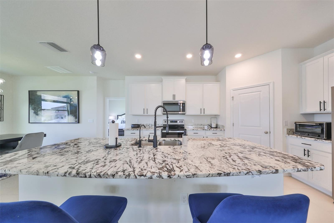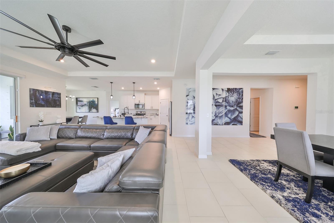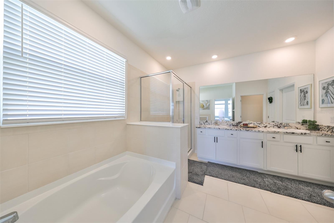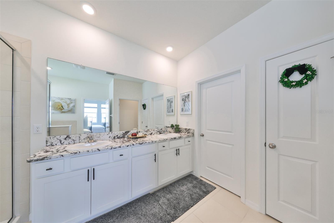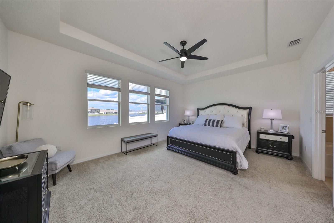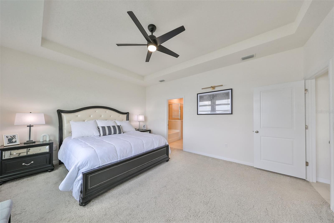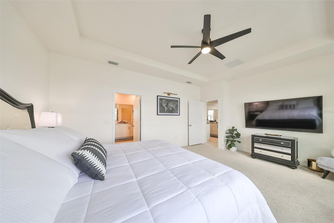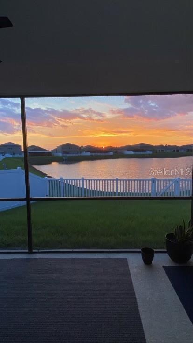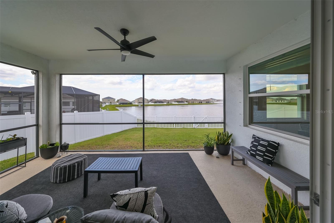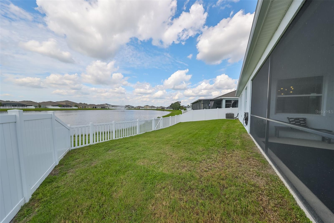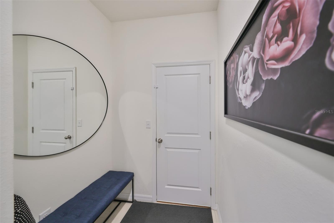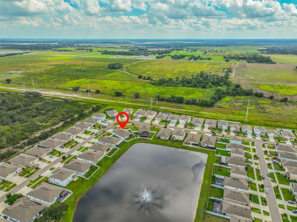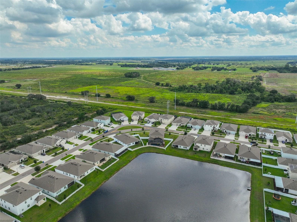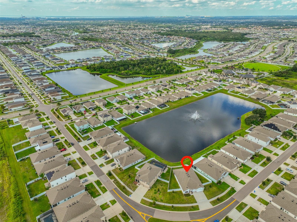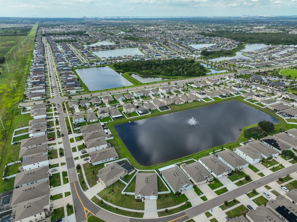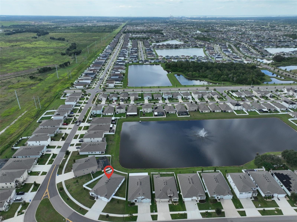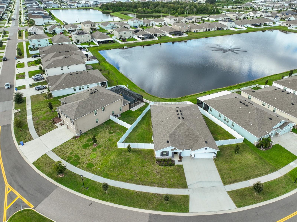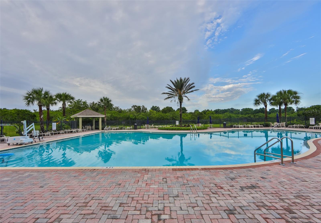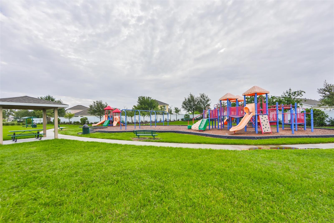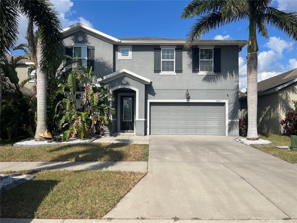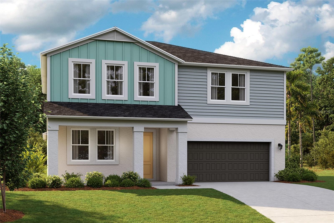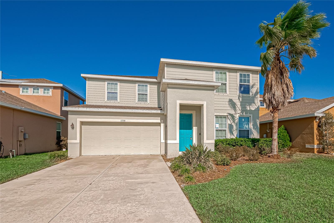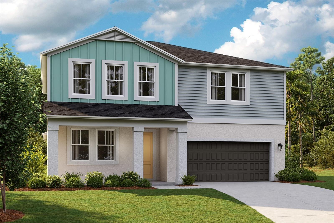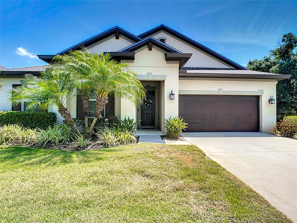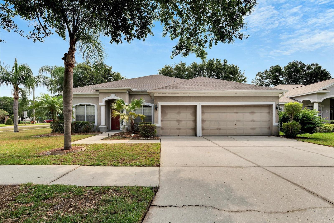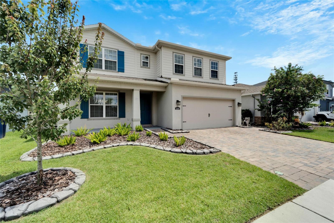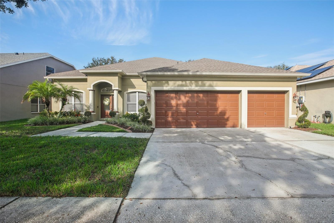11932 Brighton Knoll Loop, RIVERVIEW, FL 33579
Property Photos
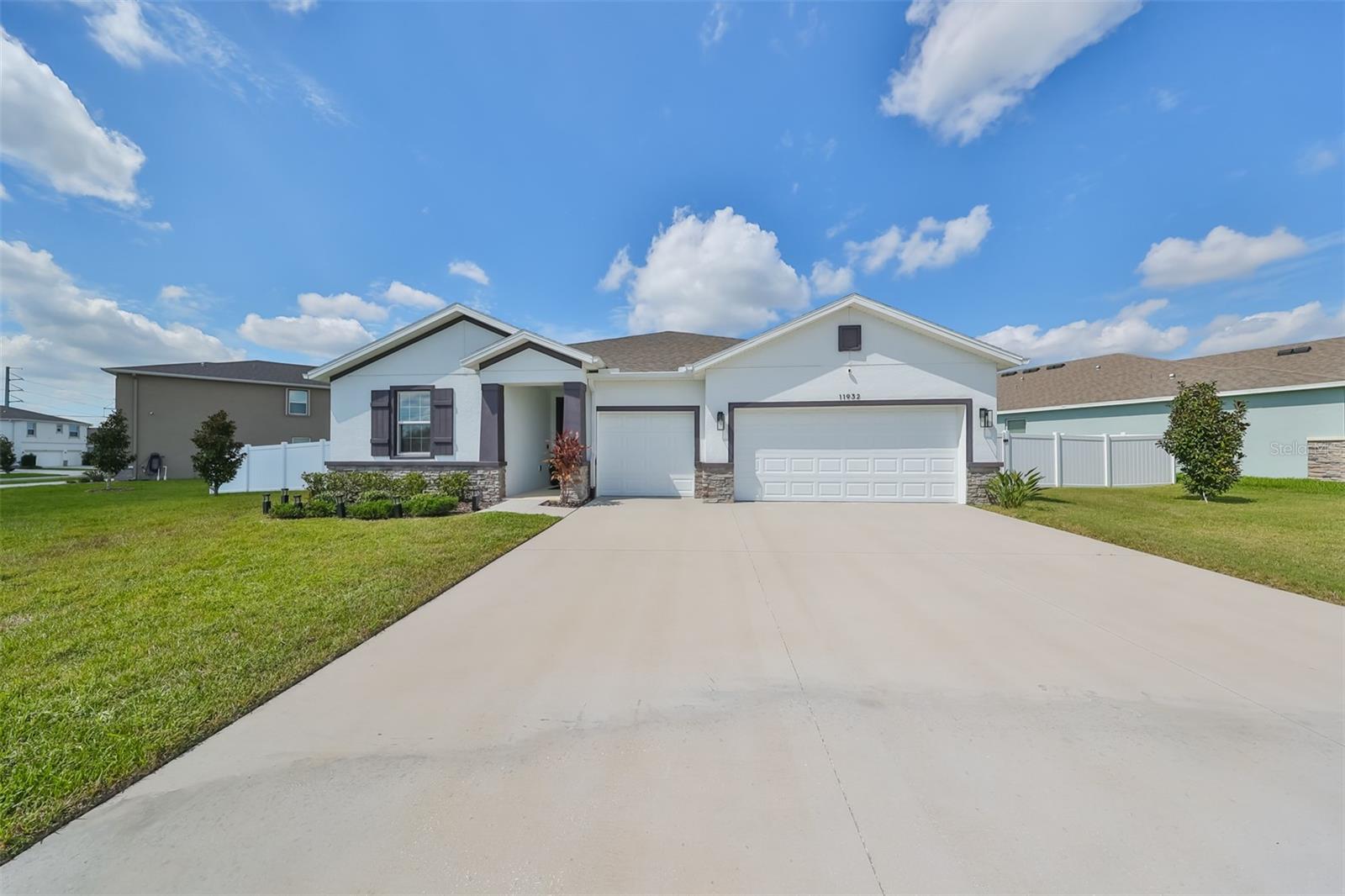
Would you like to sell your home before you purchase this one?
Priced at Only: $520,000
For more Information Call:
Address: 11932 Brighton Knoll Loop, RIVERVIEW, FL 33579
Property Location and Similar Properties
- MLS#: TB8309078 ( Residential )
- Street Address: 11932 Brighton Knoll Loop
- Viewed: 4
- Price: $520,000
- Price sqft: $141
- Waterfront: No
- Year Built: 2020
- Bldg sqft: 3689
- Bedrooms: 4
- Total Baths: 4
- Full Baths: 3
- 1/2 Baths: 1
- Garage / Parking Spaces: 3
- Days On Market: 80
- Additional Information
- Geolocation: 27.7785 / -82.2863
- County: HILLSBOROUGH
- City: RIVERVIEW
- Zipcode: 33579
- Subdivision: South Fork Tr W
- Elementary School: Summerfield Crossing Elementar
- Middle School: Eisenhower HB
- High School: Sumner High School
- Provided by: BHHS FLORIDA PROPERTIES GROUP
- Contact: Kathy Disantis
- 813-643-9977

- DMCA Notice
-
DescriptionSeller will contribute $10,000 towards buyers closing costs, prepaids or buy down rate. Prime Location with Multi Generational Living! This immaculate DR Horton Camden model, constructed with all concrete block, is the home youve been searching for! With a spacious single story layout and a 3 car garage, this home is designed for both comfort and functionality. The thoughtfully planned multi generational floor plan includes two bedrooms at the front sharing a Jack and Jill bathroom, plus a private multi gen living space just past the powder room and laundry room. Enjoy TWO luxurious suites, including the expansive owners suite, located at the rear of the home for ultimate privacy. The owners suite features serene backyard and pond views, a massive walk in closet, dual vanities, a garden tub, and a separate shower. With 2,787 sq. ft. of heated space (3,689 sq. ft. total), this home has everything you need, including a water softener and a gourmet kitchen equipped with granite countertops, stainless steel appliances, white cabinetry, ceramic tile flooring, a large pantry, and a 9.5 x 4 center island with bar seating. A drinking filtration system is also included. The open concept design flows seamlessly from the kitchen into the Great Room, where natural light pours in and offers stunning views of the screened lanai and tranquil pondperfect for enjoying your morning coffee or evening relaxation. Sitting on a 0.27 acre lot, the fully fenced backyard provides peaceful water views. Located in the highly desirable South Fork community, you'll enjoy resort style amenities such as a pool, playgrounds, a dog park, and sports courts. This MOVE IN READY home is ideally located near major highways, top rated schools, shopping, dining, and more. Commuting is a breeze with easy access to I 75, whether you're heading to Tampa or Sarasota, with all the conveniences of the growing South Shore area nearby. Don't miss out on this gemschedule your private showing today!
Payment Calculator
- Principal & Interest -
- Property Tax $
- Home Insurance $
- HOA Fees $
- Monthly -
Features
Building and Construction
- Builder Model: Camden
- Builder Name: D.R. Horton
- Covered Spaces: 0.00
- Exterior Features: Hurricane Shutters, Irrigation System, Lighting, Sidewalk, Sliding Doors
- Flooring: Carpet, Ceramic Tile
- Living Area: 2787.00
- Roof: Shingle
Land Information
- Lot Features: In County, Landscaped, Oversized Lot, Sidewalk
School Information
- High School: Sumner High School
- Middle School: Eisenhower-HB
- School Elementary: Summerfield Crossing Elementary
Garage and Parking
- Garage Spaces: 3.00
- Open Parking Spaces: 0.00
- Parking Features: Driveway, Garage Door Opener
Eco-Communities
- Water Source: Public
Utilities
- Carport Spaces: 0.00
- Cooling: Central Air
- Heating: Central
- Pets Allowed: Cats OK, Dogs OK
- Sewer: Public Sewer
- Utilities: Cable Available, Electricity Available, Electricity Connected, Water Connected
Finance and Tax Information
- Home Owners Association Fee: 125.00
- Insurance Expense: 0.00
- Net Operating Income: 0.00
- Other Expense: 0.00
- Tax Year: 2023
Other Features
- Appliances: Dishwasher, Disposal, Dryer, Electric Water Heater, Microwave, Range, Refrigerator, Washer, Water Filtration System, Water Softener
- Association Name: First Services Residential
- Association Phone: 866-378-1099
- Country: US
- Interior Features: Ceiling Fans(s), High Ceilings, Kitchen/Family Room Combo, Living Room/Dining Room Combo, Primary Bedroom Main Floor, Split Bedroom, Thermostat, Walk-In Closet(s), Window Treatments
- Legal Description: SOUTH FORK TRACT W LOT 98
- Levels: One
- Area Major: 33579 - Riverview
- Occupant Type: Owner
- Parcel Number: U-15-31-20-B8O-000000-00098.0
- Possession: Close of Escrow
- Style: Traditional
- View: Water
- Zoning Code: PD
Similar Properties
Nearby Subdivisions
5h4 South Pointe Phase 3a 3b
Ballentrae Sub Ph 1
Ballentrae Sub Ph 2
Bell Creek Preserve Ph 1
Bell Creek Preserve Ph 2
Belmond Reserve
Belmond Reserve Ph 1
Belmond Reserve Ph 2
Belmond Reserve Ph 3
Belmond Reserve Phase 1
Carlton Lakes Ph 1a 1b1 An
Carlton Lakes Ph 1d1
Carlton Lakes Ph 1e1
Carlton Lakes West 2
Carlton Lakes West Ph 2b
Clubhouse Estates At Summerfie
Creekside Sub Ph 2
Crestview Lakes
Enclave At Ramble Creek
Hawkstone
Hawkstone Okerlund Ranch Subd
Lucaya Lake Club Ph 1c
Lucaya Lake Club Ph 2e
Lucaya Lake Club Ph 2f
Lucaya Lake Club Ph 4a
Lucaya Lake Club Ph 4b
Lucaya Lake Club Ph 4c
Lucaya Lake Club Ph 4d
Meadowbrooke At Summerfield
Oaks At Shady Creek Ph 1
Oaks At Shady Creek Ph 2
Okerlund Ranch Sub
Okerlund Ranch Subdivision Pha
Panther Trace Ph 1a
Panther Trace Ph 2a2
Panther Trace Ph 2b1
Panther Trace Ph 2b2
Panther Trace Ph 2b3
Pine Tr At Summerfield
Reserve At Paradera Ph 3
Reserve At Pradera
Reserve At Pradera Ph 1a
Reserve At South Fork
Reserve At South Fork Ph 1
Reservepraderaph 2
Ridgewood South
South Cove
South Cove Ph 1
South Cove Ph 23
South Fork
South Fork Q Ph 2
South Fork R Ph I
South Fork S T
South Fork Tr N
South Fork Tr P Ph 1a
South Fork Tr R Ph 2a 2b
South Fork Tr R Ph 2a 2b
South Fork Tr S T
South Fork Tr U
South Fork Tr V Ph 1
South Fork Tr V Ph 2
South Fork Tr W
South Fork Un 06
South Fork W
Southfork
Stogi Ranch
Summer Spgs
Summerfield
Summerfield Vilage 1 Tr 32
Summerfield Vill I Tr 21 Un
Summerfield Village
Summerfield Village 1 Tr 10
Summerfield Village 1 Tr 11
Summerfield Village 1 Tr 17
Summerfield Village 1 Tr 21
Summerfield Village 1 Tr 21 Un
Summerfield Village 1 Tr 28
Summerfield Village 1 Tr 7
Summerfield Village 1 Tract 26
Summerfield Village 1 Tract 7
Summerfield Village I Tr 30
Summerfield Village Ii Tr 5
Summerfield Villg 1 Trct 18
Summerfield Villg 1 Trct 35
Talavera Sub
Triple Creek
Triple Creek Ph 1 Village C
Triple Creek Ph 1 Villg A
Triple Creek Ph 2 Village E
Triple Creek Ph 2 Village F
Triple Creek Ph 2 Village G
Triple Creek Ph 3 Village K
Triple Creek Ph 3 Villg L
Triple Creek Ph 4 Village J
Triple Crk Ph 4 Village 1
Triple Crk Ph 4 Village I
Triple Crk Ph 4 Village J
Triple Crk Ph 4 Vlg I
Triple Crk Ph 6 Village H
Triple Crk Village J Ph 4
Triple Crk Village M2
Triple Crk Village N P
Tropical Acres South
Tropical Acres South Un 2
Trople Creek Area
Unplatted
Waterleaf Ph 1a
Waterleaf Ph 1b
Waterleaf Ph 1c
Waterleaf Ph 2c
Waterleaf Ph 3a
Waterleaf Ph 4b
Waterleaf Ph 6a
Waterleaf Ph 6b
Worthington
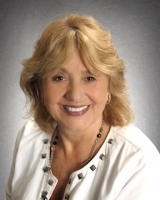
- Barbara Kleffel, REALTOR ®
- Southern Realty Ent. Inc.
- Office: 407.869.0033
- Mobile: 407.808.7117
- barb.sellsorlando@yahoo.com


