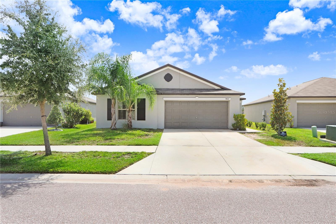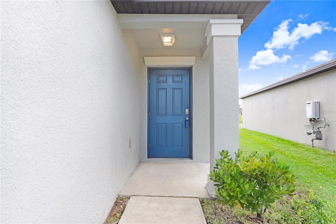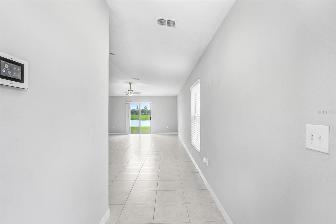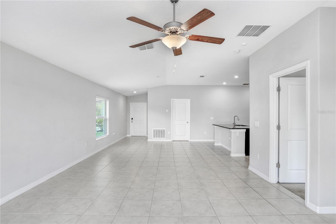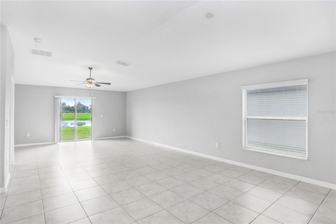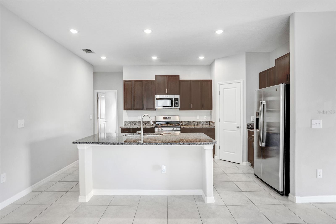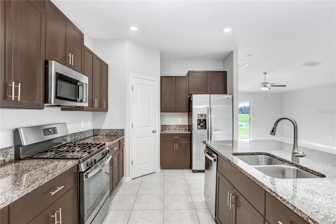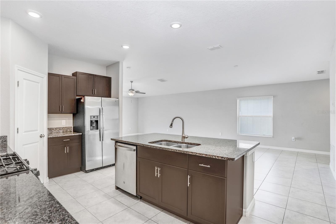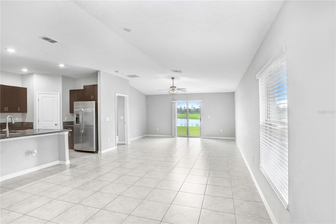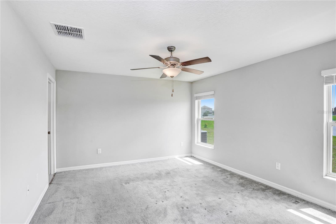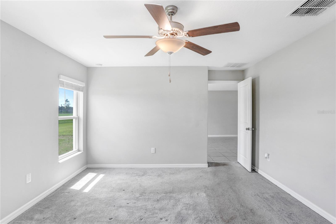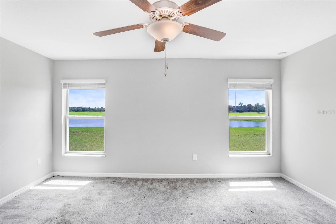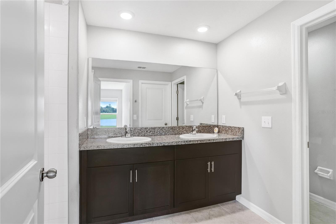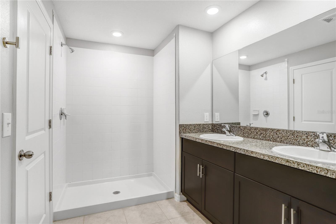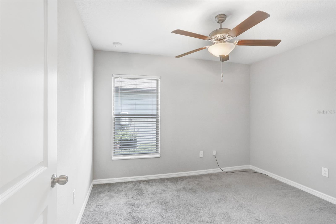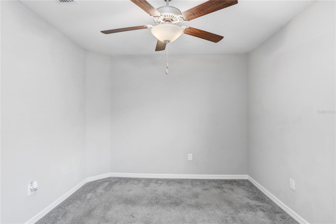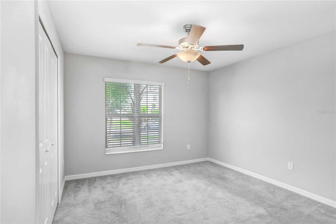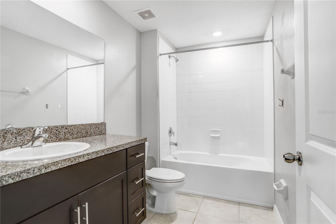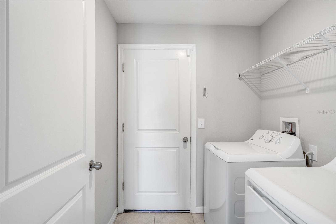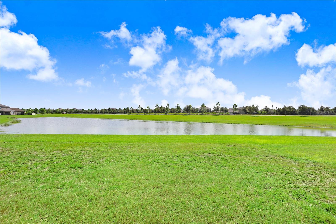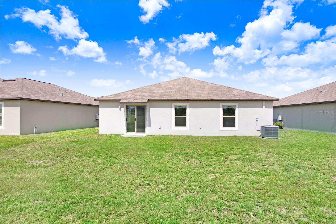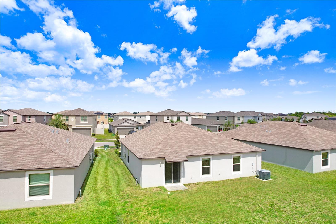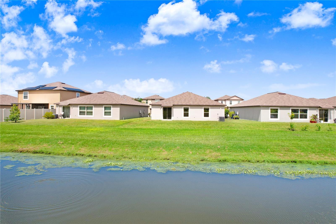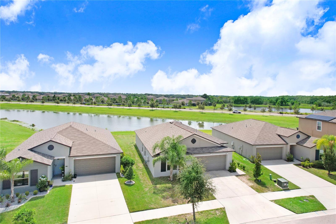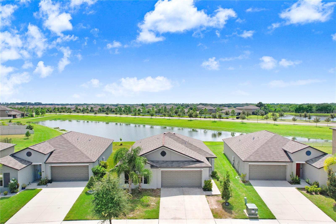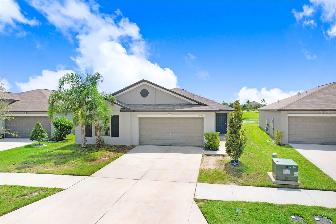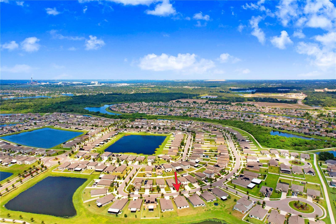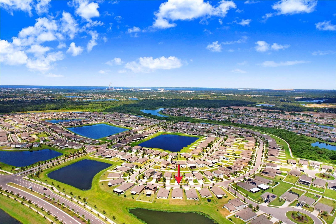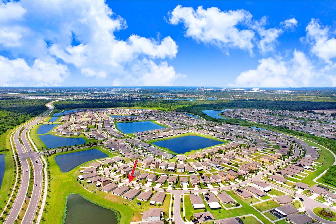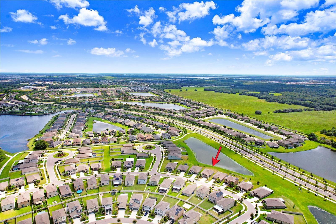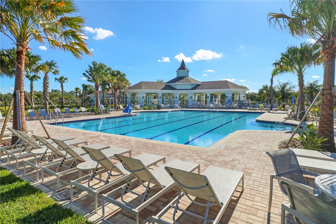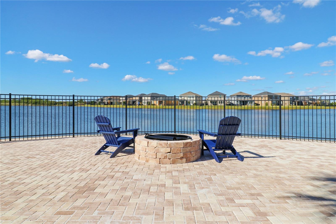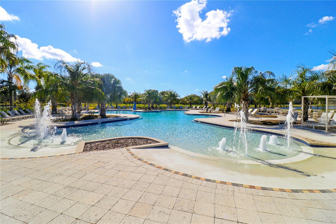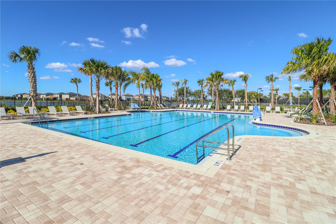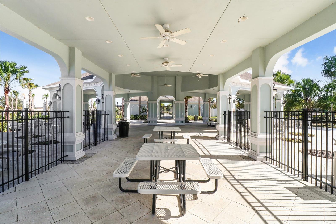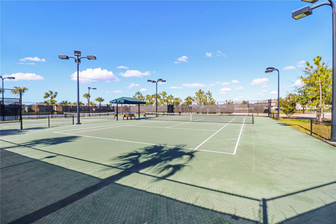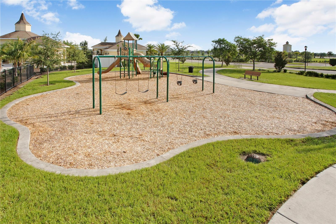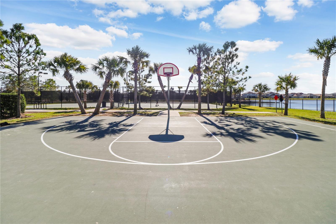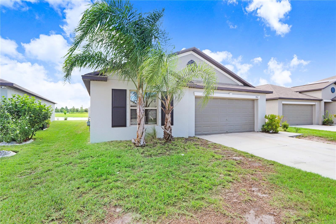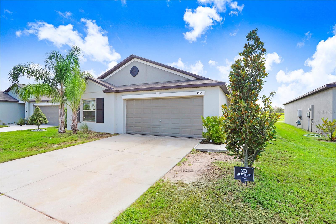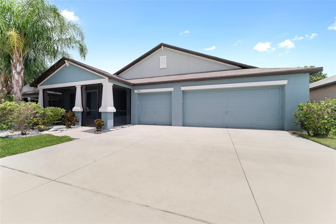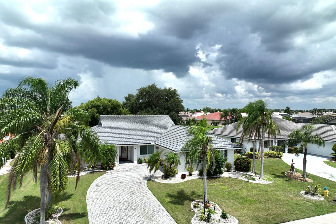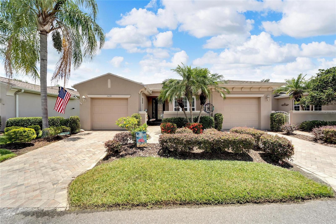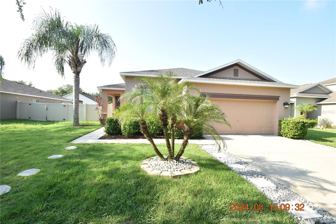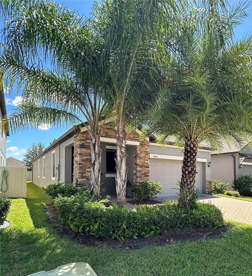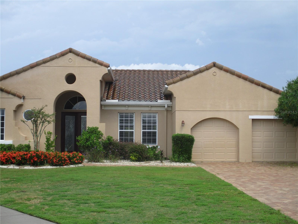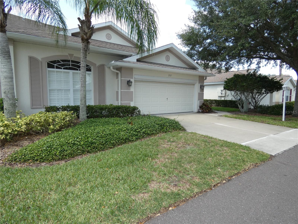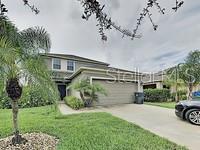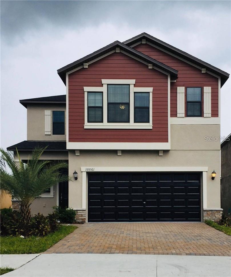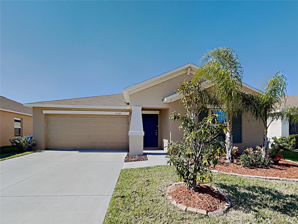9732 Channing Hill Drive, RUSKIN, FL 33573
Property Photos
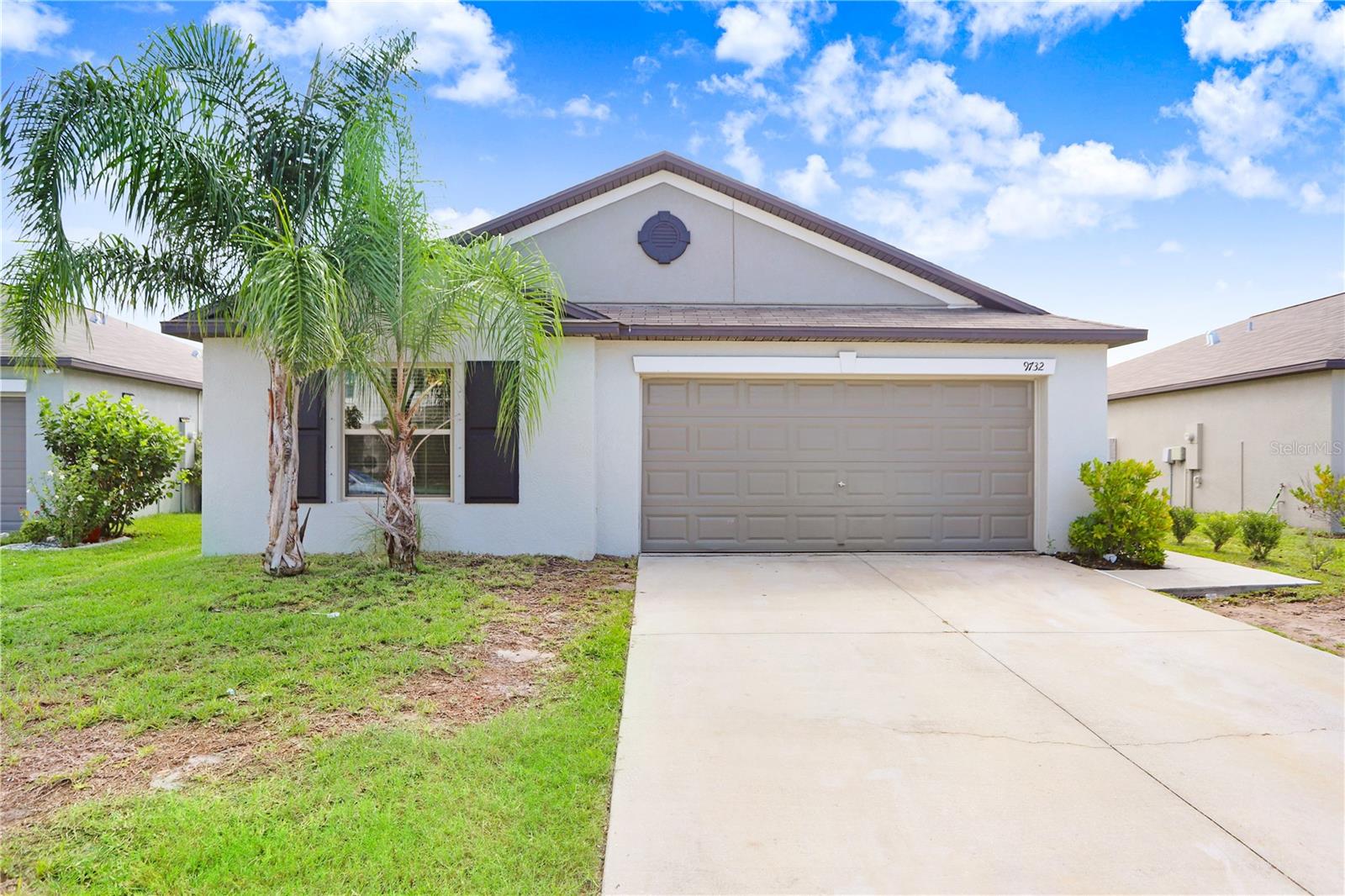
Would you like to sell your home before you purchase this one?
Priced at Only: $2,400
For more Information Call:
Address: 9732 Channing Hill Drive, RUSKIN, FL 33573
Property Location and Similar Properties
- MLS#: TB8300915 ( Residential Lease )
- Street Address: 9732 Channing Hill Drive
- Viewed: 1
- Price: $2,400
- Price sqft: $1
- Waterfront: No
- Year Built: 2020
- Bldg sqft: 2300
- Bedrooms: 4
- Total Baths: 2
- Full Baths: 2
- Garage / Parking Spaces: 2
- Days On Market: 3
- Additional Information
- Geolocation: 27.7657 / -82.3505
- County: HILLSBOROUGH
- City: RUSKIN
- Zipcode: 33573
- Subdivision: Belmont South Ph 2d Pase O
- Elementary School: Belmont
- Middle School: Eisenhower
- High School: Sumner
- Provided by: REALTY ONE GROUP MVP
- Contact: Laura Bohannon-Myers
- 800-896-8790
- DMCA Notice
-
DescriptionWelcome to this beautifully designed 4 bedroom, 2 bathroom home located in the desirable Belmont South community of Ruskin. Offering 1,841 square feet of living space, this one story home features tile flooring throughout, except for the cozy carpeted bedrooms. The great room floor plan provides an open and inviting atmosphere, perfect for entertaining or relaxing. The kitchen is a highlight, with stunning granite countertops, a spacious pantry, and modern finishes that complement the home's style. The split floor plan ensures privacy, with the main bedroom on one side and three additional bedrooms on the opposite side of the kitchen. Step outside through the sliding glass doors to enjoy tranquil views of the pond. Built in 2020, this home combines contemporary comfort with convenience, being close to shopping and restaurants. Rent is $2,400 a month. The carpet in the master bedroom will also be replaced. Good credit and rental history are mandatory. Envision yourself hereschedule a tour today! (Rent does yard Maintenace) *** NEW GREY CARPET IN MAIN BEDROOM INSTALLED AFTER PHOTOS! Be the first to enjoy!***
Payment Calculator
- Principal & Interest -
- Property Tax $
- Home Insurance $
- HOA Fees $
- Monthly -
Features
Building and Construction
- Covered Spaces: 0.00
- Exterior Features: Sidewalk, Sliding Doors
- Flooring: Carpet, Ceramic Tile
- Living Area: 1841.00
Land Information
- Lot Features: Sidewalk, Paved
School Information
- High School: Sumner High School
- Middle School: Eisenhower-HB
- School Elementary: Belmont Elementary School
Garage and Parking
- Garage Spaces: 2.00
- Open Parking Spaces: 0.00
Eco-Communities
- Water Source: Public
Utilities
- Carport Spaces: 0.00
- Cooling: Central Air
- Heating: Central
- Pets Allowed: Yes
- Sewer: Public Sewer
- Utilities: BB/HS Internet Available, Public, Underground Utilities
Amenities
- Association Amenities: Basketball Court, Trail(s)
Finance and Tax Information
- Home Owners Association Fee: 0.00
- Insurance Expense: 0.00
- Net Operating Income: 0.00
- Other Expense: 0.00
Other Features
- Appliances: Dishwasher, Disposal, Dryer, Electric Water Heater, Microwave, Range, Refrigerator, Washer
- Association Name: Shawndel Kaiser
- Country: US
- Furnished: Unfurnished
- Interior Features: Ceiling Fans(s), Kitchen/Family Room Combo, Open Floorplan, Split Bedroom, Thermostat, Walk-In Closet(s)
- Levels: One
- Area Major: 33573 - Sun City Center / Ruskin
- Occupant Type: Vacant
- Parcel Number: U-19-31-20-B88-00014A-00016.0
- Possession: Rental Agreement
- View: Water
Owner Information
- Owner Pays: Grounds Care
Similar Properties
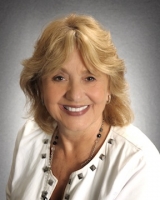
- Barbara Kleffel, REALTOR ®
- Southern Realty Ent. Inc.
- Office: 407.869.0033
- Mobile: 407.808.7117
- barb.sellsorlando@yahoo.com


