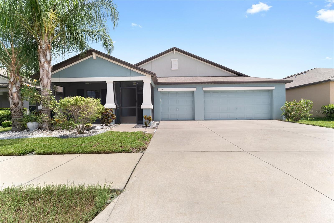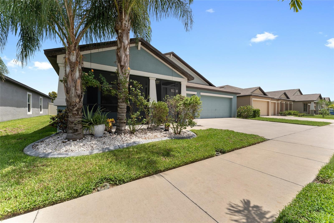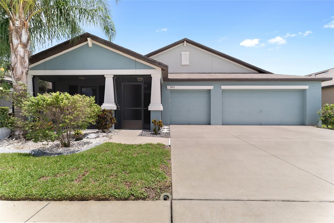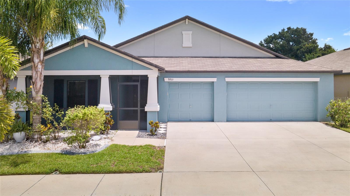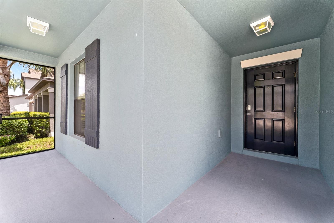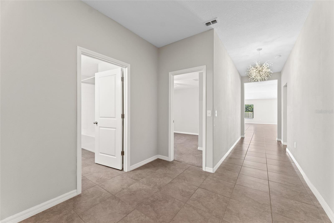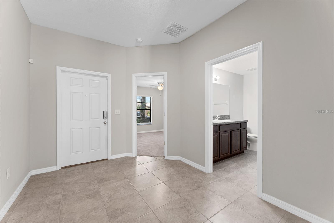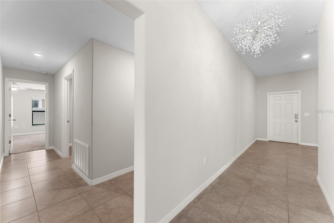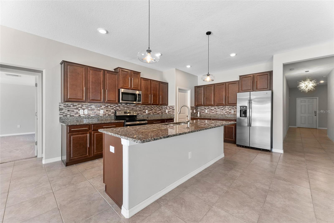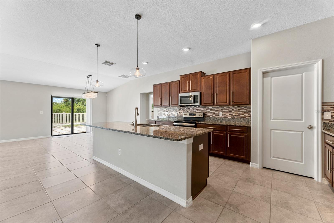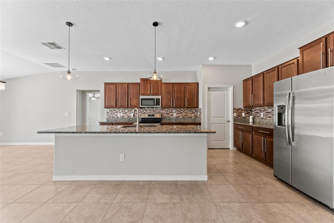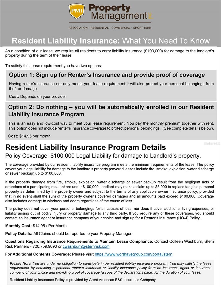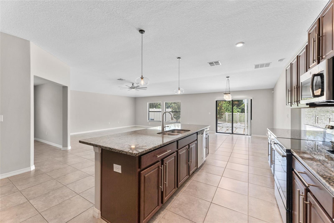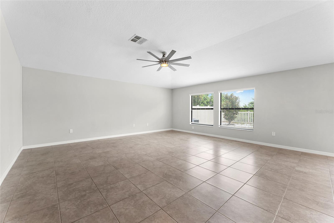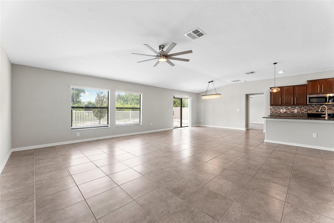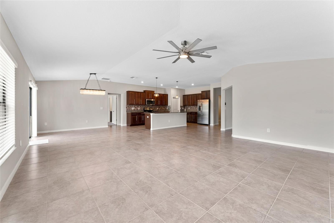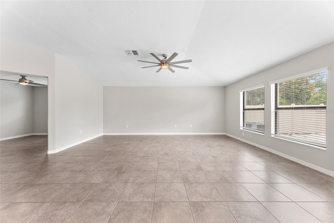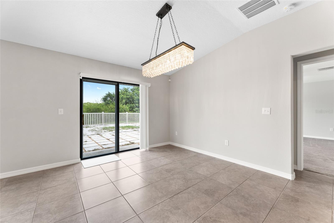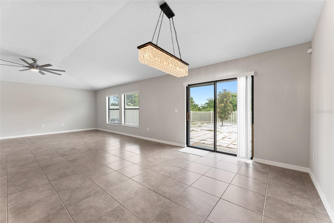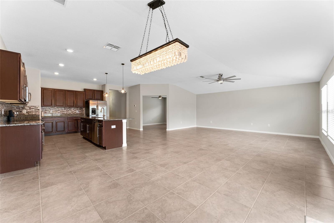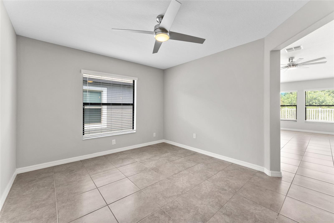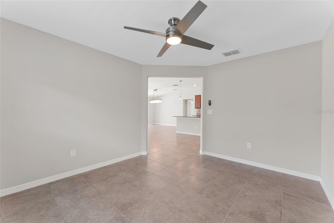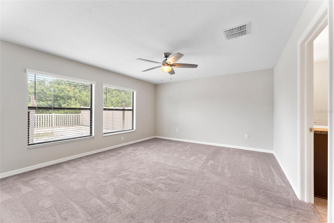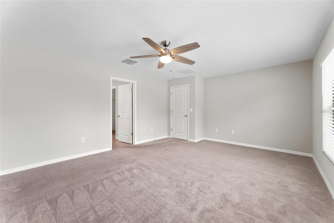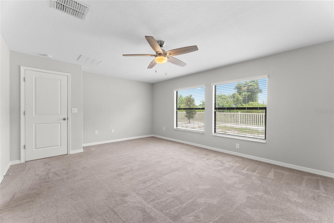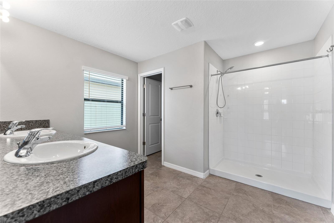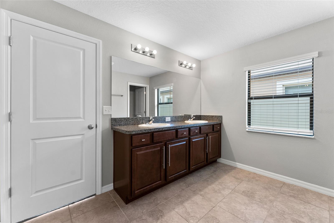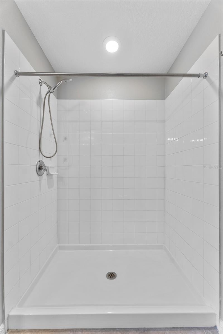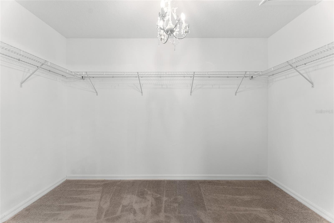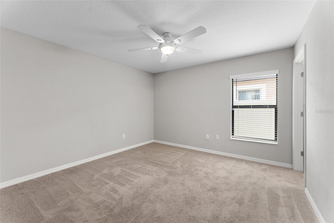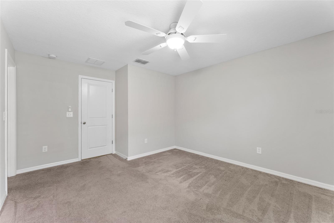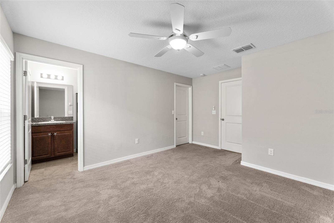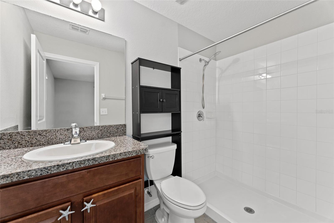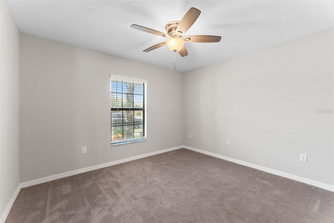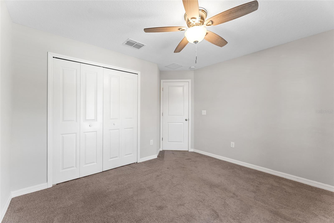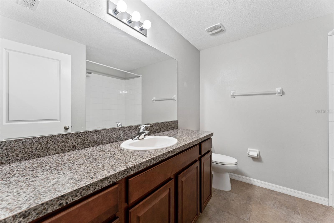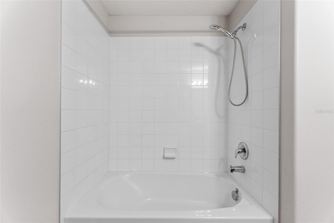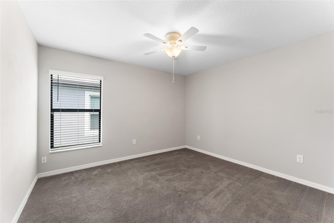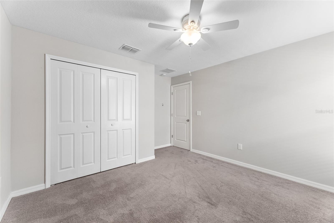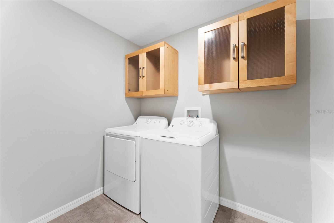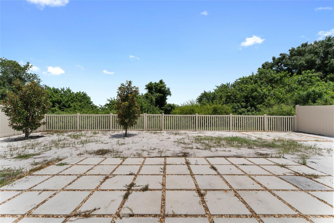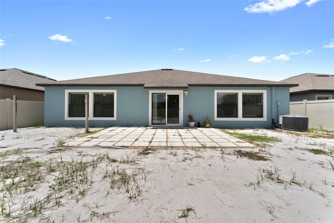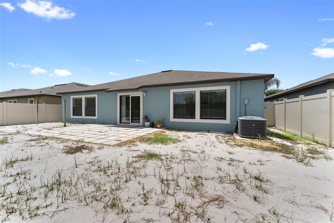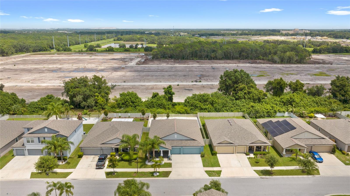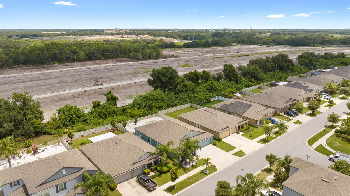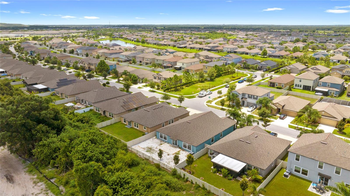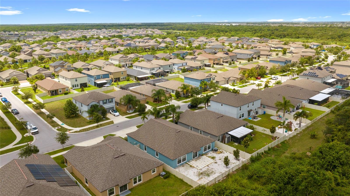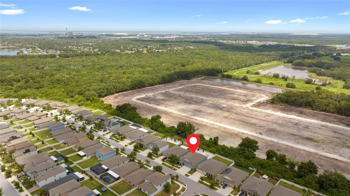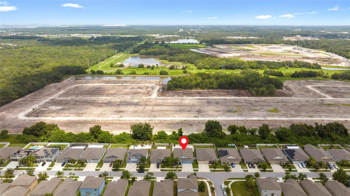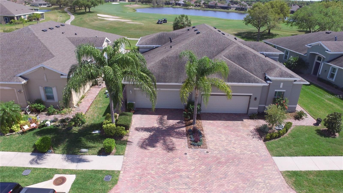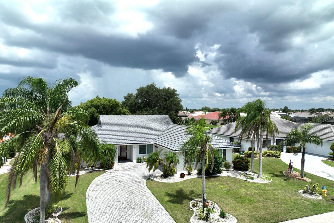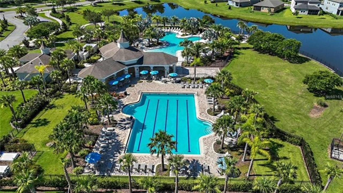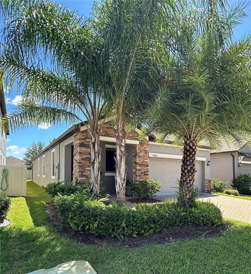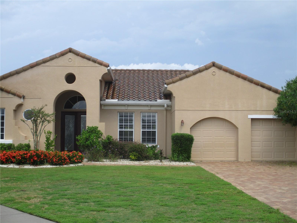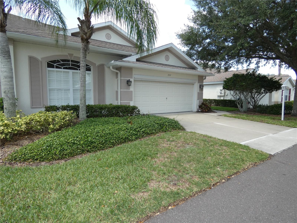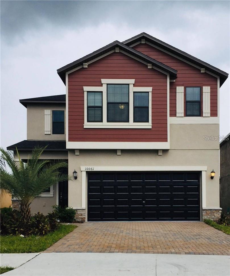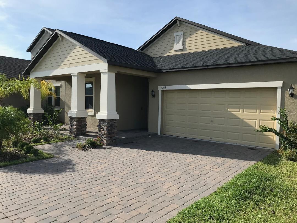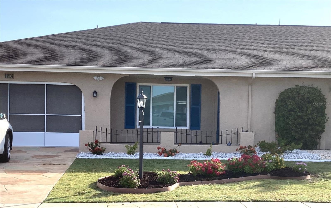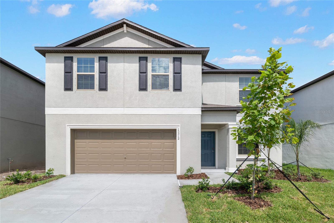9703 Sage Creek Drive, RUSKIN, FL 33573
Property Photos
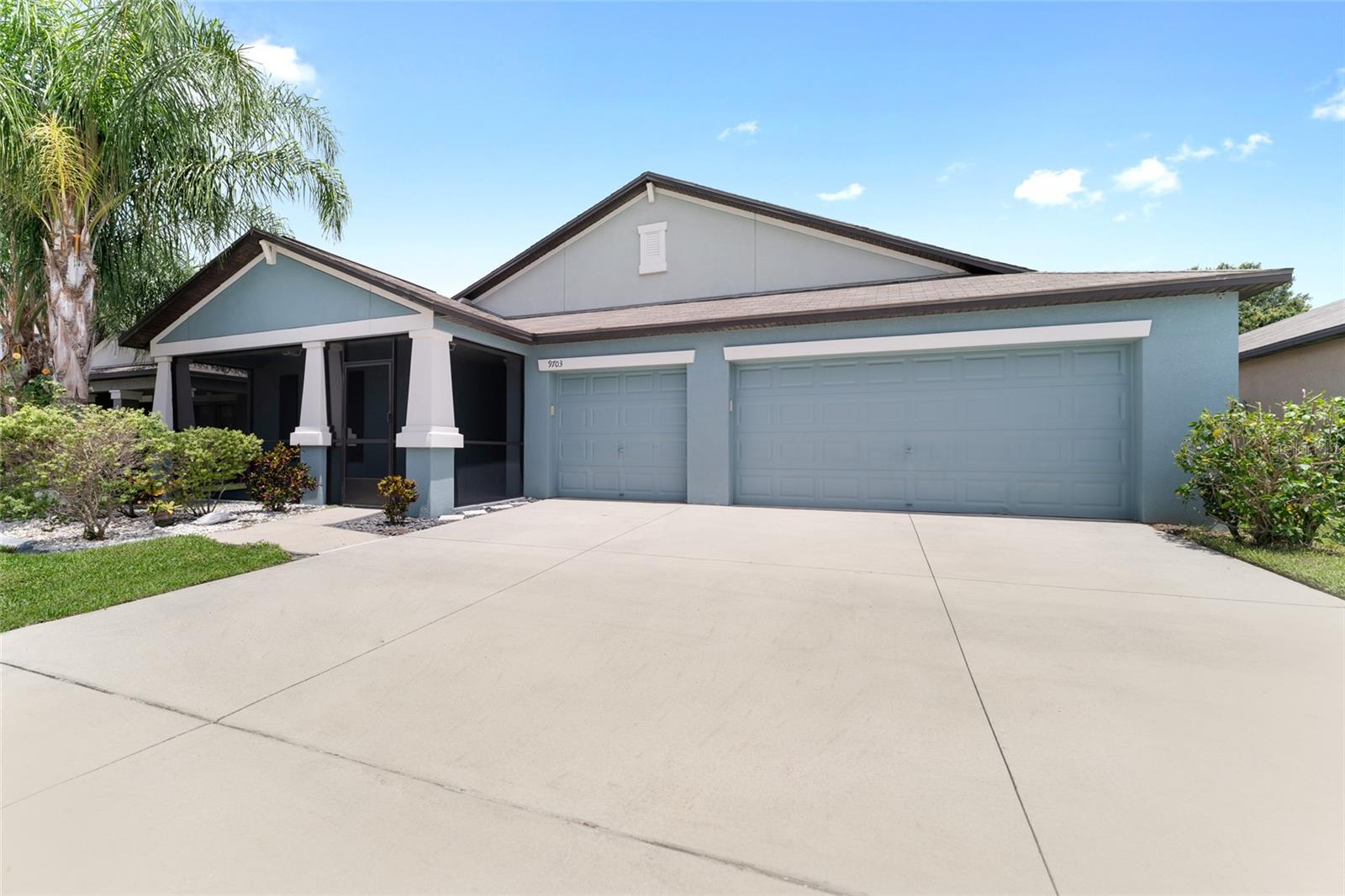
Would you like to sell your home before you purchase this one?
Priced at Only: $2,700
For more Information Call:
Address: 9703 Sage Creek Drive, RUSKIN, FL 33573
Property Location and Similar Properties
- MLS#: U8250443 ( Residential Lease )
- Street Address: 9703 Sage Creek Drive
- Viewed: 9
- Price: $2,700
- Price sqft: $1
- Waterfront: No
- Year Built: 2019
- Bldg sqft: 3176
- Bedrooms: 4
- Total Baths: 3
- Full Baths: 3
- Garage / Parking Spaces: 3
- Days On Market: 68
- Additional Information
- Geolocation: 27.7739 / -82.3532
- County: HILLSBOROUGH
- City: RUSKIN
- Zipcode: 33573
- Subdivision: Belmont North Ph 2c
- Middle School: Eisenhower
- High School: Sumner
- Provided by: PMI METRO BAY
- Contact: Alexis Hernandez
- 813-364-2349
- DMCA Notice
-
DescriptionDiscover Florida living at its best in this spacious 4 bed, 3 bath home with 2,576 sq ft of luxury. Enjoy elegant granite countertops, perfect for cooking enthusiasts, and an open layout filled with natural light for seamless entertaining. Retreat to the expansive master suite or utilize the four bedrooms and office space for family and guests. With three full bathrooms, morning routines are stress free. Nestled in a serene neighborhood, this home offers privacy and community charm. Nearby dining, shopping, and recreation options cater to both activity and relaxation. Located in Belmont, southern Hillsborough County, just south of Tampa, it provides easy access to I 75, I 4, and the Crosstown Expressway for effortless commuting and exploration. 9703 Sage Creek Drive is ready to become your new home in Ruskinexperience it today! This home is part of an HOA but they do not require an application or additional fees. All PMI MetroBay residents are enrolled in the Resident Benefits Package (RBP) for $39.00/month which includes credit building to help boost the residents credit score with timely rent payments, up to $1M Identity Theft Protection, HVAC air filter delivery (for applicable properties), move in concierge service making utility connection and home service setup a breeze during your move in, our best in class resident rewards program, and much more! More details upon application. Lease Terms: Available for minimum one year lease. Lease Initiation Fee $150 Each applicant over the age of 18 must submit a separate rental application. Application Fee $75.00 per adult plus Annual Processing Fee $125.00. To complete this rental application you must provide Valid state ID and proof of SSN, monthly income, 3 years of residential history as well as contact information for your rental references and please note that most properties require that applicant combined gross income is at least three (2.5) times the monthly rent amount. Deposit replacement program varies based on screening results. Our partner TheGuarantors offers a security bond with rent coverage making security coverage affordable. They will be your guarantor so you can move into your dream rental with little down at move in. Link to apply with the Guarantors will be sent after rental application is approved. Monthly charges: Rent $2800 Resident Benefit Package $39 Liability Insurance $14.95 Tenant Responsible for: Electric, Water, and Sewer Parking: 3 car garage Pets: Yes 2 max per HOA, monthly pet fee is per pet based on paw score. $100.00 pet administration fee (none refundable) per pet, max weight per pet 30 lbs
Payment Calculator
- Principal & Interest -
- Property Tax $
- Home Insurance $
- HOA Fees $
- Monthly -
Features
Building and Construction
- Covered Spaces: 0.00
- Living Area: 2547.00
School Information
- High School: Sumner High School
- Middle School: Eisenhower-HB
Garage and Parking
- Garage Spaces: 3.00
- Open Parking Spaces: 0.00
Utilities
- Carport Spaces: 0.00
- Cooling: Central Air
- Heating: Central
- Pets Allowed: Breed Restrictions, Cats OK, Dogs OK, Monthly Pet Fee, Number Limit
Finance and Tax Information
- Home Owners Association Fee: 0.00
- Insurance Expense: 0.00
- Net Operating Income: 0.00
- Other Expense: 0.00
Other Features
- Appliances: Dishwasher, Disposal, Dryer, Electric Water Heater, Microwave, Range, Refrigerator, Washer
- Association Name: Communities First Christine Trimmer
- Country: US
- Furnished: Unfurnished
- Interior Features: Ceiling Fans(s), In Wall Pest System, Kitchen/Family Room Combo, Thermostat, Walk-In Closet(s)
- Levels: One
- Area Major: 33573 - Sun City Center / Ruskin
- Occupant Type: Vacant
- Parcel Number: U-24-31-19-A9K-000034-00032.0
Owner Information
- Owner Pays: Pest Control, Trash Collection
Similar Properties
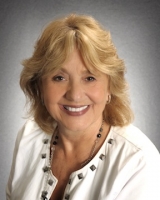
- Barbara Kleffel, REALTOR ®
- Southern Realty Ent. Inc.
- Office: 407.869.0033
- Mobile: 407.808.7117
- barb.sellsorlando@yahoo.com


