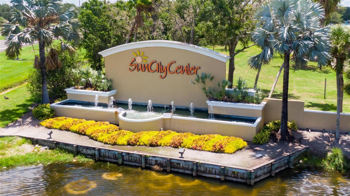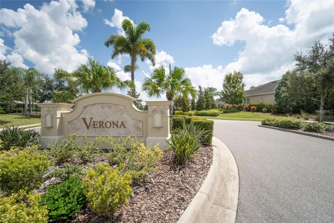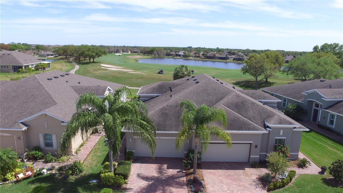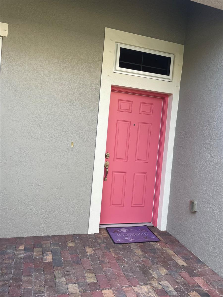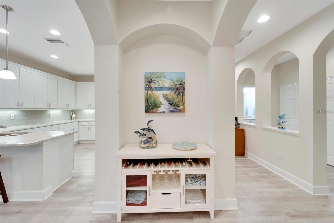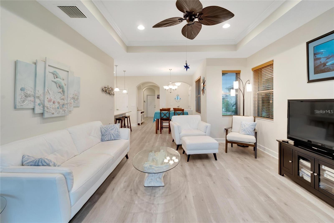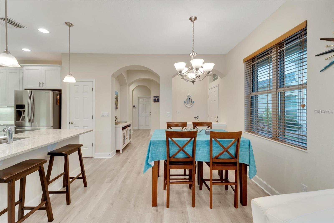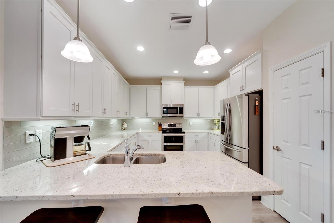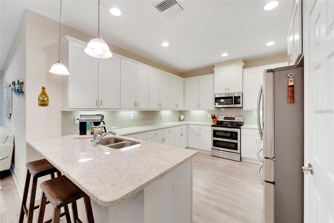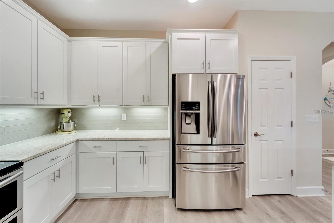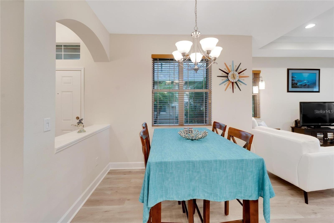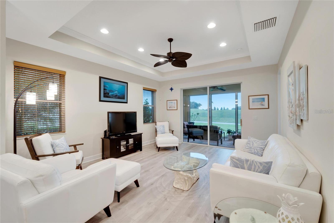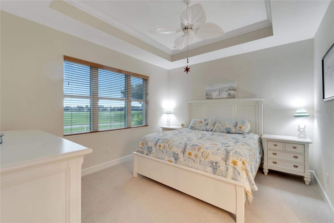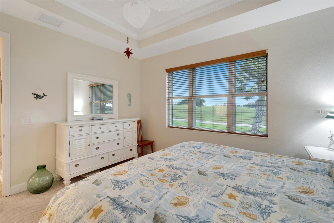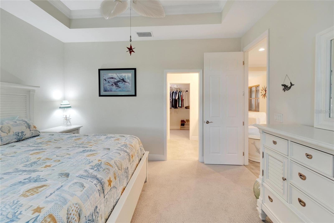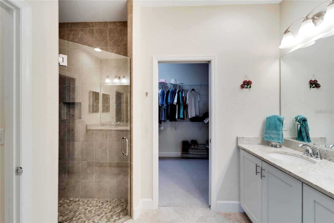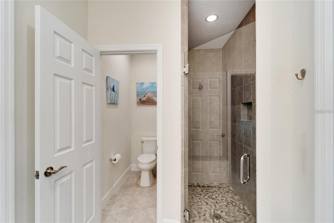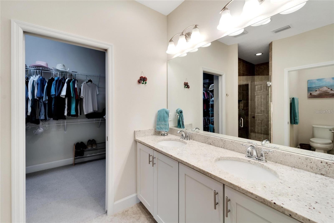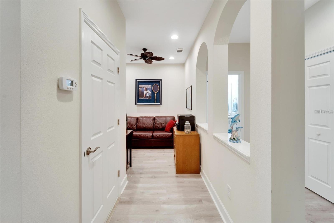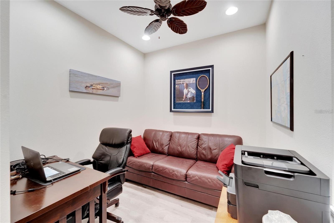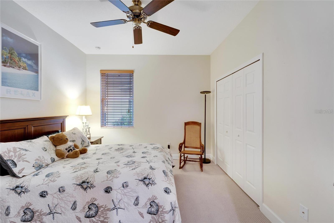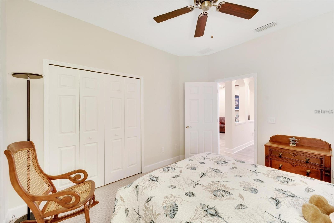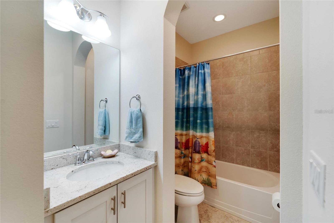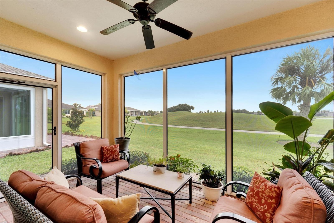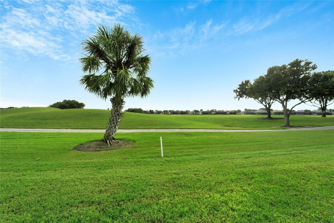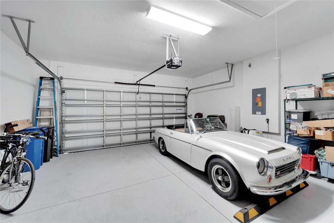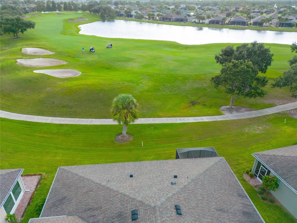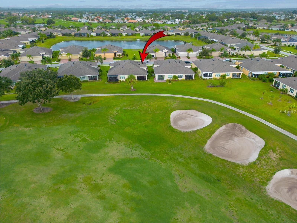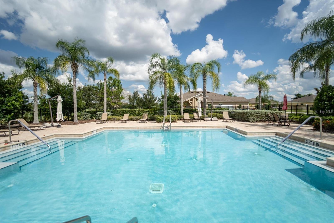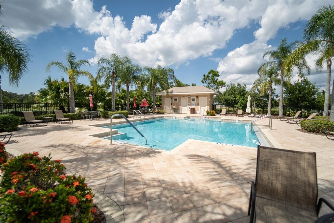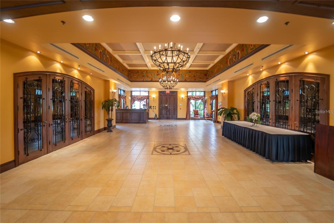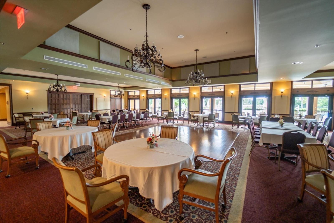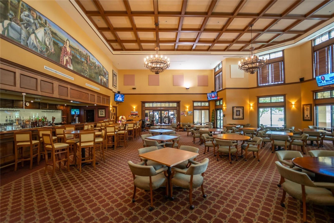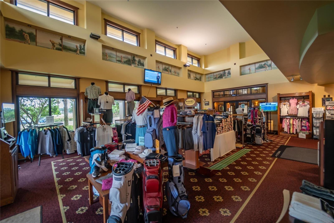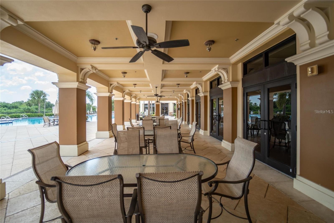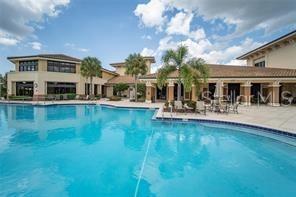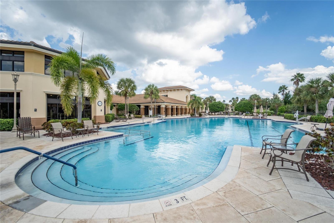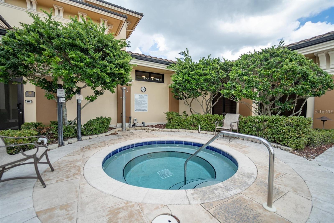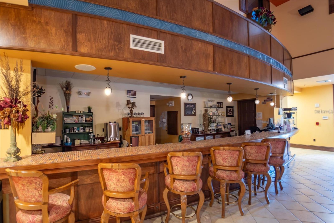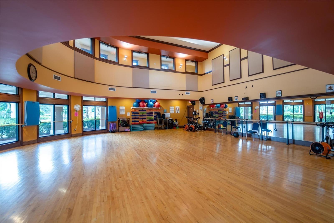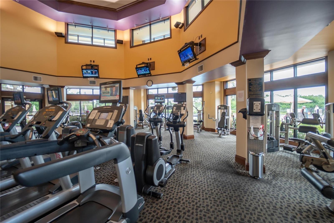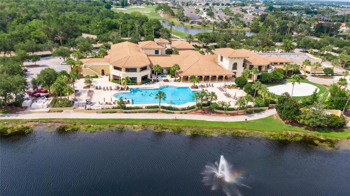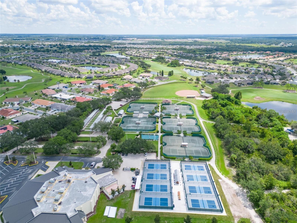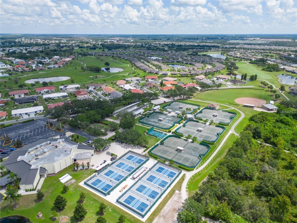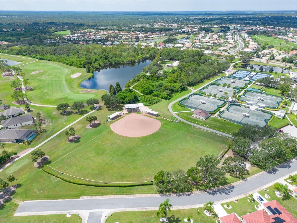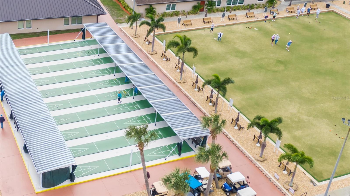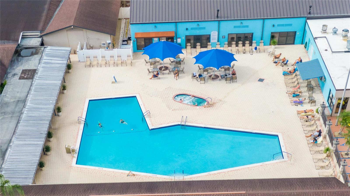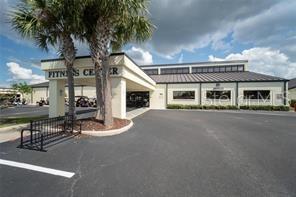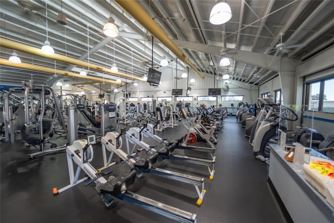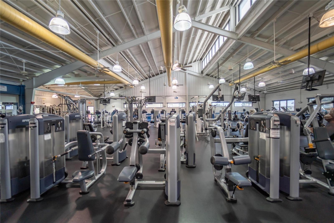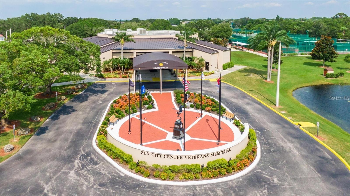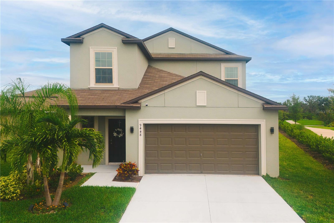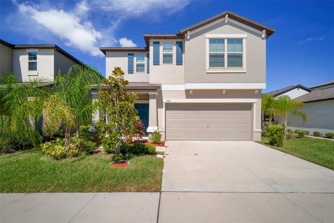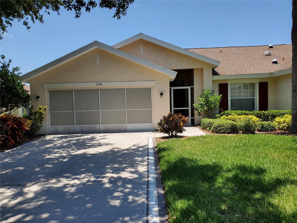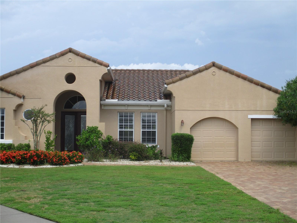718 Chipper Drive, SUN CITY CENTER, FL 33573
Property Photos
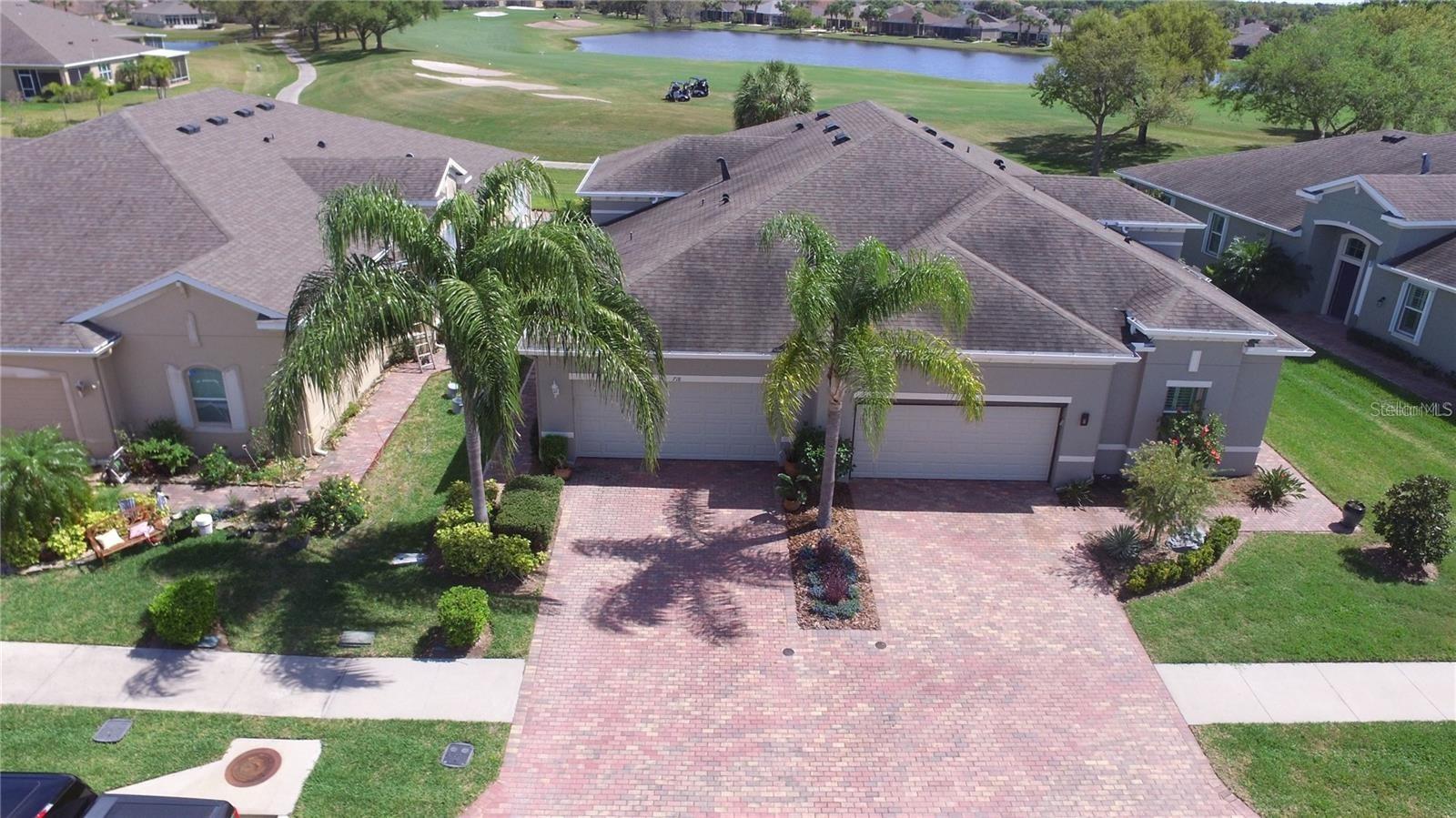
Would you like to sell your home before you purchase this one?
Priced at Only: $3,000
For more Information Call:
Address: 718 Chipper Drive, SUN CITY CENTER, FL 33573
Property Location and Similar Properties
- MLS#: T3511745 ( Residential Lease )
- Street Address: 718 Chipper Drive
- Viewed: 1
- Price: $3,000
- Price sqft: $1
- Waterfront: No
- Year Built: 2017
- Bldg sqft: 2178
- Bedrooms: 2
- Total Baths: 2
- Full Baths: 2
- Garage / Parking Spaces: 2
- Days On Market: 282
- Additional Information
- Geolocation: 27.7011 / -82.345
- County: HILLSBOROUGH
- City: SUN CITY CENTER
- Zipcode: 33573
- Subdivision: Sun City Center
- Provided by: REAL PROPERTY MARKETING, INC.
- Contact: Ronald Cress
- 813-781-0180

- DMCA Notice
-
DescriptionStunning inside and out savor your coffee each morning with this serene view of the renaissance golf course! Nestled in the gated community of verona in sun city center, this villa offers the best of retirement living in florida. This 2 bed, 2 bath home will wow you with its open concept when you walk in especially when you see the tall ceilings and incredible kitchen. This kitchen has storage that rivals homes twice its size! In addition to higher quality 42" cabinets, granite, beautiful backsplash, and under cabinet lighting. This kitchen features upgraded appliances a double convection oven and french door refrigerator. Also appealing is granite countertops in both baths and beautiful high quality luxury vinyl tile throughout the common area. The garage has pained epoxy floor, utility sink and soft water loop. Permanent hurricane screens ($18k cost) were installed that will withstand up to 150 mph for the ultimate in worry free protection. Exterior maintenance included so no worries about mowing, exterior painting or replacing the roof. Freshly painted exterior in march, 2024. The home is complete with in wall tubing system and security system. Verona has a private heated pool, but you are also a member of the 43,000 sq foot club renaissance with a resort style pool, full service spa, fitness center and much more. There are also two additional amenity centers at the sun city center community association with over 150 different social clubs, two more pools and another fitness center! Just a short drive to beautiful beaches and cultural events in tampa or sarasota. Note: the furniture in the photos is not the furniture that will be in the rental furnished
Payment Calculator
- Principal & Interest -
- Property Tax $
- Home Insurance $
- HOA Fees $
- Monthly -
Features
Building and Construction
- Builder Model: Palm
- Builder Name: Minto
- Covered Spaces: 0.00
- Exterior Features: Rain Gutters, Sliding Doors
- Flooring: Carpet, Ceramic Tile, Laminate, Tile
- Living Area: 1493.00
Land Information
- Lot Features: In County, Landscaped, On Golf Course, Sidewalk, Paved, Private
Garage and Parking
- Garage Spaces: 2.00
- Open Parking Spaces: 0.00
Eco-Communities
- Water Source: Public
Utilities
- Carport Spaces: 0.00
- Cooling: Central Air
- Heating: Central, Electric
- Pets Allowed: No
- Sewer: Public Sewer
- Utilities: Electricity Connected, Sewer Connected, Sprinkler Meter, Street Lights, Water Connected
Amenities
- Association Amenities: Clubhouse, Fitness Center, Gated, Golf Course, Maintenance, Pool, Racquetball, Recreation Facilities, Tennis Court(s)
Finance and Tax Information
- Home Owners Association Fee: 0.00
- Insurance Expense: 0.00
- Net Operating Income: 0.00
- Other Expense: 0.00
Other Features
- Appliances: Dishwasher, Disposal, Dryer, Microwave, Range, Refrigerator, Washer
- Association Name: Sunstate MTG
- Association Phone: 941-870-4920
- Country: US
- Furnished: Furnished
- Interior Features: Ceiling Fans(s), Crown Molding, High Ceilings, In Wall Pest System, Living Room/Dining Room Combo, Open Floorplan, Primary Bedroom Main Floor, Solid Wood Cabinets, Split Bedroom, Stone Counters, Tray Ceiling(s), Window Treatments
- Levels: One
- Area Major: 33573 - Sun City Center / Ruskin
- Occupant Type: Vacant
- Parcel Number: U-18-32-20-9Y4-000005-00063.0
- View: Golf Course
Owner Information
- Owner Pays: Electricity, Grounds Care, Internet, Sewer, Water
Similar Properties
Nearby Subdivisions
Andover G Condo
Belmont North Ph 2a
Belmont South Ph 2f
Brookfield Condo
Cambridge C Condo
Cypress Creek Ph 4a
Cypress Crk Ph 2 Prcl K
Cypress Crk Prcl K Ph 2
Cypress Mill
Cypress Mill Ph 1b
Cypress Mill Ph 1c1
Cypress Mill Ph 2
Cypress Mill Ph 3
Del Webbs Sun City Florida Un
Devonshire Condo
Montero Village
Sun City Center
Sun City Center Nottingham Vil
Sun Lakes Sub
The Knolls Of Kings Point Ii A
Tremont Ii Condo
Westwood Greens A Condo
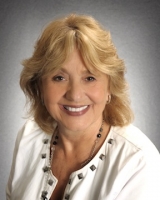
- Barbara Kleffel, REALTOR ®
- Southern Realty Ent. Inc.
- Office: 407.869.0033
- Mobile: 407.808.7117
- barb.sellsorlando@yahoo.com


