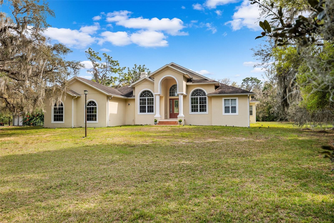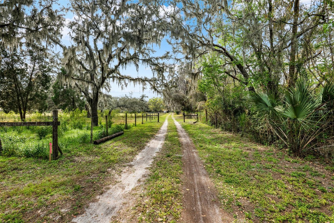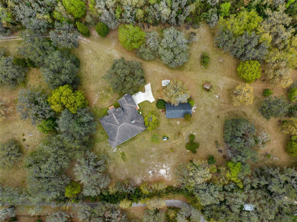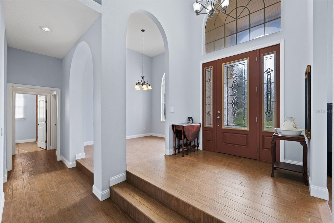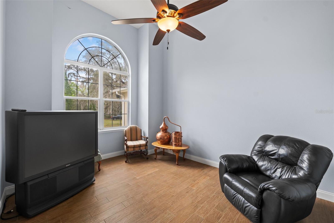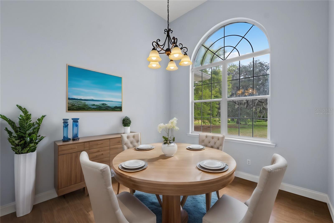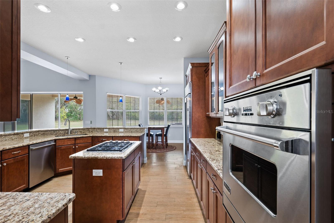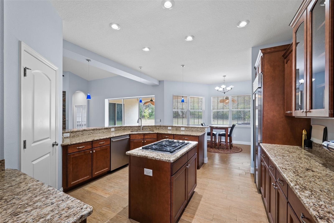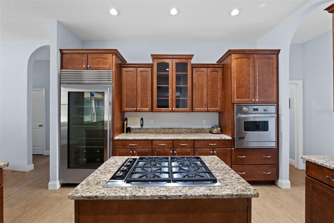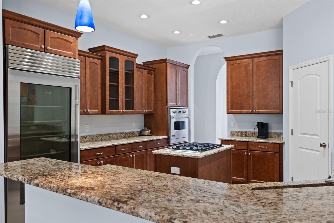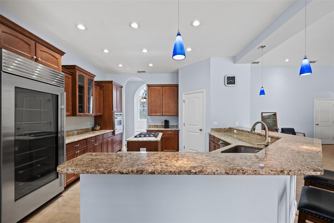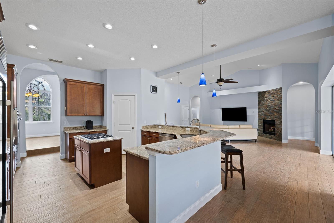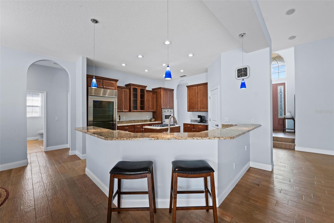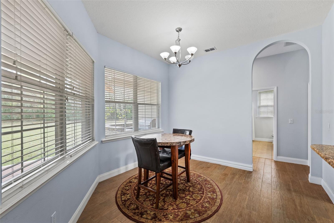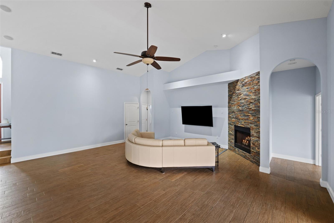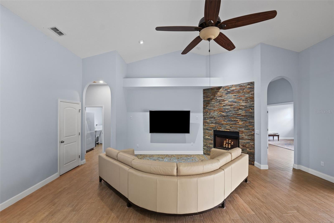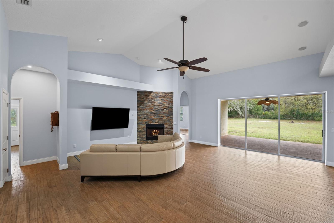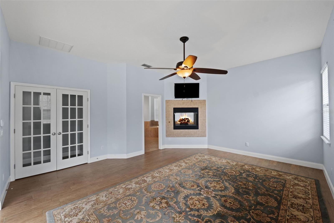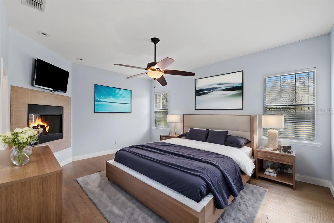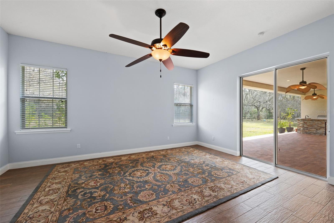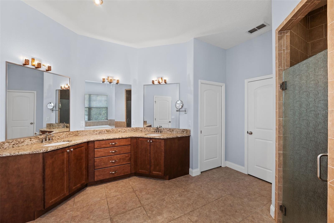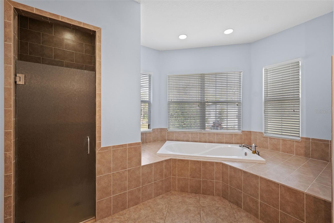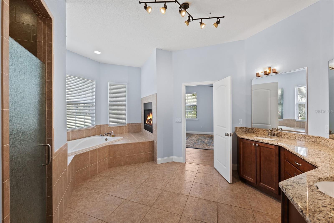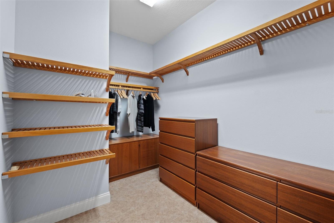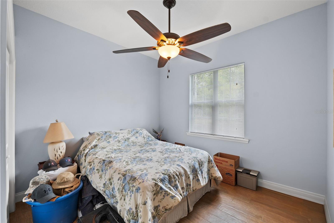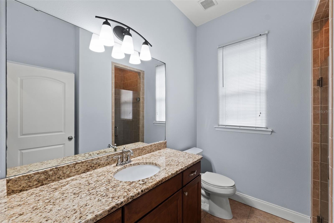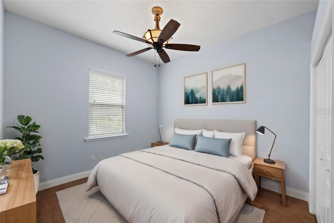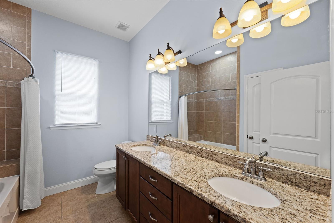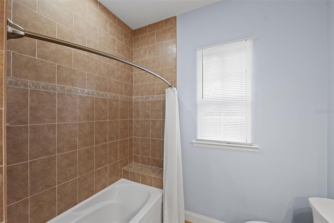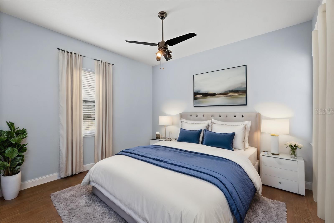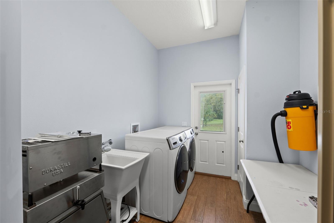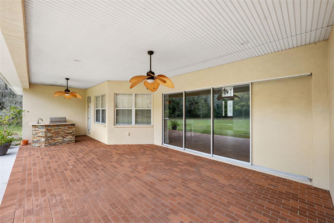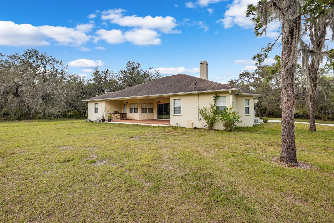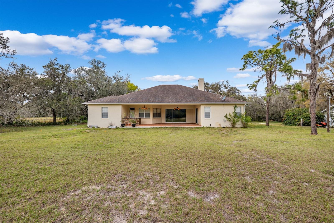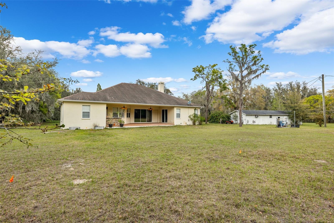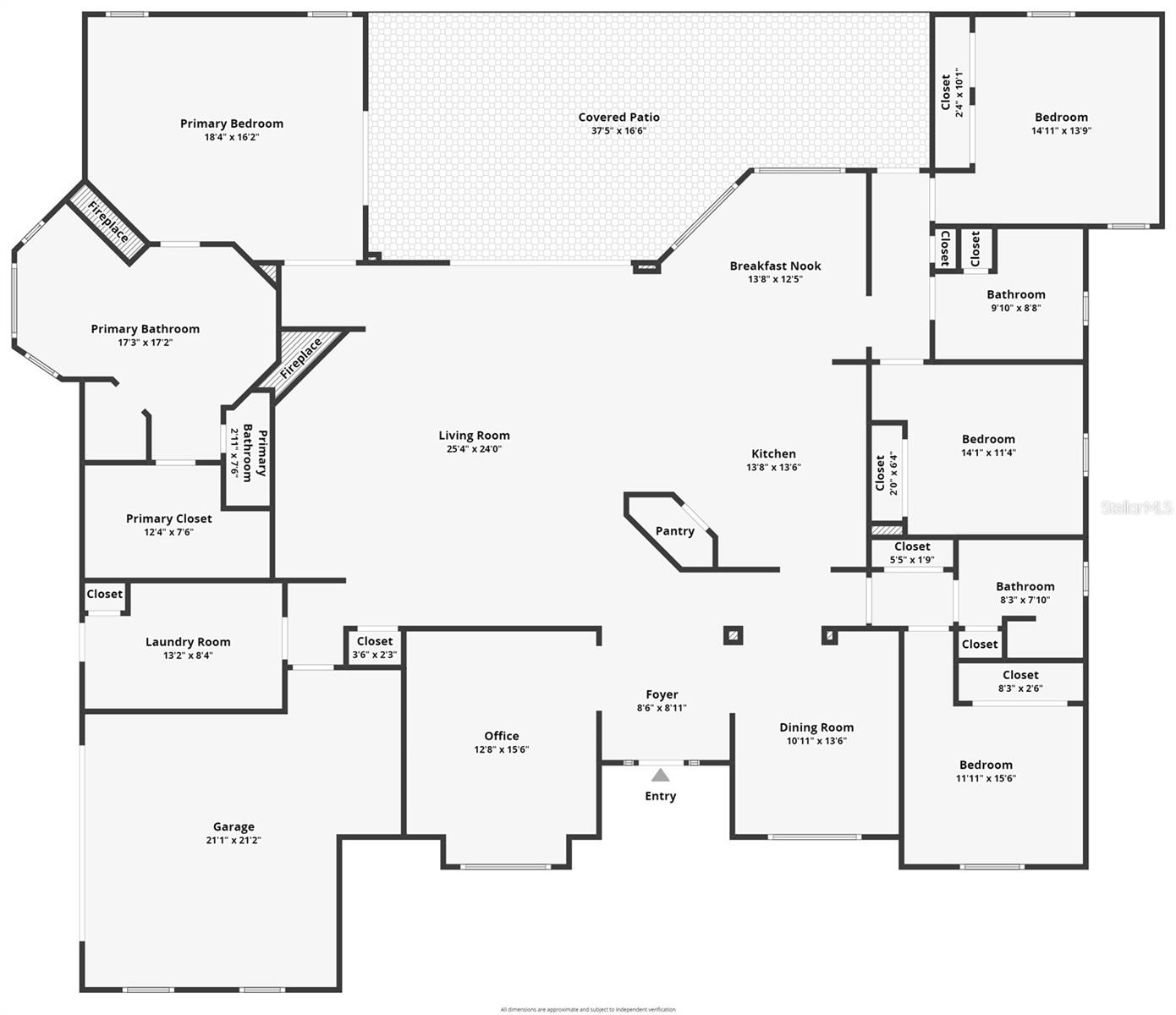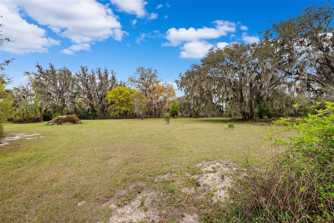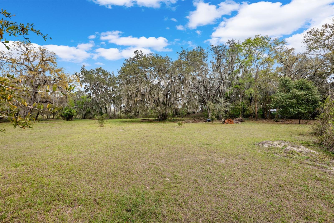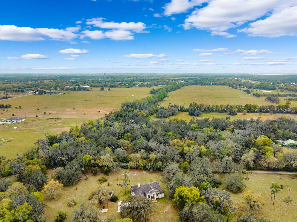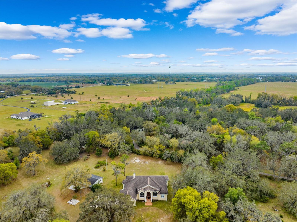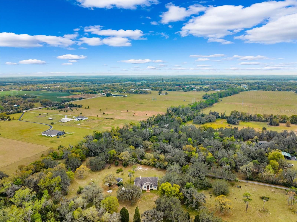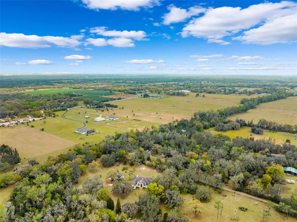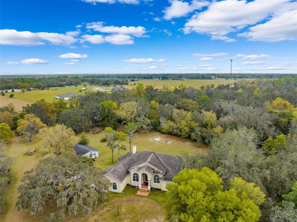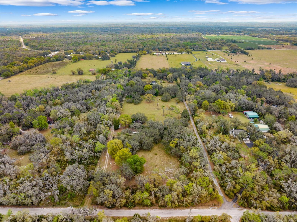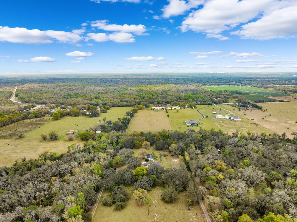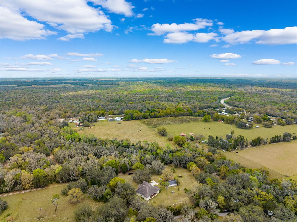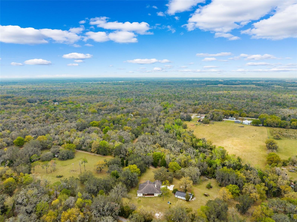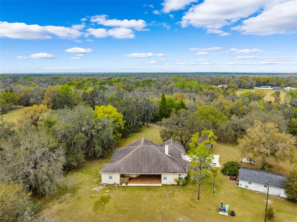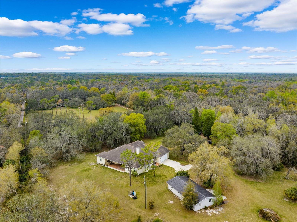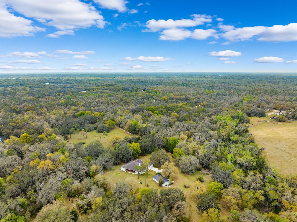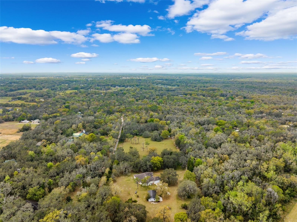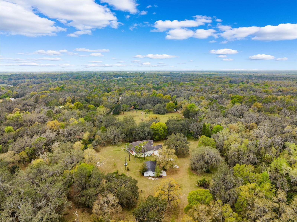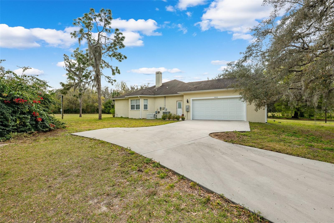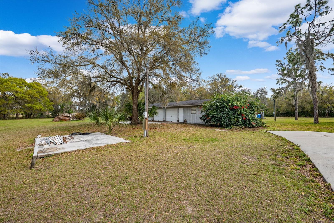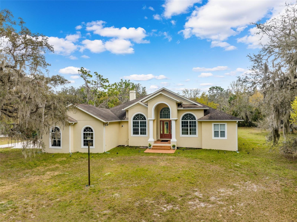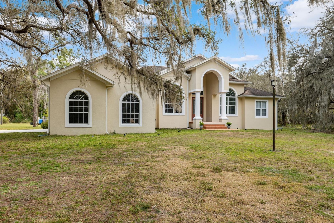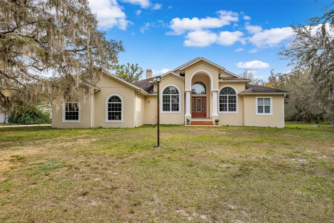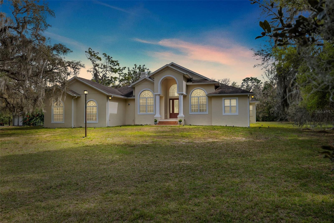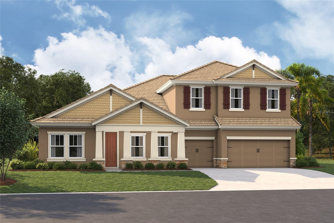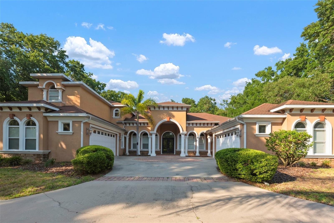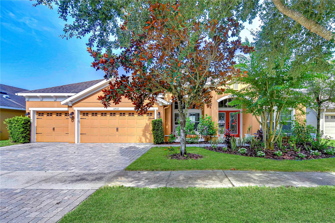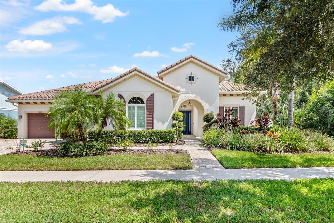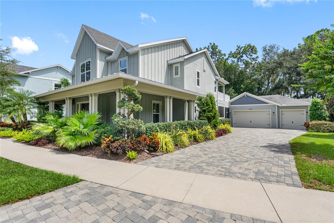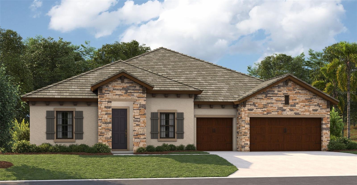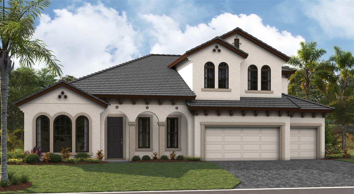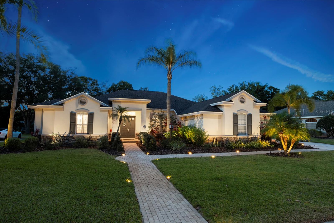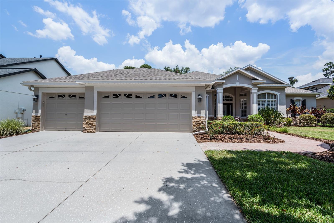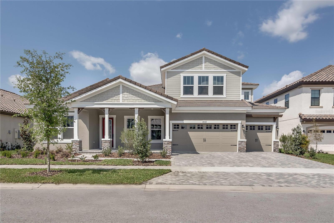9824 Brantley Road, LITHIA, FL 33547
Property Photos
Would you like to sell your home before you purchase this one?
Priced at Only: $929,000
For more Information Call:
Address: 9824 Brantley Road, LITHIA, FL 33547
Property Location and Similar Properties
- MLS#: U8231611 ( Residential )
- Street Address: 9824 Brantley Road
- Viewed: 7
- Price: $929,000
- Price sqft: $217
- Waterfront: Yes
- Waterfront Type: Creek
- Year Built: 2013
- Bldg sqft: 4282
- Bedrooms: 4
- Total Baths: 3
- Full Baths: 3
- Garage / Parking Spaces: 2
- Days On Market: 205
- Additional Information
- Geolocation: 27.8606 / -82.1508
- County: HILLSBOROUGH
- City: LITHIA
- Zipcode: 33547
- Subdivision: Unplatted
- Elementary School: Pinecrest
- Middle School: Randall
- High School: Newsome
- Provided by: GRAND LIVING REALTY
- Contact: PATRICIA STAUFFER
- 386-447-0800
- DMCA Notice
-
DescriptionOne or more photo(s) has been virtually staged. HUGE PRICE IMPROVEMENT!! Welcome to your private COUNTRY LIVING dream home! This stunning 4 bedroom, 3 bathroom residence is situated on a sprawling 5.29 acres, offering the perfect blend of luxury and tranquility with plenty of space to create your own oasis. With no HOA or CDD fees, you have the freedom to enjoy your space without restrictions. Step inside and experience the grandeur of vaulted ceilings and an open concept floor plan. The heart of the home boasts a deluxe chef's kitchen with granite countertops, 42" solid wood cabinets, a separate island with a cooktop, and state of the art VIKING stainless steel appliances. The kitchen seamlessly flows into both a formal dining room and a cozy breakfast nook with a beautiful view of the back yard. The open floor plan is ideal for entertaining, featuring a grand fireplace with a custom stone wall and custom lighting creating a warm and inviting atmosphere. The spacious living room is bathed in natural light, thanks to a 3 panel cascading sliding door. The primary bedroom retreat features a huge walk in closet with built in shelving, double vanity counters, a separate shower and a relaxing garden tub. A sliding glass door leads from the primary bedroom to your own private patio. Step outside to the covered patio, complete with an outdoor kitchen and grill perfect for family gatherings, dining and entertaining. The remaining three bedrooms are situated on the other side of the home for ultimate privacy. Off the main living space sits an in home office/den space. The property also includes a two car attached garage as well as a separate, detached work shed with a three stall garage. Zoned agriculture residential, this property includes a tranquil creek along the rear of the property. The property is completely fenced in pasture land, surrounded by mature trees and lots of wildlife. For peace of mind, your new home includes a backup generator to power the entire home and two propane tanks. Enjoy the best of both worlds with the peaceful country surroundings while still being in close proximity to Tampa and award winning local beaches. Don't miss out on the opportunity to call this exceptional property home!
Payment Calculator
- Principal & Interest -
- Property Tax $
- Home Insurance $
- HOA Fees $
- Monthly -
Features
Building and Construction
- Builder Name: Jeff Lamb
- Covered Spaces: 0.00
- Exterior Features: Lighting
- Flooring: Carpet, Tile, Wood
- Living Area: 4261.00
- Roof: Shingle
Land Information
- Lot Features: Corner Lot
Garage and Parking
- Garage Spaces: 2.00
- Open Parking Spaces: 0.00
- Parking Features: Garage Faces Side
Eco-Communities
- Pool Features: In Ground
- Water Source: Public
Utilities
- Carport Spaces: 0.00
- Cooling: Central Air
- Heating: Central, Electric, Heat Pump
- Road Frontage Type: None
- Sewer: Septic Tank
- Utilities: Cable Available, Sprinkler Well, Underground Utilities, Water Connected
Finance and Tax Information
- Home Owners Association Fee Includes: Maintenance Grounds
- Home Owners Association Fee: 400.00
- Insurance Expense: 0.00
- Net Operating Income: 0.00
- Other Expense: 0.00
- Tax Year: 2016
Other Features
- Appliances: Dishwasher, Disposal, Microwave, Range, Refrigerator, Wine Refrigerator
- Association Name: Sugar Mill
- Association Phone: 386-446-6333
- Country: US
- Interior Features: Cathedral Ceiling(s), Ceiling Fans(s), High Ceilings, Smart Home, Solid Surface Counters, Walk-In Closet(s), Window Treatments
- Legal Description: Sugar Mill Plantation Phase 1 Lot32
- Levels: Multi/Split
- Area Major: 32136 - Flagler Beach
- Occupant Type: Owner
- Parcel Number: 37-12-31-5625-00000-0320
- Possession: Close of Escrow
- Style: Traditional
- Zoning Code: PUD
Similar Properties
Nearby Subdivisions
B D Hawkstone Ph 2
B And D Hawkstone Phase I
Bledsoe Acres
Channing Park
Channing Park 50foot Single F
Creek Ridge
Creek Ridge Preserve
Enclave At Channing Park
Encore At Fishhawk Ranch
Fiishhawk Ranch West Ph 2a
Fiishhawk Ranch West Ph 2a/
Fish Hawk Trails
Fish Hawk Trails Un 1 2
Fish Hawk Trails Unit 6
Fishhawk Ranch
Fishhawk Ranch Ph 02
Fishhawk Ranch Ph 1
Fishhawk Ranch Ph 1 Units 1
Fishhawk Ranch Ph 2
Fishhawk Ranch Ph 2 Parcel Ii
Fishhawk Ranch Ph 2 Parcels S
Fishhawk Ranch Ph 2 Prcl
Fishhawk Ranch Ph 2 Tr 1
Fishhawk Ranch Towncenter Ph 2
Fishhawk Ranch Towncenter Phas
Fishhawk Ranch West
Fishhawk Ranch West Ph 1b/1c
Fishhawk Ranch West Ph 1b1c
Fishhawk Ranch West Ph 2a
Fishhawk Ranch West Ph 2a/
Fishhawk Ranch West Ph 3a
Fishhawk Ranch West Ph 5
Fishhawk Ranch West Phase 3a
Hammock Oaks Reserve
Hawk Creek Reserve
Hawkstone
Hawkstone Hinton
Hinton Hawkstone
Hinton Hawkstone Phs 1a2
Lithia Estates
Preserve At Fishhawk Ranch Pah
Preserve At Fishhawk Ranch Pha
Starling At Fishhawk
Starling At Fishhawk Ph 1c
Starling At Fishhawk Ph 1c/
Starling At Fishhawk Ph 2b2
Starling At Fishhawk Ph Ia
Temple Pines
Unplatted
West Platted Sub
Zzzz

- Barbara Kleffel, REALTOR ®
- Southern Realty Ent. Inc.
- Office: 407.869.0033
- Mobile: 407.808.7117
- barb.sellsorlando@yahoo.com


