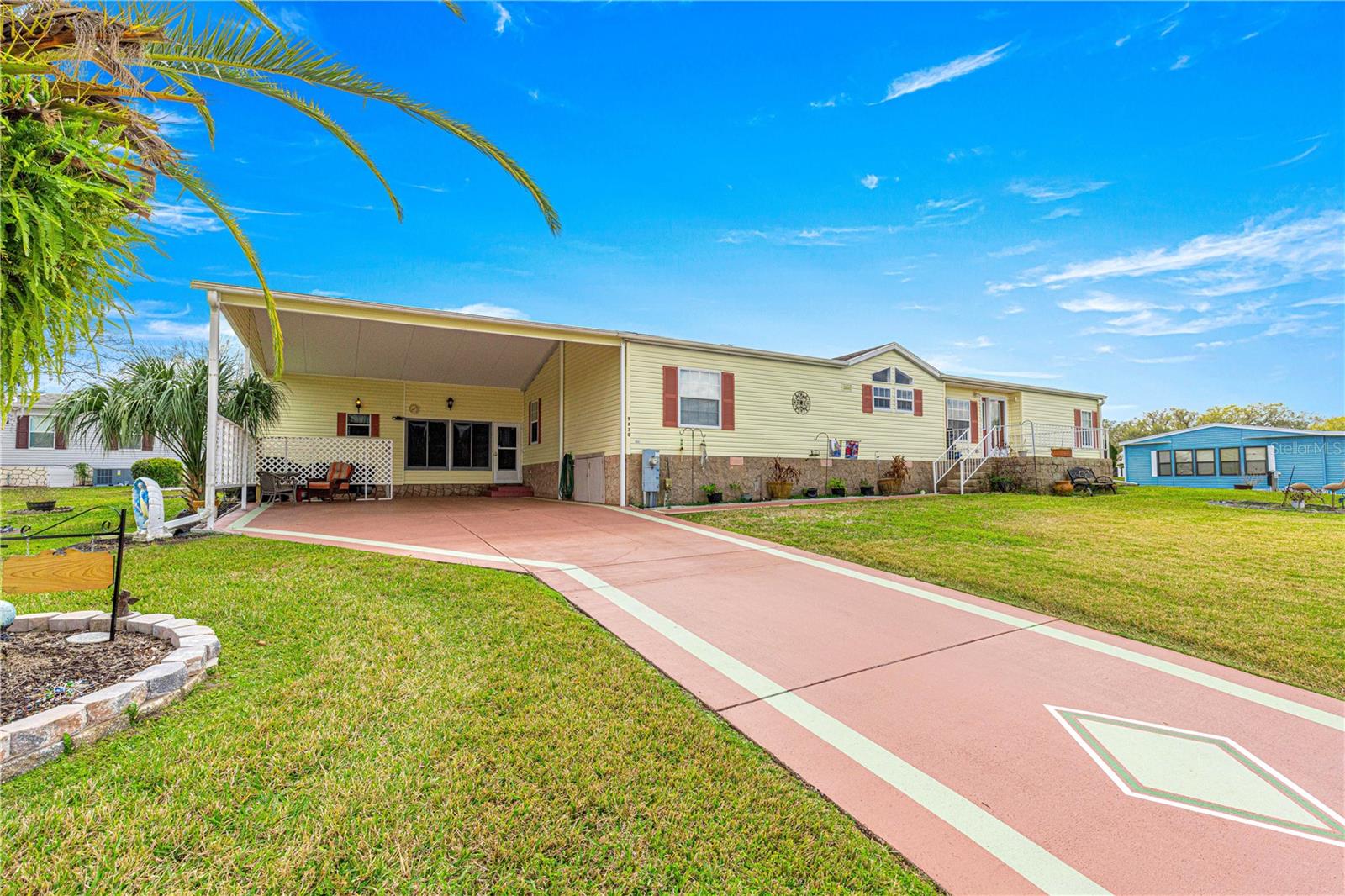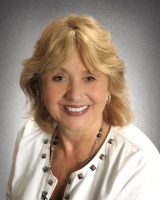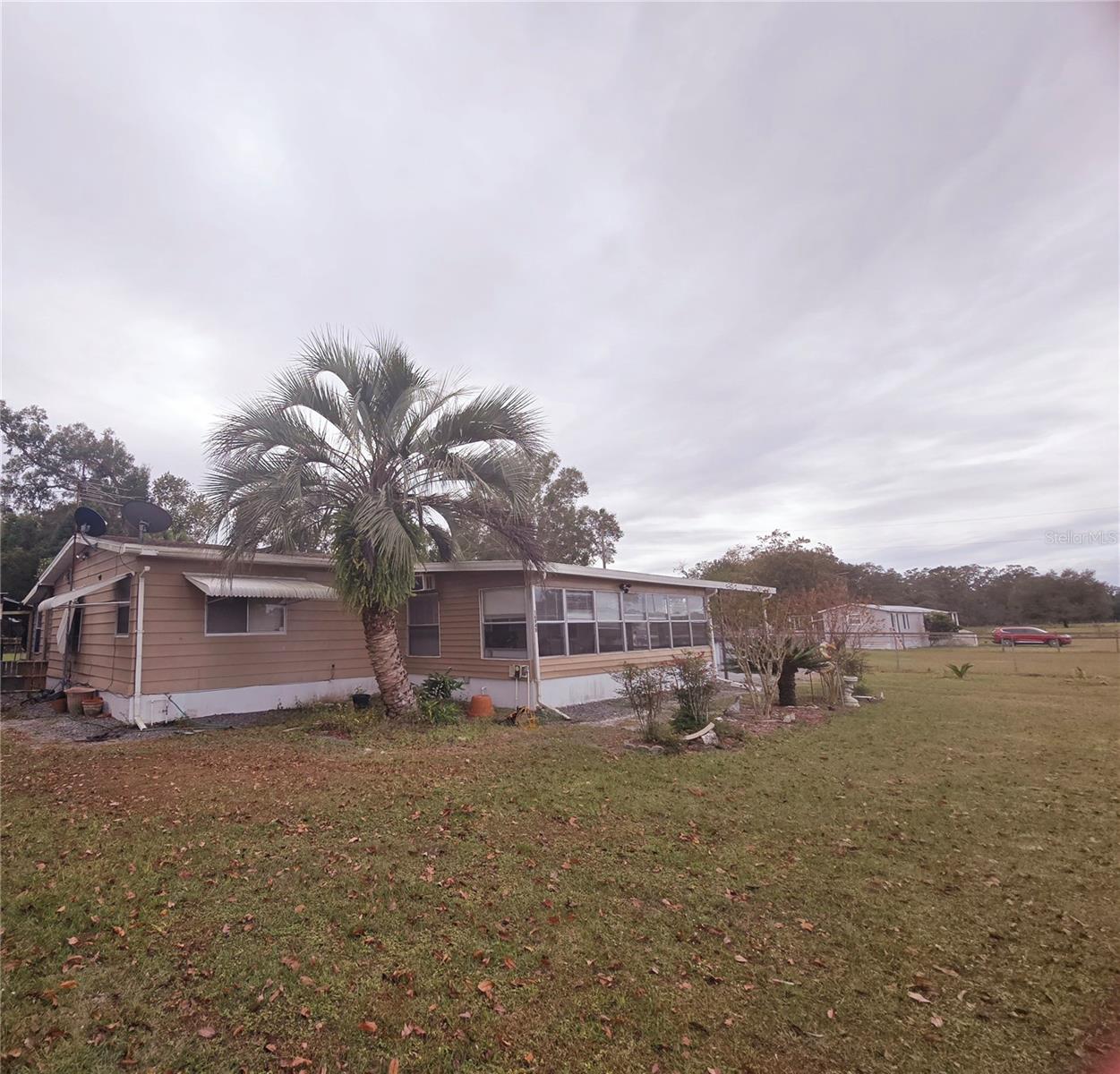9630 165th Lane, SUMMERFIELD, FL 34491
Property Photos

Would you like to sell your home before you purchase this one?
Priced at Only: $284,500
For more Information Call:
Address: 9630 165th Lane, SUMMERFIELD, FL 34491
Property Location and Similar Properties






- MLS#: OM695833 ( Residential )
- Street Address: 9630 165th Lane
- Viewed: 78
- Price: $284,500
- Price sqft: $85
- Waterfront: No
- Year Built: 1998
- Bldg sqft: 3351
- Bedrooms: 4
- Total Baths: 3
- Full Baths: 2
- 1/2 Baths: 1
- Garage / Parking Spaces: 5
- Days On Market: 32
- Additional Information
- Geolocation: 28.9812 / -81.9936
- County: MARION
- City: SUMMERFIELD
- Zipcode: 34491
- Subdivision: Hilltop Estates
- Elementary School: Stanton Weirsdale Elem. School
- Middle School: Lake Weir Middle School
- High School: Belleview High School
- Provided by: KELLER WILLIAMS CORNERSTONE RE
- Contact: Cassandra Gardner
- 352-369-4044

- DMCA Notice
Description
Welcome home! Spacious Rare 4 Bedroom home extra room for visitors!
Owner Motivated, bring all offers.
Hilltop Estates offers the perfect blend of comfort, convenience, an active lifestyle and you own your land.
4 Bedrooms, 2.5 Bathrooms Spacious 2,429 sqft open floor plan.
Perched high on a hill Enjoy peace & serenity!
Front porch with a welcoming entrance Perfect for relaxing & greeting guests.
Expansive kitchen Perfect for cooking & entertaining.
Formal dining room Host memorable gatherings.
Primary bedroom with a walk in closet & handicap accessible bathroom.
Mother in law area Ideal for guests or extra privacy.
Work from home! Great for office, man cave, or craft room.
Workshop shed Extra storage, hobby space or garden room.
RV carport Keep your adventure ready vehicle protected.
Fully landscaped yard Low maintenance & beautifully designed.
Community Perks:
Resort style pool Relax & unwind
RV storage available Convenience at your doorstep
Within minutes of the medical centers and grocery store.
This home has it allspace, style, and community!
Description
Welcome home! Spacious Rare 4 Bedroom home extra room for visitors!
Owner Motivated, bring all offers.
Hilltop Estates offers the perfect blend of comfort, convenience, an active lifestyle and you own your land.
4 Bedrooms, 2.5 Bathrooms Spacious 2,429 sqft open floor plan.
Perched high on a hill Enjoy peace & serenity!
Front porch with a welcoming entrance Perfect for relaxing & greeting guests.
Expansive kitchen Perfect for cooking & entertaining.
Formal dining room Host memorable gatherings.
Primary bedroom with a walk in closet & handicap accessible bathroom.
Mother in law area Ideal for guests or extra privacy.
Work from home! Great for office, man cave, or craft room.
Workshop shed Extra storage, hobby space or garden room.
RV carport Keep your adventure ready vehicle protected.
Fully landscaped yard Low maintenance & beautifully designed.
Community Perks:
Resort style pool Relax & unwind
RV storage available Convenience at your doorstep
Within minutes of the medical centers and grocery store.
This home has it allspace, style, and community!
Payment Calculator
- Principal & Interest -
- Property Tax $
- Home Insurance $
- HOA Fees $
- Monthly -
Features
Building and Construction
- Covered Spaces: 0.00
- Exterior Features: Irrigation System, Private Mailbox, Rain Gutters, Storage
- Flooring: Laminate
- Living Area: 2429.00
- Other Structures: Finished RV Port, Storage
- Roof: Shingle
Land Information
- Lot Features: Cleared, Landscaped, Oversized Lot, Paved
School Information
- High School: Belleview High School
- Middle School: Lake Weir Middle School
- School Elementary: Stanton-Weirsdale Elem. School
Garage and Parking
- Garage Spaces: 0.00
- Open Parking Spaces: 0.00
- Parking Features: Covered, Driveway, Oversized, RV Carport
Eco-Communities
- Water Source: Private
Utilities
- Carport Spaces: 5.00
- Cooling: Central Air
- Heating: Central, Electric
- Pets Allowed: Cats OK, Dogs OK, Yes
- Sewer: Private Sewer
- Utilities: Cable Available, Electricity Connected, Phone Available, Private, Sewer Connected, Water Connected
Amenities
- Association Amenities: Clubhouse, Pool, Recreation Facilities, Spa/Hot Tub
Finance and Tax Information
- Home Owners Association Fee Includes: Pool, Escrow Reserves Fund, Maintenance Grounds, Maintenance, Sewer, Trash
- Home Owners Association Fee: 260.00
- Insurance Expense: 0.00
- Net Operating Income: 0.00
- Other Expense: 0.00
- Tax Year: 2024
Other Features
- Appliances: Dishwasher, Microwave, Range, Refrigerator
- Association Name: Michelle Smayada
- Association Phone: 321-303-2426
- Country: US
- Furnished: Unfurnished
- Interior Features: Ceiling Fans(s), Crown Molding, High Ceilings, Living Room/Dining Room Combo, Primary Bedroom Main Floor, Skylight(s), Split Bedroom, Thermostat, Walk-In Closet(s), Window Treatments
- Legal Description: SEC 27 TWP 17 RGE 23 PLAT BOOK X PAGE 062 HILLTOP ESTATES BLK C LOTS 3.4
- Levels: One
- Area Major: 34491 - Summerfield
- Occupant Type: Owner
- Parcel Number: 48333-003-03
- Style: Ranch
- View: Trees/Woods
- Views: 78
- Zoning Code: MH
Similar Properties
Nearby Subdivisions
Belleview Heights Estate
Belleview Heights Estates
Belleview Hills Estate
Belleview Hills Estates
Bellview Cdd
Breezewood Estate
High Hopes Mobile Home
Hilltop Estate
Hilltop Estates
Lake Weir Oaks
Little Lake Weir
Little Lake Weir Add 01
Little Lake Weir Sub 1st Add
Mobile Home Mdws
Mobile Home Meadows
Mobile Home Meadows Unr
Non Sub
None
Orange Blossom Hills
Orange Blossom Hills 16
Orange Blossom Hills Un 15
Orange Blossom Hills Un 15e
Orange Blossom Hills Un 16
Orange Blossom Hills Un 16 Re
Orange Blossom Hills Uts
Rainbow Lakes Estates Sec A
Silver Spgs Acres
Turkey Tract Ranchettes
Contact Info

- Barbara Kleffel, REALTOR ®
- Southern Realty Ent. Inc.
- Office: 407.869.0033
- Mobile: 407.808.7117
- barb.sellsorlando@yahoo.com



































