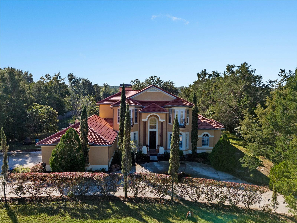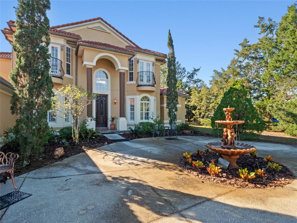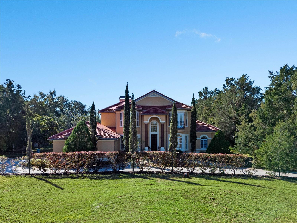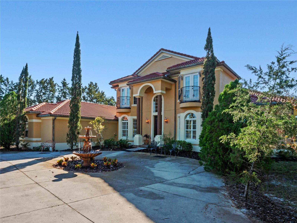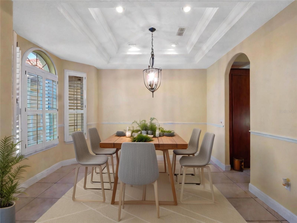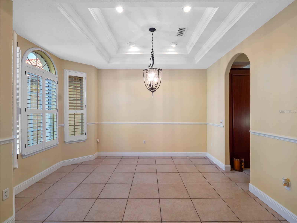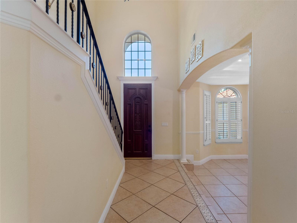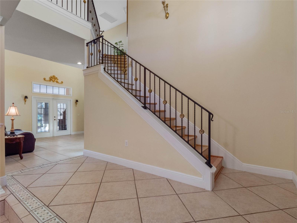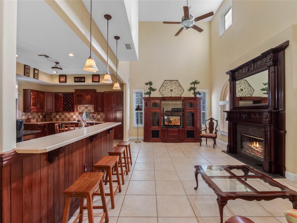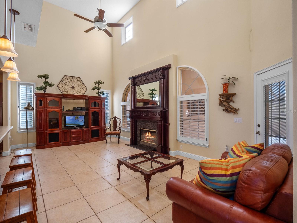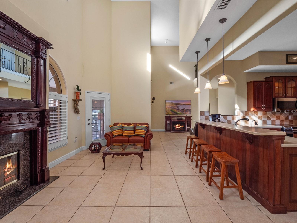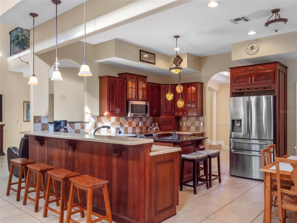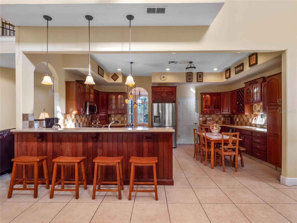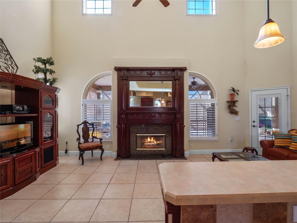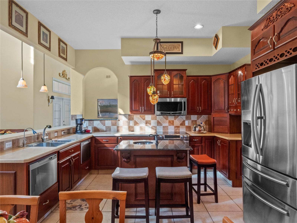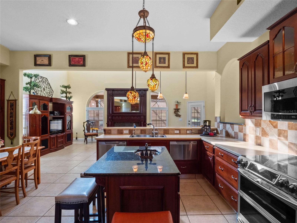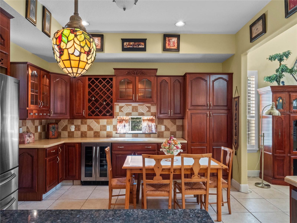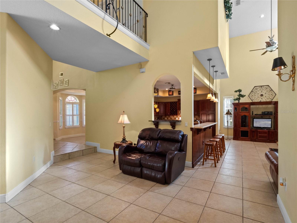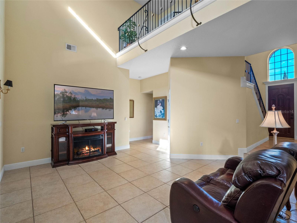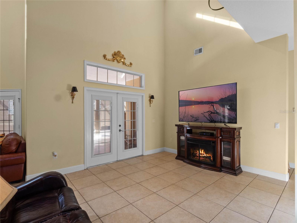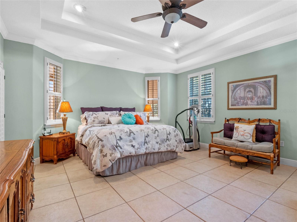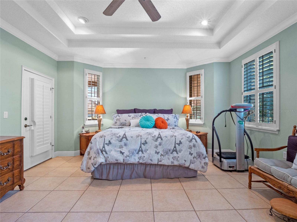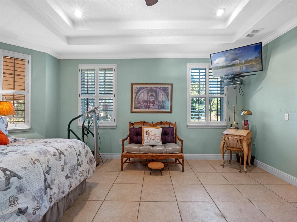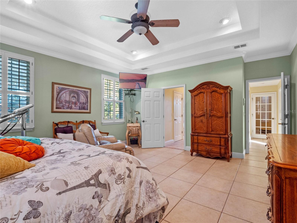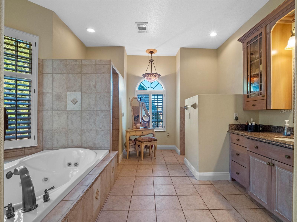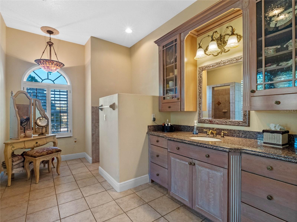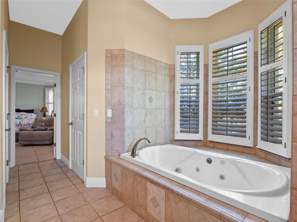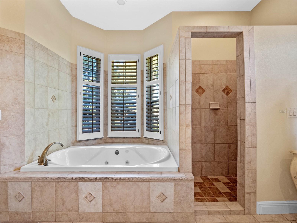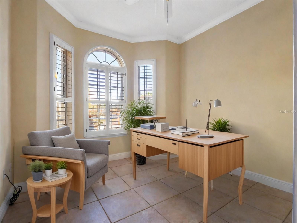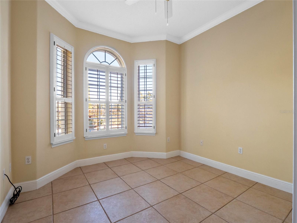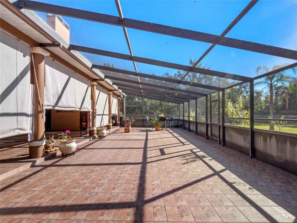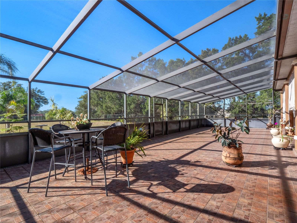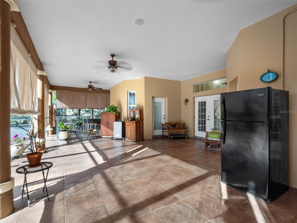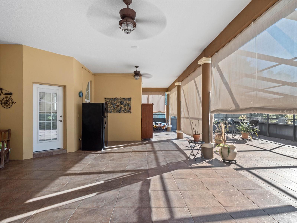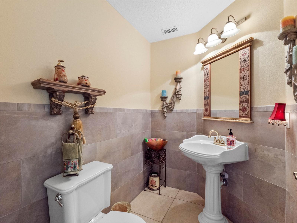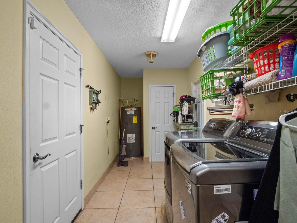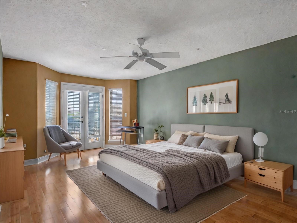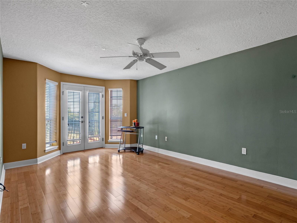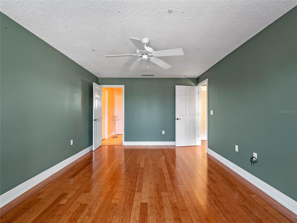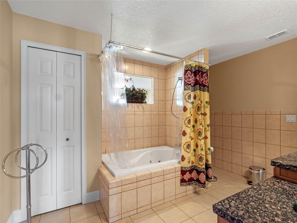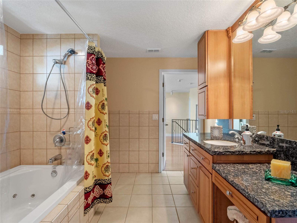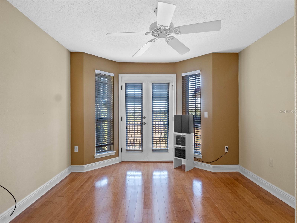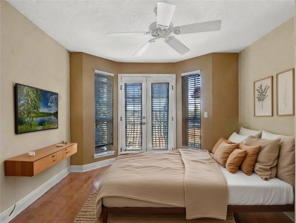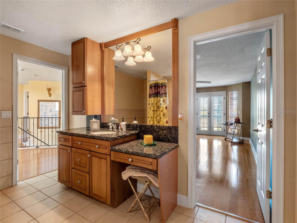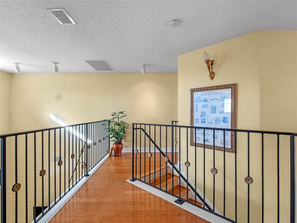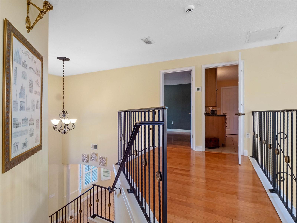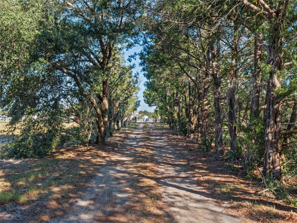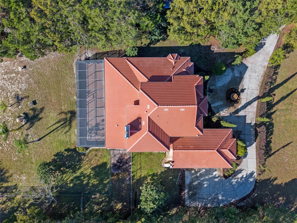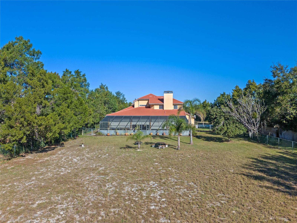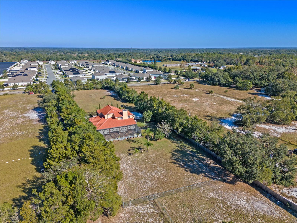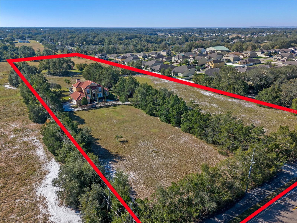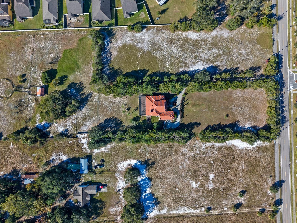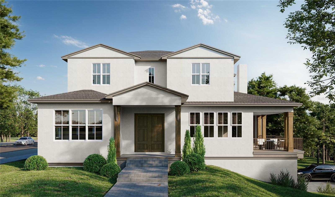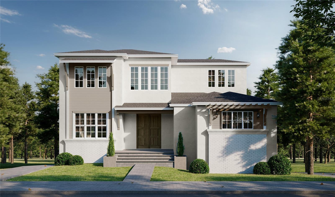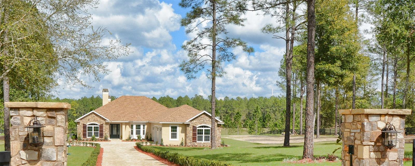502 Lester Road, APOPKA, FL 32712
Property Photos
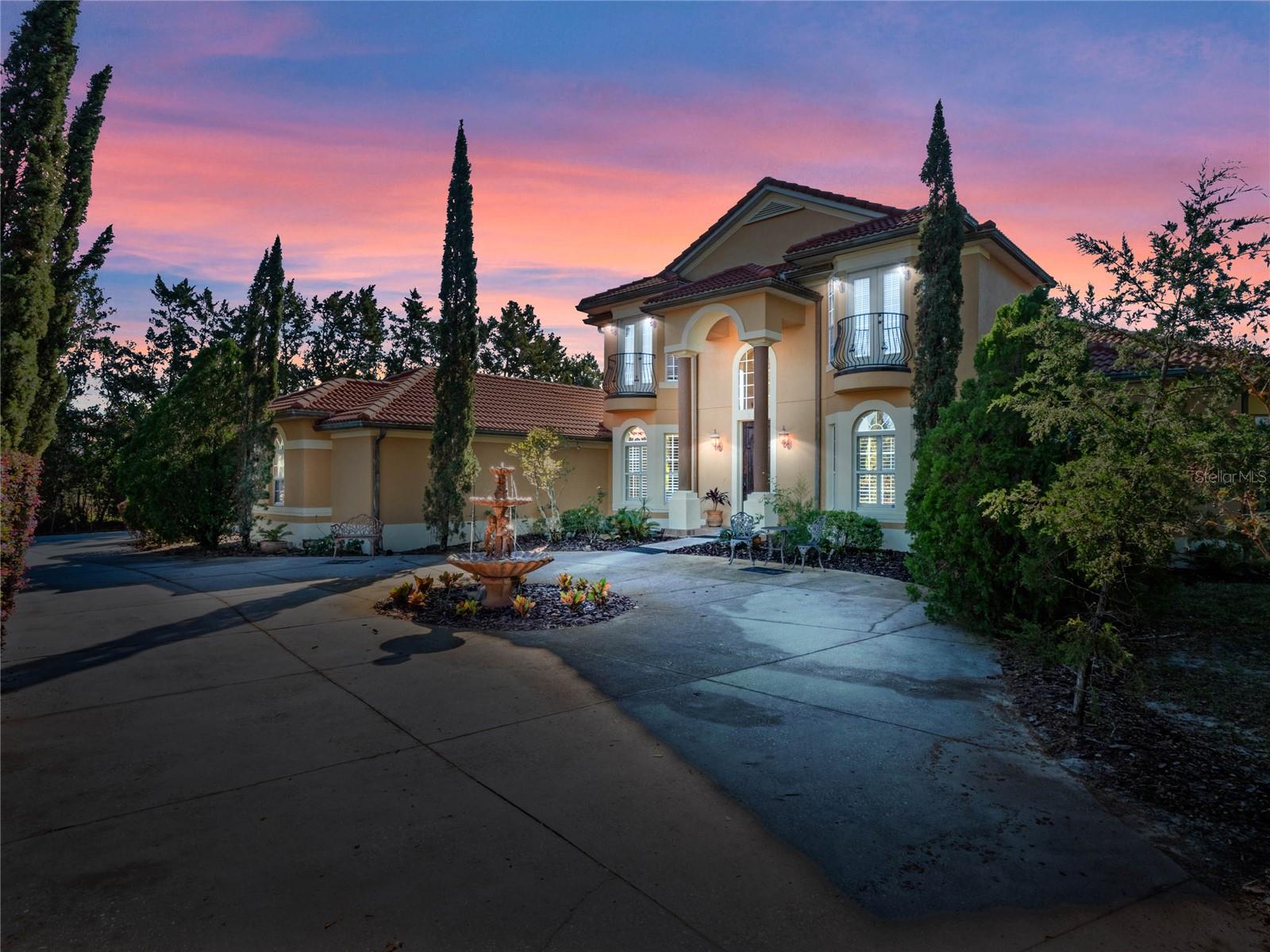
Would you like to sell your home before you purchase this one?
Priced at Only: $1,195,000
For more Information Call:
Address: 502 Lester Road, APOPKA, FL 32712
Property Location and Similar Properties






- MLS#: O6261578 ( Residential )
- Street Address: 502 Lester Road
- Viewed: 218
- Price: $1,195,000
- Price sqft: $292
- Waterfront: No
- Year Built: 2002
- Bldg sqft: 4094
- Bedrooms: 3
- Total Baths: 4
- Full Baths: 2
- 1/2 Baths: 2
- Garage / Parking Spaces: 3
- Days On Market: 109
- Additional Information
- Geolocation: 28.7117 / -81.5208
- County: ORANGE
- City: APOPKA
- Zipcode: 32712
- Subdivision: None
- Elementary School: Rock Springs Elem
- Middle School: Apopka Middle
- High School: Apopka High
- Provided by: KELLER WILLIAMS HERITAGE REALTY
- Contact: Bob McNelis
- 407-862-9700

- DMCA Notice
Description
One or more photo(s) has been virtually staged. Welcome to Your Dream Equestrian Estate in the Heart of Apopka! Nestled on nearly 10 acres of serene beauty, this custom built, meticulously maintained 3 bedroom, 2 bath, two story home offers the perfect blend of elegance, privacy, and functionality. As you approach via the long, tree lined driveway, youll immediately appreciate the tranquility and security of this stunning property. The thoughtfully designed floor plan features formal living and dining rooms, as well as a chefs kitchen that will impress even the most discerning cooks. The kitchen boasts rich KraftMaid cabinetry, a tile backsplash, stainless steel appliances, bar seating for five, and an island with a granite countertop, perfect for meal prep. A built in wine rack and wine fridge elevate the space, making it ideal for entertaining. The kitchen flows seamlessly into the family room, where a wood burning fireplace with a breathtaking Victorian inspired mahogany mantle serves as the focal point. Soaring tray ceilings, light neutral walls, French doors with glass transoms, and an abundance of windows invite natural light throughout, creating an airy, welcoming ambiance. Step outside to the massive screened in, tiled lanai, where you can unwind while taking in the picturesque views of the expansive backyard, adorned with mature trees and native flora and fauna. The owners suite is a private haven, featuring a designer tiled walk in shower, a Roman style Jacuzzi tub, and a granite vanity with an elegant decorative mirror. Theres even space for a makeup vanity, offering both convenience and luxury. Additional features on the main floor include a separate office with a bay window providing tranquil views of the front landscape and decorative fountain, two half baths, and an interior laundry room. Upstairs, youll find two bedrooms with durable bamboo flooring, one of which is a junior owners suiteperfect for multigenerational living or pampering your guests. This home is packed with premium upgrades, including a stately Honduras mahogany 8 foot entry door, a tile roof, two wrought iron balconies, energy efficient double glazed windows, crown molding, tray ceilings, plantation shutters, and a safe room for added peace of mind. As a past functional equestrian estate, the property features a two stall barn with water (in need of TLC), a riding/training ring, a hot water wash down area by the garage, a three car garage, a private automated gate, landscape lighting, a six zone sprinkler system, and an automatic Generac generator to power essential systems during outages. Perhaps best of all, this property is not in an HOA, so there are no burdensome rules or restrictions. While this home offers unparalleled peace and serenity, its just minutes from Apopkas restaurants, shopping, parks, and major highways like the 429, providing easy access to downtown Orlando and world famous attractions. This one of a kind property truly has it all. Dont miss the chance to make this spectacular estate your own. Schedule your private showing today!
Description
One or more photo(s) has been virtually staged. Welcome to Your Dream Equestrian Estate in the Heart of Apopka! Nestled on nearly 10 acres of serene beauty, this custom built, meticulously maintained 3 bedroom, 2 bath, two story home offers the perfect blend of elegance, privacy, and functionality. As you approach via the long, tree lined driveway, youll immediately appreciate the tranquility and security of this stunning property. The thoughtfully designed floor plan features formal living and dining rooms, as well as a chefs kitchen that will impress even the most discerning cooks. The kitchen boasts rich KraftMaid cabinetry, a tile backsplash, stainless steel appliances, bar seating for five, and an island with a granite countertop, perfect for meal prep. A built in wine rack and wine fridge elevate the space, making it ideal for entertaining. The kitchen flows seamlessly into the family room, where a wood burning fireplace with a breathtaking Victorian inspired mahogany mantle serves as the focal point. Soaring tray ceilings, light neutral walls, French doors with glass transoms, and an abundance of windows invite natural light throughout, creating an airy, welcoming ambiance. Step outside to the massive screened in, tiled lanai, where you can unwind while taking in the picturesque views of the expansive backyard, adorned with mature trees and native flora and fauna. The owners suite is a private haven, featuring a designer tiled walk in shower, a Roman style Jacuzzi tub, and a granite vanity with an elegant decorative mirror. Theres even space for a makeup vanity, offering both convenience and luxury. Additional features on the main floor include a separate office with a bay window providing tranquil views of the front landscape and decorative fountain, two half baths, and an interior laundry room. Upstairs, youll find two bedrooms with durable bamboo flooring, one of which is a junior owners suiteperfect for multigenerational living or pampering your guests. This home is packed with premium upgrades, including a stately Honduras mahogany 8 foot entry door, a tile roof, two wrought iron balconies, energy efficient double glazed windows, crown molding, tray ceilings, plantation shutters, and a safe room for added peace of mind. As a past functional equestrian estate, the property features a two stall barn with water (in need of TLC), a riding/training ring, a hot water wash down area by the garage, a three car garage, a private automated gate, landscape lighting, a six zone sprinkler system, and an automatic Generac generator to power essential systems during outages. Perhaps best of all, this property is not in an HOA, so there are no burdensome rules or restrictions. While this home offers unparalleled peace and serenity, its just minutes from Apopkas restaurants, shopping, parks, and major highways like the 429, providing easy access to downtown Orlando and world famous attractions. This one of a kind property truly has it all. Dont miss the chance to make this spectacular estate your own. Schedule your private showing today!
Payment Calculator
- Principal & Interest -
- Property Tax $
- Home Insurance $
- HOA Fees $
- Monthly -
Features
Building and Construction
- Covered Spaces: 0.00
- Exterior Features: Balcony, Dog Run, French Doors, Irrigation System, Lighting, Private Mailbox, Rain Gutters, Sidewalk
- Fencing: Barbed Wire, Board, Chain Link, Fenced, Wire, Wood
- Flooring: Bamboo, Tile
- Living Area: 2838.00
- Other Structures: Barn(s), Corral(s), Kennel/Dog Run
- Roof: Concrete, Tile
Property Information
- Property Condition: Completed
Land Information
- Lot Features: Cleared, City Limits, Landscaped, Level, Near Public Transit, Oversized Lot, Pasture, Private, Sidewalk, Paved, Zoned for Horses
School Information
- High School: Apopka High
- Middle School: Apopka Middle
- School Elementary: Rock Springs Elem
Garage and Parking
- Garage Spaces: 3.00
- Open Parking Spaces: 0.00
- Parking Features: Driveway, Garage Door Opener, Garage Faces Side, Ground Level, Guest, Open, Oversized, Parking Pad
Eco-Communities
- Green Energy Efficient: Roof, Windows
- Water Source: Well
Utilities
- Carport Spaces: 0.00
- Cooling: Central Air, Zoned
- Heating: Central, Electric, Zoned
- Pets Allowed: Yes
- Sewer: Septic Tank
- Utilities: Cable Connected, Electricity Connected, Propane, Public, Sprinkler Well, Street Lights
Finance and Tax Information
- Home Owners Association Fee: 0.00
- Insurance Expense: 0.00
- Net Operating Income: 0.00
- Other Expense: 0.00
- Tax Year: 2024
Other Features
- Appliances: Convection Oven, Dishwasher, Disposal, Dryer, Electric Water Heater, Microwave, Range, Refrigerator, Washer, Whole House R.O. System, Wine Refrigerator
- Country: US
- Furnished: Unfurnished
- Interior Features: Built-in Features, Ceiling Fans(s), Coffered Ceiling(s), Crown Molding, Eat-in Kitchen, High Ceilings, Kitchen/Family Room Combo, Primary Bedroom Main Floor, PrimaryBedroom Upstairs, Solid Surface Counters, Solid Wood Cabinets, Split Bedroom, Stone Counters, Tray Ceiling(s), Walk-In Closet(s), Window Treatments
- Legal Description: W1/4 OF NE1/4 OF NW1/4 (LESS N 30 FT RDR/W) OF SEC 33-20-28
- Levels: Two
- Area Major: 32712 - Apopka
- Occupant Type: Owner
- Parcel Number: 33-20-28-0000-00-084
- Possession: Close of Escrow
- Style: Contemporary, Mediterranean
- Views: 218
- Zoning Code: RTF
Similar Properties
Nearby Subdivisions
.
Acuera Estates
Apopka Ranches
Arbor Rdg Ph 01 B
Arbor Rdg Ph 2
Bent Oak Ph 02
Bridle Path
Carlton Oaks
Carriage Hill
Chandler Estates
Countryside Heights
Crossroads At Kelly Park
Diamond Hill At Sweetwater Cou
Dominish Estates
Eagles Rest Ph 02a
Emerald Cove Ph 01
Errol Club Villas 04
Errol Estate
Errol Estate Ut 3
Errol Estates
Errol Hills Village
Errol Place
Estates At Sweetwater Golf And
Golden Orchard
Hilltop Estates
Kelly Park
Kelly Park Hills South Ph 03
Kelly Park Hills South Ph 04
Lake Forest Sec 11a
Laurel Oaks
Legacy Hills
Lester Rdg
Lexington Club
Lexington Club Ph 02
Linkside Village At Errol Esta
Magnolia Woods At Errol Estate
Majestic Oaks
Martin Place Ph 02
Martin Place Rep
None
Nottingham Park
Oak Hill Reserve Ph 02
Oak Rdg Ph 2
Oaks At Kelly Park
Oakskelly Park Ph 1
Oakskelly Park Ph 2
Orange County
Orchid Estates
Palmetto Ridge
Palms Sec 01
Palms Sec 03
Palms Sec 04
Park View Reserve Phase 1
Parkside At Errol Estates
Parkside At Errol Estates Sub
Parkview Preserve
Pines Of Wekiva
Pines Of Wekiva Sec 1 Ph 1 Tr
Pines Wekiva Ph 02 Sec 03
Pines Wekiva Sec 01 Ph 02 Tr B
Pines Wekiva Sec 03 Ph 02 Tr A
Pitman Estates
Plymouth Hills
Plymouth Landing Ph 02 49 20
Ponkan Pines
Quail Estates
Rhetts Ridge
Rhetts Ridge 75s
Rock Spgs Estates
Rock Spgs Homesites
Rock Spgs Park
Rock Spgs Rdg Ph Ivb
Rock Spgs Rdg Ph Vb
Rock Spgs Rdg Ph Vc
Rock Spgs Rdg Ph Via
Rock Spgs Rdg Ph Vib
Rock Spgs Ridge Ph 01
Rock Spgs Ridge Ph 04a 51 137
Rock Springs Ridge
Rock Springs Ridge Ph Ivb
Rock Springs Ridge Ph Vib
Rolling Oaks
San Sebastian Reserve
Sanctuary Golf Estates
Seasons At Summit Ridge
Spring Ridge Ph 04 Ut 01 47116
Stoneywood Ph 01
Stoneywood Ph 11
Sweetwater Park Village
Sweetwater West
Tanglewilde St
Traditionswekaiva
Villa Capri
Wekiva
Wekiva Park
Wekiva Preserve 4318
Wekiva Run
Wekiva Run Ph I 01
Wekiva Run Ph Iia
Wekiva Run Ph Iib N
Wekiva Run Phase Ll
Wekiva Sec 02
Wekiva Spgs Estates
Wekiva Spgs Reserve Ph 02 4739
Wekiwa Glen Rep
Wekiwa Highlands
Wekiwa Hills
Winding Mdws
Winding Meadows
Windrose
Wolf Lake Ranch
Contact Info

- Barbara Kleffel, REALTOR ®
- Southern Realty Ent. Inc.
- Office: 407.869.0033
- Mobile: 407.808.7117
- barb.sellsorlando@yahoo.com



