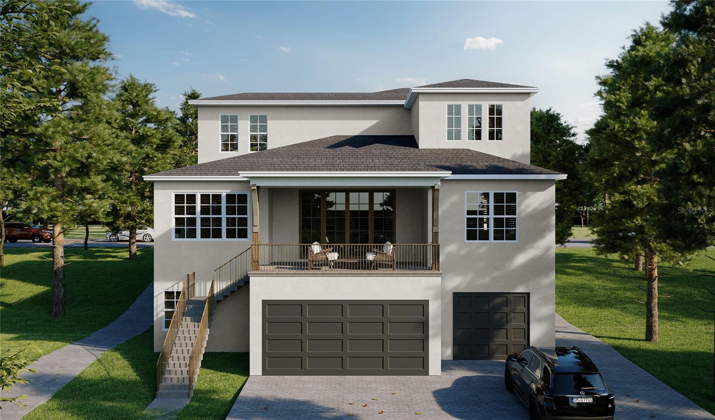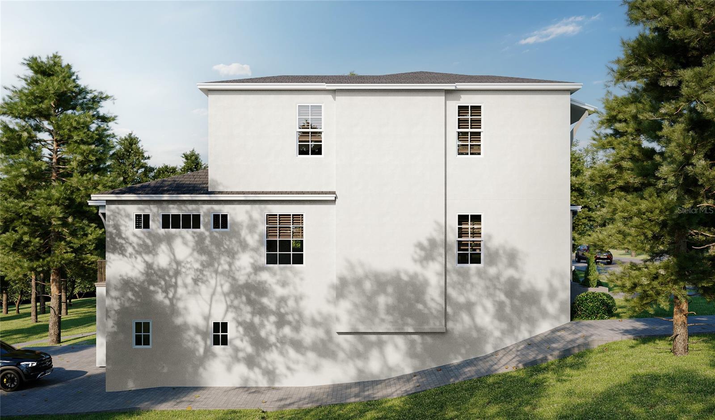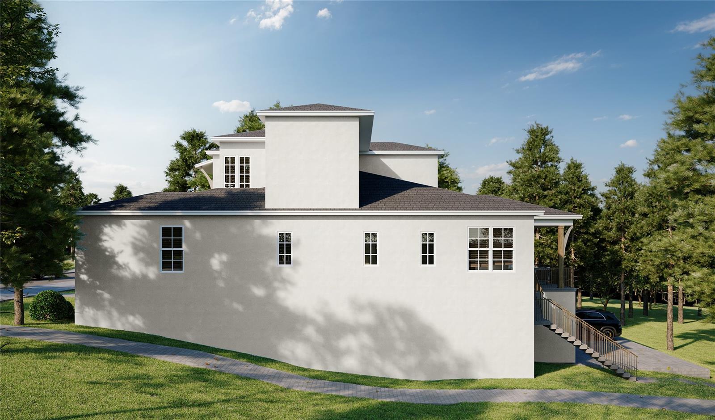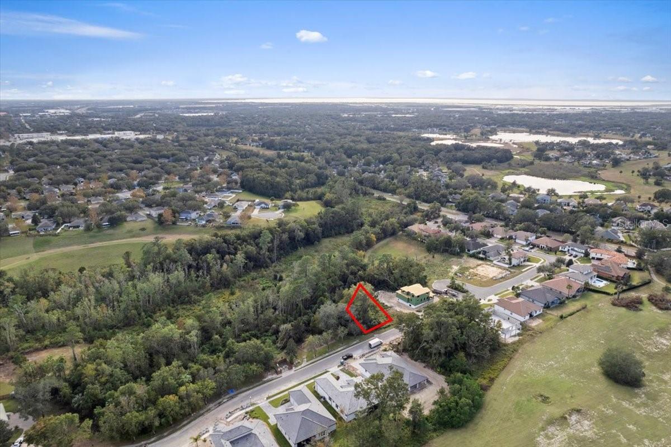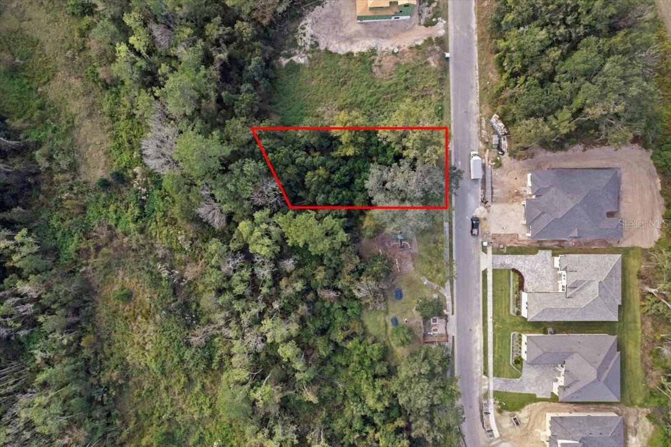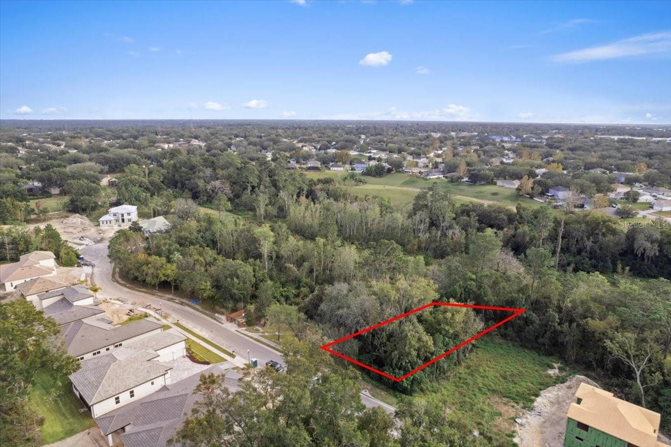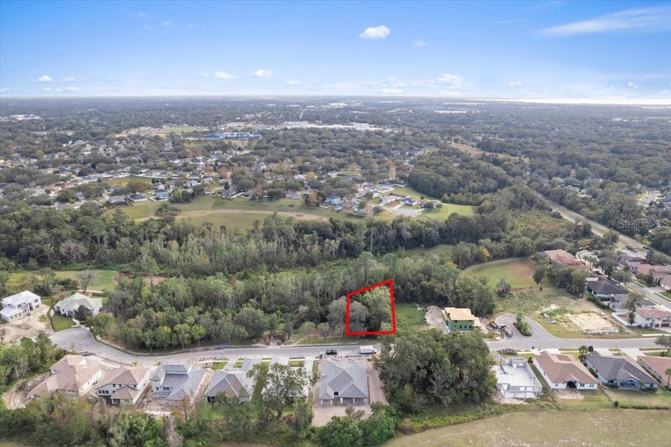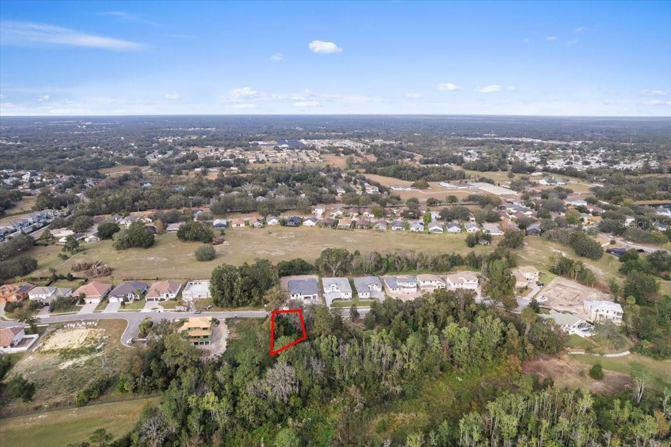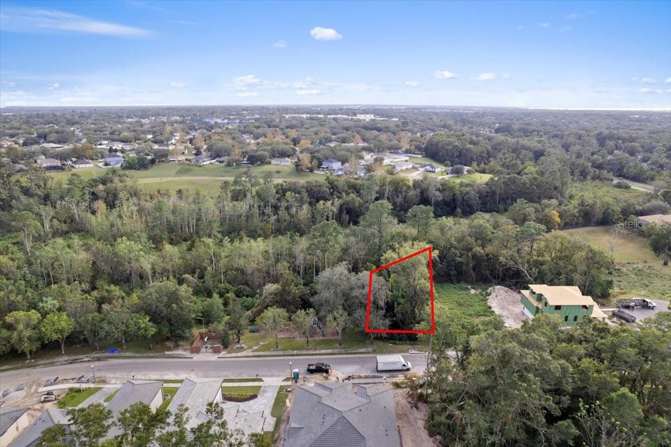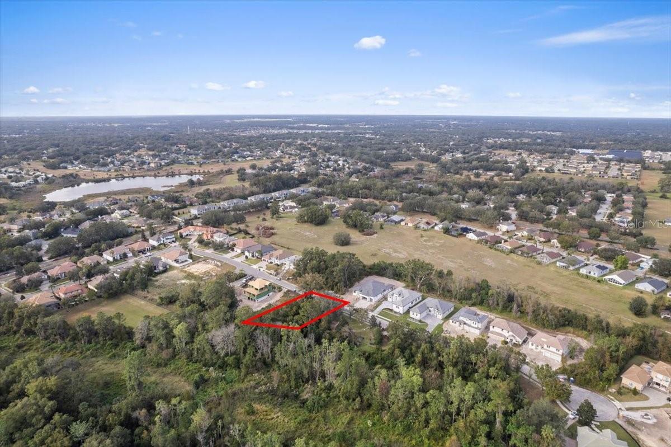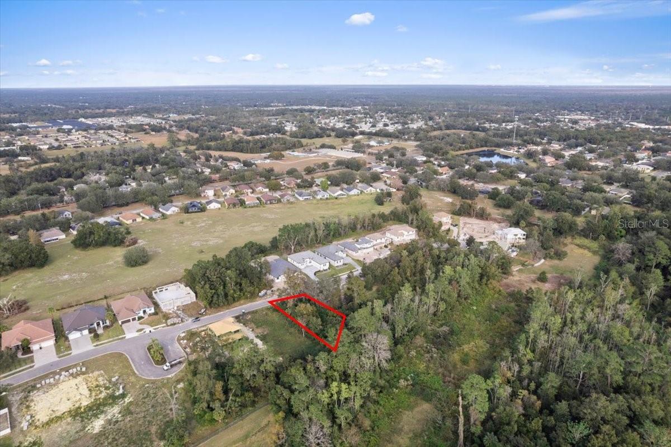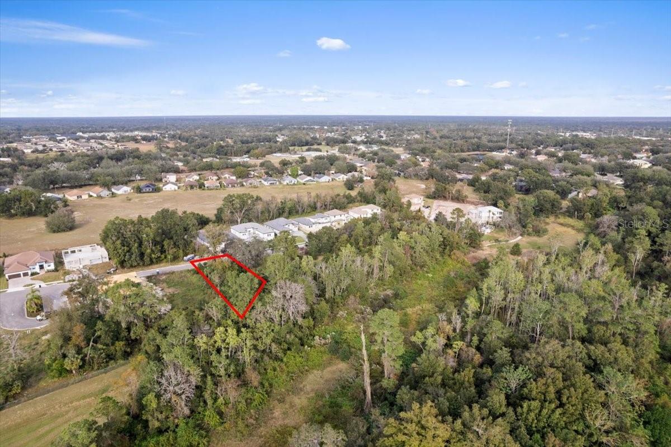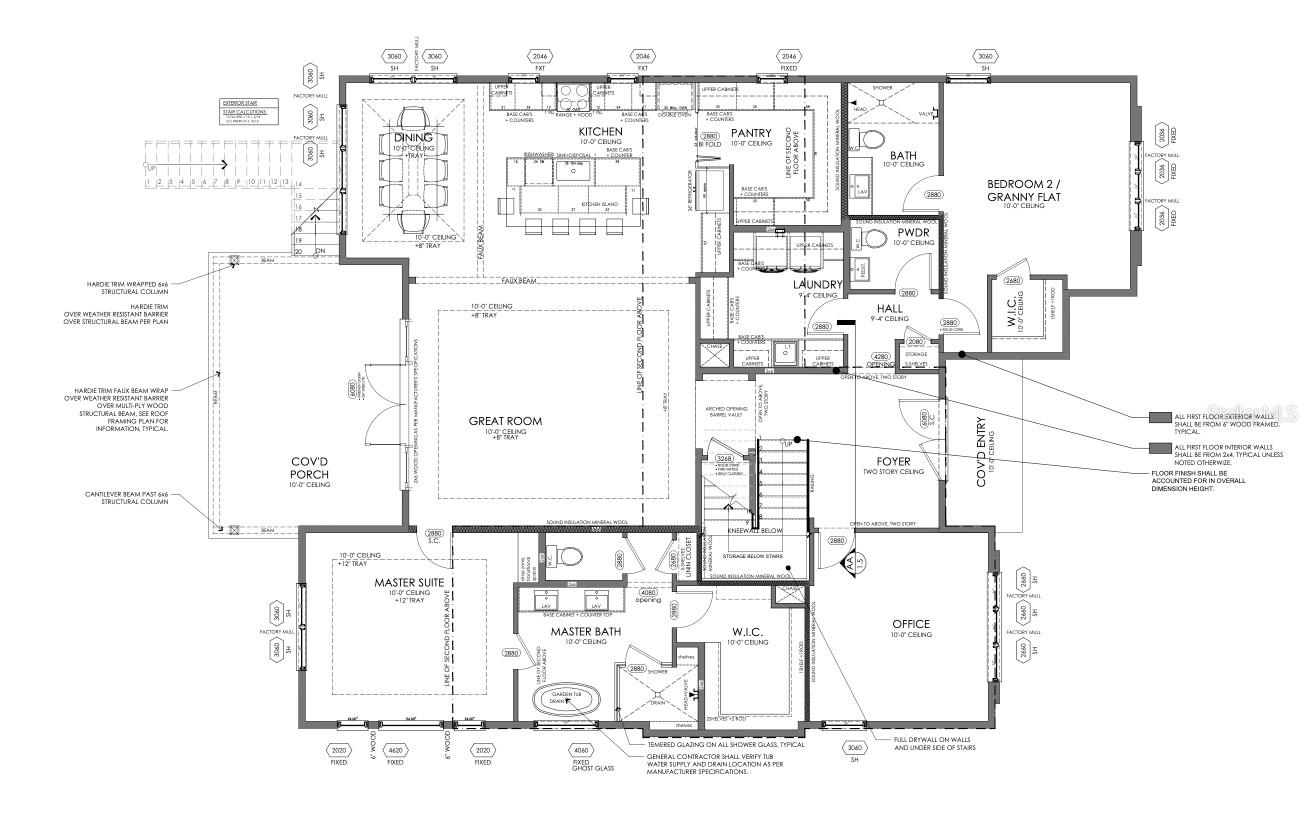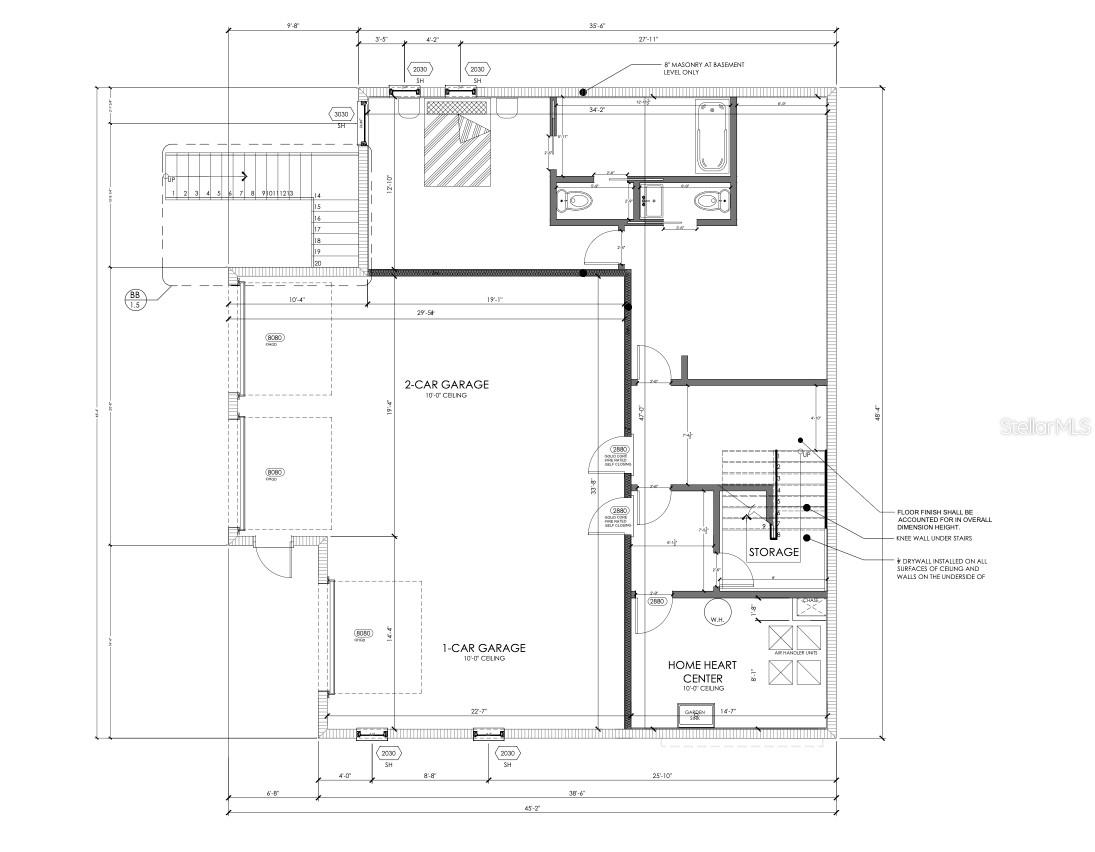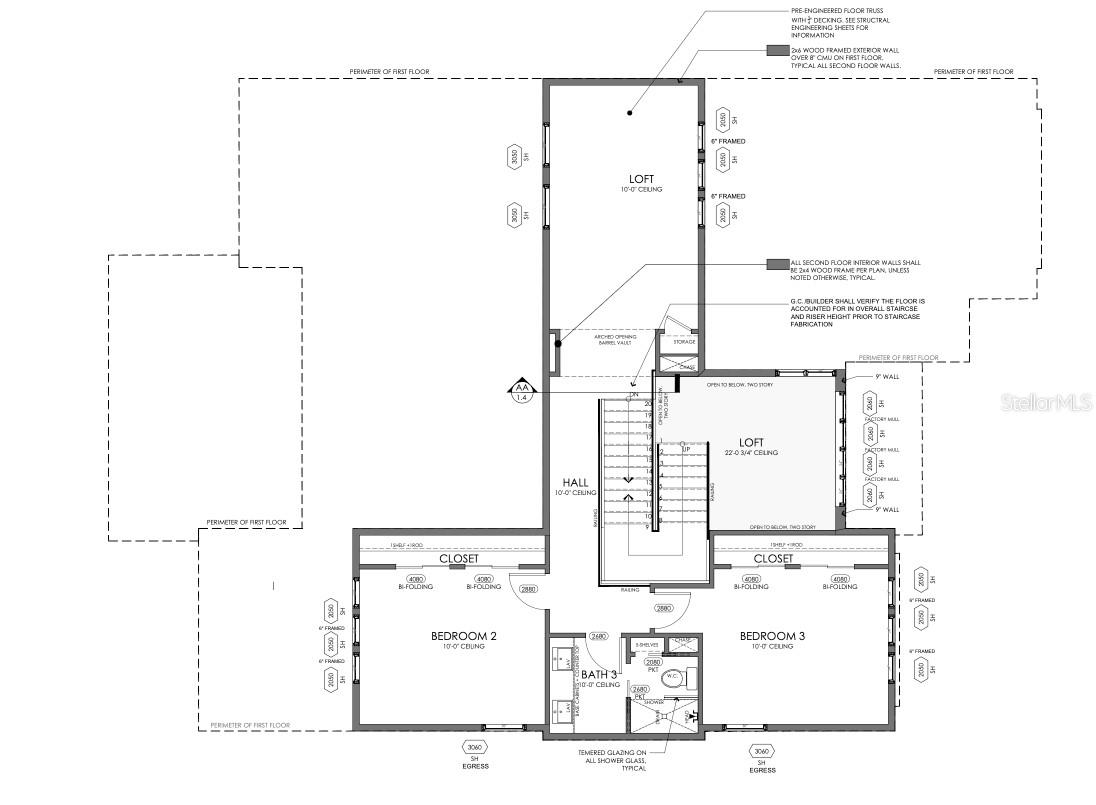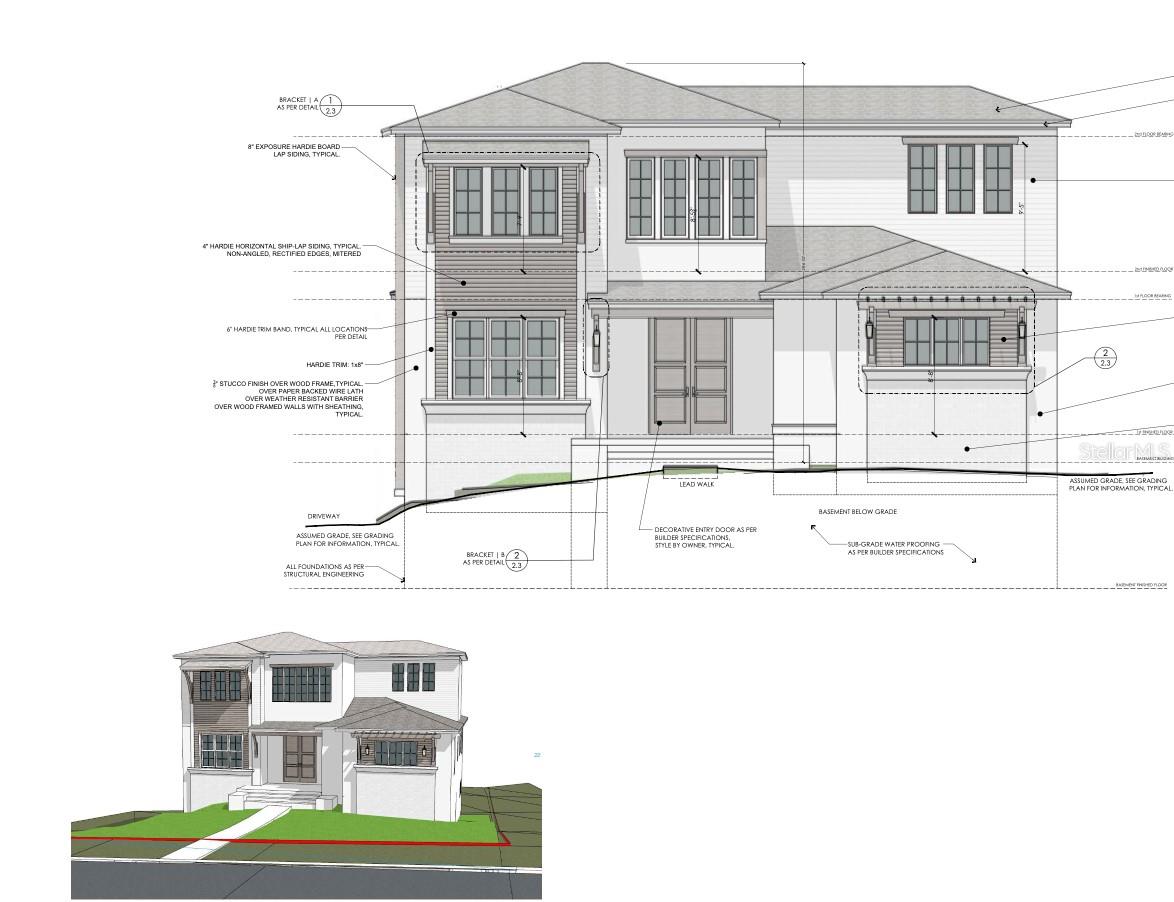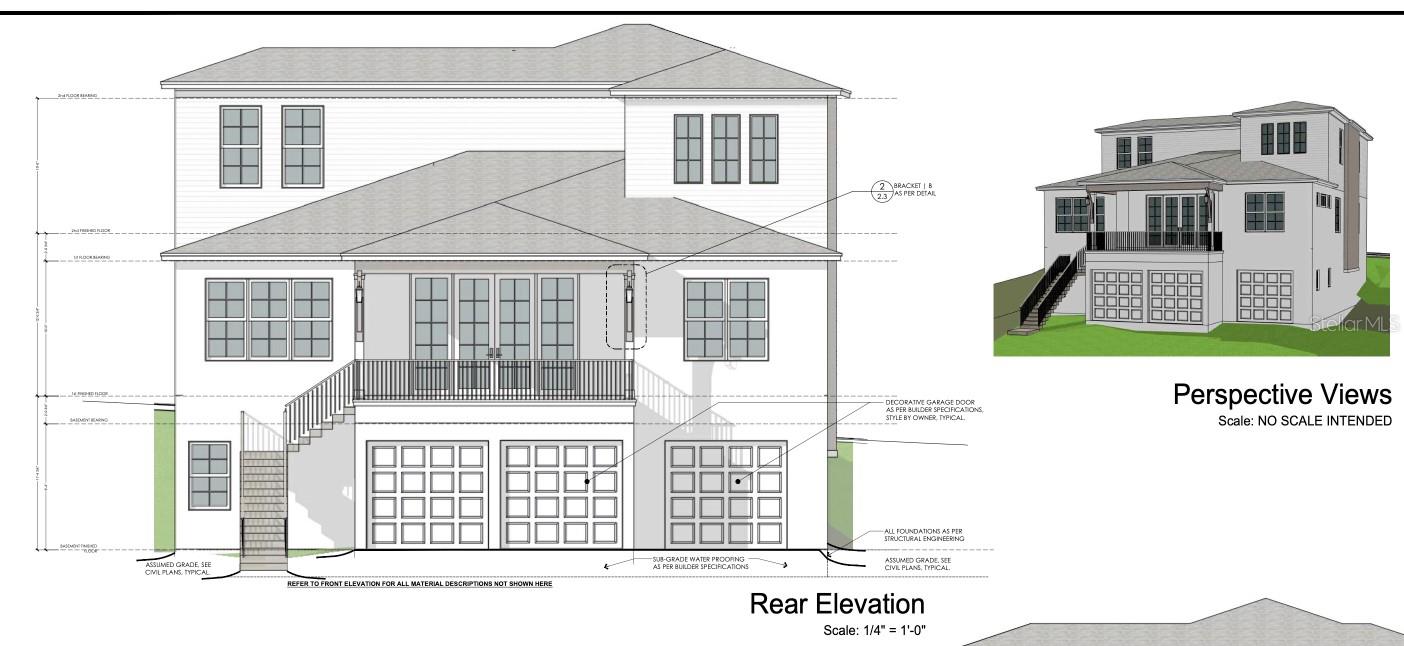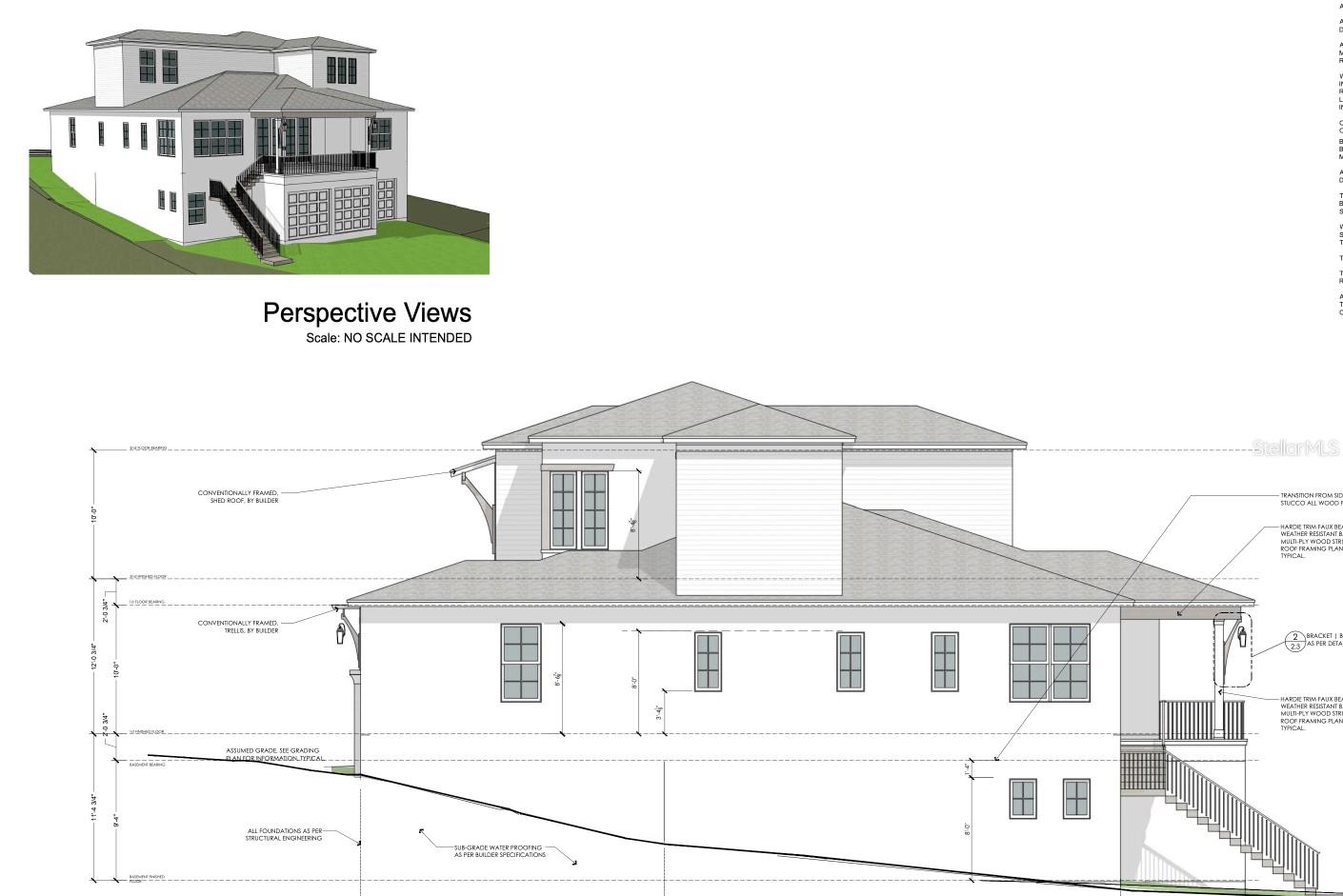572 Sanctuary Golf Place, APOPKA, FL 32712
Property Photos
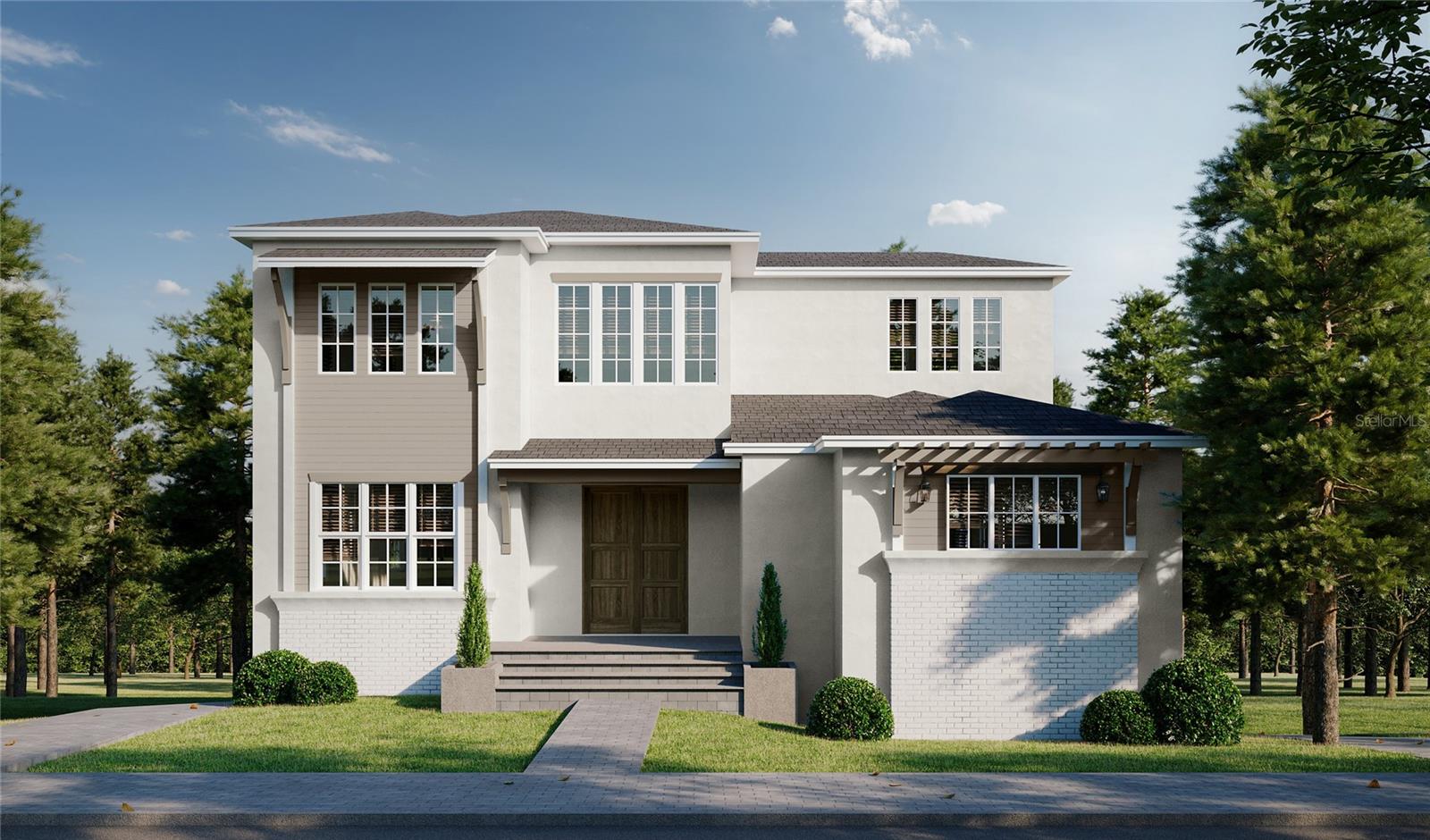
Would you like to sell your home before you purchase this one?
Priced at Only: $1,100,000
For more Information Call:
Address: 572 Sanctuary Golf Place, APOPKA, FL 32712
Property Location and Similar Properties






- MLS#: O6278256 ( Single Family )
- Street Address: 572 Sanctuary Golf Place
- Viewed: 170
- Price: $1,100,000
- Price sqft: $194
- Waterfront: No
- Year Built: 2025
- Bldg sqft: 5684
- Bedrooms: 5
- Total Baths: 6
- Full Baths: 4
- 1/2 Baths: 2
- Garage / Parking Spaces: 3
- Days On Market: 54
- Additional Information
- Geolocation: 28.7037 / -81.5231
- County: ORANGE
- City: APOPKA
- Zipcode: 32712
- Subdivision: Sanctuary Golf Estates
- Elementary School: Dream Lake Elem
- Middle School: Apopka Middle
- High School: Apopka High
- Provided by: ORLANDO PROPERTY ADVISORS
- Contact: Justin Pekarek

- DMCA Notice
Description
Under Construction. WALK OUT Basement home with all the Custom Finishes! Talbot Custom Homes brings you this tri level home with a 3 car garage and mother in law suite, renowned for their energy efficient and high quality construction in Central Florida. Located in the gated Sanctuary Golf Estates, this 3 level masterpiece offers an incredible 4,400 square feet of air conditioned living space (5,684 total under roof) and sits on a serene .29 acre lot with conservation tree views. ACT NOW and still choose your finishes & design selections! This home stands out as one of the most unique properties in Florida, boasting a rare walk out basement. Built into the hillside with durable poured concrete walls, the basement features a 1 bedroom, 1 bathroom multi generational suite, complete with kitchen plumbing and a private living spaceideal for extended family or guests. This level also includes a spacious 3 car garage, ensuring plenty of room for vehicles and storage. On the main level, youll find a light filled, open concept living area with designer details throughout. The kitchen showcases quartz countertops, a huge walk in pantry, high end cabinetry, and luxury appliances, all seamlessly tied together with a modern aesthetic. The white oak engineered hardwood flooring adds warmth and elegance, while the living space flows out to a cantilevered deck overlooking your private nature preserve, with a dedicated staircase to get down to the lower level from the deck. The primary suite is a sanctuary in itself, featuring expansive windows, a large walk in closet, and a contemporary spa like bathroom. This floor also includes a dedicated office space, ideal for work from home professionals. The upper level offers even more space for your family with 2 additional bedrooms, and a versatile loft. Altogether, this home includes 5 bedrooms, 4 and 2 half bathrooms, an office, and a loft, providing the perfect blend of luxury and functionality. Talbot Custom Homes & their professional design team has spared no expense in delivering superior finishes and attention to detail, with some that you can still customize to your tastechoose your finishes now before its too late! Located less than 30 minutes from Downtown Orlando & Winter Park Florida, as well as less than 25 minutes to Plant Street winter Garden, this home provides peaceful living with convenient access to the 414 connector, the 429, wekiva state park, shopping, dining, and entertainment. Dont miss your chance to own this brand new luxury custom home, ready in winter 2025. Contact us today to schedule your private tour and make this exceptional property yours!
Description
Under Construction. WALK OUT Basement home with all the Custom Finishes! Talbot Custom Homes brings you this tri level home with a 3 car garage and mother in law suite, renowned for their energy efficient and high quality construction in Central Florida. Located in the gated Sanctuary Golf Estates, this 3 level masterpiece offers an incredible 4,400 square feet of air conditioned living space (5,684 total under roof) and sits on a serene .29 acre lot with conservation tree views. ACT NOW and still choose your finishes & design selections! This home stands out as one of the most unique properties in Florida, boasting a rare walk out basement. Built into the hillside with durable poured concrete walls, the basement features a 1 bedroom, 1 bathroom multi generational suite, complete with kitchen plumbing and a private living spaceideal for extended family or guests. This level also includes a spacious 3 car garage, ensuring plenty of room for vehicles and storage. On the main level, youll find a light filled, open concept living area with designer details throughout. The kitchen showcases quartz countertops, a huge walk in pantry, high end cabinetry, and luxury appliances, all seamlessly tied together with a modern aesthetic. The white oak engineered hardwood flooring adds warmth and elegance, while the living space flows out to a cantilevered deck overlooking your private nature preserve, with a dedicated staircase to get down to the lower level from the deck. The primary suite is a sanctuary in itself, featuring expansive windows, a large walk in closet, and a contemporary spa like bathroom. This floor also includes a dedicated office space, ideal for work from home professionals. The upper level offers even more space for your family with 2 additional bedrooms, and a versatile loft. Altogether, this home includes 5 bedrooms, 4 and 2 half bathrooms, an office, and a loft, providing the perfect blend of luxury and functionality. Talbot Custom Homes & their professional design team has spared no expense in delivering superior finishes and attention to detail, with some that you can still customize to your tastechoose your finishes now before its too late! Located less than 30 minutes from Downtown Orlando & Winter Park Florida, as well as less than 25 minutes to Plant Street winter Garden, this home provides peaceful living with convenient access to the 414 connector, the 429, wekiva state park, shopping, dining, and entertainment. Dont miss your chance to own this brand new luxury custom home, ready in winter 2025. Contact us today to schedule your private tour and make this exceptional property yours!
Payment Calculator
- Principal & Interest -
- Property Tax $
- Home Insurance $
- HOA Fees $
- Monthly -
Features
Other Features
- Views: 170
Nearby Subdivisions
.
Acuera Estates
Apopka Ranches
Arbor Rdg Ph 01 B
Arbor Rdg Ph 2
Bent Oak Ph 02
Bridle Path
Carlton Oaks
Carriage Hill
Chandler Estates
Countryside Heights
Crossroads At Kelly Park
Diamond Hill At Sweetwater Cou
Dominish Estates
Eagles Rest Ph 02a
Emerald Cove Ph 01
Errol Club Villas 04
Errol Estate
Errol Estate Ut 3
Errol Estates
Errol Hills Village
Errol Place
Estates At Sweetwater Golf And
Golden Orchard
Hilltop Estates
Kelly Park
Kelly Park Hills South Ph 03
Kelly Park Hills South Ph 04
Lake Forest Sec 11a
Laurel Oaks
Legacy Hills
Lester Rdg
Lexington Club
Lexington Club Ph 02
Linkside Village At Errol Esta
Magnolia Woods At Errol Estate
Majestic Oaks
Martin Place Ph 02
Martin Place Rep
None
Nottingham Park
Oak Hill Reserve Ph 02
Oak Rdg Ph 2
Oaks At Kelly Park
Oakskelly Park Ph 1
Oakskelly Park Ph 2
Orange County
Orchid Estates
Palmetto Ridge
Palms Sec 01
Palms Sec 03
Palms Sec 04
Park View Reserve Phase 1
Parkside At Errol Estates
Parkside At Errol Estates Sub
Parkview Preserve
Pines Of Wekiva
Pines Of Wekiva Sec 1 Ph 1 Tr
Pines Wekiva Ph 02 Sec 03
Pines Wekiva Sec 01 Ph 02 Tr B
Pines Wekiva Sec 03 Ph 02 Tr A
Pitman Estates
Plymouth Hills
Plymouth Landing Ph 02 49 20
Ponkan Pines
Quail Estates
Rhetts Ridge
Rhetts Ridge 75s
Rock Spgs Estates
Rock Spgs Homesites
Rock Spgs Park
Rock Spgs Rdg Ph Ivb
Rock Spgs Rdg Ph Vb
Rock Spgs Rdg Ph Vc
Rock Spgs Rdg Ph Via
Rock Spgs Rdg Ph Vib
Rock Spgs Ridge Ph 01
Rock Spgs Ridge Ph 04a 51 137
Rock Springs Ridge
Rock Springs Ridge Ph Ivb
Rock Springs Ridge Ph Vib
Rolling Oaks
San Sebastian Reserve
Sanctuary Golf Estates
Seasons At Summit Ridge
Spring Ridge Ph 04 Ut 01 47116
Stoneywood Ph 01
Stoneywood Ph 11
Sweetwater Park Village
Sweetwater West
Tanglewilde St
Traditionswekaiva
Villa Capri
Wekiva
Wekiva Park
Wekiva Preserve 4318
Wekiva Run
Wekiva Run Ph I 01
Wekiva Run Ph Iia
Wekiva Run Ph Iib N
Wekiva Run Phase Ll
Wekiva Sec 02
Wekiva Spgs Estates
Wekiva Spgs Reserve Ph 02 4739
Wekiwa Glen Rep
Wekiwa Highlands
Wekiwa Hills
Winding Mdws
Winding Meadows
Windrose
Wolf Lake Ranch
Contact Info

- Barbara Kleffel, REALTOR ®
- Southern Realty Ent. Inc.
- Office: 407.869.0033
- Mobile: 407.808.7117
- barb.sellsorlando@yahoo.com



