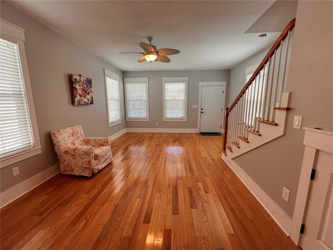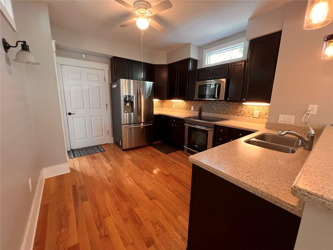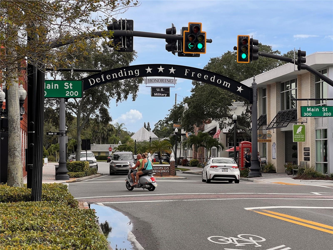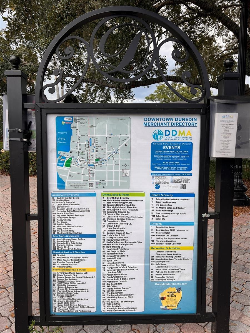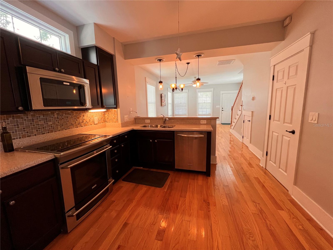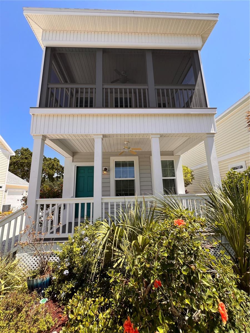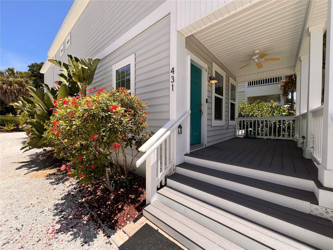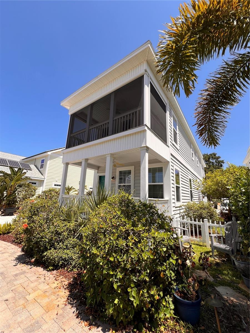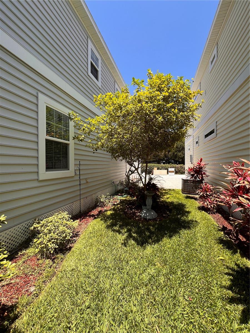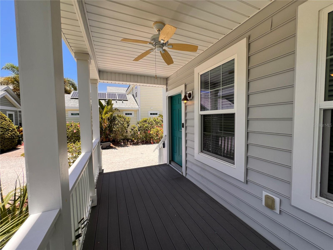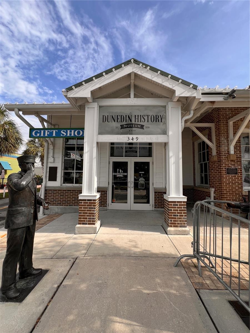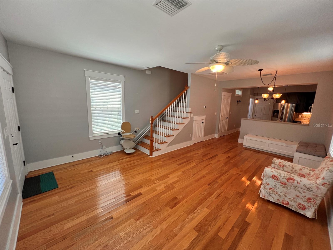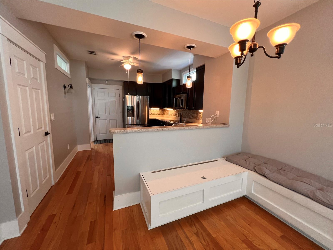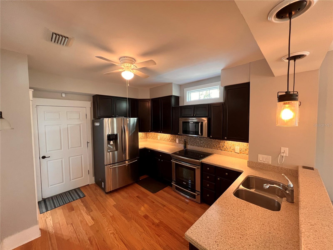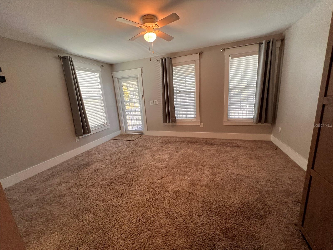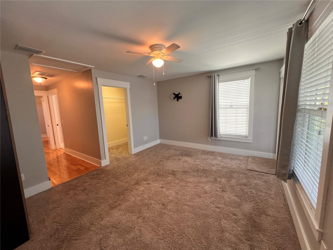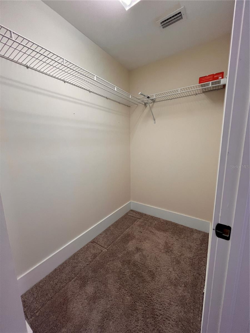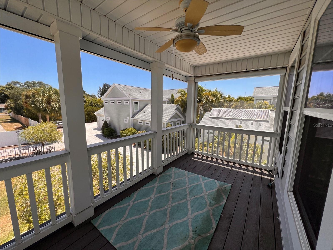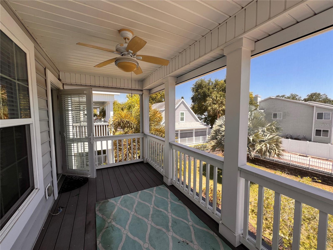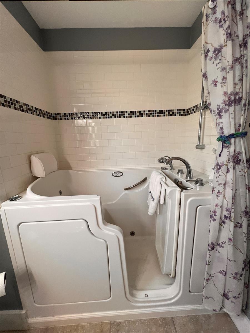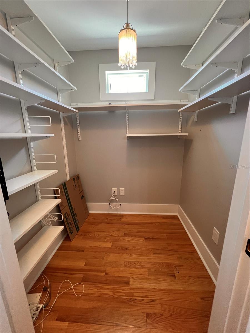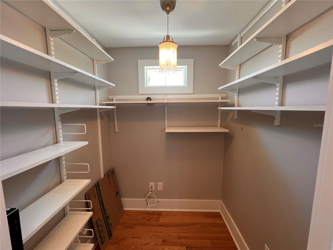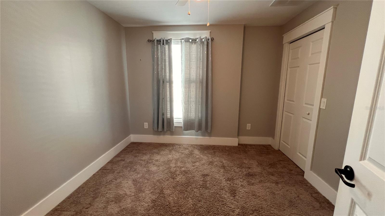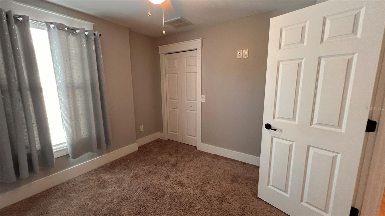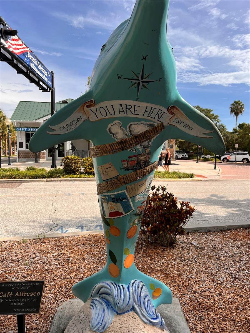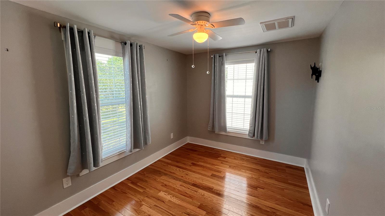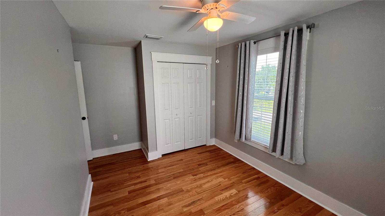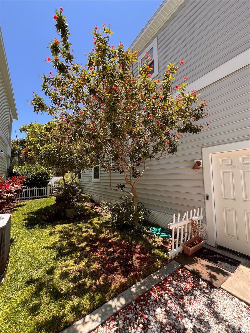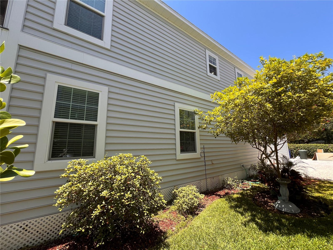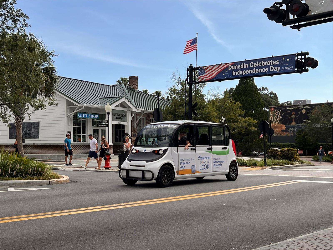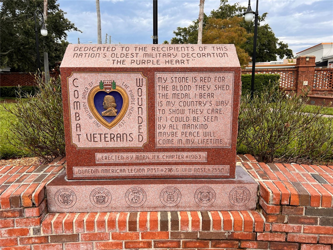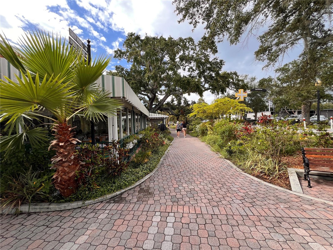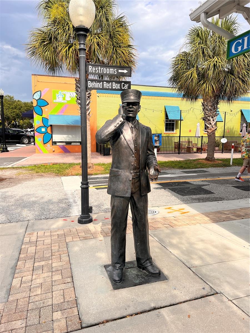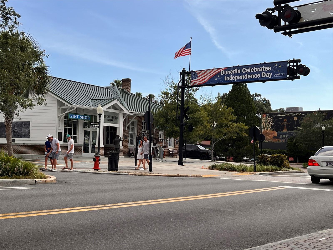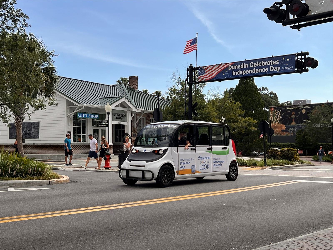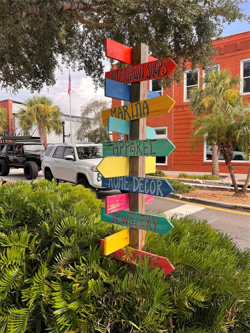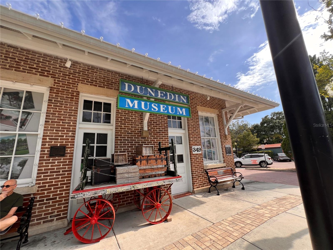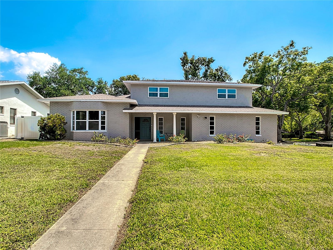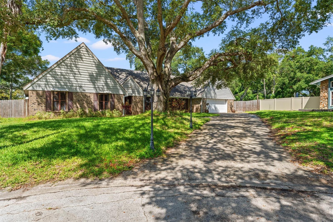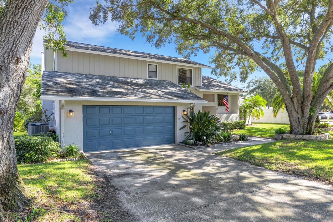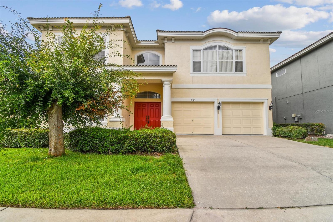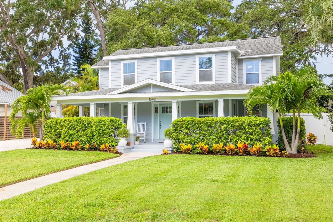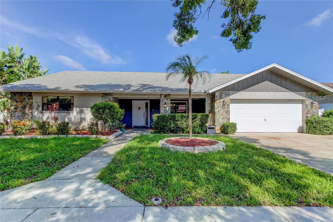431 Cottage Lane, DUNEDIN, FL 34698
Property Photos
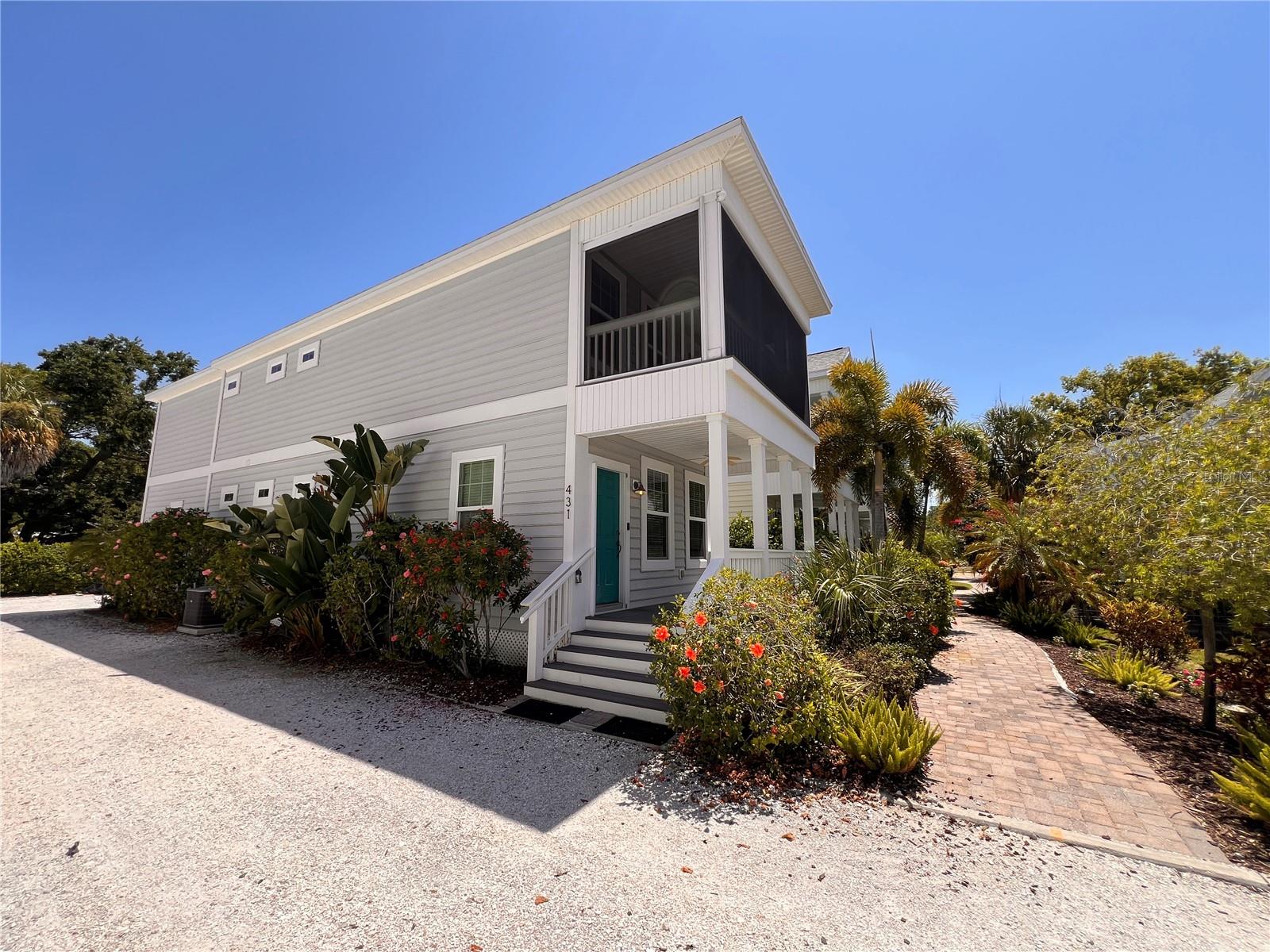
Would you like to sell your home before you purchase this one?
Priced at Only: $745,900
For more Information Call:
Address: 431 Cottage Lane, DUNEDIN, FL 34698
Property Location and Similar Properties
- MLS#: W7864929 ( Residential )
- Street Address: 431 Cottage Lane
- Viewed: 7
- Price: $745,900
- Price sqft: $377
- Waterfront: No
- Year Built: 2012
- Bldg sqft: 1980
- Bedrooms: 3
- Total Baths: 3
- Full Baths: 2
- 1/2 Baths: 1
- Garage / Parking Spaces: 1
- Days On Market: 116
- Additional Information
- Geolocation: 28.0093 / -82.7871
- County: PINELLAS
- City: DUNEDIN
- Zipcode: 34698
- Subdivision: Cottages At Glencairn
- Provided by: GALBO REALTY
- Contact: Anthony Kocovic
- 352-585-1088
- DMCA Notice
-
DescriptionThe Heart of Main Street Dunedin is just a quick walking distance from Mainstreet Restaurants and shops, the detached single family cottage, 3 Bedroom is 1 of 6 Honeymoon Models built. These are charming and perfectly suited for Dunedin & its historic charm. This two story cottage comes with a Stairway Elevator. Private side yards & lush central front courtyard for afternoon gatherings or strolling to other points of interest. Oyster shell drives and beautiful native Floridian landscaping. Cook with natural gas. Attached is a one car garage with storage. and large front porches on this home giving that feeling of times past. Built at ground level. No flood zone. Pets are allowed at your new home. One of the first certified green projects in Dunedin by the Florida Green Building Coalition. All cables are underground. and enjoy the community activities, 4 Blocks from Blue Jays Spring Training and Minor League Baseball, 3 Blocks from Pioneer Park in Downtown Dunedin, Development is ON the parade route for the Christmas and Mardi Gras Parade, a Short walk to all downtown restaurants, 3 blocks from Edgewater Park, Near Freebee free downtown loop transportation, Bus route at the front of development, Easy walk to Friday and Saturday Farmers Market, Easy walk to downtown festivals, Short walk to Pinellas Trail, the home is located 4 blocks from the TD Ballpark Spring Training of the Toronto Blue Jays Schedule a tour today.
Payment Calculator
- Principal & Interest -
- Property Tax $
- Home Insurance $
- HOA Fees $
- Monthly -
Features
Building and Construction
- Covered Spaces: 0.00
- Exterior Features: Irrigation System
- Flooring: Carpet, Tile, Wood
- Living Area: 1472.00
- Roof: Shingle
Garage and Parking
- Garage Spaces: 1.00
- Open Parking Spaces: 0.00
- Parking Features: Garage Door Opener
Eco-Communities
- Water Source: None
Utilities
- Carport Spaces: 0.00
- Cooling: Central Air, Zoned
- Heating: Electric, Gas, Heat Pump
- Pets Allowed: Number Limit, Size Limit
- Sewer: Public Sewer
- Utilities: Cable Available, Cable Connected, Fire Hydrant, Sewer Connected, Sprinkler Recycled, Underground Utilities
Finance and Tax Information
- Home Owners Association Fee Includes: Maintenance Grounds, Pest Control, Private Road
- Home Owners Association Fee: 190.00
- Insurance Expense: 0.00
- Net Operating Income: 0.00
- Other Expense: 0.00
- Tax Year: 2023
Other Features
- Appliances: Dishwasher, Disposal, Dryer, Electric Water Heater, Microwave, Range, Refrigerator, Tankless Water Heater, Washer
- Association Name: Bernie Kulifay
- Association Phone: 808-391-6598
- Country: US
- Furnished: Unfurnished
- Interior Features: Ceiling Fans(s), In Wall Pest System, Open Floorplan, Solid Surface Counters, Thermostat, Walk-In Closet(s)
- Legal Description: COTTAGES AT GLENCAIRN LOT 10 LESS THAT PART DESC IN O.R. 16913/2456
- Levels: Two
- Area Major: 34698 - Dunedin
- Occupant Type: Vacant
- Parcel Number: 34-28-15-18379-000-0100
Similar Properties
Nearby Subdivisions
A B Ranchette
A & B Ranchette
Amberlea
Barrington Hills
Baywood Shores
Baywood Shores 1st Add
Belle Terre
Brae-moor Estates
Braemoor Estates
Braemoor Grove
Breezy Acres Park
Brentwood Park
Canadiana Sub
Cardinal Manor 1st Add
Cottages At Glencairn
Dexter Park
Dunedin
Dunedin Cove
Dunedin Isles 1
Dunedin Isles Country Club
Dunedin Isles Country Club Sec
Dunedin Lakewood Estates
Dunedin Lakewood Estates 3rd A
Dunedin Ridge Sub
Dunedin Shores Sub
Edgewater Terrace
Fairway Estates 2nd Add
Fairway Estates 4th Add
Fairway Estates 7th Add
Fairway Manor
Grove Acres
Guy Roy L Sub
Harbor View Villas
Harbor View Villas 1st Add
Heather Hill Apts
Highland Estates
Highland Woods Sub
Lofty Pine Estates 1st Add
New Athens City
New Athens City 1st Add
Nigels Sub
None
Oak Lake Heights
Patricia Estates
Pinehurst Highlands
Pinehurst Village
Pinewood Forest
Pipers Glen
Pleasant View Terrace 4th Add
Ranchwood Esates
Ranchwood Estates
Ravenwood Manor
Royal Yacht Club North Condo
Sailwinds A Condo Motel The
Scots Landing
Scotsdale Villa Condo
Sherwood Forest Sub
Shore Crest
Spanish Acres
Spanish Trails
Suemar Sub
Trails West
Virginia Park
Weybridge Woods
Willow Wood Village
Wilshire Estates
Wilshire Estates Ii Second Sec
Winchester Park
Woods C O
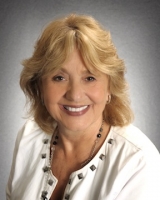
- Barbara Kleffel, REALTOR ®
- Southern Realty Ent. Inc.
- Office: 407.869.0033
- Mobile: 407.808.7117
- barb.sellsorlando@yahoo.com


