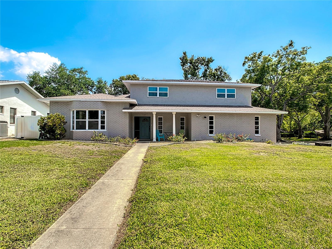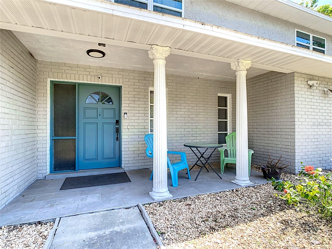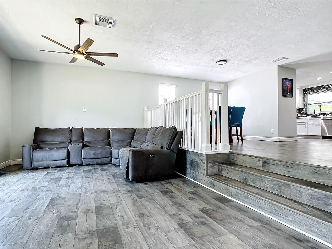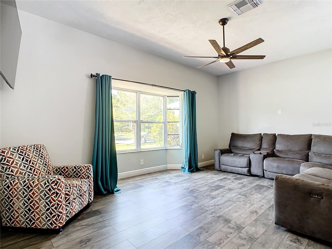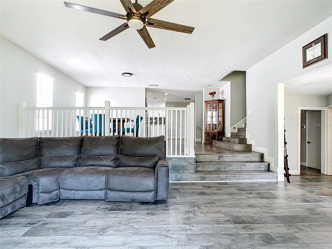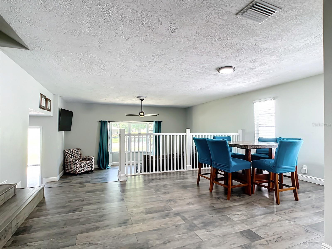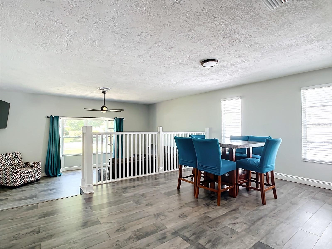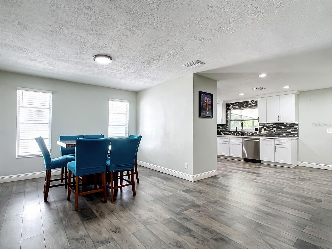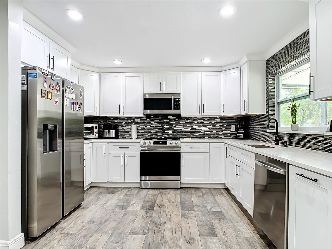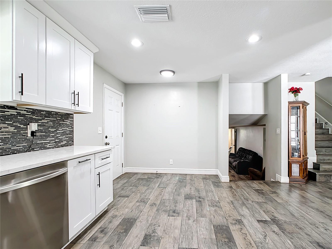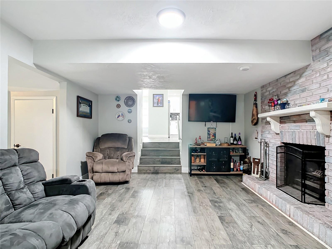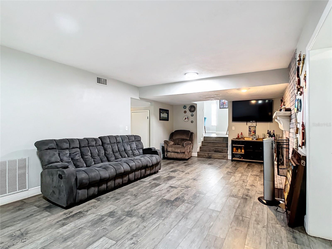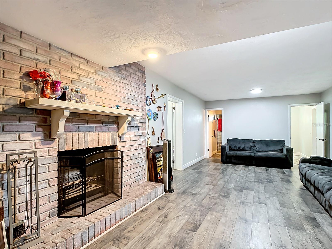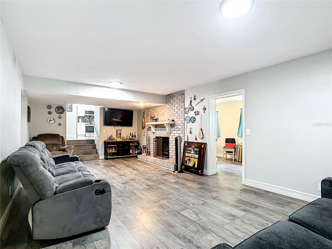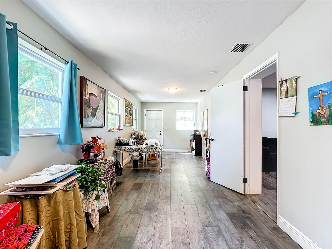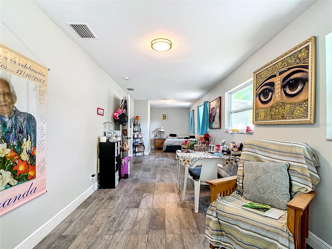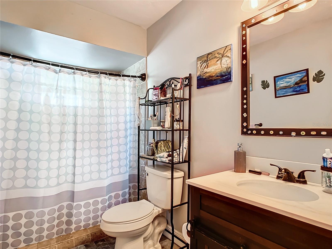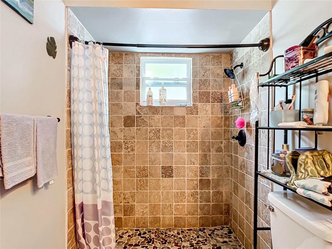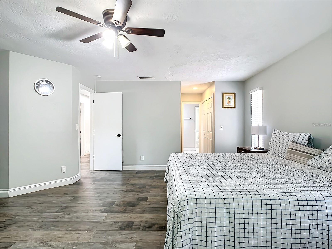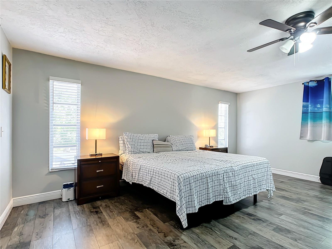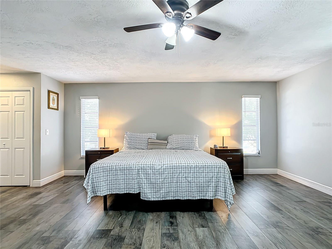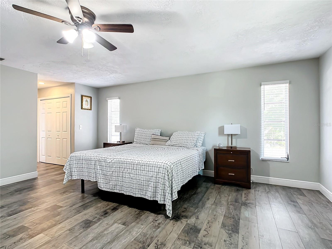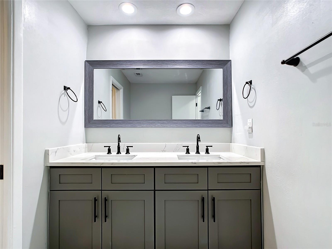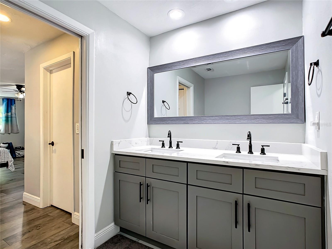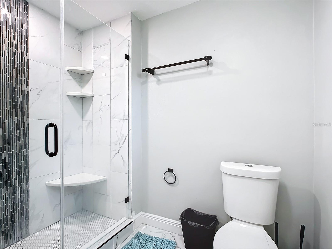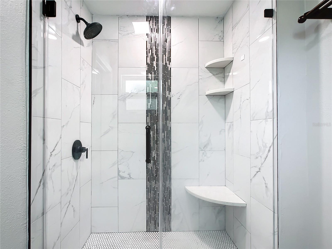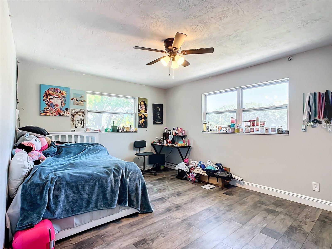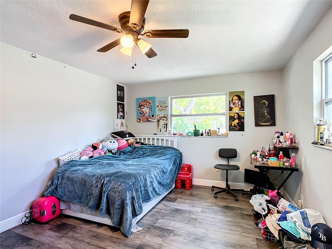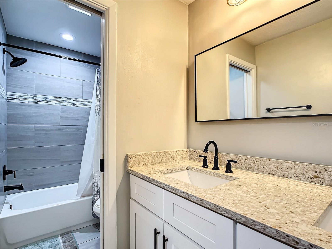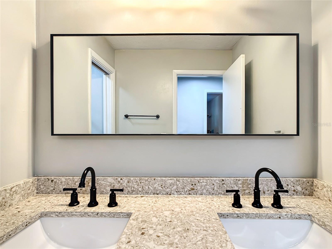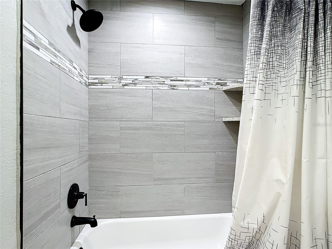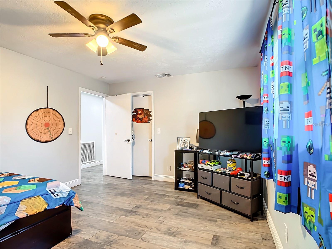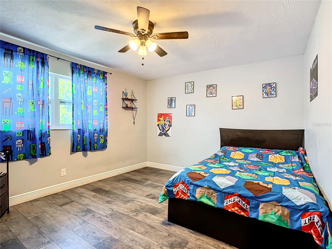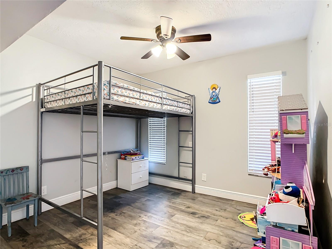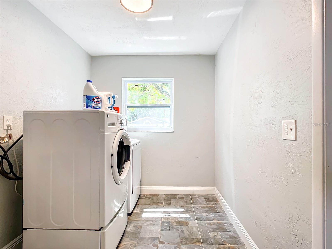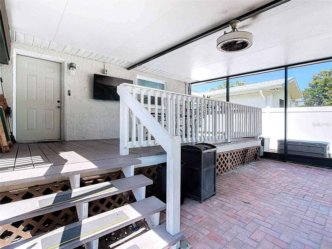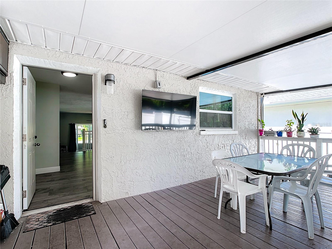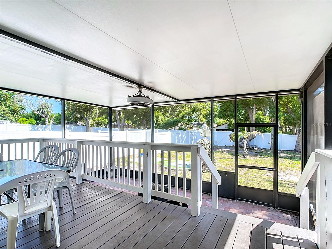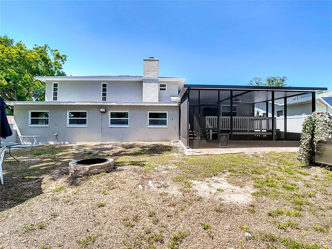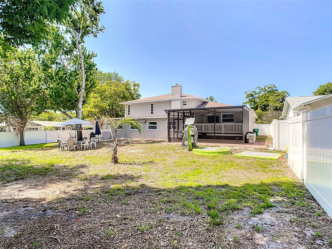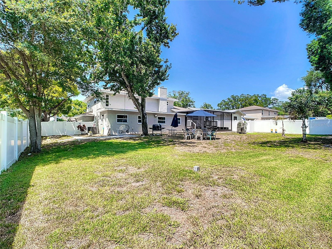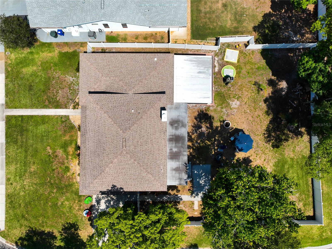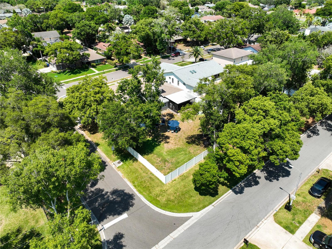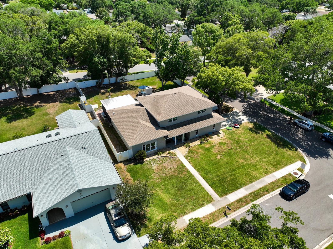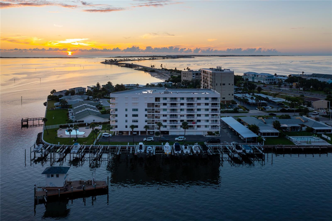2175 Santa Paula Dr, DUNEDIN, FL 34698
Property Photos
Would you like to sell your home before you purchase this one?
Priced at Only: $725,000
For more Information Call:
Address: 2175 Santa Paula Dr, DUNEDIN, FL 34698
Property Location and Similar Properties
- MLS#: U8242034 ( Residential )
- Street Address: 2175 Santa Paula Dr
- Viewed: 17
- Price: $725,000
- Price sqft: $183
- Waterfront: No
- Year Built: 1977
- Bldg sqft: 3971
- Bedrooms: 4
- Total Baths: 3
- Full Baths: 3
- Days On Market: 135
- Additional Information
- Geolocation: 28.0343 / -82.7505
- County: PINELLAS
- City: DUNEDIN
- Zipcode: 34698
- Subdivision: Spanish Acres
- Elementary School: Garrison
- Middle School: Palm Harbor
- High School: Dunedin
- Provided by: PALM WEST HOME REALTY INC.
- Contact: VLAJA TELFER
- 386-445-7000
- DMCA Notice
-
DescriptionDunedin spanish acres this beautifully renovated 4 bedroom, 3 bath, 2 car garage home is on an oversized double corner lot with mature landscaping. This two story home with almost 3000 square feet is perfect for a large or multigenerational family. When you arrive, you are greeted with an enticing front porch and vibrant entry door. Upon entering the home you feel the open concept living, dining, and kitchen great for entertaining. The light and bright modern kitchen has white shaker soft close cabinets, quartz countertops, stainless appliances, and custom tiled backsplash. There is also a door to the outdoor living space and rear yard. The family room is down a few steps and includes a brick faced, wood burning fireplace. Adjacent is the bonus room and additional bath. The oversized bonus room has a separate entrance and patio and is currently being used as a 5th bedroom guest suite. The master suite is upstairs and is complete with a sitting area, a walk in closet, and en suite bath. The master bedroom has multiple windows allowing the natural light to bathe the space. The master bath has a quartz topped, double sink vanity, as well as a separate room with a custom tiled walk in shower with glass surround and commode. Also upstairs bedrooms 2 and 3 are oversized and are complete with walk in closets, laminate flooring, and updated windows. The shared hall bath has a quartz topped double sink vanity and a separate room with the shower/tub combo with custom tiled surround and the commode. Bedroom 4 is back downstairs and could be used as a guestroom or office. There is also an indoor laundry room. The outdoor living space has multiple entertainment areas. The deck is just off the kitchen great for dining alfresco. A few steps down is the brick patio for additional screened space to enjoy the florida lifestyle. The backyard is surrounded by a white vinyl fence and has a firepit for fun times with family and friends. Imagine installing the pool of your dreams there is a utility easement with a service system in the yard. Access is not frequently required. This home is in flood zone x and has no hoa fees. Laminate flooring throughout for easy maintenance. Exterior paint 2021. Hvac 2021. Hurricane reinforced garage door. Located in desirable dunedin with all it has to offer. Near downtown dunedin, the pinellas trail, and honeymoon island. Close to restaurants, shopping, and entertainment. Schedule your showing today! For a 3 d tour copy and use this link https://urldefense. Proofpoint. Com/v2/url? U=https 3a__nodalview. Com_s_3v8smtgrf2qgmhntxvuhsa&d=dwmfaq&c=eugzstcatdllvimen8b7jxrwqof v5a_cdpgnvfiimm&r=xnl1s02gouhj0ggpupvcb7ig0caljfo7xmvouybeks25d1uzlxwm4v18f6u2 sir&m=viceiujbfve49buap5j_5z182flmy0ztczaxud4it07ouv7pu5_lojiu2_n7eszo&s=irilp4veiy4bsx3ylyc2apwjvbos20ctayrfwx79fgy&e=
Payment Calculator
- Principal & Interest -
- Property Tax $
- Home Insurance $
- HOA Fees $
- Monthly -
Features
Building and Construction
- Builder Name: CENTEX
- Covered Spaces: 0.00
- Exterior Features: Lighting, Rain Gutters
- Flooring: Carpet, Tile
- Living Area: 1283.00
- Roof: Tile
Land Information
- Lot Features: Interior Lot
Garage and Parking
- Garage Spaces: 0.00
- Open Parking Spaces: 0.00
- Parking Features: Driveway, On Street
Utilities
- Carport Spaces: 0.00
- Cooling: Central Air
- Heating: Central, Electric, Heat Pump
- Utilities: Sewer Connected, Underground Utilities, Water Connected
Amenities
- Association Amenities: Cable TV, Clubhouse, Dock, Fitness Center, Gated, Handicap Modified, Pool, Sauna, Tennis Court(s), Trail(s)
Finance and Tax Information
- Home Owners Association Fee Includes: Insurance, Maintenance Structure, Maintenance Grounds, Pest Control, Trash
- Home Owners Association Fee: 546.00
- Insurance Expense: 0.00
- Net Operating Income: 0.00
- Other Expense: 0.00
- Tax Year: 2018
Other Features
- Appliances: Dishwasher, Disposal, Dryer, Microwave, None, Range, Refrigerator
- Association Name: Tidelands
- Country: US
- Interior Features: Ceiling Fans(s), Elevator, Solid Surface Counters, Walk-In Closet(s), Window Treatments
- Legal Description: TIDELANDS CONDOMINIUM BLDG #15 7 UNDIVIDED INTEREST IN COMMON ELEMENTS
- Levels: Multi/Split
- Area Major: 32137 - Palm Coast
- Occupant Type: Tenant
- Parcel Number: 42-10-31-5919-00150-1534
- Possession: Close of Escrow
- Style: Contemporary
- Unit Number: 1534
- Views: 17
- Zoning Code: MPD
Similar Properties
Nearby Subdivisions
Andrews Sub C S
Country Lakes I Condo
Dolphin Pointe Of Dunedin Cond
Douglas Arms
Edgewater Arms 1st Condo
Edgewater Arms 3rd Condo
Edgewater Arms 4th Condo
Forest Park Condo
Harbor Pointe Condo
Heather Hill Apts
Heather Hills
Heather Lake Apts
Heather Lake Apts Condo
Heather Ridge
Heather Ridge Villas X Condo
Heather Ridge Villas X Condo U
Hunters Glen Condo
Island Park Condo
Island Towers
King Arthurs Court Condo
Lake Heather Heights
Lake Tiffany Condo
Lake Tiffany Condominium Assoc
Marina Place Condo
Mediterranean Manors
Patrician Oaks
Pinehurst Village
Pipers Ten Condo
Royal Stewart Arms
Royal Stewart Arms No. 5 Condo
San Christopher Villas
Scotsdale Cluster Condo
St Andrews Links Golf Club
Victoria Palms Condo
Victoria Place Condo
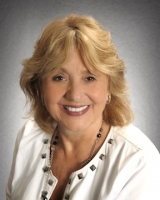
- Barbara Kleffel, REALTOR ®
- Southern Realty Ent. Inc.
- Office: 407.869.0033
- Mobile: 407.808.7117
- barb.sellsorlando@yahoo.com


