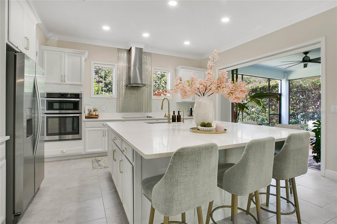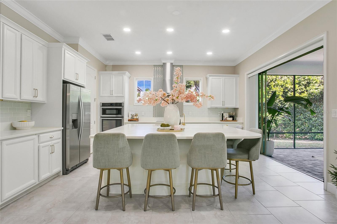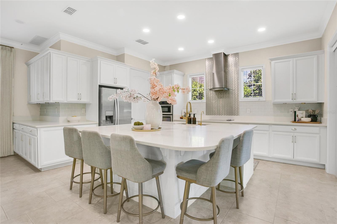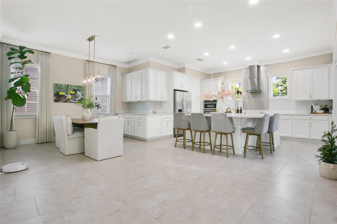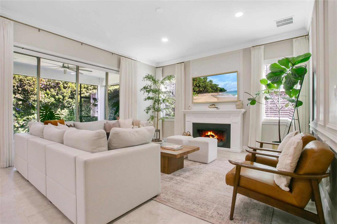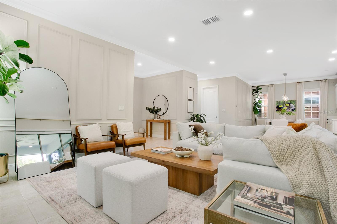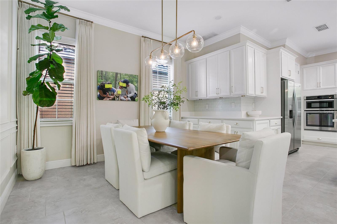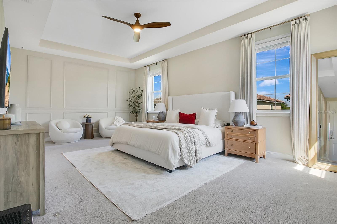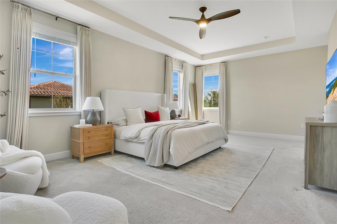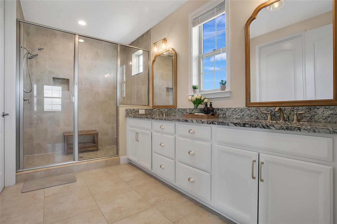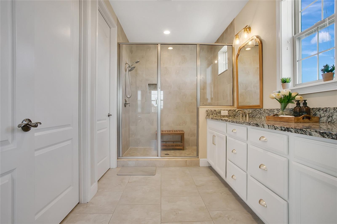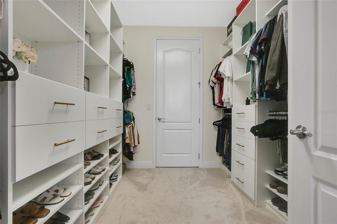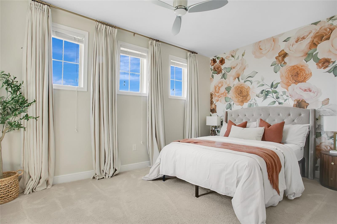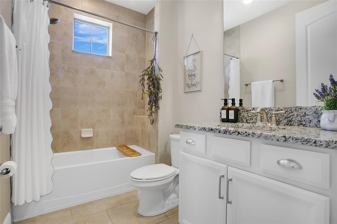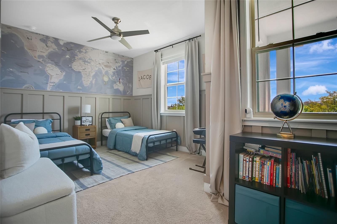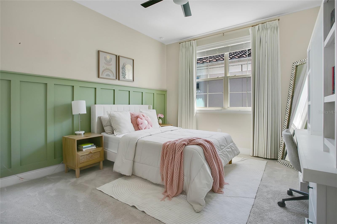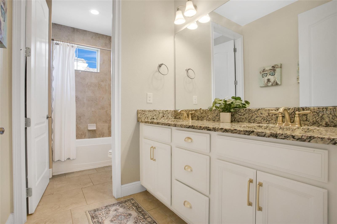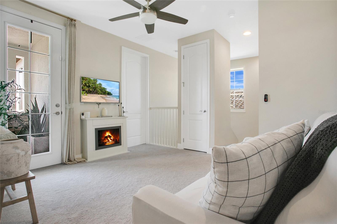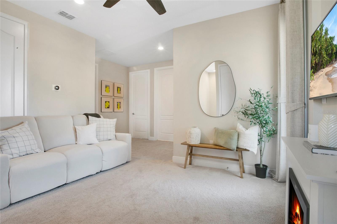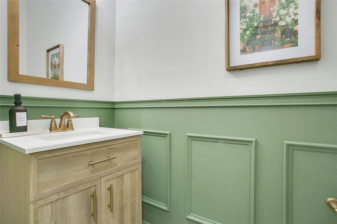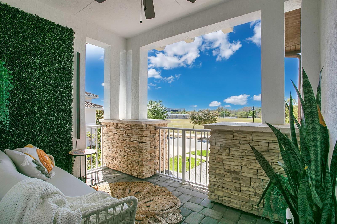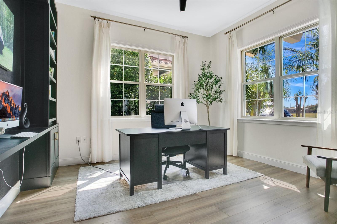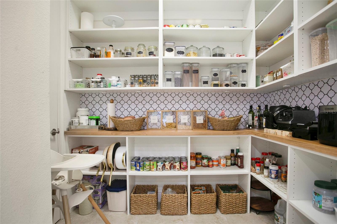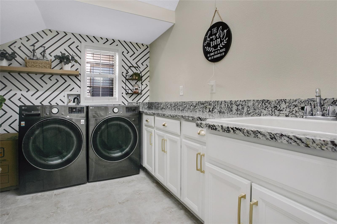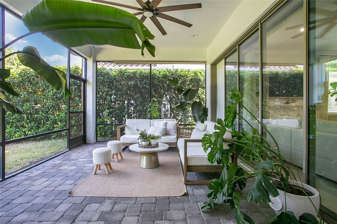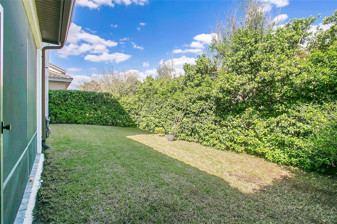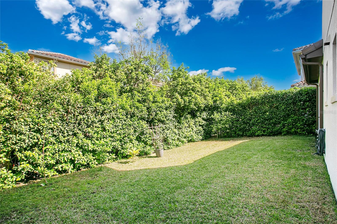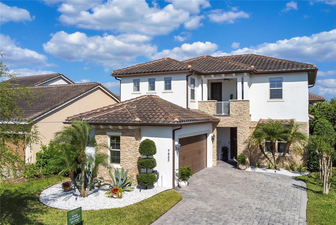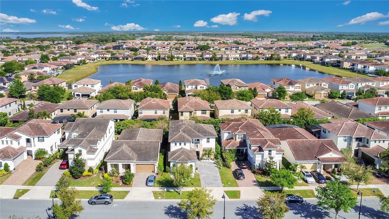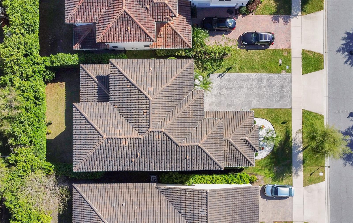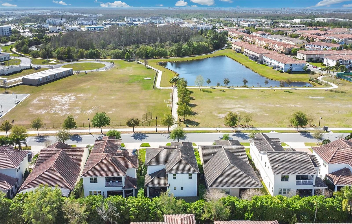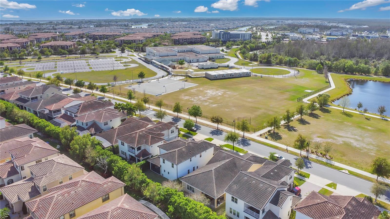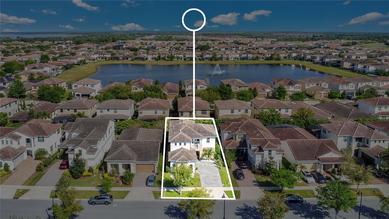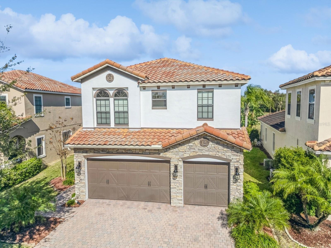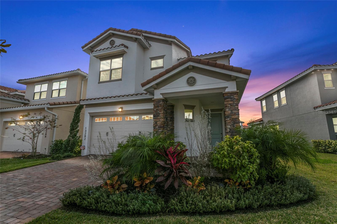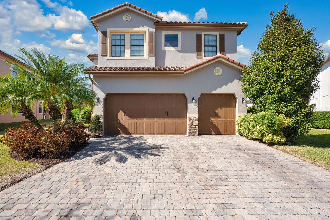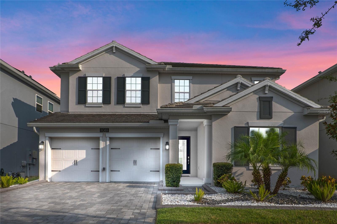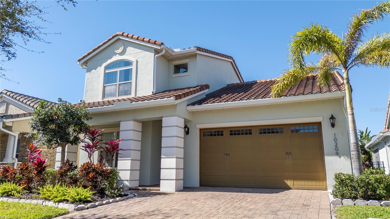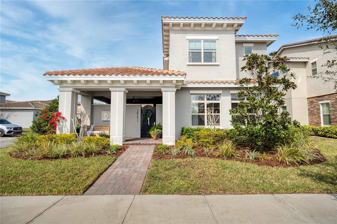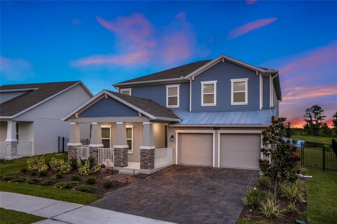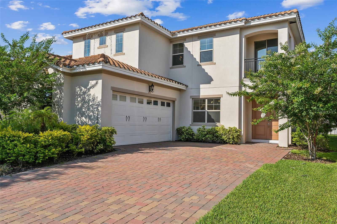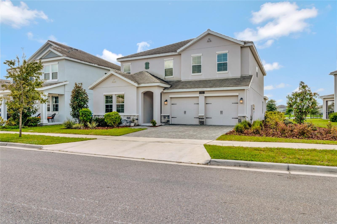9888 Mere Parkway, ORLANDO, FL 32832
Property Photos
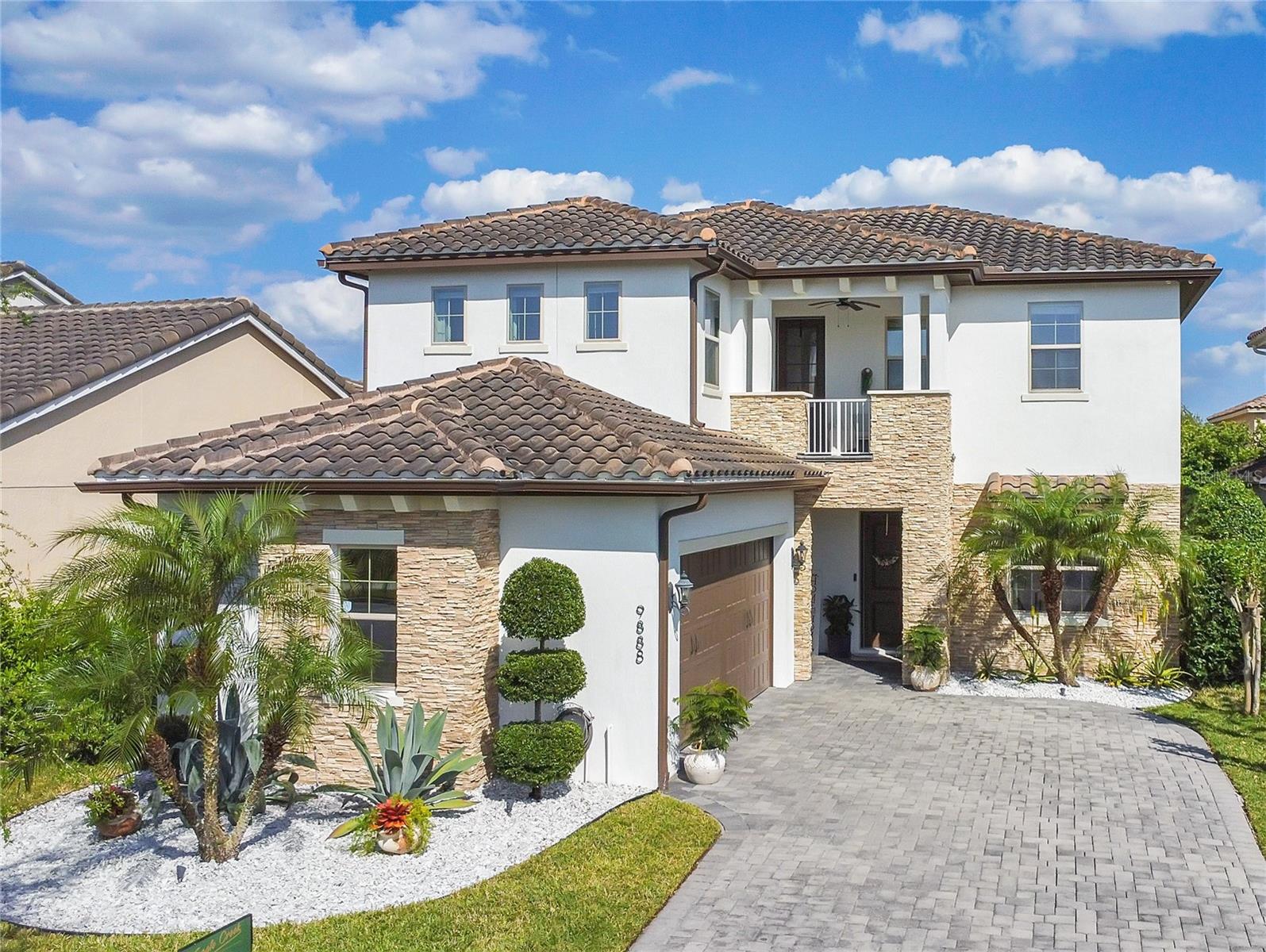
Would you like to sell your home before you purchase this one?
Priced at Only: $849,999
For more Information Call:
Address: 9888 Mere Parkway, ORLANDO, FL 32832
Property Location and Similar Properties






- MLS#: O6290866 ( Residential )
- Street Address: 9888 Mere Parkway
- Viewed: 5
- Price: $849,999
- Price sqft: $214
- Waterfront: No
- Year Built: 2016
- Bldg sqft: 3979
- Bedrooms: 4
- Total Baths: 4
- Full Baths: 3
- 1/2 Baths: 1
- Garage / Parking Spaces: 2
- Days On Market: 18
- Additional Information
- Geolocation: 28.362 / -81.2374
- County: ORANGE
- City: ORLANDO
- Zipcode: 32832
- Subdivision: Eagle Crk Mere Pkwy Ph 2a 1
- Elementary School: Eagle Creek Elementary
- Middle School: Lake Nona Middle School
- High School: Lake Nona High
- Provided by: KELLER WILLIAMS ADVANTAGE III
- Contact: Limarys Hernandez
- 407-207-0825

- DMCA Notice
Description
Welcome to your dream home in the highly desired Eagle Creek gated community! This stunning property offers an array of amenities, including a golf club, restaurant, dog park, community pool, rec center, two large meeting rooms perfect for hosting birthday parties, gym, tennis courts, basketball courts, kiddie pool, and kids' playgrounds. Situated in the heart of Lake Nona, this home is conveniently close to the Orlando International Airport, 417 highway, Disney and Universal parks, Boxi Park, and much more.
**Kitchen Upgrades:**
Elegant kitchen cabinets
Sleek white quartz countertops
Custom designed pantry cabinetry
**Laundry Room Updates:**
New LG ThinQ washer and dryer
Upgraded shelves, cabinets, and wallpaper
**Power Room Updates:**
New vanity, lighting, mirror, paint, and wood paneling
**Office/Bonus Room Updates:**
New flooring and custom built in cabinetry
**House Exterior Updates:**
Fresh exterior paint
Gutters installed all around with underground drainage connection
Professional landscaping in the front and back
Privacy shrubs all around
Professional 24 hour surveillance cameras are installed, and no membership is required!
Balcony lighting and fan
Lanai fan
Extended driveway pavers
**Additional Updates:**
Whole house water filtration system, water softener, and osmosis system for drinking
Wall molding throughout the house
Pottery Barn fireplace with custom wood paneling design
Ceiling crown molding
Recently epoxy painted garage floors
Custom built in closets in the primary bedroom
Custom built in closets in bedrooms 2 and 3
Built in desk, bookshelves, and wood paneling in bedroom 2
Wood panel design in bedrooms 1 3
Wallpaper design in the guest suite, along with new bathroom cabinetry
Don't miss the opportunity to own this beautifully updated home in a prime location with top notch community amenities. Schedule your showing today!
Description
Welcome to your dream home in the highly desired Eagle Creek gated community! This stunning property offers an array of amenities, including a golf club, restaurant, dog park, community pool, rec center, two large meeting rooms perfect for hosting birthday parties, gym, tennis courts, basketball courts, kiddie pool, and kids' playgrounds. Situated in the heart of Lake Nona, this home is conveniently close to the Orlando International Airport, 417 highway, Disney and Universal parks, Boxi Park, and much more.
**Kitchen Upgrades:**
Elegant kitchen cabinets
Sleek white quartz countertops
Custom designed pantry cabinetry
**Laundry Room Updates:**
New LG ThinQ washer and dryer
Upgraded shelves, cabinets, and wallpaper
**Power Room Updates:**
New vanity, lighting, mirror, paint, and wood paneling
**Office/Bonus Room Updates:**
New flooring and custom built in cabinetry
**House Exterior Updates:**
Fresh exterior paint
Gutters installed all around with underground drainage connection
Professional landscaping in the front and back
Privacy shrubs all around
Professional 24 hour surveillance cameras are installed, and no membership is required!
Balcony lighting and fan
Lanai fan
Extended driveway pavers
**Additional Updates:**
Whole house water filtration system, water softener, and osmosis system for drinking
Wall molding throughout the house
Pottery Barn fireplace with custom wood paneling design
Ceiling crown molding
Recently epoxy painted garage floors
Custom built in closets in the primary bedroom
Custom built in closets in bedrooms 2 and 3
Built in desk, bookshelves, and wood paneling in bedroom 2
Wood panel design in bedrooms 1 3
Wallpaper design in the guest suite, along with new bathroom cabinetry
Don't miss the opportunity to own this beautifully updated home in a prime location with top notch community amenities. Schedule your showing today!
Payment Calculator
- Principal & Interest -
- Property Tax $
- Home Insurance $
- HOA Fees $
- Monthly -
Features
Building and Construction
- Covered Spaces: 0.00
- Exterior Features: Balcony, Irrigation System, Lighting, Rain Gutters, Sidewalk, Sliding Doors, Sprinkler Metered
- Flooring: Carpet, Ceramic Tile
- Living Area: 2899.00
- Roof: Tile
School Information
- High School: Lake Nona High
- Middle School: Lake Nona Middle School
- School Elementary: Eagle Creek Elementary
Garage and Parking
- Garage Spaces: 2.00
- Open Parking Spaces: 0.00
Eco-Communities
- Water Source: Public
Utilities
- Carport Spaces: 0.00
- Cooling: Central Air
- Heating: Central, Electric
- Pets Allowed: Yes
- Sewer: Public Sewer
- Utilities: BB/HS Internet Available, Cable Available, Electricity Connected, Sprinkler Meter, Street Lights, Underground Utilities
Amenities
- Association Amenities: Basketball Court, Clubhouse, Fitness Center, Gated, Golf Course, Park, Playground, Pool, Recreation Facilities, Security, Tennis Court(s)
Finance and Tax Information
- Home Owners Association Fee Includes: Pool, Private Road, Recreational Facilities, Security
- Home Owners Association Fee: 550.00
- Insurance Expense: 0.00
- Net Operating Income: 0.00
- Other Expense: 0.00
- Tax Year: 2024
Other Features
- Appliances: Built-In Oven, Convection Oven, Cooktop, Dishwasher, Disposal, Dryer, Electric Water Heater, Exhaust Fan, Ice Maker, Microwave, Range Hood, Refrigerator, Washer
- Association Name: Leland Mnagement/Michael Henry
- Association Phone: 407-207-7078
- Country: US
- Interior Features: Ceiling Fans(s), Crown Molding, Eat-in Kitchen, High Ceilings, Kitchen/Family Room Combo, Open Floorplan, Solid Surface Counters, Solid Wood Cabinets, Split Bedroom, Stone Counters, Thermostat, Walk-In Closet(s), Window Treatments
- Legal Description: EAGLE CREEK MERE PARKWAY PHASE 2A-1 87/22 LOT 18
- Levels: Two
- Area Major: 32832 - Orlando/Moss Park/Lake Mary Jane
- Occupant Type: Owner
- Parcel Number: 32-24-31-2230-00-180
- Zoning Code: P-D
Similar Properties
Nearby Subdivisions
Belle Vie
Eagle Creek
Eagle Creek Village
Eagle Creek Village K Ph 1a
Eagle Crk Mere Pkwy Ph 2a 1
Eagle Crk Ph 01 Village G
Eagle Crk Ph 01a
Eagle Crk Ph 01b
Eagle Crk Ph 01cvlg D
Eagle Crk Ph 1b Village K
Eagle Crk Ph 1c2 Pt E Village
Eagle Crk Village 1 Ph 2
Eagle Crk Village G Ph 1
Eagle Crk Village G Ph 2
Eagle Crk Village I
Eagle Crk Village K Ph 1a
Eagle Crk Village K Ph 2a
Eagle Crk Village L Ph 3a
East Park Nbrhd 05
East Parkneighborhood 5
Enclavemoss Park Ph 02b
Isle Of Pines Fifth Add
Isle Of Pines Fourth Add
Isle Of Pines Third Add
Isle Of Pines Third Addition
Isle Pines
Lake And Pines Estates
Lakeeast Park A B C D E F I K
Live Oak Estates
Meridian Parks Phase 6
Moss Park
Moss Park Lndgs A C E F G H I
Moss Park Parcel E Phase 3
Moss Park Ph N2 O
Moss Park Prcl E Ph 3
Moss Park Rdg
Moss Park Reserve
North Shore At Lake Hart Prcl
North Shorelk Hart Ph 2 Pcl 7
North Shorelk Hart Prcl 01 Ph
North Shorelk Hart Prcl 03 Ph
Northshorelk Hart
Northshorelk Hart Prcl 07ph 02
Not On The List
Oaksmoss Park
Oaksmoss Park Ph 2
Oaksmoss Park Ph N2 O
Park Nbrhd 05
Randal Park
Randal Park Phase 4
Randal Park Ph 1a
Randal Park Ph 1b
Randal Park Ph 4
Randal Park Ph 5
Starwood Ph N1a
Starwood Ph N1a Rep
Starwood Ph N1b North
Starwood Ph N1b South
Starwood Ph N1c
Starwood Phase N
Storey Park
Storey Park Parcel K Phase 1
Storey Park Ph 1 Prcl K
Storey Park Ph 2
Storey Park Ph 2 Prcl K
Storey Park Ph 3 Prcl K
Storey Park Ph 5
Storey Park Prcl L
Storey Parkph 4
Storey Pkpcl K Ph 1
Storey Pkpcl L
Storey Pkpcl L Ph 2
Storey Pkpcl L Ph 4
Storey Pkph 4
Contact Info
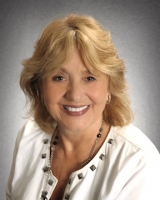
- Barbara Kleffel, REALTOR ®
- Southern Realty Ent. Inc.
- Office: 407.869.0033
- Mobile: 407.808.7117
- barb.sellsorlando@yahoo.com



