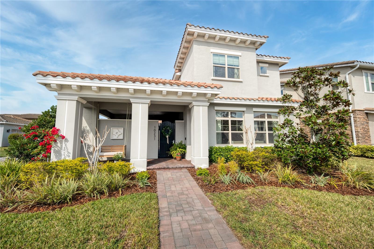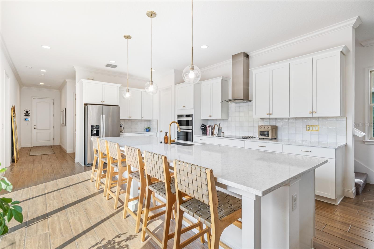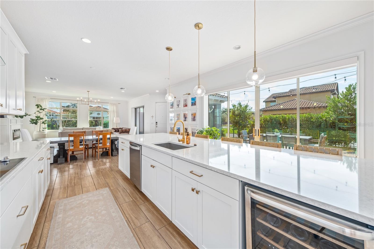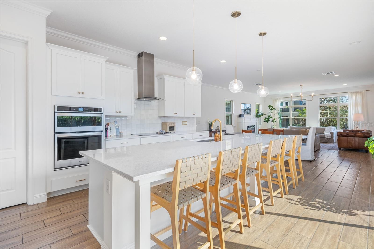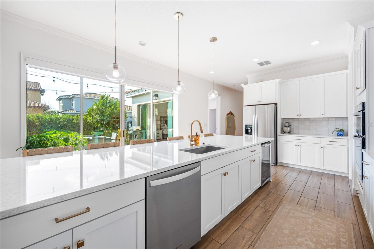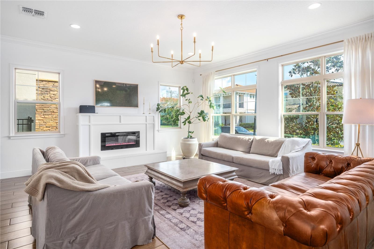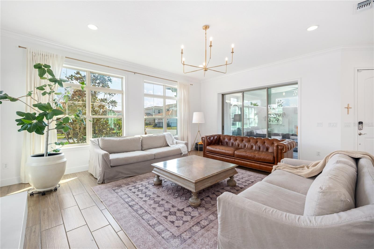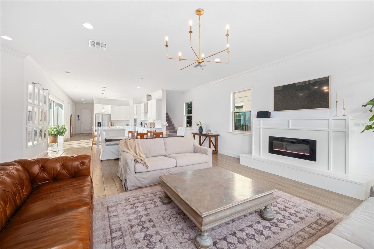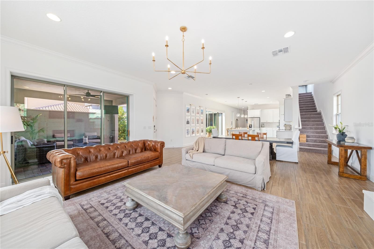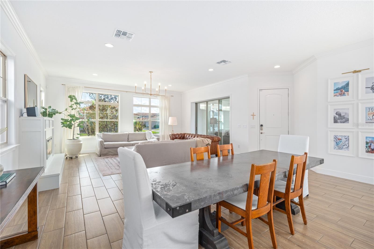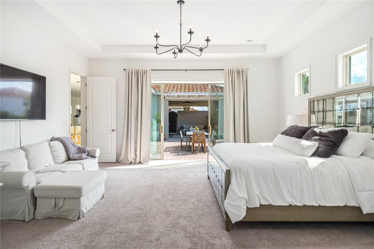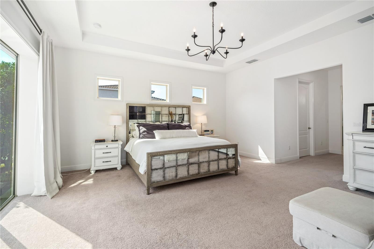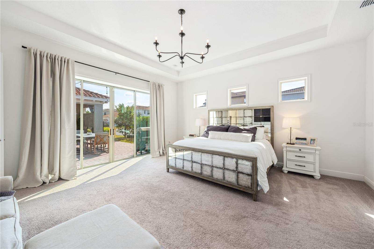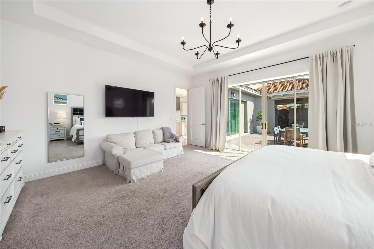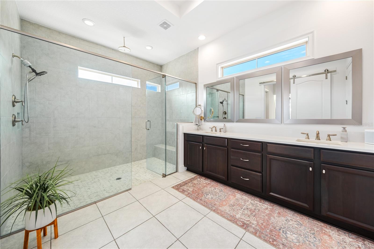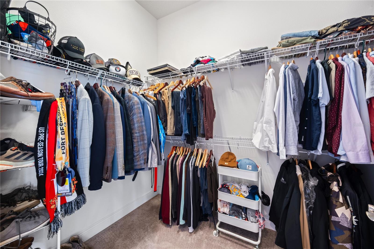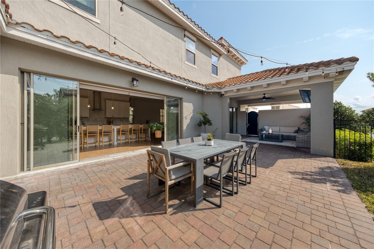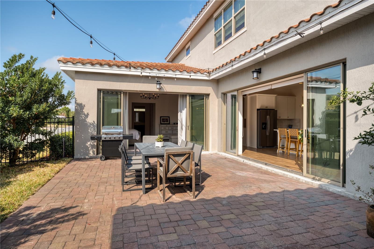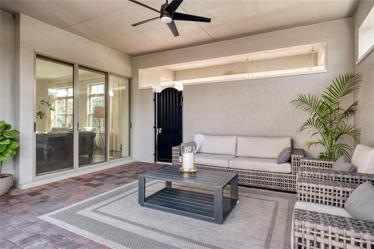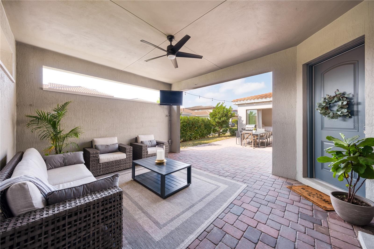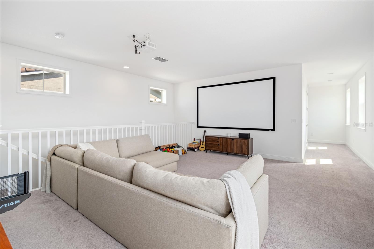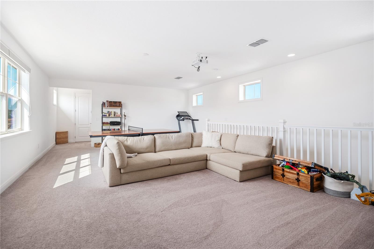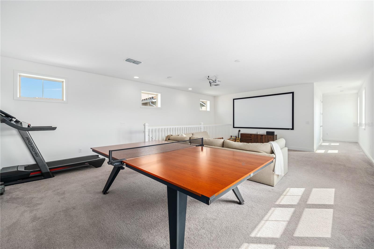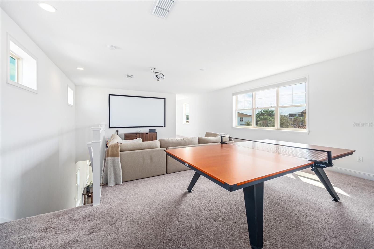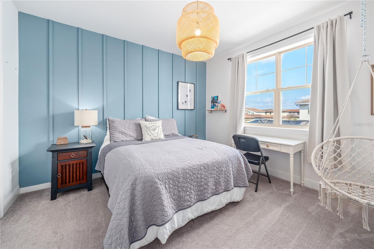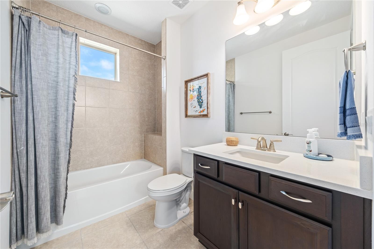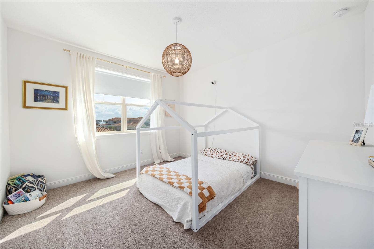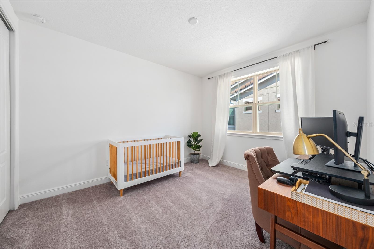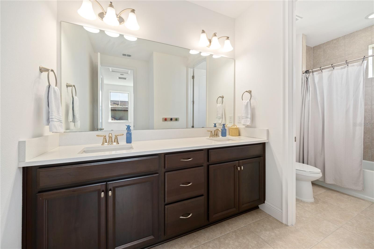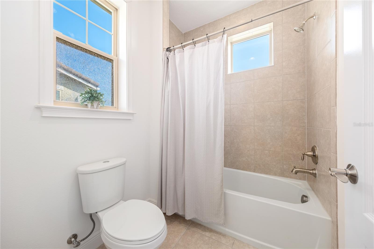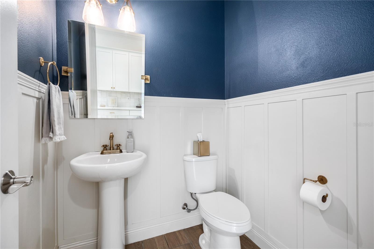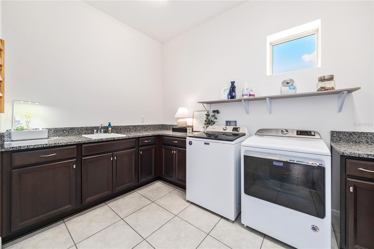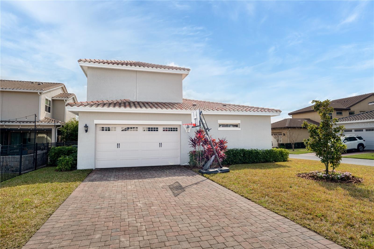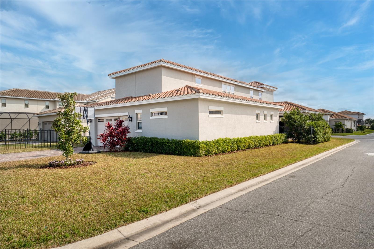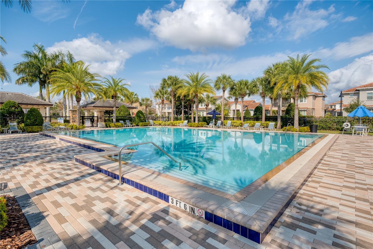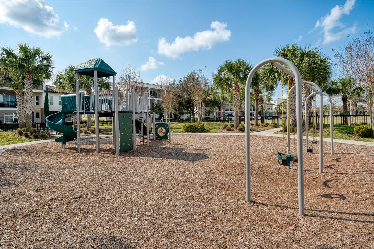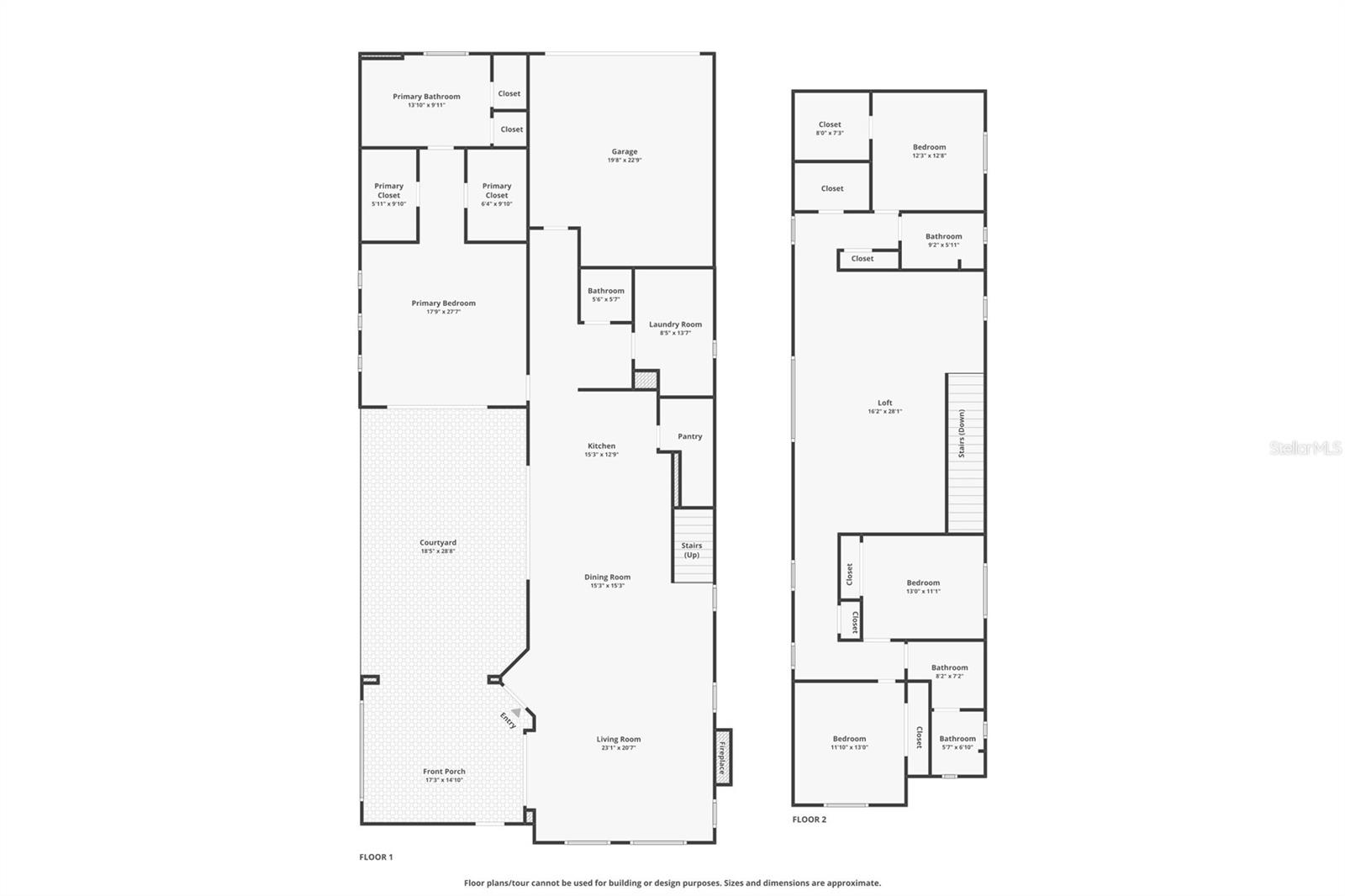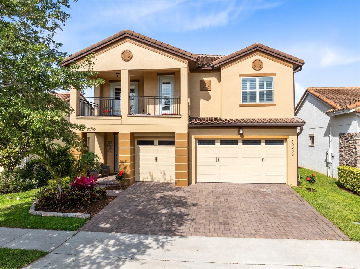10231 Beechwood Lane, ORLANDO, FL 32832
Property Photos
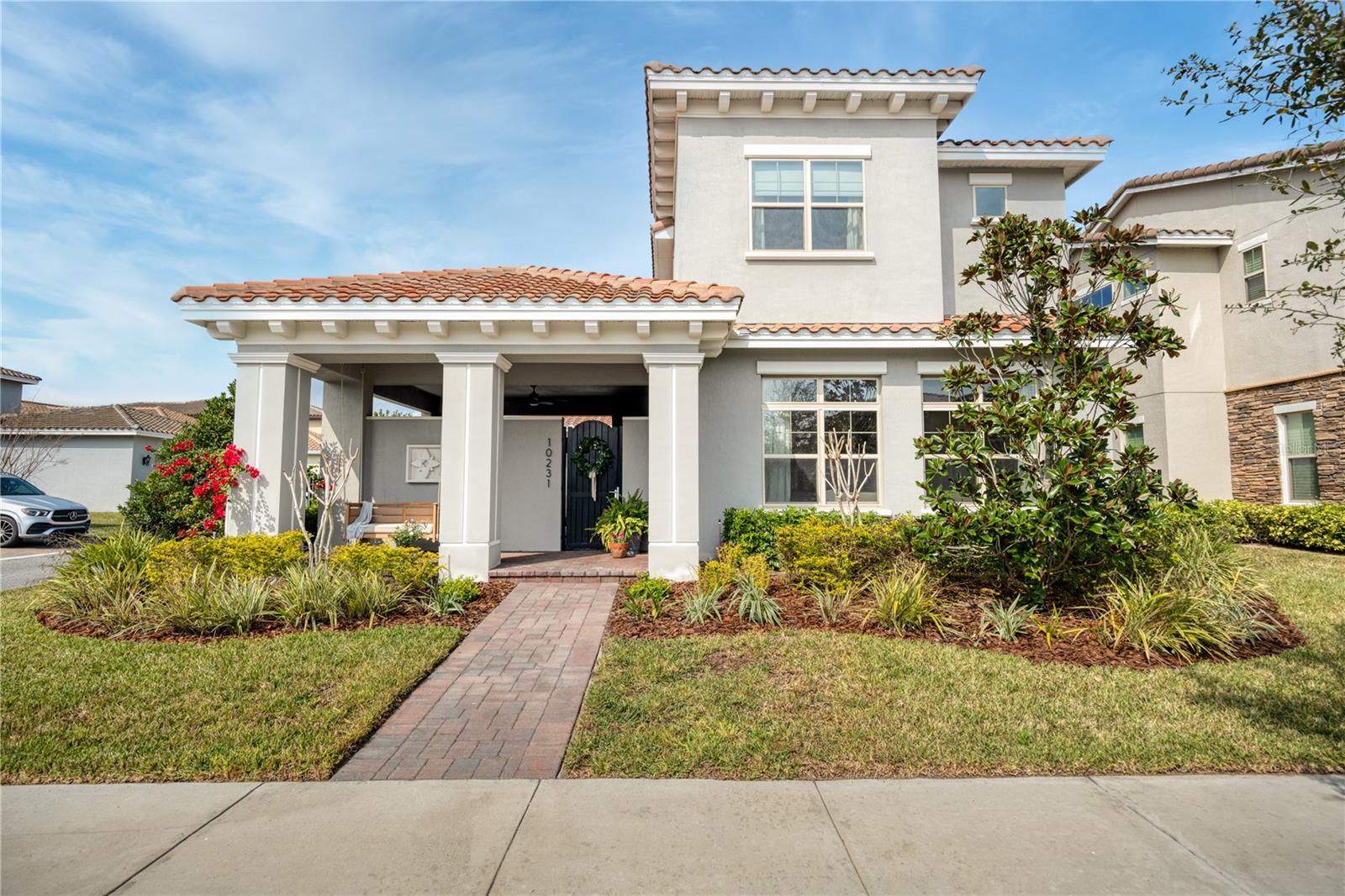
Would you like to sell your home before you purchase this one?
Priced at Only: $939,000
For more Information Call:
Address: 10231 Beechwood Lane, ORLANDO, FL 32832
Property Location and Similar Properties






- MLS#: O6277936 ( Single Family )
- Street Address: 10231 Beechwood Lane
- Viewed:
- Price: $939,000
- Price sqft: $200
- Waterfront: No
- Year Built: 2020
- Bldg sqft: 4686
- Bedrooms: 4
- Total Baths: 4
- Full Baths: 3
- 1/2 Baths: 1
- Garage / Parking Spaces: 2
- Days On Market: 81
- Additional Information
- Geolocation: 28.3571 / -81.2351
- County: ORANGE
- City: ORLANDO
- Zipcode: 32832
- Subdivision: Eagle Crk Village K Ph 1a
- Provided by: ALL REAL ESTATE & INVESTMENTS
- Contact: Katie Hoevenaar

- DMCA Notice
Description
MOTIVATED SELLERS! Nestled in the highly sought after golf cart community of Eagle Creek, this stunning corner lot home offers the perfect blend of luxury and convenience. Boasting four bedrooms and three and a half bathrooms, this beautifully designed residence features a breathtaking living room filled with natural light, elegant fixtures, and a sleek electric fireplace. The heart of the home is a gorgeous, oversized kitchen with a spacious island and exquisite details, making it perfect for cooking and gathering. Stacking sliding doors seamlessly open to a private courtyard, creating the ultimate indoor outdoor living experience for entertaining.
The first floor also features a luxurious primary suite with soaring ceilings, his and her walk in closets, and a spa like ensuite with an oversized shower and dual vanities. A large indoor laundry room adds to the homes functionality and convenience.
Upstairs, a huge loft awaits, complete with a projector and screen, along with three additional bedrooms and two full bathrooms. Located just two streets from the community pool and park, residents also enjoy access to tennis courts and basketball courts. Zoned for top rated schoolsEagle Creek Elementary, Luminary Middle, and Lake Nona Highthis home is also just a golf cart ride away from popular dining spots like Don Julios, The Curious Cork, and CFs Coffee. With a two car garage and every convenience at your doorstep, this home truly has it all!
Description
MOTIVATED SELLERS! Nestled in the highly sought after golf cart community of Eagle Creek, this stunning corner lot home offers the perfect blend of luxury and convenience. Boasting four bedrooms and three and a half bathrooms, this beautifully designed residence features a breathtaking living room filled with natural light, elegant fixtures, and a sleek electric fireplace. The heart of the home is a gorgeous, oversized kitchen with a spacious island and exquisite details, making it perfect for cooking and gathering. Stacking sliding doors seamlessly open to a private courtyard, creating the ultimate indoor outdoor living experience for entertaining.
The first floor also features a luxurious primary suite with soaring ceilings, his and her walk in closets, and a spa like ensuite with an oversized shower and dual vanities. A large indoor laundry room adds to the homes functionality and convenience.
Upstairs, a huge loft awaits, complete with a projector and screen, along with three additional bedrooms and two full bathrooms. Located just two streets from the community pool and park, residents also enjoy access to tennis courts and basketball courts. Zoned for top rated schoolsEagle Creek Elementary, Luminary Middle, and Lake Nona Highthis home is also just a golf cart ride away from popular dining spots like Don Julios, The Curious Cork, and CFs Coffee. With a two car garage and every convenience at your doorstep, this home truly has it all!
Payment Calculator
- Principal & Interest -
- Property Tax $
- Home Insurance $
- HOA Fees $
- Monthly -
Features
Similar Properties
Nearby Subdivisions
Belle Vie
Belle Vieph 2
Eagle Creek
Eagle Creek Village
Eagle Creek Village K Ph 1a
Eagle Crk Ph 01 Village G
Eagle Crk Ph 01a
Eagle Crk Ph 01b
Eagle Crk Ph 01cvlg D
Eagle Crk Ph 1b
Eagle Crk Ph 1b Village K
Eagle Crk Ph 1c2 Pt E Village
Eagle Crk Village 1 Ph 2
Eagle Crk Village G Ph 1
Eagle Crk Village G Ph 2
Eagle Crk Village I
Eagle Crk Village K Ph 1a
Eagle Crk Village K Ph 2a
Eagle Crk Village L Ph 3a
East Park Nbrhd 05
East Parkneighborhood 5
East Pknbrhds 06 07
Enclavemoss Park
Isle Of Pines Fifth Add
Isle Of Pines Fourth Add
Isle Of Pines Sixth Addition
Isle Of Pines Third Add
Isle Of Pines Third Addition
Isle Pines
Lake And Pines Estates
Live Oak Estates
Meridian Parks Phase 6
Moss Park
Moss Park Lndgs A C E F G H I
Moss Park Ph 3 Prcl E
Moss Park Ph N2 O
Moss Park Prcl E Ph 3
Moss Park Rdg
Moss Park Reserve
None
North Shore At Lake Hart
North Shore At Lake Hart Prcl
North Shorelk Hart
North Shorelk Hart Prcl 01 Ph
North Shorelk Hart Prcl 03 Ph
Northshorelk Hart
Northshorelk Hart Prcl 07ph 02
Not On The List
Oaksmoss Park
Oaksmoss Park Ph 2
Oaksmoss Park Ph N2 O
Park Nbrhd 05
Pine Shores
Randal Park
Randal Park Phase 4
Randal Park Ph 1a
Randal Park Ph 2
Randal Park Ph 4
Randal Park Ph 5
Randal Parkph 2
Starwood Ph N1b North
Starwood Ph N1b South
Starwood Ph N1c
Starwood Phase N
Storey Park
Storey Park Ph 1 Prcl K
Storey Park Ph 2
Storey Park Ph 2 Prcl K
Storey Park Ph 3 Prcl K
Storey Park Ph 5
Storey Park Prcl L
Storey Pkpcl K Ph 1
Storey Pkpcl L
Storey Pkpcl L Ph 2
Storey Pkpcl L Ph 4
Stratford Pointe
Contact Info

- Barbara Kleffel, REALTOR ®
- Southern Realty Ent. Inc.
- Office: 407.869.0033
- Mobile: 407.808.7117
- barb.sellsorlando@yahoo.com



