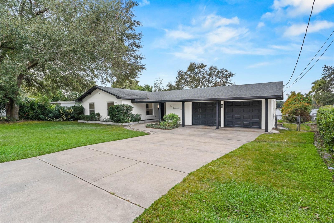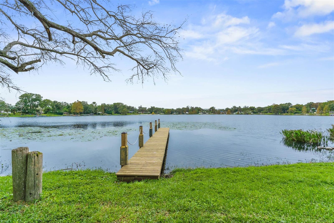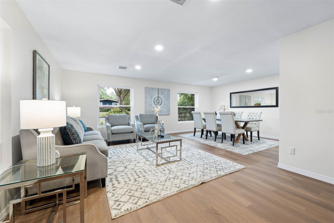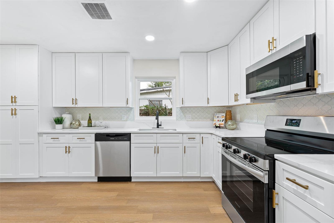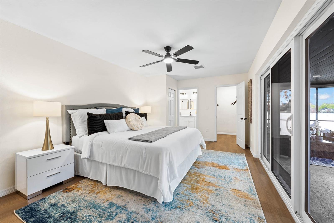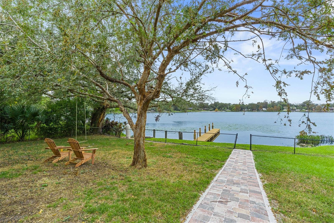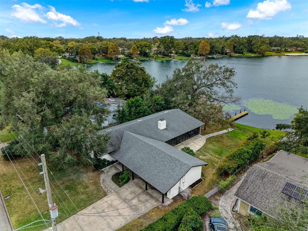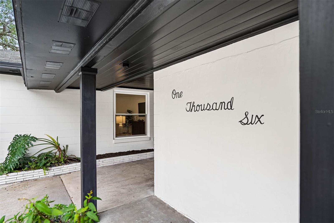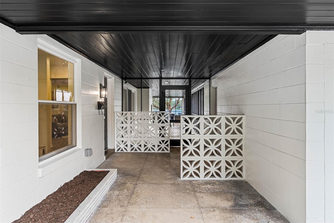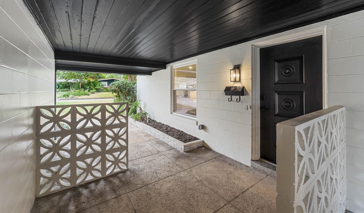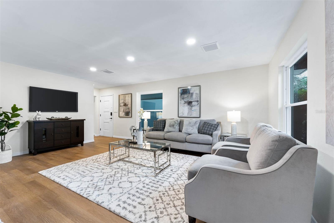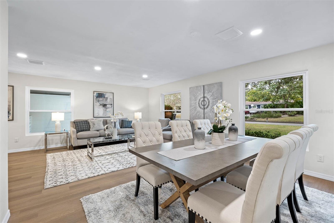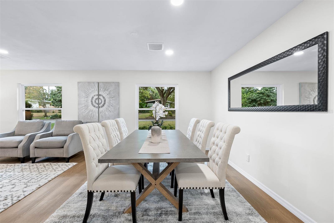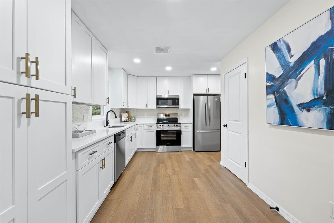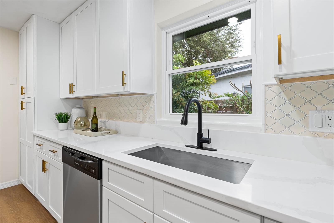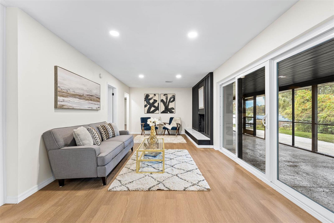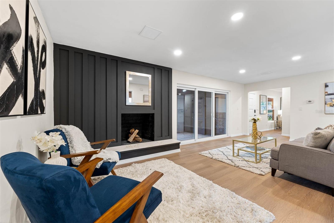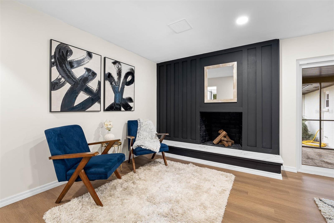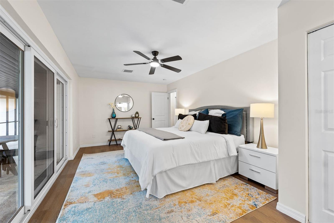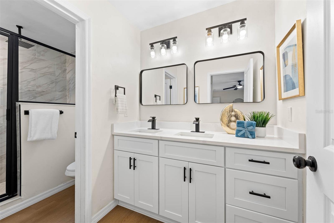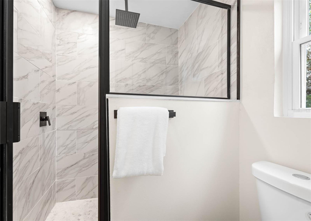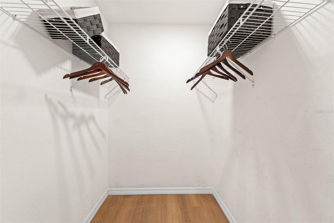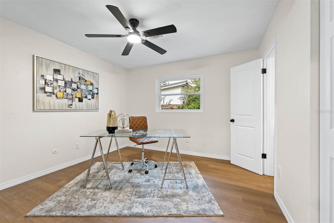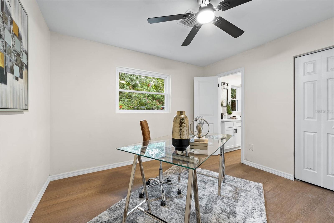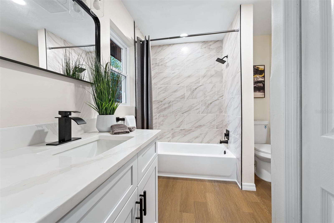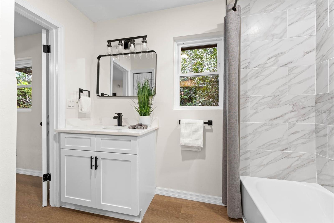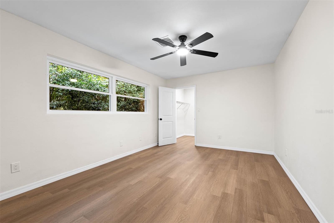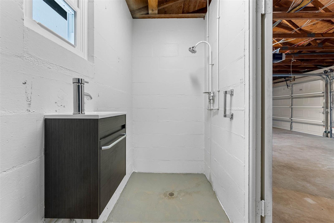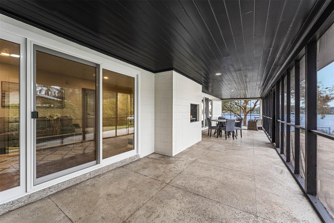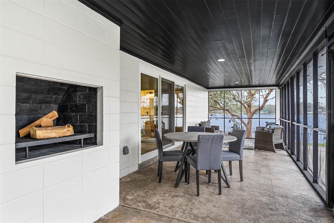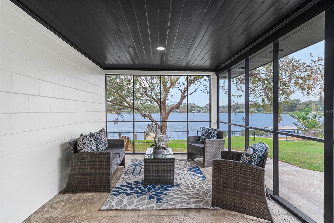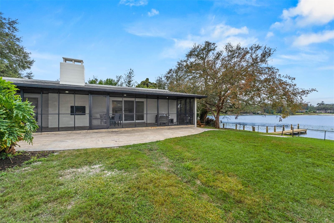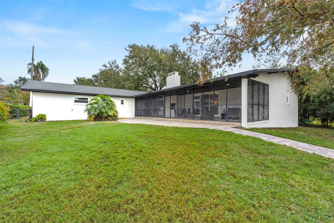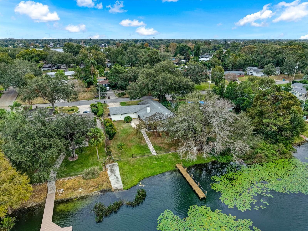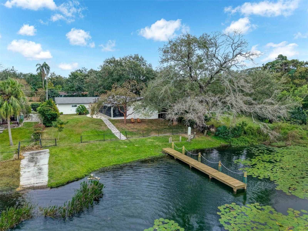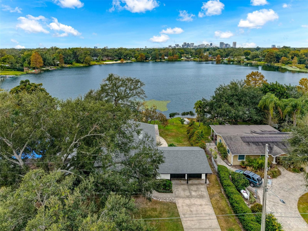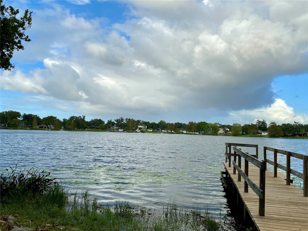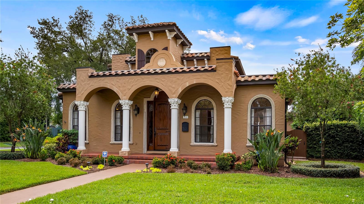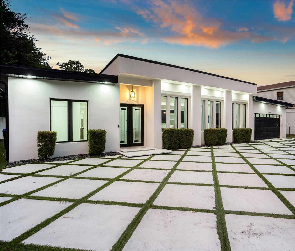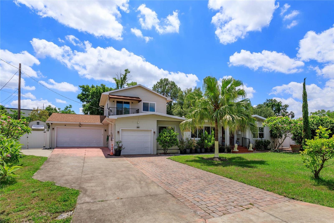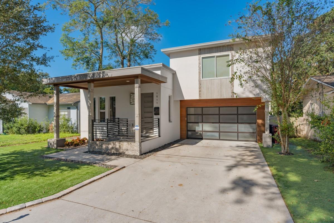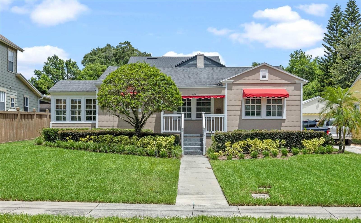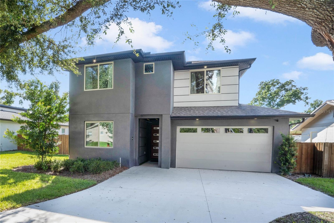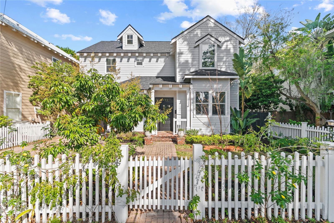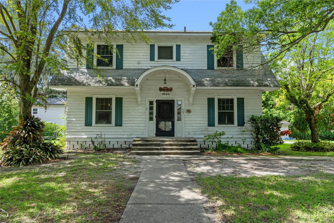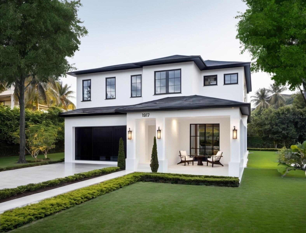1006 Strathmore Drive, ORLANDO, FL 32806
Property Photos
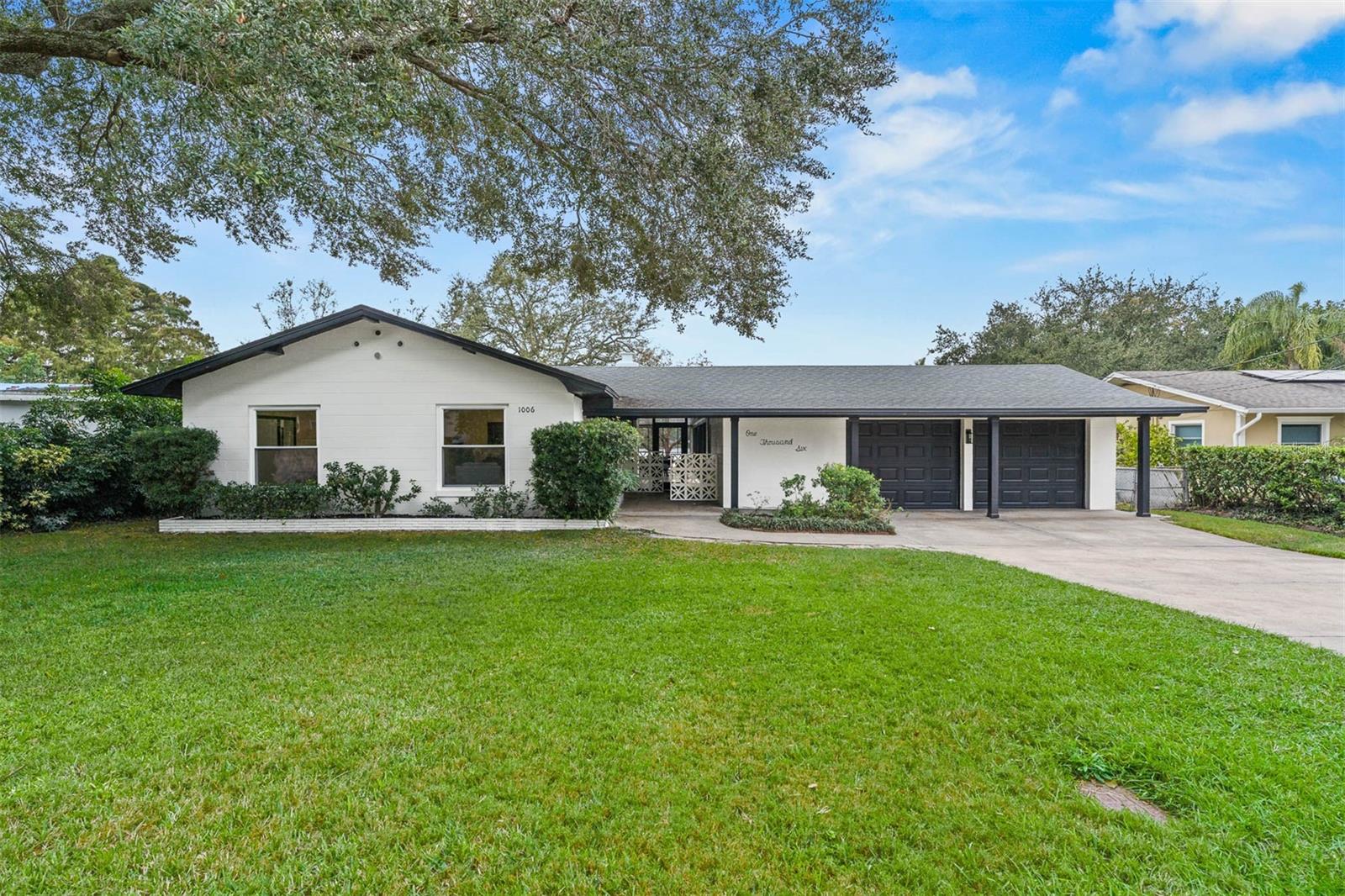
Would you like to sell your home before you purchase this one?
Priced at Only: $879,000
For more Information Call:
Address: 1006 Strathmore Drive, ORLANDO, FL 32806
Property Location and Similar Properties
- MLS#: O6263209 ( Residential )
- Street Address: 1006 Strathmore Drive
- Viewed: 2
- Price: $879,000
- Price sqft: $409
- Waterfront: Yes
- Wateraccess: Yes
- Waterfront Type: Lake
- Year Built: 1961
- Bldg sqft: 2151
- Bedrooms: 3
- Total Baths: 3
- Full Baths: 3
- Garage / Parking Spaces: 2
- Days On Market: 13
- Additional Information
- Geolocation: 28.5298 / -81.3394
- County: ORANGE
- City: ORLANDO
- Zipcode: 32806
- Subdivision: Dover Shores Seventh Add
- Elementary School: Lake Como Elem
- Middle School: Lake Como School K 8
- High School: Boone High
- Provided by: VESTI LLC
- Contact: Yandel Ramirez
- 407-749-5489

- DMCA Notice
-
DescriptionWelcome to your fully renovated mid century lakefront dream home! Originally built in 1961 by the renowned schrimsher builders, this stunning 3 bedroom, 3 bathroom home has been completely modernized while retaining its classic charm. With 1,776 square feet of thoughtfully designed living space on a sprawling. 71 acre lakefront lot, this home offers an unmatched combination of elegance and tranquility. Upon entering, you are welcomed into a bright and open living and dining room combo, featuring brand new flooring throughout and large windows that fill the space with natural light. This inviting area flows seamlessly into the renovated kitchen, complete with quartz countertops, all new appliances, and a spacious walk in pantry for ample storage. Beyond the kitchen lies a cozy second family room, anchored by a custom fireplace and sliding glass doors that lead to the outdoor patio, offering stunning views of lake arnold. The private master suite is a true retreat, boasting a walk in closet, sliding glass doors that open to the patio, and a renovated en suite bathroom featuring a rain showerhead and dual vanities with his and hers sinks. The additional bedrooms and bathrooms have also been beautifully updated, ensuring every space in the home feels fresh and modern. Step outside to the outdoor patio, a perfect spot to relax or entertain while enjoying panoramic views of lake arnold. The backyard has been enhanced with a brand new paved walkway, leading to a newly built dock, creating your own lakeside oasis. Additional features include a 2022 roof, brand new windows and sliding doors, all new electrical wiring, all new water lines, ensuring the home is move in ready with peace of mind. A detached 2 car garage adds extra convenience, complete with a bathroom, shower, laundry area, and storage space. Conveniently located just minutes from downtown orlando near boone high school, this lakefront gem offers the perfect blend of central city living and serene waterfront life. Dont miss the opportunity to make this remarkable property your ownschedule your private showing today!
Payment Calculator
- Principal & Interest -
- Property Tax $
- Home Insurance $
- HOA Fees $
- Monthly -
Features
Building and Construction
- Covered Spaces: 0.00
- Exterior Features: Awning(s), Garden, Private Mailbox, Sidewalk, Sliding Doors, Storage
- Flooring: Luxury Vinyl
- Living Area: 1776.00
- Roof: Shingle
School Information
- High School: Boone High
- Middle School: Lake Como School K-8
- School Elementary: Lake Como Elem
Garage and Parking
- Garage Spaces: 2.00
- Open Parking Spaces: 0.00
Eco-Communities
- Water Source: Public
Utilities
- Carport Spaces: 0.00
- Cooling: Central Air
- Heating: Central, Electric
- Sewer: Public Sewer
- Utilities: Public
Finance and Tax Information
- Home Owners Association Fee: 0.00
- Insurance Expense: 0.00
- Net Operating Income: 0.00
- Other Expense: 0.00
- Tax Year: 2023
Other Features
- Appliances: Dishwasher, Microwave, Range, Refrigerator
- Country: US
- Interior Features: Built-in Features, Ceiling Fans(s), Living Room/Dining Room Combo, Primary Bedroom Main Floor, Thermostat, Walk-In Closet(s)
- Legal Description: DOVER SHORES SEVENTH ADDITION V/139 LOT8 BLK A
- Levels: One
- Area Major: 32806 - Orlando/Delaney Park/Crystal Lake
- Occupant Type: Vacant
- Parcel Number: 32-22-30-2166-01-080
- View: Water
- Zoning Code: R-1A
Similar Properties
Nearby Subdivisions
Adirondack Heights
Albert Shores
Albert Shores Rep
Ardmore Manor
Bass Lake Manor
Bel Air Manor
Boone Terrace
Brookvilla
Buckwood Sub
Carol Court
Close Sub
Clover Heights Rep
Conway Estates
Conway Park
Conway Terrace
Crocker Heights
Crystal Homes Sub
Delaney Briercliff Pud
Delaney Highlands
Delaney Terrace
Delaney Terrace First Add
Dixie Highlands Rep
Dover Shores
Dover Shores Eighth Add
Dover Shores Fifth Add
Dover Shores Second Add
Dover Shores Seventh Add
Dover Shores Sixth Add
East Lancaster Heights
Fernway
Gatlin Estates
Gladstone Residences
Greenbriar
Holden Estates
Hourglass Homes
Hourglass Lake Park
Ilexhurst Sub
Ilexhurst Sub G67 Lots 16 17
Interlake Park Second Add
J G Manuel Sub
Kyleston Heights
Lake Holden Terrace Neighborho
Lake Lagrange Heights
Lake Margaret Terrace
Lake Shore Manor
Lakes Hills Sub
Lancaster Heights
Lancaster Hills
Lancaster Place Jones
Maguirederrick Sub
Page Street Bungalows
Page Sub
Pelham Park 2nd Add
Pennsylvania Heights
Pershing Terrace
Porter Place
Raehn Sub
Randolph
Rest Haven
Richmond Terrace
Southern Oaks
Tennessee Terrace
The Porches At Lake Terrace
Tracys Sub
Waterfront Estates 2nd Add
Waterfront Estates 3rd Add
Watson Ranch Estates
Weidows
Wyldwood Manor

- Barbara Kleffel, REALTOR ®
- Southern Realty Ent. Inc.
- Office: 407.869.0033
- Mobile: 407.808.7117
- barb.sellsorlando@yahoo.com


