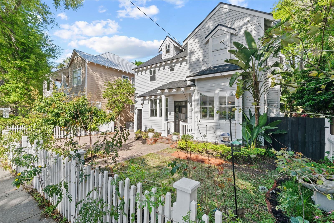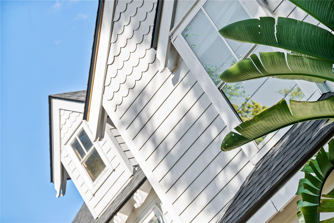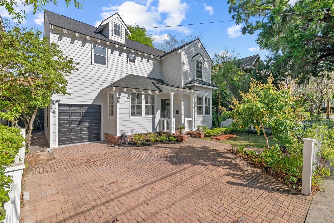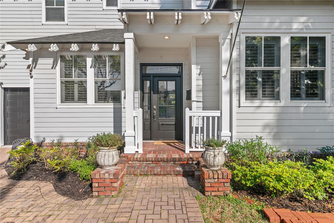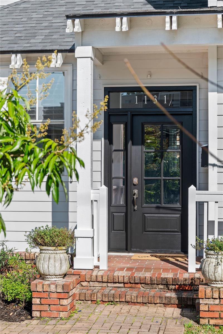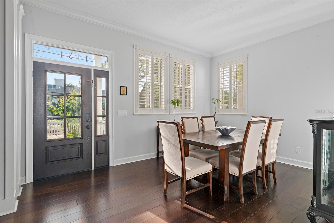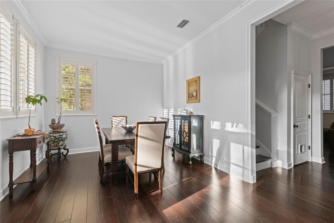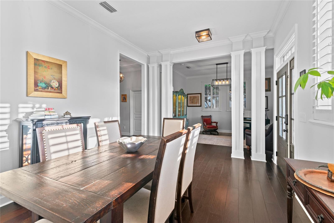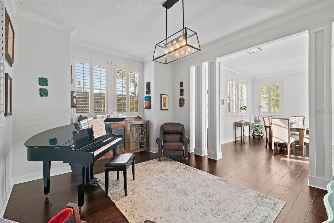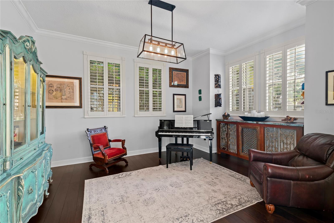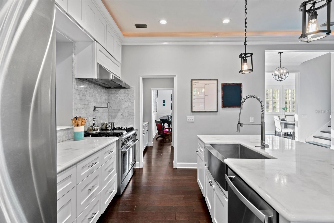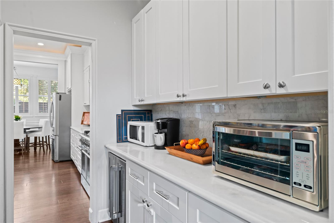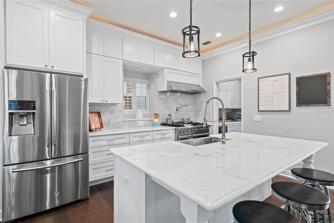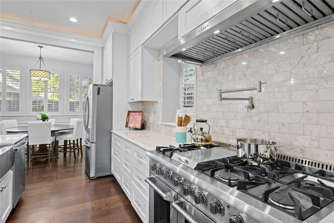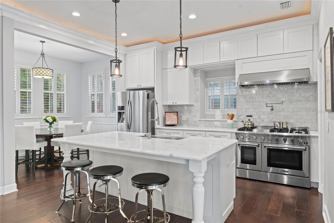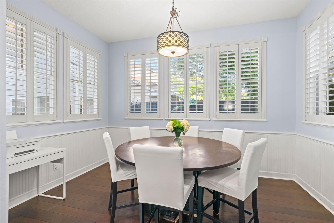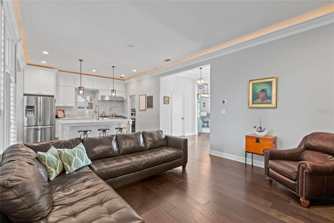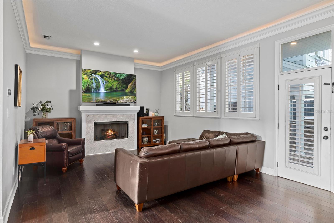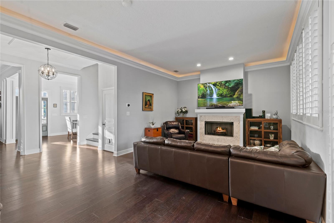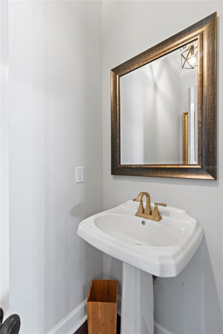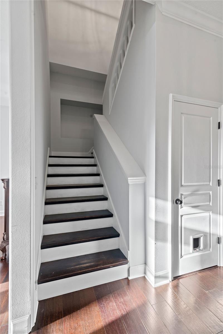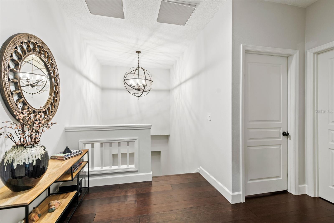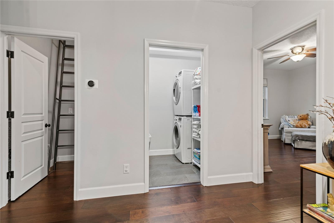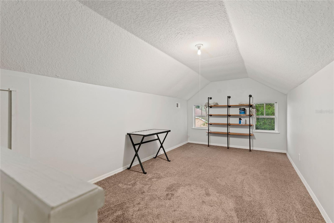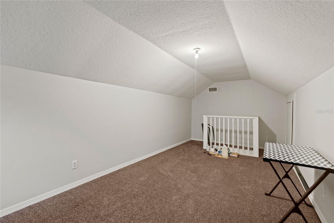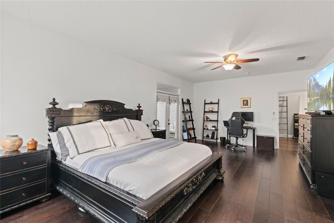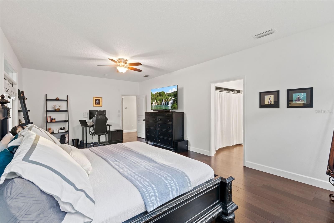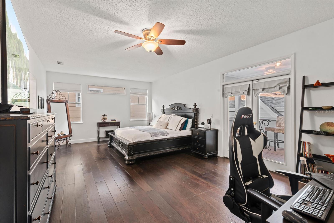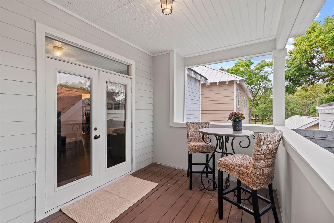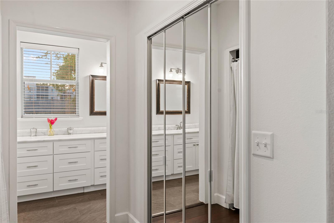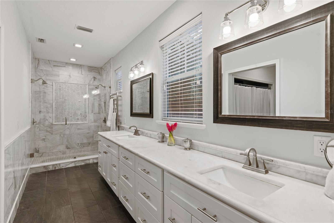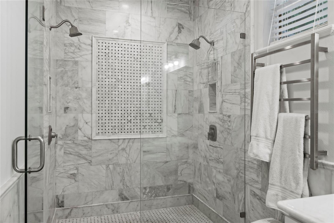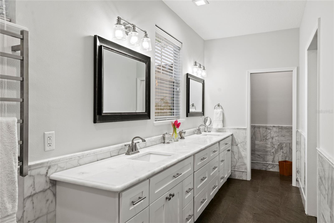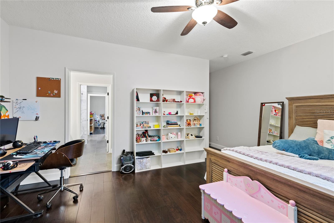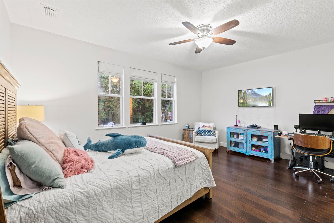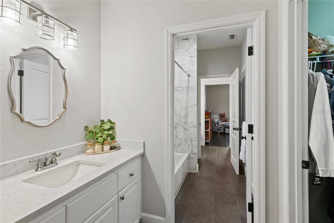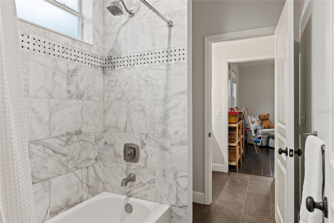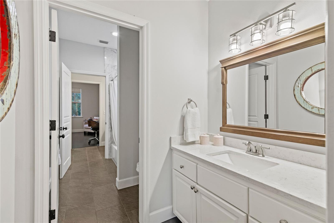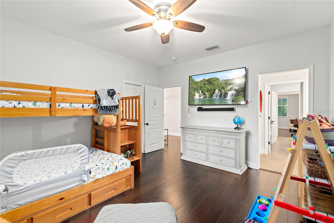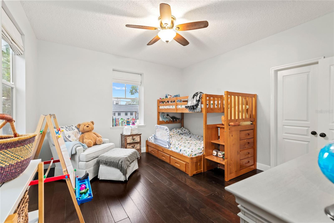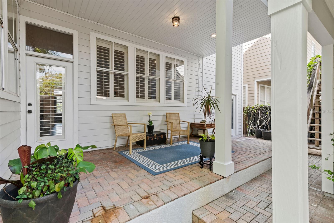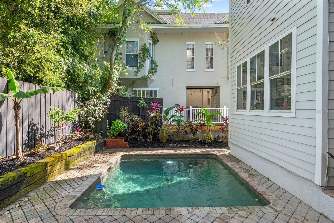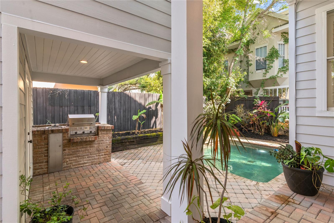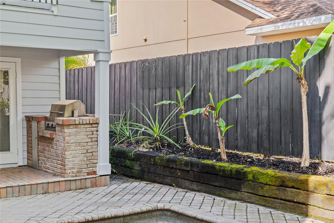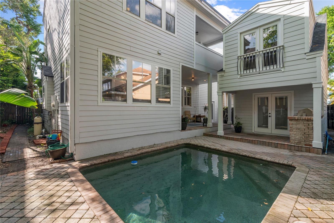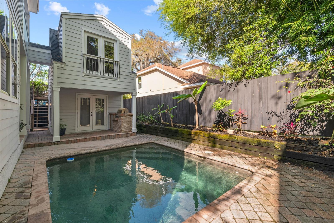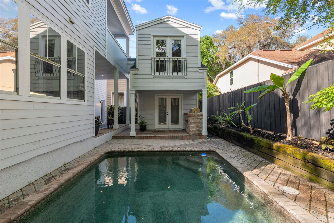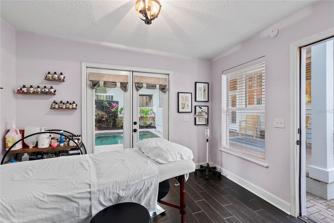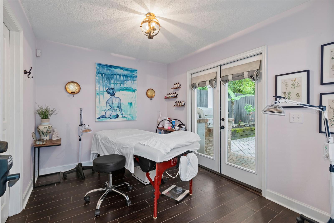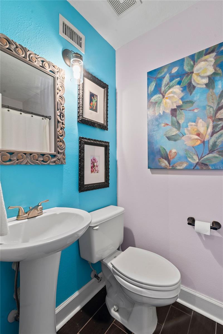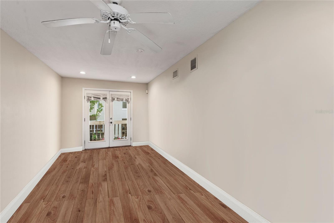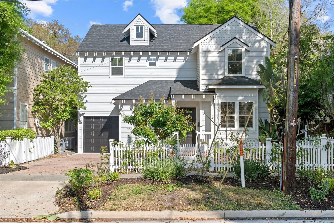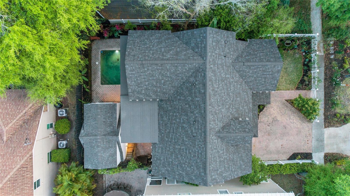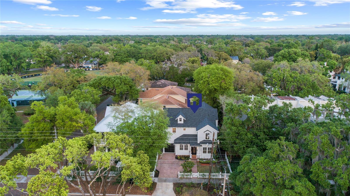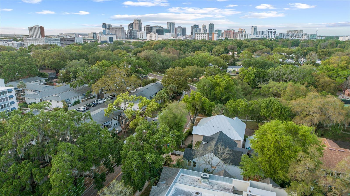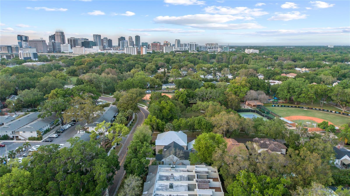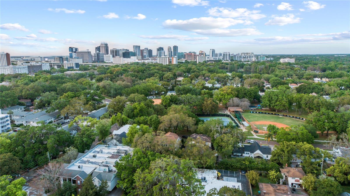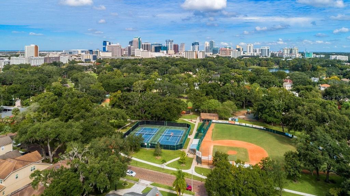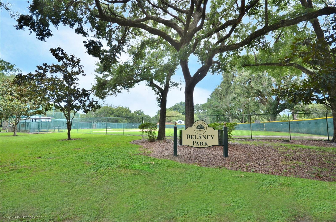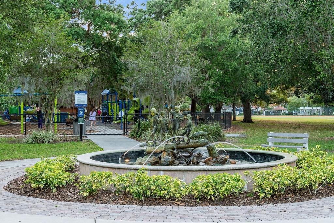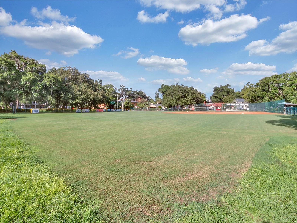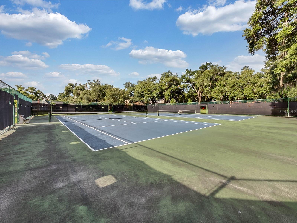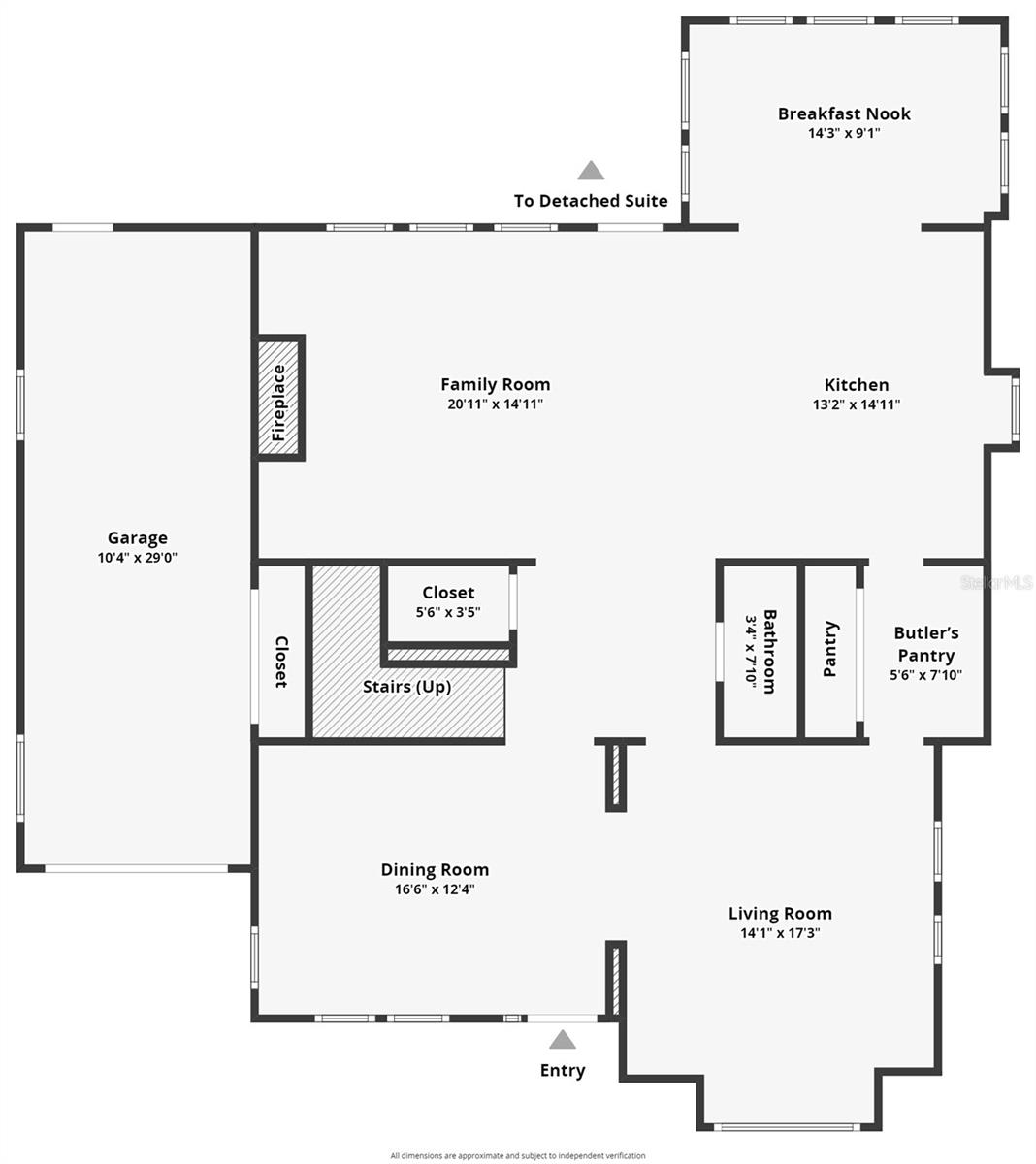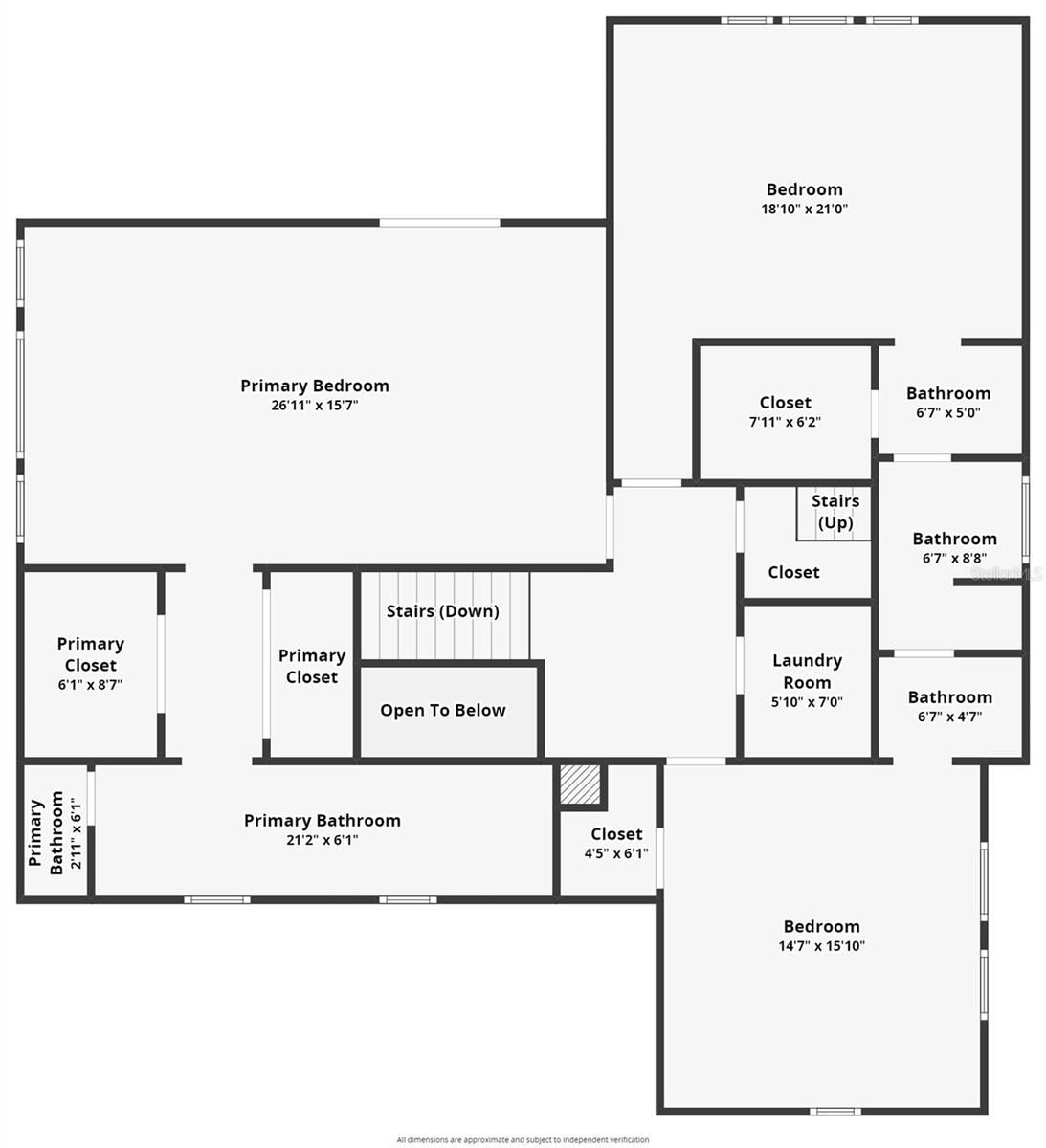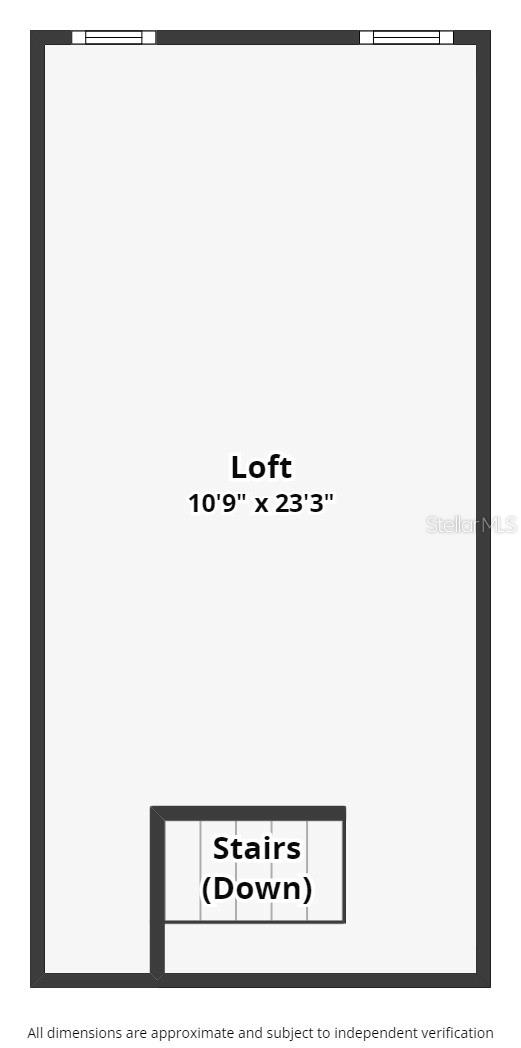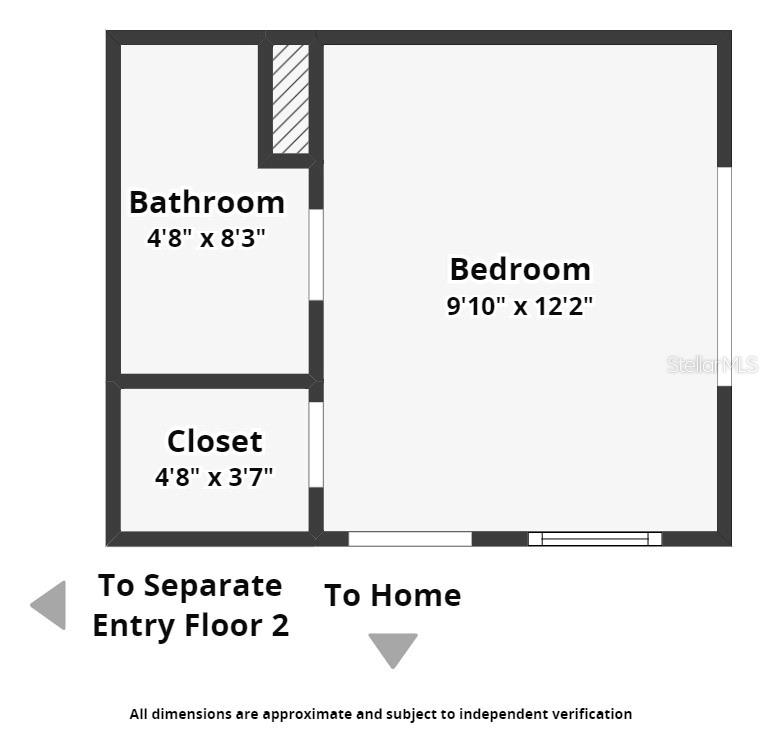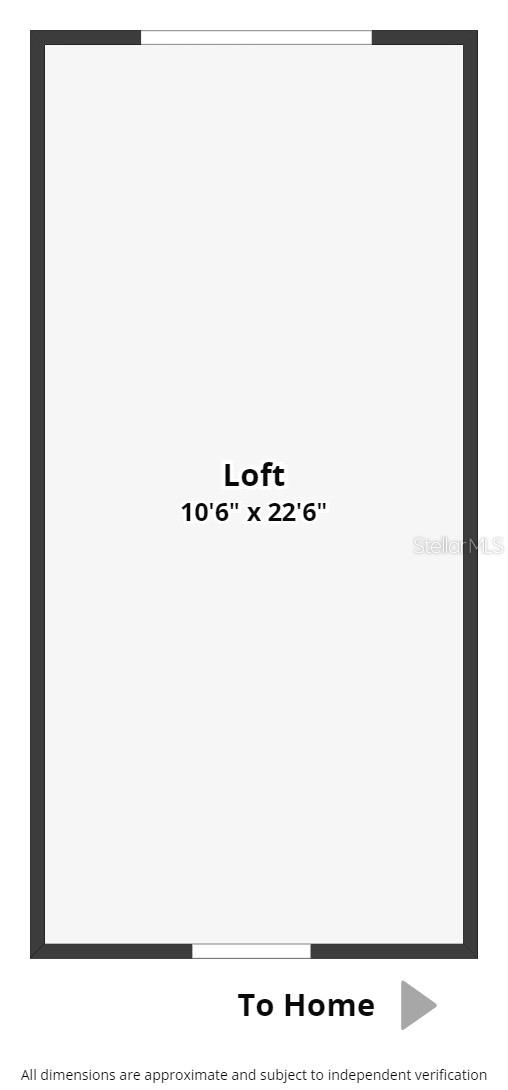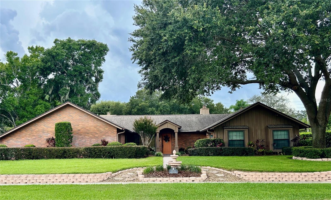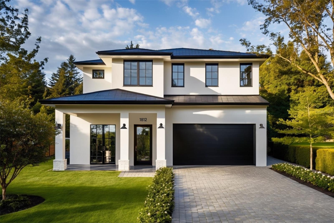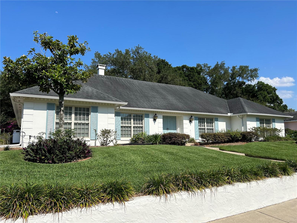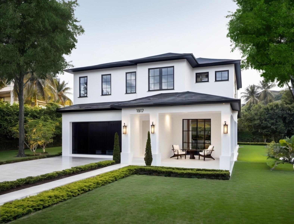1131 Delaney Avenue, ORLANDO, FL 32806
Property Photos
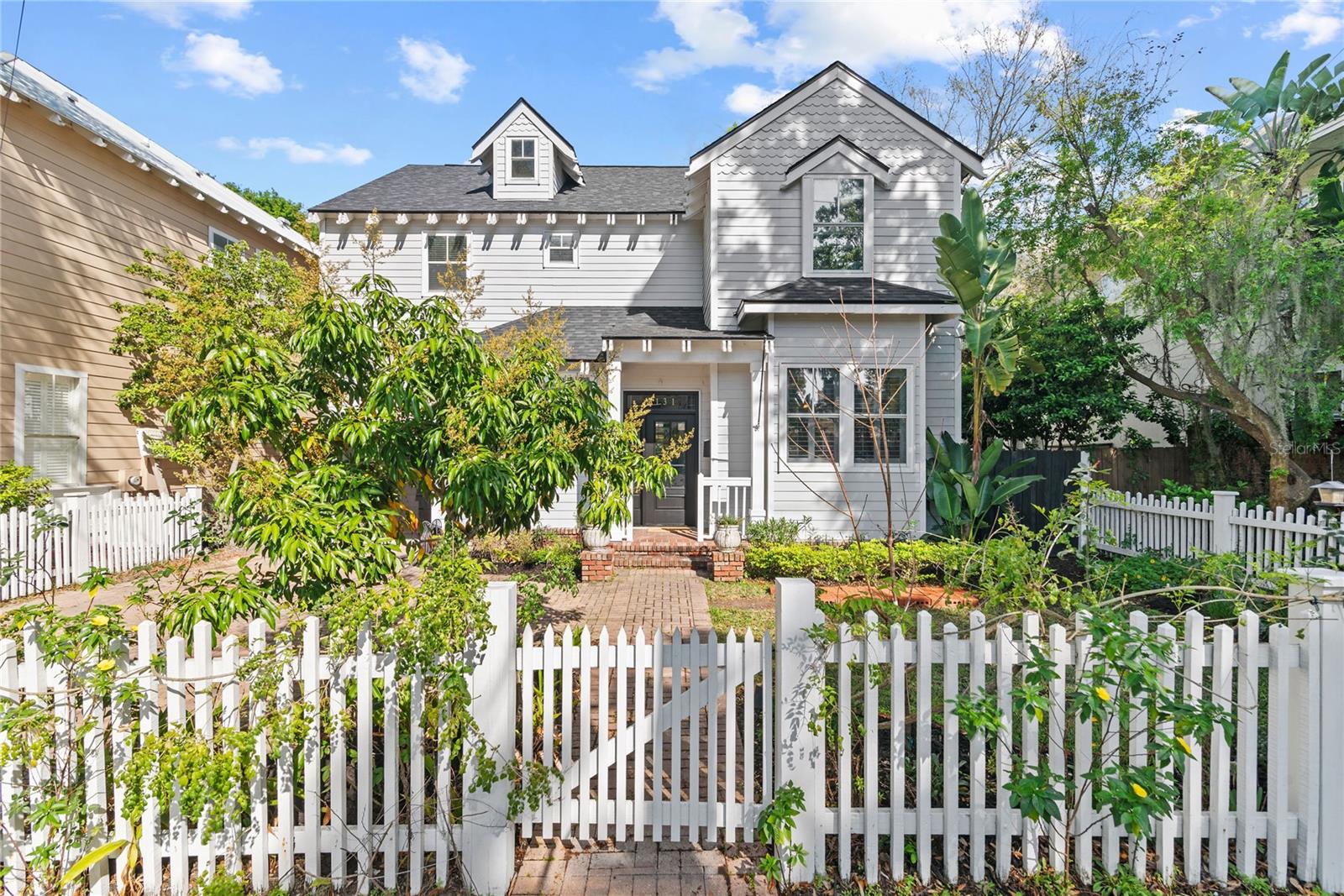
Would you like to sell your home before you purchase this one?
Priced at Only: $899,000
For more Information Call:
Address: 1131 Delaney Avenue, ORLANDO, FL 32806
Property Location and Similar Properties
- MLS#: O6187659 ( Residential )
- Street Address: 1131 Delaney Avenue
- Viewed: 5
- Price: $899,000
- Price sqft: $232
- Waterfront: No
- Year Built: 1999
- Bldg sqft: 3875
- Bedrooms: 4
- Total Baths: 4
- Full Baths: 3
- 1/2 Baths: 1
- Garage / Parking Spaces: 2
- Days On Market: 281
- Additional Information
- Geolocation: 28.5281 / -81.3721
- County: ORANGE
- City: ORLANDO
- Zipcode: 32806
- Subdivision: Delaney Briercliff Pud
- Elementary School: Blankner Elem
- Middle School: Blankner School (K 8)
- High School: Boone High
- Provided by: KELLER WILLIAMS REALTY AT THE PARKS
- Contact: Julie Bowyer
- 407-629-4420

- DMCA Notice
-
DescriptionWelcome to your stunning POOL home in the heart of Delaney Park, where charm, character, and convenience unite in this beautifully renovated home. An exceptional feature of this property is the detached guest house, offering a bedroom and full bathroom on the first floor, and a versatile second floor bonus room, ideal for guests, a home office, pool cabana, or potential rental income. Situated just steps away from Delaney Park's baseball fields, tennis courts, and playground, this residence offers the ultimate in urban living with downtown Orlando just moments away. Upon entering, you'll be captivated by the beautiful living room boasting high ceilings, crown molding, plantation shutters, and gleaming wood floors, flooded with natural light. Adjacent is the formal dining room, seamlessly connected to the Chefs kitchen via a generous butlers pantry featuring marble counters and a double wine cooler. The Chefs kitchen is a culinary delight, featuring exquisite marble counters, wood cabinetry, a large island with seating, pendant lighting, a 6 burner gas range with additional griddle & pot filler, and double oven. A light filled breakfast nook with wainscoting adds to the charm. Flowing effortlessly from the kitchen is the spacious family room, complete with a gas fireplace and French doors leading to the low maintenance backyard oasis. Outside, enjoy the Florida sunshine in the serene covered patio, outdoor kitchen with grill and sink, and a refreshing pool, perfect for entertaining or relaxation. Upstairs in the main house, discover a laundry room, the expansive primary suite boasting two closets, an en suite bathroom, and a private balcony overlooking the lush surroundings. The primary bathroom features marble counters, dual sinks, a private toilet closet, and a spacious glass enclosed shower. Two additional bedrooms share a Jack and Jill shower/tub and toilet, but each has its own vanity and sink, providing comfort and convenience. A third floor bonus room offers additional flexible living space. Additional highlights include a 2 car tandem garage with a storage closet, a new roof, and irrigation. Close to Lake Davis, Lake Cherokee, Orlando Health/Winnie Palmer, SODO, Dr. Phillips Performing Arts Center, Thornton Park, and more, this home offers easy access to a vibrant lifestyle and sought after amenities. Zoned for A rated Blankner K 8 and Boone High School, this home epitomizes the Delaney Park lifestyle with its blend of charm, character, and unbeatable location.
Payment Calculator
- Principal & Interest -
- Property Tax $
- Home Insurance $
- HOA Fees $
- Monthly -
Features
Building and Construction
- Covered Spaces: 0.00
- Exterior Features: Balcony, French Doors, Irrigation System, Outdoor Grill, Sidewalk
- Flooring: Wood
- Living Area: 3178.00
- Other Structures: Guest House
- Roof: Shingle
Land Information
- Lot Features: City Limits, Sidewalk, Street Brick
School Information
- High School: Boone High
- Middle School: Blankner School (K-8)
- School Elementary: Blankner Elem
Garage and Parking
- Garage Spaces: 2.00
- Parking Features: Driveway, Tandem
Eco-Communities
- Pool Features: Gunite, In Ground
- Water Source: Public
Utilities
- Carport Spaces: 0.00
- Cooling: Central Air, Zoned
- Heating: Electric, Zoned
- Sewer: Public Sewer
- Utilities: Electricity Available, Electricity Connected, Natural Gas Available, Natural Gas Connected, Sewer Available, Sewer Connected, Water Available, Water Connected
Finance and Tax Information
- Home Owners Association Fee: 0.00
- Net Operating Income: 0.00
- Tax Year: 2023
Other Features
- Appliances: Bar Fridge, Dishwasher, Electric Water Heater, Range, Range Hood, Refrigerator
- Country: US
- Interior Features: Eat-in Kitchen, High Ceilings, Kitchen/Family Room Combo, Living Room/Dining Room Combo, Open Floorplan, PrimaryBedroom Upstairs, Solid Wood Cabinets, Stone Counters, Walk-In Closet(s)
- Legal Description: DELANEY BRIERCLIFF PLANNED DEV 41/60 LOT2
- Levels: Two
- Area Major: 32806 - Orlando/Delaney Park/Crystal Lake
- Occupant Type: Owner
- Parcel Number: 36-22-29-1989-00-020
- Zoning Code: PD/T/AN
Similar Properties
Nearby Subdivisions
Adirondack Heights
Albert Shores
Albert Shores Rep
Ardmore Manor
Bass Lake Manor
Bel Air Manor
Boone Terrace
Brookvilla
Buckwood Sub
Carol Court
Close Sub
Clover Heights Rep
Conway Estates
Conway Park
Conway Terrace
Crocker Heights
Crystal Homes Sub
Delaney Briercliff Pud
Delaney Highlands
Delaney Terrace
Delaney Terrace First Add
Dixie Highlands Rep
Dover Shores
Dover Shores Eighth Add
Dover Shores Fifth Add
Dover Shores Second Add
Dover Shores Seventh Add
Dover Shores Sixth Add
East Lancaster Heights
Fernway
Gatlin Estates
Gladstone Residences
Greenbriar
Holden Estates
Hourglass Homes
Hourglass Lake Park
Ilexhurst Sub
Ilexhurst Sub G67 Lots 16 17
Interlake Park Second Add
J G Manuel Sub
Kyleston Heights
Lake Holden Terrace Neighborho
Lake Lagrange Heights
Lake Margaret Terrace
Lake Shore Manor
Lakes Hills Sub
Lancaster Heights
Lancaster Hills
Lancaster Place Jones
Maguirederrick Sub
Page Street Bungalows
Page Sub
Pelham Park 2nd Add
Pennsylvania Heights
Pershing Terrace
Porter Place
Raehn Sub
Randolph
Rest Haven
Richmond Terrace
Southern Oaks
Tennessee Terrace
The Porches At Lake Terrace
Tracys Sub
Waterfront Estates 2nd Add
Waterfront Estates 3rd Add
Watson Ranch Estates
Weidows
Wyldwood Manor
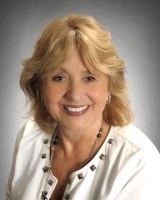
- Barbara Kleffel, REALTOR ®
- Southern Realty Ent. Inc.
- Office: 407.869.0033
- Mobile: 407.808.7117
- barb.sellsorlando@yahoo.com


