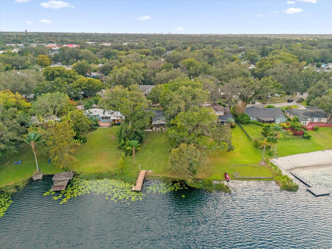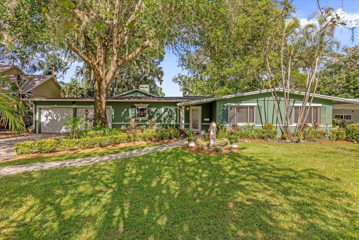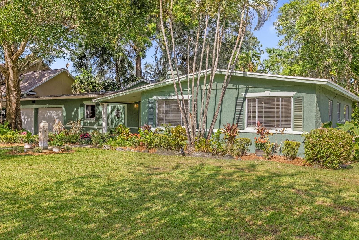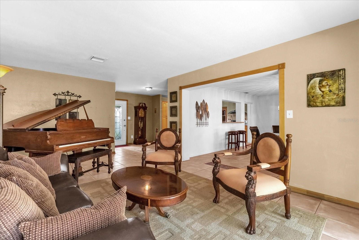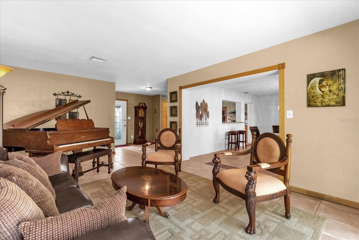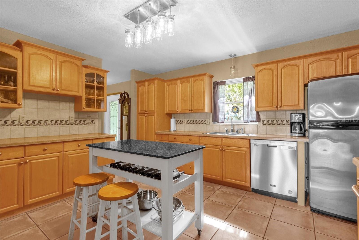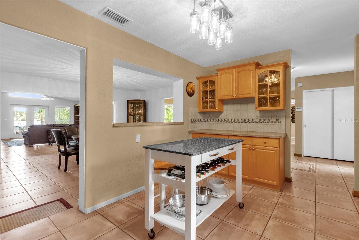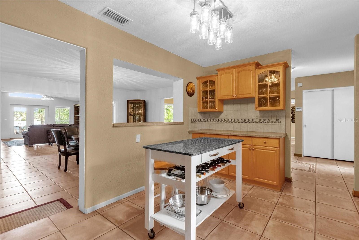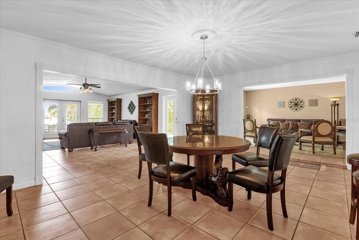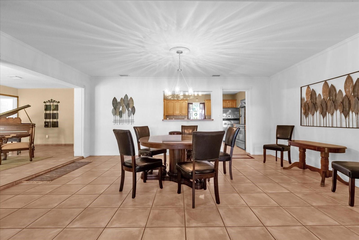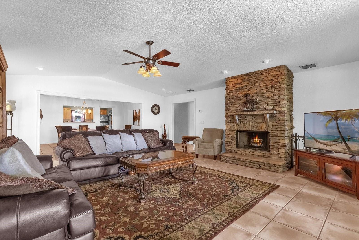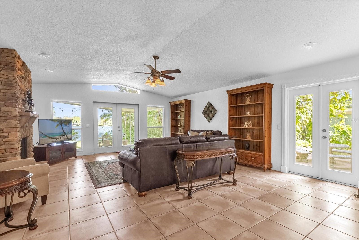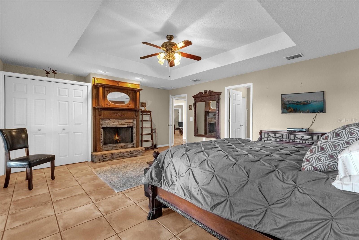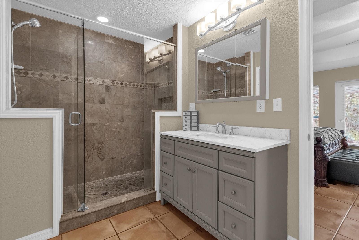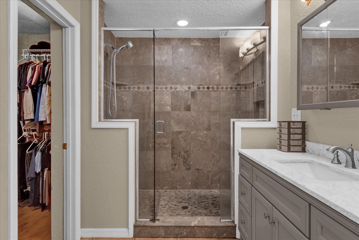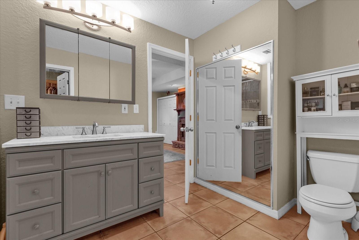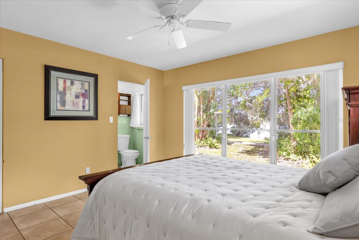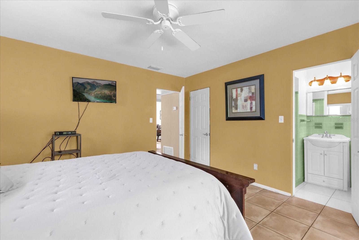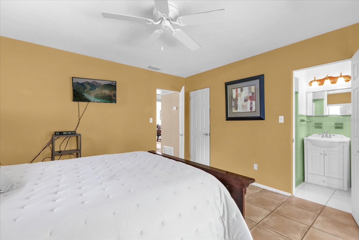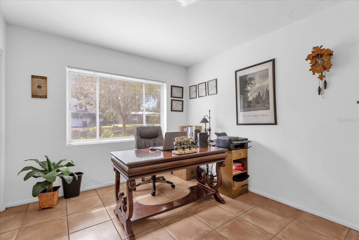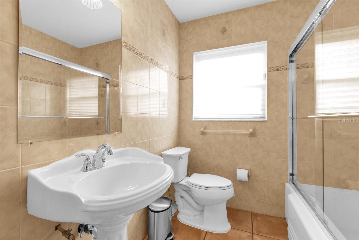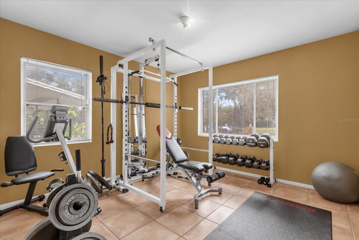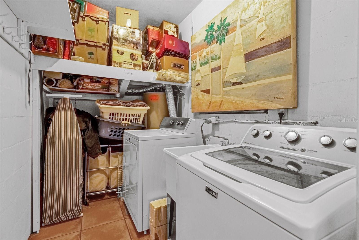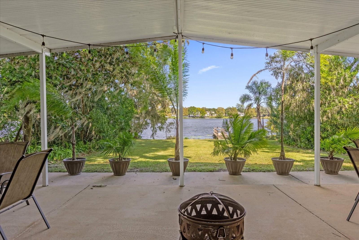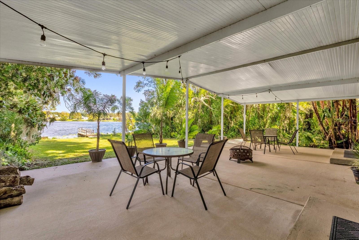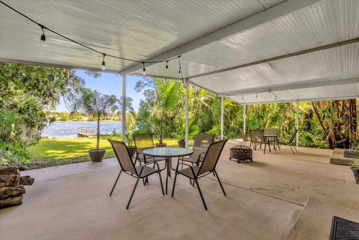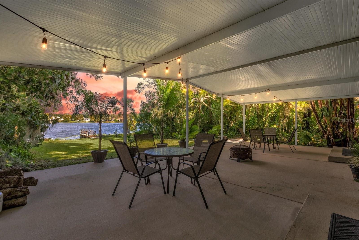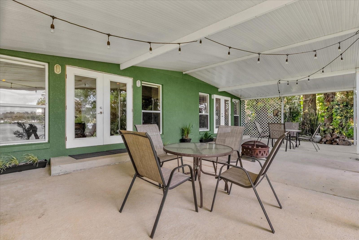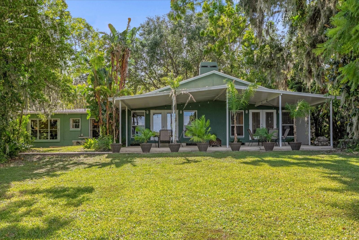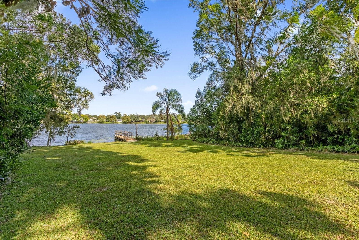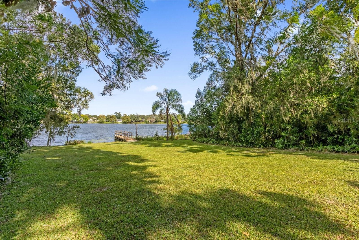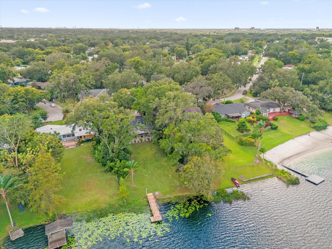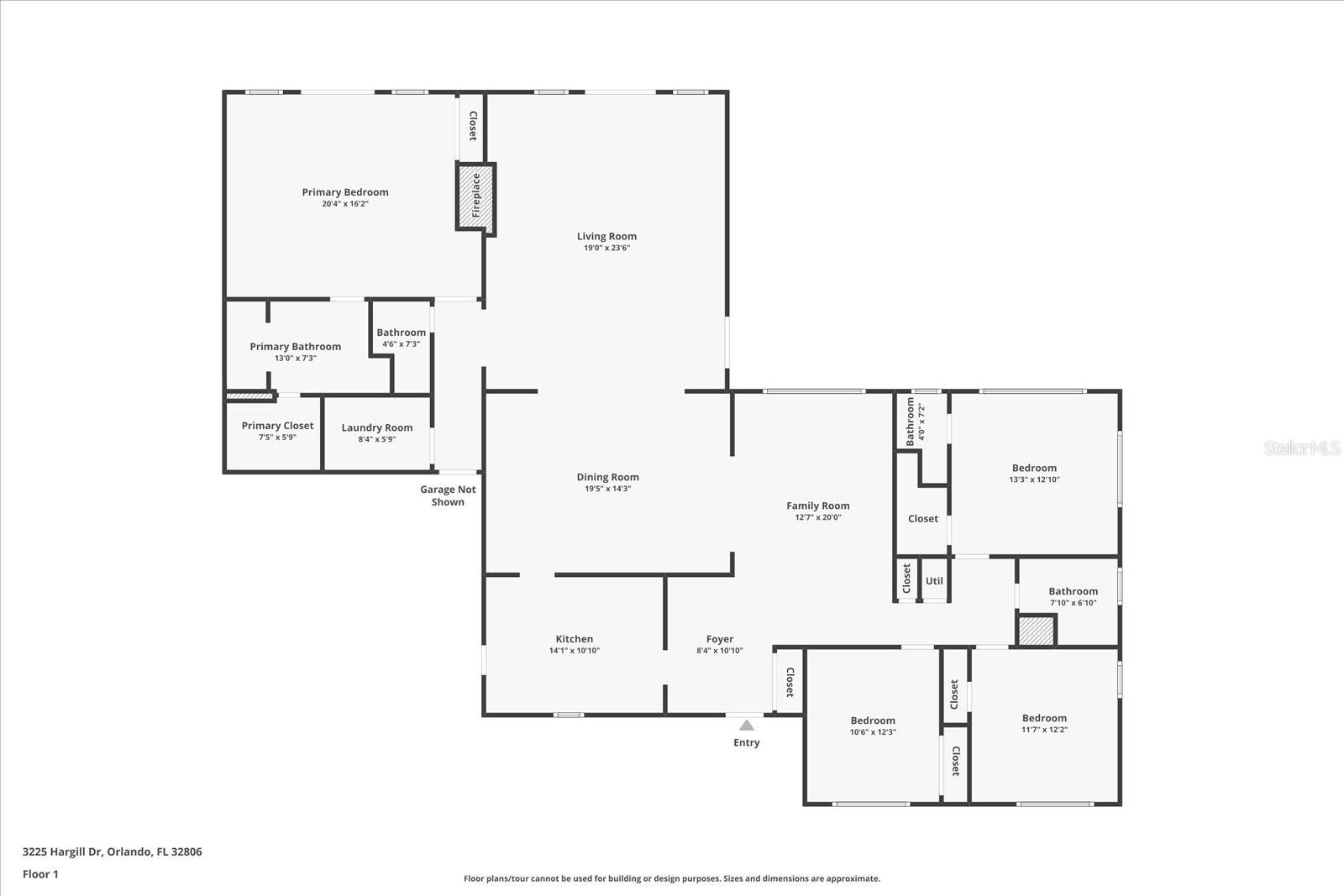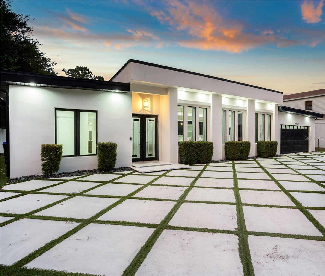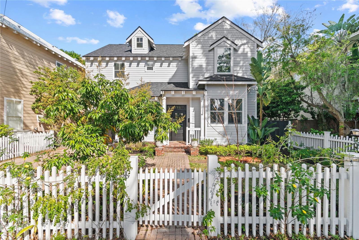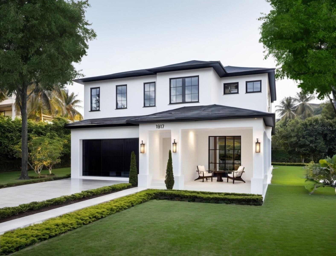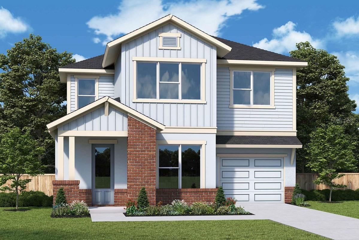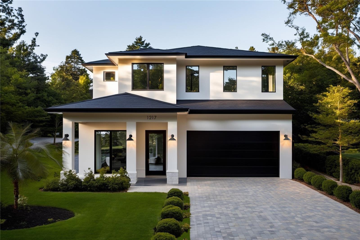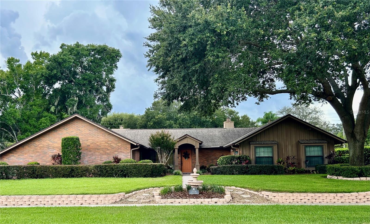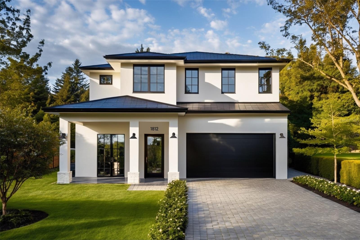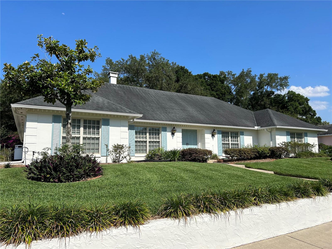3225 Hargill Drive, ORLANDO, FL 32806
Property Photos
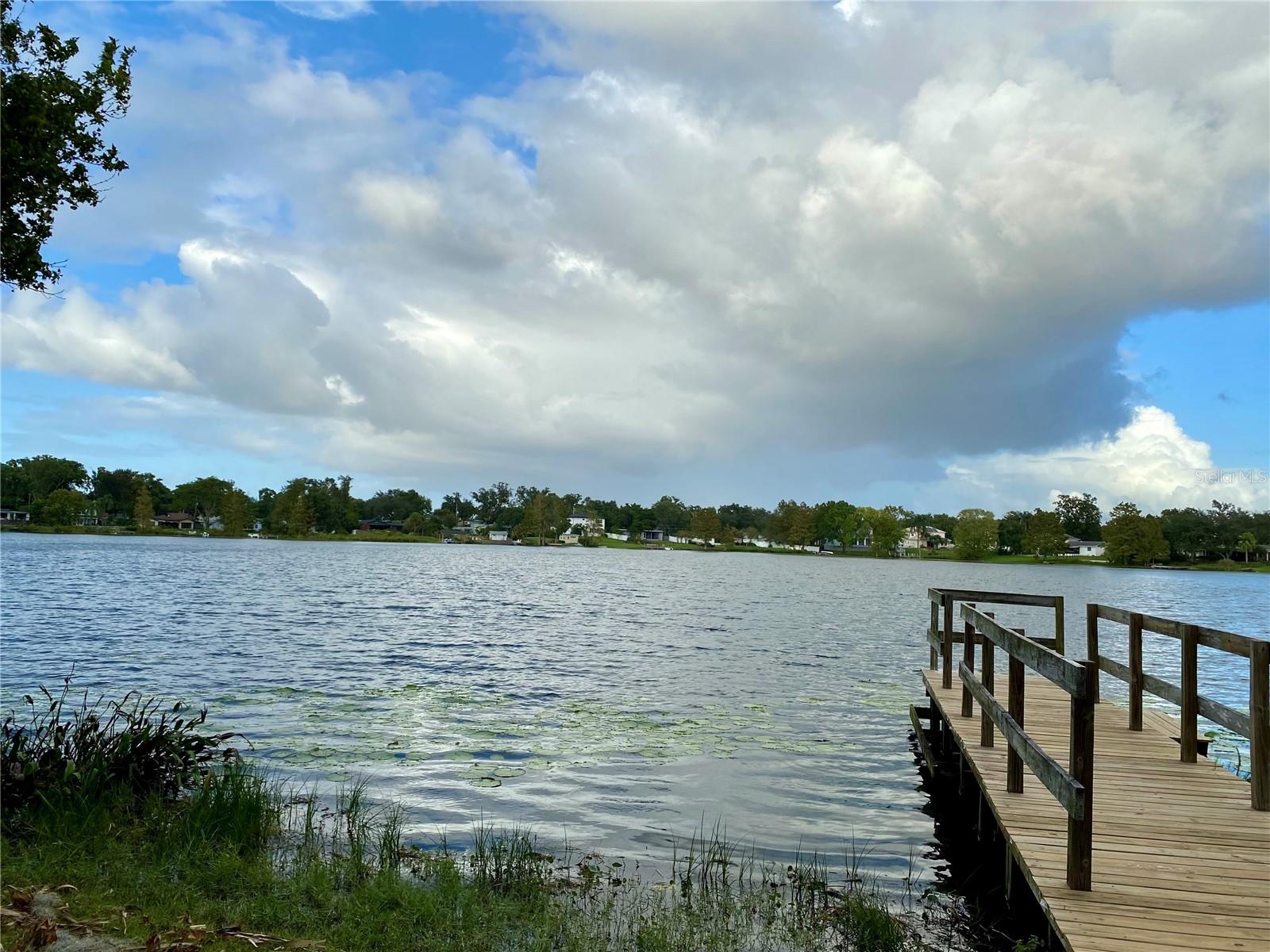
Would you like to sell your home before you purchase this one?
Priced at Only: $869,900
For more Information Call:
Address: 3225 Hargill Drive, ORLANDO, FL 32806
Property Location and Similar Properties
- MLS#: O6250457 ( Residential )
- Street Address: 3225 Hargill Drive
- Viewed: 2
- Price: $869,900
- Price sqft: $275
- Waterfront: Yes
- Wateraccess: Yes
- Waterfront Type: Lake
- Year Built: 1956
- Bldg sqft: 3159
- Bedrooms: 4
- Total Baths: 4
- Full Baths: 3
- 1/2 Baths: 1
- Garage / Parking Spaces: 2
- Days On Market: 61
- Additional Information
- Geolocation: 28.5291 / -81.3419
- County: ORANGE
- City: ORLANDO
- Zipcode: 32806
- Subdivision: Dover Shores
- Elementary School: Lake Como Elem
- Middle School: Lake Como School K 8
- High School: Boone High
- Provided by: MAINFRAME REAL ESTATE
- Contact: Justin Dalrymple, LLC
- 407-513-4257

- DMCA Notice
-
DescriptionThis quintessential mid century ranch style home sits on almost 1 acre of land on skiable lake arnold (perfect for bass fishing! ) in the highly sought after dover shores neighborhood and zoned for top rated lake como k 8 and boone high school is ready for new owners. Boasting 4 large bedrooms (2 primary suites) and 3. 5 bathrooms with over 2,500 sq ft and a 2 car garage, this really is a downtown orlando gem that you do not come across often! Tucked away under beautiful and majestic oak trees, you forget you are located so close to everything that downtown orlando has to offer including the new hourglass district (within walking distance) that offers shopping and restaurants, the milk district, thornton park, lake eola, mills 50 and so much more! The interior of this home offers large and open living spaces, all of them with views of the lake, and ample space to spread out and entertain. Just off the foyer, is the more formal living room with large windows that allow a flood of natural light into the home. The kitchen is perfectly situated to the left of the foyer and offers a ton of cabinet and counter top space and overlooks the massive dining room that then leads into the substantially sized family room. Featuring vaulted ceilings and a plethora of living space, your family room offers a beautiful stone clad wood burning fireplace and incredible views of lake arnold. With a split bedroom floor plan, your main primary suite is located on the rear left side of the home with beautiful views of lake arnold along with the same stone clad wood burning fireplace that the family room enjoys. The french doors just off the primary bedroom allow you to easily enjoy a coffee or an afternoon refreshment on the massive back porch. The ensuite bathroom showcases a great stand up shower along with a walk in closet. A perfectly placed half bathroom just off the family room is perfect for guests while you are entertaining. On the complete opposite side of the home sits your secondary primary bedroom with en suite bathroom along with your (2) additional guest bedrooms that share an ample sized full bathroom. The indoor/outdoor living of this home is spectacular with a large covered porch overlooking lake arnold along with a secondary uncovered porch space perfect for an al fresco lunch. The size of this lake front lot leaves plenty of room for your dream pool or the guest house you have always been wanting! Make sure to put this on your must see list as it won't last long! This truly is a one of a kind downtown orlando gem! Roof 2017 and updated plumbing!
Payment Calculator
- Principal & Interest -
- Property Tax $
- Home Insurance $
- HOA Fees $
- Monthly -
Features
Building and Construction
- Covered Spaces: 0.00
- Exterior Features: French Doors
- Flooring: Tile
- Living Area: 2570.00
- Roof: Shingle
Land Information
- Lot Features: Landscaped, Level, Oversized Lot, Paved
School Information
- High School: Boone High
- Middle School: Lake Como School K-8
- School Elementary: Lake Como Elem
Garage and Parking
- Garage Spaces: 2.00
- Open Parking Spaces: 0.00
Eco-Communities
- Water Source: Public
Utilities
- Carport Spaces: 0.00
- Cooling: Central Air
- Heating: Central
- Sewer: Public Sewer
- Utilities: Cable Available
Finance and Tax Information
- Home Owners Association Fee: 0.00
- Insurance Expense: 0.00
- Net Operating Income: 0.00
- Other Expense: 0.00
- Tax Year: 2023
Other Features
- Appliances: Dishwasher, Disposal, Microwave, Range, Refrigerator
- Country: US
- Furnished: Unfurnished
- Interior Features: Cathedral Ceiling(s), Ceiling Fans(s), Primary Bedroom Main Floor, Thermostat, Walk-In Closet(s)
- Legal Description: DOVER SHORES T/146 LOT 6 BLK A
- Levels: One
- Area Major: 32806 - Orlando/Delaney Park/Crystal Lake
- Occupant Type: Owner
- Parcel Number: 32-22-30-2152-01-060
- Style: Ranch
- View: Water
- Zoning Code: R-1A
Similar Properties
Nearby Subdivisions
Adirondack Heights
Albert Shores
Albert Shores Rep
Ardmore Manor
Bass Lake Manor
Bel Air Manor
Boone Terrace
Brookvilla
Buckwood Sub
Carol Court
Close Sub
Clover Heights Rep
Conway Estates
Conway Park
Conway Terrace
Crocker Heights
Crystal Homes Sub
Delaney Briercliff Pud
Delaney Highlands
Delaney Terrace
Delaney Terrace First Add
Dixie Highlands Rep
Dover Shores
Dover Shores Eighth Add
Dover Shores Fifth Add
Dover Shores Second Add
Dover Shores Seventh Add
Dover Shores Sixth Add
East Lancaster Heights
Fernway
Gatlin Estates
Gladstone Residences
Greenbriar
Holden Estates
Hourglass Homes
Hourglass Lake Park
Ilexhurst Sub
Ilexhurst Sub G67 Lots 16 17
Interlake Park Second Add
J G Manuel Sub
Kyleston Heights
Lake Holden Terrace Neighborho
Lake Lagrange Heights
Lake Margaret Terrace
Lake Shore Manor
Lakes Hills Sub
Lancaster Heights
Lancaster Hills
Lancaster Place Jones
Maguirederrick Sub
Page Street Bungalows
Page Sub
Pelham Park 2nd Add
Pennsylvania Heights
Pershing Terrace
Porter Place
Raehn Sub
Randolph
Rest Haven
Richmond Terrace
Southern Oaks
Tennessee Terrace
The Porches At Lake Terrace
Tracys Sub
Waterfront Estates 2nd Add
Waterfront Estates 3rd Add
Watson Ranch Estates
Weidows
Wyldwood Manor
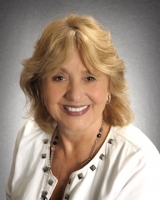
- Barbara Kleffel, REALTOR ®
- Southern Realty Ent. Inc.
- Office: 407.869.0033
- Mobile: 407.808.7117
- barb.sellsorlando@yahoo.com


