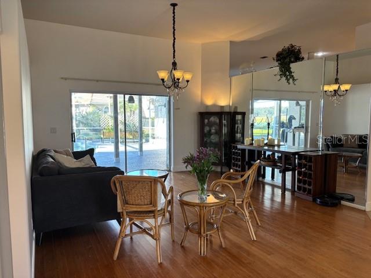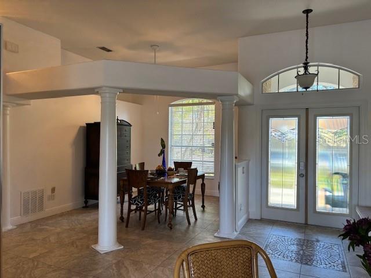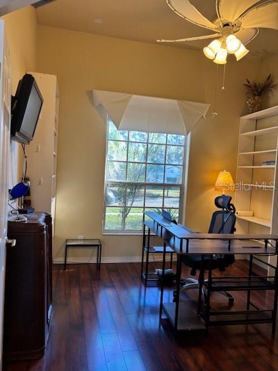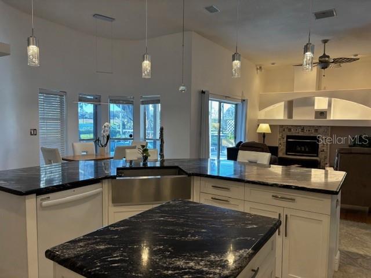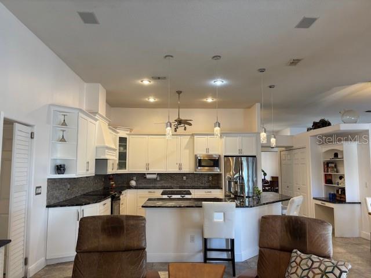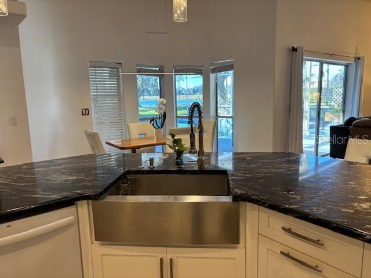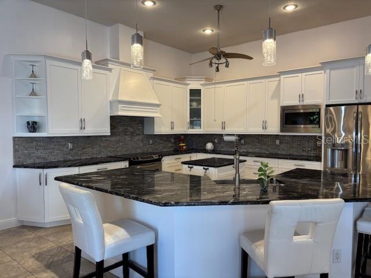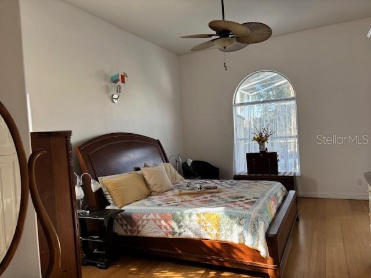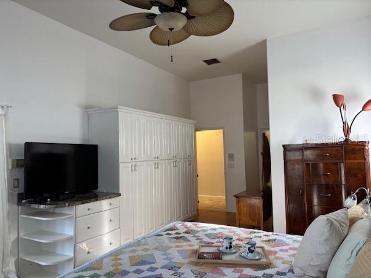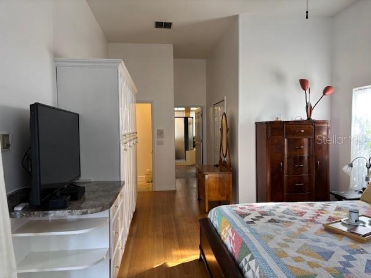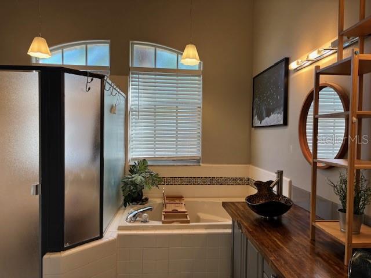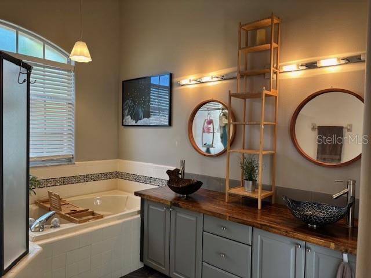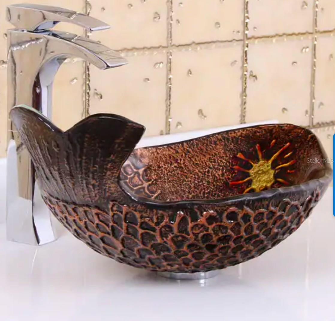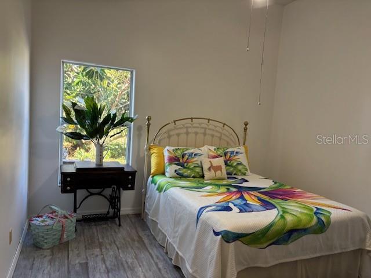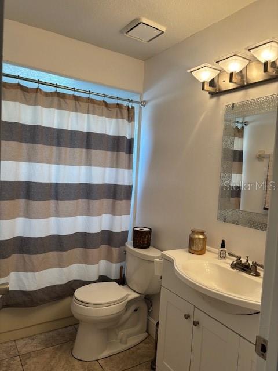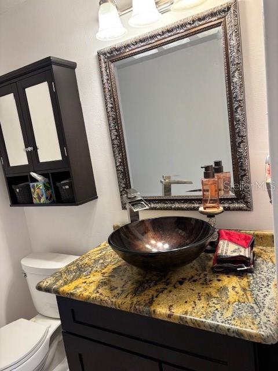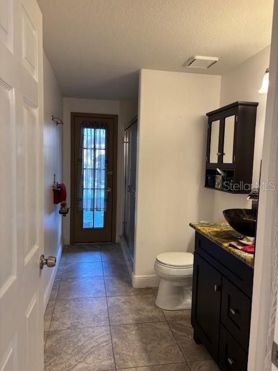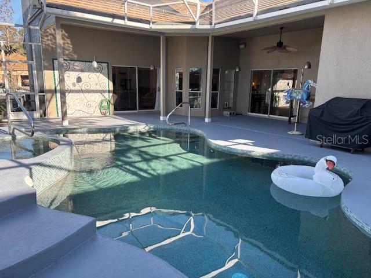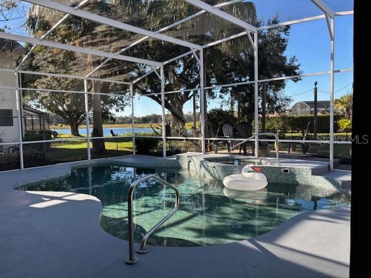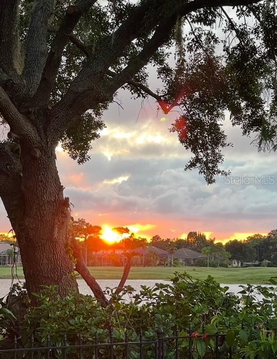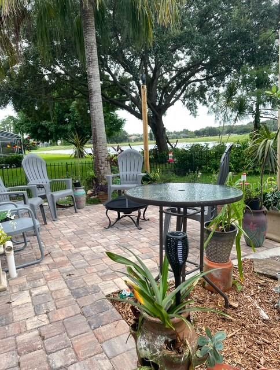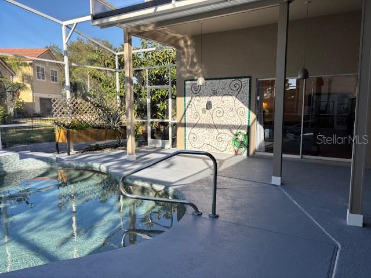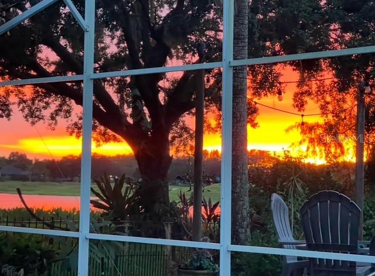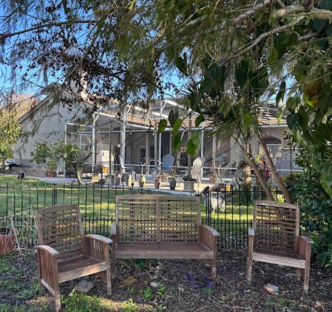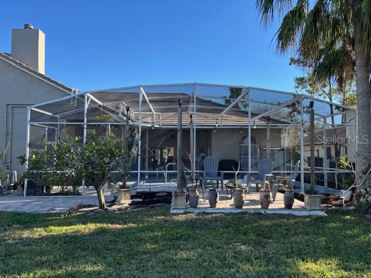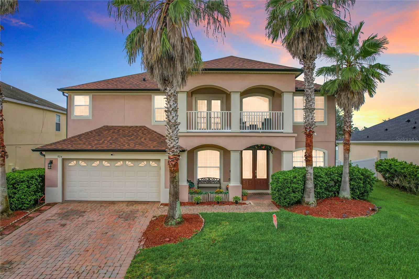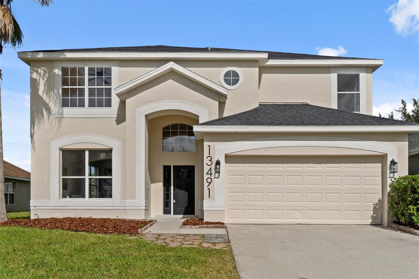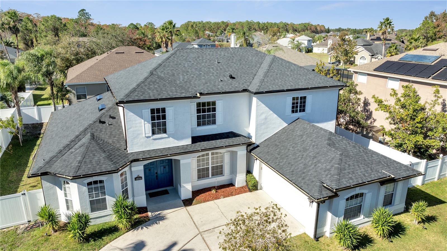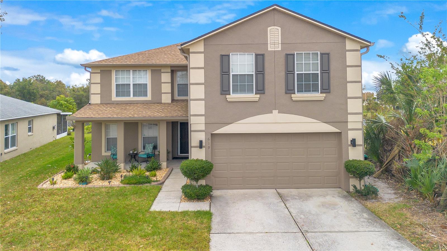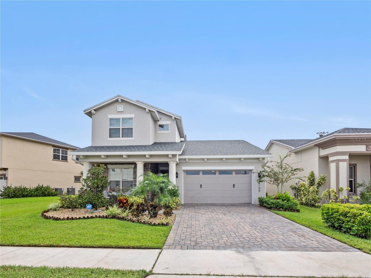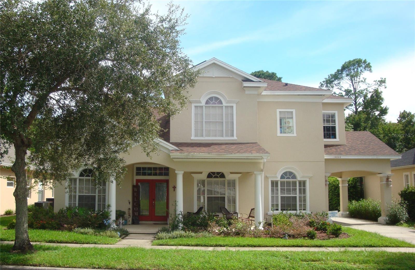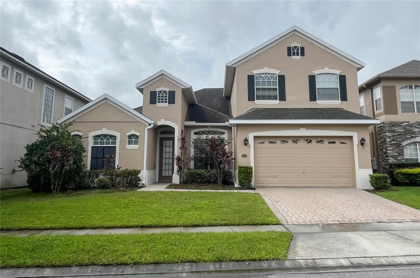178 Fairway Pointe Circle, ORLANDO, FL 32828
Property Photos
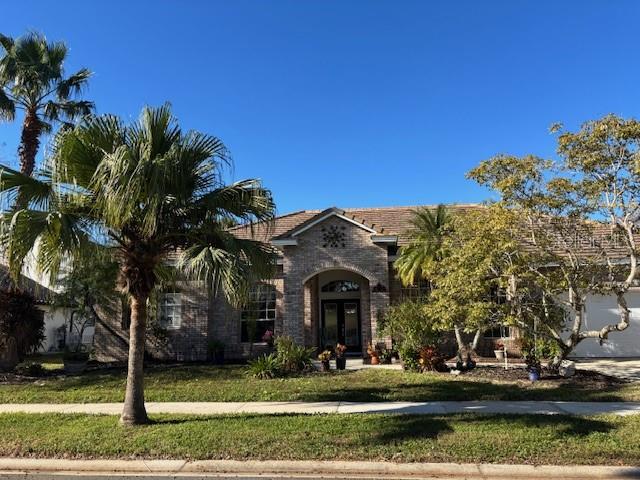
Would you like to sell your home before you purchase this one?
Priced at Only: $655,000
For more Information Call:
Address: 178 Fairway Pointe Circle, ORLANDO, FL 32828
Property Location and Similar Properties
- MLS#: O6262086 ( Residential )
- Street Address: 178 Fairway Pointe Circle
- Viewed: 1
- Price: $655,000
- Price sqft: $186
- Waterfront: No
- Year Built: 1993
- Bldg sqft: 3529
- Bedrooms: 4
- Total Baths: 3
- Full Baths: 3
- Garage / Parking Spaces: 2
- Days On Market: 17
- Additional Information
- Geolocation: 28.5306 / -81.186
- County: ORANGE
- City: ORLANDO
- Zipcode: 32828
- Subdivision: Deer Run South Pud Ph 01 Prcl
- Elementary School: Sunrise Elem
- Middle School: Discovery Middle
- High School: Timber Creek High
- Provided by: OLYMPUS EXECUTIVE REALTY INC
- Contact: Kathleen Walsh
- 407-469-0090

- DMCA Notice
-
DescriptionWelcome to this stunning updated home in the sought after Fairway Pointe neighborhood in Eastwood. House is located on a cul de sac with beautiful pond views. All new tile roof in 2020 and has been repiped. From the moment you enter this home you will be captivated by it's timeless elegance and amazing view of the pool and stunning sunsets. The kitchen is a chef's dream and recently remodeled with granite counter tops, stainless farmers sink and island. Numerous cabinets will hold everything needed for a gourmet cook. The kitchen opens into the eat in kitchen and Family room with fireplace and views of the pool and sunsets, a place ready for memories to be made. The house boasts a well thought split bedroom floor plan sure to provide everyone their privacy. The Primary bedroom overlooks the pool and has a large Walkin closet. The primary bath has been renovated with elegant custom designer sinks (one sun whale and one moon whale) and has soaking tub plus separate large Walkin shower ready for your relaxation. There is a hall bath that open to pool area with shower and vanity with elegant vessel sink. No getting the house wet when enjoying the pool! 2nd and 3rd bedrooms are off the family room and share a bath with tub. 4th bedroom doubles as an office and is bright and airy. No carpet to worry about, Bamboo floors in Primary bedroom, Living room and family room and tile and wood in other areas. With entrances from the living room, family room, primary bedroom and hall bath the lanai area offers ample area for entertaining and has a beautiful custom tile wall. The screened pool boasts new tile, whimsical designs on the pool bottom, pebble tec and has a spa for relaxation. Pool and spa are solar heated for your enjoyment. While in the pool and spa take in the amazing sunsets over the water, you cannot say enough about the magnificent views !! Eastwood has a community pool, tennis courts, play grounds, parks and RV/boat storage. The home is conveniently located close to schools, shopping, restaurants, major highways. This is a must see updated and ready to move in property in sought after Fairway Points. Don't miss out on it!
Payment Calculator
- Principal & Interest -
- Property Tax $
- Home Insurance $
- HOA Fees $
- Monthly -
Features
Building and Construction
- Covered Spaces: 0.00
- Exterior Features: Irrigation System, Sidewalk, Sliding Doors
- Flooring: Carpet, Ceramic Tile, Tile
- Living Area: 2685.00
- Roof: Tile
Property Information
- Property Condition: Completed
Land Information
- Lot Features: Corner Lot, Sidewalk, Paved
School Information
- High School: Timber Creek High
- Middle School: Discovery Middle
- School Elementary: Sunrise Elem
Garage and Parking
- Garage Spaces: 2.00
- Parking Features: On Street
Eco-Communities
- Pool Features: In Ground, Screen Enclosure
- Water Source: None
Utilities
- Carport Spaces: 0.00
- Cooling: Central Air
- Heating: Central, Heat Pump
- Pets Allowed: No
- Sewer: Public Sewer
- Utilities: Cable Connected, Electricity Connected, Public, Water Connected
Amenities
- Association Amenities: Cable TV, Pickleball Court(s), Playground, Pool
Finance and Tax Information
- Home Owners Association Fee Includes: Cable TV, Pool, Internet
- Home Owners Association Fee: 402.00
- Net Operating Income: 0.00
- Tax Year: 2023
Other Features
- Appliances: Dishwasher, Disposal, Dryer, Microwave, Range, Refrigerator, Washer
- Association Name: Angela Alzarez
- Association Phone: 407-823-9494
- Country: US
- Interior Features: Ceiling Fans(s), Eat-in Kitchen, Kitchen/Family Room Combo, Primary Bedroom Main Floor
- Legal Description: DEER RUN SOUTH PUD PHASE 1 PARCEL 9 SECTION 1 27/6 LOT 18
- Levels: One
- Area Major: 32828 - Orlando/Alafaya/Waterford Lakes
- Occupant Type: Owner
- Parcel Number: 35-22-31-2023-00-180
- Possession: Close of Escrow
- Style: Contemporary
- View: Water
- Zoning Code: P-D
Similar Properties
Nearby Subdivisions
Avalon Lakes Ph 01 Village I
Avalon Lakes Ph 02 Village F
Avalon Lakes Ph 02 Vlgs E H
Avalon Park South Ph 01
Avalon Park Village 02 4468
Avalon Park Village 04 Bk
Avalon Park Village 05 51 58
Avalon Park Village 06
Avalon Park Vlg 6
Bella Vida
Bridge Water
Bridge Water Ph 02 43145
Bridge Water Ph 04
Bristol Estates At Timber Spri
Deer Run South Pud Ph 01 Prcl
East Pine Acres
East5
Eastwood Turnberry Pointe
Eastwoodvillages 02 At Eastwoo
Huckleberry Fields N2a
Huckleberry Fields N6
Huckleberry Fields Tr N1a
Huckleberry Fields Tr N1b
Huckleberry Fields Tr N2b
Huckleberry Fields Tr N6
Huckleberry Fields Tracts N9
Hucklebery Fields N6
Kensington At Eastwood
Kings Pointe
Other
River Oaks At Timber Springs
River Oakstimber Spgs A C D
Spring Isle
Stone Forest
Stoneybrook
Stoneybrook Un X1
Stoneybrook Ut 09 49 75
Timber Isle
Tudor Grvtimber Spgs Ak
Turnberry Pointe
Villages 02 At Eastwood Ph 01
Villages 02 At Eastwood Ph 03
Waterford Chase East Ph 02 Vil
Waterford Chase East Ph 03
Waterford Chase Ph 02 Village
Waterford Chase Village Tr E
Waterford Chase Village Tr F
Waterford Crk
Waterford Lakes Tr N07 Ph 01
Waterford Lakes Tr N08
Waterford Lakes Tr N11 Ph 01
Waterford Lakes Tr N19 Ph 01
Waterford Lakes Tr N25a Ph 01
Waterford Lakes Tr N25b
Waterford Lakes Tr N30
Waterford Lakes Tr N31a
Waterford Lakes Tr N33
Waterford Lakesfinns Cove
Waterford Trails Ph 2 East Vil
Waterford Trls Ph 02
Waterford Trls Ph 1
Waterford Trls Ph 2 East Villa
Waterford Trls Ph I
Woodbury Park
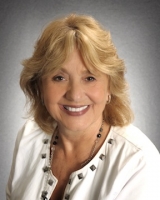
- Barbara Kleffel, REALTOR ®
- Southern Realty Ent. Inc.
- Office: 407.869.0033
- Mobile: 407.808.7117
- barb.sellsorlando@yahoo.com


