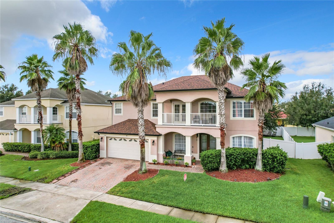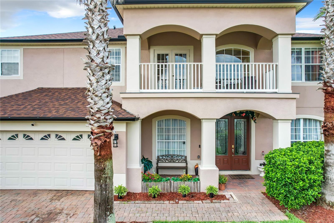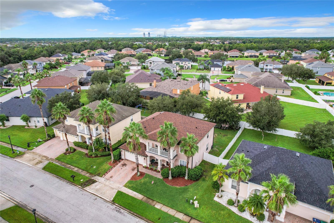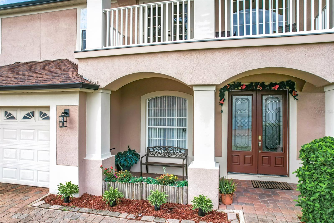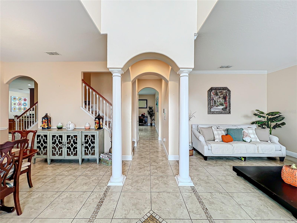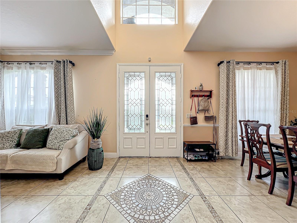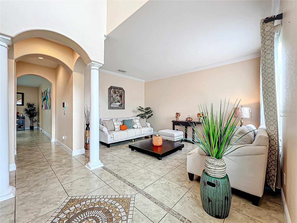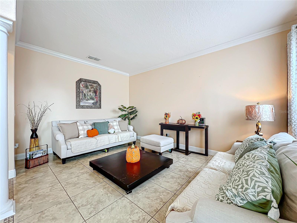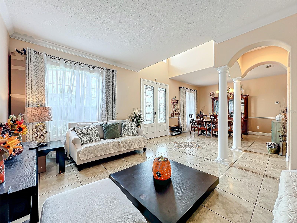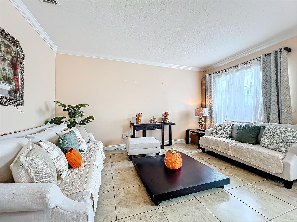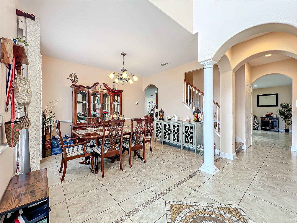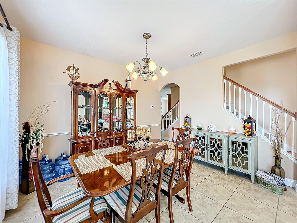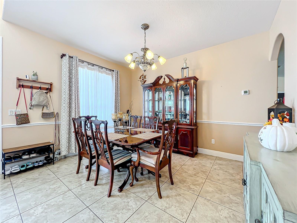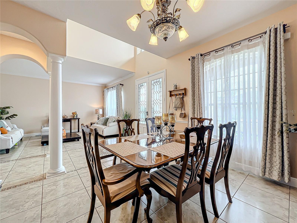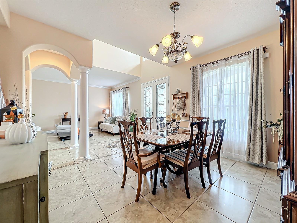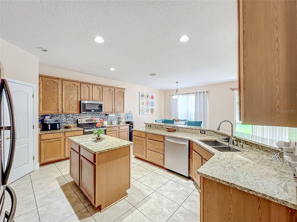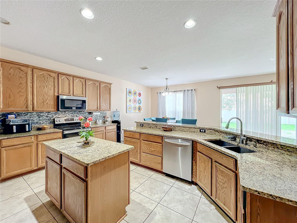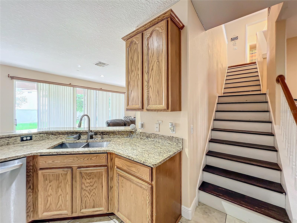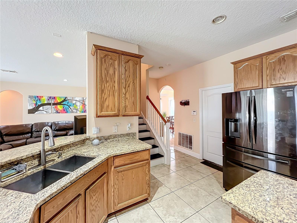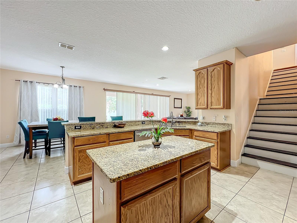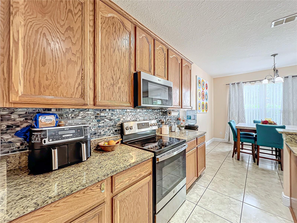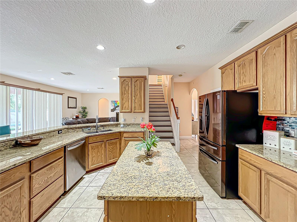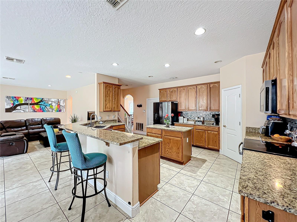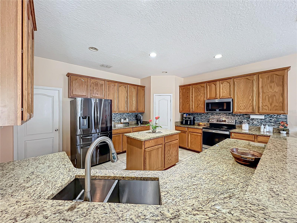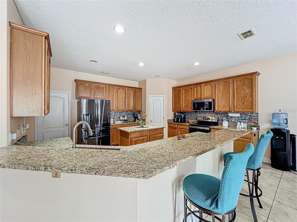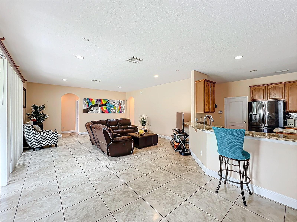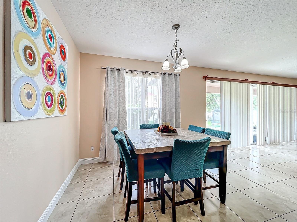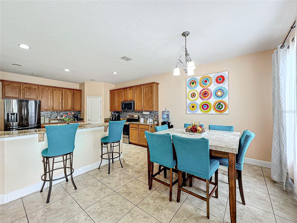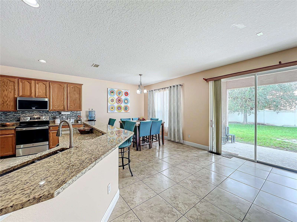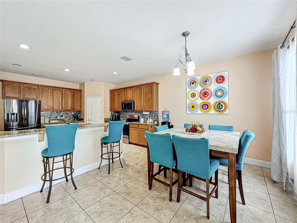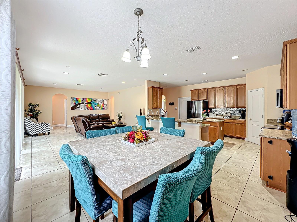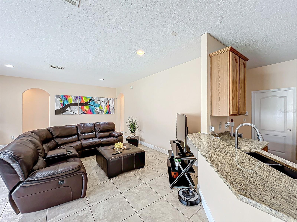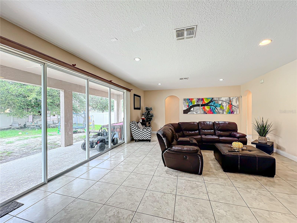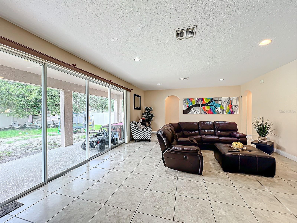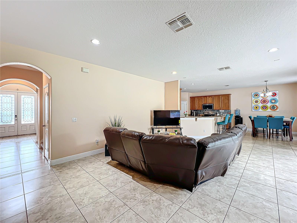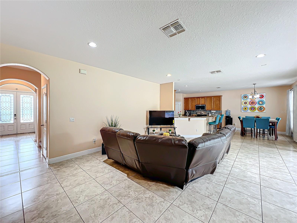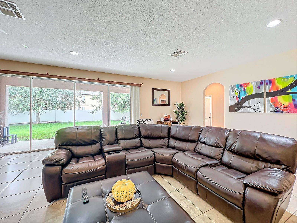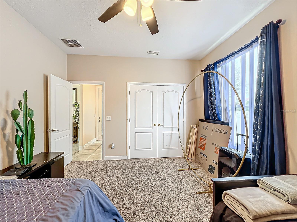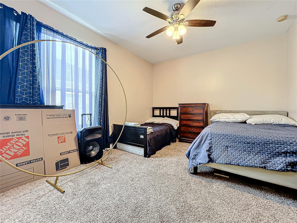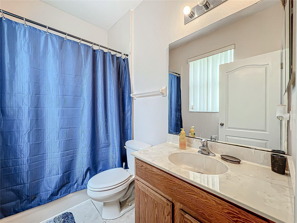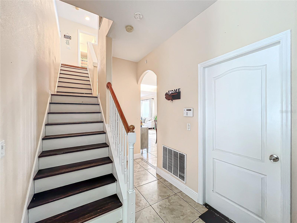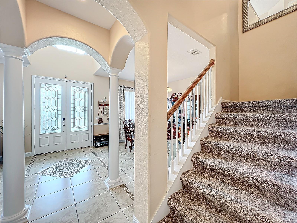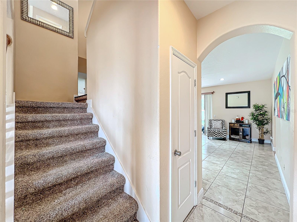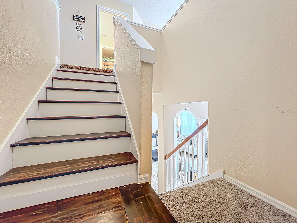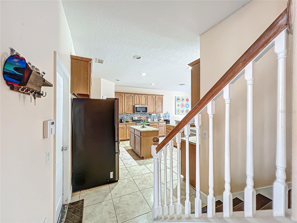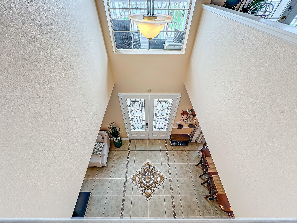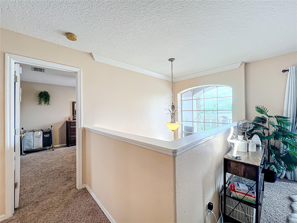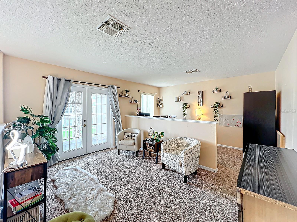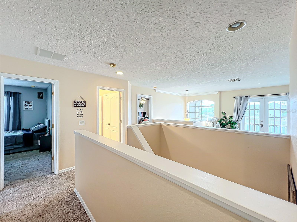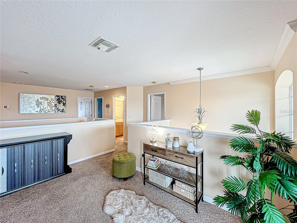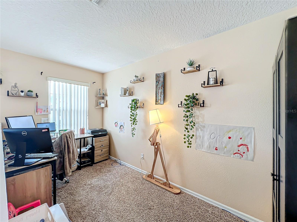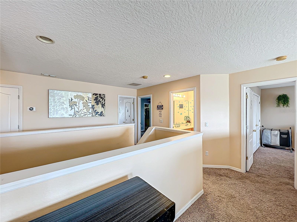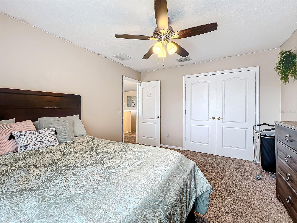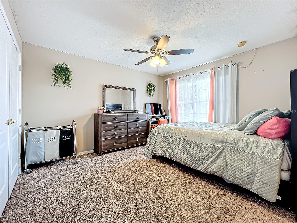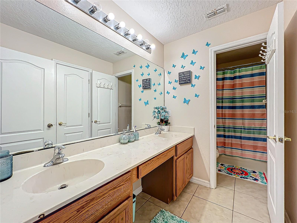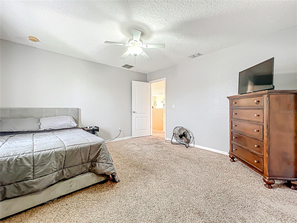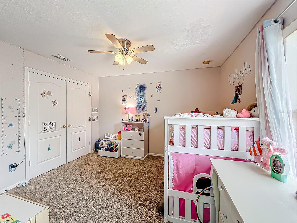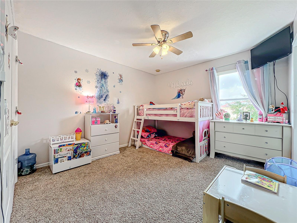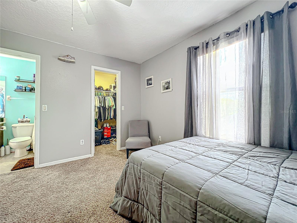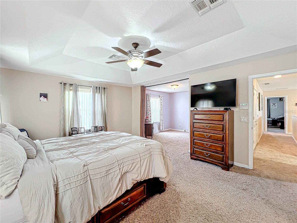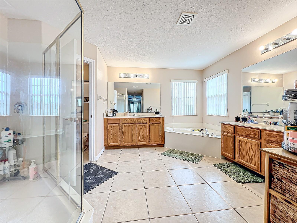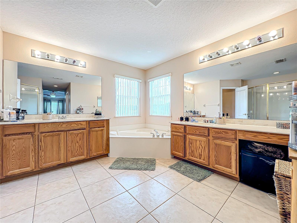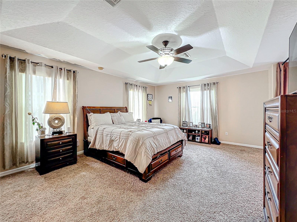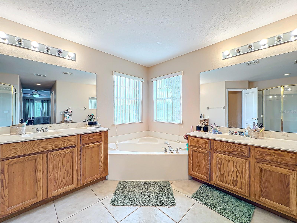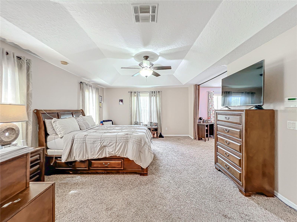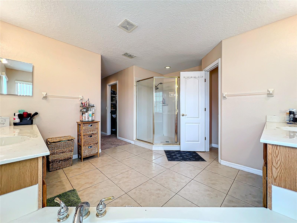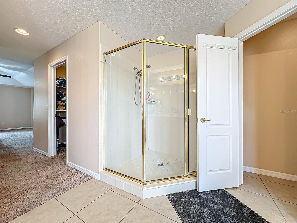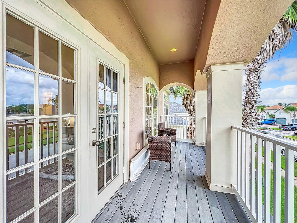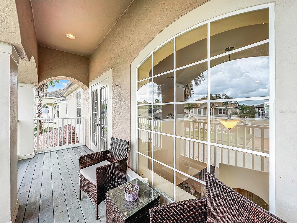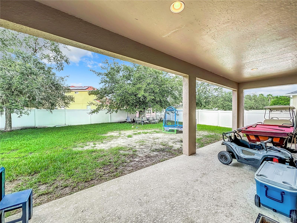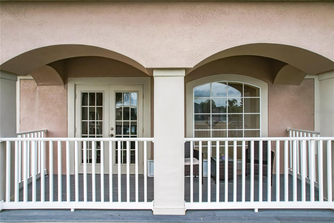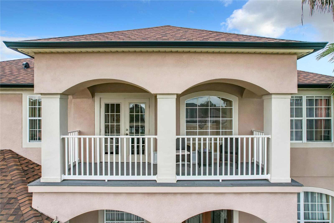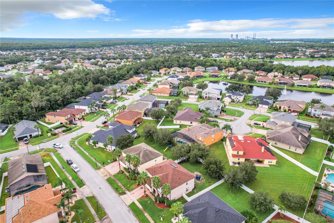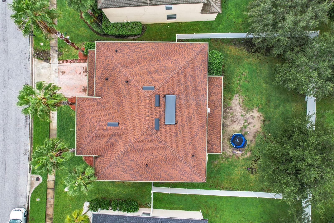924 Timber Isle Drive, ORLANDO, FL 32828
Property Photos
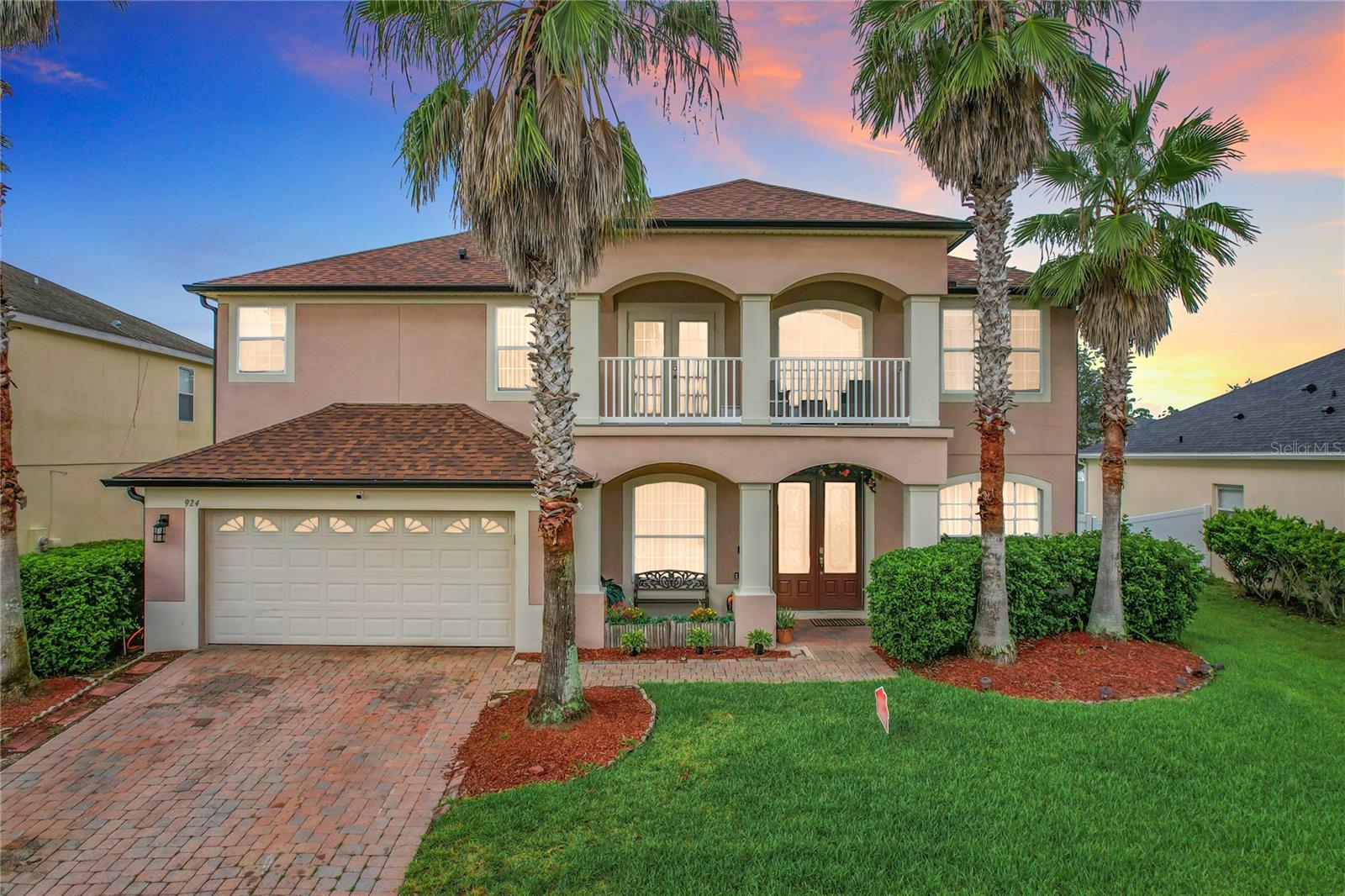
Would you like to sell your home before you purchase this one?
Priced at Only: $639,999
For more Information Call:
Address: 924 Timber Isle Drive, ORLANDO, FL 32828
Property Location and Similar Properties
- MLS#: TB8306495 ( Residential )
- Street Address: 924 Timber Isle Drive
- Viewed: 3
- Price: $639,999
- Price sqft: $139
- Waterfront: No
- Year Built: 2006
- Bldg sqft: 4615
- Bedrooms: 5
- Total Baths: 4
- Full Baths: 4
- Garage / Parking Spaces: 2
- Days On Market: 87
- Additional Information
- Geolocation: 28.5295 / -81.1395
- County: ORANGE
- City: ORLANDO
- Zipcode: 32828
- Subdivision: Timber Isle
- Provided by: MVP REALTY ASSOCIATES
- Contact: Helen Parrilla, PA
- 800-806-0816

- DMCA Notice
-
DescriptionWelcome to this spacious 5 bedroom, 4 bathroom home, offering over 3,500 square feet of living space in the gated community of Timber Isle. This home combines elegance and modern convenience. The Kitchen has granite countertops, stainless steel appliances, 42 cabinetry with crown molding, a walk in pantry, and a large island that seamlessly flows into the living roomperfect for entertaining and everyday living. Upon entering the home, youll be greeted by a grand double door entrance, split staircase, accessible from both the kitchen and the foyer, adds a touch of sophistication. The living room opens up to a covered patio through large sliding glass doors, which lead to a fully fenced backyardperfect for outdoor gatherings or quiet moments. Upstairs, the expansive master suite includes a cozy seating area that can double as an office or private retreat. The suite also boasts dual walk in closets and a luxurious bathroom with separate vanities, a soaking tub, and a spacious walk in shower. An oversized loft on the second floor provides additional living space, while French doors open to a private balcony where you can relax and enjoy the views. Besides the primary suite on the second floor there are three additional bedrooms, two bathrooms, and two of the bedrooms share a convenient Jack and Jill bathroom, while a full bedroom and bathroom on the first floor make for an ideal guest or in law suite. In addition to its stunning design, the home is equipped with a whole house reverse osmosis system, a solar panel water heater, 2 year old roof and a HVAC system installed in 2017. The laundry room is located on the second floor. This well designed home providing ample space for family living, entertainment, and relaxation. Dont miss the opportunity to schedule your private tour and explore all the possibilities this home.
Payment Calculator
- Principal & Interest -
- Property Tax $
- Home Insurance $
- HOA Fees $
- Monthly -
Features
Building and Construction
- Covered Spaces: 0.00
- Exterior Features: Balcony, Irrigation System, Other, Sidewalk, Sliding Doors
- Flooring: Carpet, Tile
- Living Area: 3586.00
- Roof: Shingle
Property Information
- Property Condition: Completed
Garage and Parking
- Garage Spaces: 2.00
- Open Parking Spaces: 0.00
- Parking Features: Driveway
Eco-Communities
- Water Source: Public
Utilities
- Carport Spaces: 0.00
- Cooling: Central Air
- Heating: Central, Electric
- Pets Allowed: Yes
- Sewer: Public Sewer
- Utilities: BB/HS Internet Available, Cable Available, Electricity Available, Sewer Available, Street Lights, Water Available
Finance and Tax Information
- Home Owners Association Fee: 205.00
- Insurance Expense: 0.00
- Net Operating Income: 0.00
- Other Expense: 0.00
- Tax Year: 2023
Other Features
- Appliances: Dryer, Microwave, Range, Refrigerator, Washer
- Association Name: Timber Isle -Leland Management
- Country: US
- Interior Features: Crown Molding, Split Bedroom, Tray Ceiling(s), Walk-In Closet(s)
- Legal Description: TIMBER ISLE 59/123 LOT 68
- Levels: Two
- Area Major: 32828 - Orlando/Alafaya/Waterford Lakes
- Occupant Type: Owner
- Parcel Number: 32-22-32-7950-00-680
- Style: Contemporary
- Zoning Code: P-D
Nearby Subdivisions
Avalon Lakes Ph 01 Village I
Avalon Lakes Ph 02 Village F
Avalon Lakes Ph 02 Vlgs E H
Avalon Park South Ph 01
Avalon Park Village 02 4468
Avalon Park Village 04 Bk
Avalon Park Village 05 51 58
Avalon Park Village 06
Avalon Park Vlg 6
Bella Vida
Bridge Water
Bridge Water Ph 02 43145
Bridge Water Ph 04
Bristol Estates At Timber Spri
Deer Run South Pud Ph 01 Prcl
East Pine Acres
East5
Eastwood Turnberry Pointe
Eastwoodvillages 02 At Eastwoo
Huckleberry Fields N2a
Huckleberry Fields N6
Huckleberry Fields Tr N1a
Huckleberry Fields Tr N1b
Huckleberry Fields Tr N2b
Huckleberry Fields Tr N6
Huckleberry Fields Tracts N9
Hucklebery Fields N6
Kensington At Eastwood
Kings Pointe
Other
River Oaks At Timber Springs
River Oakstimber Spgs A C D
Spring Isle
Stone Forest
Stoneybrook
Stoneybrook Un X1
Stoneybrook Ut 09 49 75
Timber Isle
Tudor Grvtimber Spgs Ak
Turnberry Pointe
Villages 02 At Eastwood Ph 01
Villages 02 At Eastwood Ph 03
Waterford Chase East Ph 02 Vil
Waterford Chase East Ph 03
Waterford Chase Ph 02 Village
Waterford Chase Village Tr E
Waterford Chase Village Tr F
Waterford Crk
Waterford Lakes Tr N07 Ph 01
Waterford Lakes Tr N08
Waterford Lakes Tr N11 Ph 01
Waterford Lakes Tr N19 Ph 01
Waterford Lakes Tr N25a Ph 01
Waterford Lakes Tr N25b
Waterford Lakes Tr N30
Waterford Lakes Tr N31a
Waterford Lakes Tr N33
Waterford Lakesfinns Cove
Waterford Trails Ph 2 East Vil
Waterford Trls Ph 02
Waterford Trls Ph 1
Waterford Trls Ph 2 East Villa
Waterford Trls Ph I
Woodbury Park
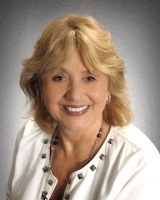
- Barbara Kleffel, REALTOR ®
- Southern Realty Ent. Inc.
- Office: 407.869.0033
- Mobile: 407.808.7117
- barb.sellsorlando@yahoo.com


