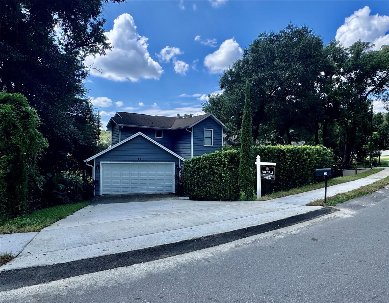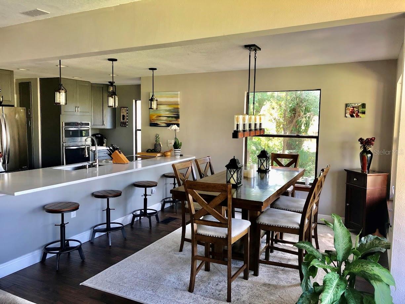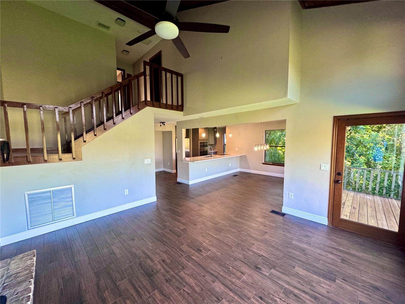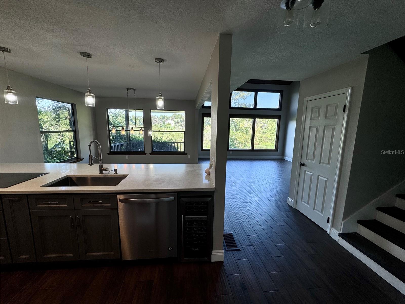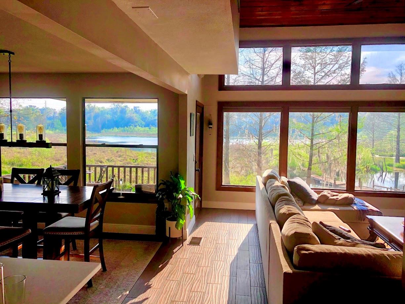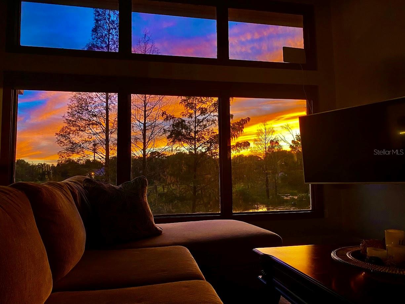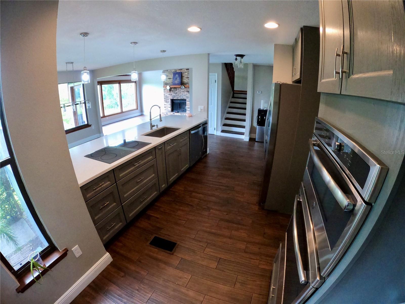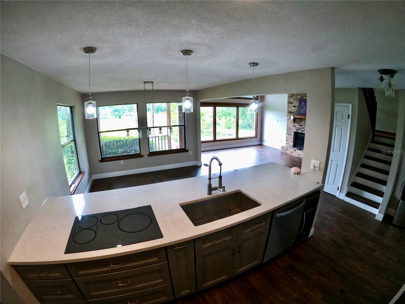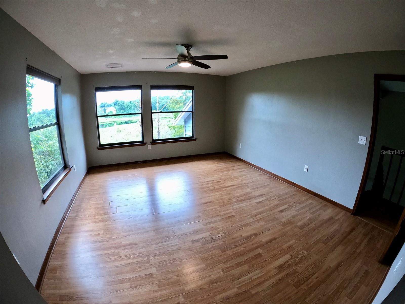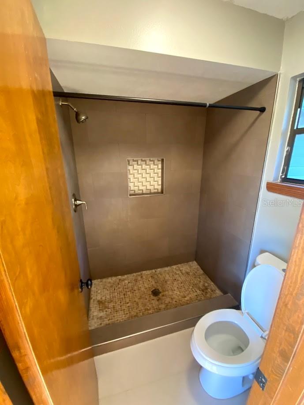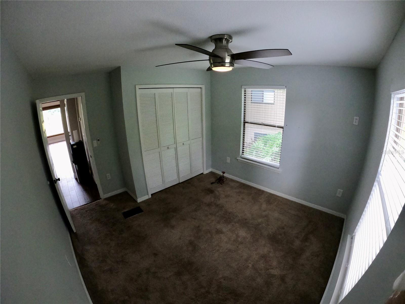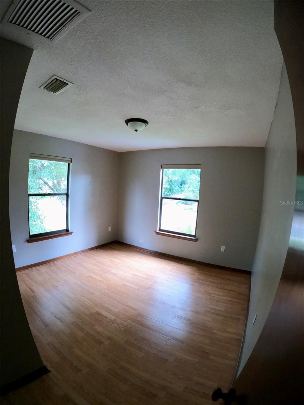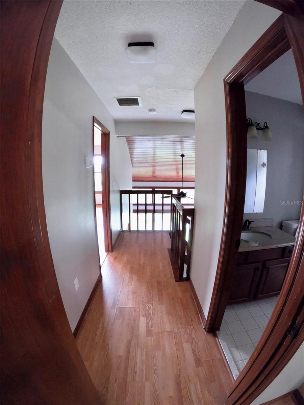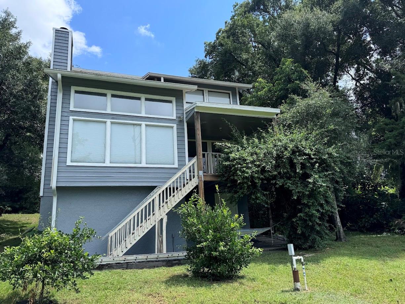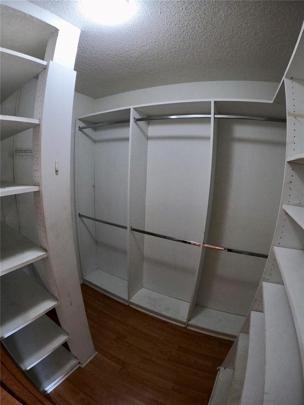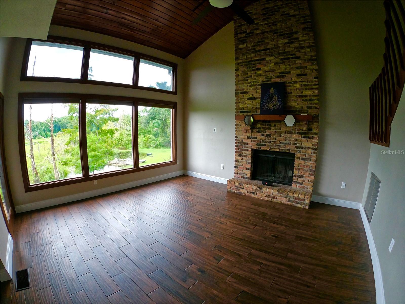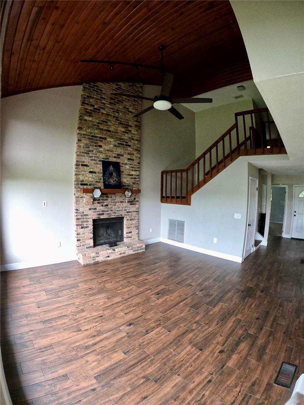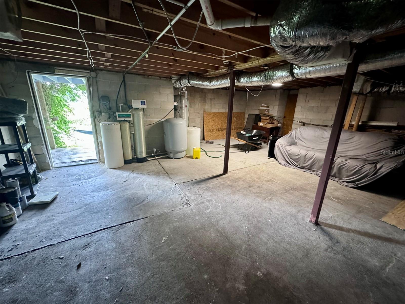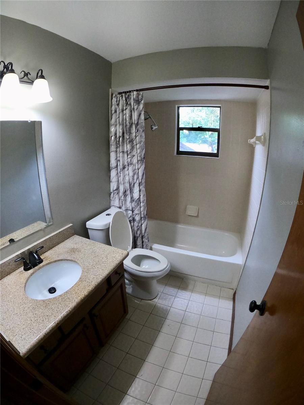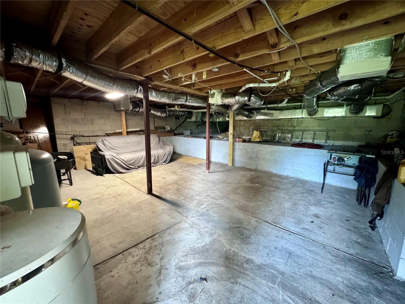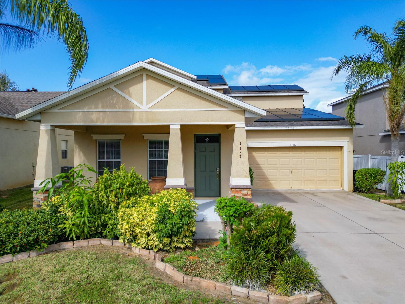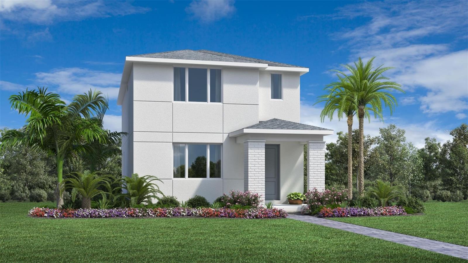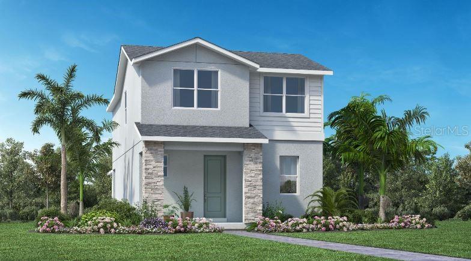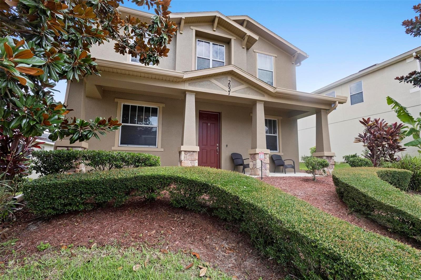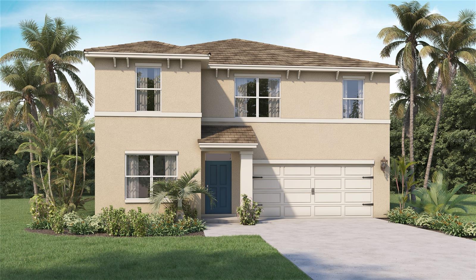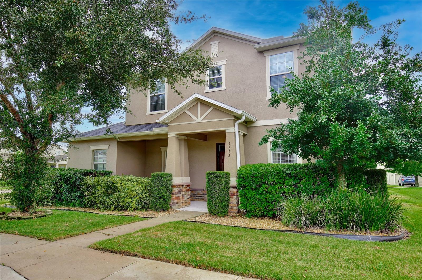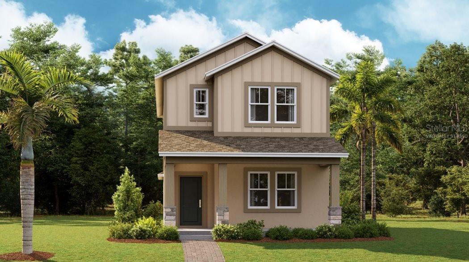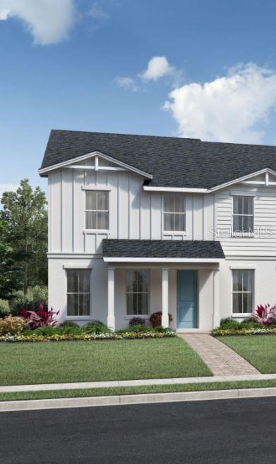32 Lake Cortez Drive, APOPKA, FL 32703
Property Photos
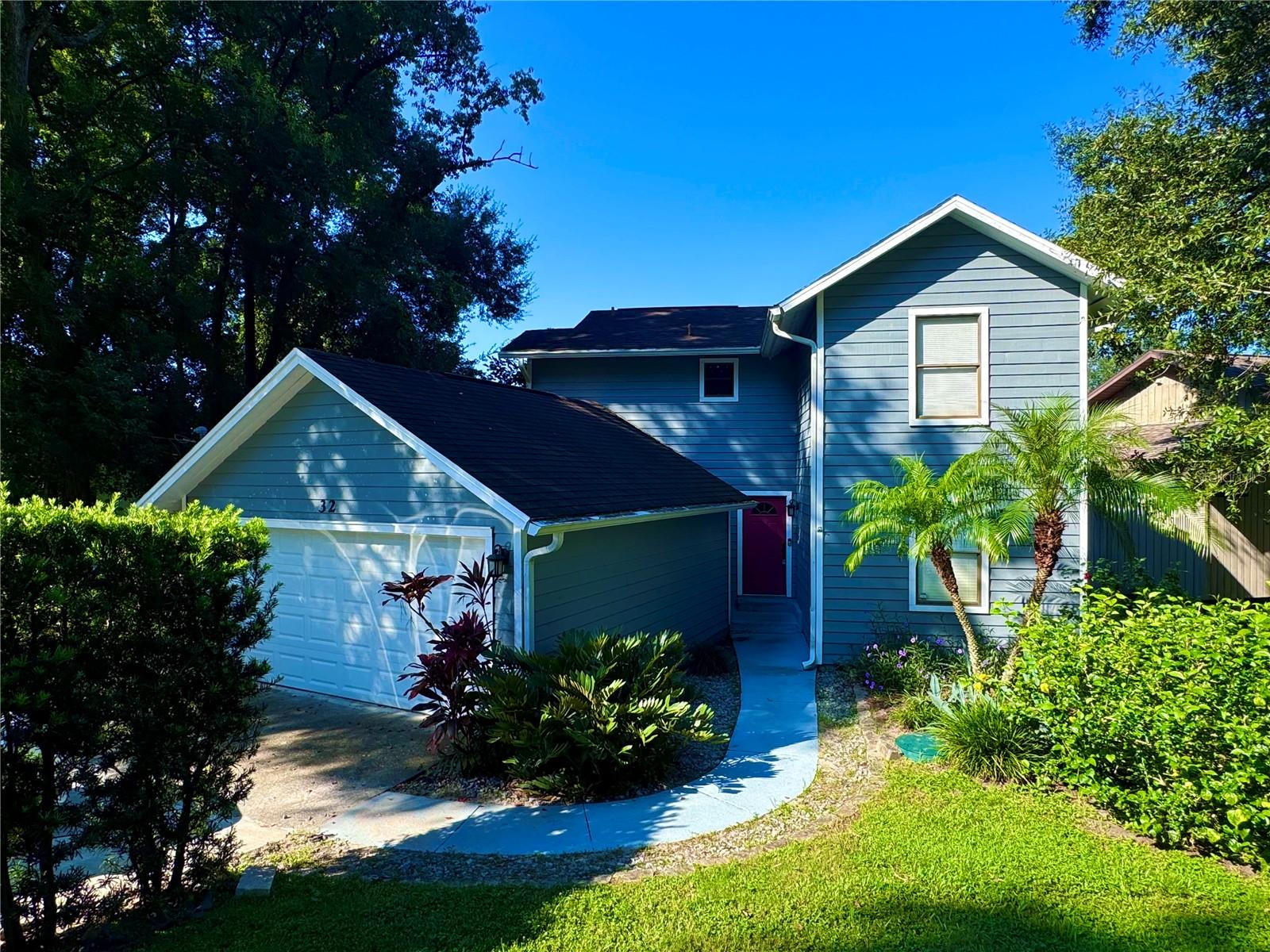
Would you like to sell your home before you purchase this one?
Priced at Only: $418,000
For more Information Call:
Address: 32 Lake Cortez Drive, APOPKA, FL 32703
Property Location and Similar Properties
Reduced
- MLS#: O6243603 ( Residential )
- Street Address: 32 Lake Cortez Drive
- Viewed: 1
- Price: $418,000
- Price sqft: $178
- Waterfront: No
- Year Built: 1984
- Bldg sqft: 2347
- Bedrooms: 3
- Total Baths: 3
- Full Baths: 3
- Garage / Parking Spaces: 2
- Days On Market: 92
- Additional Information
- Geolocation: 28.6767 / -81.4629
- County: ORANGE
- City: APOPKA
- Zipcode: 32703
- Subdivision: Lake Mendelin Estates
- Provided by: CHARLES RUTENBERG REALTY ORLANDO
- Contact: Ricardo Silva Moore
- 407-622-2122

- DMCA Notice
-
DescriptionUNIQUE BASEMENT HOME IN FLORIDA. Located on Lake Cortez close to Altamonte Springs shopping and restaurants. Situated in the secluded community of Lake Mendelin Estates, the home has a fresh coat of exterior paint and features 3 bedrooms and 3 full bathrooms. The master suite is upstairs with an amazing lake view along with a bedroom and full bathroom. Roof was just replaced on 10/2/24 and the Kitchen was remodeled in 2019 with new cabinets and stone countertops. It has a built in oven/microwave and a seperate induction cooktop. The living room is highlighted by a cozy fireplace as well as breathtaking views of the lake. The home also includes an unfinished basement with plenty of storage space. This home wont last long so schedule a showing today.
Payment Calculator
- Principal & Interest -
- Property Tax $
- Home Insurance $
- HOA Fees $
- Monthly -
Features
Building and Construction
- Basement: Unfinished
- Covered Spaces: 0.00
- Exterior Features: Balcony, Private Mailbox, Rain Gutters, Storage
- Flooring: Carpet, Ceramic Tile, Laminate
- Living Area: 1709.00
- Roof: Shingle
Garage and Parking
- Garage Spaces: 2.00
Eco-Communities
- Water Source: Well
Utilities
- Carport Spaces: 0.00
- Cooling: Central Air
- Heating: Central, Electric
- Sewer: Septic Tank
- Utilities: Cable Connected, Electricity Connected
Finance and Tax Information
- Home Owners Association Fee: 0.00
- Net Operating Income: 0.00
- Tax Year: 2023
Other Features
- Appliances: Built-In Oven, Cooktop, Dishwasher, Dryer, Microwave, Washer, Wine Refrigerator
- Country: US
- Interior Features: Ceiling Fans(s), Open Floorplan, PrimaryBedroom Upstairs, Stone Counters, Walk-In Closet(s), Window Treatments
- Legal Description: LAKE MENDELIN ESTATES 1ST ADD R/126 LOT1 BLK D
- Levels: Two
- Area Major: 32703 - Apopka
- Occupant Type: Vacant
- Parcel Number: 12-21-28-4688-04-010
- View: Water
- Zoning Code: R-1
Similar Properties
Nearby Subdivisions
Apopka Town
Bear Lake Estates
Bear Lake Highlands Add 01
Bear Lake Hills
Bear Lake Woods Ph 1
Beverly Terrace Dedicated As M
Breckenridge Ph 01 N
Breezy Heights
Bronson Peak
Bronsons Ridge 32s
Bronsons Ridge 60s
Brooks Add
Cameron Grove
Clarksville Second Add
Clear Lake Lndg
Coopers Run
Country Landing
Emerson Park
Emerson Park A B C D E K L M N
Emerson Pointe
Fairfield
Forest Lake Estates
Foxwood Ph 1
Foxwood Ph 3
Hackney Prop
Hi Alta Sub
Hilltop Reserve Ph 4
Hilltop Reserve Ph Ii
Holliday Bear Lake Sub 2
Ivy Trls
J W Wrays Sub
Jansen Subd
John Logan Sub
Lake Doe Cove Ph 03 G
Lake Doe Reserve
Lake Hammer Estates
Lake Heiniger Estates
Lake Mendelin Estates
Lakeside Ph I
Lakeside Ph I Amd 2
Lovell Terrace
Lynwood
Lynwood Revision
Marden Heights
Marlowes Add
Maudehelen Sub
Mc Neils Orange Villa
Meadowlark Landing
Montclair
None
Northcrest
Not On The List
Oak Lawn
Oak Lawn First Add
Oak Pointe
Oak Pointe South
Oak Pointed
Oaks Wekiwa
Paradise Heights
Paradise Point 1st Sec
Paradise Point 4th Sec
Piedmont Lakes Ph 01
Piedmont Lakes Ph 03
Piedmont Lakes Ph 04
Piedmont Park
Placid Hill
Royal Oak Estates
Sheeler Oaks Ph 01
Sheeler Oaks Ph 02 Sec B
Sheeler Oaks Ph 03a
Sheeler Oaks Ph 03b
Sheeler Oaks Ph 3b
Sheeler Pointe
Silver Rose Ph 02
Stewart Hmstd
Stockbridge
Vistaswaters Edge Ph 1
Vistaswaters Edge Ph 2
Votaw Village Ph 02
Wekiva Ridge Oaks 48 63
Wekiva Walk
Wekiwa Manor Sec 01
Wekiwa Manor Sec 3
West Apopka Hills
Whispering Winds
Wynwood
Wynwood Ph 1 2
Yogi Bears Jellystone Park Con

- Barbara Kleffel, REALTOR ®
- Southern Realty Ent. Inc.
- Office: 407.869.0033
- Mobile: 407.808.7117
- barb.sellsorlando@yahoo.com


