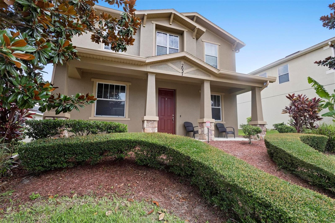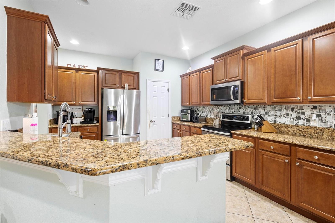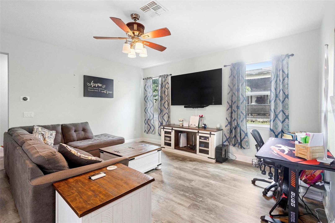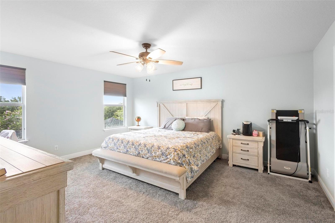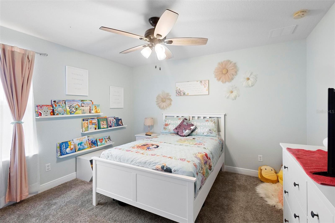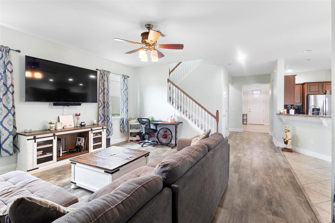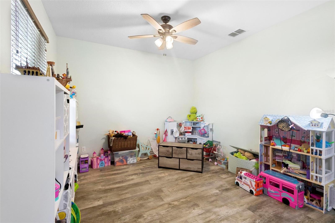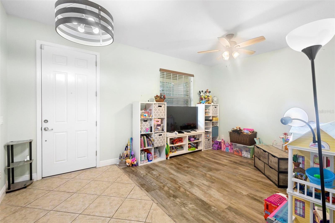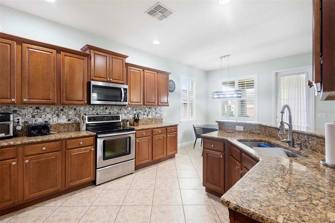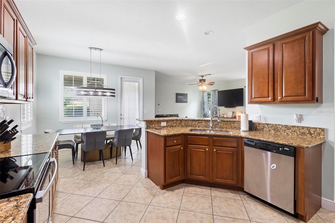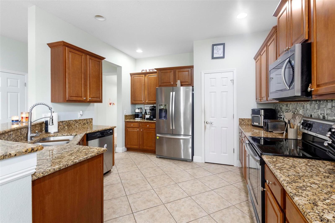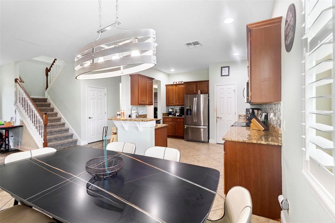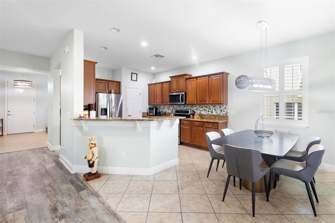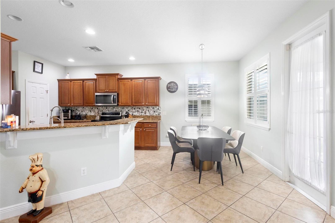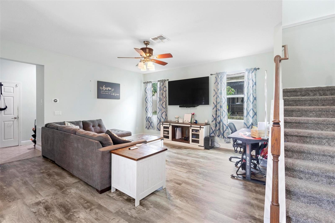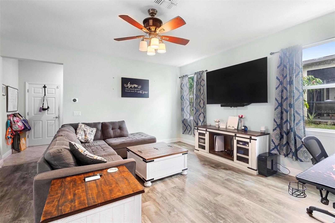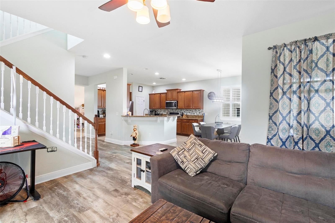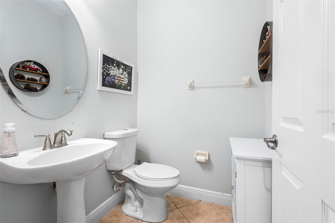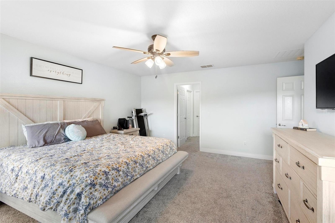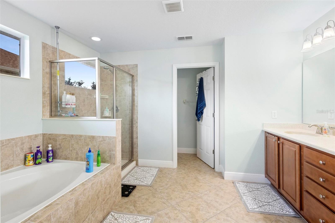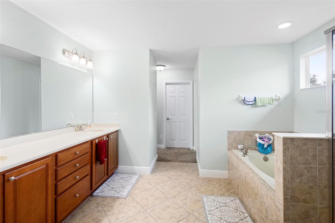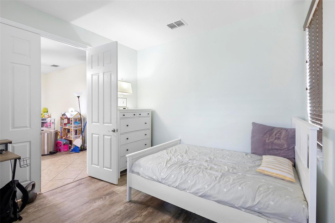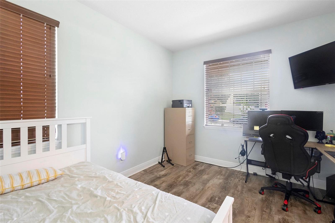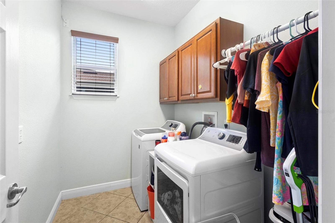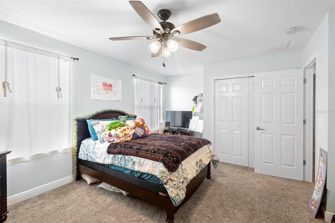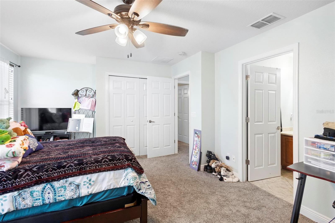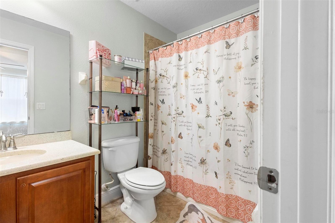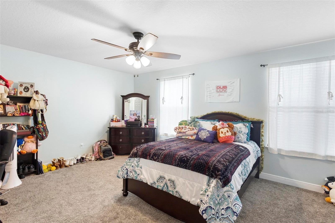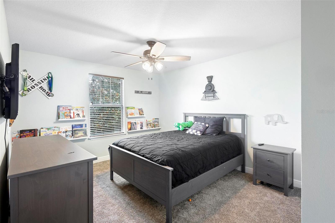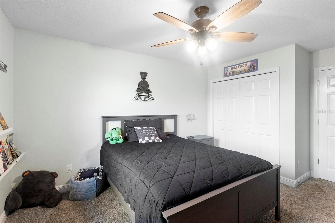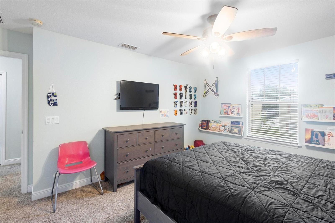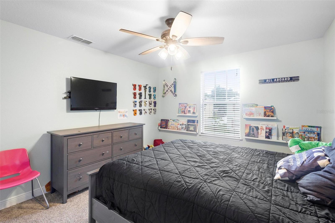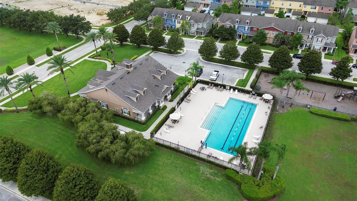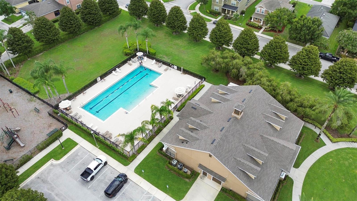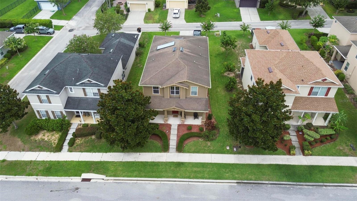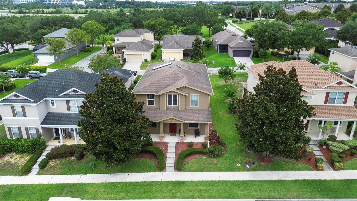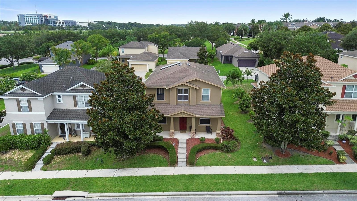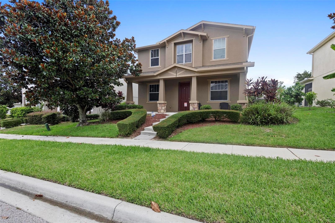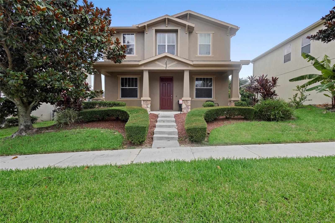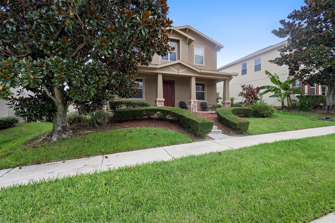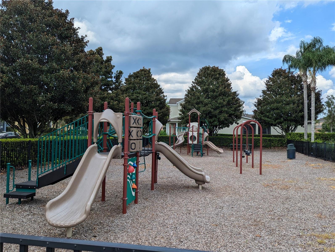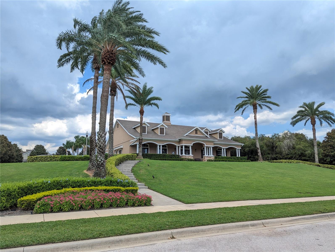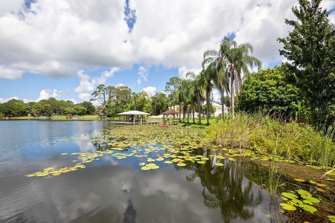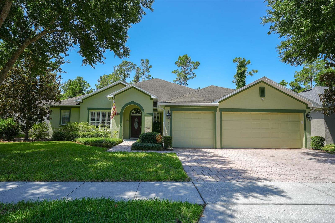2057 Rafton Road, APOPKA, FL 32703
Property Photos
Would you like to sell your home before you purchase this one?
Priced at Only: $499,000
For more Information Call:
Address: 2057 Rafton Road, APOPKA, FL 32703
Property Location and Similar Properties
- MLS#: O6218949 ( Residential )
- Street Address: 2057 Rafton Road
- Viewed: 12
- Price: $499,000
- Price sqft: $139
- Waterfront: No
- Year Built: 2010
- Bldg sqft: 3583
- Bedrooms: 4
- Total Baths: 4
- Full Baths: 3
- 1/2 Baths: 1
- Garage / Parking Spaces: 2
- Days On Market: 84
- Additional Information
- Geolocation: 28.6472 / -81.5325
- County: ORANGE
- City: APOPKA
- Zipcode: 32703
- Subdivision: Emerson Park
- Elementary School: Wheatley Elem
- Middle School: Wolf Lake Middle
- High School: Wekiva High
- Provided by: COLDWELL BANKER RESIDENTIAL RE
- Contact: Heather Oleson
- 407-647-1211
- DMCA Notice
-
DescriptionWelcome to 2057 Rafton Road in Emerson Park! This luxurious home features double master suites, all bedrooms upstairs, a versatile bonus room, and a formal living (or dining) room. The bonus room adjacent to the formal living space is perfect for a home office, guest room, library, or craft room, complete with French doors for privacy. The gourmet kitchen boasts solid wood cabinets, granite countertops, a custom backsplash, a pantry, and stainless steel appliances, along with a breakfast bar and eat in space. Enjoy the oversized spa like primary bathroom with dual closets, dual sinks, a standing shower, a garden tub, and a water closet. The room sizes are generous, providing ample space for all your needs. The second and third bedrooms are adjoined with a Jack & Jill bathroom while bedroom 4 has a full bathroom of it's own. Emerson Park offers a 3,500 sq. ft. clubhouse, a junior Olympic pool, a playground, and a sun deck. Located next to SR 429, it provides easy access to Disney (30 minutes) and Florida beaches (1 hour). Key dates: Roof 2010, Downstairs AC 2024, Upstairs AC 2015, and water heater 2010. This is the largest home in the community, so don't delay in making it yours today! If you sleep on it, you won't sleep in it! Schedule a private tour to explore all the wonderful features this home and community.
Payment Calculator
- Principal & Interest -
- Property Tax $
- Home Insurance $
- HOA Fees $
- Monthly -
Features
Building and Construction
- Covered Spaces: 0.00
- Exterior Features: Sidewalk
- Flooring: Ceramic Tile, Laminate
- Living Area: 2752.00
- Roof: Shingle
Land Information
- Lot Features: Cleared, In County, Sidewalk, Paved
School Information
- High School: Wekiva High
- Middle School: Wolf Lake Middle
- School Elementary: Wheatley Elem
Garage and Parking
- Garage Spaces: 2.00
- Open Parking Spaces: 0.00
- Parking Features: Alley Access, Driveway, Garage Door Opener, Garage Faces Rear, On Street
Eco-Communities
- Water Source: Public
Utilities
- Carport Spaces: 0.00
- Cooling: Central Air
- Heating: Central, Electric
- Pets Allowed: Yes
- Sewer: Public Sewer
- Utilities: BB/HS Internet Available, Electricity Connected, Phone Available, Public, Sewer Connected, Sprinkler Meter, Street Lights, Water Connected
Amenities
- Association Amenities: Clubhouse, Fitness Center, Playground, Pool
Finance and Tax Information
- Home Owners Association Fee Includes: Pool, Private Road, Recreational Facilities
- Home Owners Association Fee: 127.00
- Insurance Expense: 0.00
- Net Operating Income: 0.00
- Other Expense: 0.00
- Tax Year: 2023
Other Features
- Appliances: Dishwasher, Disposal, Microwave, Range, Refrigerator
- Association Name: Leland Management / Jessalina Rodriguez
- Association Phone: (386)310-2874
- Country: US
- Furnished: Unfurnished
- Interior Features: Ceiling Fans(s), Eat-in Kitchen, High Ceilings, PrimaryBedroom Upstairs, Solid Surface Counters, Solid Wood Cabinets, Stone Counters, Thermostat, Window Treatments
- Legal Description: EMERSON PARK 68/1LOT 119
- Levels: Two
- Area Major: 32703 - Apopka
- Occupant Type: Owner
- Parcel Number: 20-21-28-2522-01-190
- Possession: Close of Escrow
- Style: Traditional
- Views: 12
- Zoning Code: MIXED-EC
Similar Properties
Nearby Subdivisions
Apopka Town
Apopka Woods Sub
Bear Lake Crossings
Bear Lake Estates
Bear Lake Highlands
Bear Lake Hills
Bear Lake Woods Ph 1
Bel Aire Hills
Breckenridge Ph 01 N
Bronson Peak
Bronsons Ridge 60s
Cameron Grove
Cimarron Hills
Clarksville Second Add
Clear Lake Lndg
Coopers Run
Country Landing
Dunbridge
Emerson Park
Emerson Park A B C D E K L M N
Emerson Pointe
Enclave At Bear Lake Ph 2
F B Lynchs Sub
Fairfield
Forest Lake Estates
Foxwood Ph 1
Foxwood Ph 3
Hackney Prop
Heatherwood
Hilltop Reserve Ph 1
Hilltop Reserve Ph Ii
Ilesdale Manor
Ivy Trail
Ivy Trls
J L Hills Little Bear Lake Sub
Jeffcoat Heights
John Logan Sub
L F Tildens Add
Lake Apopka Beach Rep
Lake Doe Cove Ph 02 48 59
Lake Doe Cove Ph 03 G
Lake Hammer Estates
Lake Heiniger Estates
Lake Mendelin Estates
Lakeside Ph 2 A Replat
Lakeside Ph I Amd 2
Lakeside Ph I Amd A Repl
Lakeside Ph Ii
Lynwood Revision
Maudehelen Sub
Mc Neils Orange Villa
Meadowlark Landing
Neals Bay Point
None
Oak Hills Sub
Oak Lawn
Oak Lawn First Add
Oak Pointe
P L Starbirds Sub
Paradise Heights
Paradise Heights First Add
Paradise Point 1st Sec
Paradise Point 2nd Sec
Piedmont Lakes Ph 03
Piedmont Lakes Ph 04
Piedmont Lakes Piedmont Lake E
Piedmont Park
Placid Hill
Pleasant Gardens 49 40
Poe Reserve Ph 2
Rolling Green Ridge
Royal Estates
Royal Oak Estates
Silver Oak Ph 1
Stewart Hmstd
Stockbridge
Stockbridge Unit 3
Vistaswaters Edge Ph 2
Votaw Village Ph 02
Walker J B T E
Wekiva Reserve
Wekiwa Manor Sec 01
Westen Rep
Whispering Winds
Willow Acres
Wynwoo
Wynwood
Wynwood Ph 1 2

- Barbara Kleffel, REALTOR ®
- Southern Realty Ent. Inc.
- Office: 407.869.0033
- Mobile: 407.808.7117
- barb.sellsorlando@yahoo.com


