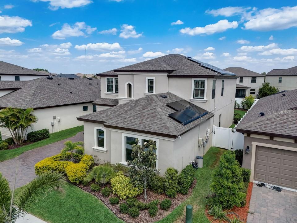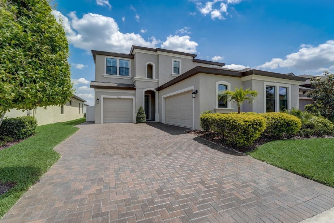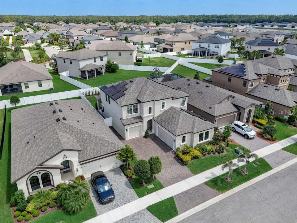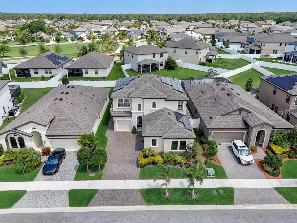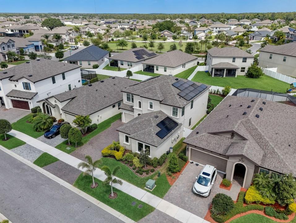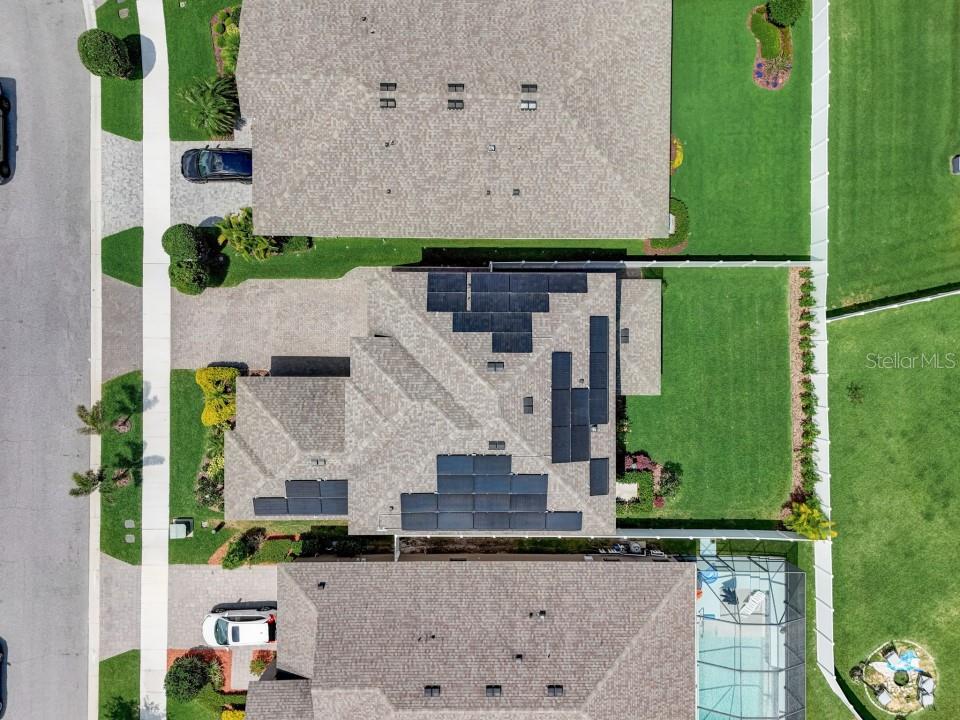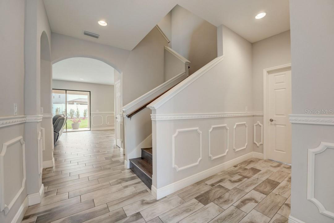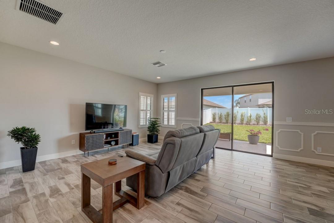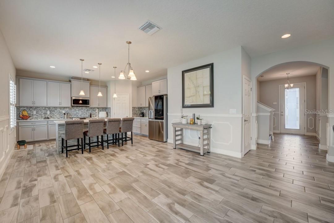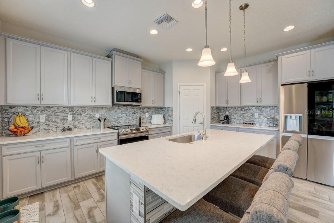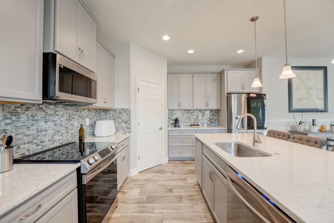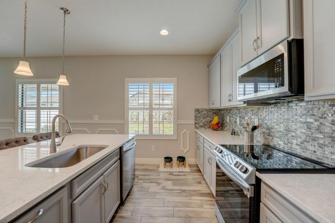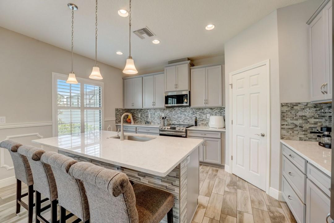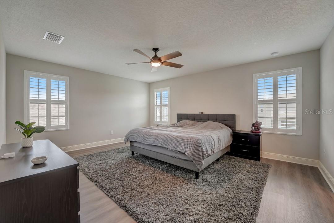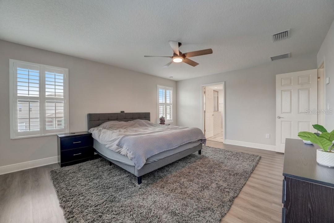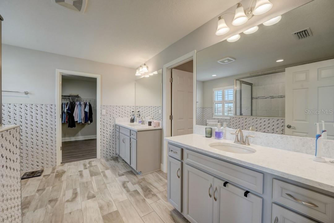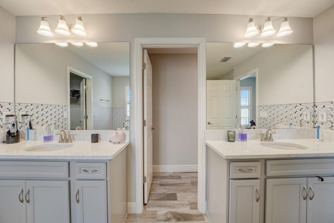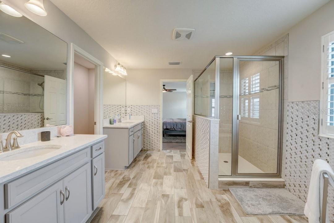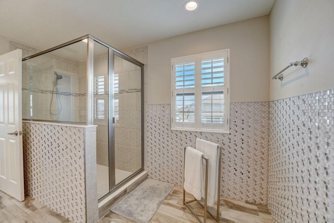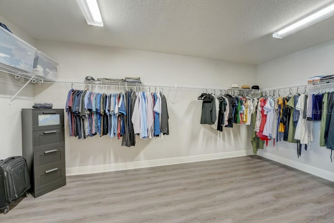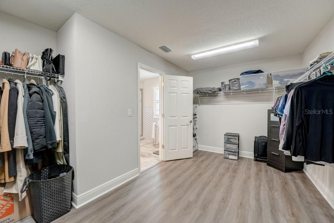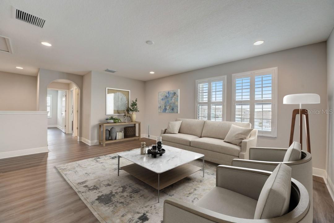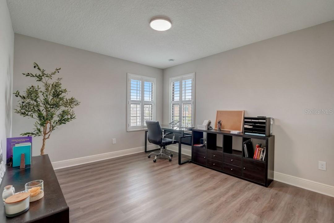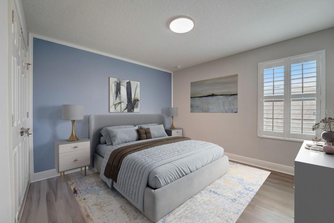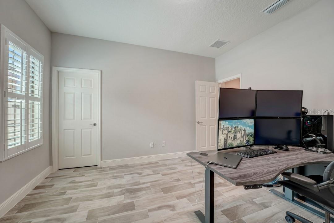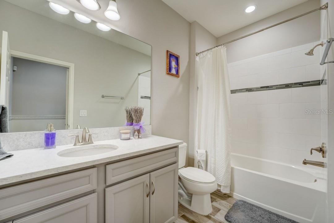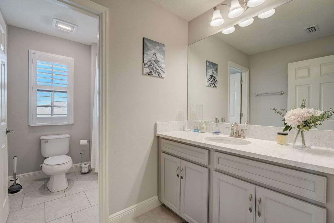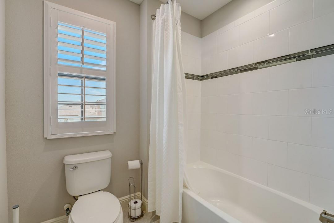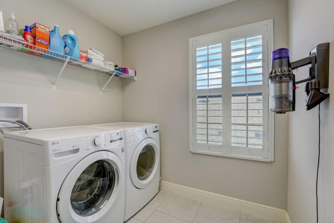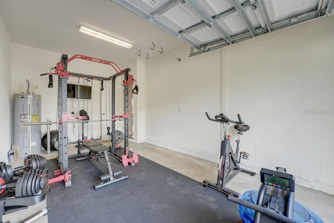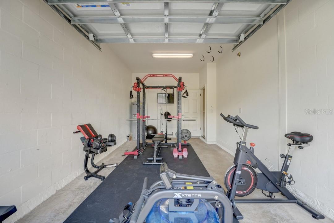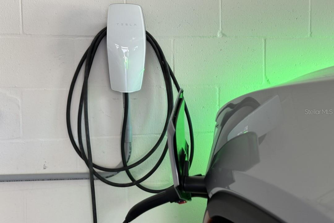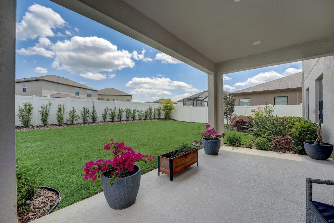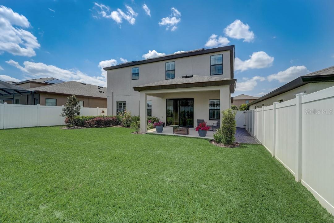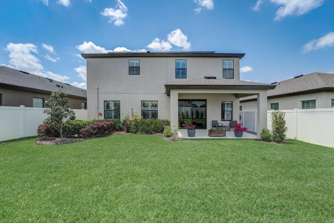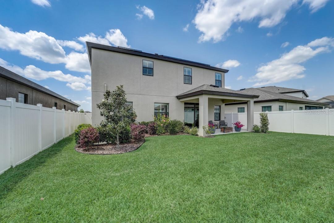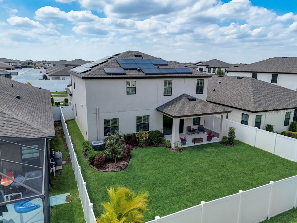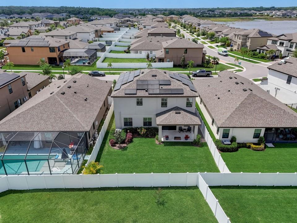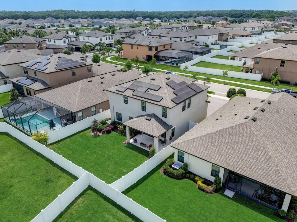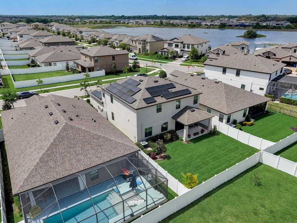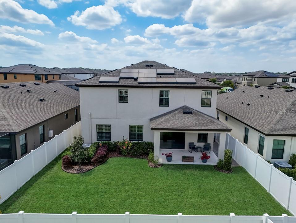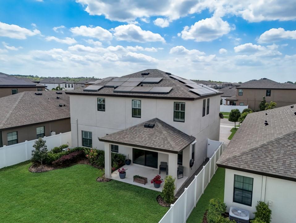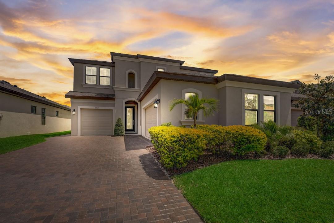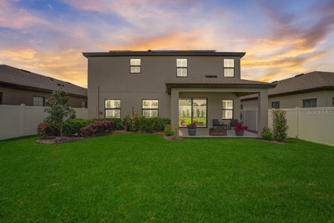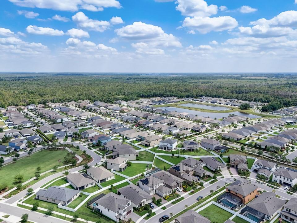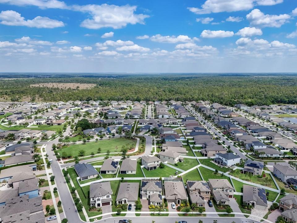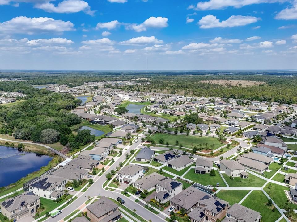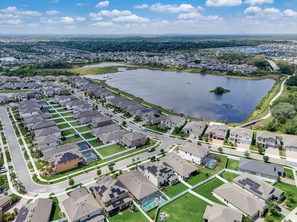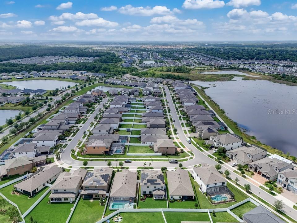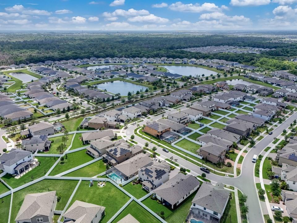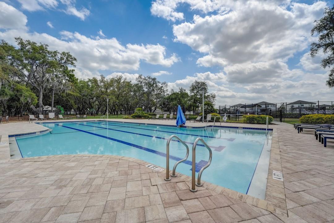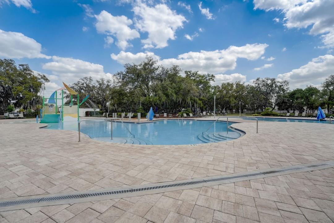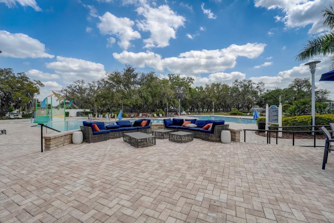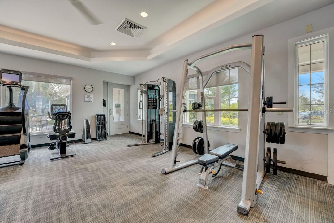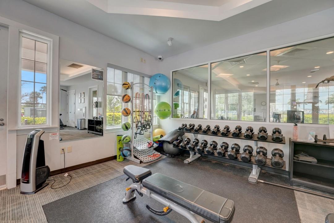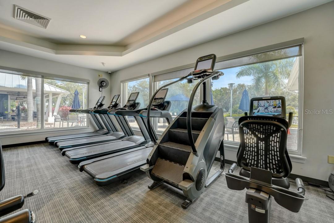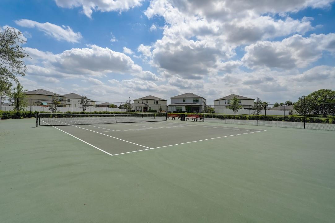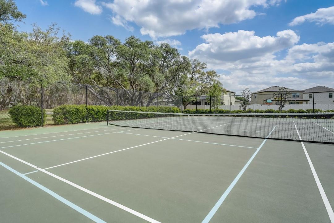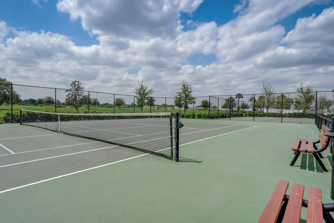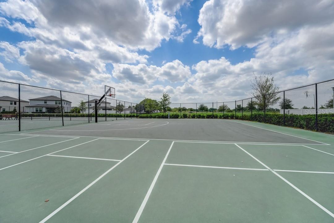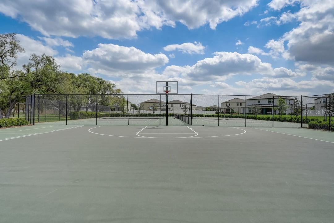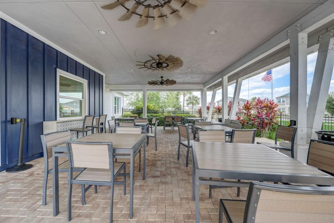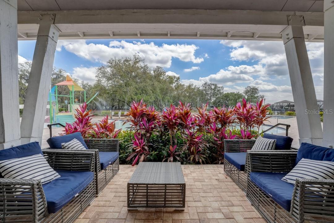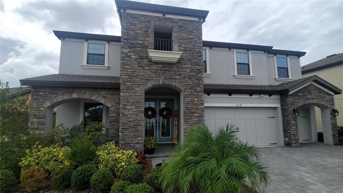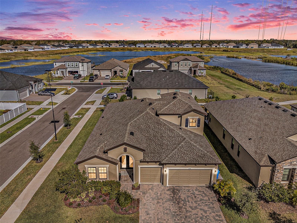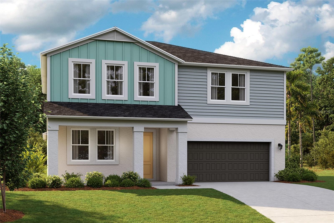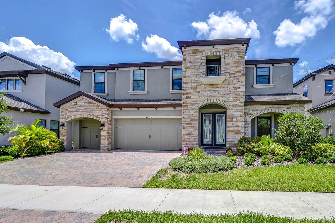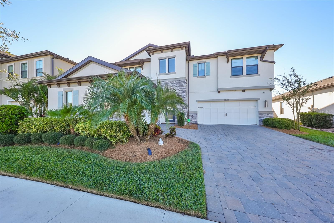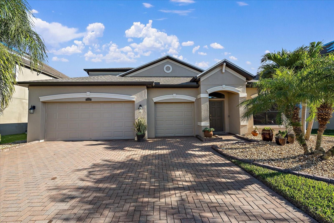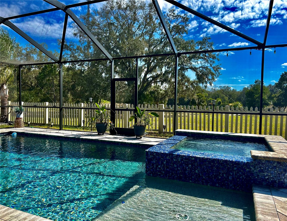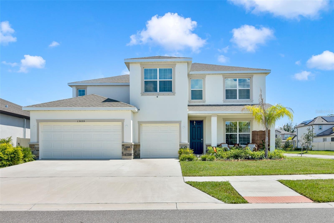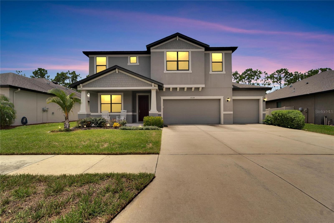13106 Foxtail Fern Drive, RIVERVIEW, FL 33579
Property Photos
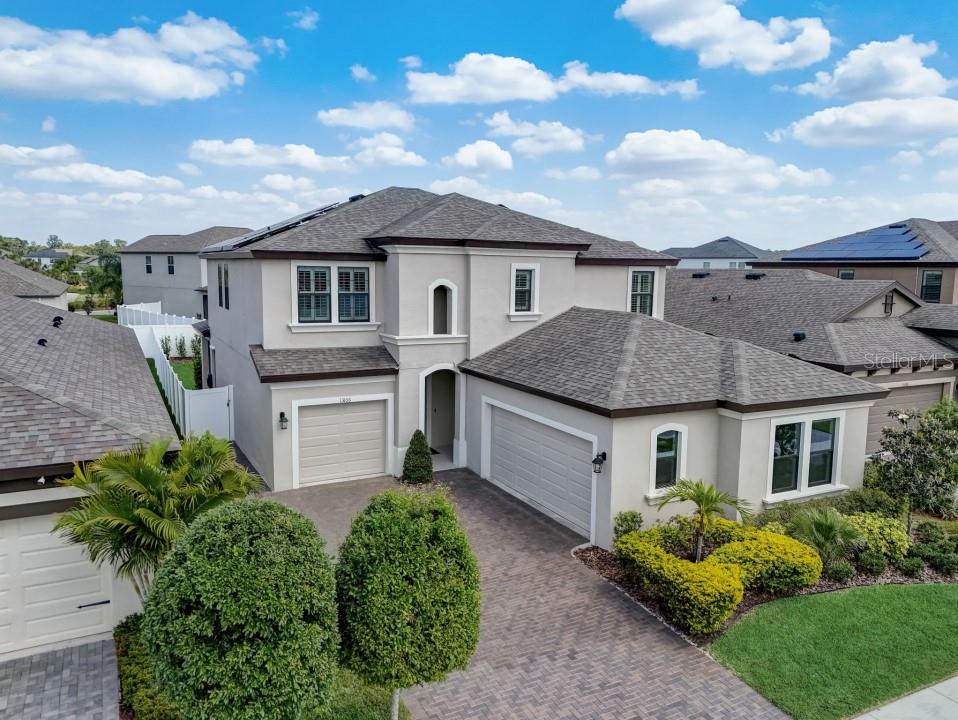
Would you like to sell your home before you purchase this one?
Priced at Only: $624,900
For more Information Call:
Address: 13106 Foxtail Fern Drive, RIVERVIEW, FL 33579
Property Location and Similar Properties
- MLS#: O6196628 ( Residential )
- Street Address: 13106 Foxtail Fern Drive
- Viewed: 12
- Price: $624,900
- Price sqft: $161
- Waterfront: No
- Year Built: 2019
- Bldg sqft: 3874
- Bedrooms: 4
- Total Baths: 3
- Full Baths: 3
- Garage / Parking Spaces: 3
- Days On Market: 257
- Additional Information
- Geolocation: 27.7966 / -82.2656
- County: HILLSBOROUGH
- City: RIVERVIEW
- Zipcode: 33579
- Subdivision: Triple Creek Ph 2 Village F
- Provided by: BEYCOME OF FLORIDA LLC
- Contact: Steven Koleno
- 804-656-5007

- DMCA Notice
-
DescriptionEco friendly smart home! Solar Panels generate enough electricity to fully cover sellers home + EV usage all year long and receive a credit from TECO for excess energy created, includes 1 Tesla Wall Connector open to all EVs (Level 2 Fast Charge). High Energy Efficiency appliances and an induction cooktop. Upgraded Dual Zone AC and insulated ducts added on upper floor. Kinetico Water Filtration and Softening System delivers clean, soft water, without wasting energy. Plantation Shutters help keep home shielded from the strong summer sun and look beautiful while doing so. Upstairs carpet was just replaced with beautiful durable LVP. The Spoonbill Homes by Westbay. This stunning home brings exciting architectural designs to this 2 story home with split courtyard garages. From the front entry way, or entry from the 2 car garage, you access a formal foyer, staircase, and a secluded bottom floor guest suite with walk in closet. Further, the single car split garage connects to the extended foyer. From here, you enter the beautiful kitchen with center island overlooking the cafe and grand room with its access to the lanai. The spacious master retreat features over sized 17x11 walk in closet and a large walk in European style shower with bench. 2 secondary bedrooms, full bath, upstairs laundry, and bonus room complete this home ideal for everyday living, entertaining and playing. This home features over 40k in Builder upgrades. This highly sought after Triple Creek Community features a resort style swimming pool, splash pad, fitness center, tot lot, open play field, tennis courts, basketball courts, dog park, and community trails. Dawson Elementary is located in the community along with The Goddard School of Riverview Infant through Pre K ages. This Riverview community is just minutes from I 75 on the Balm Riverview corridor just 9 miles from Apollo Beach. Your family will love living adjacent to the Triple Creek Greenway, a 1,200 acre preserve and protected habitat owned and managed by Hillsborough County with 3.5 miles of hiking trails, over 18 miles of mountain bike trails and more than a dozen stocked lakes open for fishing. All gym equipment included in sale!
Payment Calculator
- Principal & Interest -
- Property Tax $
- Home Insurance $
- HOA Fees $
- Monthly -
Features
Building and Construction
- Covered Spaces: 0.00
- Exterior Features: Hurricane Shutters, Lighting, Shade Shutter(s), Sidewalk, Sliding Doors, Sprinkler Metered, Storage, Tennis Court(s)
- Flooring: Tile, Vinyl
- Living Area: 2865.00
- Roof: Shingle
Garage and Parking
- Garage Spaces: 3.00
- Parking Features: Garage Door Opener, Garage Faces Side, Guest, On Street, Open, Split Garage
Eco-Communities
- Water Source: Public
Utilities
- Carport Spaces: 0.00
- Cooling: Central Air
- Heating: Electric, Solar
- Pets Allowed: Yes
- Sewer: Public Sewer
- Utilities: BB/HS Internet Available, Cable Available, Electricity Connected, Fiber Optics, Fire Hydrant, Phone Available, Sewer Connected, Sprinkler Meter, Street Lights, Underground Utilities, Water Connected
Amenities
- Association Amenities: Basketball Court, Cable TV, Clubhouse, Fitness Center, Maintenance, Park, Playground, Pool, Spa/Hot Tub, Tennis Court(s), Trail(s)
Finance and Tax Information
- Home Owners Association Fee Includes: Common Area Taxes, Pool, Maintenance Grounds, Management, Private Road, Recreational Facilities
- Home Owners Association Fee: 72.00
- Net Operating Income: 0.00
- Tax Year: 2023
Other Features
- Appliances: Dishwasher, Disposal, Dryer, Electric Water Heater, Exhaust Fan, Microwave, Refrigerator, Washer, Water Filtration System, Water Purifier, Water Softener
- Association Name: Triple Creek / Cindy Hesselbirg, LCAM Triple Creek
- Country: US
- Interior Features: Attic Ventilator, Built-in Features, Crown Molding, Eat-in Kitchen, High Ceilings, In Wall Pest System, Open Floorplan, Smart Home, Stone Counters, Thermostat
- Legal Description: TRIPLE CREEK PHASE 2 VILLAGE F1 LOT 25
- Levels: Two
- Area Major: 33579 - Riverview
- Occupant Type: Owner
- Parcel Number: U-12-31-20-B0Z-000000-00025.0
- Views: 12
- Zoning Code: PD
Similar Properties
Nearby Subdivisions
5h4 South Pointe Phase 3a 3b
Ballentrae Sub Ph 1
Ballentrae Sub Ph 2
Bell Creek Preserve Ph 1
Bell Creek Preserve Ph 2
Belmond Reserve
Belmond Reserve Ph 1
Belmond Reserve Ph 2
Belmond Reserve Ph 3
Belmond Reserve Phase 1
Carlton Lakes Ph 1a 1b1 An
Carlton Lakes Ph 1d1
Carlton Lakes Ph 1e1
Carlton Lakes West 2
Carlton Lakes West Ph 2b
Clubhouse Estates At Summerfie
Creekside Sub Ph 2
Crestview Lakes
Enclave At Ramble Creek
Hawkstone
Hawkstone Okerlund Ranch Subd
Lucaya Lake Club
Lucaya Lake Club Ph 1c
Lucaya Lake Club Ph 2e
Lucaya Lake Club Ph 2f
Lucaya Lake Club Ph 4a
Lucaya Lake Club Ph 4c
Lucaya Lake Club Ph 4d
Meadowbrooke At Summerfield
Oaks At Shady Creek Ph 1
Oaks At Shady Creek Ph 2
Okerlund Ranch Sub
Okerlund Ranch Subdivision Pha
Panther Trace Ph 1a
Panther Trace Ph 2a2
Panther Trace Ph 2b1
Panther Trace Ph 2b2
Panther Trace Ph 2b3
Pine Tr At Summerfield
Reserve At Pradera
Reserve At Pradera Ph 1a
Reserve At South Fork
Reserve At South Fork Ph 1
Reservepraderaph 2
Ridgewood South
South Cove
South Cove Ph 1
South Cove Ph 23
South Fork
South Fork Q Ph 2
South Fork R Ph I
South Fork S T
South Fork Tr N
South Fork Tr P Ph 1a
South Fork Tr R Ph 2a 2b
South Fork Tr R Ph 2a 2b
South Fork Tr S T
South Fork Tr U
South Fork Tr V Ph 1
South Fork Tr V Ph 2
South Fork Tr W
South Fork Un 06
South Fork W
Southfork
Stogi Ranch
Summer Spgs
Summerfield
Summerfield Village
Summerfield Village 1 Tr 10
Summerfield Village 1 Tr 11
Summerfield Village 1 Tr 17
Summerfield Village 1 Tr 21
Summerfield Village 1 Tr 21 Un
Summerfield Village 1 Tr 28
Summerfield Village 1 Tr 30
Summerfield Village 1 Tr 7
Summerfield Village 1 Tract 26
Summerfield Village 1 Tract 7
Summerfield Village I Tr 26
Summerfield Village I Tr 30
Summerfield Village Ii Tr 5
Summerfield Villg 1 Trct 18
Summerfield Villg 1 Trct 35
Talavera Sub
The Estates At South Cove
Triple Creek
Triple Creek Ph 1 Village C
Triple Creek Ph 1 Villg A
Triple Creek Ph 2 Village E
Triple Creek Ph 2 Village F
Triple Creek Ph 2 Village G
Triple Creek Ph 3 Village K
Triple Creek Ph 3 Villg L
Triple Creek Ph 4 Village J
Triple Creek Ph 6 Village H
Triple Crk Ph 4 Village 1
Triple Crk Ph 4 Village I
Triple Crk Ph 4 Village J
Triple Crk Ph 4 Vlg I
Triple Crk Ph 6 Village H
Triple Crk Village J Ph 4
Triple Crk Village M2
Triple Crk Village N P
Tropical Acres South
Trople Creek Area
Unplatted
Waterleaf Ph 1a
Waterleaf Ph 1b
Waterleaf Ph 1c
Waterleaf Ph 2c
Waterleaf Ph 3a
Waterleaf Ph 4b
Waterleaf Ph 6a
Waterleaf Ph 6b
Worthington

- Barbara Kleffel, REALTOR ®
- Southern Realty Ent. Inc.
- Office: 407.869.0033
- Mobile: 407.808.7117
- barb.sellsorlando@yahoo.com


