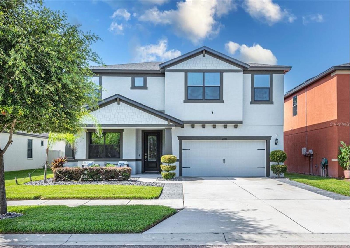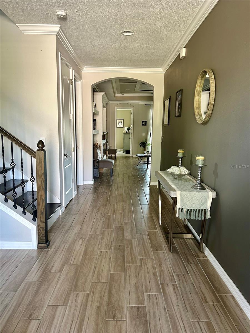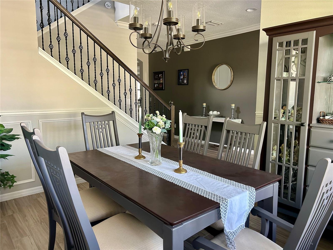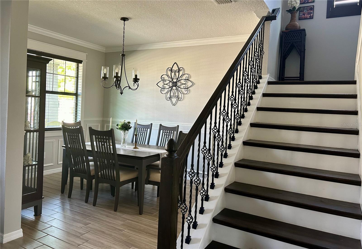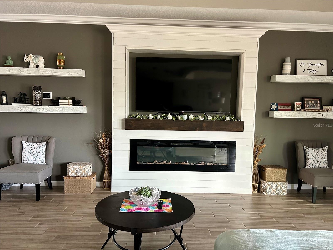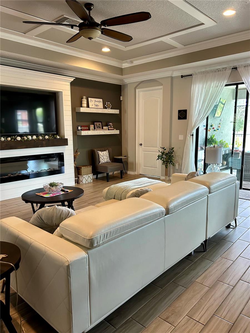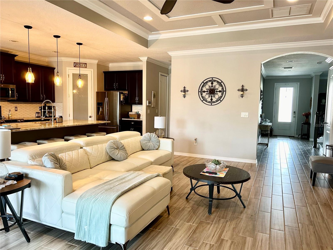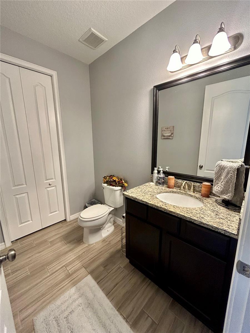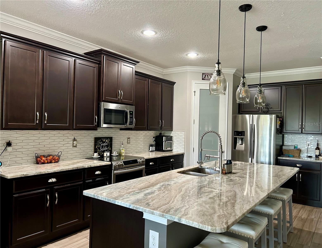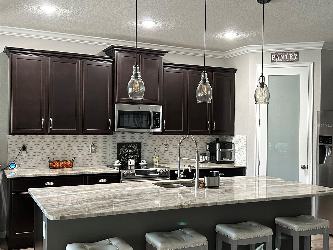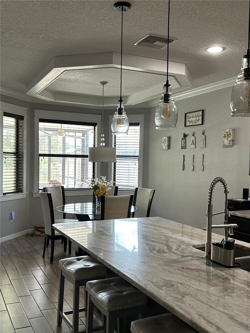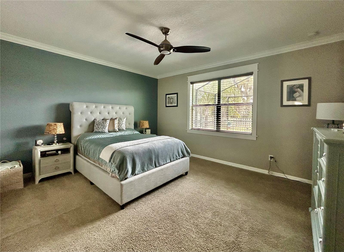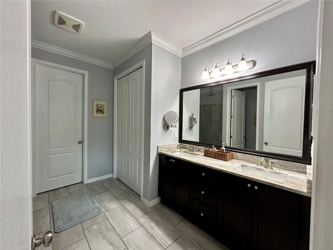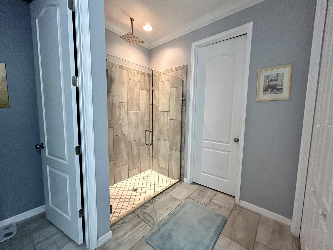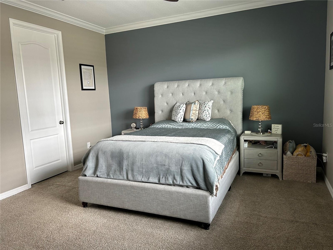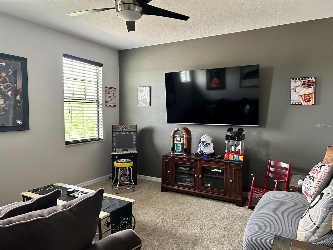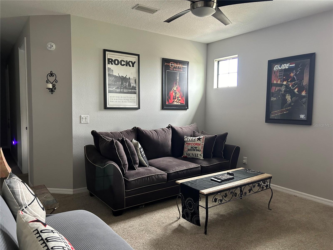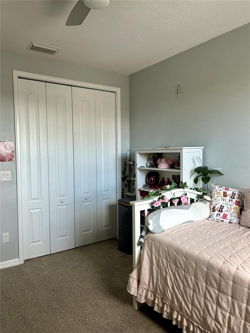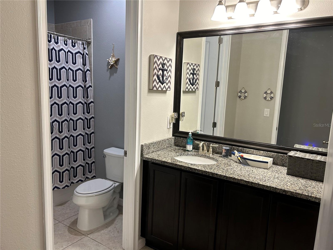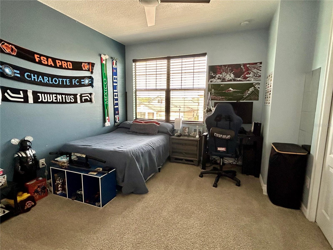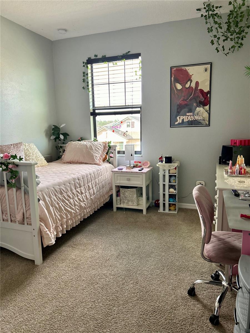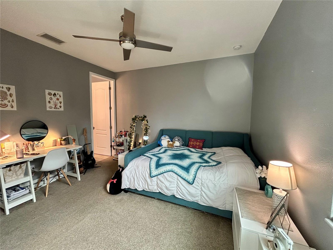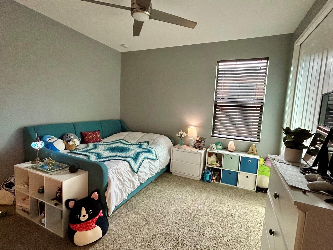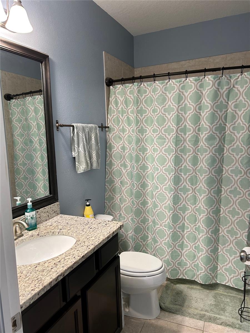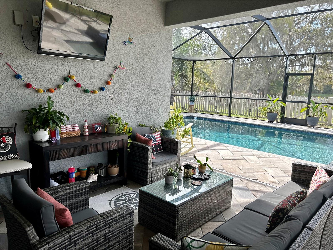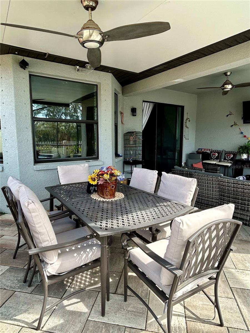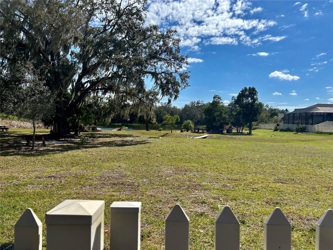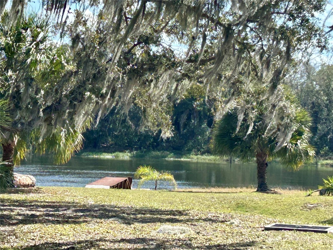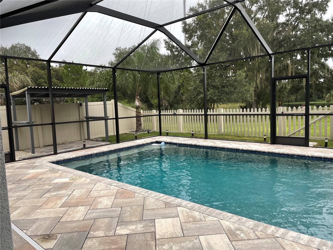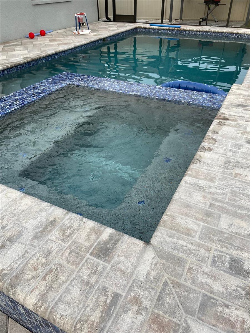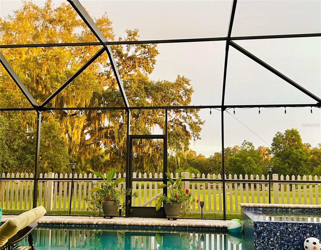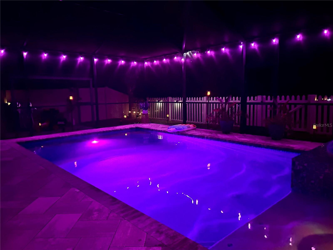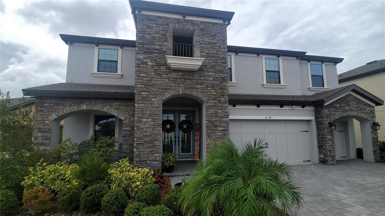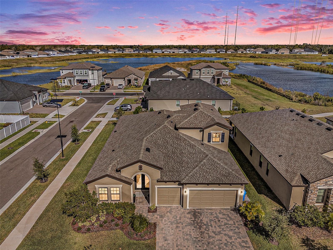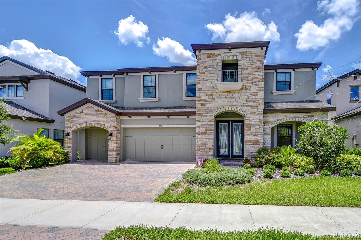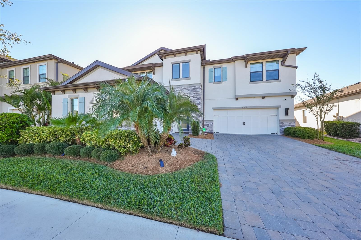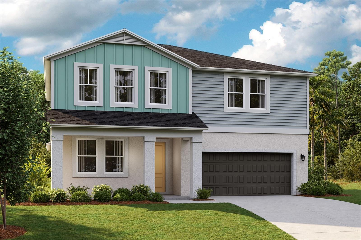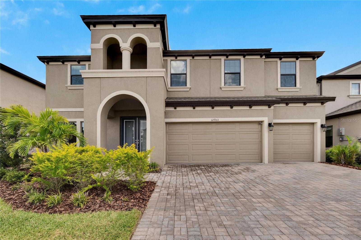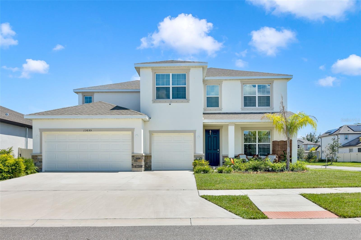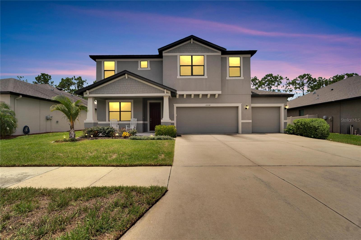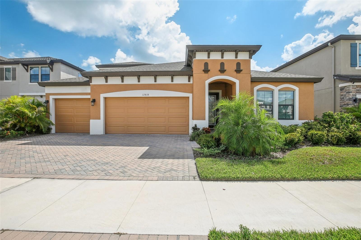12282 Creek Preserve Drive, RIVERVIEW, FL 33579
Property Photos
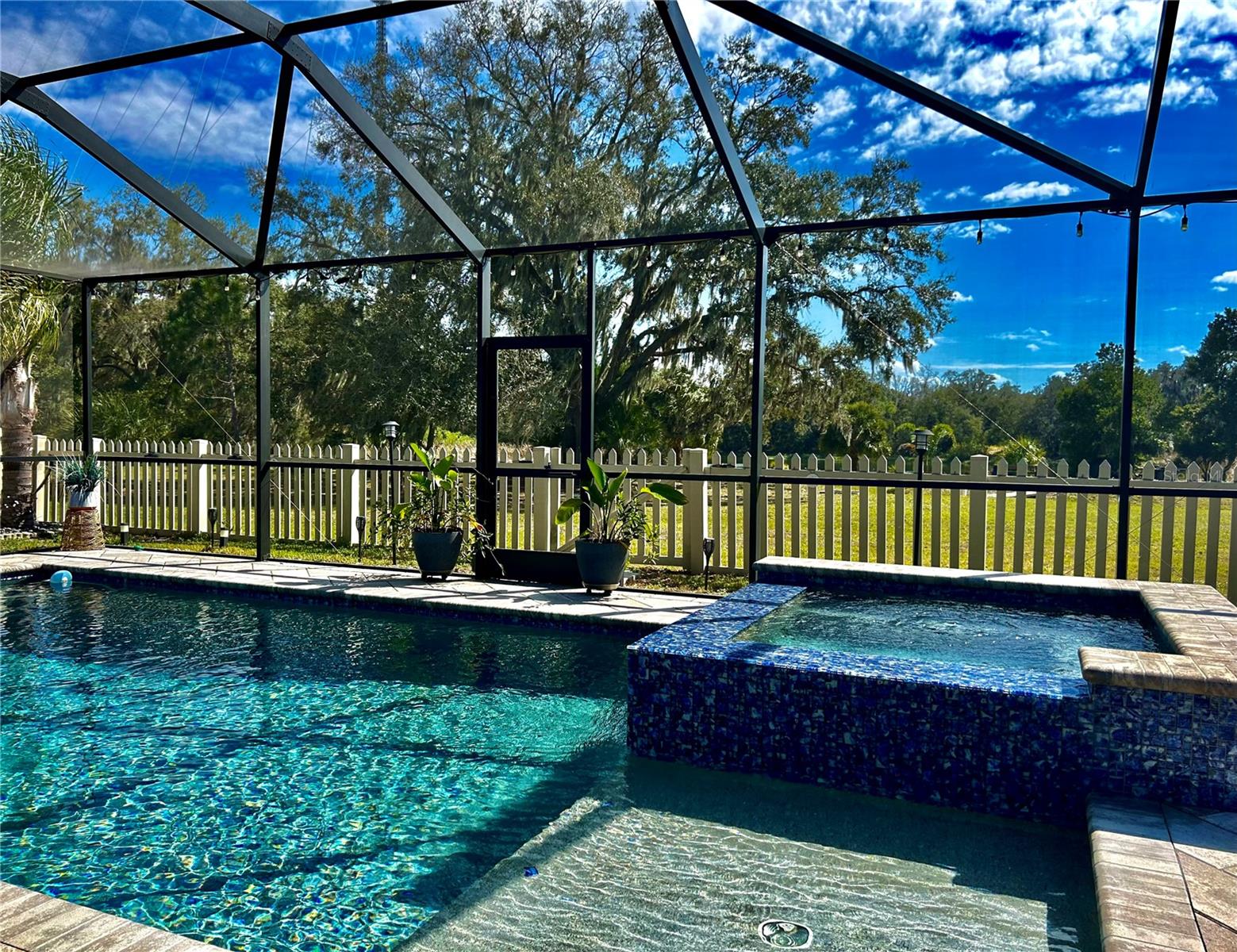
Would you like to sell your home before you purchase this one?
Priced at Only: $629,000
For more Information Call:
Address: 12282 Creek Preserve Drive, RIVERVIEW, FL 33579
Property Location and Similar Properties
- MLS#: A4618135 ( Residential )
- Street Address: 12282 Creek Preserve Drive
- Viewed: 3
- Price: $629,000
- Price sqft: $162
- Waterfront: No
- Year Built: 2017
- Bldg sqft: 3878
- Bedrooms: 4
- Total Baths: 4
- Full Baths: 3
- 1/2 Baths: 1
- Garage / Parking Spaces: 2
- Days On Market: 150
- Additional Information
- Geolocation: 27.8228 / -82.2631
- County: HILLSBOROUGH
- City: RIVERVIEW
- Zipcode: 33579
- Subdivision: Bell Creek Preserve Ph 1
- Middle School: Barrington Middle
- High School: Newsome HB
- Provided by: HOMELISTER, INC
- Contact: David Montalvo
- 855-400-8566

- DMCA Notice
-
DescriptionConcessions to buyer negotiable with contract. ****welcome home to this exquisite, modern home in the boutique style gated community of bell creek preserve. When you arrive you are greeted by an elegantly designed two story home with a covered porch and sitting area with upgraded entryway. Upon entering you will notice the wood look tiles that continue through the main living space and a grand staircase with wrought iron balusters and dark wood handrails and stairs. 10 foot ceilings throughout the main living area give you a large open floor plan. To your left is a formal dining room with a large window letting in tons of natural light. A large 1/2 bath and linen closet along with storage under the stairs leads you to the expansive living room with electric led fireplace, built in entertainment center and decorative tray ceiling. The kitchen features dark wood cabinets with a nicely appointed white tile backsplash and granite countertops. There is a spacious eat in area with a picture window to take in the view with your morning coffee and a very large breakfast bar, great for entertaining. The kitchen is equipped with high end stainless steel appliances great for the chef of the home! Off the kitchen you will find a spacious laundry room and broom closet. To complete the first floor, you will find the master suite and en suite bath with large walk in, tiled shower and dual vanity. Extra large wic with cherry wood built ins for all your belongings. All of the first floor features lovely crown moulding to give it a polished look. Through the large screened patio doors you will find that paradise awaits with a luxurious in ground heated saltwater pool and spa with infinity waterfall, fountains, color changing lights and sun shelf. (new salt cell just replaced) it is surrounded by beautiful pavers and is screened and partially covered for shade. Relax and unwind while taking in the spectacular surroundings in your fenced in yard complete with a water view of a pond with a dock so you can fish in your very own backyard. Upstairs you will find an open loft space, additional family room and built in office space. Three additional large bedrooms, one of them with its own en suite great for teens or mil suite. An additional bathroom completes the second floor with large vanity and private commode. This home is a smart home with security system. Equipped with in wall pest system and front and rear yard sprinkler systems. No cdd and low dues. Dues include internet and cable! Close to shopping, schools, and easy commute to tampa and macdill afb. Community across from bell creek nature preserve and bordering on the town of lithia.
Payment Calculator
- Principal & Interest -
- Property Tax $
- Home Insurance $
- HOA Fees $
- Monthly -
Features
Building and Construction
- Covered Spaces: 0.00
- Exterior Features: Hurricane Shutters, Irrigation System, Lighting, Sidewalk, Sliding Doors
- Fencing: Fenced
- Flooring: Carpet, Tile
- Living Area: 2973.00
- Roof: Shingle
Land Information
- Lot Features: Landscaped
School Information
- High School: Newsome-HB
- Middle School: Barrington Middle
Garage and Parking
- Garage Spaces: 2.00
- Parking Features: Driveway, Garage Door Opener
Eco-Communities
- Pool Features: Gunite, Heated, In Ground, Infinity, Lighting, Salt Water, Screen Enclosure, Tile
- Water Source: Public
Utilities
- Carport Spaces: 0.00
- Cooling: Central Air
- Heating: Central
- Pets Allowed: Yes
- Sewer: Public Sewer
- Utilities: Cable Connected, Electricity Available, Electricity Connected, Phone Available, Public, Street Lights, Underground Utilities, Water Available
Amenities
- Association Amenities: Cable TV, Maintenance
Finance and Tax Information
- Home Owners Association Fee Includes: Cable TV, Internet, Maintenance Grounds, Private Road
- Home Owners Association Fee: 425.37
- Net Operating Income: 0.00
- Tax Year: 2023
Other Features
- Appliances: Convection Oven, Dishwasher, Dryer, Electric Water Heater, Microwave, Range, Refrigerator, Washer
- Association Name: Bell Creek HOA
- Association Phone: 8139065255
- Country: US
- Interior Features: Built-in Features, Ceiling Fans(s), Coffered Ceiling(s), Crown Molding, Eat-in Kitchen, High Ceilings, In Wall Pest System, Open Floorplan, Pest Guard System, Primary Bedroom Main Floor, Solid Surface Counters, Stone Counters, Thermostat, Tray Ceiling(s), Vaulted Ceiling(s), Walk-In Closet(s), Window Treatments
- Legal Description: BELL CREEK PRESERVE PHASE 1 LOT 34
- Levels: Two
- Area Major: 33579 - Riverview
- Occupant Type: Owner
- Parcel Number: U-36-30-20-A07-000000-00034.0
- Possession: Close of Escrow
- Style: Craftsman
- View: Park/Greenbelt, Trees/Woods, Water
- Zoning Code: PD
Similar Properties
Nearby Subdivisions
5h4 South Pointe Phase 3a 3b
Ballentrae Sub Ph 1
Ballentrae Sub Ph 2
Bell Creek Preserve Ph 1
Bell Creek Preserve Ph 2
Belmond Reserve
Belmond Reserve Ph 1
Belmond Reserve Ph 2
Belmond Reserve Ph 3
Belmond Reserve Phase 1
Carlton Lakes Ph 1a 1b1 An
Carlton Lakes Ph 1d1
Carlton Lakes Ph 1e1
Carlton Lakes West 2
Carlton Lakes West Ph 2b
Clubhouse Estates At Summerfie
Creekside Sub Ph 2
Crestview Lakes
Enclave At Ramble Creek
Hawkstone
Hawkstone Okerlund Ranch Subd
Lucaya Lake Club Ph 1c
Lucaya Lake Club Ph 2e
Lucaya Lake Club Ph 2f
Lucaya Lake Club Ph 4a
Lucaya Lake Club Ph 4b
Lucaya Lake Club Ph 4c
Lucaya Lake Club Ph 4d
Meadowbrooke At Summerfield
Oaks At Shady Creek Ph 1
Oaks At Shady Creek Ph 2
Okerlund Ranch Sub
Okerlund Ranch Subdivision Pha
Panther Trace Ph 1a
Panther Trace Ph 2a2
Panther Trace Ph 2b1
Panther Trace Ph 2b2
Panther Trace Ph 2b3
Pine Tr At Summerfield
Reserve At Paradera Ph 3
Reserve At Pradera
Reserve At Pradera Ph 1a
Reserve At South Fork
Reserve At South Fork Ph 1
Reservepraderaph 2
Ridgewood South
South Cove
South Cove Ph 1
South Cove Ph 23
South Fork
South Fork Q Ph 2
South Fork R Ph I
South Fork S T
South Fork Tr N
South Fork Tr P Ph 1a
South Fork Tr R Ph 2a 2b
South Fork Tr R Ph 2a 2b
South Fork Tr S T
South Fork Tr U
South Fork Tr V Ph 1
South Fork Tr V Ph 2
South Fork Tr W
South Fork Un 06
South Fork W
Southfork
Stogi Ranch
Summer Spgs
Summerfield
Summerfield Vilage 1 Tr 32
Summerfield Vill I Tr 21 Un
Summerfield Village
Summerfield Village 1 Tr 10
Summerfield Village 1 Tr 11
Summerfield Village 1 Tr 17
Summerfield Village 1 Tr 21
Summerfield Village 1 Tr 21 Un
Summerfield Village 1 Tr 28
Summerfield Village 1 Tr 7
Summerfield Village 1 Tract 26
Summerfield Village 1 Tract 7
Summerfield Village I Tr 30
Summerfield Village Ii Tr 5
Summerfield Villg 1 Trct 18
Summerfield Villg 1 Trct 35
Talavera Sub
Triple Creek
Triple Creek Ph 1 Village C
Triple Creek Ph 1 Villg A
Triple Creek Ph 2 Village E
Triple Creek Ph 2 Village F
Triple Creek Ph 2 Village G
Triple Creek Ph 3 Village K
Triple Creek Ph 3 Villg L
Triple Creek Ph 4 Village J
Triple Crk Ph 4 Village 1
Triple Crk Ph 4 Village I
Triple Crk Ph 4 Village J
Triple Crk Ph 4 Vlg I
Triple Crk Ph 6 Village H
Triple Crk Village J Ph 4
Triple Crk Village M2
Triple Crk Village N P
Tropical Acres South
Tropical Acres South Un 2
Trople Creek Area
Unplatted
Waterleaf Ph 1a
Waterleaf Ph 1b
Waterleaf Ph 1c
Waterleaf Ph 2c
Waterleaf Ph 3a
Waterleaf Ph 4b
Waterleaf Ph 6a
Waterleaf Ph 6b
Worthington

- Barbara Kleffel, REALTOR ®
- Southern Realty Ent. Inc.
- Office: 407.869.0033
- Mobile: 407.808.7117
- barb.sellsorlando@yahoo.com


