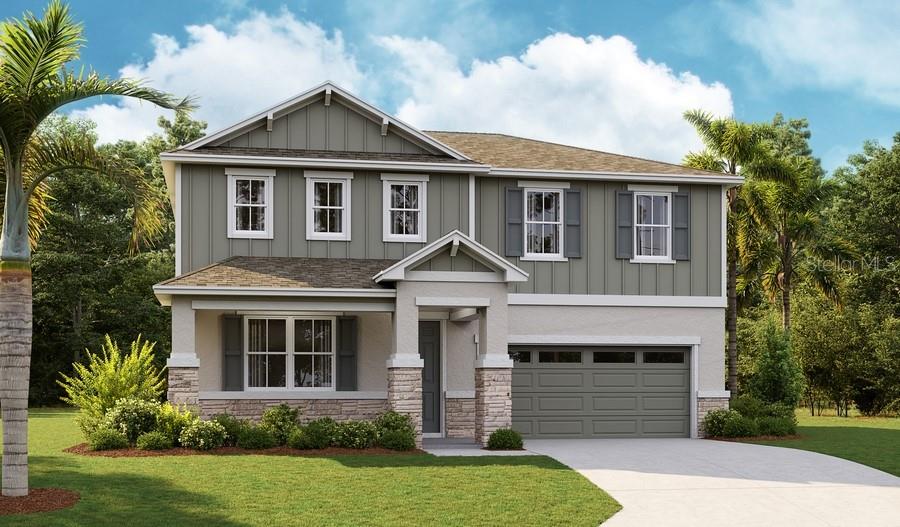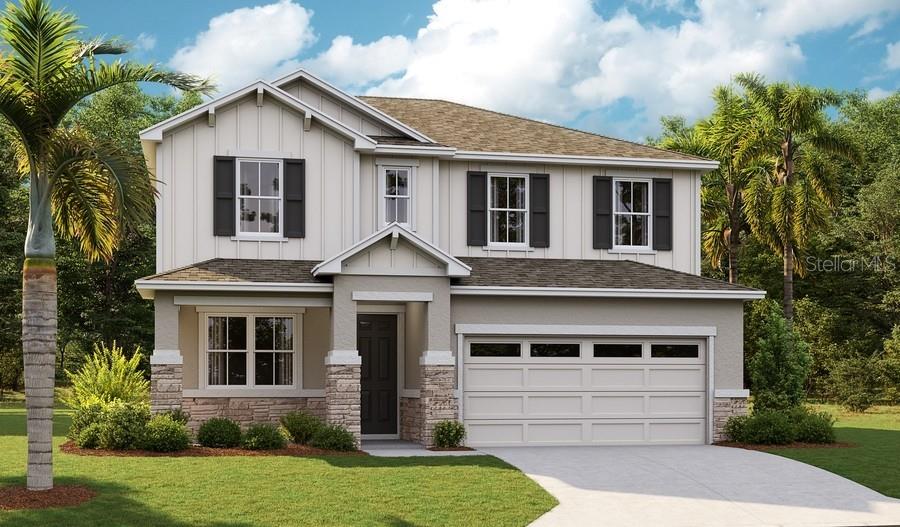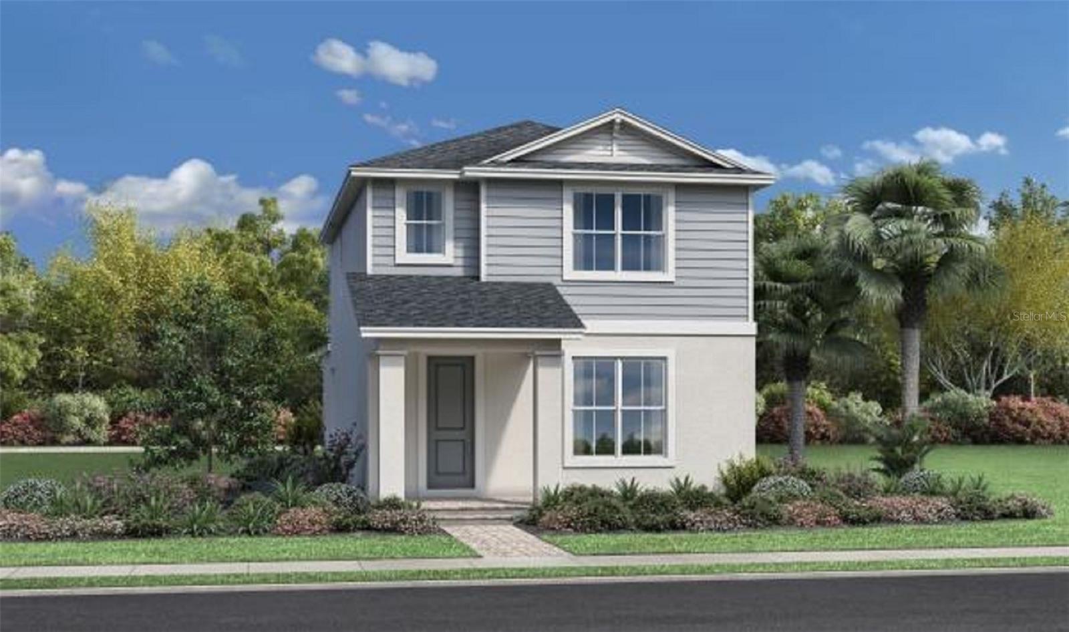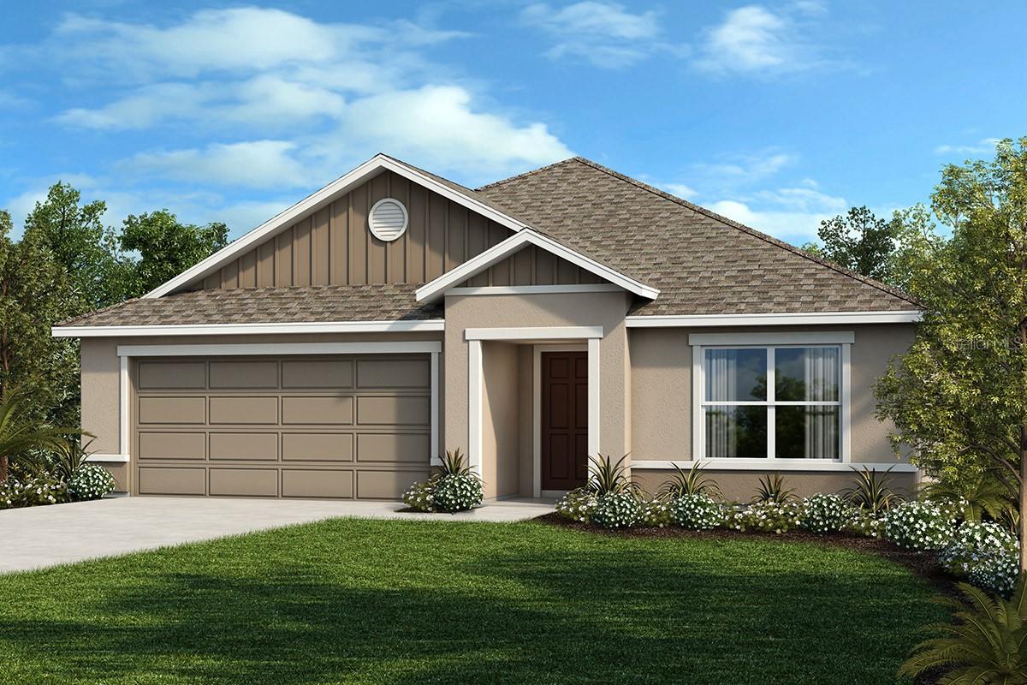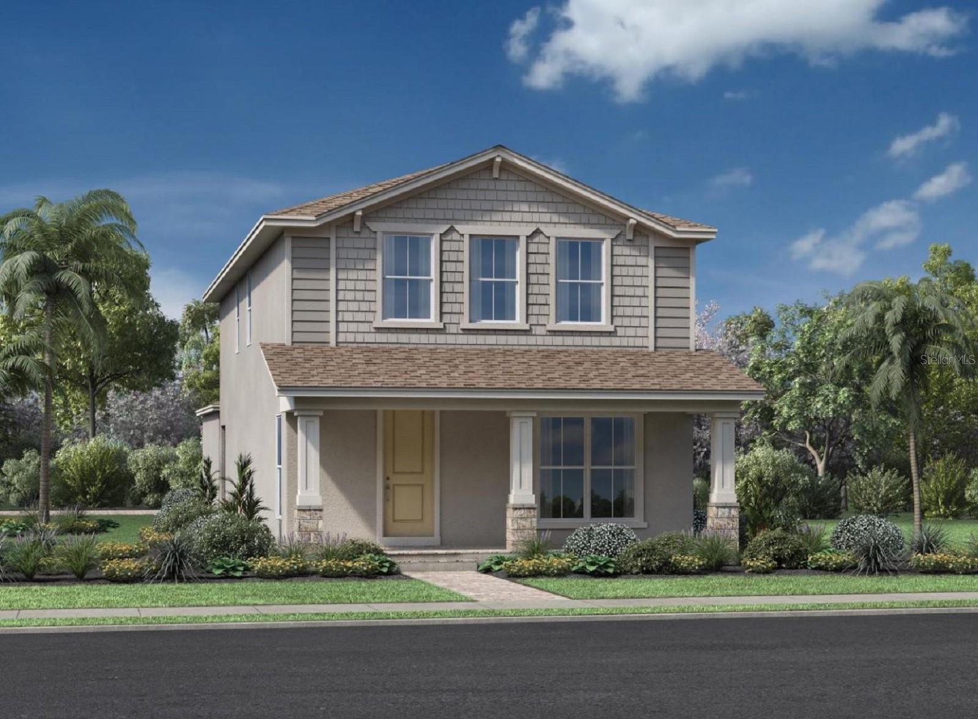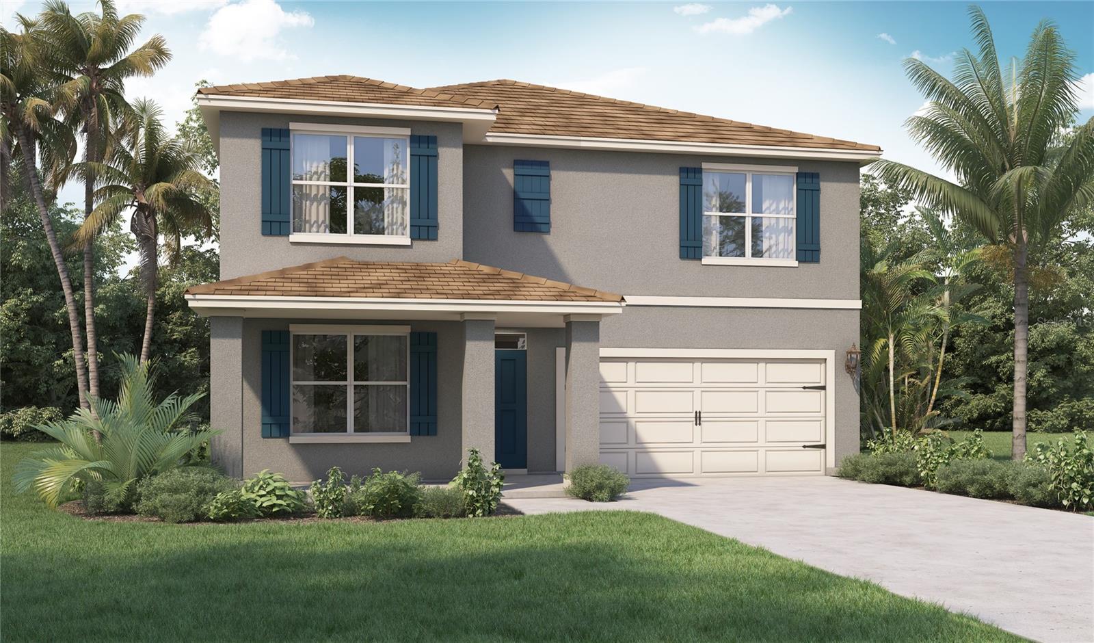680 Summit River Drive Virtual Tour New Construction More Like This
Welcome to the stunnig Tourmaline Home! Step inside through the inviting convered entry to discover a quiet study, perfect for work or relaxation. The spacious great room flows into an alternative kit
- Bedrooms: 4
- Baths: 3
- Approx. 3079 sqft
- Provided by THE REALTY EXPERIENCE POWERED BY LRR
- Contact Stephanie Morales, LLC

- DMCA Notice
535 Summit River Drive Virtual Tour New Construction More Like This
Under Construction. Discover this dynamic Lapis home. Included features: a welcoming covered porch; a versatile flex room; a spacious family room; an open dining area; a well appointed kitchen offerin
- Bedrooms: 4
- Baths: 3
- Approx. 2700 sqft
- Provided by THE REALTY EXPERIENCE POWERED BY LRR
- Contact Stephanie Morales, LLC

- DMCA Notice
2476 Cedar Rose Street New Construction More Like This
Pre Construction. To be built. Sample Images Liston Coastal by Toll Brothers. Designer Ready! Visit our Design Studio to select interior finishes. Superior contemporary design with garage loft. The
- Bedrooms: 3
- Baths: 3
- Approx. 2672 sqft
- Provided by ORLANDO TBI REALTY LLC
- Contact Matthew Matthews

- DMCA Notice
5447 Florida Elm Way New Construction More Like This
Under Construction. This stunning, single story home showcases professional landscaping and a covered entry. Inside, discover an open floor plan with luxury tile flooring and a welcoming great room th
- Bedrooms: 4
- Baths: 2
- Approx. 2545 sqft
- Provided by KELLER WILLIAMS ADVANTAGE REALTY
- Contact Tara Garkowski

- DMCA Notice
2440 Cedar Rose Street New Construction More Like This
Pre Construction. To be built. As a "Designer Ready" property, the Montpelier Craftsman offers a rare opportunity: the chance to personalize a newly built home. Visit our Design Studio and bring your
- Bedrooms: 4
- Baths: 3
- Approx. 2909 sqft
- Provided by ORLANDO TBI REALTY LLC
- Contact Matthew Matthews

- DMCA Notice
5433 Hayloft Drive Virtual Tour New Construction More Like This
Under Construction. The Parker floorplan at Windrose offers a 2 story, 5 bedroom, 3 bathroom layout with 2,663 sq ft of living space. Features include granite and tile floors, an open concept layout,
- Bedrooms: 5
- Baths: 3
- Approx. 3090 sqft
- Provided by D R HORTON REALTY OF CENTRAL FLORIDA LLC
- Contact Jay Love

- DMCA Notice

